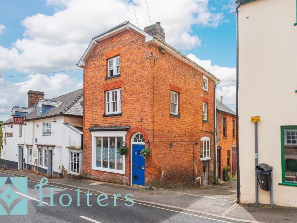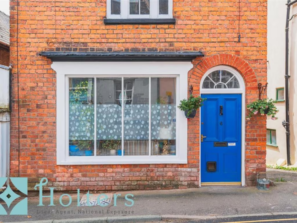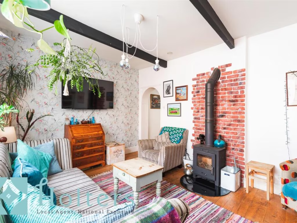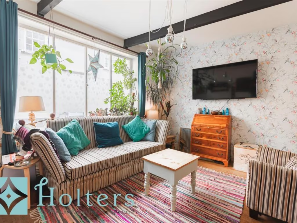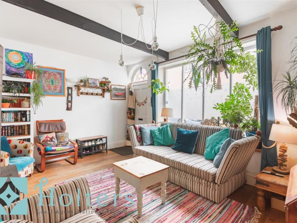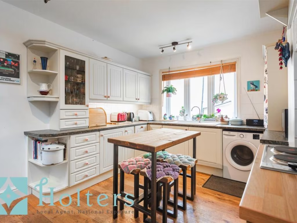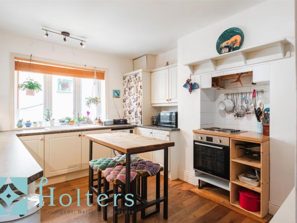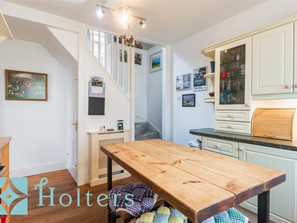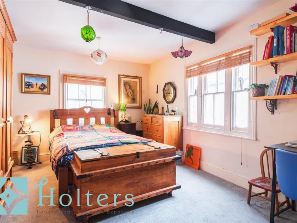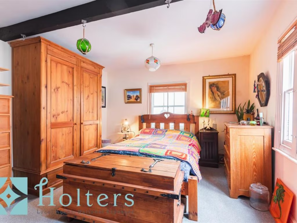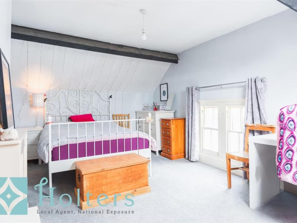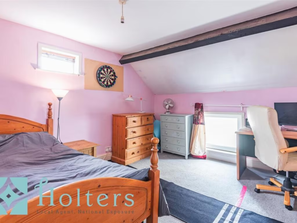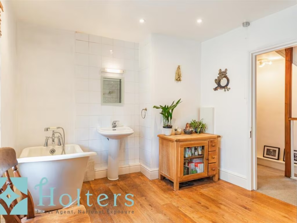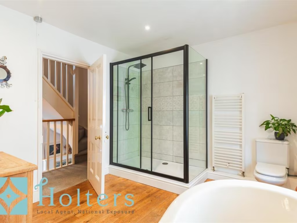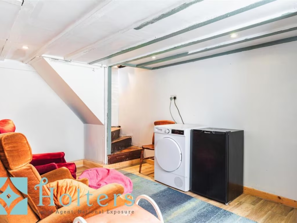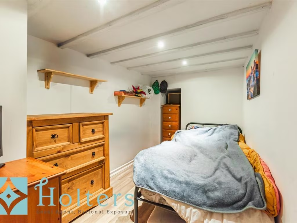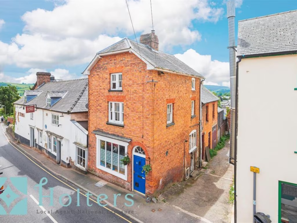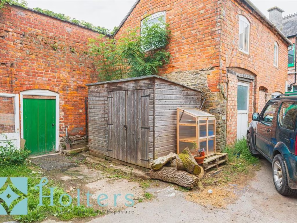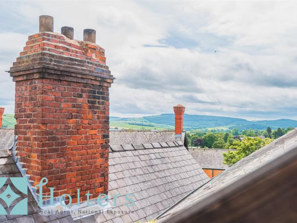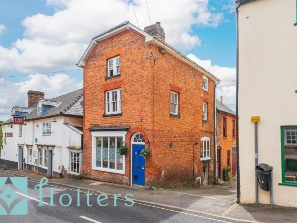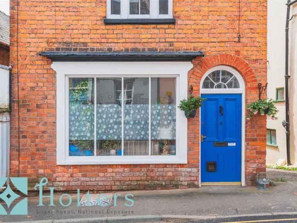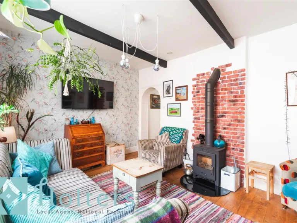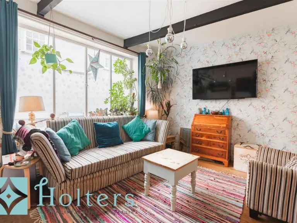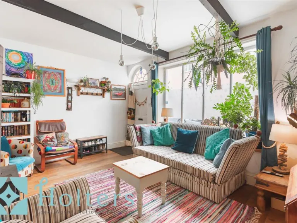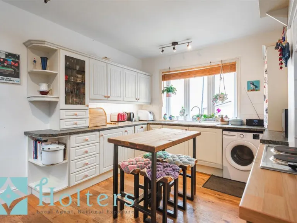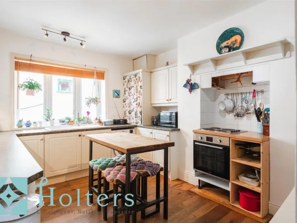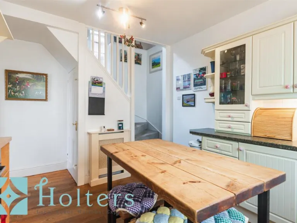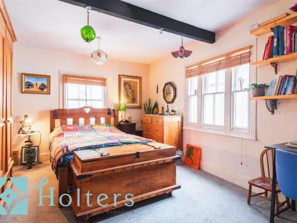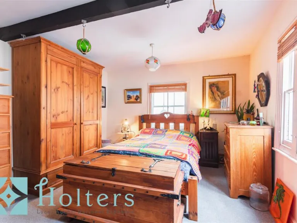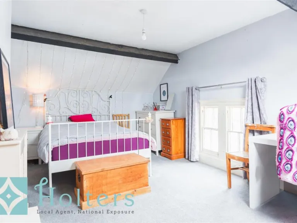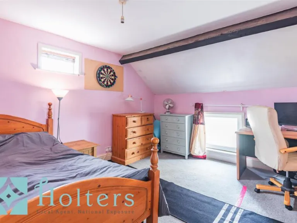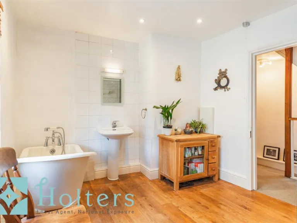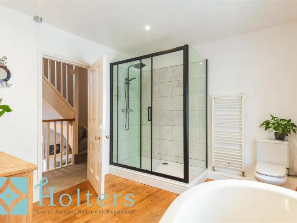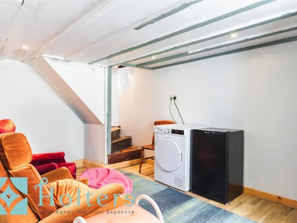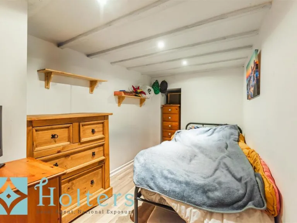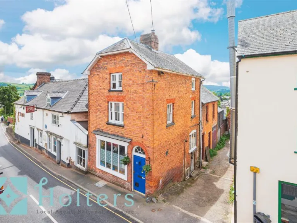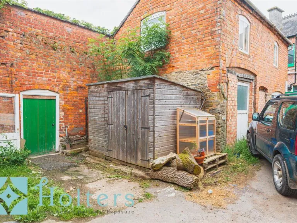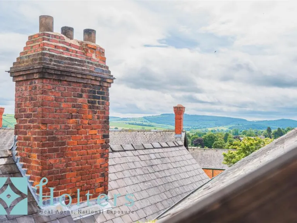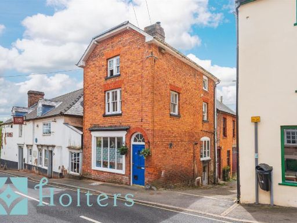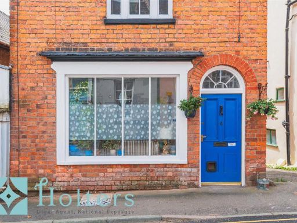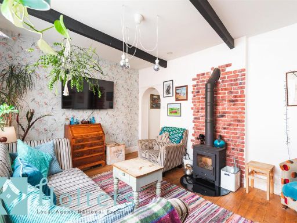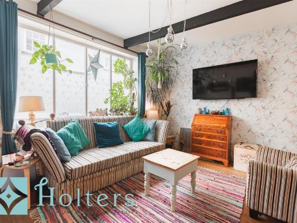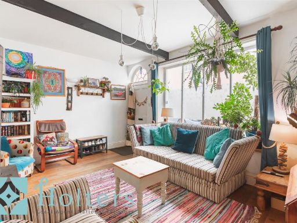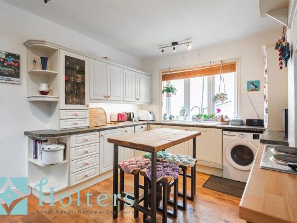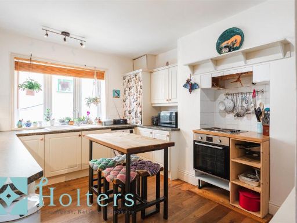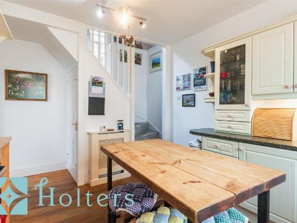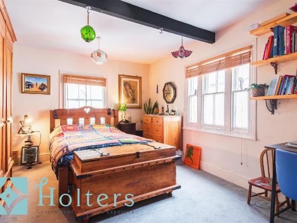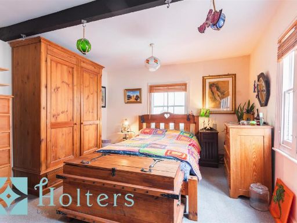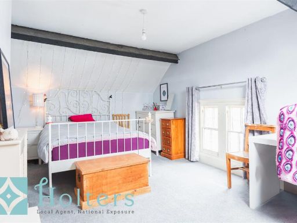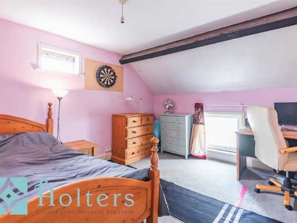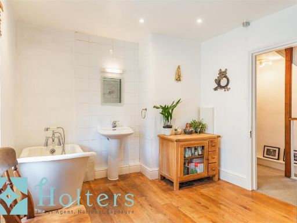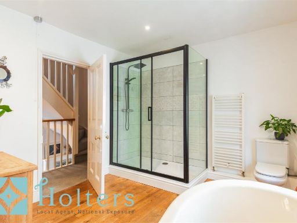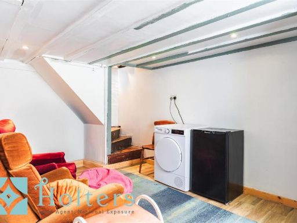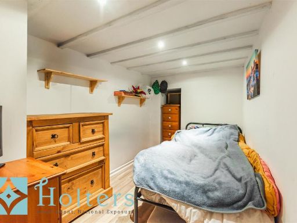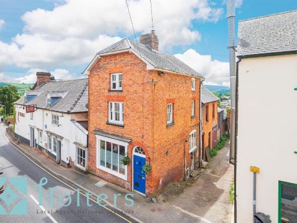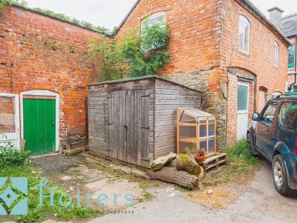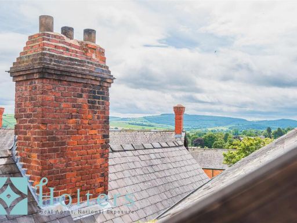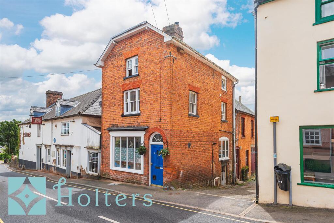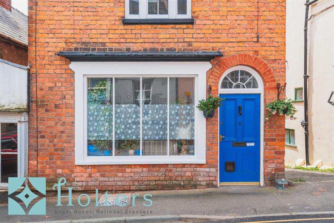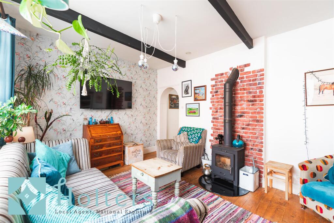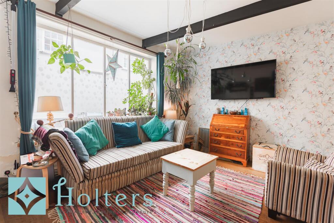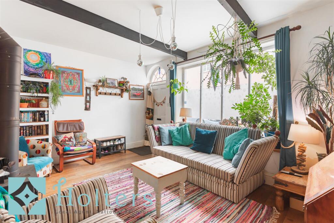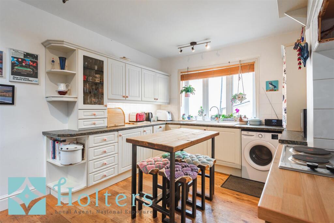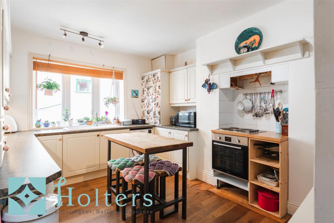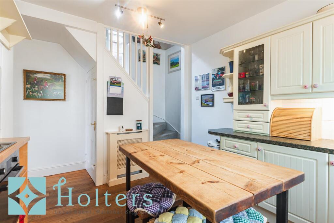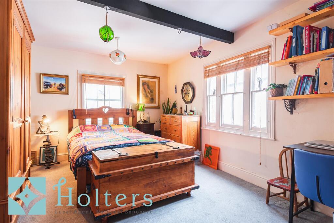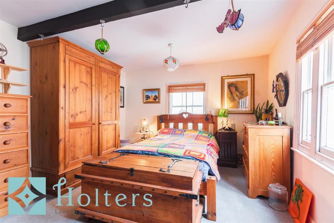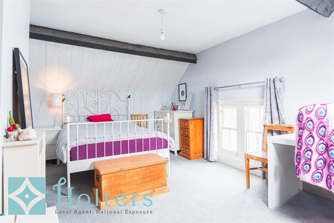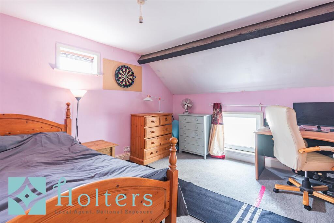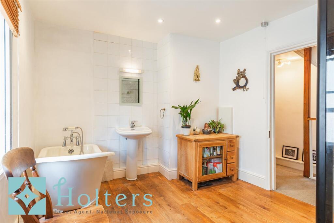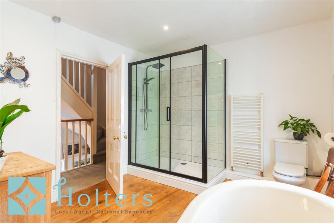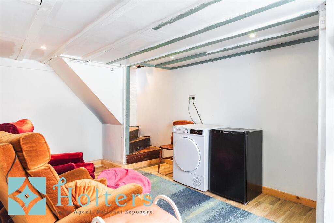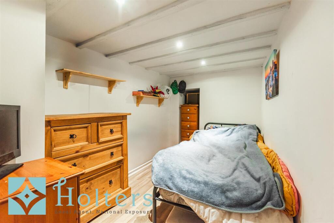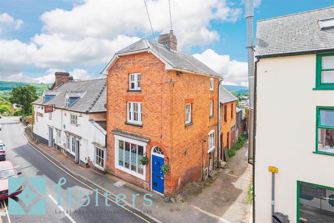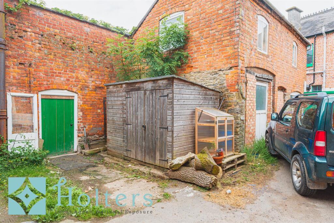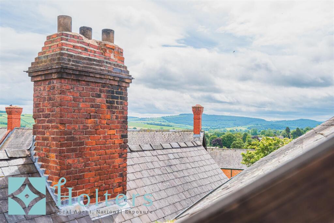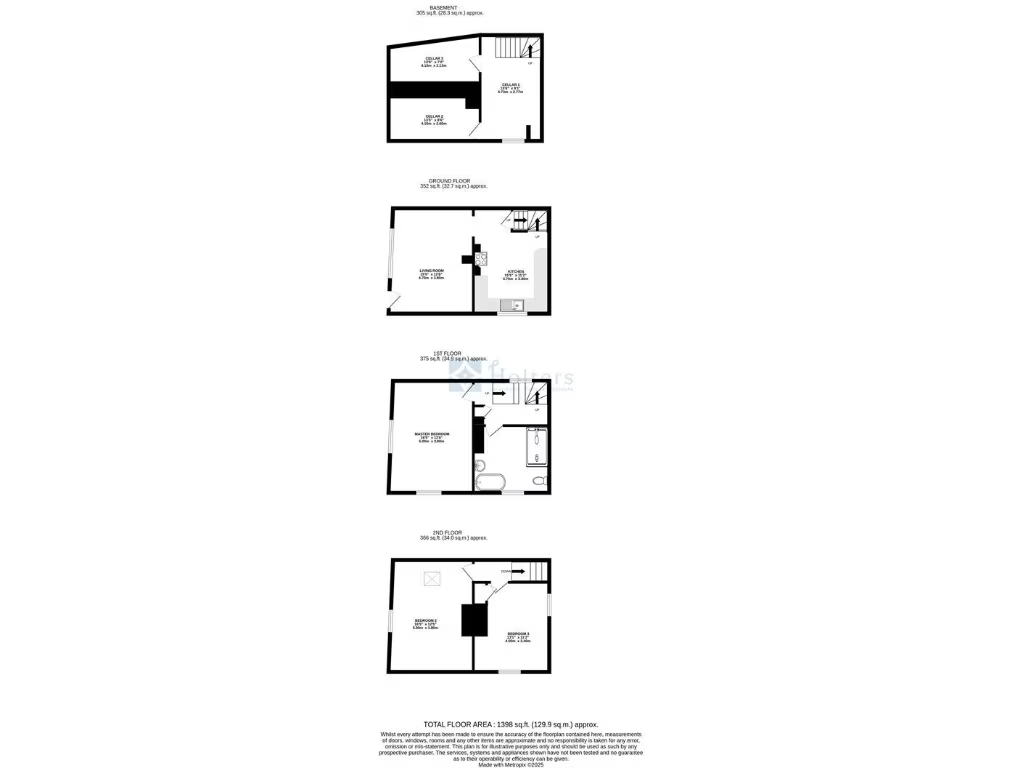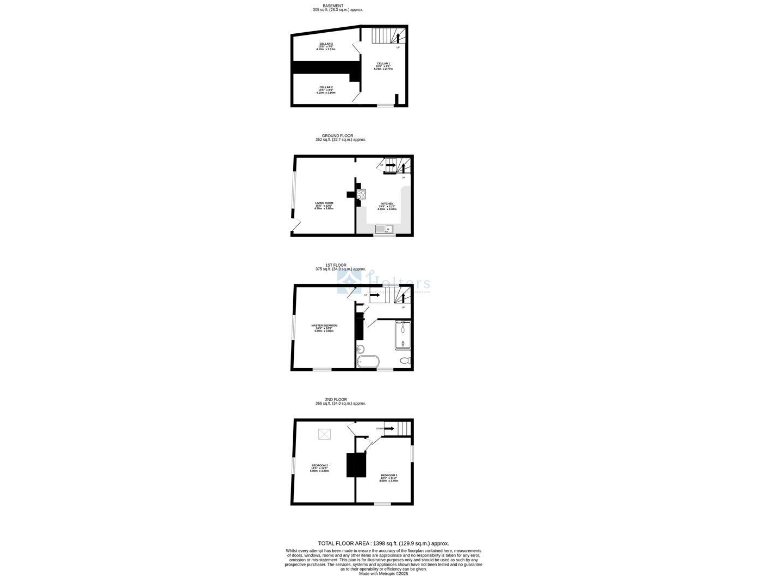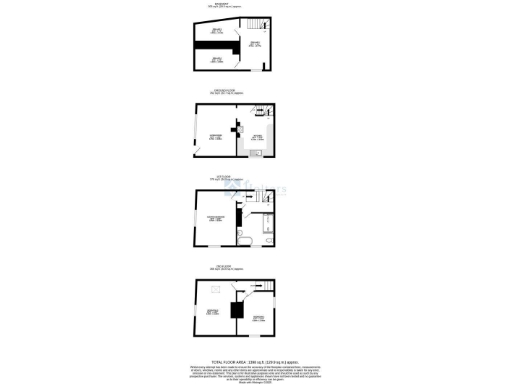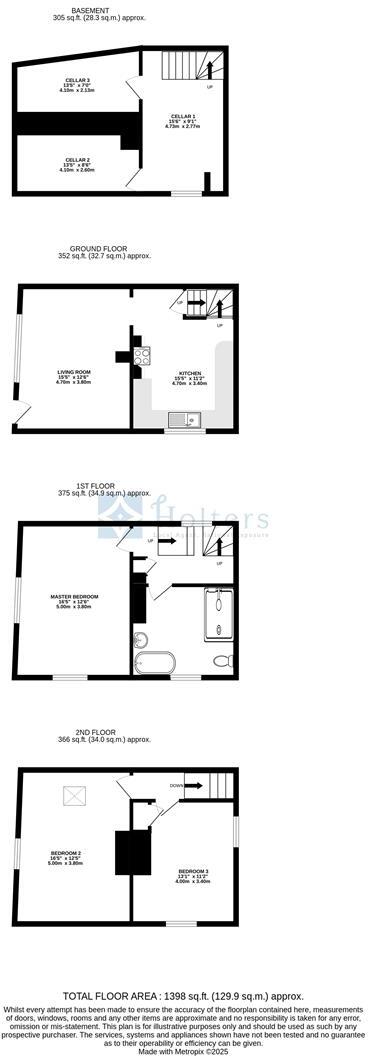Summary - 6 SALOP STREET BISHOPS CASTLE SY9 5BW
3 bed 1 bath Link Detached House
Charming three‑bed townhome with log burner and converted cellar in central Bishops Castle.
Link‑detached Victorian/Georgian townhouse, early 19th century
A distinctive period home in the heart of Bishops Castle, 6 Salop Street is a deceptively spacious link‑detached townhouse arranged over four floors. The ground-floor living room, exposed beams and a log burner deliver instant character and a cosy focal point, while the country-style kitchen with central island suits informal family life. Three double bedrooms occupy the upper floors with a generous family bathroom on the first floor.
The cellar has been tanked and converted into three useful rooms currently used for storage and utility; it offers potential for additional living or workspace subject to planning and building regulations. Outside, the property benefits from a private off‑street parking space accessed via a rear courtyard — a rare find in this central town location.
Buyers should note the building’s solid brick construction (pre‑1900) with assumed lack of cavity wall insulation and secondary glazing in place. Heating is via an LPG boiler to radiators (not a mains gas supply), and the compact plot means little private garden space. Broadband is around average speeds; mobile signal and local amenities are strong. This home will suit buyers seeking character, town-centre convenience and scope to personalise rather than those wanting a low‑maintenance, newly insulated house.
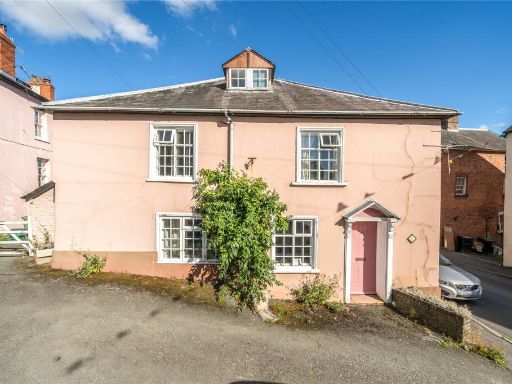 6 bedroom end of terrace house for sale in Salop Street, Bishops Castle, Shropshire, SY9 — £450,000 • 6 bed • 2 bath • 2589 ft²
6 bedroom end of terrace house for sale in Salop Street, Bishops Castle, Shropshire, SY9 — £450,000 • 6 bed • 2 bath • 2589 ft²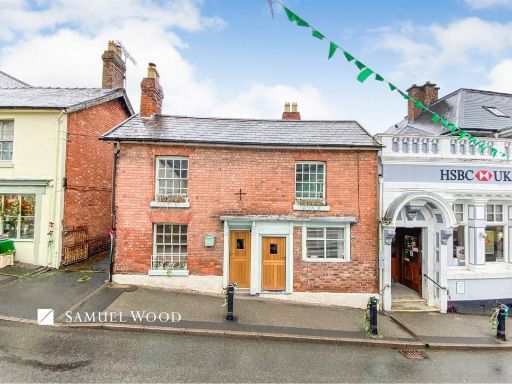 4 bedroom end of terrace house for sale in High Street, Bishops Castle, SY9 — £440,000 • 4 bed • 2 bath • 1227 ft²
4 bedroom end of terrace house for sale in High Street, Bishops Castle, SY9 — £440,000 • 4 bed • 2 bath • 1227 ft²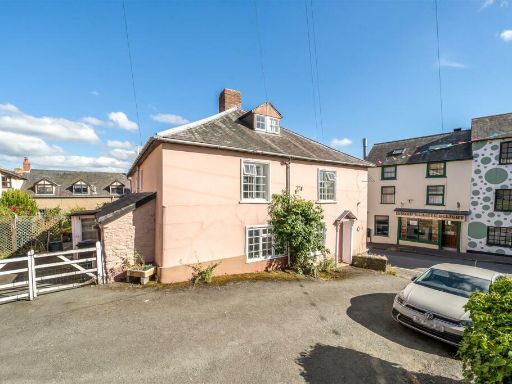 6 bedroom town house for sale in 1 Salop Street, Bishops Castle, Shropshire, SY9 5BW, SY9 — £450,000 • 6 bed • 1 bath • 2589 ft²
6 bedroom town house for sale in 1 Salop Street, Bishops Castle, Shropshire, SY9 5BW, SY9 — £450,000 • 6 bed • 1 bath • 2589 ft²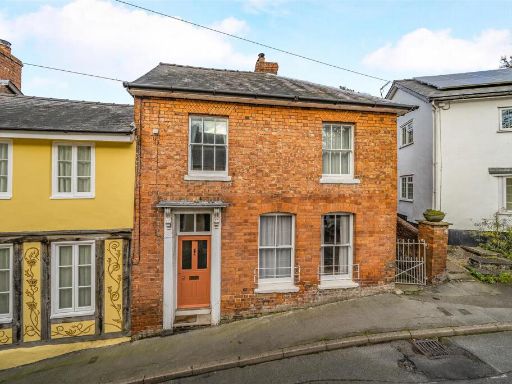 3 bedroom town house for sale in London House, Bull Street, Bishops Castle, SY9 — £410,000 • 3 bed • 2 bath • 1802 ft²
3 bedroom town house for sale in London House, Bull Street, Bishops Castle, SY9 — £410,000 • 3 bed • 2 bath • 1802 ft²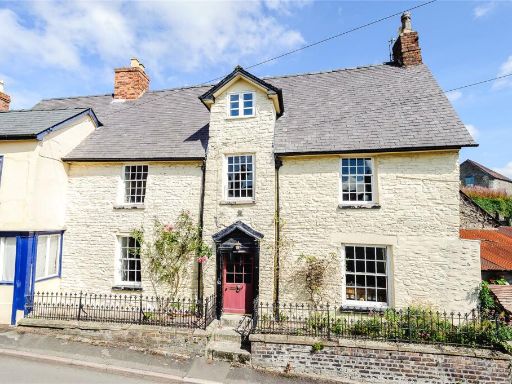 5 bedroom semi-detached house for sale in Welsh Street, Bishops Castle, Shropshire, SY9 — £350,000 • 5 bed • 1 bath • 2547 ft²
5 bedroom semi-detached house for sale in Welsh Street, Bishops Castle, Shropshire, SY9 — £350,000 • 5 bed • 1 bath • 2547 ft²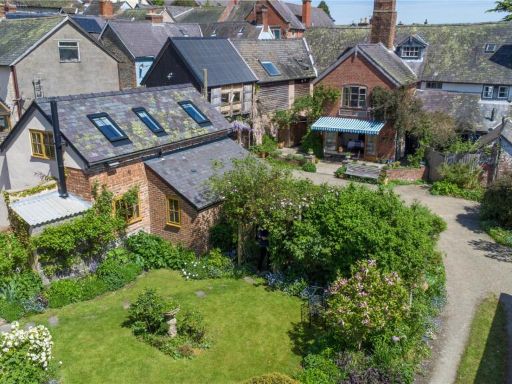 5 bedroom terraced house for sale in High Street, Bishops Castle, Shropshire, SY9 — £750,000 • 5 bed • 2 bath • 560 ft²
5 bedroom terraced house for sale in High Street, Bishops Castle, Shropshire, SY9 — £750,000 • 5 bed • 2 bath • 560 ft²