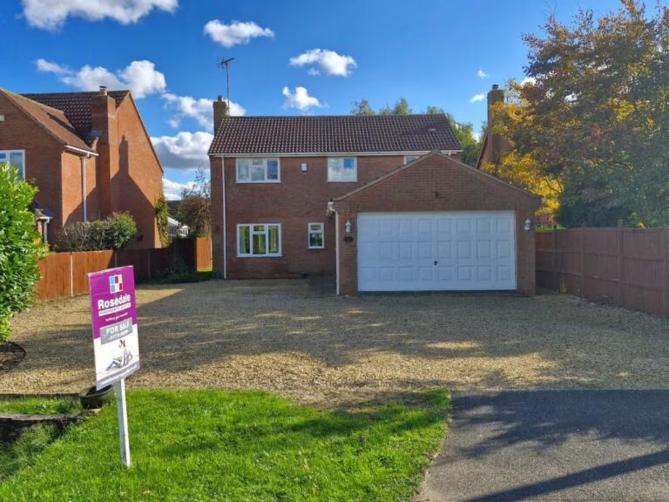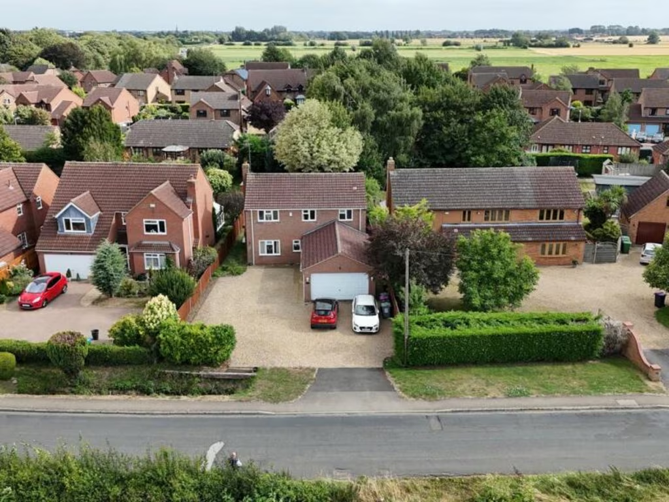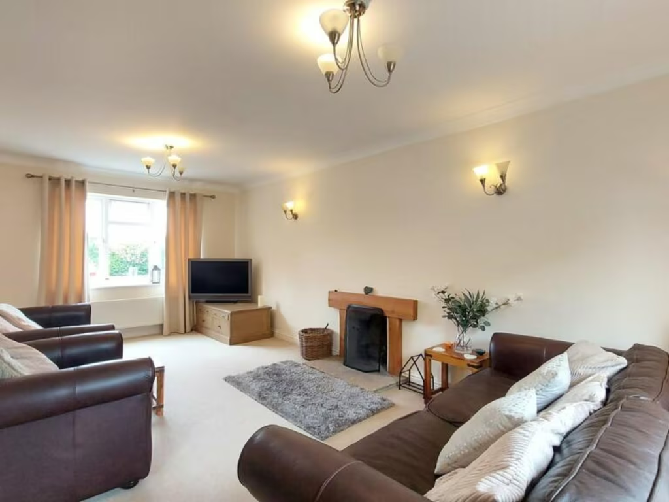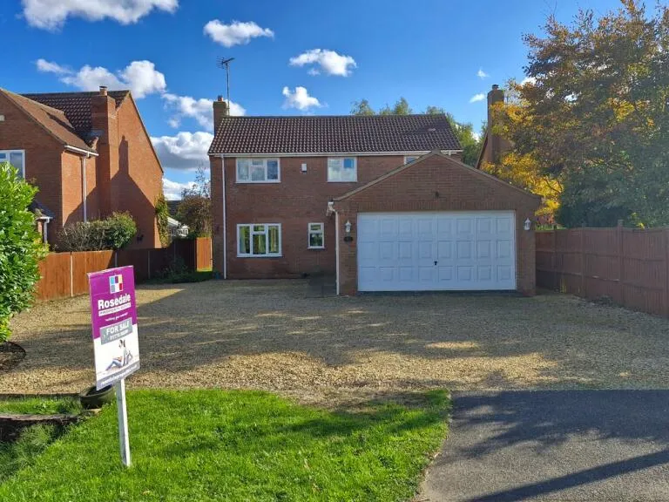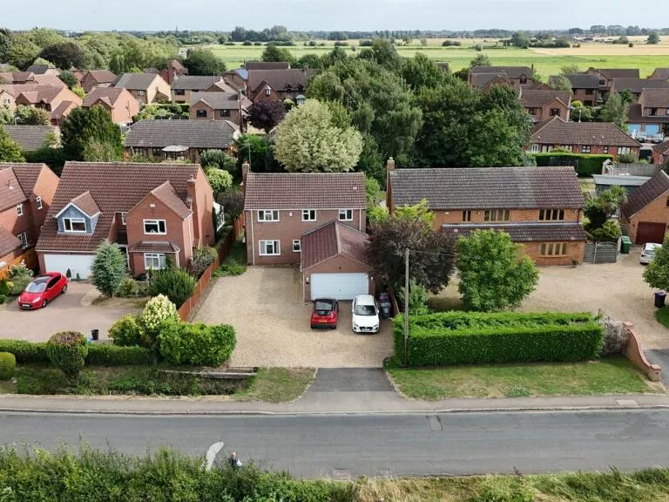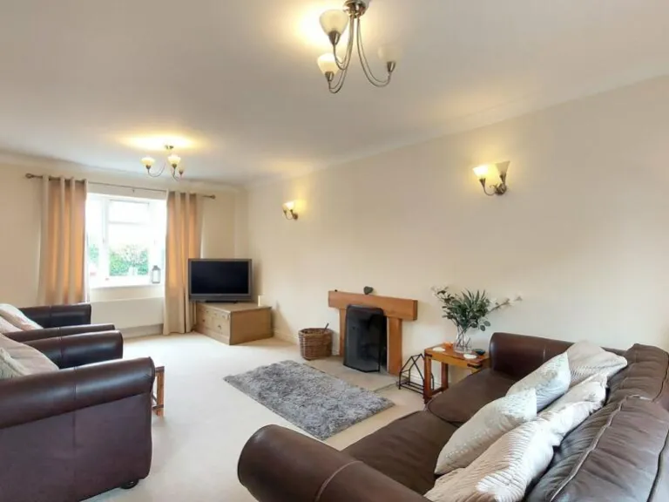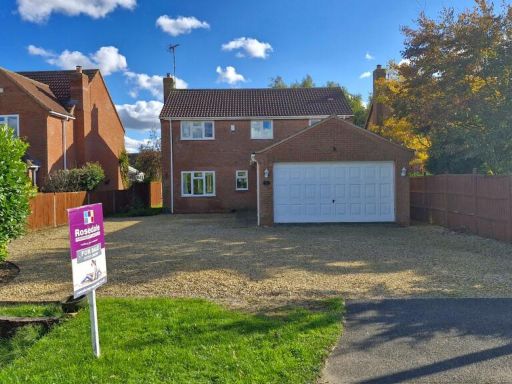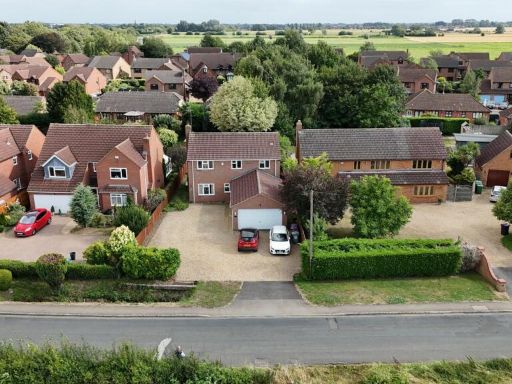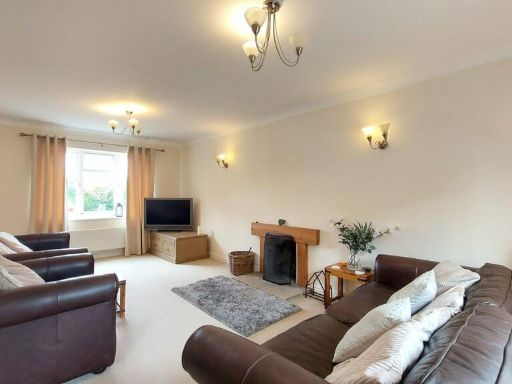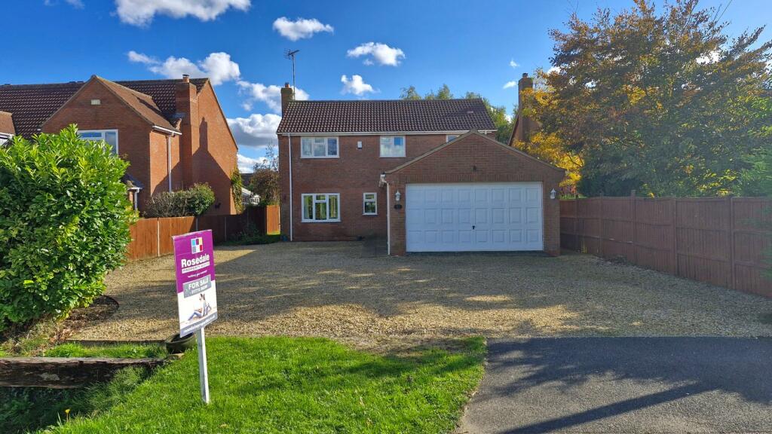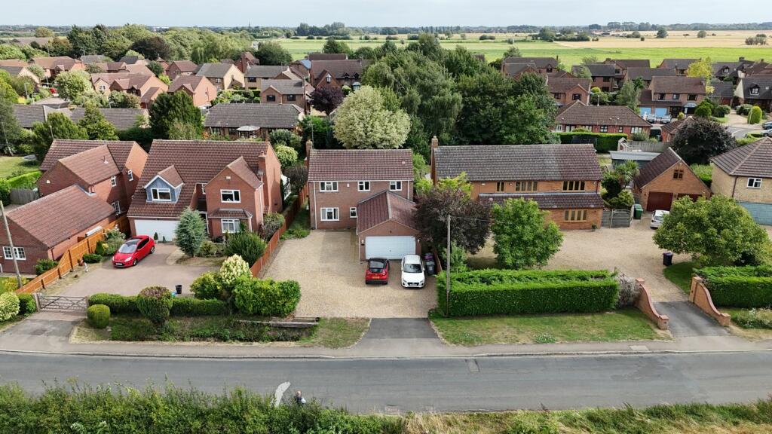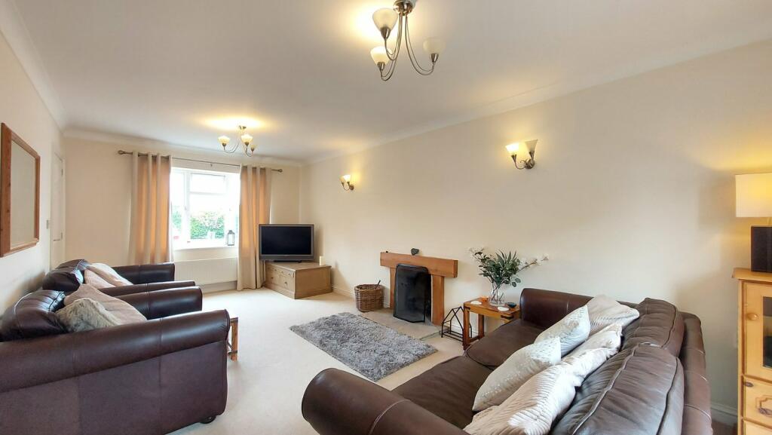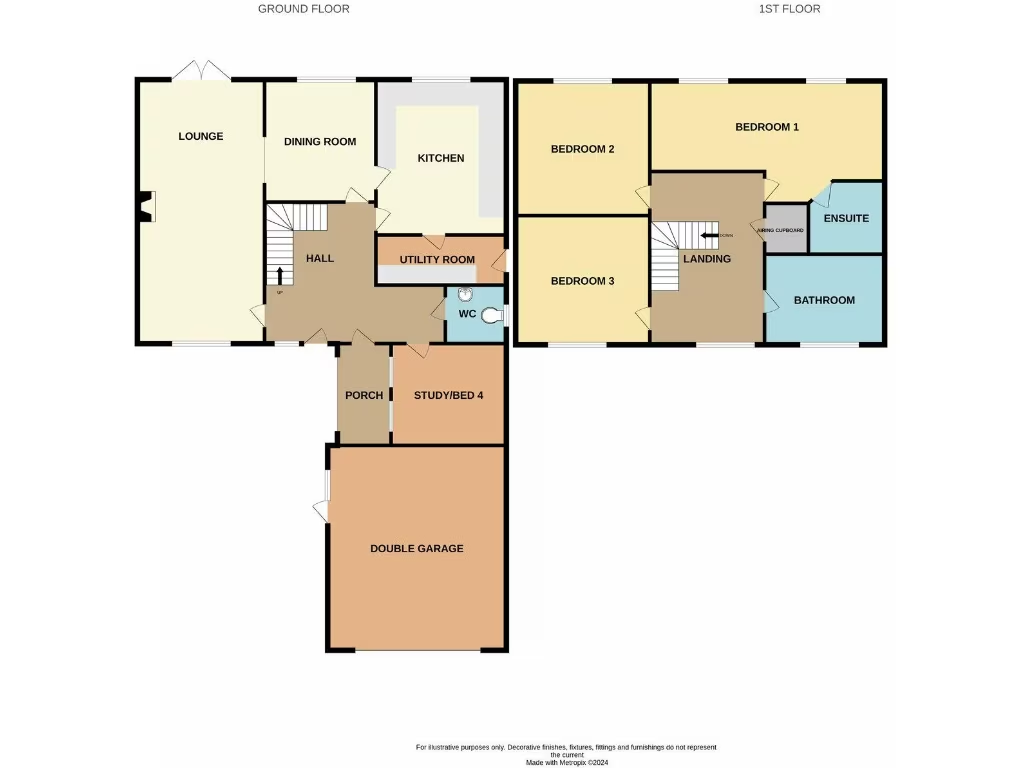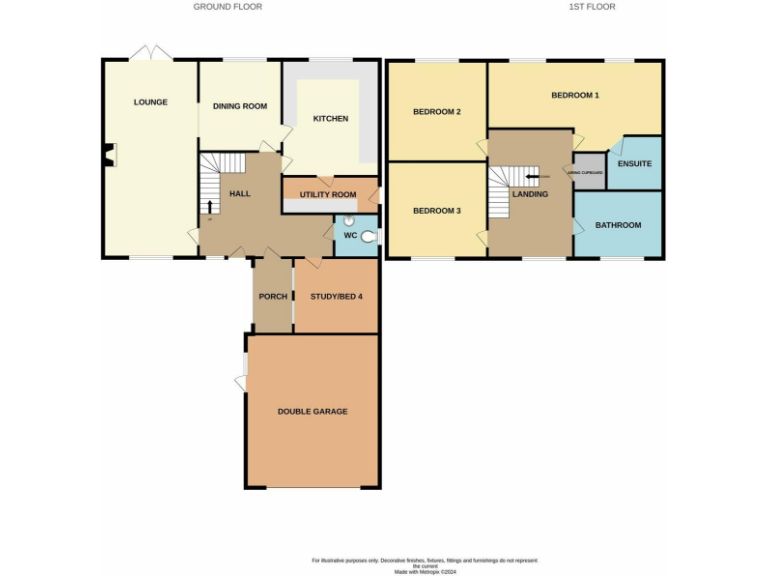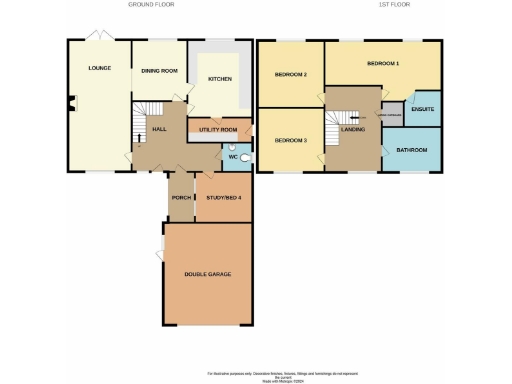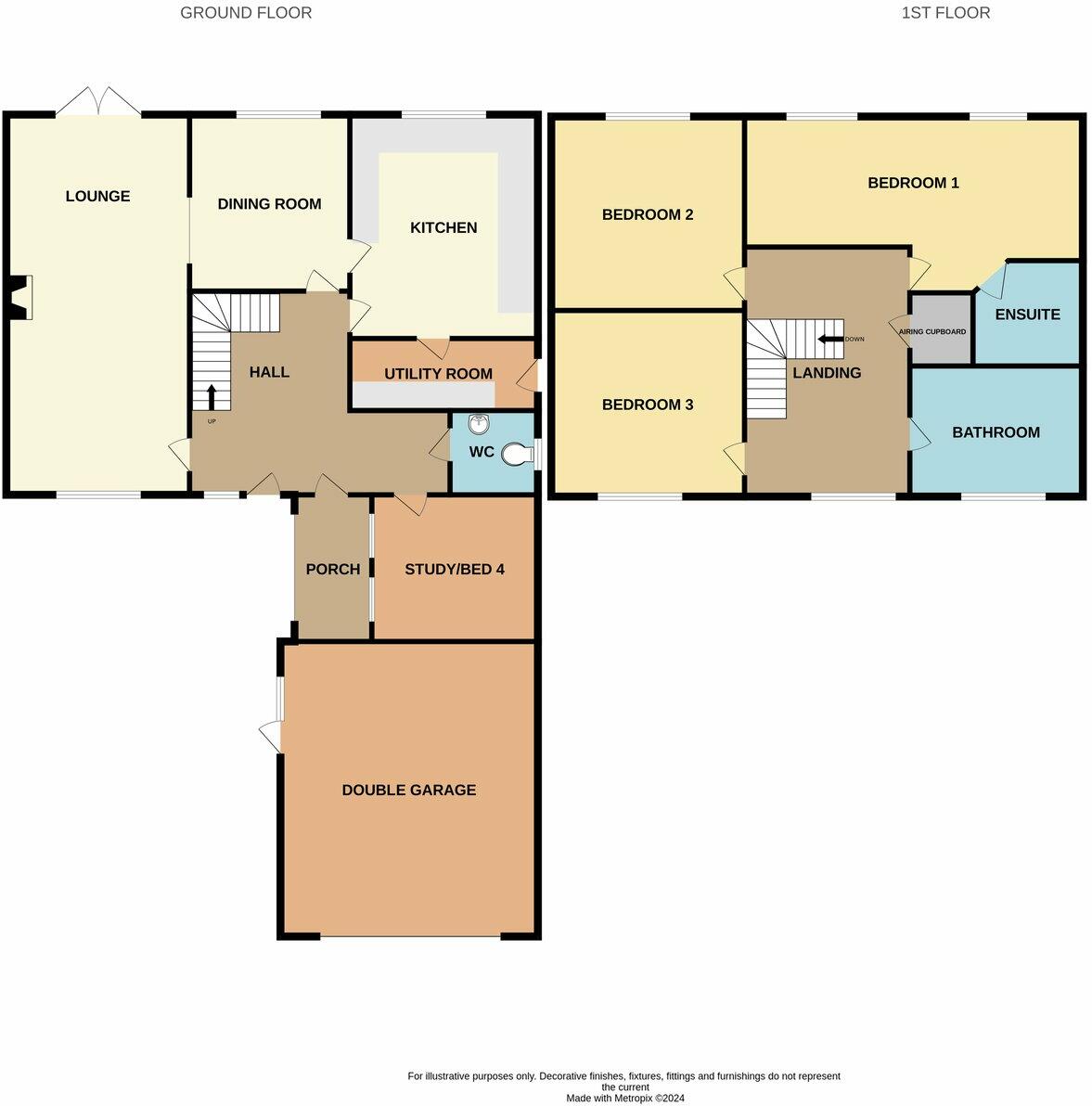Summary - 15b Greatford Road, Baston PE6 9NR
4 bed 2 bath Detached
Generous plot, flexible layout and field views — ideal family home.
Field views to the front and large mature rear garden
Set on a generous plot in a village location, this detached family home offers direct field views from the front and a large, mature rear garden — ideal for children and outdoor life. The ground floor provides flexibility with three reception rooms: a large lounge with fireplace and French doors, a formal dining room and a study/bedroom four that could serve as a snug or home office. The layout includes a practical kitchen, separate utility room and ground-floor WC.
Upstairs the property is currently arranged as three bedrooms after the owners combined two rooms to create a spacious main suite with en-suite. The original four-bedroom layout can be reinstated relatively simply if a fourth bedroom is required. There is also clear annexe potential given the size and arrangement of rooms.
Practical benefits include a wide driveway, double garage with electric door, off-street parking for several vehicles, mains gas central heating and double glazing. Broadband speeds are reported as fast and flood risk is low — useful for remote working and peace of mind.
Two points to note: the property is in Council Tax Band E (above average running cost) and has an EPC rating of C, so energy performance is mid-range. Overall, this is a well-proportioned, flexible village home that suits growing families seeking countryside views with convenient access to local schools and amenities.
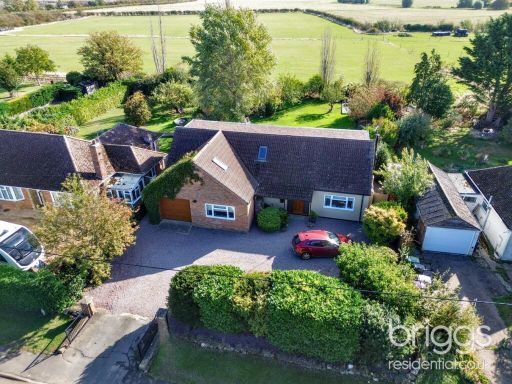 4 bedroom detached house for sale in King Street, West Deeping, Market Deeping, PE6 — £600,000 • 4 bed • 2 bath
4 bedroom detached house for sale in King Street, West Deeping, Market Deeping, PE6 — £600,000 • 4 bed • 2 bath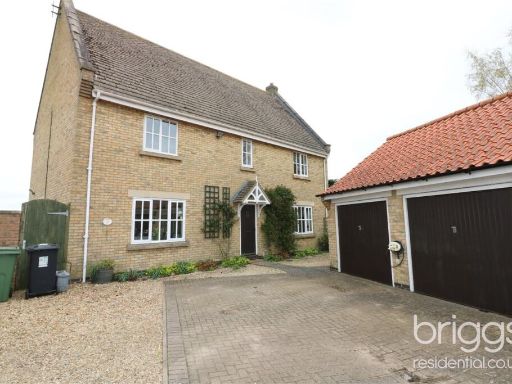 4 bedroom detached house for sale in Ladds Lane, Maxey, Market Deeping, PE6 — £625,000 • 4 bed • 2 bath • 2046 ft²
4 bedroom detached house for sale in Ladds Lane, Maxey, Market Deeping, PE6 — £625,000 • 4 bed • 2 bath • 2046 ft²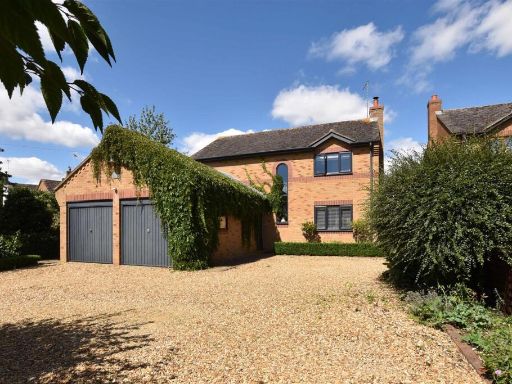 4 bedroom detached house for sale in Greatford, Stamford, PE9 — £635,000 • 4 bed • 2 bath • 1517 ft²
4 bedroom detached house for sale in Greatford, Stamford, PE9 — £635,000 • 4 bed • 2 bath • 1517 ft²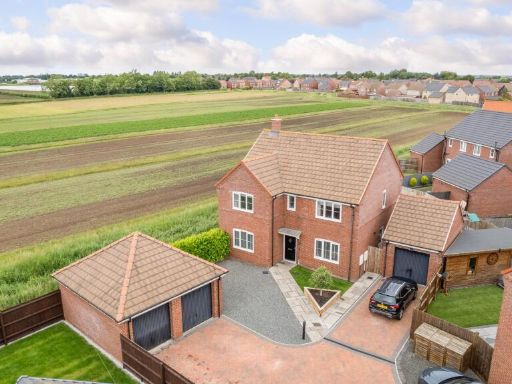 4 bedroom detached house for sale in Meres Way, Swineshead, Boston, PE20 — £340,000 • 4 bed • 2 bath • 1500 ft²
4 bedroom detached house for sale in Meres Way, Swineshead, Boston, PE20 — £340,000 • 4 bed • 2 bath • 1500 ft²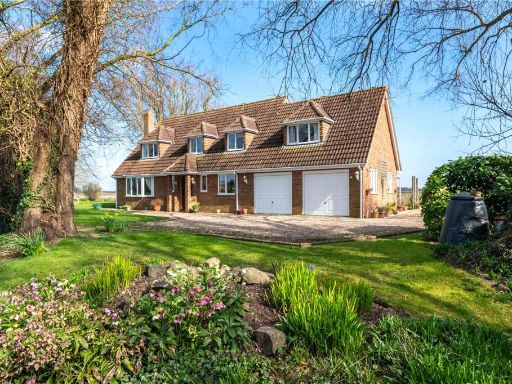 4 bedroom detached house for sale in Horsepit Lane, Pinchbeck, Spalding, Lincolnshire, PE11 — £475,000 • 4 bed • 2 bath • 2416 ft²
4 bedroom detached house for sale in Horsepit Lane, Pinchbeck, Spalding, Lincolnshire, PE11 — £475,000 • 4 bed • 2 bath • 2416 ft² 4 bedroom detached house for sale in Seas End Road, MOULTON SEAS END, Spalding, PE12 — £377,500 • 4 bed • 2 bath • 1970 ft²
4 bedroom detached house for sale in Seas End Road, MOULTON SEAS END, Spalding, PE12 — £377,500 • 4 bed • 2 bath • 1970 ft²