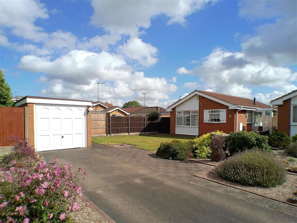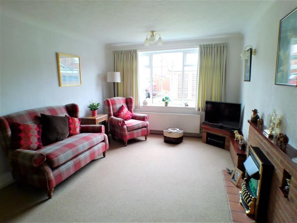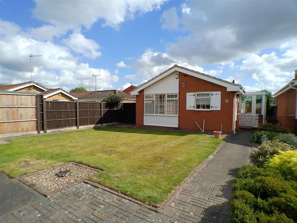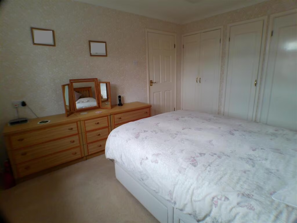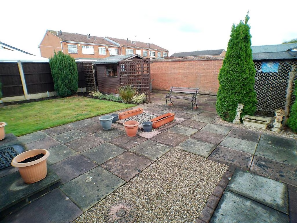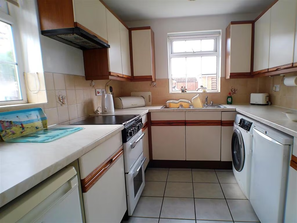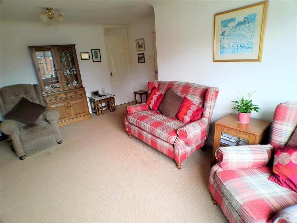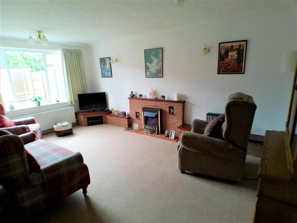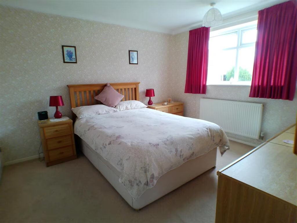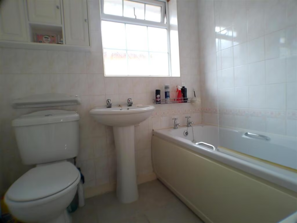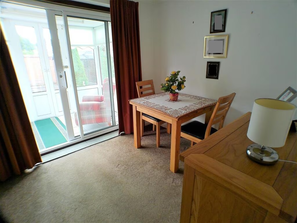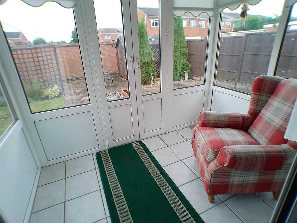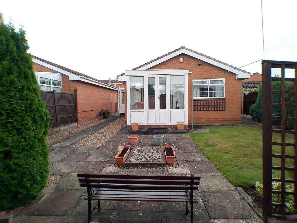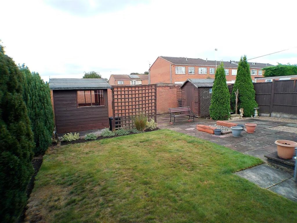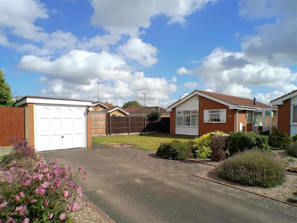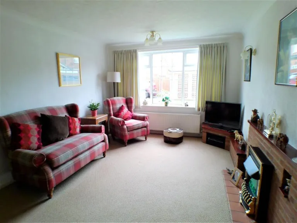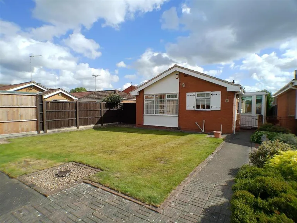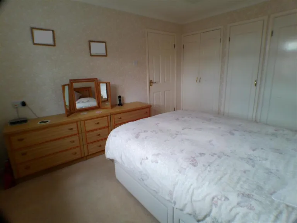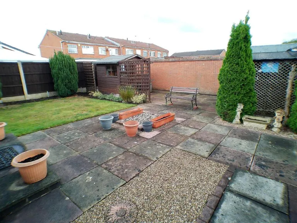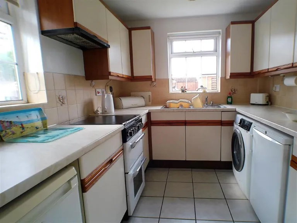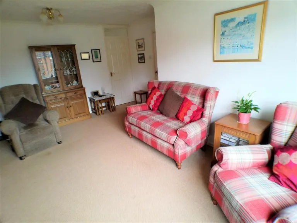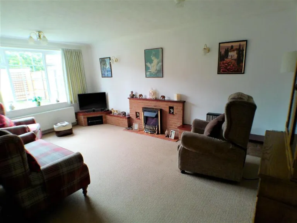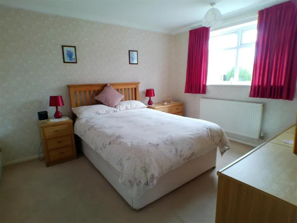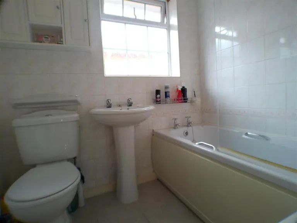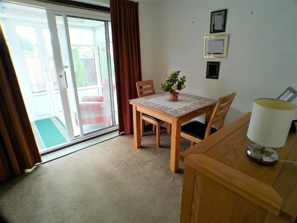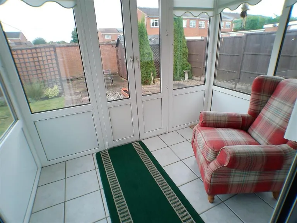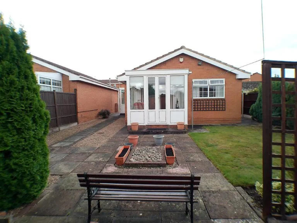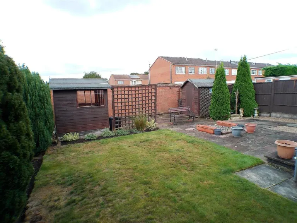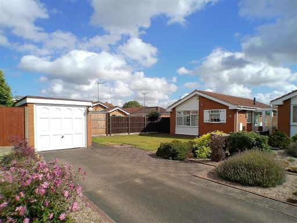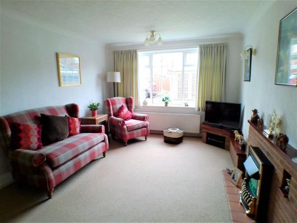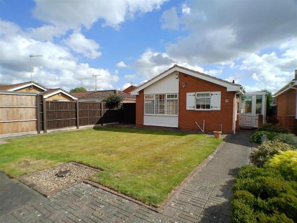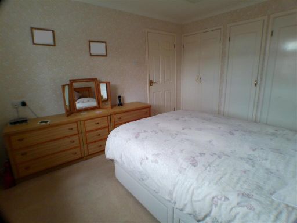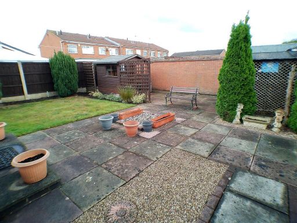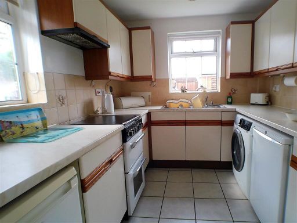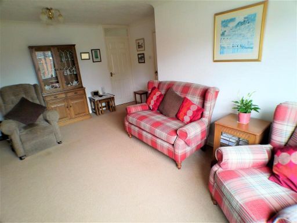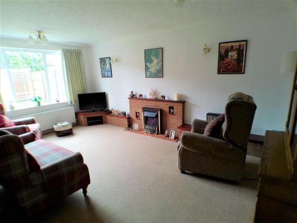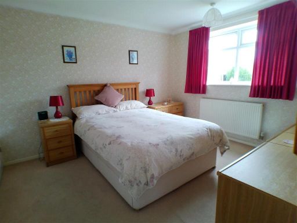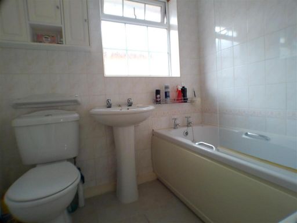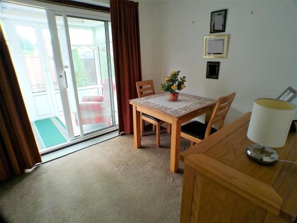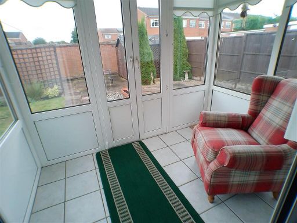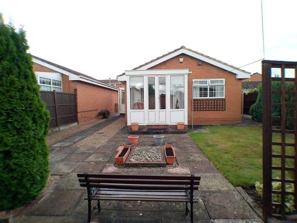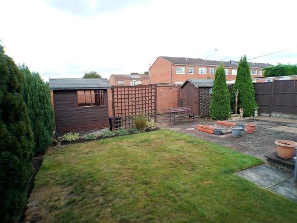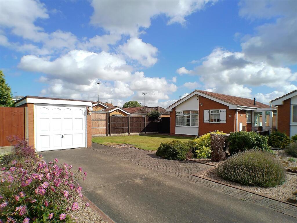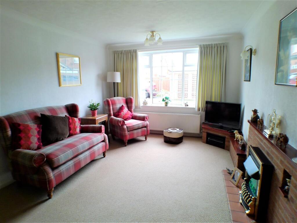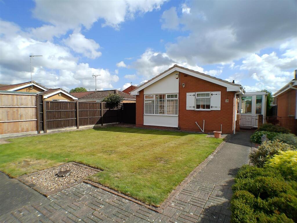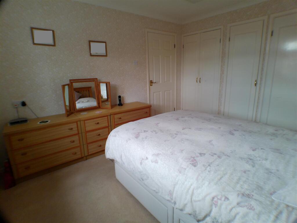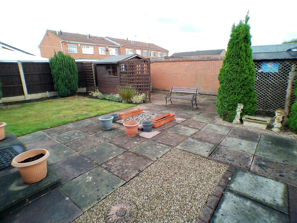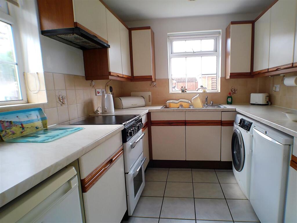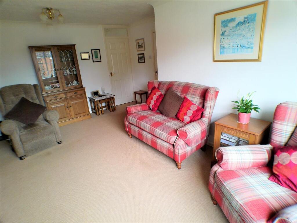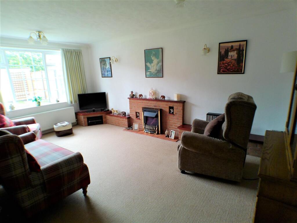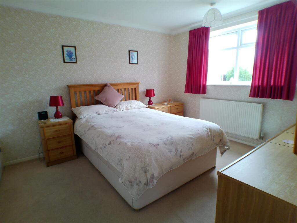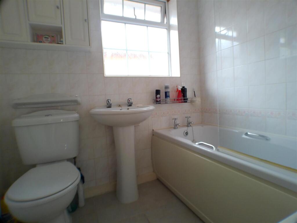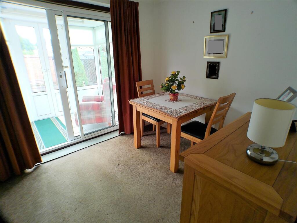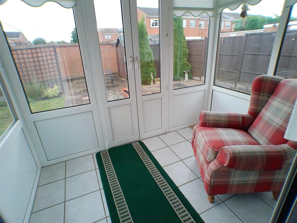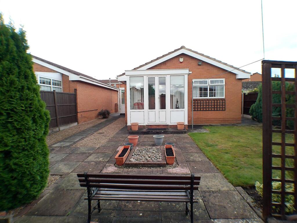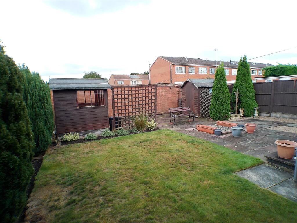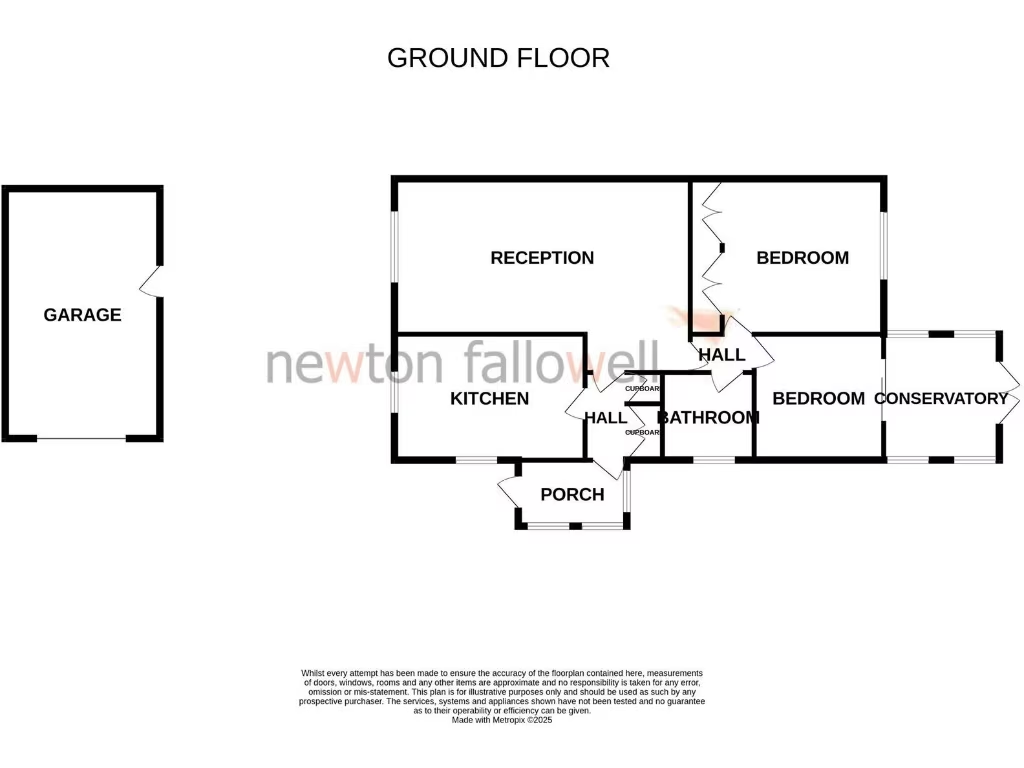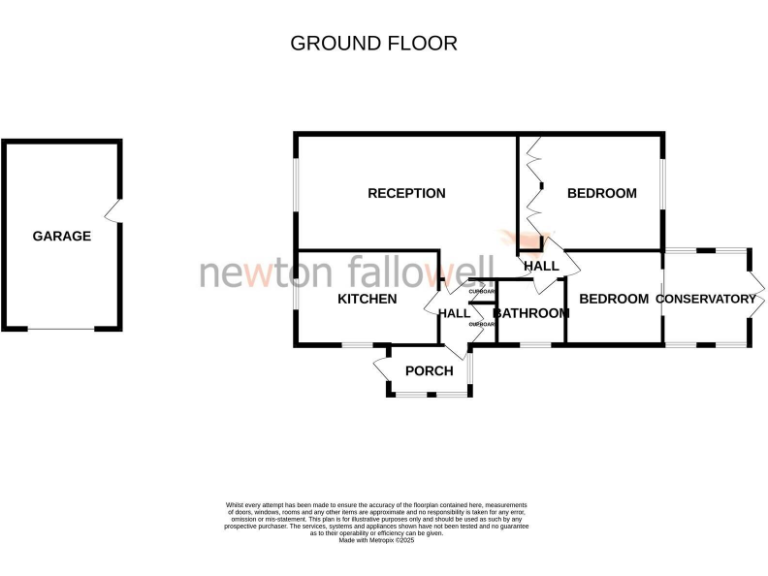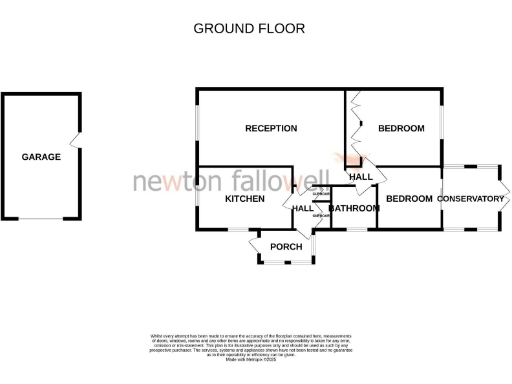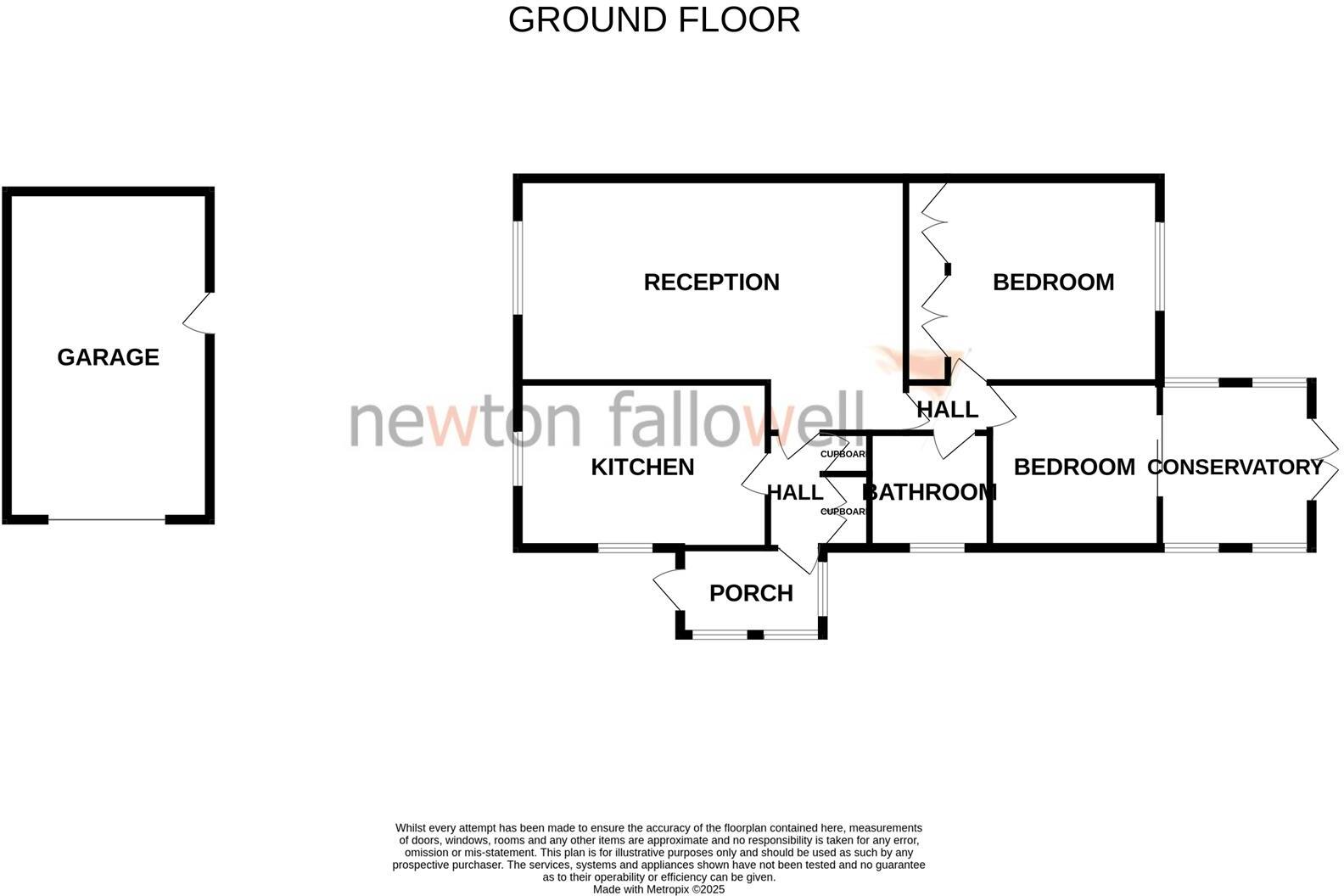Summary - 13 GLENDOE GROVE BINGHAM NOTTINGHAM NG13 8SJ
2 bed 1 bath Detached Bungalow
Single‑storey bungalow on an end plot with garage, garden and scope to modernise.
Two-bedroom detached bungalow on a peaceful cul‑de‑sac end plot
Detached garage plus driveway for off‑street parking
Manageable front and rear gardens with patio and storage sheds
Compact living: approx. 567 sq ft; limited internal floor area
EPC D — likely scope for energy improvements and modernisation
Single family bathroom only; may not suit families needing extra bathrooms
Freehold, mains gas boiler and radiators, double glazing (install date unknown)
Very low local crime, fast broadband and excellent mobile signal
Set on a quiet cul‑de‑sac in Bingham, this two‑bedroom detached bungalow occupies an end plot with a detached garage, driveway and manageable front and rear gardens. The single‑storey layout offers practical living: entrance porch, living/dining room with feature fireplace, kitchen, conservatory and a single family bathroom. The property is freehold, has mains gas central heating and double glazing (install date unknown).
The home will suit downsizers or buyers seeking a low‑maintenance, compact property in a very low‑crime, affluent area with fast broadband and excellent mobile signal. Local schools and everyday amenities are close by, and the plot offers privacy from mature hedging and timber fencing. No upward chain makes for a straightforward purchase route.
Practical considerations: the bungalow is modest in size (approx. 567 sq ft) with an EPC rating of D, so some energy and cosmetic improvements are likely to add value and comfort. The conservatory has a solid roof and provides direct patio access, but internal living space is limited and there is only one bathroom. The garage provides useful storage or workshop space, and the driveway gives off‑street parking.
Overall this is a tidy, single‑storey home with clear potential for targeted updating — ideal if you want a simple, well‑located bungalow to adapt to your tastes while benefiting from a quiet, established residential setting.
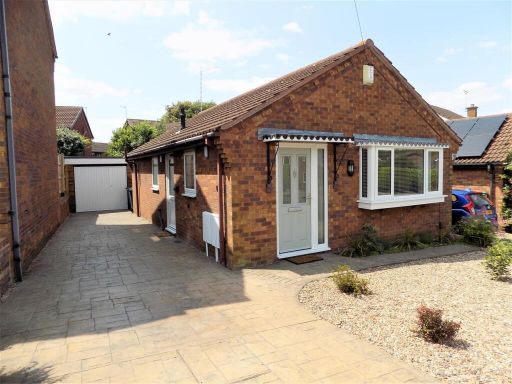 2 bedroom bungalow for sale in Wychwood Road, Bingham, Nottingham, NG13 — £299,950 • 2 bed • 1 bath • 757 ft²
2 bedroom bungalow for sale in Wychwood Road, Bingham, Nottingham, NG13 — £299,950 • 2 bed • 1 bath • 757 ft²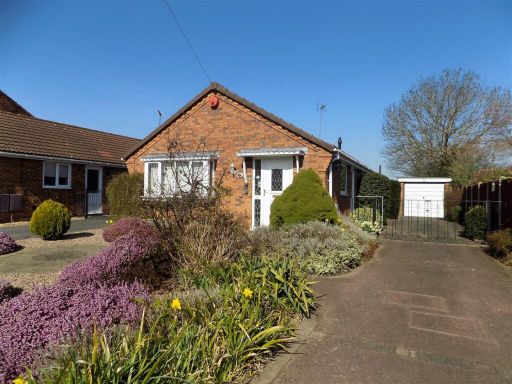 3 bedroom detached bungalow for sale in Bowland Road, Bingham, NG13 — £310,000 • 3 bed • 1 bath • 846 ft²
3 bedroom detached bungalow for sale in Bowland Road, Bingham, NG13 — £310,000 • 3 bed • 1 bath • 846 ft²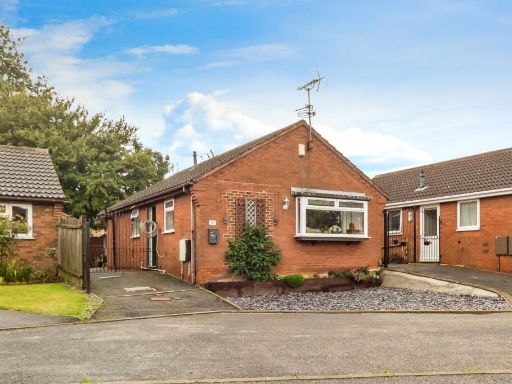 2 bedroom bungalow for sale in Kielder Drive, Bingham, Nottingham, Nottinghamshire, NG13 — £260,000 • 2 bed • 1 bath • 720 ft²
2 bedroom bungalow for sale in Kielder Drive, Bingham, Nottingham, Nottinghamshire, NG13 — £260,000 • 2 bed • 1 bath • 720 ft²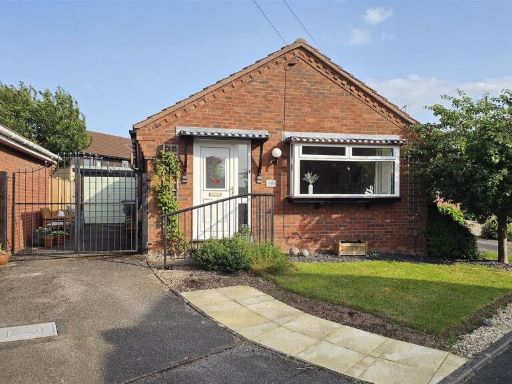 2 bedroom detached bungalow for sale in Kielder Drive, Bingham, Nottingham, NG13 — £269,950 • 2 bed • 1 bath • 467 ft²
2 bedroom detached bungalow for sale in Kielder Drive, Bingham, Nottingham, NG13 — £269,950 • 2 bed • 1 bath • 467 ft²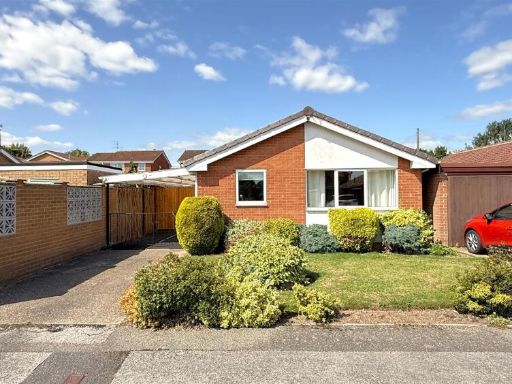 2 bedroom detached bungalow for sale in Glendoe Grove, Bingham, NG13 — £249,995 • 2 bed • 1 bath • 510 ft²
2 bedroom detached bungalow for sale in Glendoe Grove, Bingham, NG13 — £249,995 • 2 bed • 1 bath • 510 ft²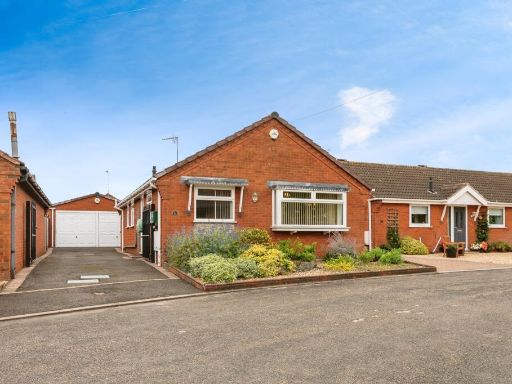 3 bedroom bungalow for sale in Kielder Drive, Bingham, Nottingham, Nottinghamshire, NG13 — £300,000 • 3 bed • 1 bath • 827 ft²
3 bedroom bungalow for sale in Kielder Drive, Bingham, Nottingham, Nottinghamshire, NG13 — £300,000 • 3 bed • 1 bath • 827 ft²