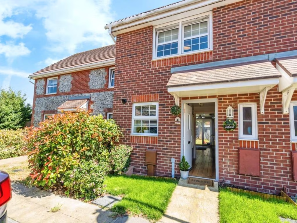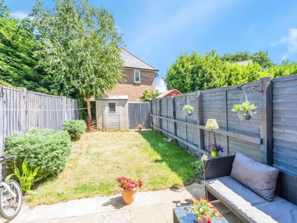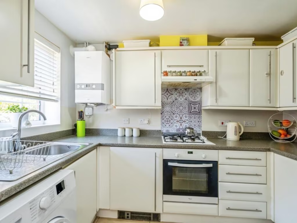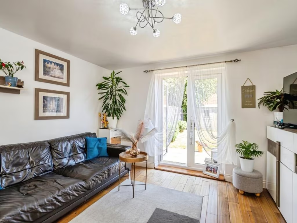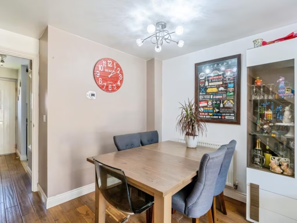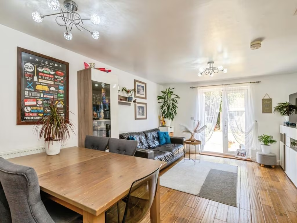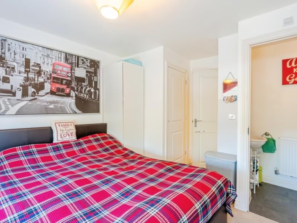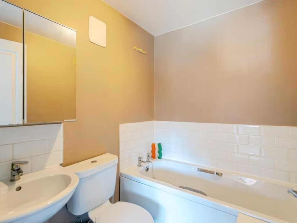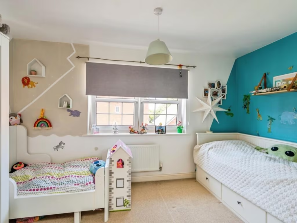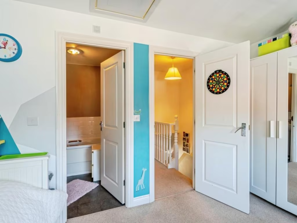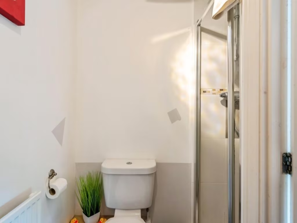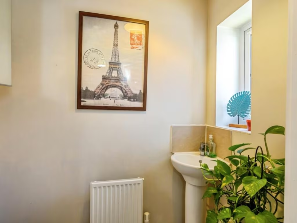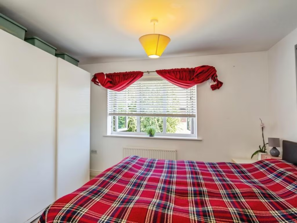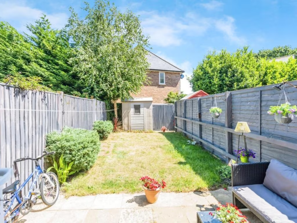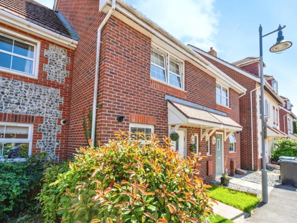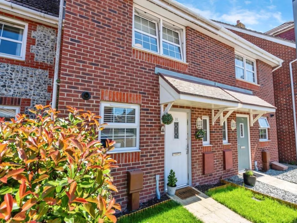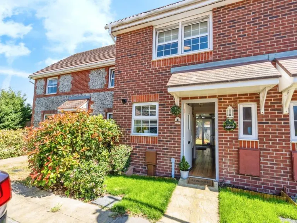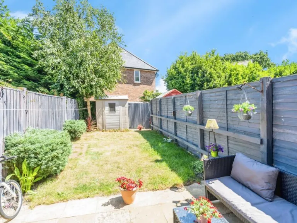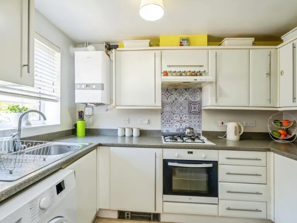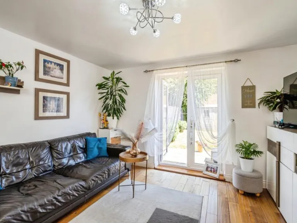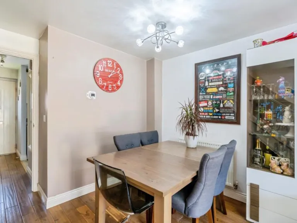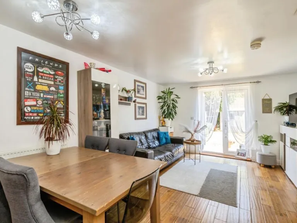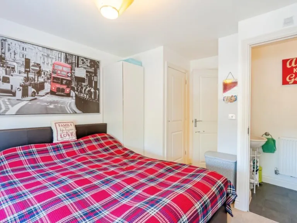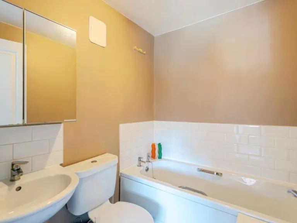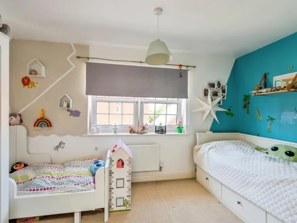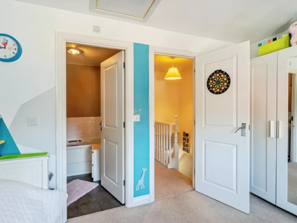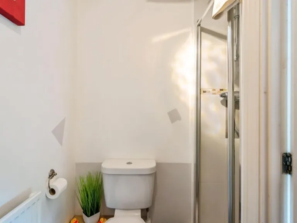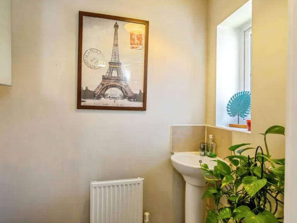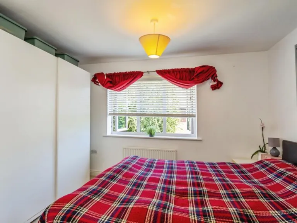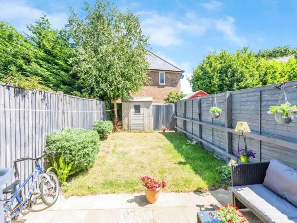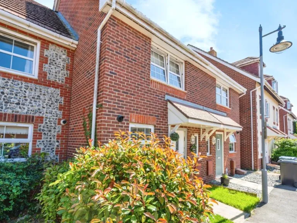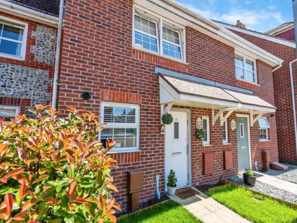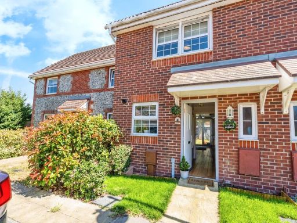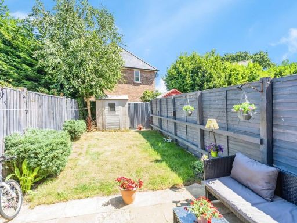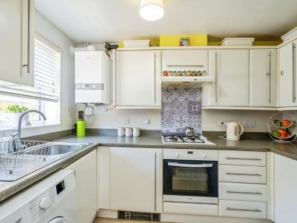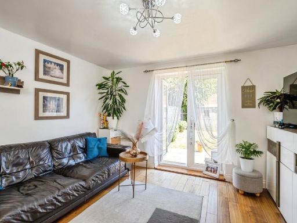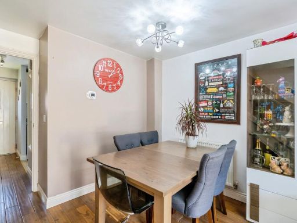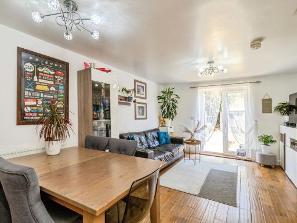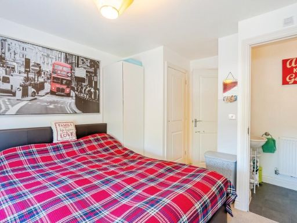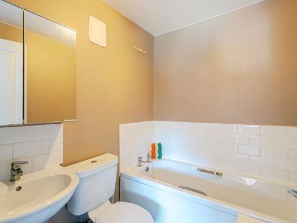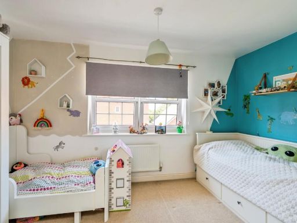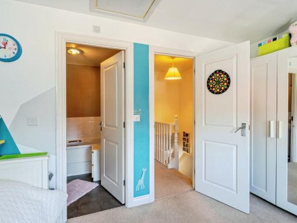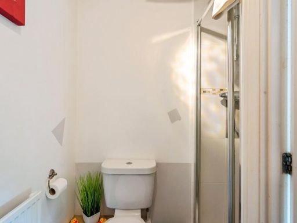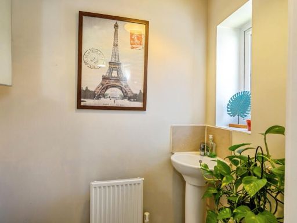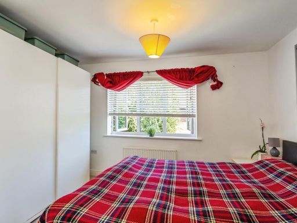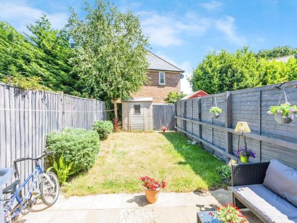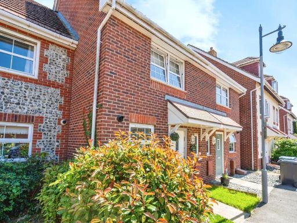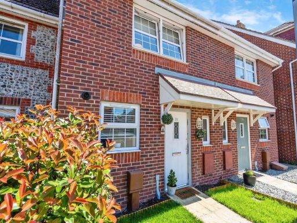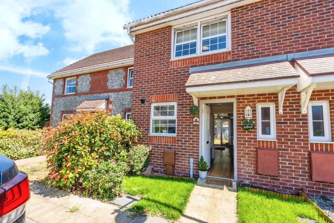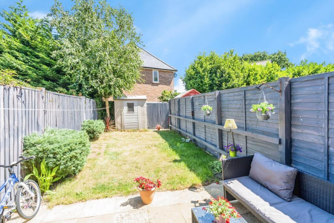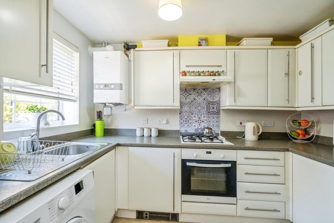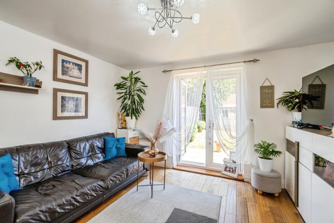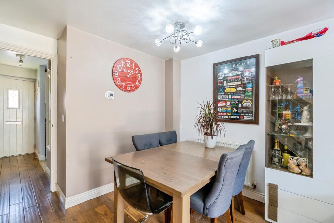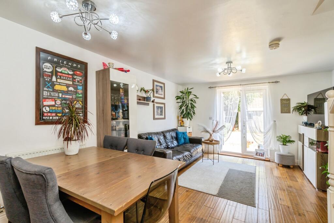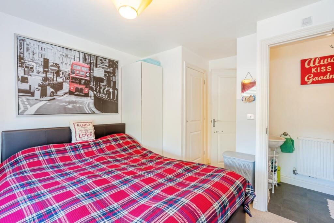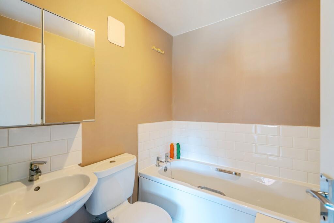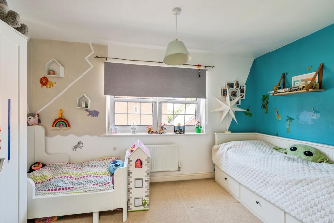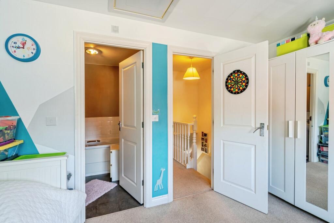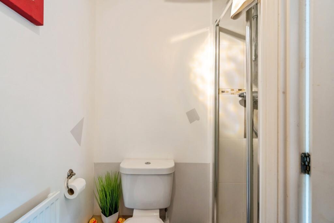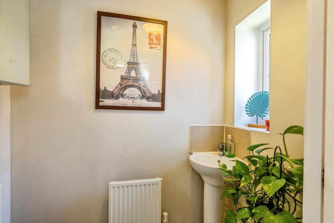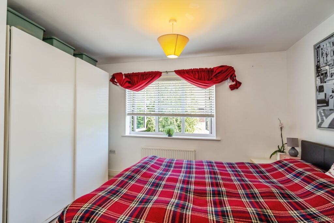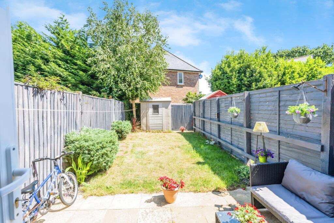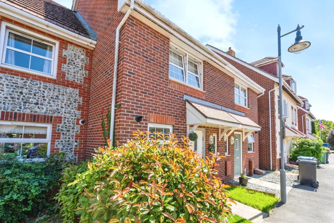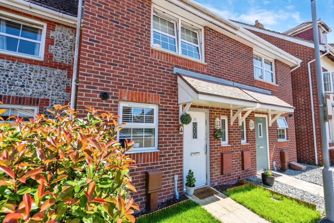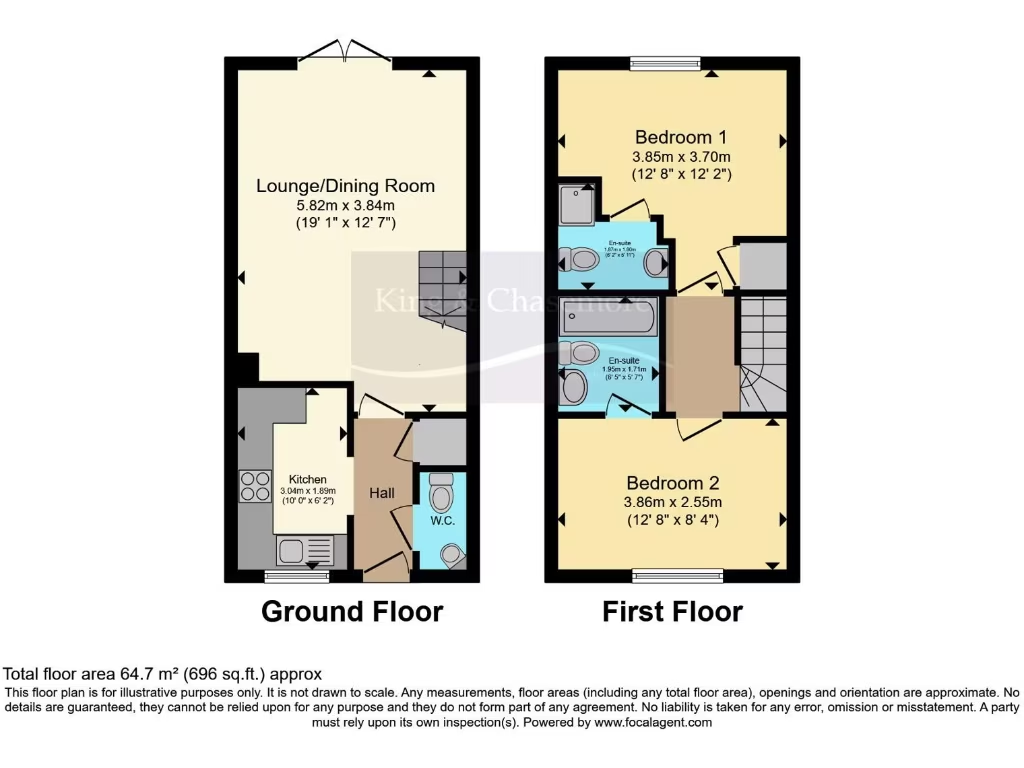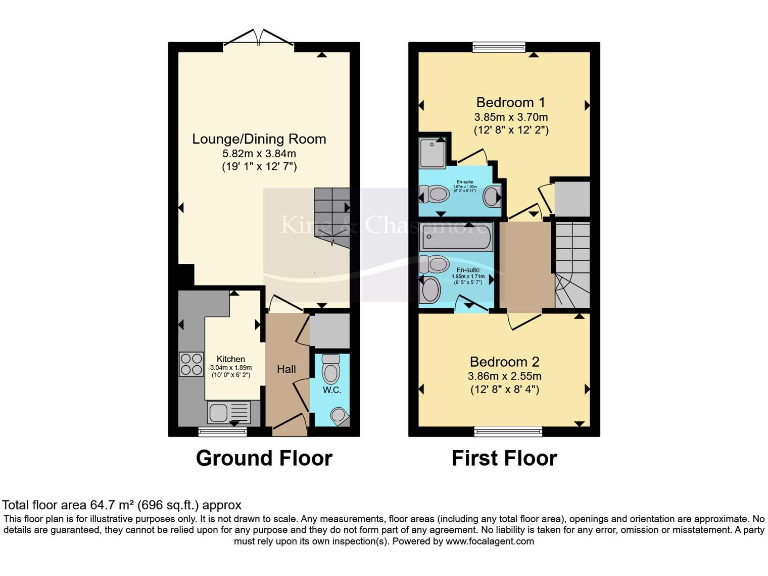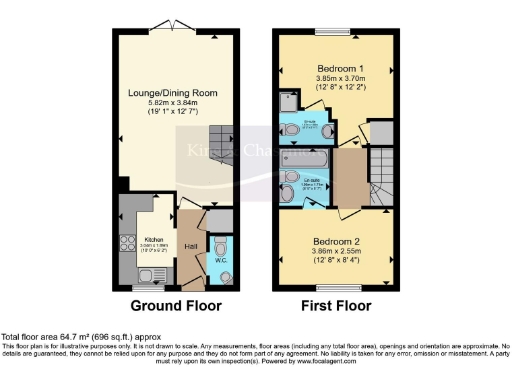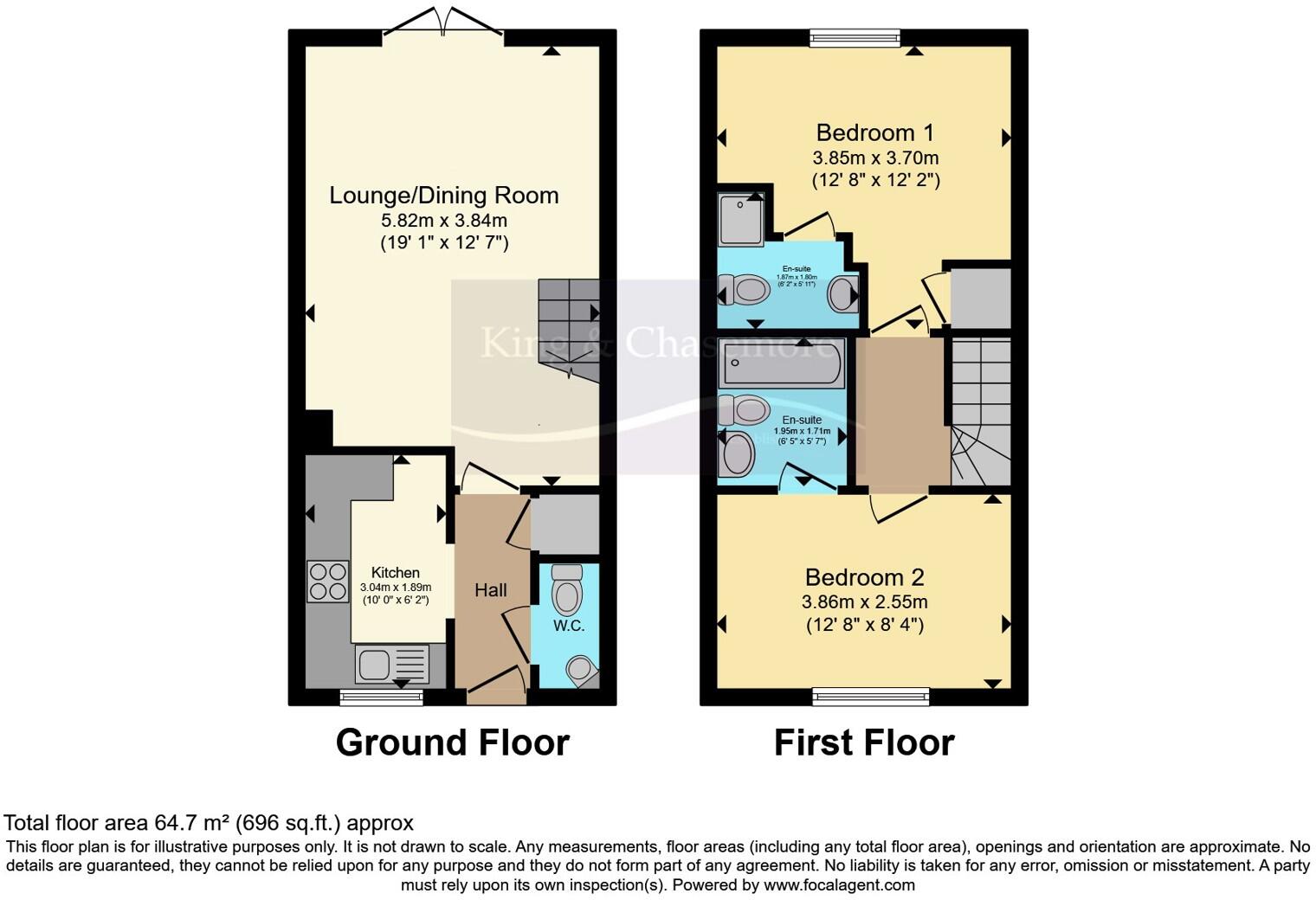Summary - 91, OSBORNE WAY, BOGNOR REGIS PO21 3FE
2 bed 2 bath Terraced
Practical family living near schools with two en-suites and parking.
Two double bedrooms each with a private en-suite bathroom
Private, fenced rear garden with patio and small lawn
Two allocated off-street parking spaces to the front
Ground-floor cloakroom and useful storage space
Built 2007 onwards with double glazing and gas central heating
Average overall size (c. 696 sq ft); compact room proportions
Small plot — limited garden and extension potential without checks
Walking distance to shops, bus links and well-rated primary schools
This two-bedroom terraced home in Rose Green offers practical, modern living for a small family or professionals sharing. Built from 2007 onward, the property benefits from double glazing, mains gas central heating and an efficient layout spread over two storeys.
Both bedrooms have en-suite bathrooms, reducing morning rush conflicts and adding flexibility for guests or sharers. The ground floor features a front-facing kitchen, a rear reception with double doors onto a private garden, and a convenient downstairs cloakroom — good everyday functionality for family life and entertaining.
Outside there are two allocated off-street parking spaces and a small, fenced rear garden with patio and lawn. The plot is compact, so outdoor space is modest rather than expansive. Local amenities, shops, and well-rated primary schools are within walking distance, with Pagham Lagoon and Chichester easily reachable for weekend outings.
Practical strengths include low flood risk, fast broadband and excellent mobile signal. Note the property is an average overall size (approximately 696 sq ft) and the garden and plot are small — suitable for low-maintenance outdoor use but limiting for large-scale landscaping or extension without checking planning constraints.
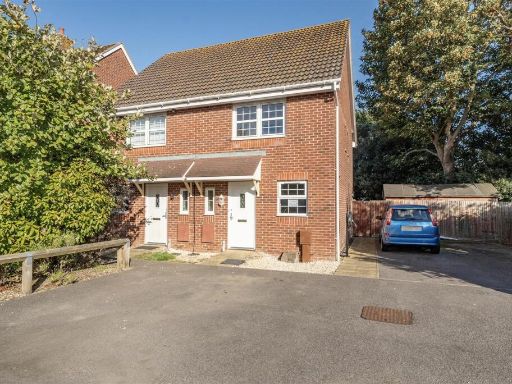 2 bedroom semi-detached house for sale in Osborne Way, Rose Green, PO21 — £275,000 • 2 bed • 2 bath • 702 ft²
2 bedroom semi-detached house for sale in Osborne Way, Rose Green, PO21 — £275,000 • 2 bed • 2 bath • 702 ft²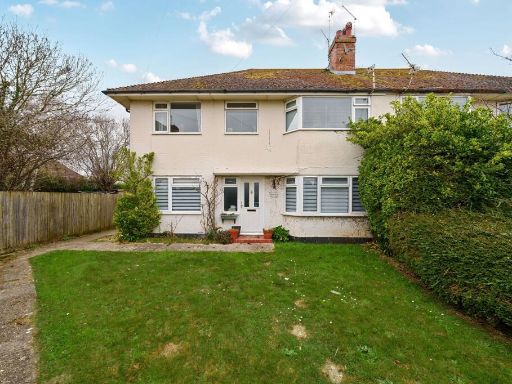 2 bedroom flat for sale in Greynville Close, Rose Green, PO21 — £220,000 • 2 bed • 1 bath • 774 ft²
2 bedroom flat for sale in Greynville Close, Rose Green, PO21 — £220,000 • 2 bed • 1 bath • 774 ft²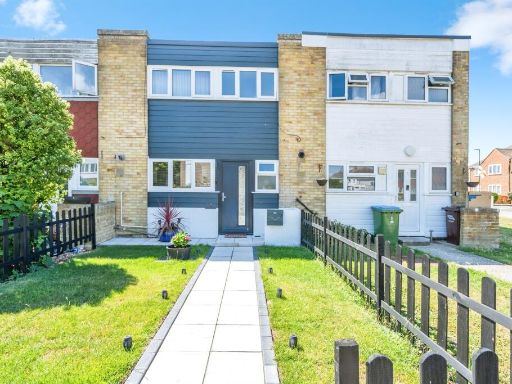 3 bedroom terraced house for sale in Hawkins Close, Bognor Regis, PO21 — £290,000 • 3 bed • 1 bath • 895 ft²
3 bedroom terraced house for sale in Hawkins Close, Bognor Regis, PO21 — £290,000 • 3 bed • 1 bath • 895 ft²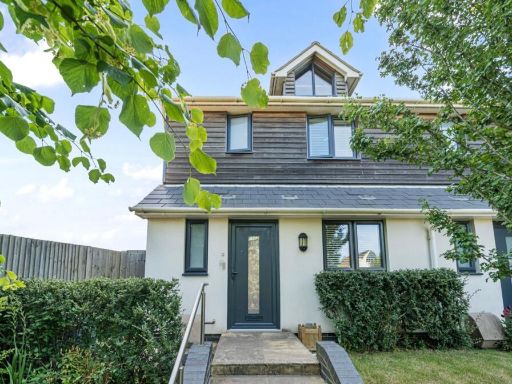 2 bedroom semi-detached house for sale in Shripney Road, Bognor Regis, PO22 — £295,000 • 2 bed • 2 bath • 876 ft²
2 bedroom semi-detached house for sale in Shripney Road, Bognor Regis, PO22 — £295,000 • 2 bed • 2 bath • 876 ft²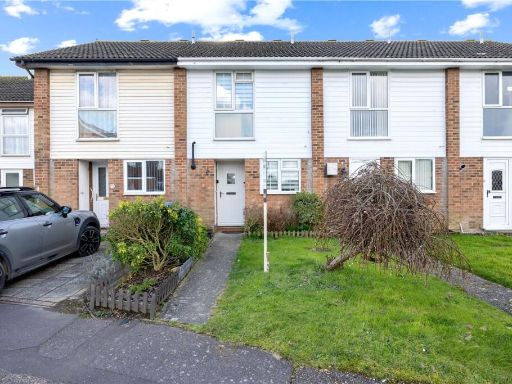 2 bedroom terraced house for sale in Markfield, Bognor Regis, PO22 — £260,000 • 2 bed • 1 bath • 718 ft²
2 bedroom terraced house for sale in Markfield, Bognor Regis, PO22 — £260,000 • 2 bed • 1 bath • 718 ft²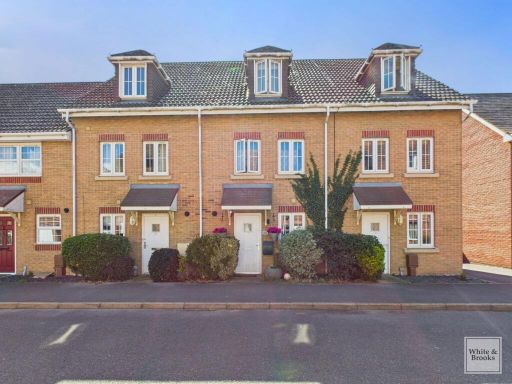 4 bedroom terraced house for sale in Osborne Way, Bognor Regis, PO21 — £350,000 • 4 bed • 2 bath • 985 ft²
4 bedroom terraced house for sale in Osborne Way, Bognor Regis, PO21 — £350,000 • 4 bed • 2 bath • 985 ft²