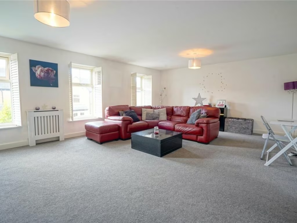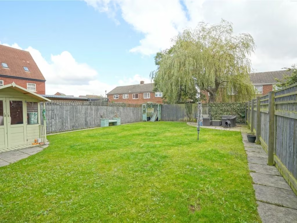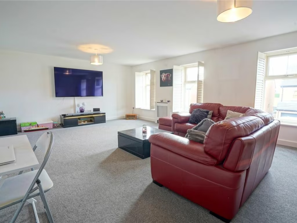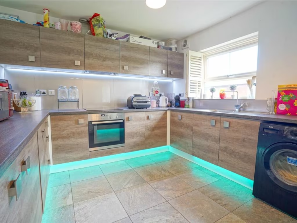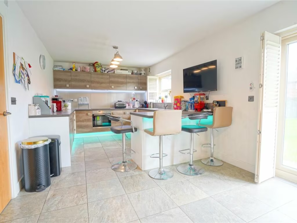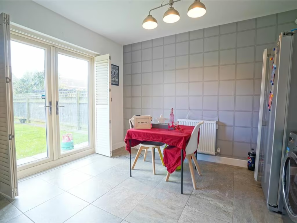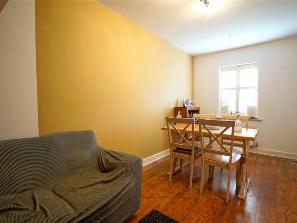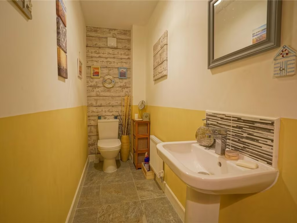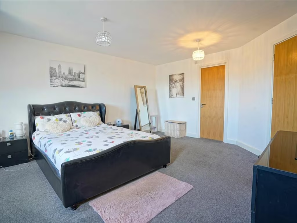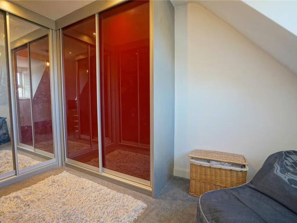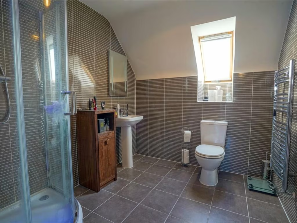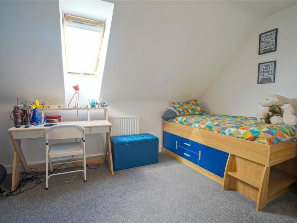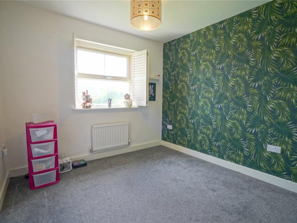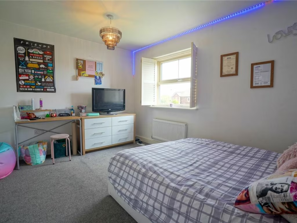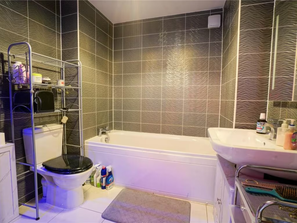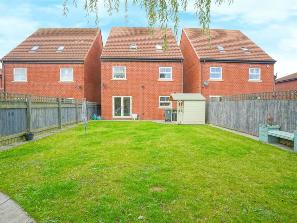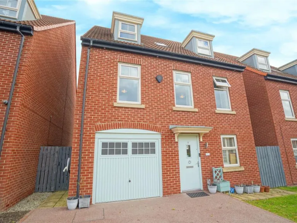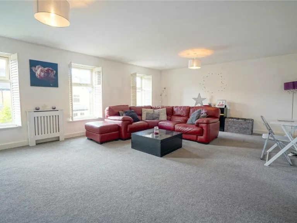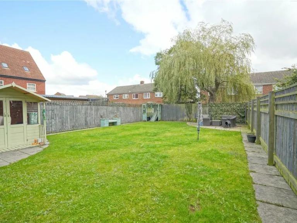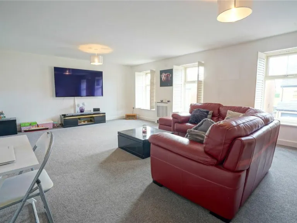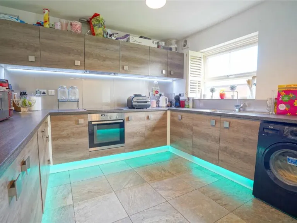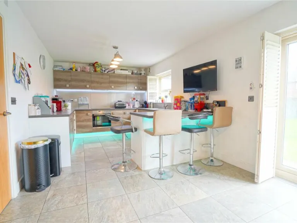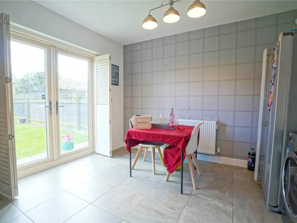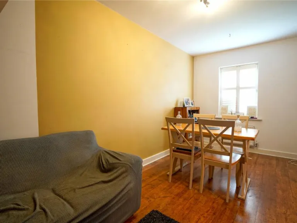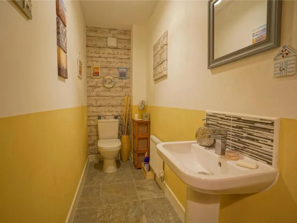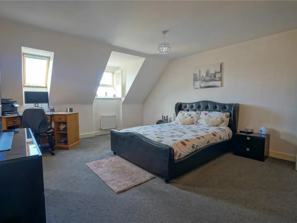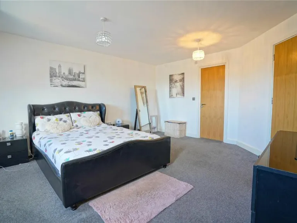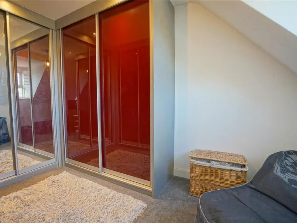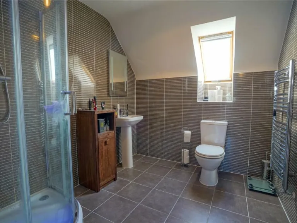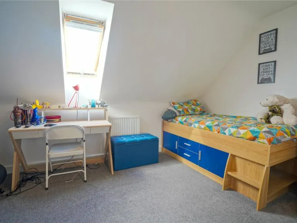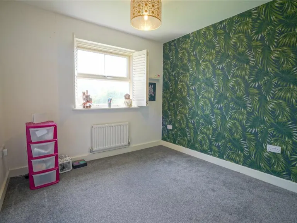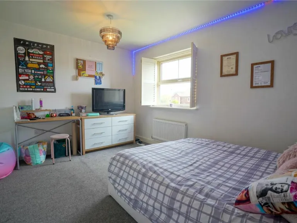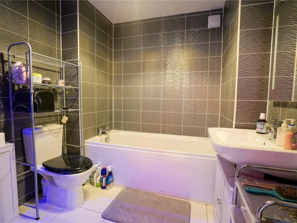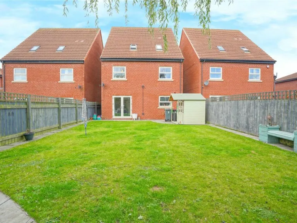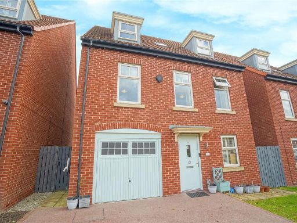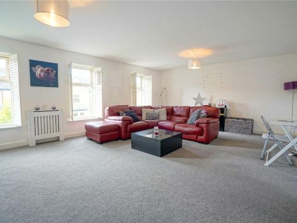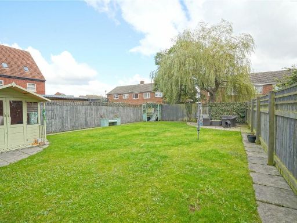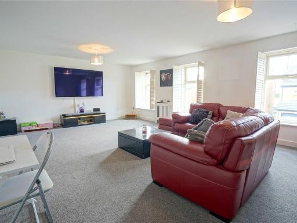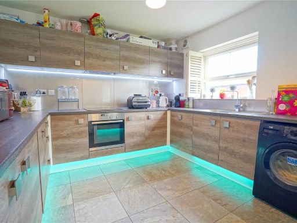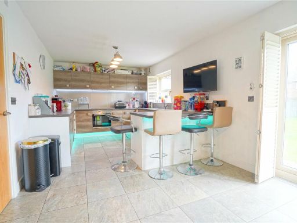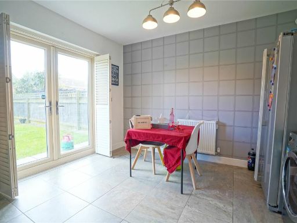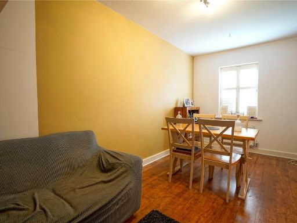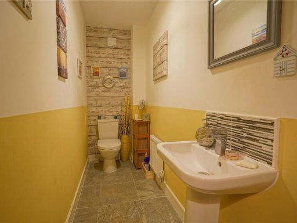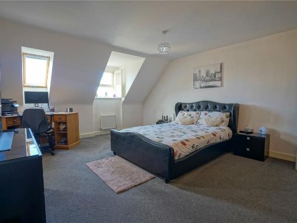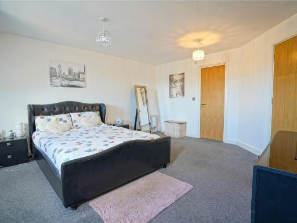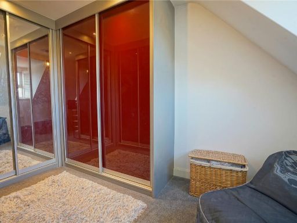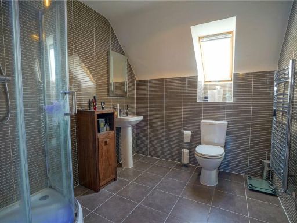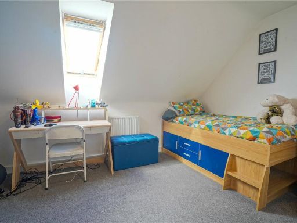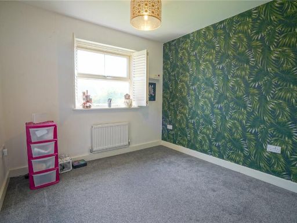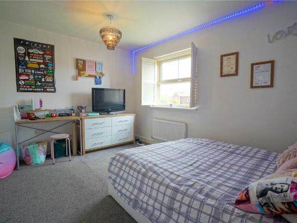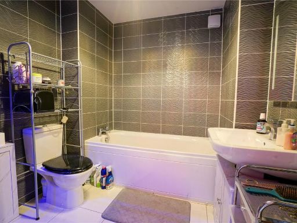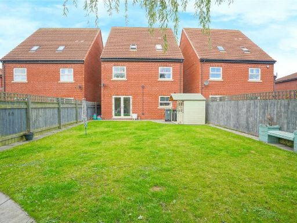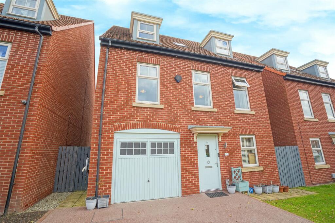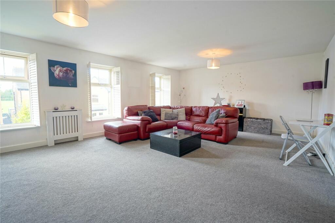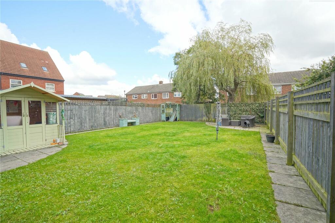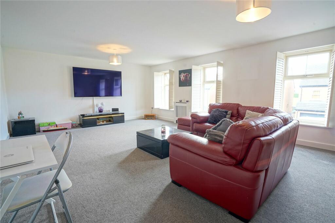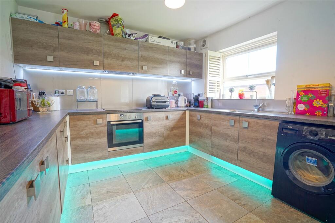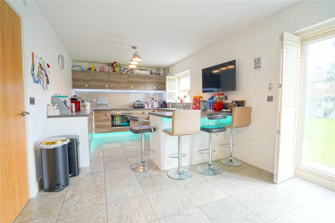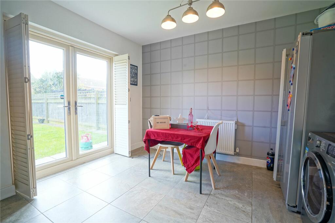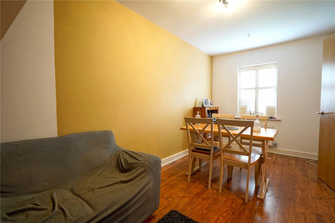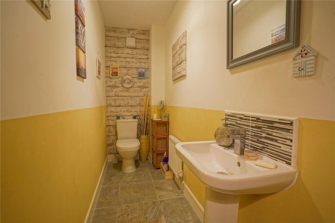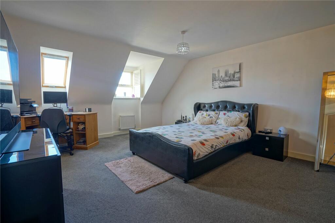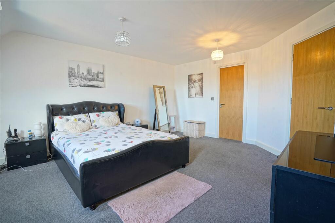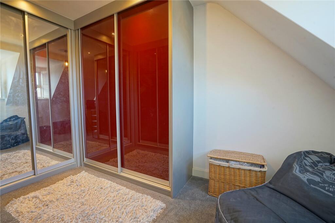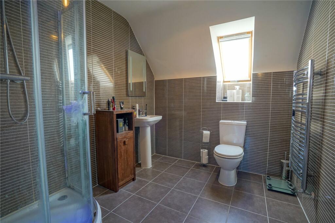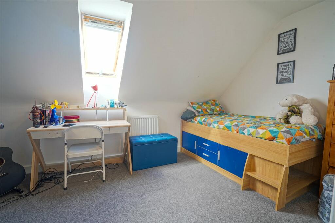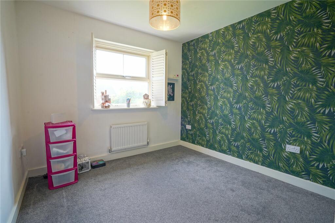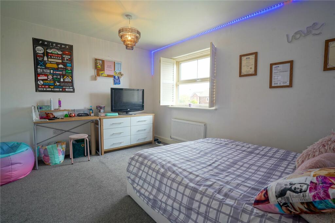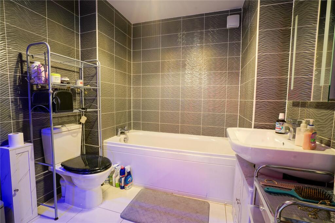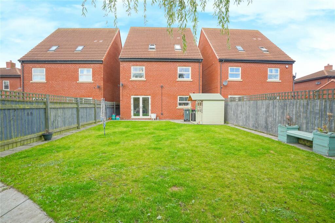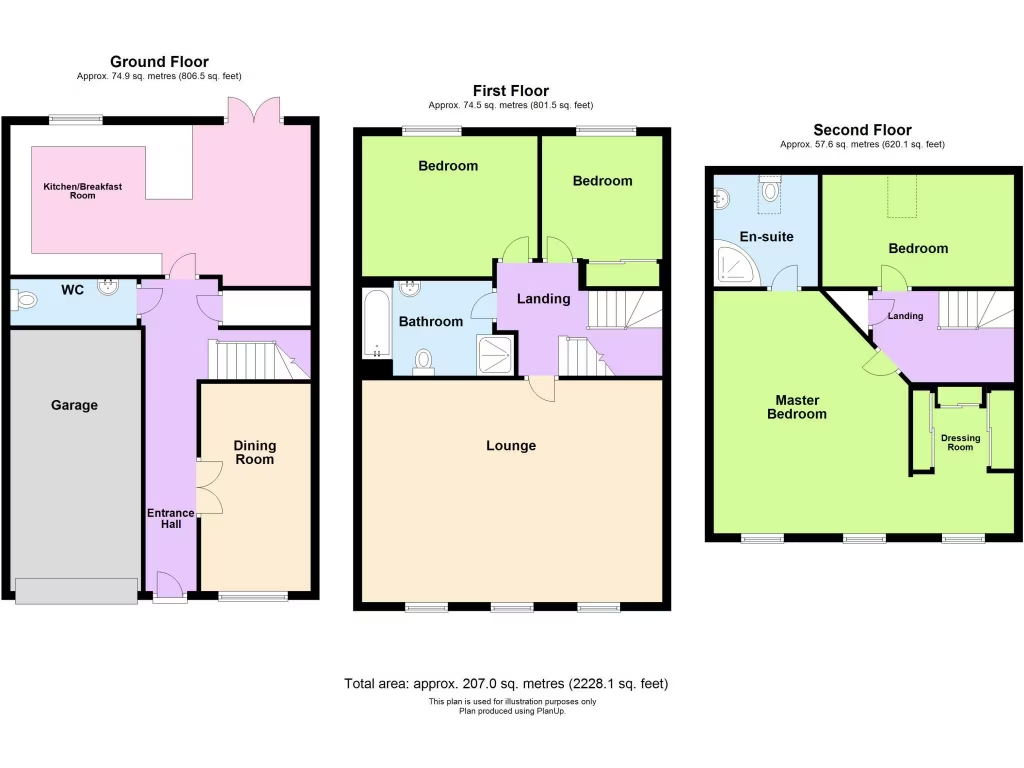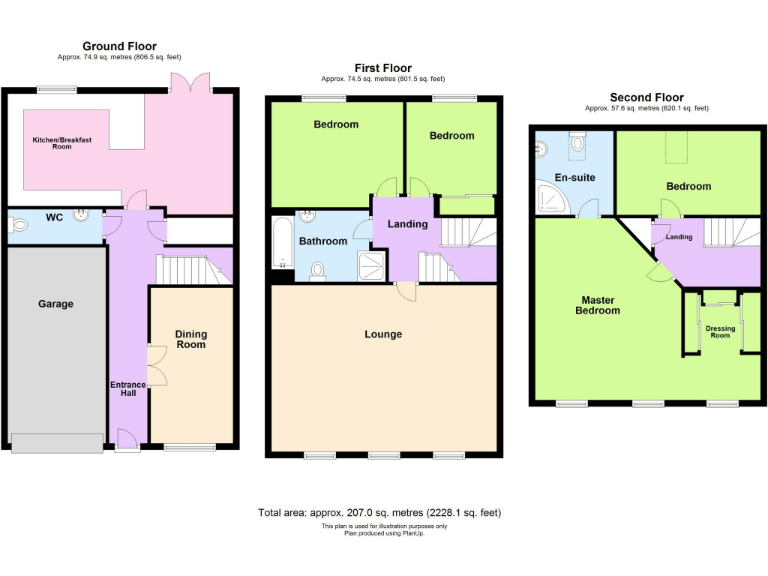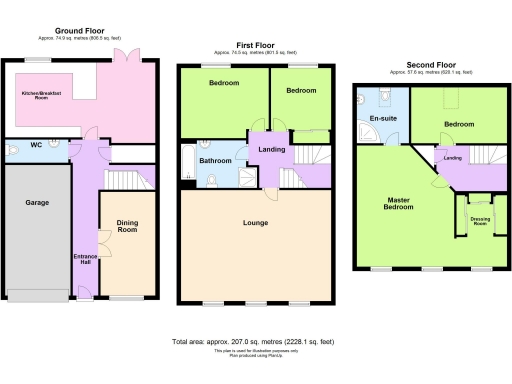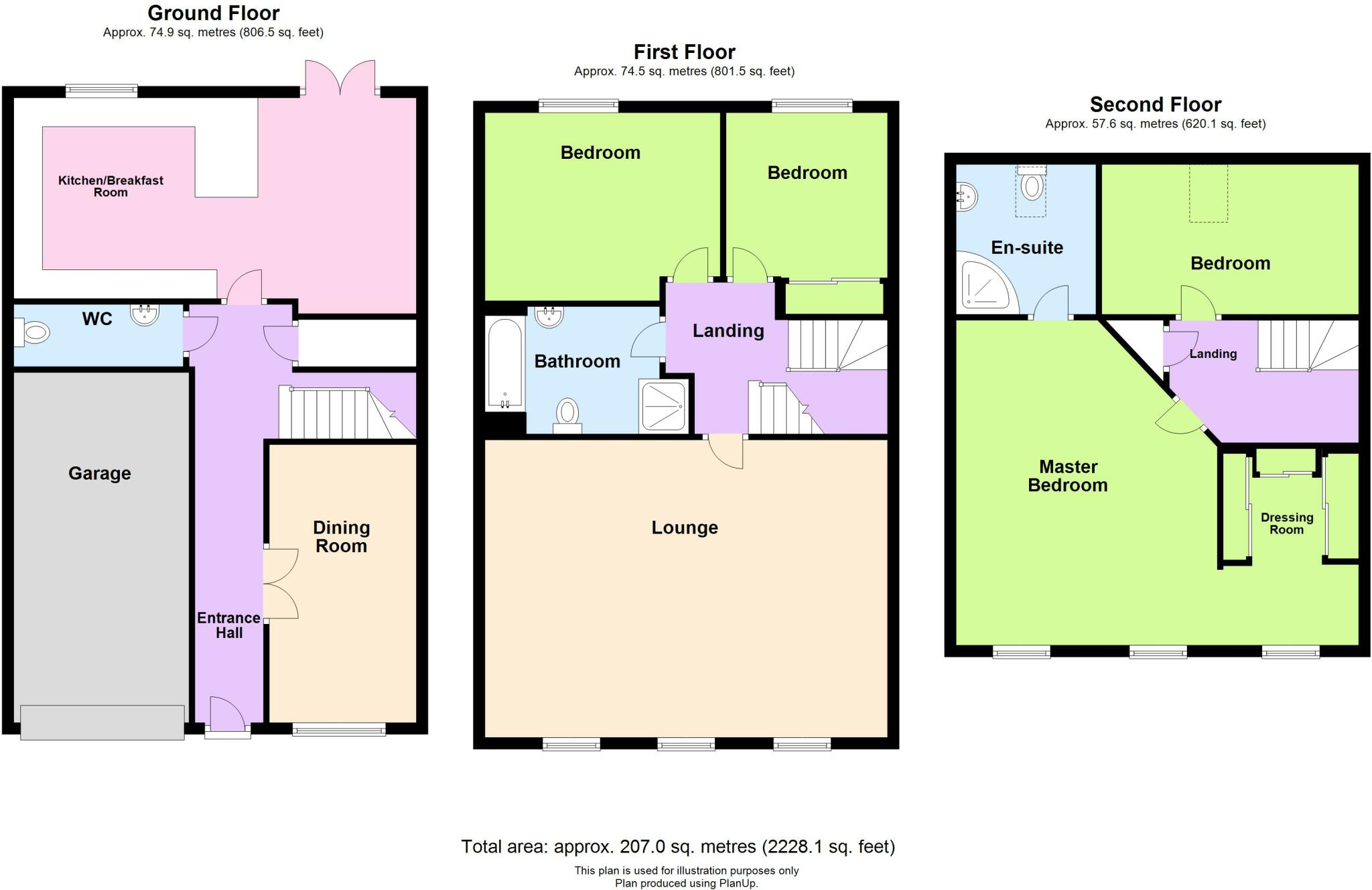Summary - Melhaven Way, Wickersley, Rotherham, South Yorkshire, S66 S66 1BN
4 bed 2 bath Detached
Large three-storey family home with master suite, garage and EV charge in sought-after Wickersley..
- Spacious four-bedroom, three-storey detached family home
- Large master suite with dressing room and en-suite bathroom
- Driveway plus integral garage; EV charge point installed
- Approximately 2,228 sq ft of accommodation, decent plot size
- Well-placed for top-rated local primary and secondary schools
- Fast broadband and excellent mobile signal throughout
- Council tax band above average for the area
- Modern development style; limited period character if desired
This three-storey detached house on Melhaven Way offers generous family accommodation across approximately 2,228 sq ft. The layout includes a ground-floor dining room/study, fitted breakfast kitchen, large first-floor lounge, and a second-floor master suite with dressing room and en-suite — useful separation for growing families.
Set on a modern development in sought-after Wickersley, the home is well-placed for highly regarded primary and secondary schools, local shops at the Tanyard, and quick M18/M1 road links. Outside there are lawned gardens front and rear, driveway parking and an integral garage; an EV charge point is already installed.
Practical details to note: the property is freehold with no flood risk and fast broadband/mobile signal, but council tax is above average for the area. The house is presented as a spacious, modern family home; buyers wanting period character or immediate high-end finishes may prefer to budget for cosmetic updates.
Overall this is a roomy, well-located family home that will suit purchasers seeking school catchment, commuter links and flexible living space. Viewings are recommended for families wanting extra bedrooms, a master suite, and off-road parking in an affluent and established neighbourhood.
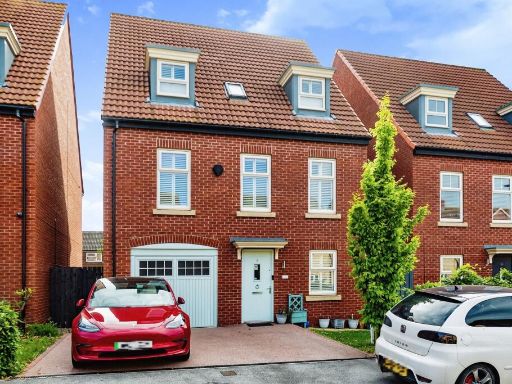 4 bedroom detached house for sale in Melhaven Way, Wickersley, Rotherham, S66 — £390,000 • 4 bed • 3 bath • 1318 ft²
4 bedroom detached house for sale in Melhaven Way, Wickersley, Rotherham, S66 — £390,000 • 4 bed • 3 bath • 1318 ft²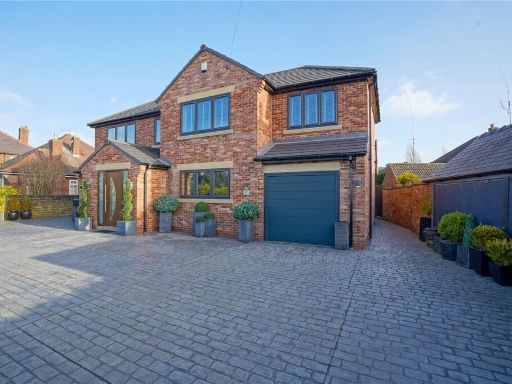 4 bedroom detached house for sale in Goose Lane, Wickersley, Rotherham, South Yorkshire, S66 — £750,000 • 4 bed • 3 bath • 2191 ft²
4 bedroom detached house for sale in Goose Lane, Wickersley, Rotherham, South Yorkshire, S66 — £750,000 • 4 bed • 3 bath • 2191 ft²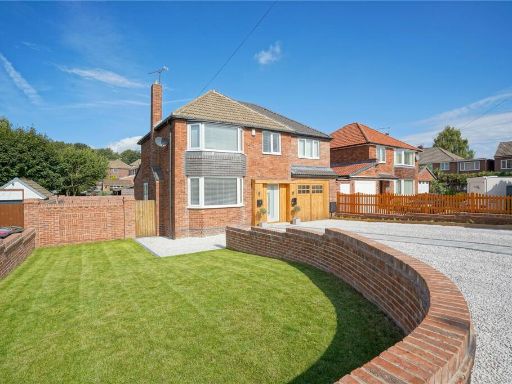 4 bedroom detached house for sale in Rosemary Road, Wickersley, Rotherham, South Yorkshire, S66 — £450,000 • 4 bed • 2 bath • 1736 ft²
4 bedroom detached house for sale in Rosemary Road, Wickersley, Rotherham, South Yorkshire, S66 — £450,000 • 4 bed • 2 bath • 1736 ft²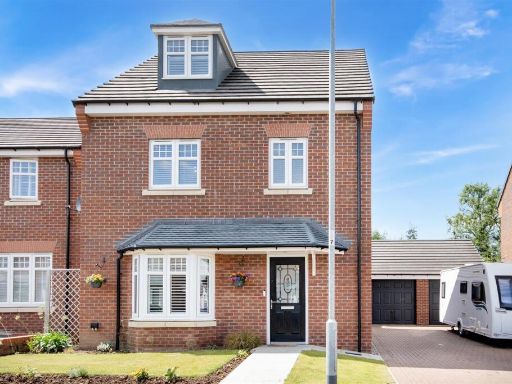 4 bedroom detached house for sale in Cutlers Walk, Wickersley, Rotherham, S66 — £400,000 • 4 bed • 3 bath • 1420 ft²
4 bedroom detached house for sale in Cutlers Walk, Wickersley, Rotherham, S66 — £400,000 • 4 bed • 3 bath • 1420 ft²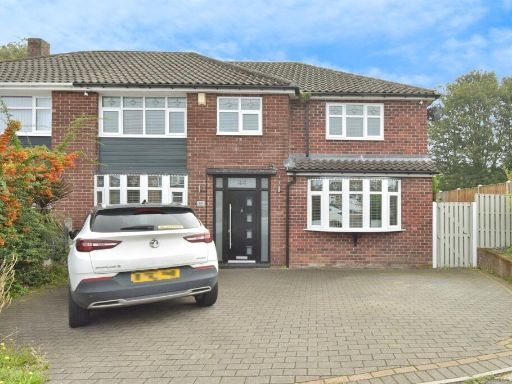 4 bedroom semi-detached house for sale in Warren Road, Wickersley, ROTHERHAM, S66 — £310,000 • 4 bed • 2 bath • 905 ft²
4 bedroom semi-detached house for sale in Warren Road, Wickersley, ROTHERHAM, S66 — £310,000 • 4 bed • 2 bath • 905 ft²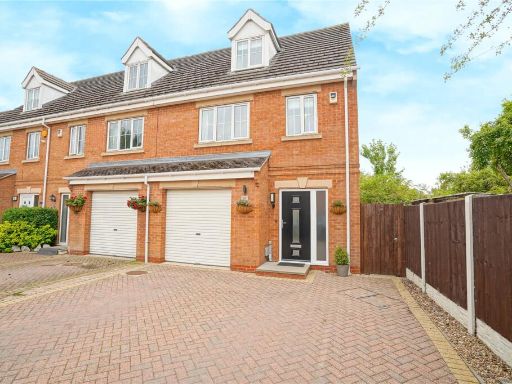 4 bedroom end of terrace house for sale in The Paddocks, Ravenfield, Rotherham, South Yorkshire, S65 — £290,000 • 4 bed • 2 bath • 1442 ft²
4 bedroom end of terrace house for sale in The Paddocks, Ravenfield, Rotherham, South Yorkshire, S65 — £290,000 • 4 bed • 2 bath • 1442 ft²
