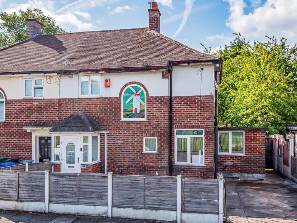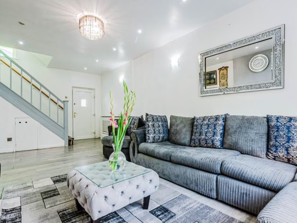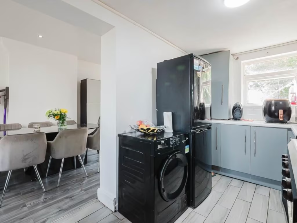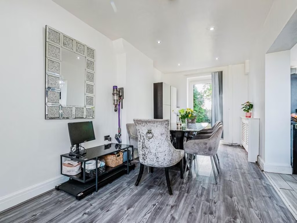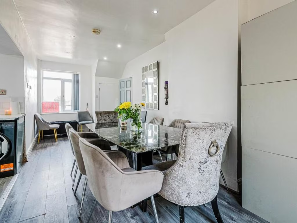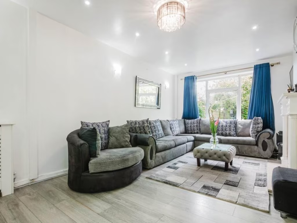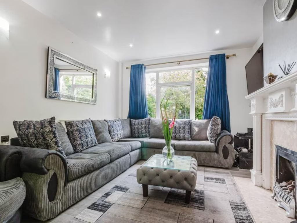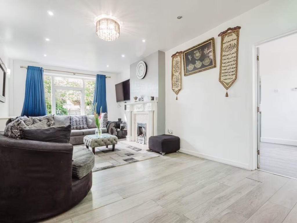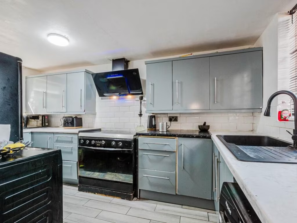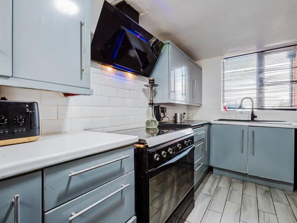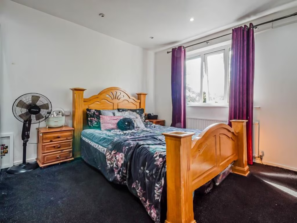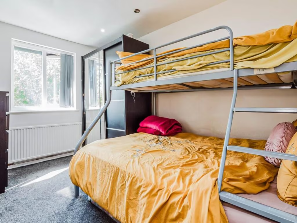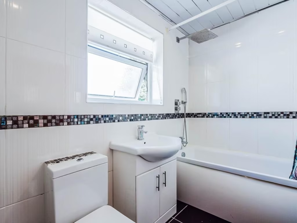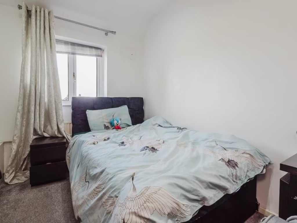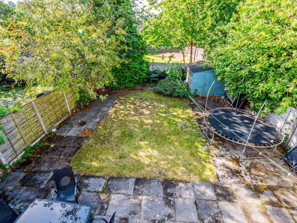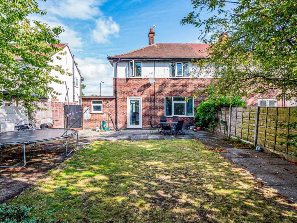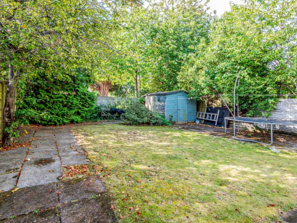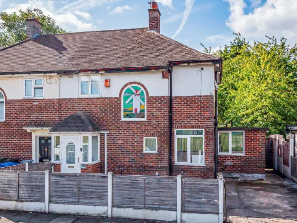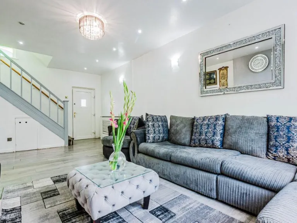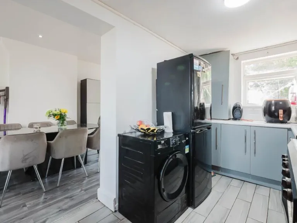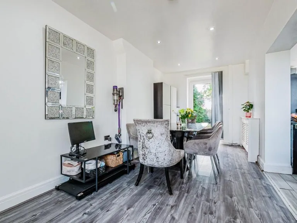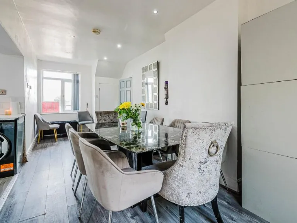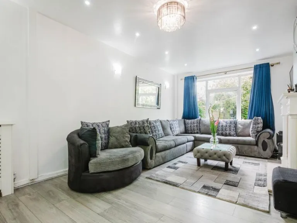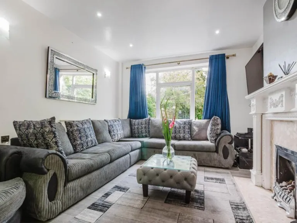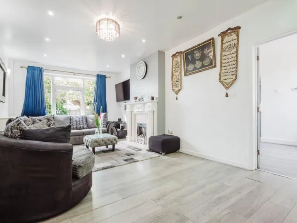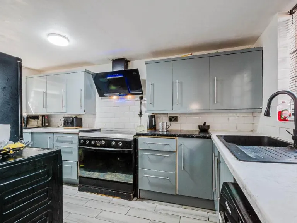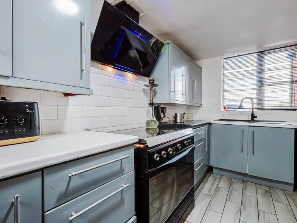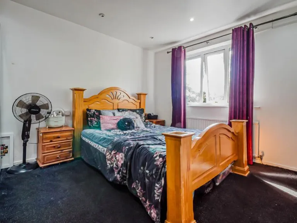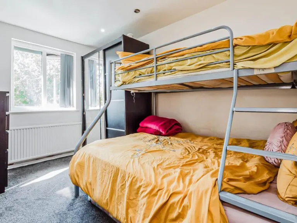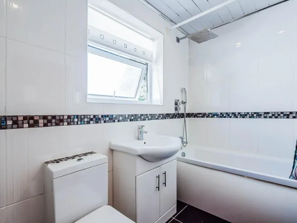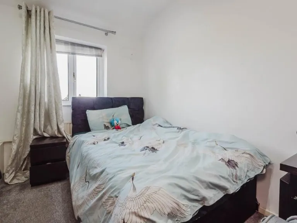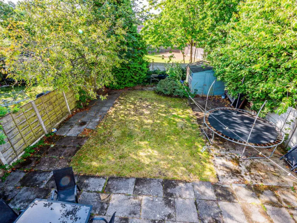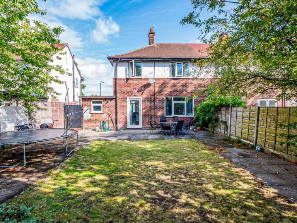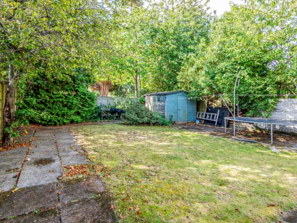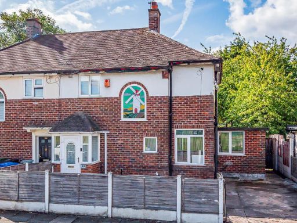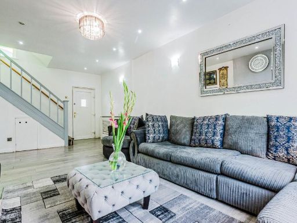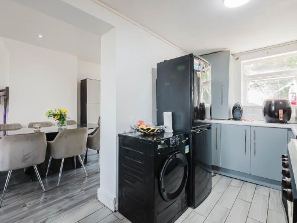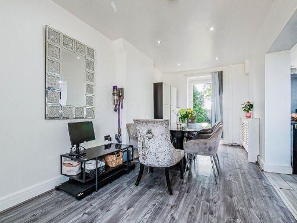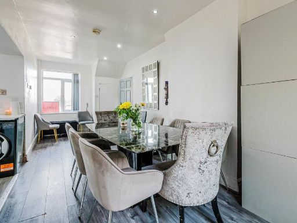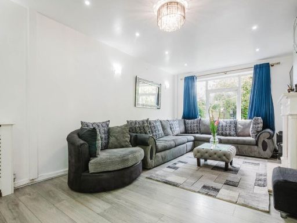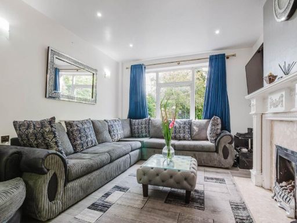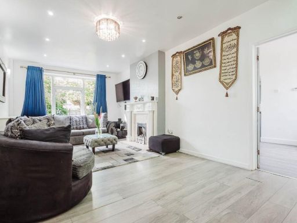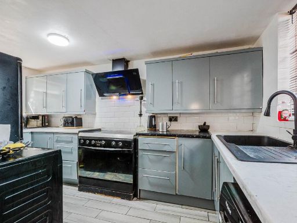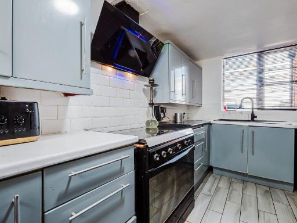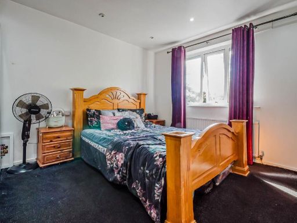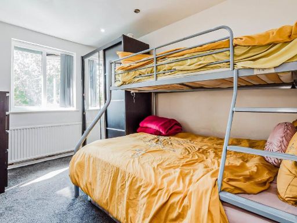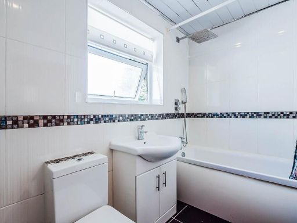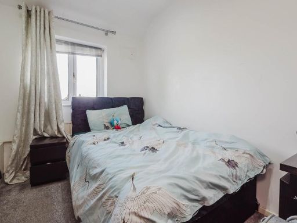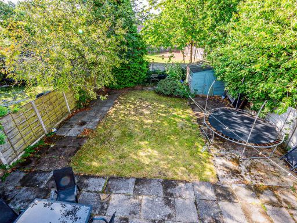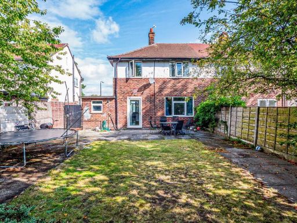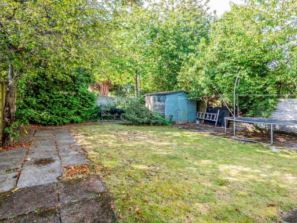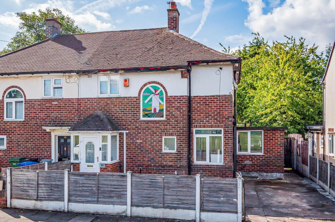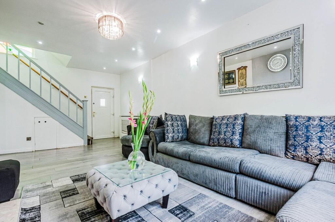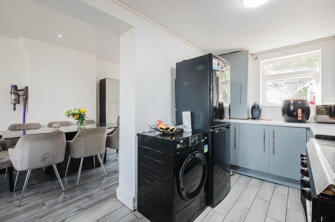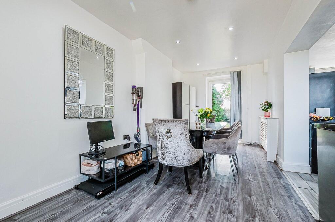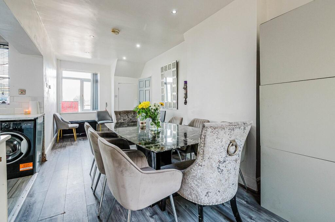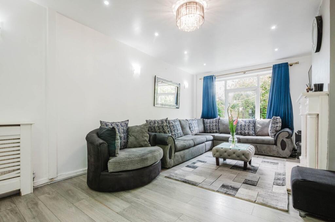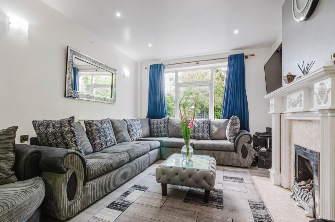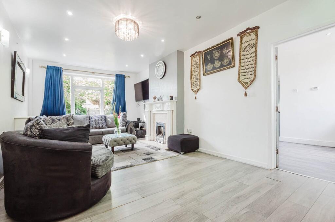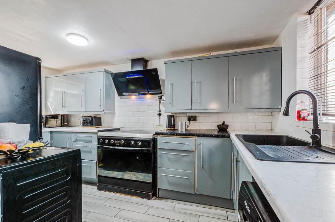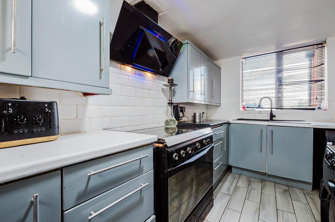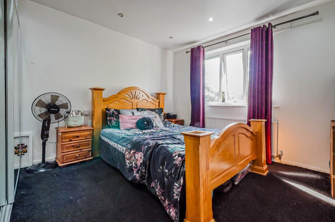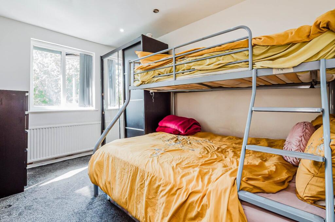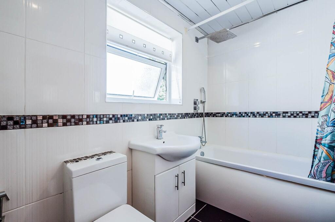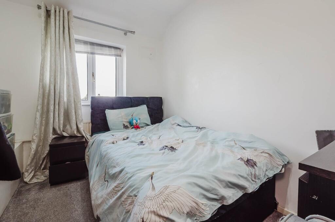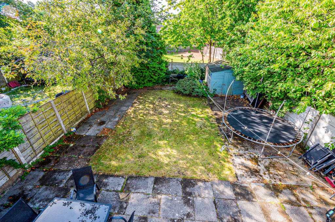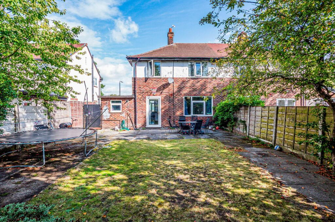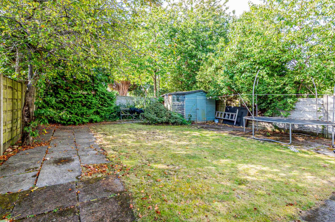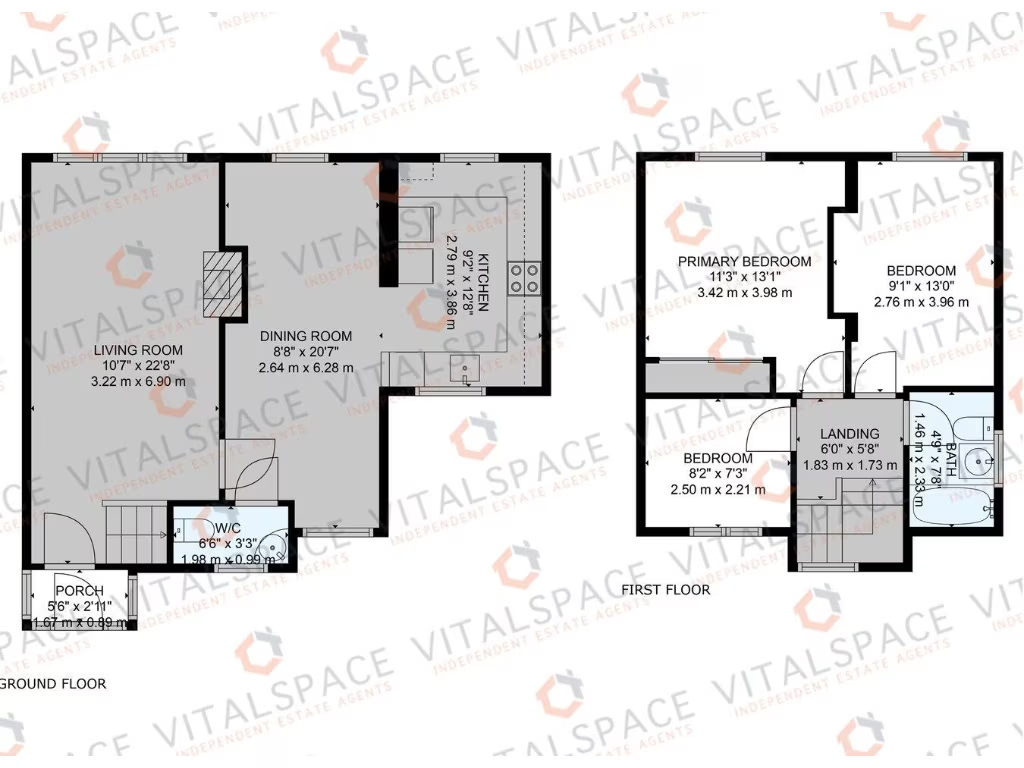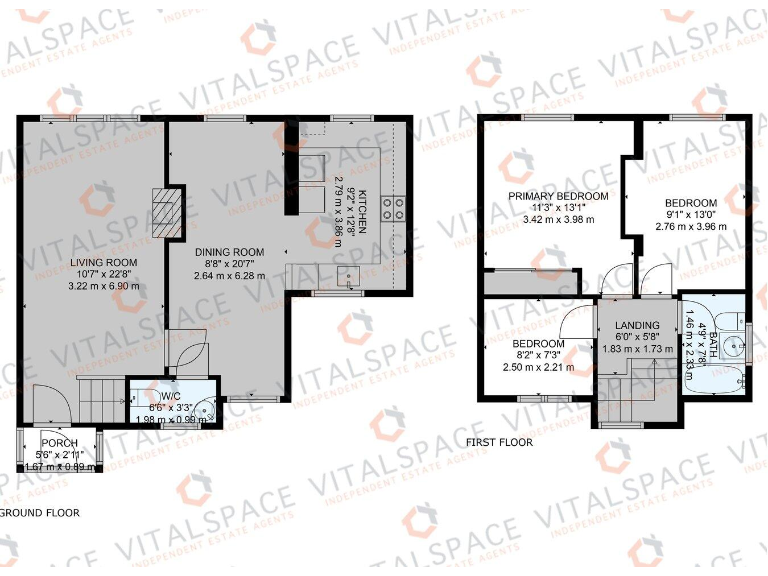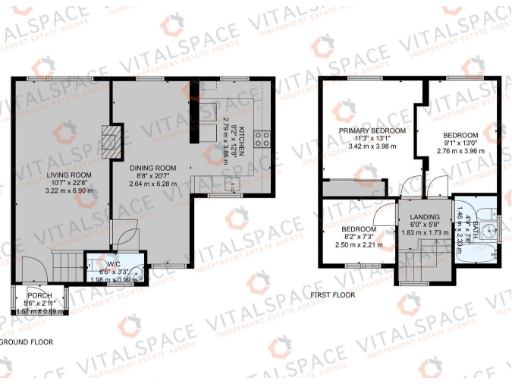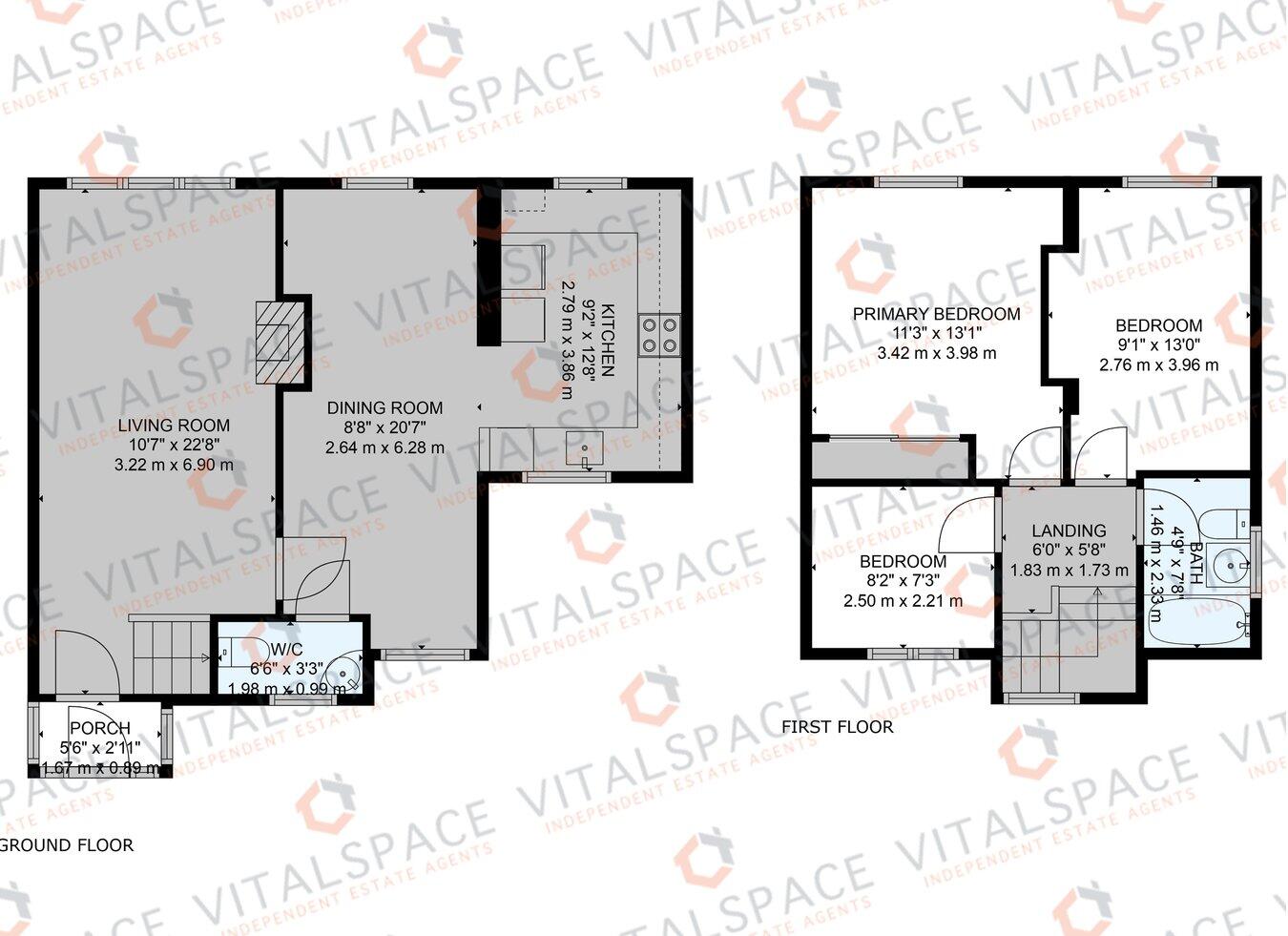Summary - 163 CHATSWORTH ROAD STRETFORD MANCHESTER M32 9PY
3 bed 1 bath Semi-Detached
Well‑presented family home with south‑facing garden and off‑street parking.
Three double reception rooms with flexible living and dining layout
Large south‑facing rear garden, part lawned and paved
Off‑street driveway parking and enclosed front garden
Gas central heating (serviced 2024) and uPVC double glazing
Full electrical rewire completed in 2021
Single family bathroom only; one WC downstairs
Freehold tenure; total area approx. 935 sqft
Wider area classified as deprived; mixed social‑renting neighbourhood
Set on Chatsworth Road, this semi‑detached three-bedroom home offers generous living space and a large south‑facing rear garden — ideal for family life and outdoor entertaining. The ground floor includes a 22ft living room, separate dining room flowing into a modern fitted kitchen, and a handy downstairs WC. Off‑street parking and a pleasant front garden add everyday convenience.
The property has had sensible recent updates: full electrical rewire in 2021 and gas central heating serviced in 2024, plus uPVC double glazing. The layout includes extended accommodation and three well‑proportioned bedrooms upstairs alongside a contemporary three‑piece bathroom with shower over bath. At about 935 sqft, the home sits on a decent plot and is offered freehold.
Buyers should note the wider area is classified as deprived with a local profile of social‑renting young families and “hampered neighbourhoods”—factors that can affect long‑term resale values and local amenities. There’s one family bathroom only, and while the house is presented well, further modernisation or personalisation may be desired by some buyers.
Positioned for quick commutes to Salford Quays/MediaCityUK and Manchester City Centre, with strong transport links, nearby schools rated Good, and fast broadband/mobile signal, the property suits families or young professionals seeking space and outdoor garden in a convenient location. Internal viewing is recommended to appreciate room sizes and garden orientation.
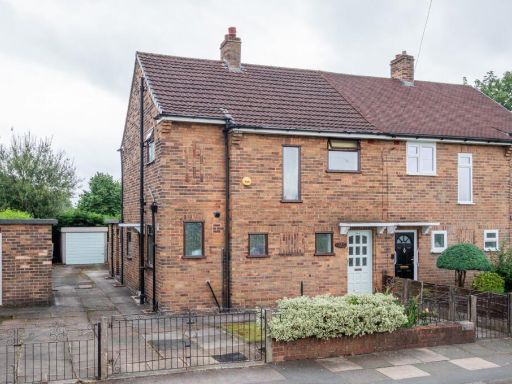 3 bedroom semi-detached house for sale in Chatsworth Road, Stretford, Manchester, M32 — £300,000 • 3 bed • 1 bath • 920 ft²
3 bedroom semi-detached house for sale in Chatsworth Road, Stretford, Manchester, M32 — £300,000 • 3 bed • 1 bath • 920 ft²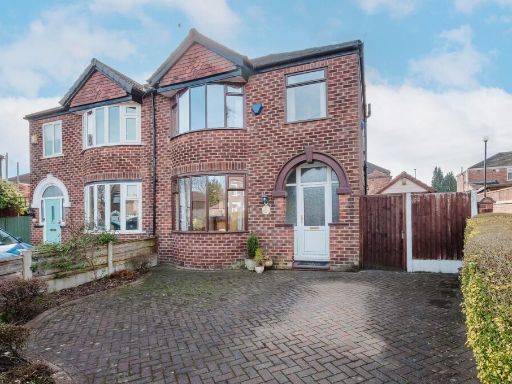 3 bedroom semi-detached house for sale in Cromford Avenue, Stretford, Manchester, M32 — £300,000 • 3 bed • 1 bath • 779 ft²
3 bedroom semi-detached house for sale in Cromford Avenue, Stretford, Manchester, M32 — £300,000 • 3 bed • 1 bath • 779 ft²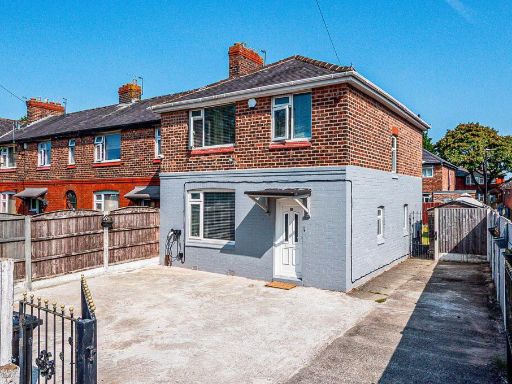 3 bedroom semi-detached house for sale in Derbyshire Avenue, Stretford, Manchester, M32 — £300,000 • 3 bed • 1 bath • 869 ft²
3 bedroom semi-detached house for sale in Derbyshire Avenue, Stretford, Manchester, M32 — £300,000 • 3 bed • 1 bath • 869 ft²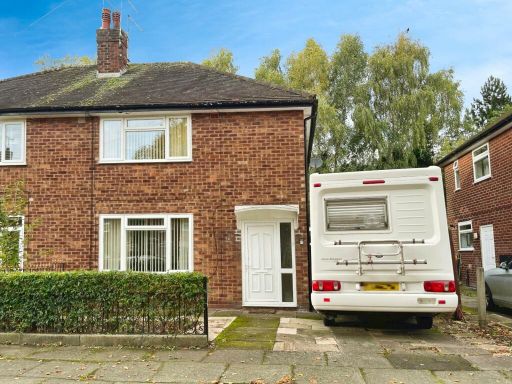 3 bedroom semi-detached house for sale in Nansen Close, Stretford, Manchester, Greater Manchester, M32 — £275,000 • 3 bed • 1 bath • 789 ft²
3 bedroom semi-detached house for sale in Nansen Close, Stretford, Manchester, Greater Manchester, M32 — £275,000 • 3 bed • 1 bath • 789 ft²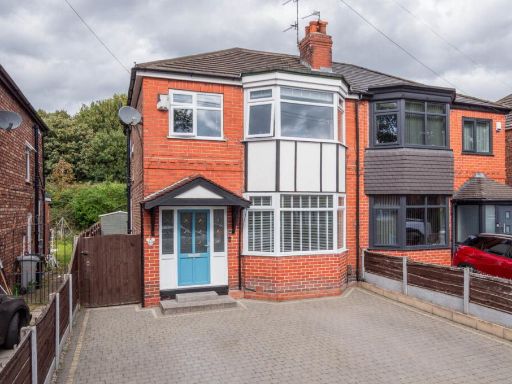 3 bedroom semi-detached house for sale in Raglan Road, Stretford, Manchester, M32 — £330,000 • 3 bed • 1 bath • 925 ft²
3 bedroom semi-detached house for sale in Raglan Road, Stretford, Manchester, M32 — £330,000 • 3 bed • 1 bath • 925 ft²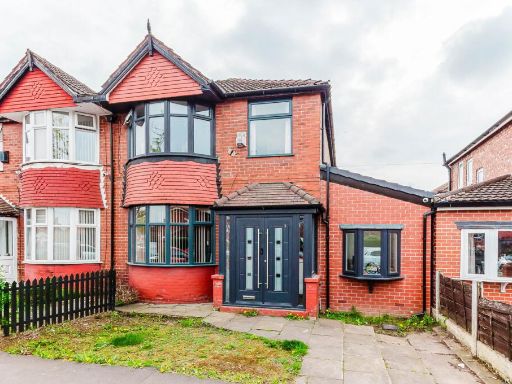 3 bedroom semi-detached house for sale in Davyhulme Road East, Stretford, Manchester, M32 — £360,000 • 3 bed • 1 bath • 1279 ft²
3 bedroom semi-detached house for sale in Davyhulme Road East, Stretford, Manchester, M32 — £360,000 • 3 bed • 1 bath • 1279 ft²