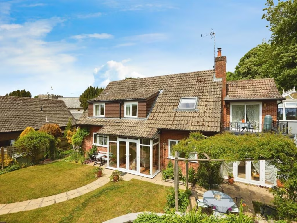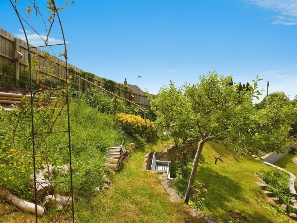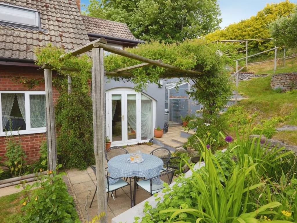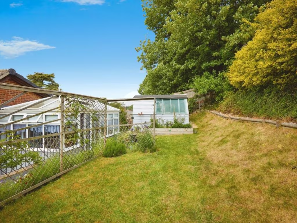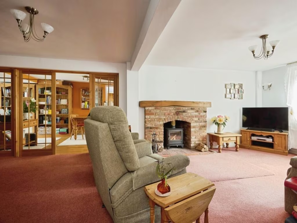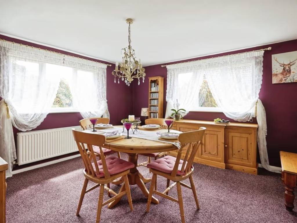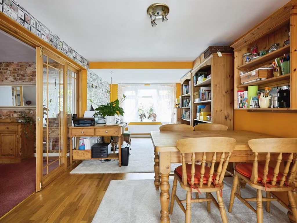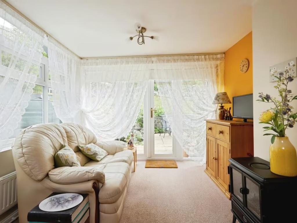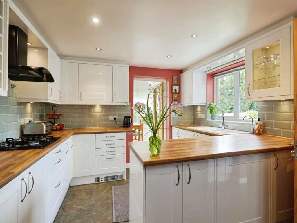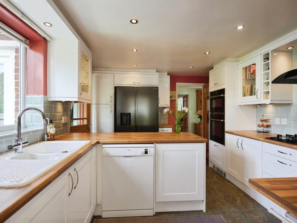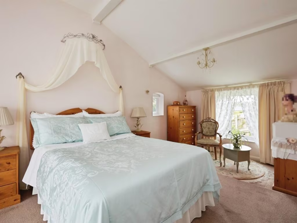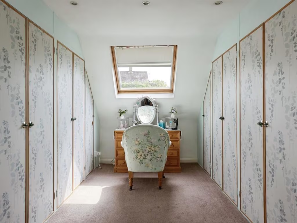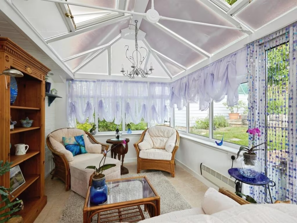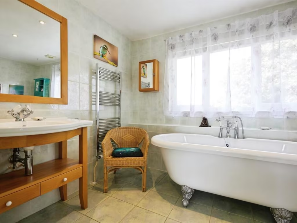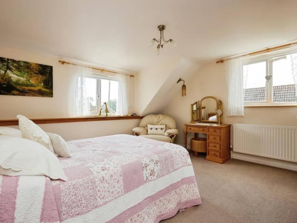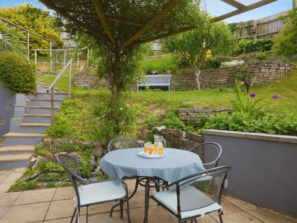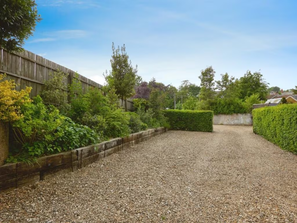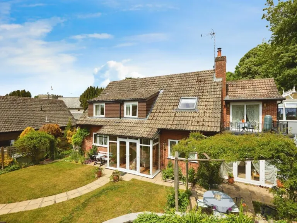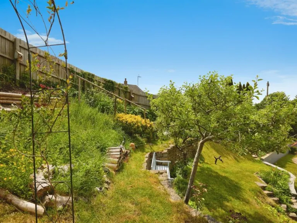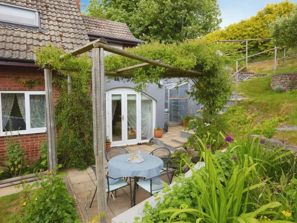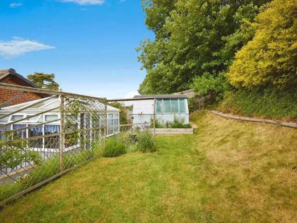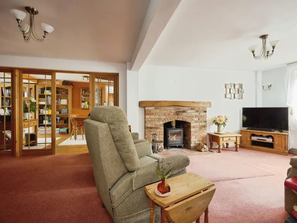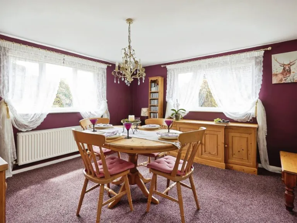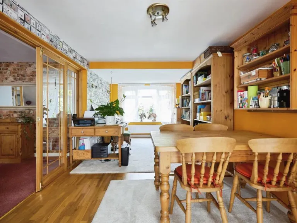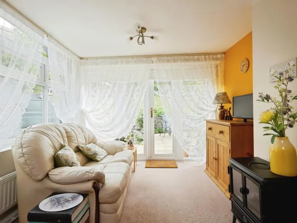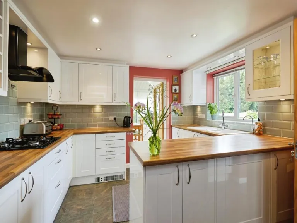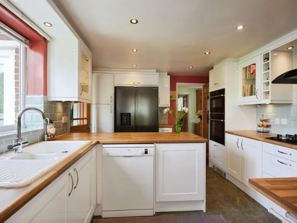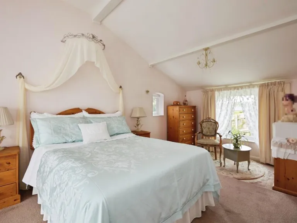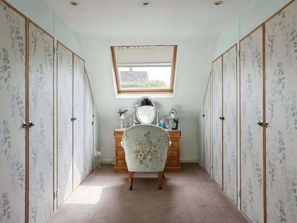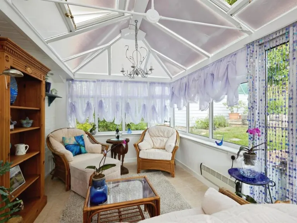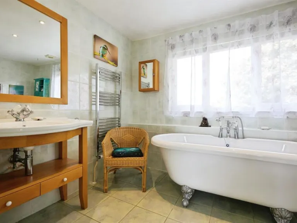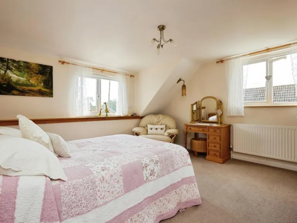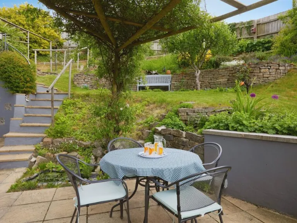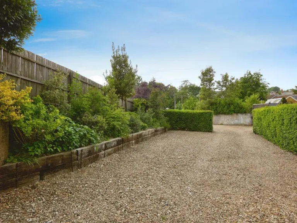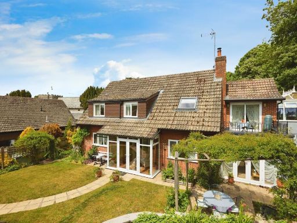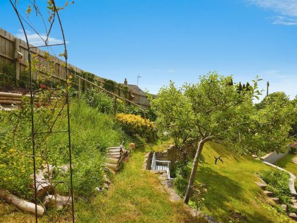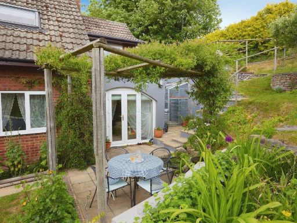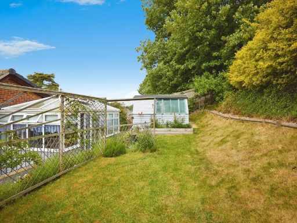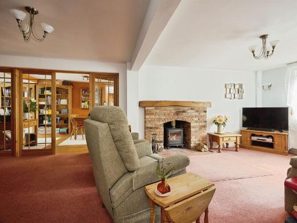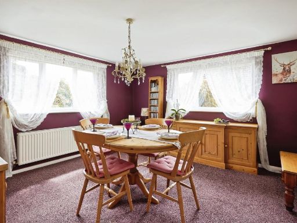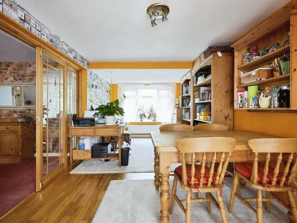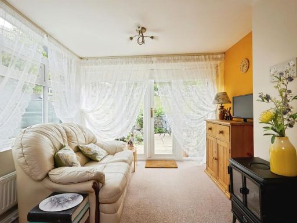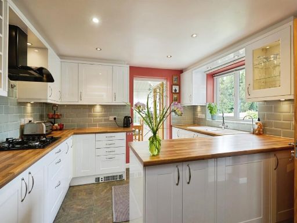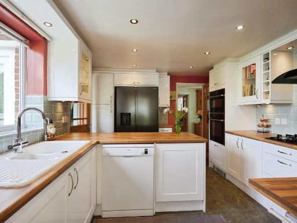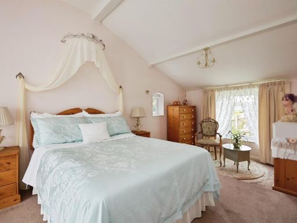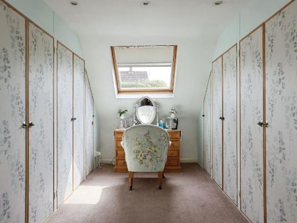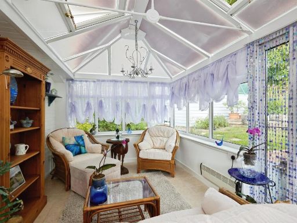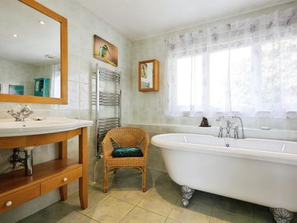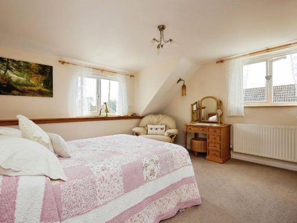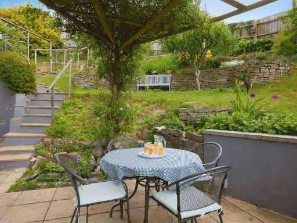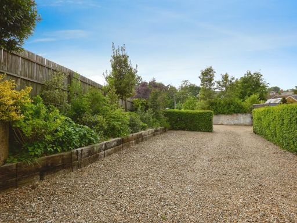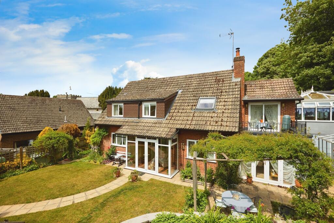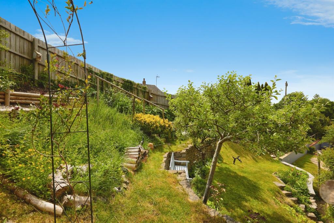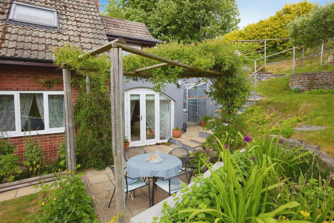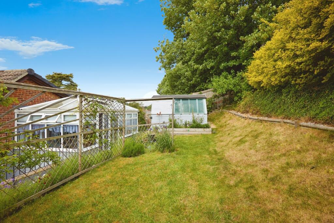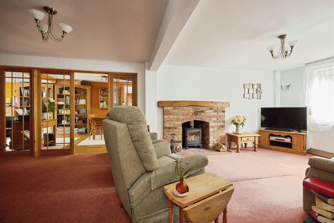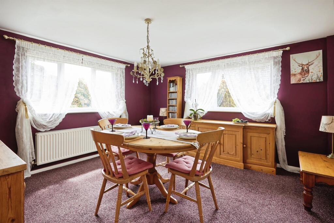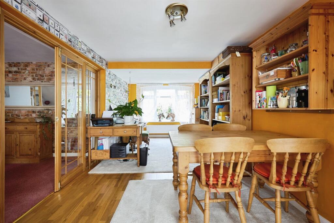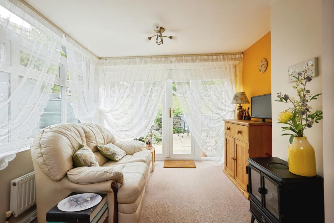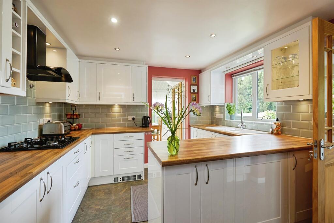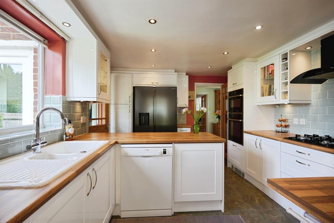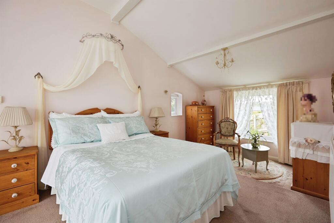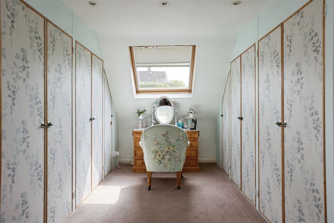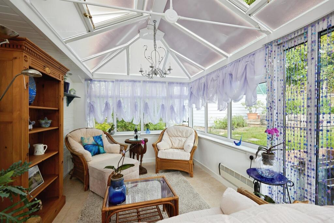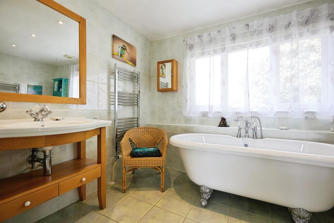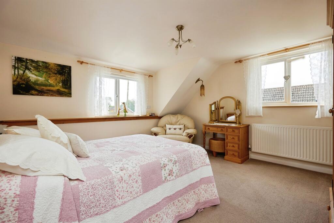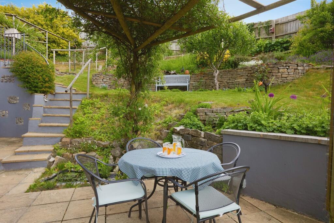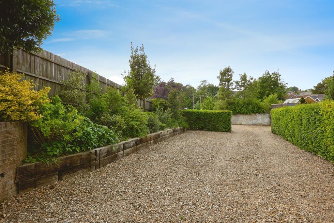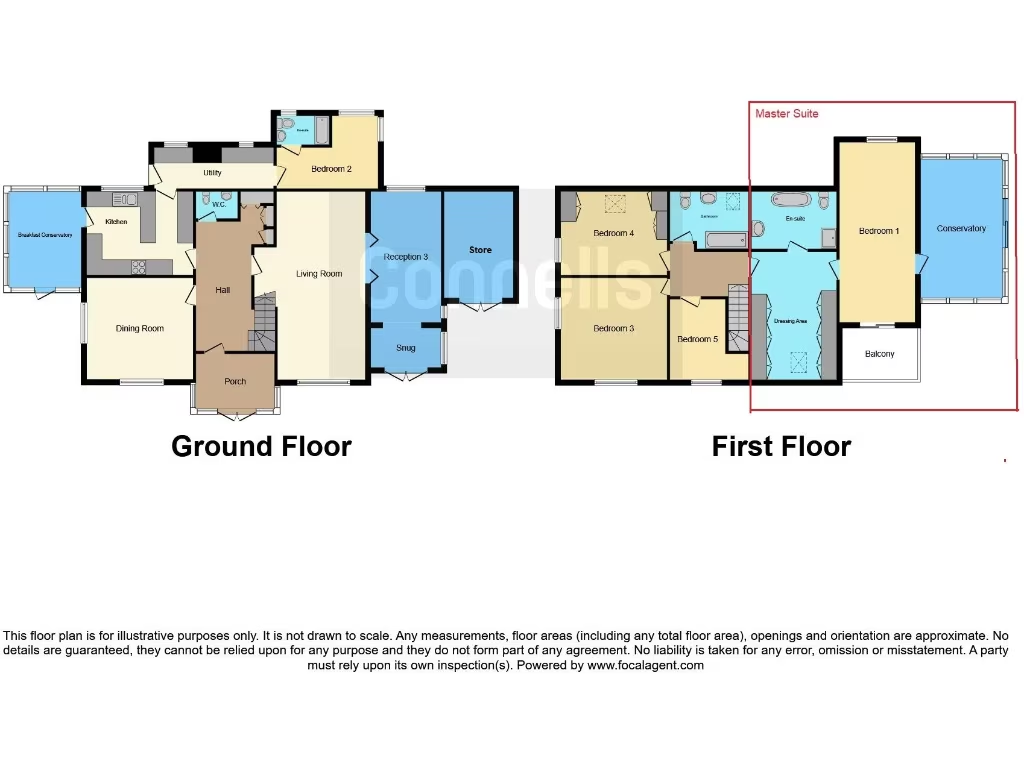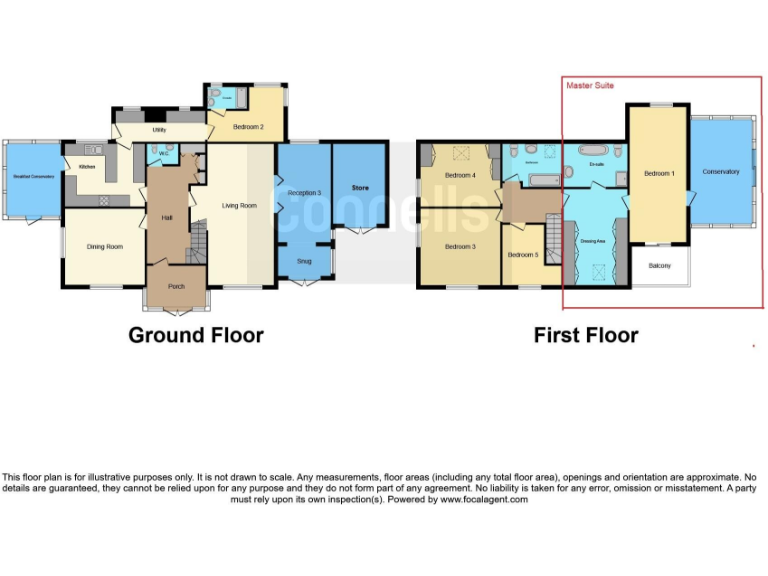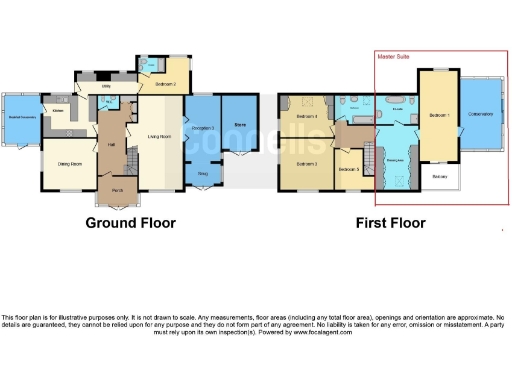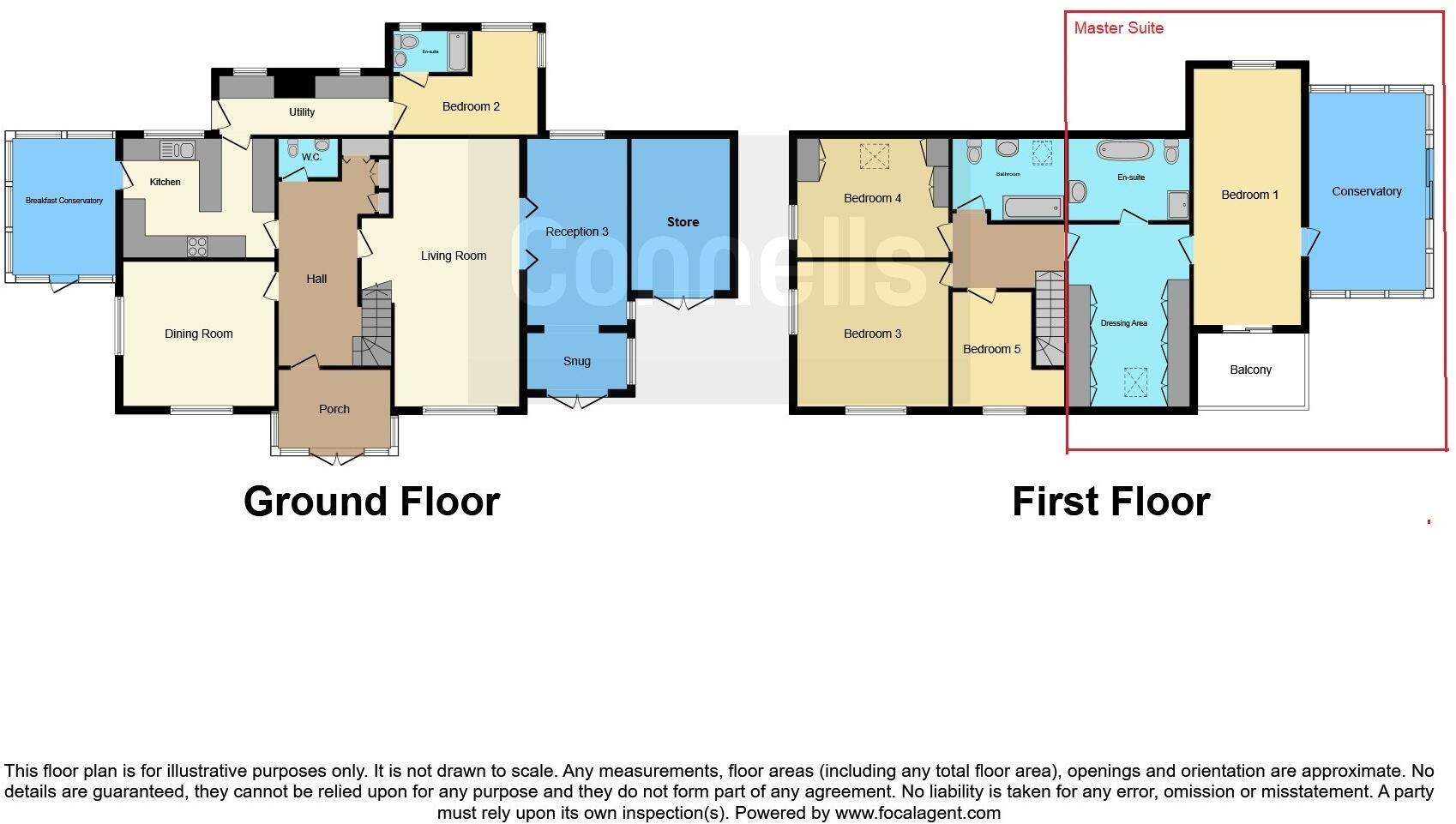Summary - 8 FURLONG WAY SHREWTON SALISBURY SP3 4DY
5 bed 3 bath Detached
Large five/six-bedroom detached house with huge master suite and annexe potential in a popular village location.
Huge master suite with conservatory, ensuite and private balcony terrace
Annexe potential: ground-floor bedroom, separate utility/annexe kitchen
Large landscaped, multi-level garden with greenhouse and potting shed
Garage and large gravel driveway; good privacy and countryside views
Oil-fired central heating; boiler and fuel costs to consider
Medium flood risk; buyers should obtain insurance and survey advice
Built late 1970s–early 1980s — some systems may need updating
Village location with shop, pub, primary school and A303 access
This substantial detached home in Shrewton centres on a truly oversized master suite with private conservatory, terrace and generous dressing room that could be converted into a sixth bedroom. The layout already offers annexe-style accommodation with a ground-floor bedroom, separate utility/annexe kitchen and a very private snug — ideal for multi-generational living or letting income.
Set on a large, carefully landscaped plot, the garden has multiple levels, heavy planting, greenhouse and potting shed, plus a gravel driveway and single garage. Interior reception space is adaptable — lounge with log burner, separate dining room, reception three and a garden-facing snug — giving extended family plenty of distinct living areas.
Practical details are clear: the house is oil-fired with a boiler and radiators, double glazed and sits in a very affluent, low-crime village close to the A303 with shops, school and pub nearby. Broadband is average though mobile signal is excellent, and the property’s construction period (late 1970s–early 1980s) means some systems may benefit from updating.
Be upfront about the negatives: council tax is high and flood risk in the area is medium — buyers should take those into account and commission appropriate surveys and insurance quotes. Overall this is a roomy family home with annexe potential and scope for further improvement or reconfiguration to suit evolving needs.
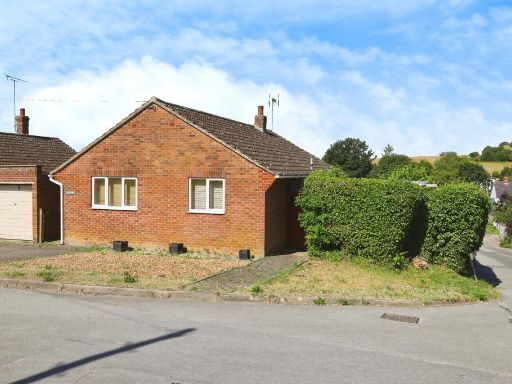 3 bedroom detached bungalow for sale in Upper Backway, Shrewton, Salisbury, SP3 — £400,000 • 3 bed • 1 bath • 955 ft²
3 bedroom detached bungalow for sale in Upper Backway, Shrewton, Salisbury, SP3 — £400,000 • 3 bed • 1 bath • 955 ft²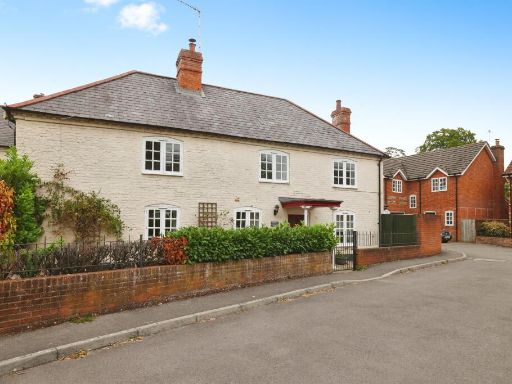 3 bedroom semi-detached house for sale in Catherine Court, Shrewton, Salisbury, SP3 — £360,000 • 3 bed • 1 bath • 984 ft²
3 bedroom semi-detached house for sale in Catherine Court, Shrewton, Salisbury, SP3 — £360,000 • 3 bed • 1 bath • 984 ft²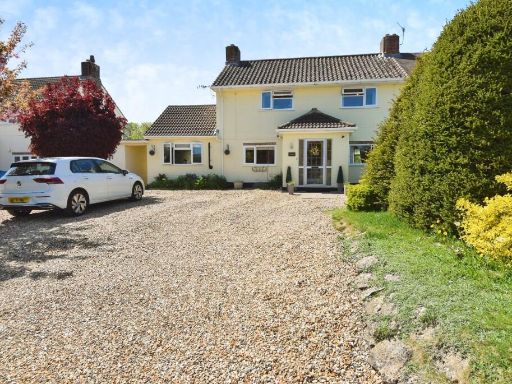 4 bedroom semi-detached house for sale in Tanners Lane, Shrewton, SP3 4JR, SP3 — £430,000 • 4 bed • 2 bath • 915 ft²
4 bedroom semi-detached house for sale in Tanners Lane, Shrewton, SP3 4JR, SP3 — £430,000 • 4 bed • 2 bath • 915 ft²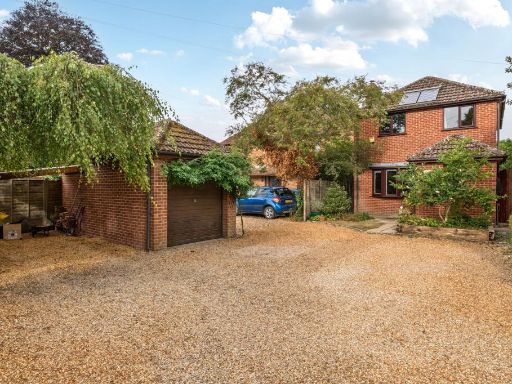 3 bedroom detached house for sale in High Street, Shrewton, SP3 — £365,000 • 3 bed • 1 bath • 1305 ft²
3 bedroom detached house for sale in High Street, Shrewton, SP3 — £365,000 • 3 bed • 1 bath • 1305 ft²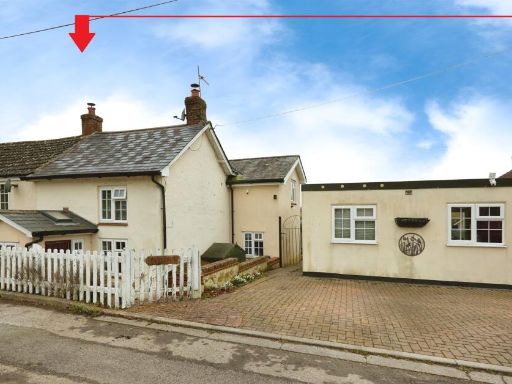 2 bedroom character property for sale in Upper Backway, Shrewton, Salisbury, SP3 — £350,000 • 2 bed • 1 bath • 1033 ft²
2 bedroom character property for sale in Upper Backway, Shrewton, Salisbury, SP3 — £350,000 • 2 bed • 1 bath • 1033 ft²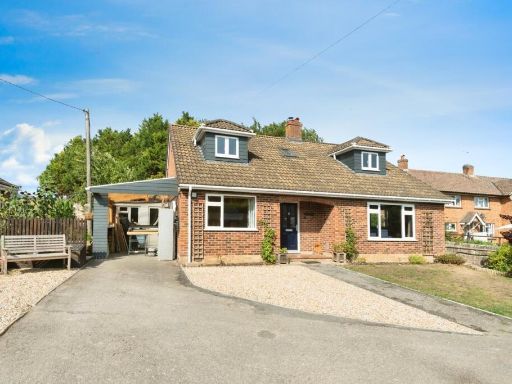 5 bedroom detached house for sale in Maddington Street, Shrewton, Salisbury, SP3 — £600,000 • 5 bed • 4 bath • 2378 ft²
5 bedroom detached house for sale in Maddington Street, Shrewton, Salisbury, SP3 — £600,000 • 5 bed • 4 bath • 2378 ft²