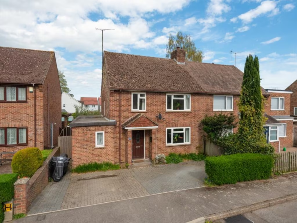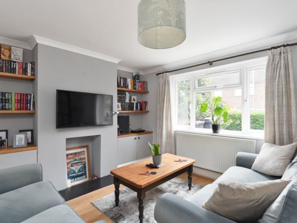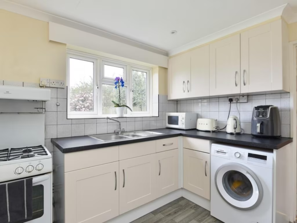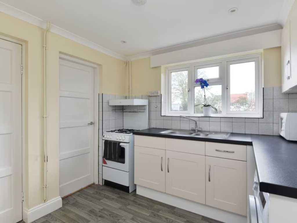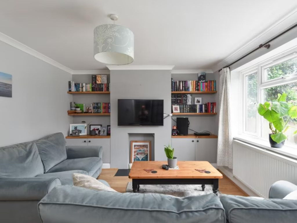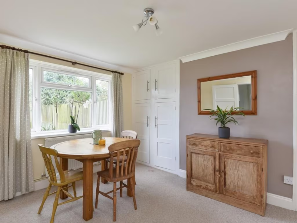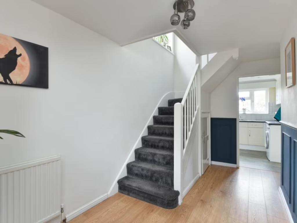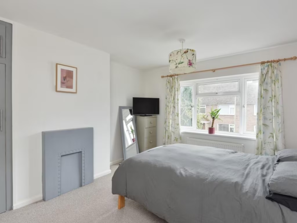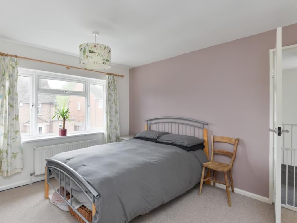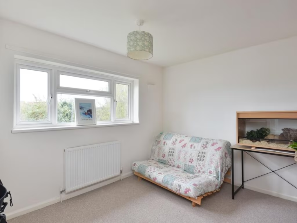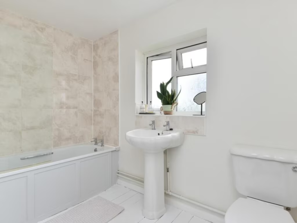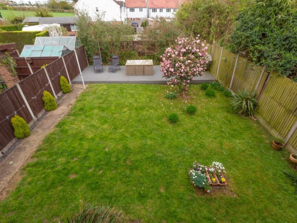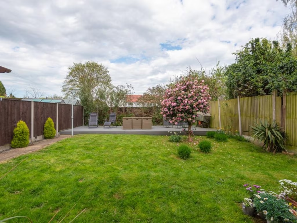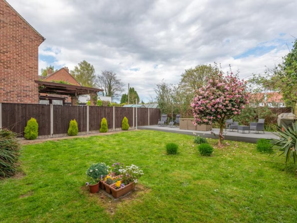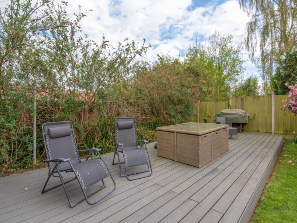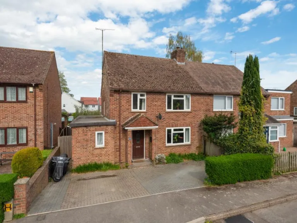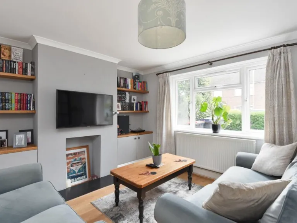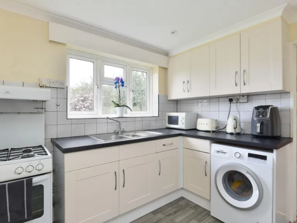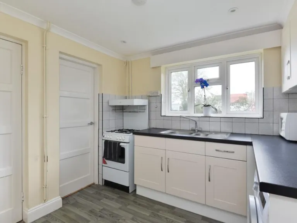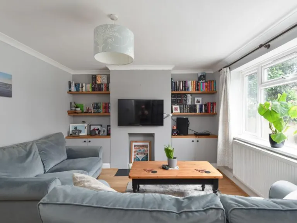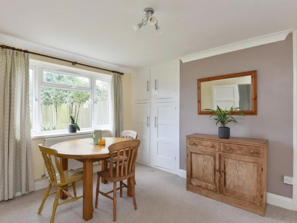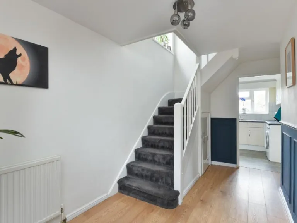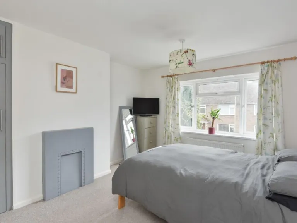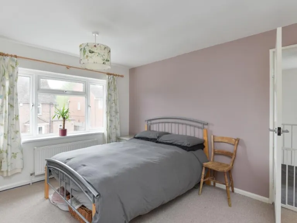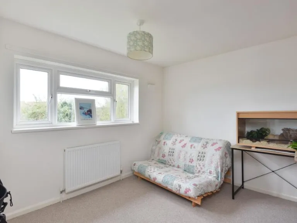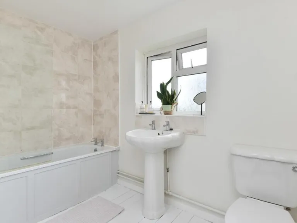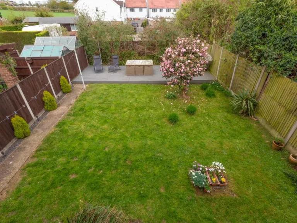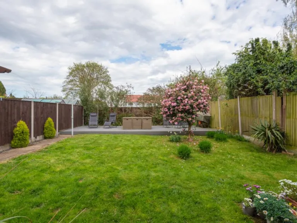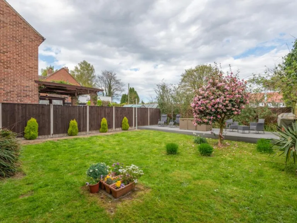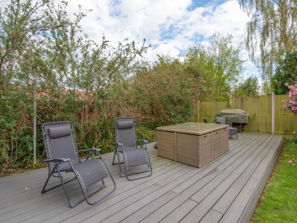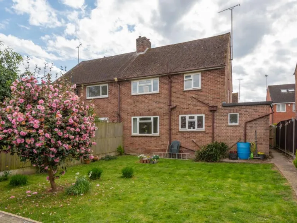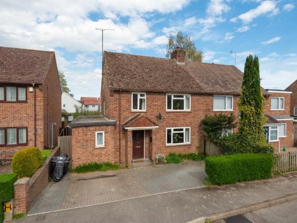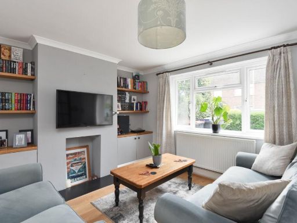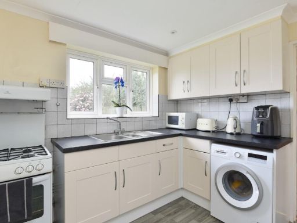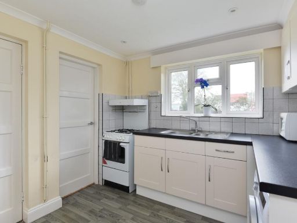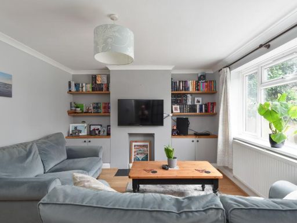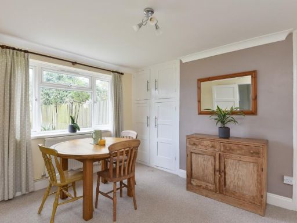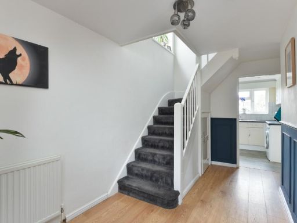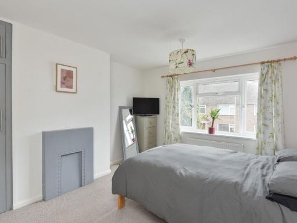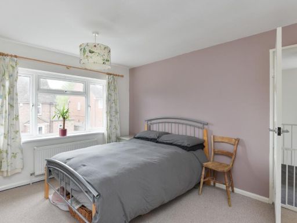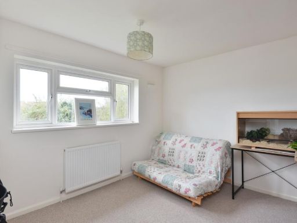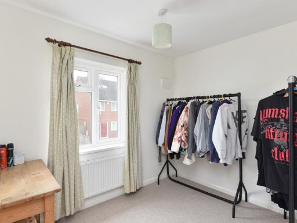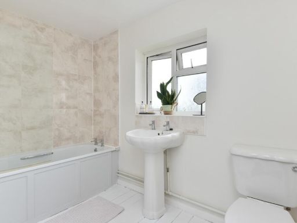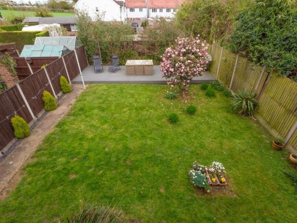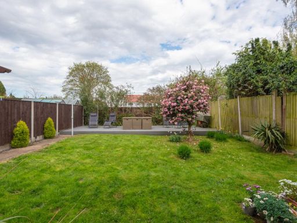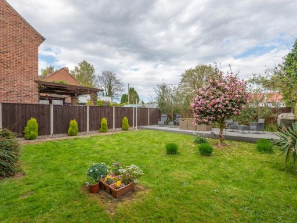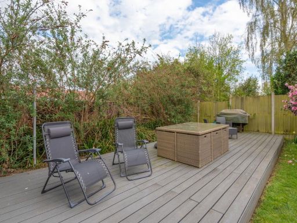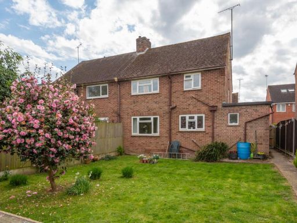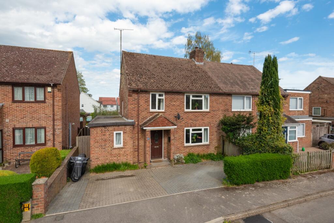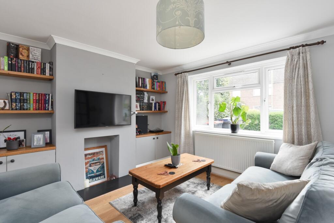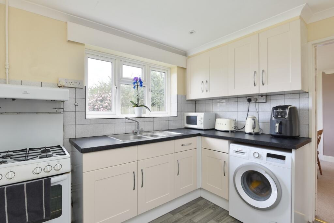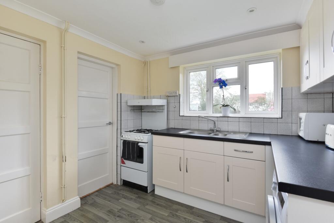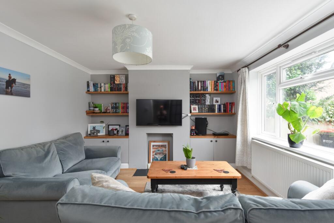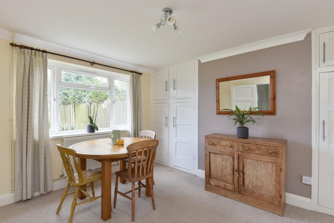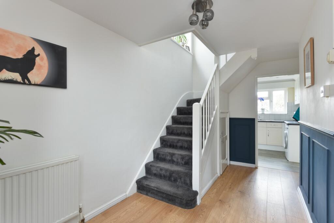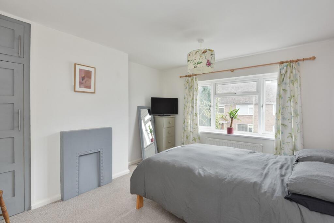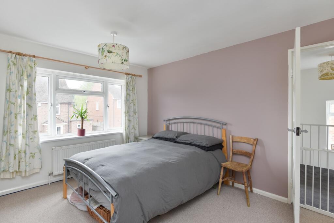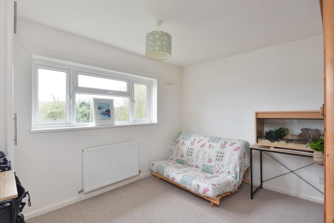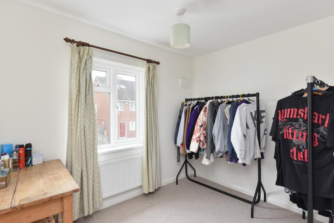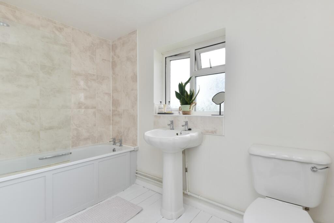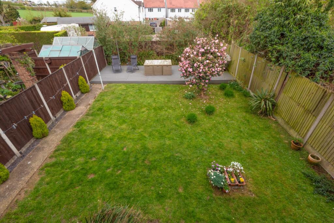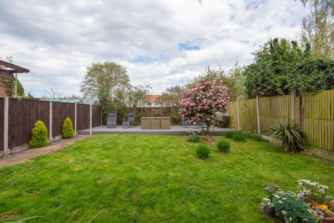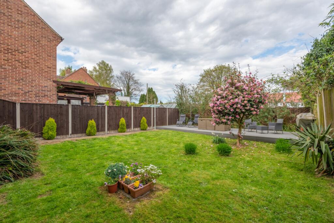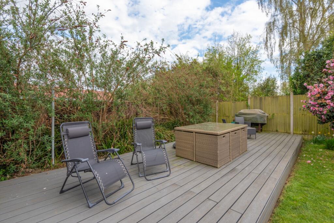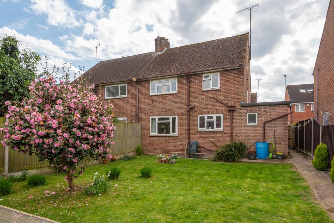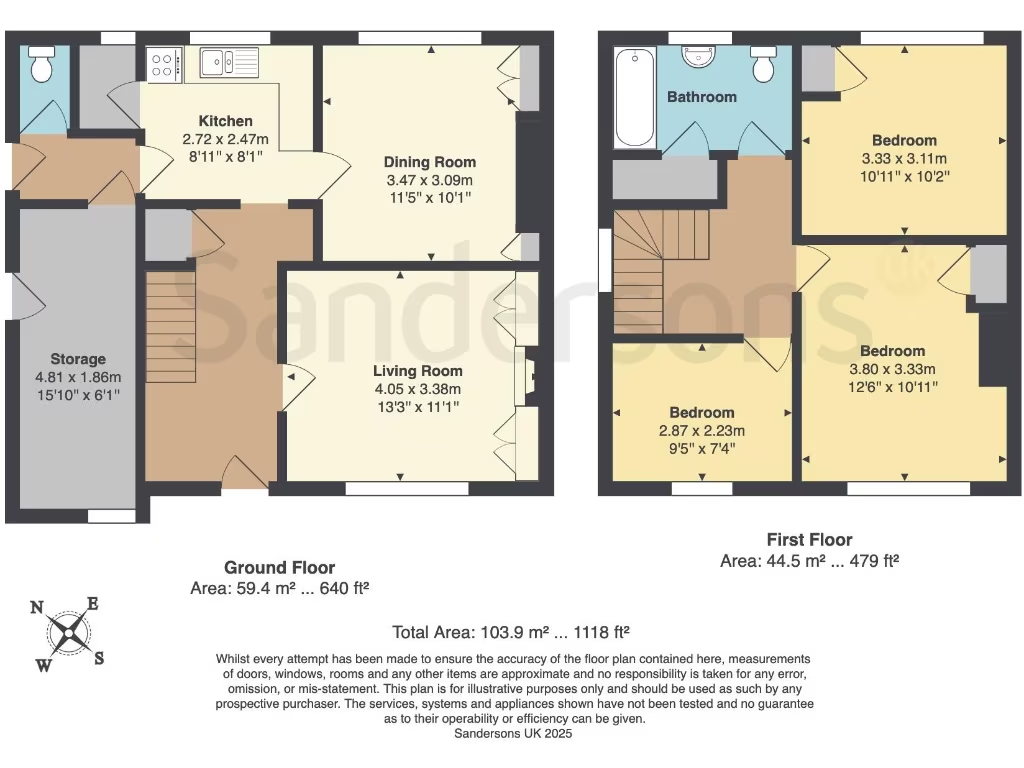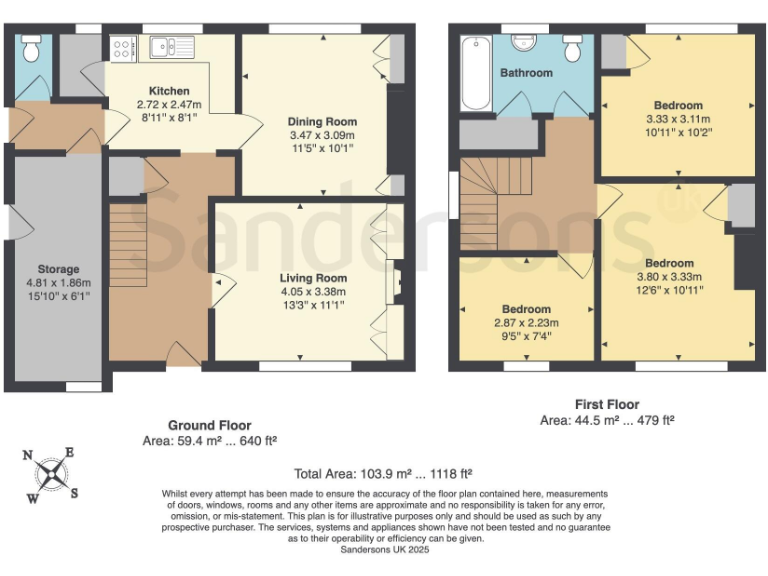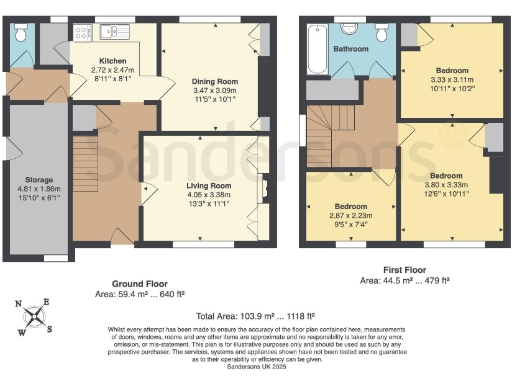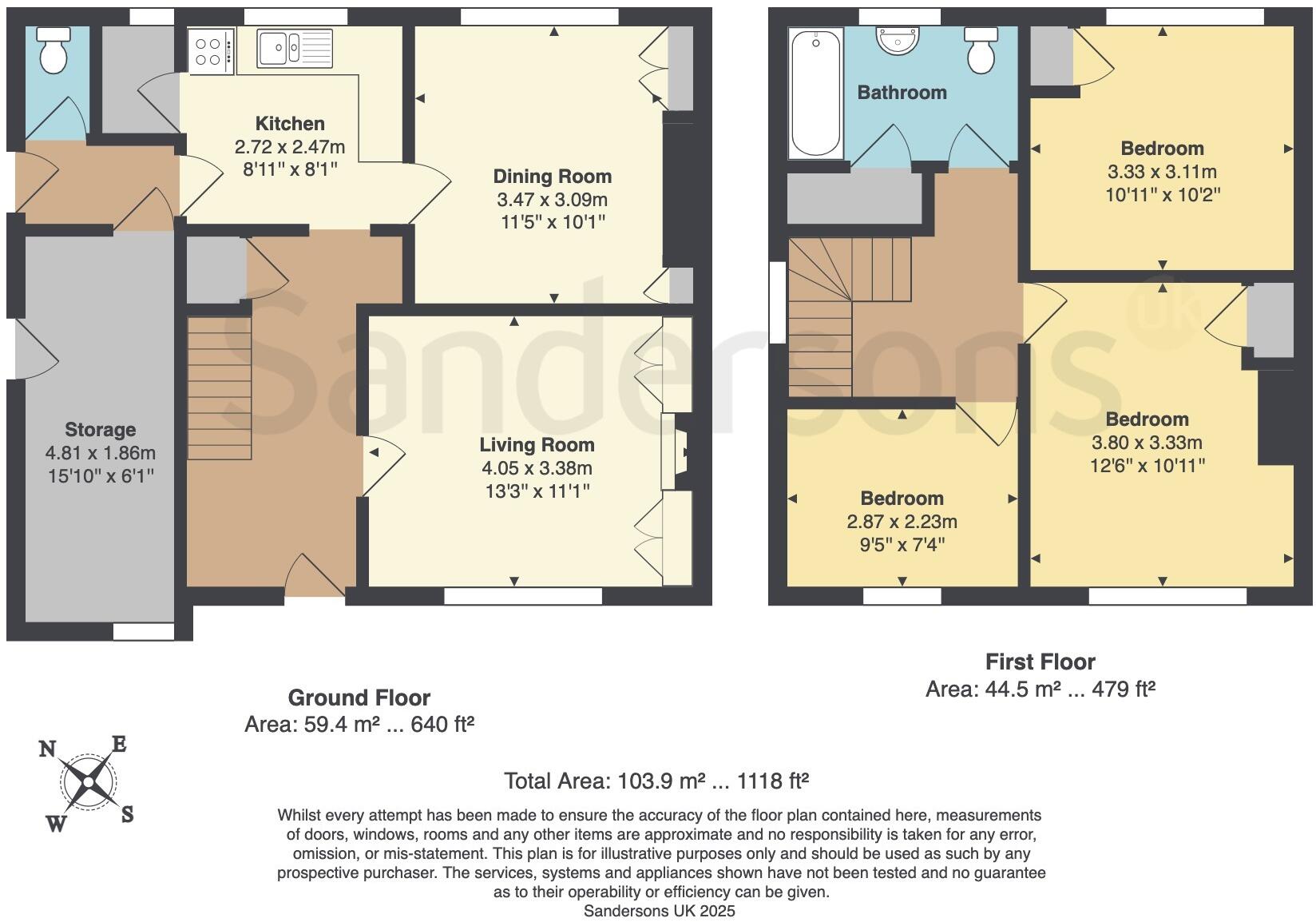Summary - 19 BIFRONS ROAD BEKESBOURNE CANTERBURY CT4 5DE
3 bed 1 bath Semi-Detached
Spacious family home with garden and excellent transport links.
Bright living room with open fireplace and built-in storage
Separate dining room ideal for family meals and entertaining
Good-sized kitchen with walk-in pantry and plentiful storage
Large ground-floor storage room (convertible to study/utility)
Three double bedrooms and modern family bathroom
Private driveway for two cars; extra free on-street parking
Great-sized rear garden with lawn and decked entertaining area
Potential to extend into loft or rear, subject to planning permission
Set on a popular village street in Bekesbourne, this three-bedroom semi-detached house offers practical family living with scope to adapt. The ground floor layout feels generous, with a bright living room centered on an open fireplace, a separate dining room and a well-equipped kitchen with a useful walk-in pantry. A large storage room and ground-floor WC add everyday convenience and potential for conversion into a study or utility.
Upstairs are three double bedrooms and a modern family bathroom with a shower-over-bath. The property is double glazed and heated by a gas boiler and radiators. There is clear potential to extend into the loft or rear, subject to planning, to create additional living space or a fourth bedroom.
Outside, the rear garden combines lawn and decking for family activity and entertaining, while the private driveway accommodates two cars with additional free on-street parking nearby. Practical commuting and schooling benefits include Bekesbourne station 0.7 miles away and a well-rated primary school 1.3 miles away. The home sits within an affluent, low-crime rural area about 4.9 miles from Canterbury city centre.
Buyers should note the property is described as an average overall size for the plot and currently has a single family bathroom. Any loft or rear extension plans would require planning permission. The house is freehold and sold with vacant possession.
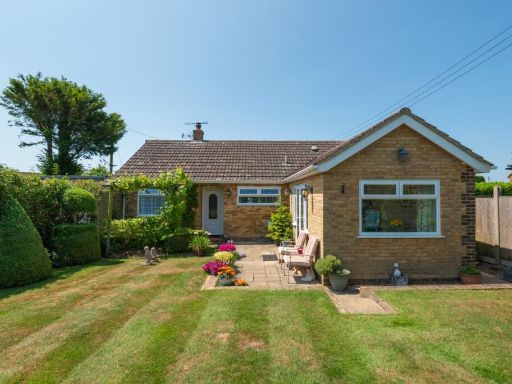 3 bedroom detached bungalow for sale in Aerodrome Road, Bekesbourne, CT4 — £425,000 • 3 bed • 1 bath • 909 ft²
3 bedroom detached bungalow for sale in Aerodrome Road, Bekesbourne, CT4 — £425,000 • 3 bed • 1 bath • 909 ft²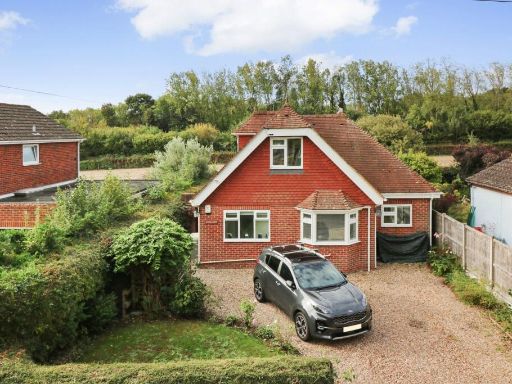 3 bedroom detached house for sale in Bekesbourne Hill, Bekesbourne, Canterbury, Kent, CT4 — £425,000 • 3 bed • 2 bath • 1246 ft²
3 bedroom detached house for sale in Bekesbourne Hill, Bekesbourne, Canterbury, Kent, CT4 — £425,000 • 3 bed • 2 bath • 1246 ft²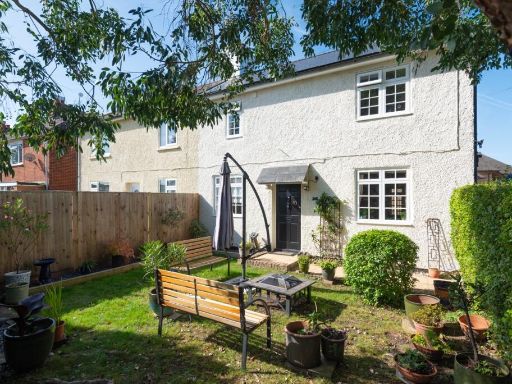 3 bedroom semi-detached house for sale in Rough Common Road, Rough Common, CT2 — £400,000 • 3 bed • 2 bath • 1031 ft²
3 bedroom semi-detached house for sale in Rough Common Road, Rough Common, CT2 — £400,000 • 3 bed • 2 bath • 1031 ft²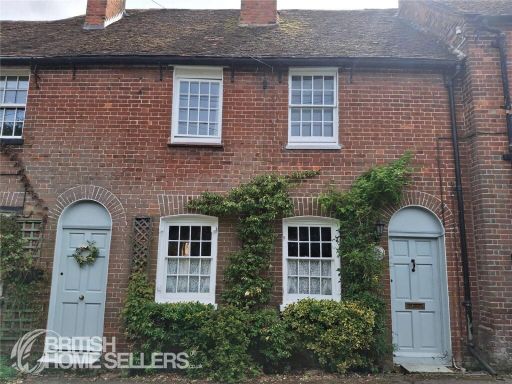 3 bedroom terraced house for sale in Bekesbourne Hill, Bekesbourne, Canterbury, Kent, CT4 — £400,000 • 3 bed • 2 bath • 1476 ft²
3 bedroom terraced house for sale in Bekesbourne Hill, Bekesbourne, Canterbury, Kent, CT4 — £400,000 • 3 bed • 2 bath • 1476 ft²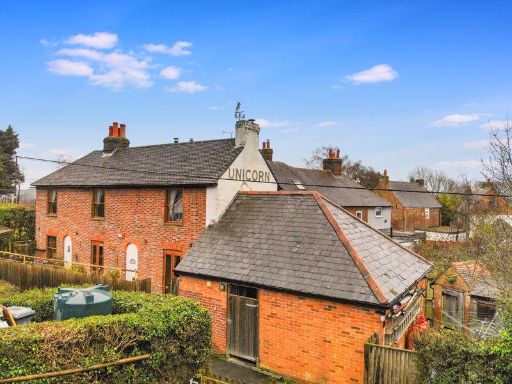 4 bedroom village house for sale in Bekesbourne Hill, Canterbury, CT4 — £525,000 • 4 bed • 2 bath • 1857 ft²
4 bedroom village house for sale in Bekesbourne Hill, Canterbury, CT4 — £525,000 • 4 bed • 2 bath • 1857 ft²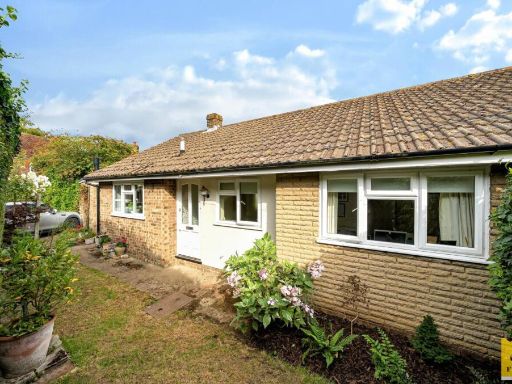 3 bedroom semi-detached bungalow for sale in Bekesbourne Hill, Bekesbourne, Canterbury, CT4 — £395,000 • 3 bed • 1 bath • 682 ft²
3 bedroom semi-detached bungalow for sale in Bekesbourne Hill, Bekesbourne, Canterbury, CT4 — £395,000 • 3 bed • 1 bath • 682 ft²