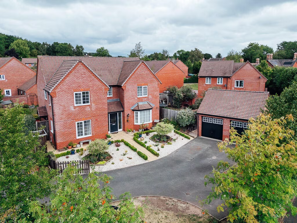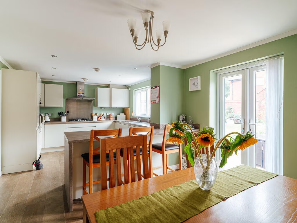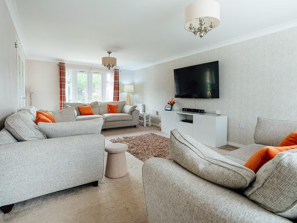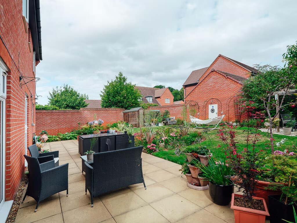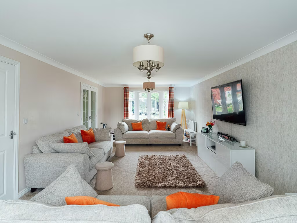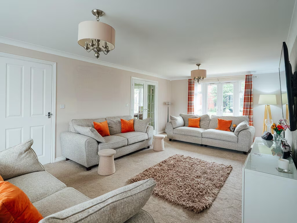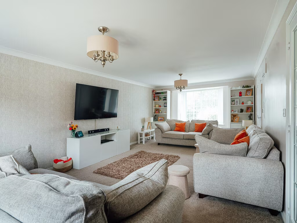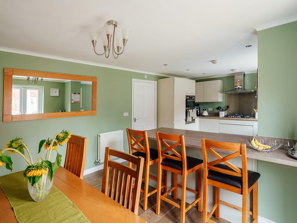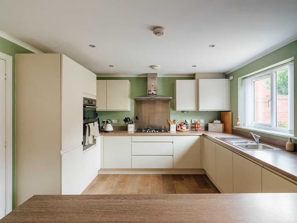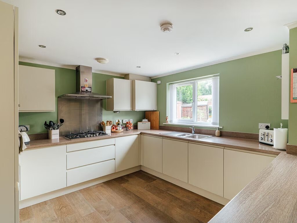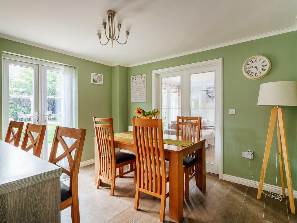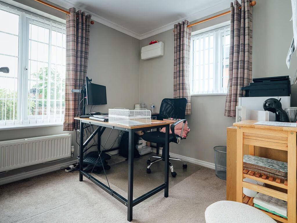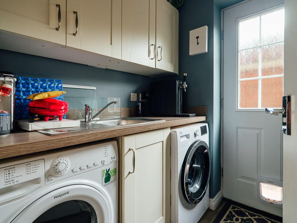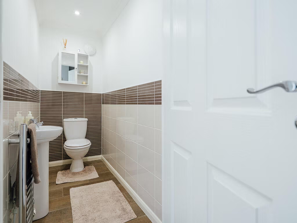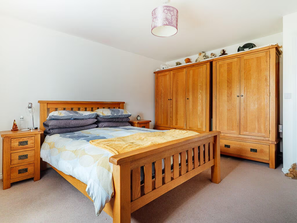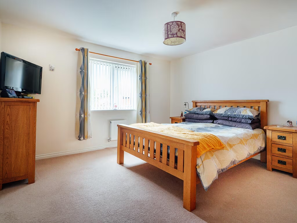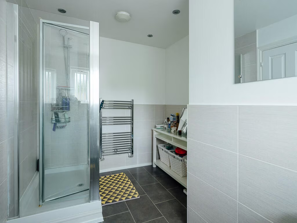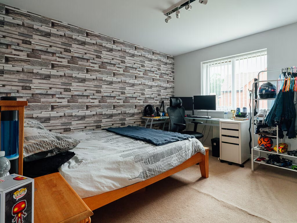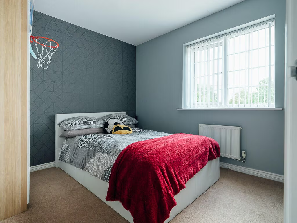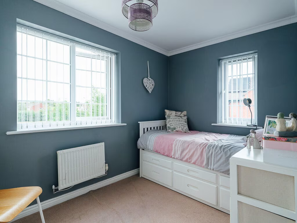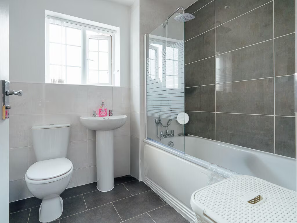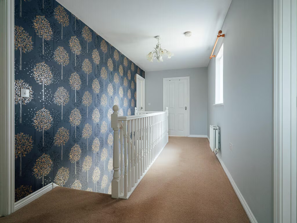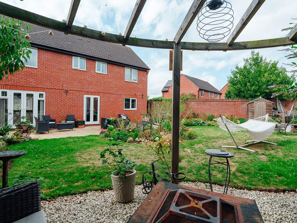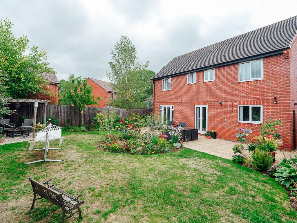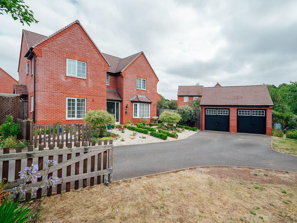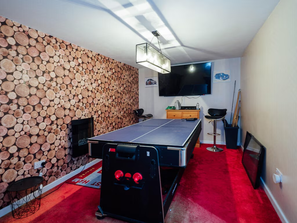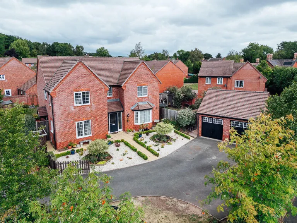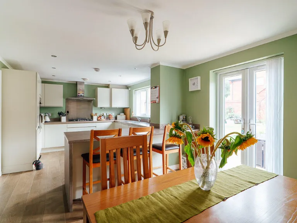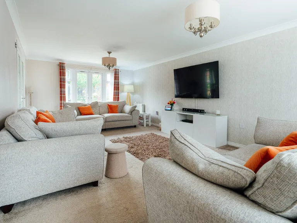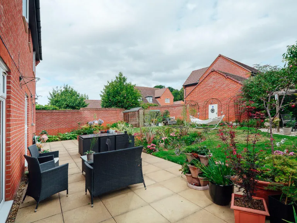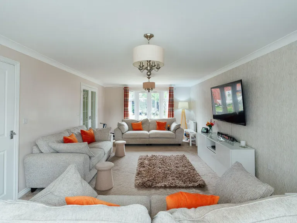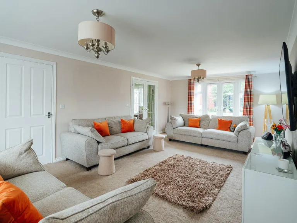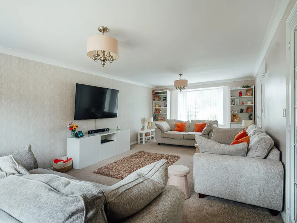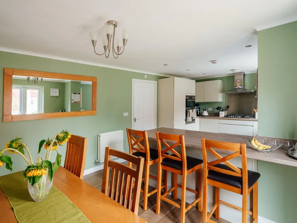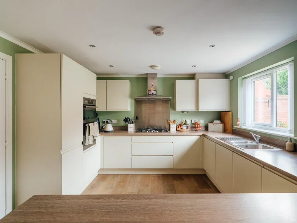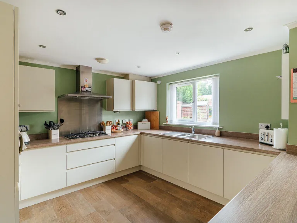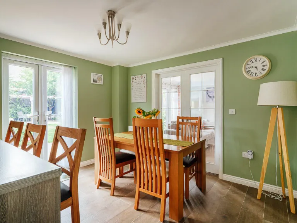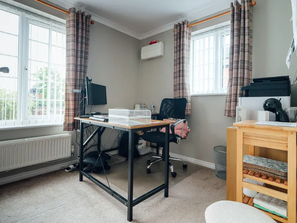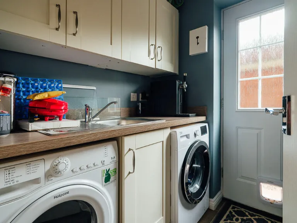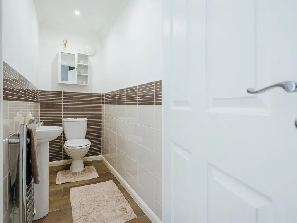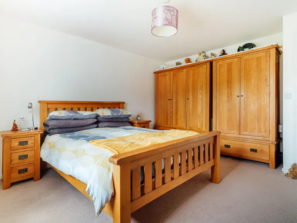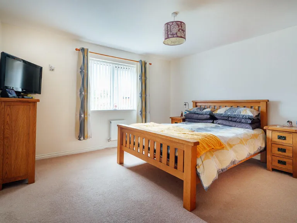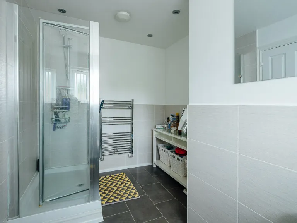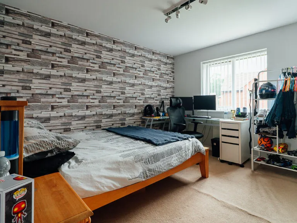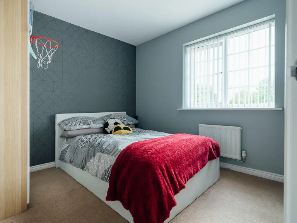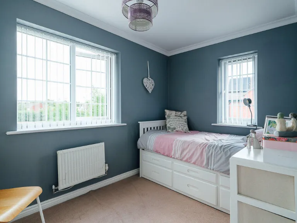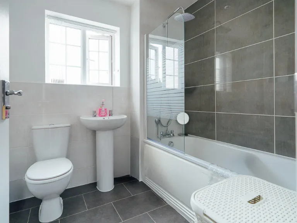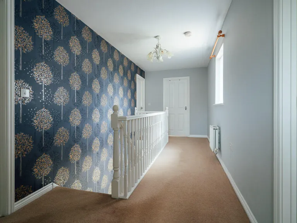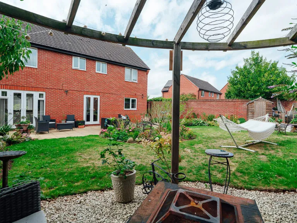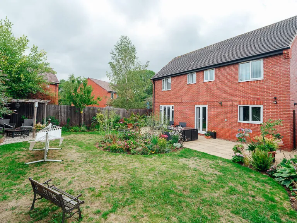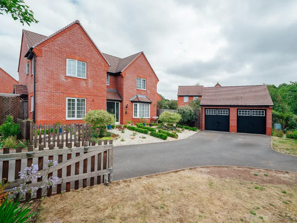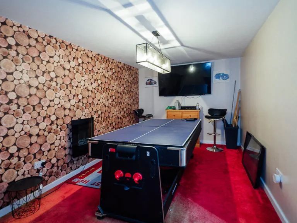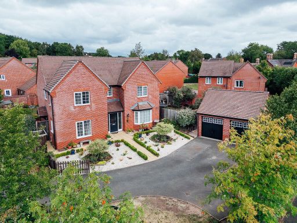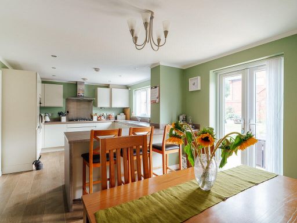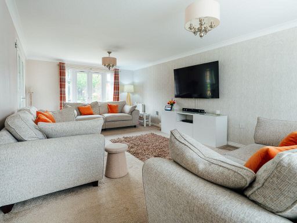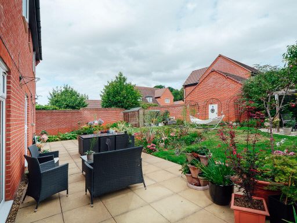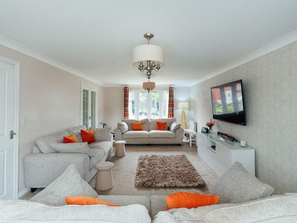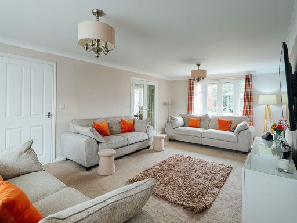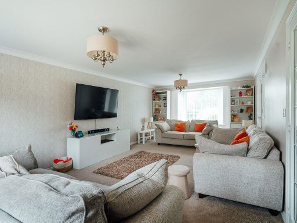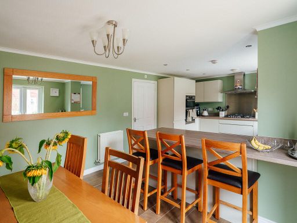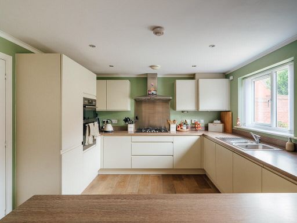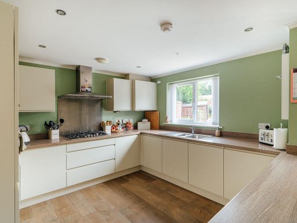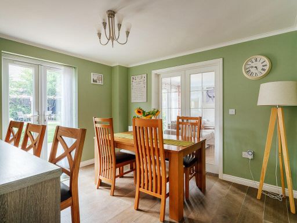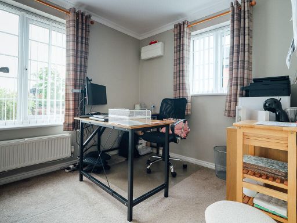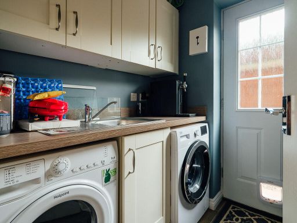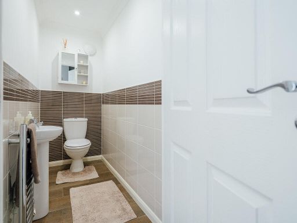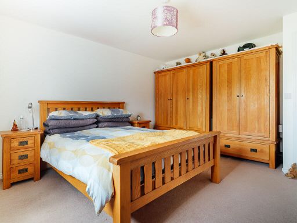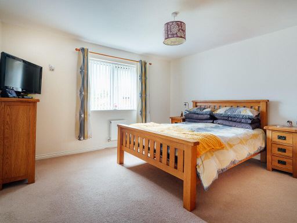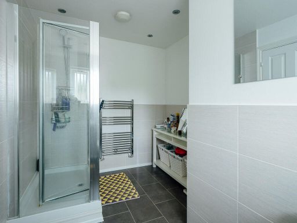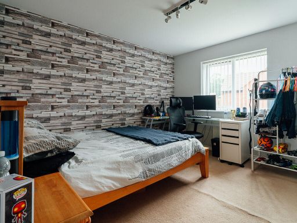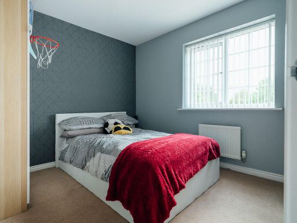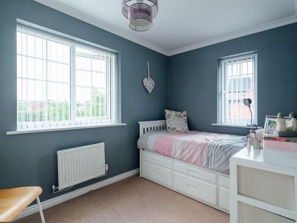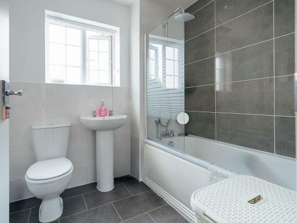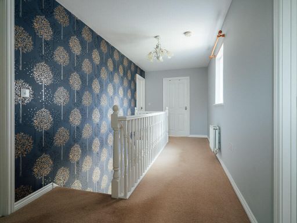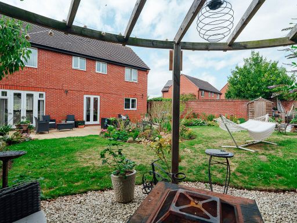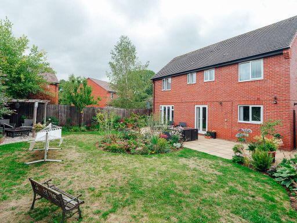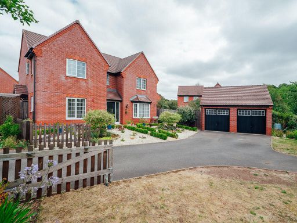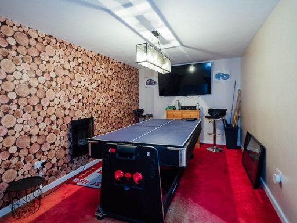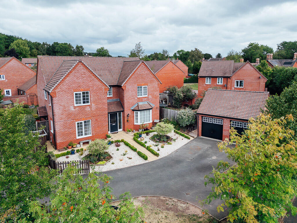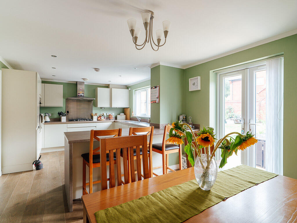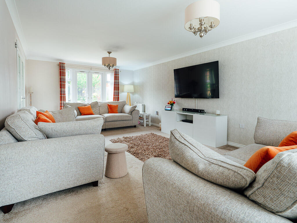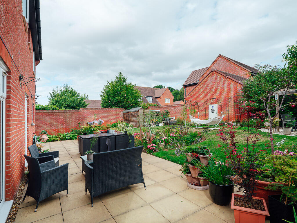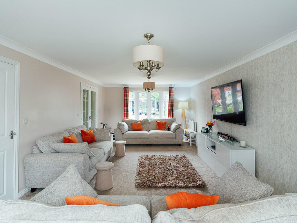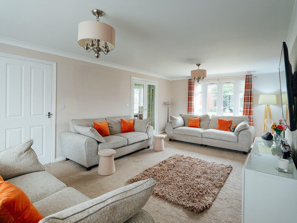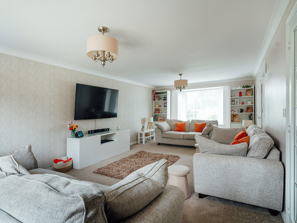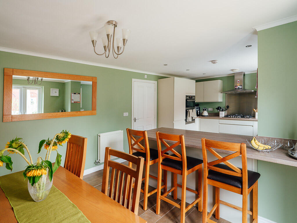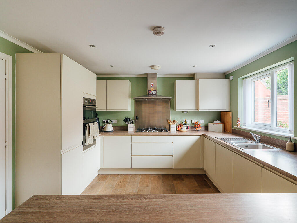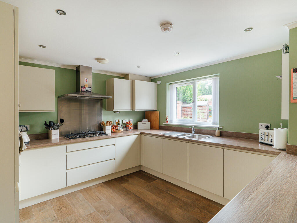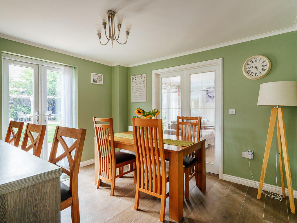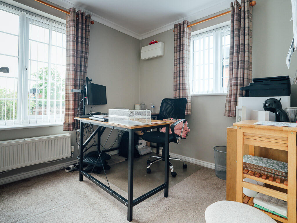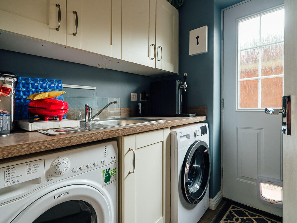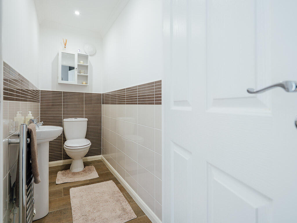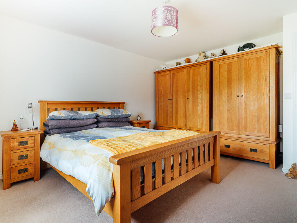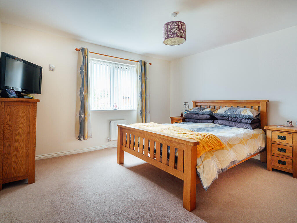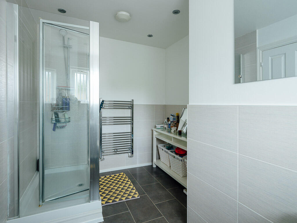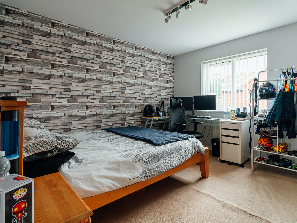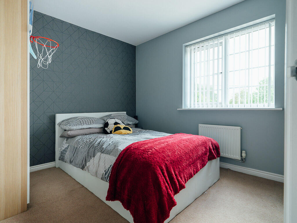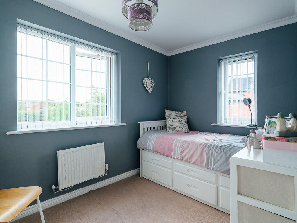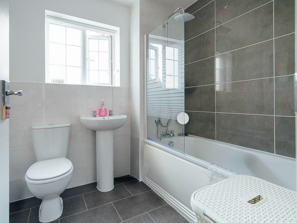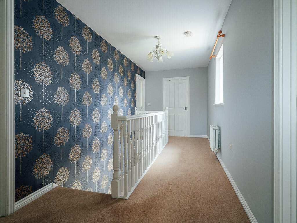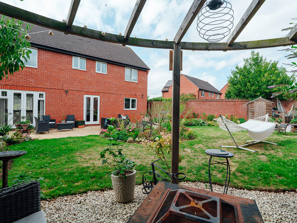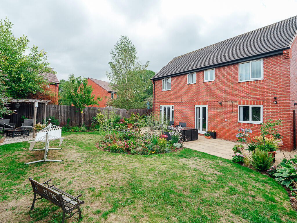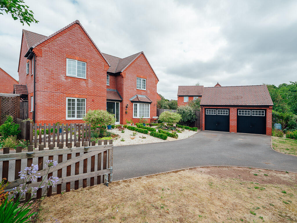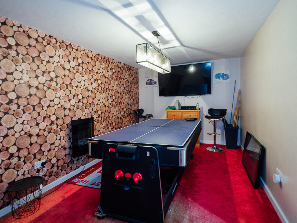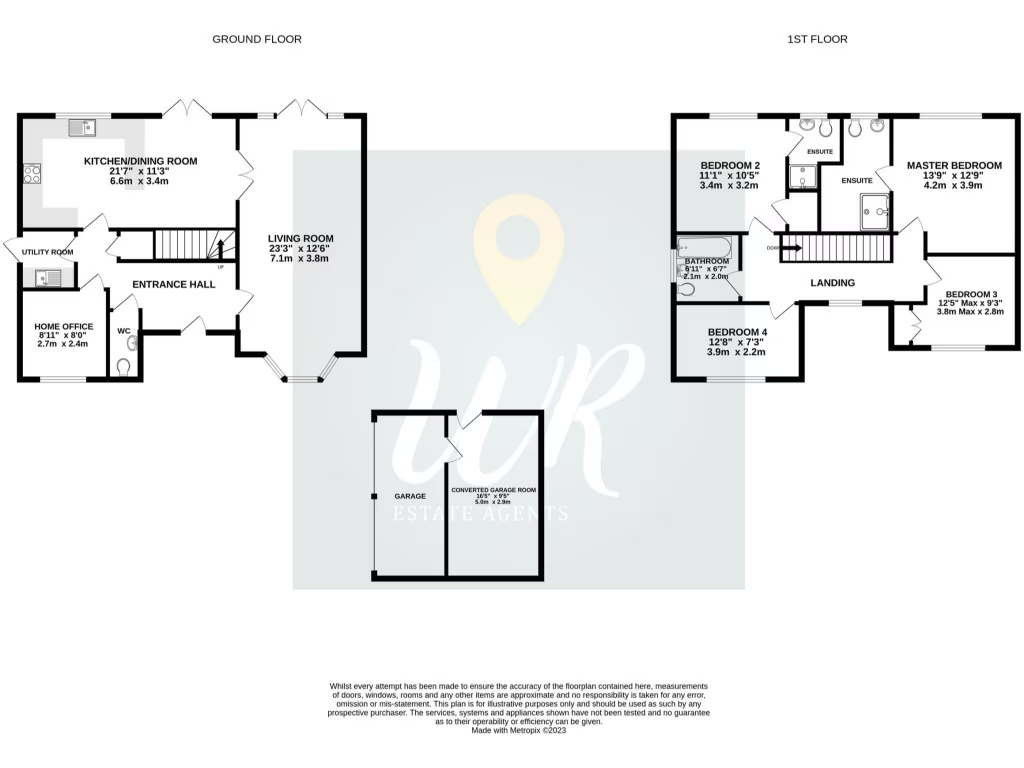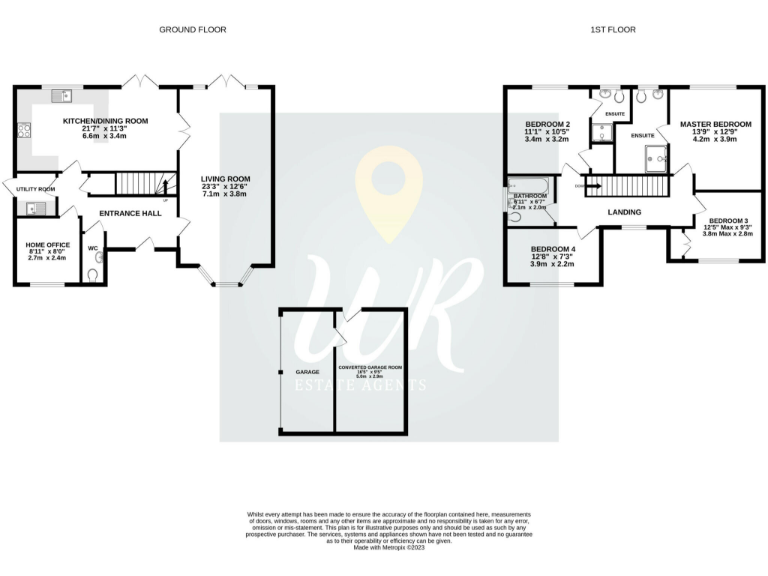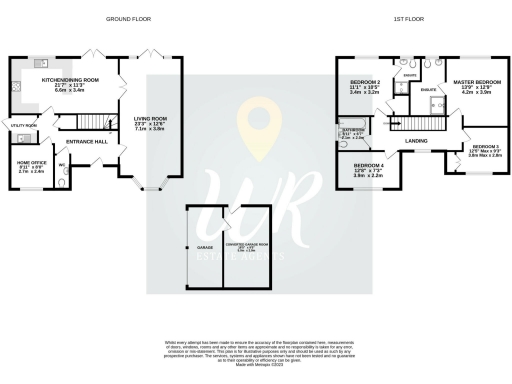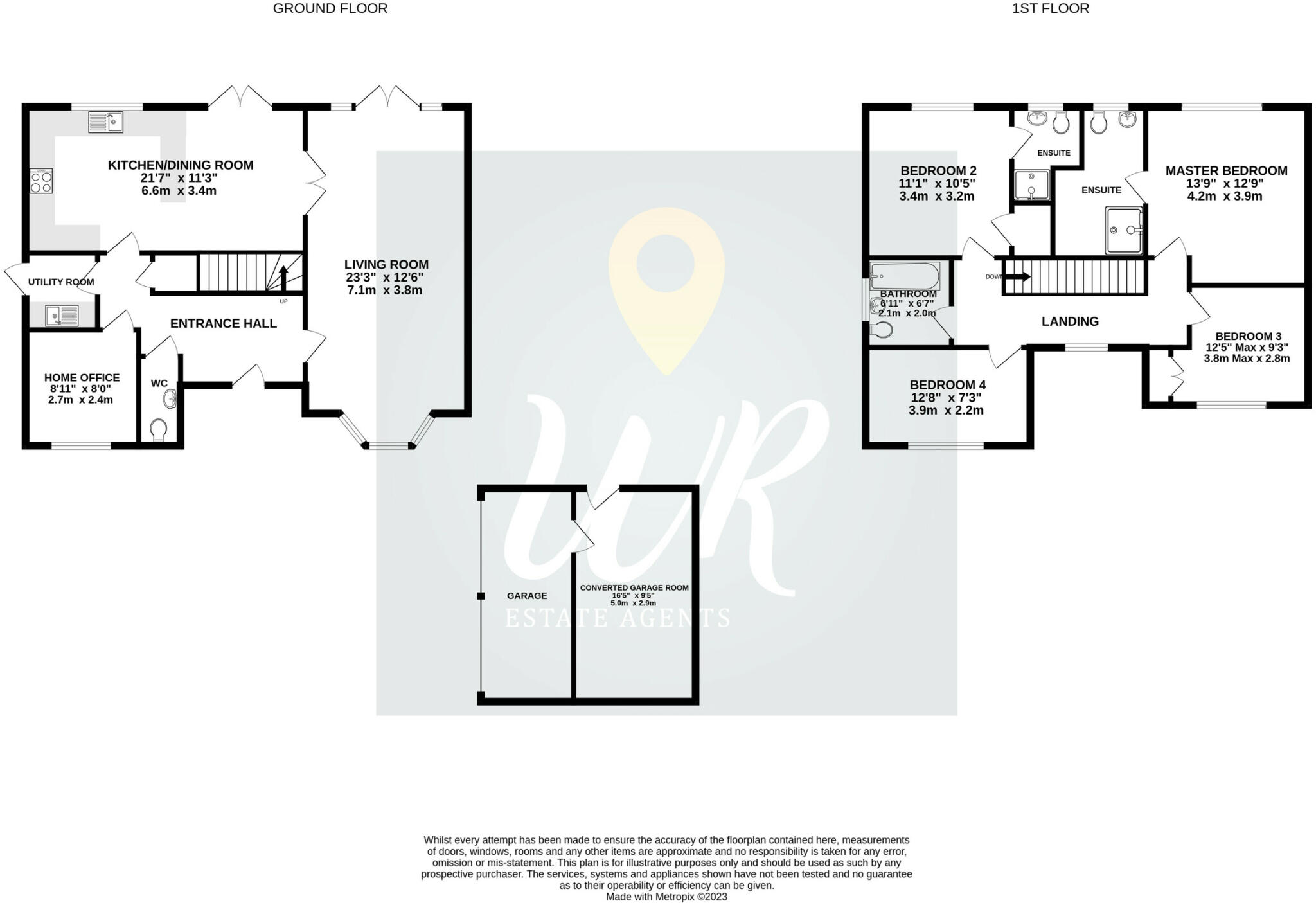Summary - Ryecroft Way, Martley, Worcester, Worcestershire. WR6 6BF
4 bed 3 bath Detached
Spacious four-bedroom home on a large corner plot in desirable Martley.
Corner plot with larger-than-average front, side and rear gardens
Dual-aspect living room with French doors to the rear garden
Contemporary kitchen-diner with breakfast bar and garden access
Four bedrooms; two benefit from en-suite shower rooms
Separate home office, utility room and ground-floor W.C. for practicality
Detached double garage partly converted to games room — may need work
Located in Chantry School catchment; village amenities and countryside walks
Council Tax Band F (higher running costs); EPC currently TBC
Set on the best corner plot in a quiet Martley development, this four-bedroom detached house combines generous indoor space with wide outdoor privacy. Dual-aspect living with French doors connects the sitting room to a landscaped rear garden, while the kitchen-dining area with breakfast bar opens directly to the outside for easy family living and entertaining.
Upstairs provides four well-proportioned bedrooms, two with en-suite shower rooms, and a family bathroom — a practical layout for families or regular guests. A separate home office and utility room give useful flexibility for remote working and chores, and the ground-floor W.C. adds everyday convenience.
Externally there is a detached double garage, partly converted into a games room which offers additional living or hobby space but may require finishing or alteration to suit future use. The large corner plot provides extra side and front garden space and good driveway parking for multiple vehicles.
Practical points to note: the property is in Council Tax Band F (relatively expensive running cost) and the EPC is currently TBC. Broadband speeds are fast, mobile signal is excellent, and the home benefits from low local crime and countryside surroundings. The house sits in the catchment for The Chantry School and close to village amenities, making it well suited to families seeking village life with modern convenience.
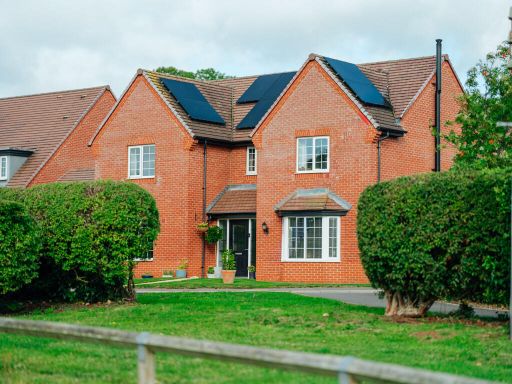 4 bedroom detached house for sale in Ryecroft Way, Martley, Worcester, Worcestershire., WR6 — £580,000 • 4 bed • 3 bath • 1147 ft²
4 bedroom detached house for sale in Ryecroft Way, Martley, Worcester, Worcestershire., WR6 — £580,000 • 4 bed • 3 bath • 1147 ft²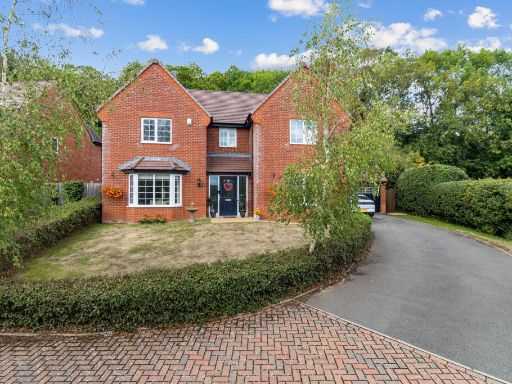 4 bedroom detached house for sale in Ryecroft Way, Martley, WR6 — £650,000 • 4 bed • 2 bath • 2192 ft²
4 bedroom detached house for sale in Ryecroft Way, Martley, WR6 — £650,000 • 4 bed • 2 bath • 2192 ft²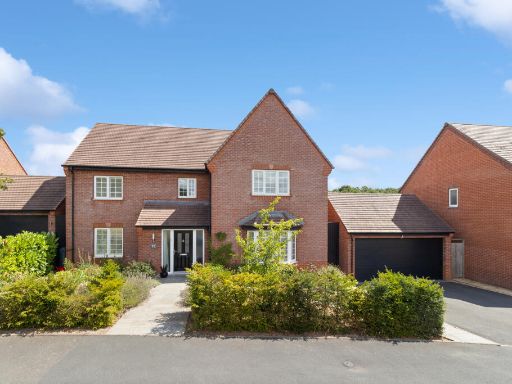 5 bedroom detached house for sale in Martley, WR6 — £725,000 • 5 bed • 3 bath • 2663 ft²
5 bedroom detached house for sale in Martley, WR6 — £725,000 • 5 bed • 3 bath • 2663 ft²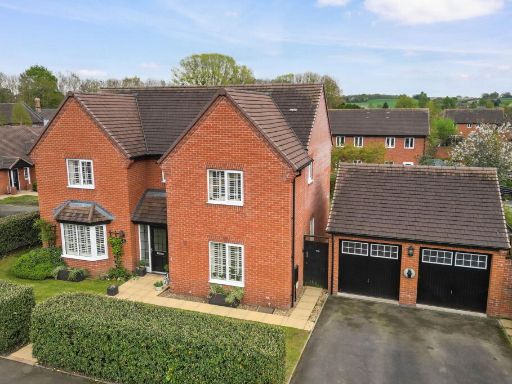 4 bedroom detached house for sale in 16 Lanthorne Close, Martley, Worcestershire. WR6 6BJ, WR6 — £590,000 • 4 bed • 2 bath • 1915 ft²
4 bedroom detached house for sale in 16 Lanthorne Close, Martley, Worcestershire. WR6 6BJ, WR6 — £590,000 • 4 bed • 2 bath • 1915 ft²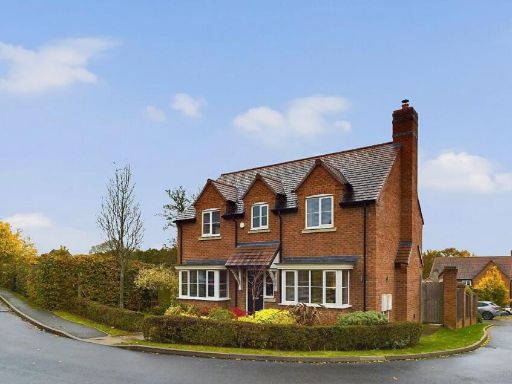 4 bedroom detached house for sale in Hawthorn Close, Martley, Worcester, Worcestershire, WR6 — £595,000 • 4 bed • 3 bath • 1825 ft²
4 bedroom detached house for sale in Hawthorn Close, Martley, Worcester, Worcestershire, WR6 — £595,000 • 4 bed • 3 bath • 1825 ft²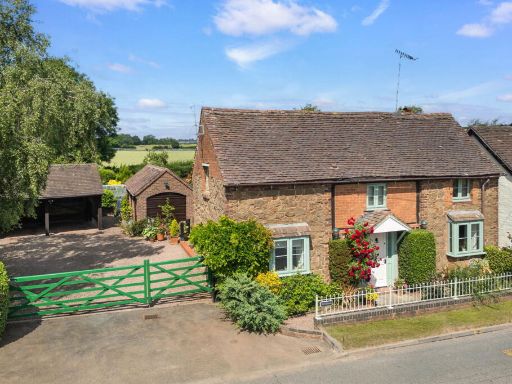 4 bedroom detached house for sale in Row End, Berrow Green Road, Martley, Worcestershire. WR6 6PQ, WR6 — £600,000 • 4 bed • 2 bath • 1793 ft²
4 bedroom detached house for sale in Row End, Berrow Green Road, Martley, Worcestershire. WR6 6PQ, WR6 — £600,000 • 4 bed • 2 bath • 1793 ft²