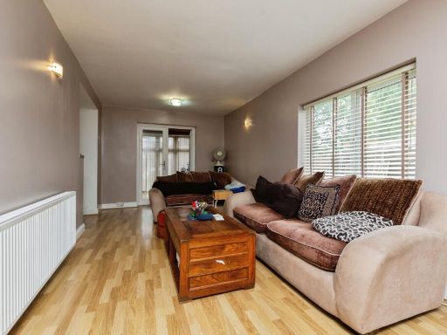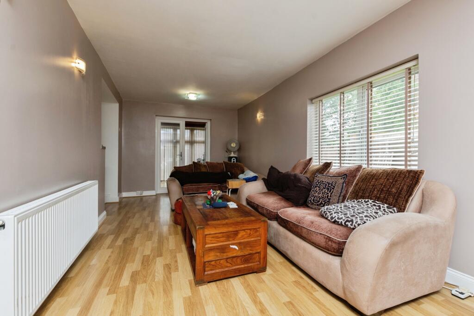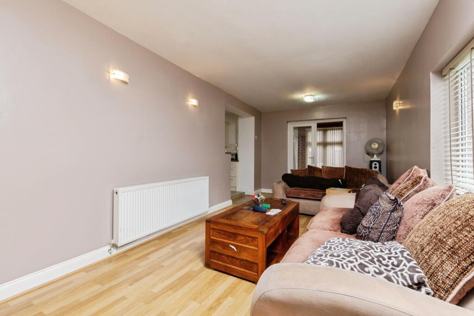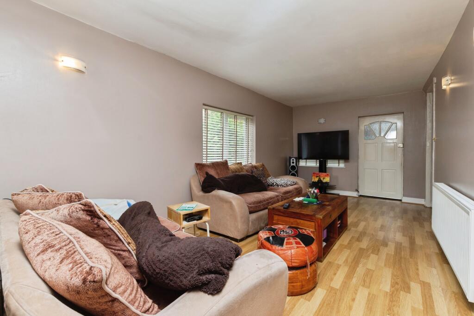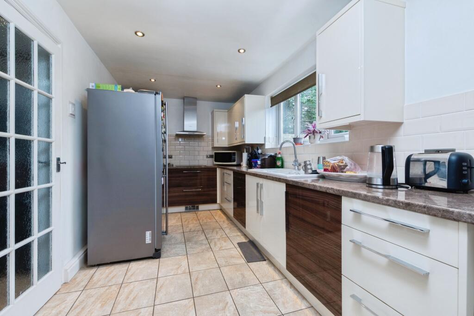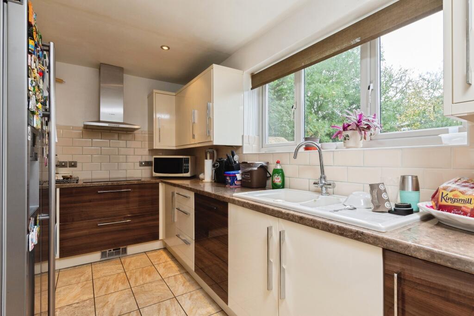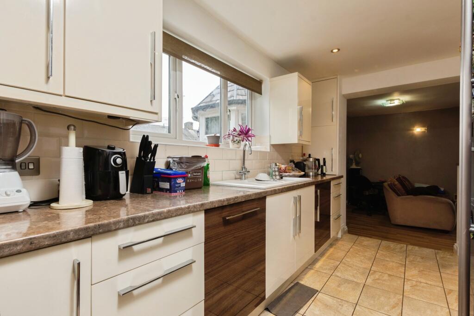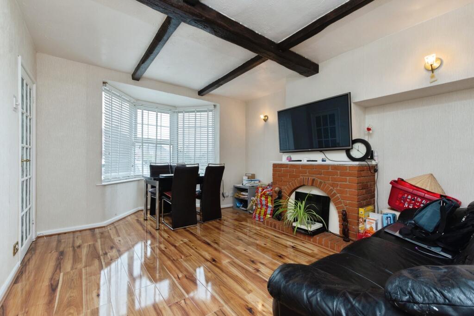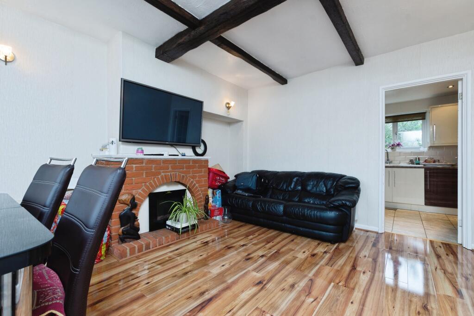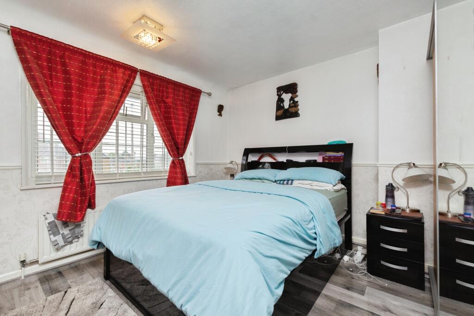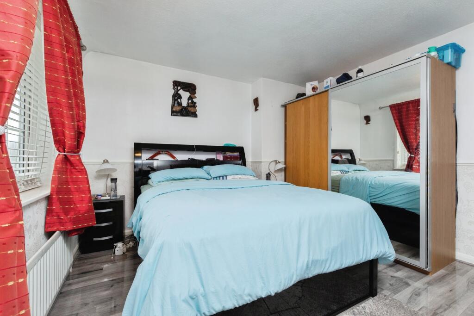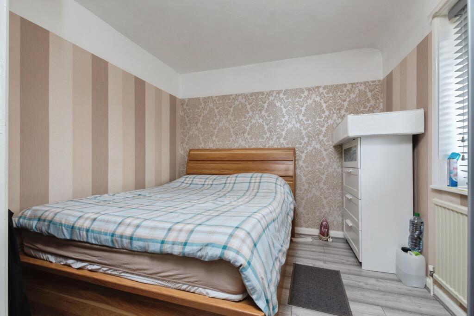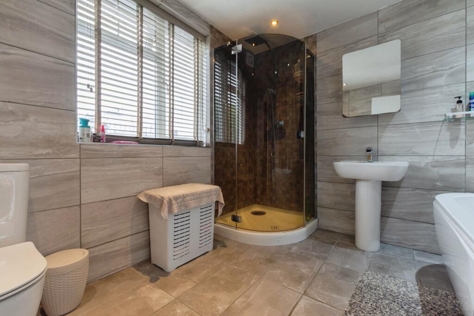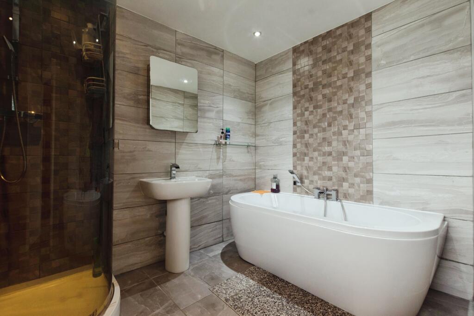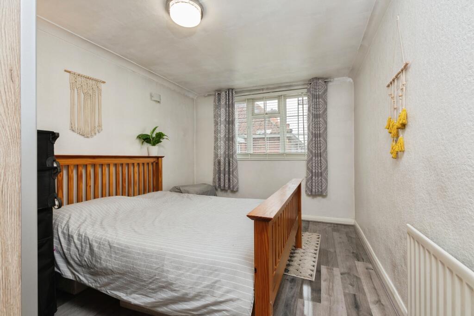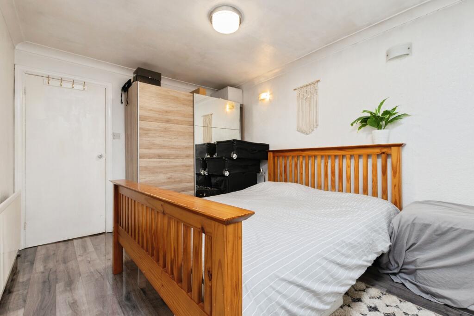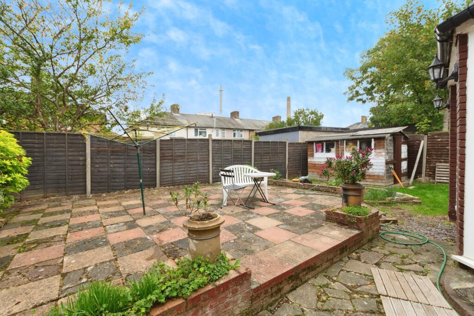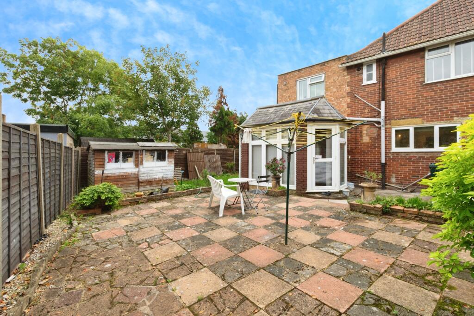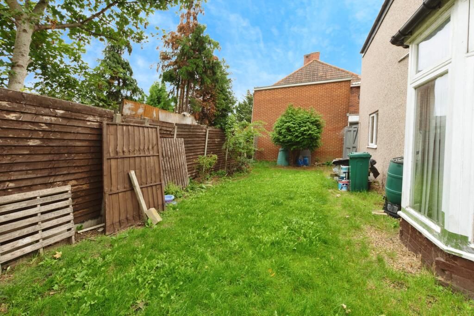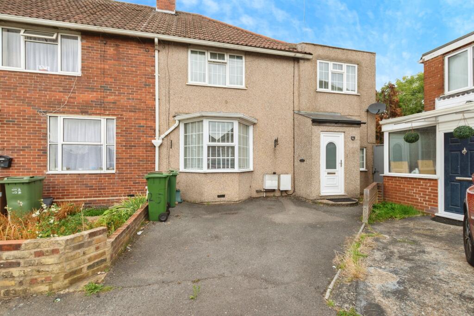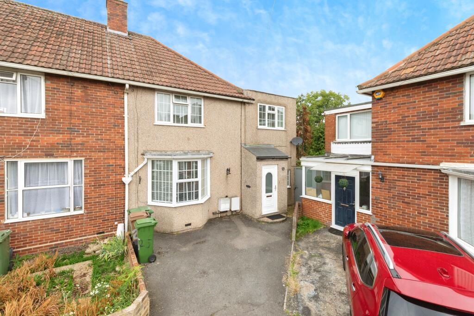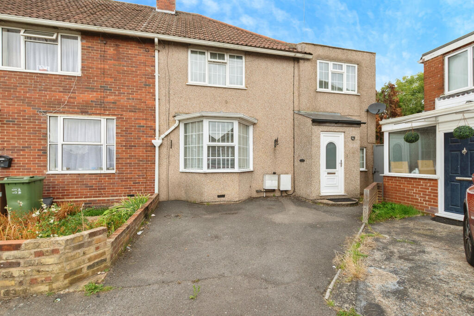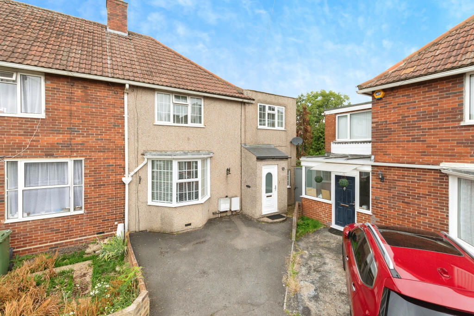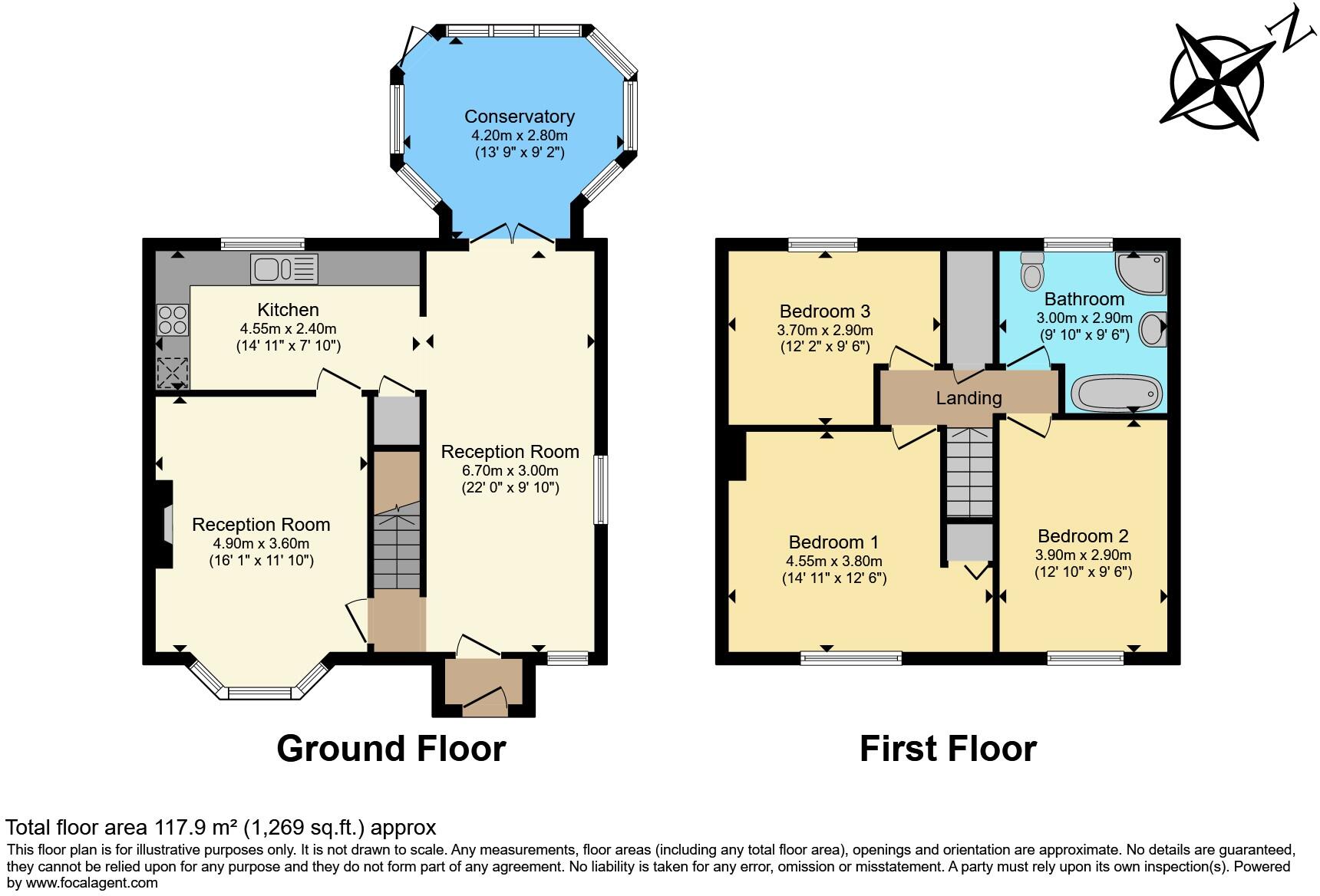Summary - Whitby Gardens, Sutton, SM1 SM1 3NA
3 bed 1 bath End of Terrace
Well-presented family home with easy commuter links and driveway parking.
Three double bedrooms with built-in storage in master
Four-piece family bathroom with walk-in shower and deep bath
Two reception rooms plus conservatory opening to garden
Modern fitted kitchen with integrated appliances
Driveway providing private off-street parking
Good transport links to Sutton Common and central London
Nearby schools rated Good; close to St Helier Hospital
Above-average local crime and higher area deprivation noted
Tucked on a quiet cul-de-sac, this well-presented end-of-terrace offers three double bedrooms and versatile living across multiple floors. The ground floor includes two reception rooms and a conservatory that opens onto a wrap-around garden and patio — good for family life and year-round outdoor use. A modern fitted kitchen with integrated appliances completes the living space, while driveway parking provides practical off-street convenience.
Upstairs are three well-proportioned double bedrooms and a four-piece family bathroom with both a walk-in shower and a deep bath. The master bedroom benefits from built-in storage. Nearby transport links are strong: Sutton Common and other local stations and frequent buses provide direct routes into central London, making the house a convenient choice for commuters.
The local area has good schools close by, including several rated Good, and easy access to St Helier Hospital and Sutton town centre amenities. Practical details: freehold tenure, total area about 1,167 sq ft, Council Tax Band C, and fast broadband with excellent mobile signal.
Be aware of material negatives: the immediate neighbourhood shows above-average crime statistics and higher area deprivation compared with surrounding districts. The plot is modest in size and the property is an average overall footprint, which may limit extensive extension or large garden projects. These factors are worth considering alongside the property’s commuter-friendly location and family-oriented layout.
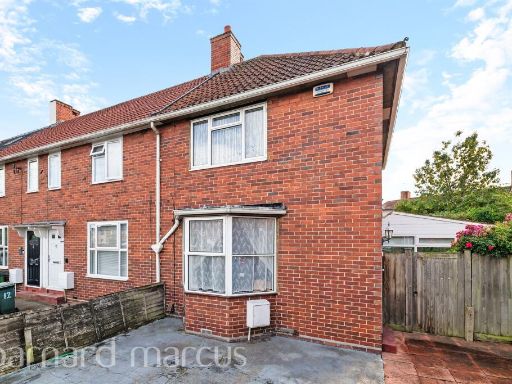 2 bedroom end of terrace house for sale in Whitby Gardens, Sutton, SM1 — £425,000 • 2 bed • 1 bath • 863 ft²
2 bedroom end of terrace house for sale in Whitby Gardens, Sutton, SM1 — £425,000 • 2 bed • 1 bath • 863 ft²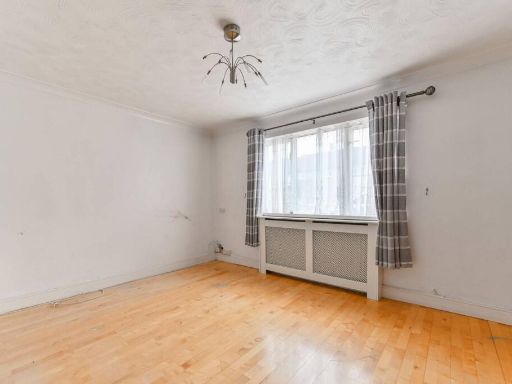 3 bedroom semi-detached house for sale in Bishops Close, Sutton, SM1 — £525,000 • 3 bed • 1 bath • 1206 ft²
3 bedroom semi-detached house for sale in Bishops Close, Sutton, SM1 — £525,000 • 3 bed • 1 bath • 1206 ft²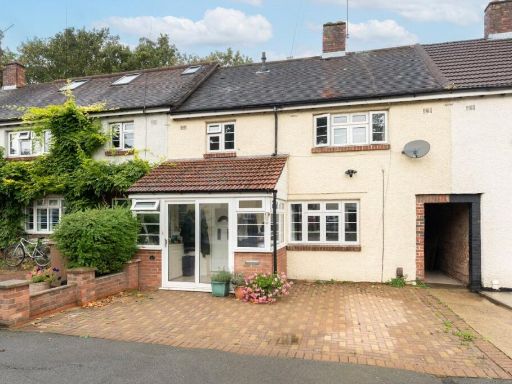 4 bedroom terraced house for sale in Bishops Close, Sutton, SM1 — £600,000 • 4 bed • 2 bath • 1216 ft²
4 bedroom terraced house for sale in Bishops Close, Sutton, SM1 — £600,000 • 4 bed • 2 bath • 1216 ft²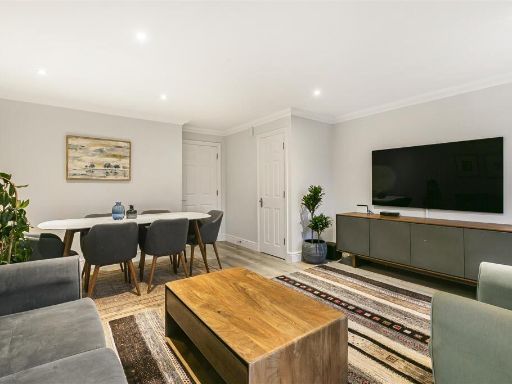 3 bedroom end of terrace house for sale in Farrier Place, Sutton, SM1 — £550,000 • 3 bed • 2 bath • 846 ft²
3 bedroom end of terrace house for sale in Farrier Place, Sutton, SM1 — £550,000 • 3 bed • 2 bath • 846 ft²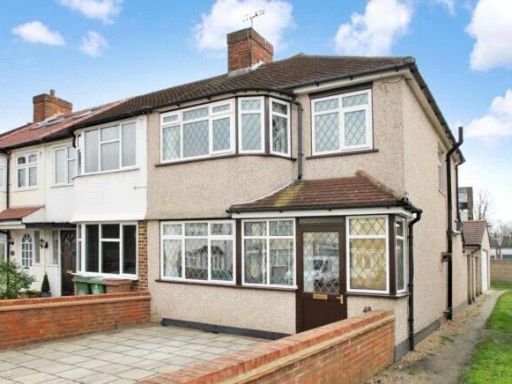 3 bedroom end of terrace house for sale in Alexandra Avenue, Sutton, SM1 — £480,000 • 3 bed • 1 bath • 797 ft²
3 bedroom end of terrace house for sale in Alexandra Avenue, Sutton, SM1 — £480,000 • 3 bed • 1 bath • 797 ft²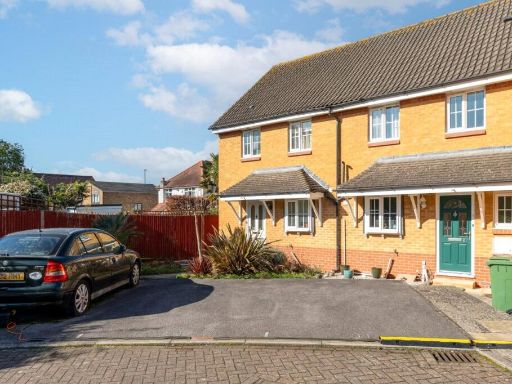 3 bedroom end of terrace house for sale in Elizabeth Close, Cheam, Sutton, SM1 — £475,000 • 3 bed • 1 bath • 861 ft²
3 bedroom end of terrace house for sale in Elizabeth Close, Cheam, Sutton, SM1 — £475,000 • 3 bed • 1 bath • 861 ft²











































