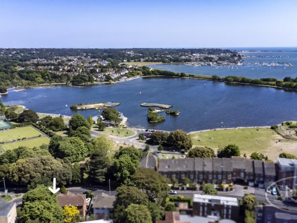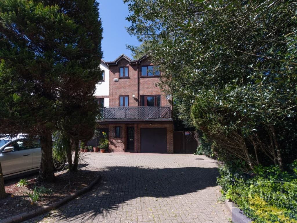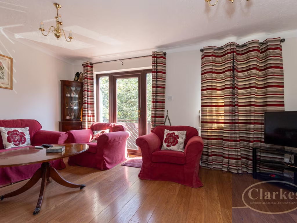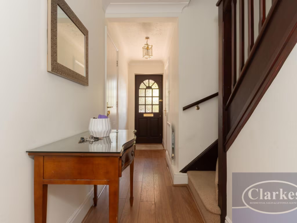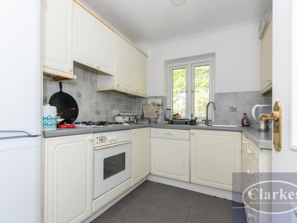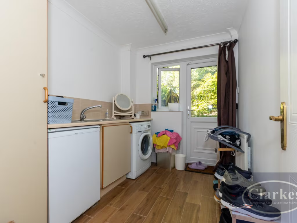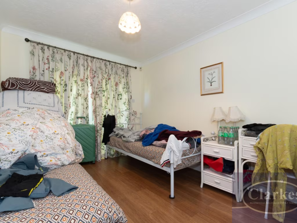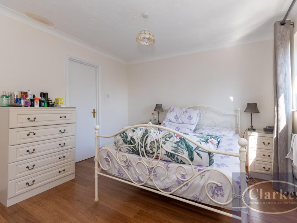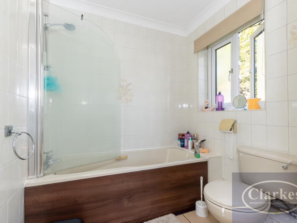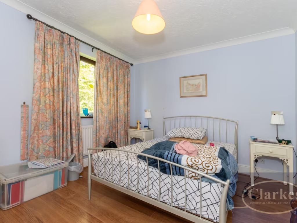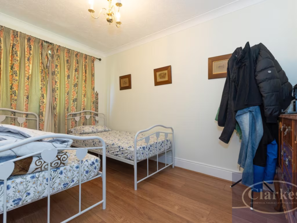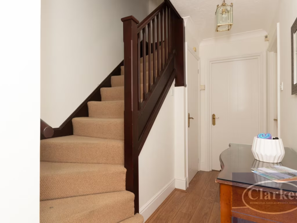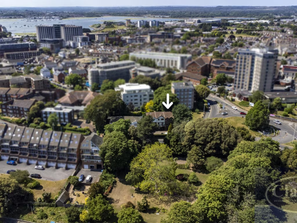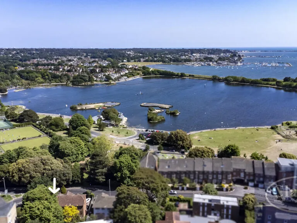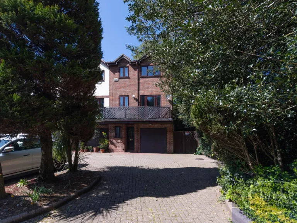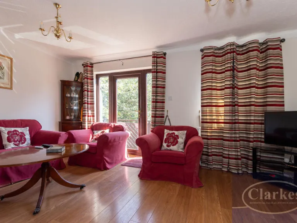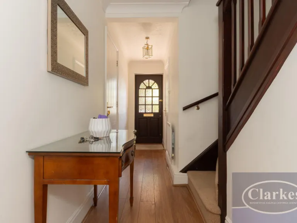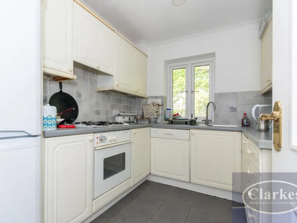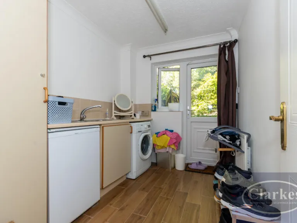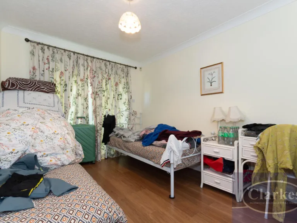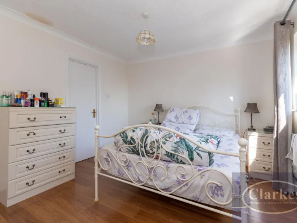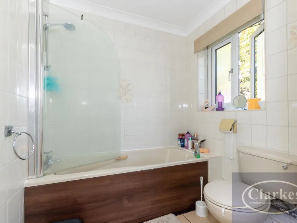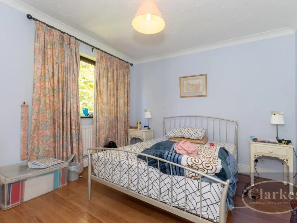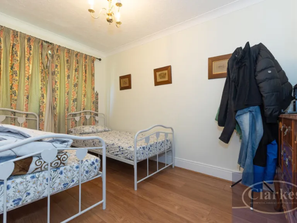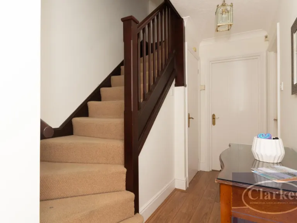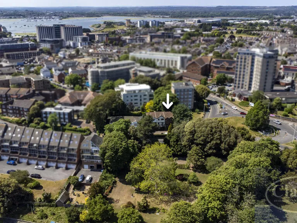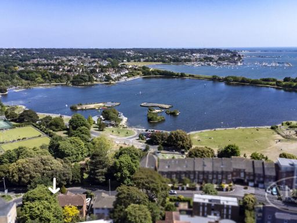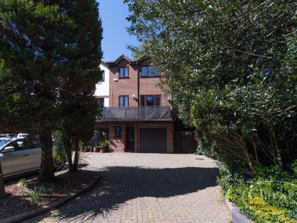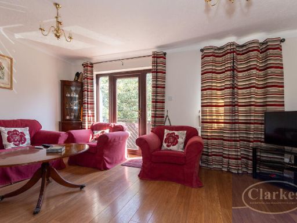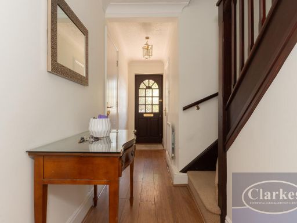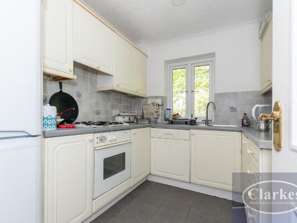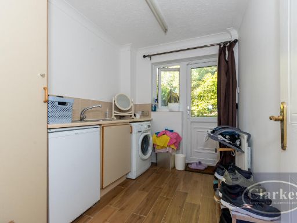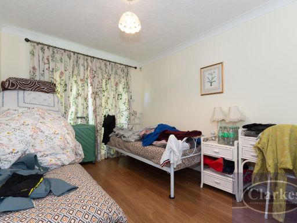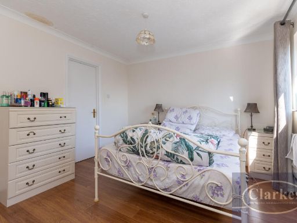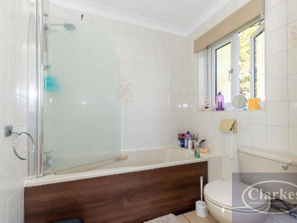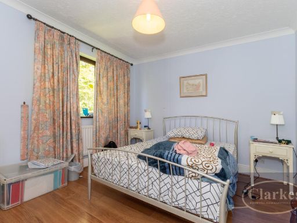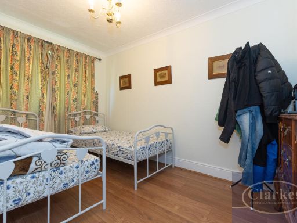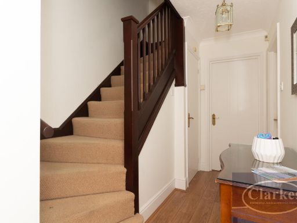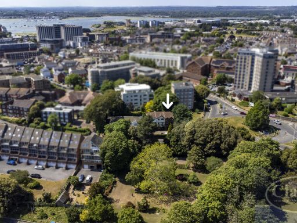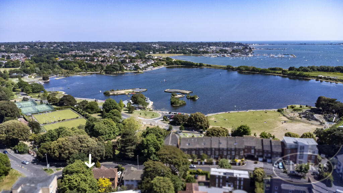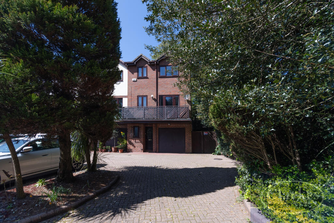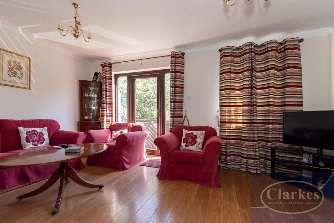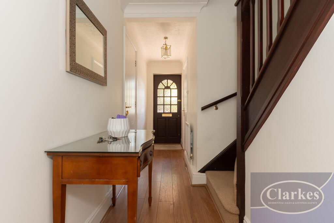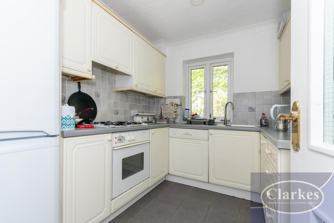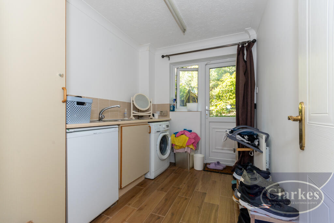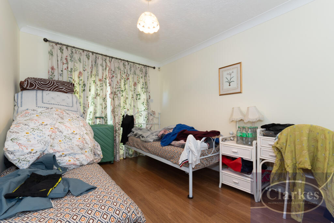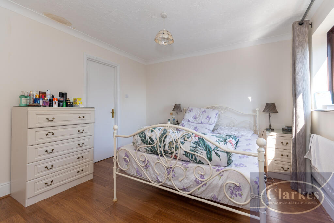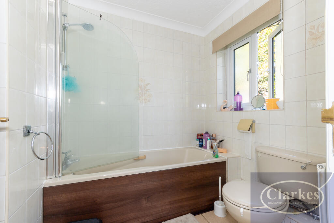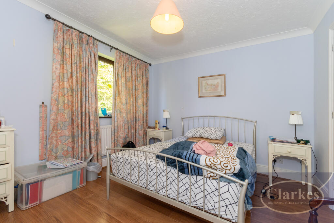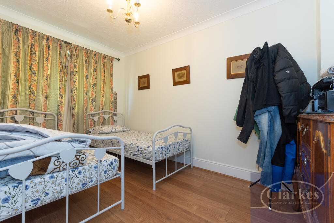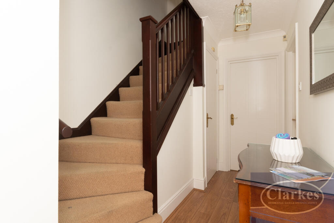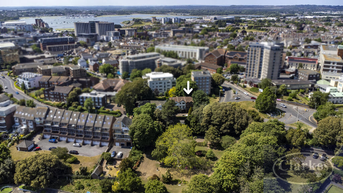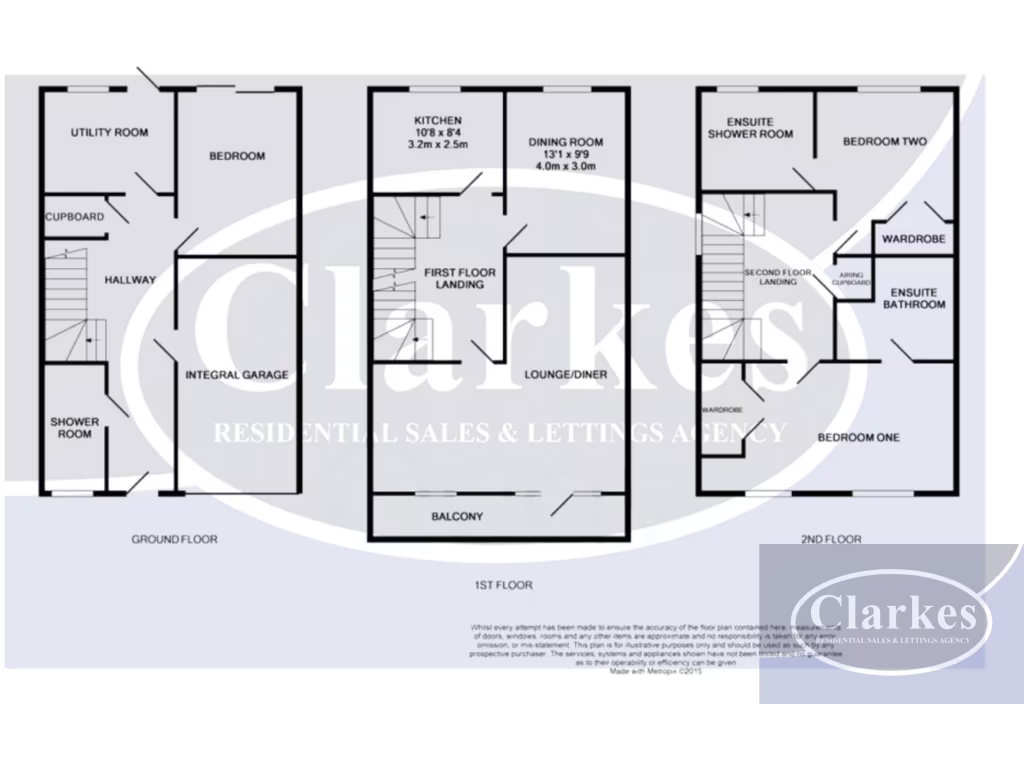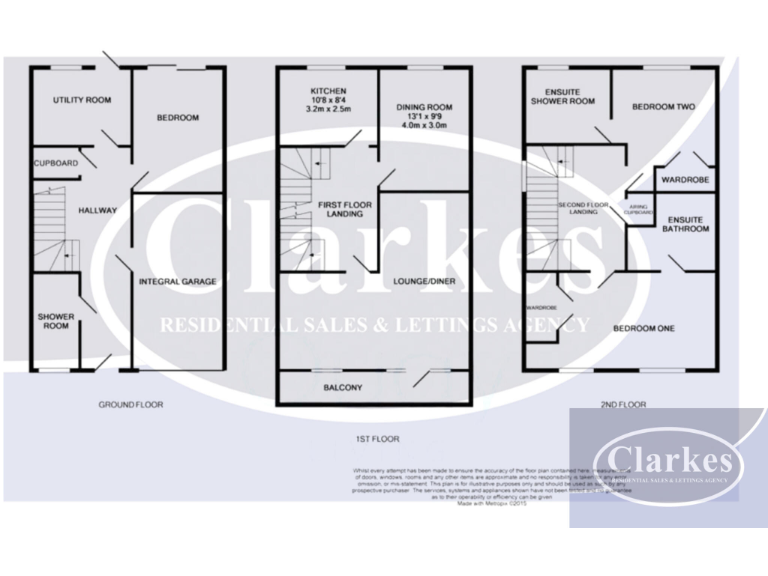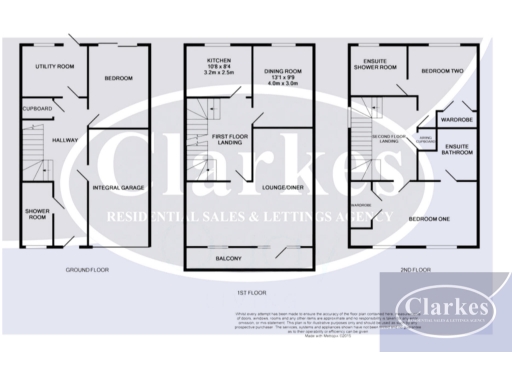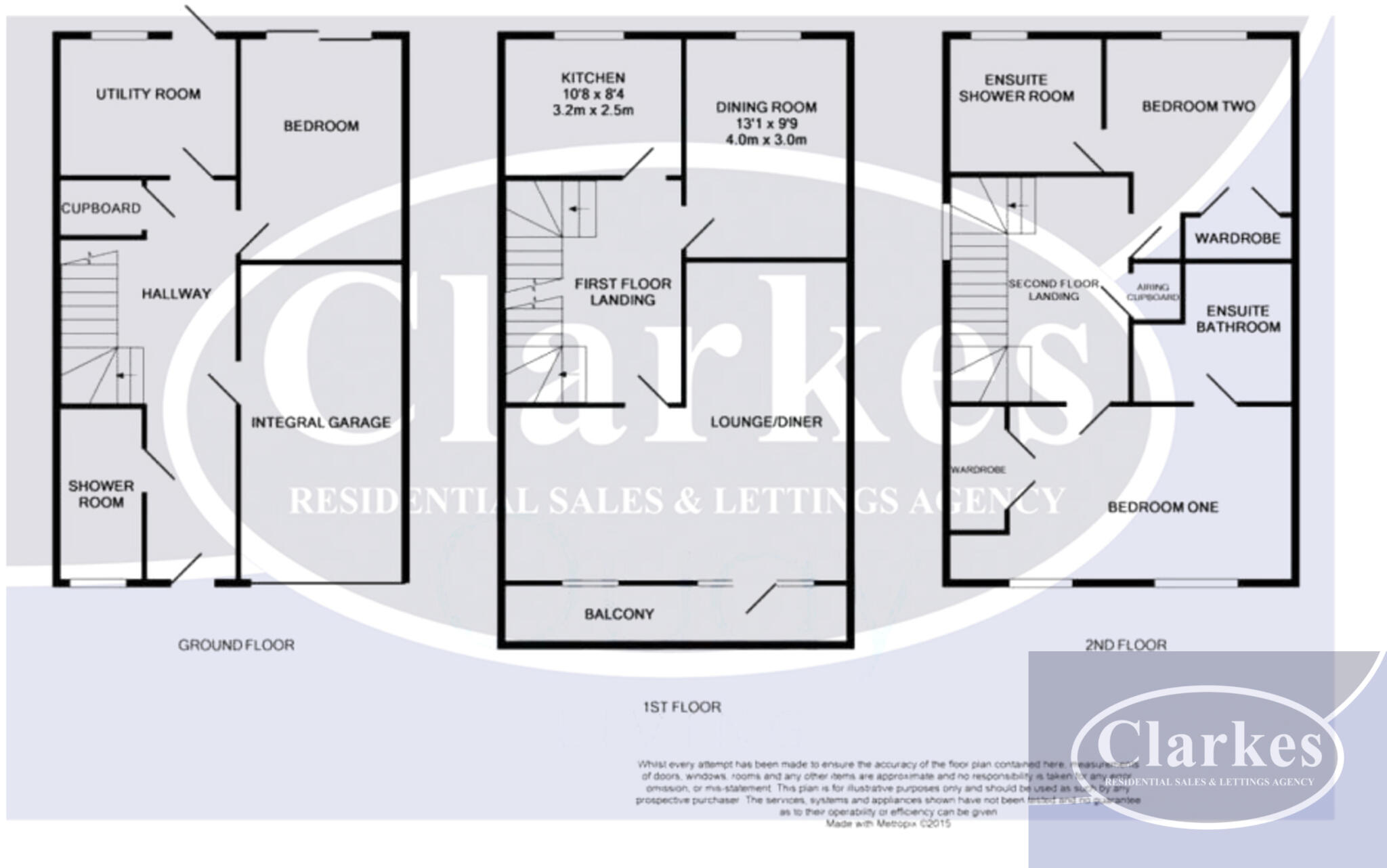Summary - Mount Pleasant Road, Poole BH15 1TU
4 bed 2 bath Town House
Modern four-bed townhouse with park views and integral garage, minutes from Poole town centre.
Four bedrooms with two en suites for family convenience
Balcony and lounge/diner with seasonal views over Poole Park
Integral garage provides secure parking and storage
Ground-floor bedroom — handy for guests or a home office
Built 1996–2002; double glazing and gas central heating
Low-maintenance rear patio garden on a small plot
Council tax band described as expensive — budget accordingly
Views are seasonal due to trees; not guaranteed year-round
This modern end-terrace townhouse offers flexible family living across three floors with seasonal water views over Poole Park. The layout includes four bedrooms, two en suites, a useful ground-floor bedroom and utility room — practical for multi-generation households or home working. A first-floor lounge/diner opens to a balcony for those park-facing vistas, while an integral garage provides secure parking and storage.
Built around 1996–2002 and with double glazing and mains gas central heating, the property is ready for immediate occupation with a straightforward, low-maintenance rear patio garden. Its 1,302 sq ft footprint is a comfortable size for families who want easy access to town amenities: Poole town centre, the quay and a mainline rail link are all within a short walk.
Buyers should note the small plot and predominantly seasonal outlook (tree cover restricts views at times). Council tax is described as expensive, and the development’s local classification suggests a mixed-age neighbourhood with some communal-retirement nearby — worth checking if you need a very young-family environment. Overall, the house is a practical, modern family home with good transport links and clear potential for minor updating to personalise finishes.
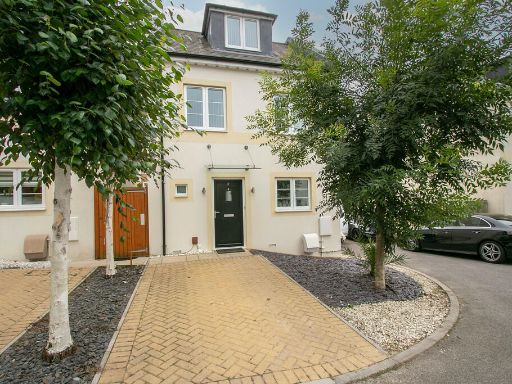 4 bedroom detached house for sale in Park Close, Poole, BH15 — £565,000 • 4 bed • 3 bath • 1556 ft²
4 bedroom detached house for sale in Park Close, Poole, BH15 — £565,000 • 4 bed • 3 bath • 1556 ft²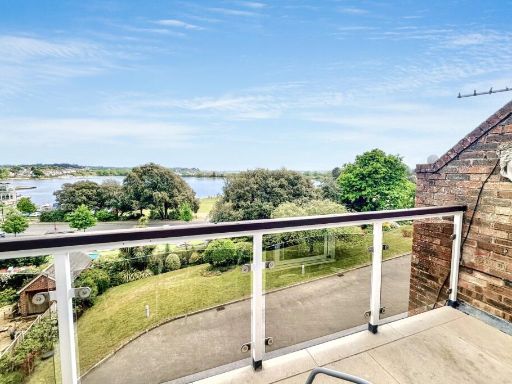 4 bedroom terraced house for sale in Poole, BH15 — £650,000 • 4 bed • 3 bath • 1722 ft²
4 bedroom terraced house for sale in Poole, BH15 — £650,000 • 4 bed • 3 bath • 1722 ft²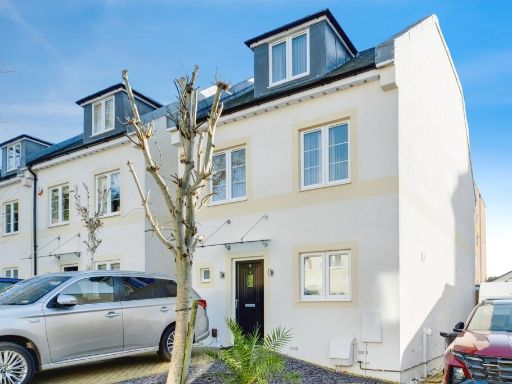 4 bedroom detached house for sale in Park Close, Poole, BH15 — £565,000 • 4 bed • 2 bath • 1464 ft²
4 bedroom detached house for sale in Park Close, Poole, BH15 — £565,000 • 4 bed • 2 bath • 1464 ft²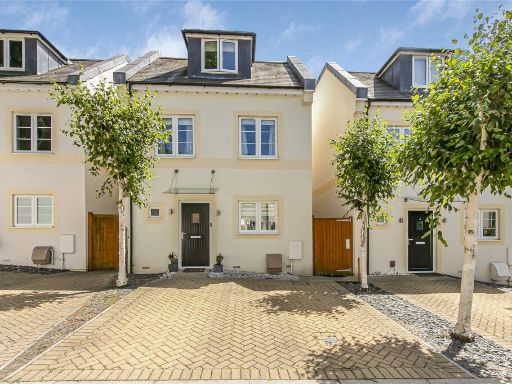 4 bedroom detached house for sale in Park Close, Poole, Dorset, BH15 — £545,000 • 4 bed • 3 bath • 1471 ft²
4 bedroom detached house for sale in Park Close, Poole, Dorset, BH15 — £545,000 • 4 bed • 3 bath • 1471 ft²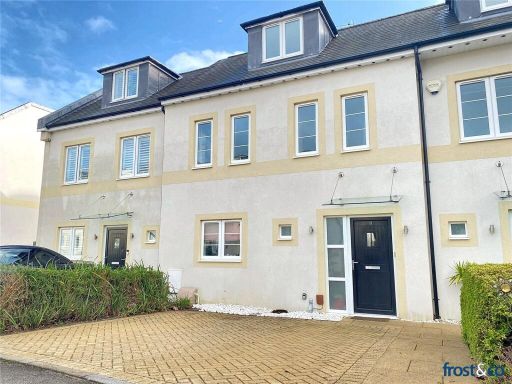 4 bedroom terraced house for sale in Park Close, Poole, Dorset, BH15 — £475,000 • 4 bed • 3 bath • 1259 ft²
4 bedroom terraced house for sale in Park Close, Poole, Dorset, BH15 — £475,000 • 4 bed • 3 bath • 1259 ft²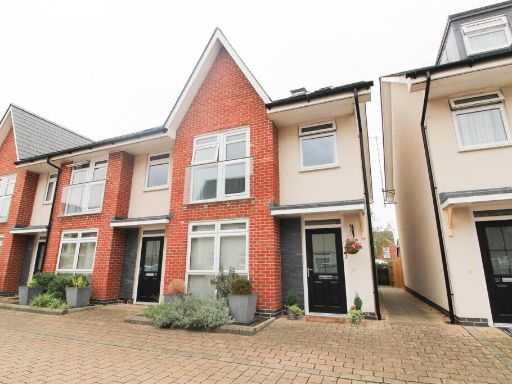 4 bedroom end of terrace house for sale in Stabler Way, Poole, BH15 — £425,000 • 4 bed • 3 bath • 1438 ft²
4 bedroom end of terrace house for sale in Stabler Way, Poole, BH15 — £425,000 • 4 bed • 3 bath • 1438 ft²