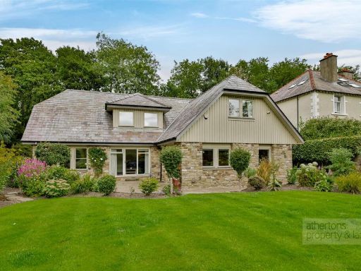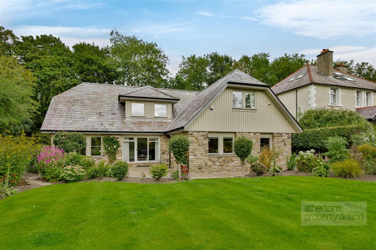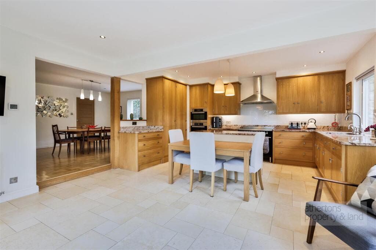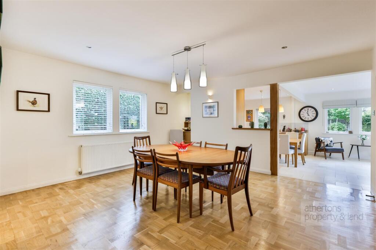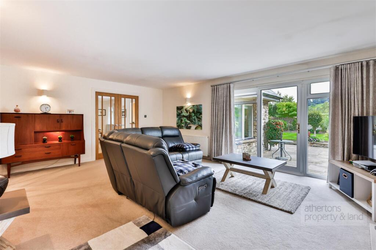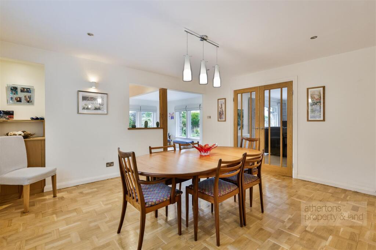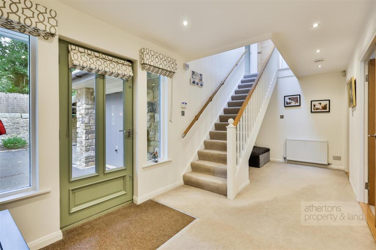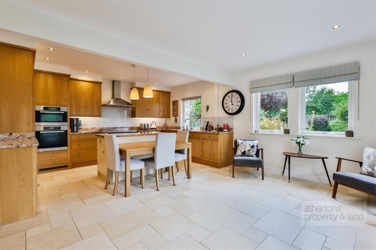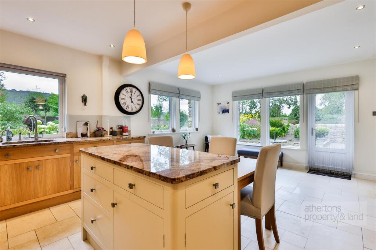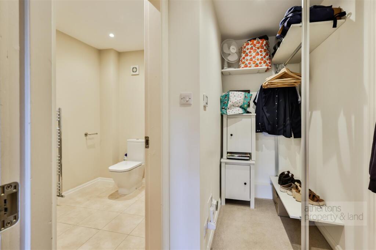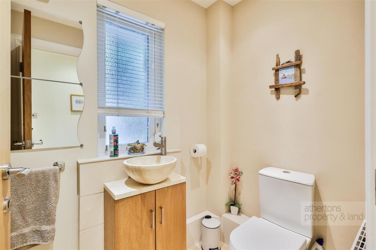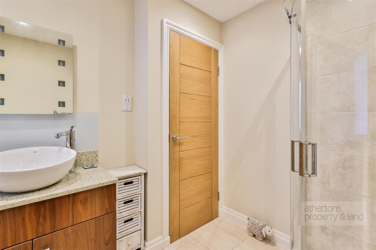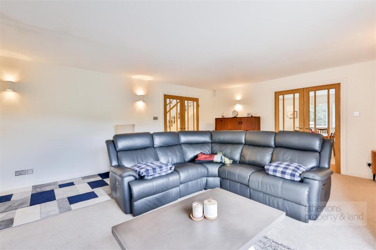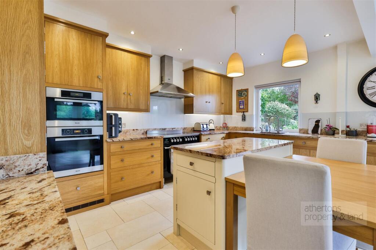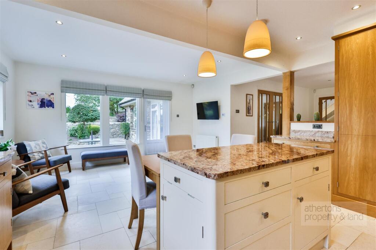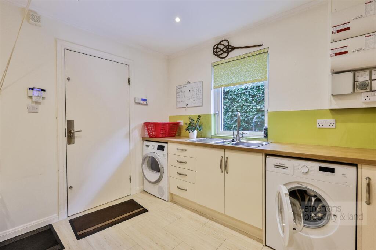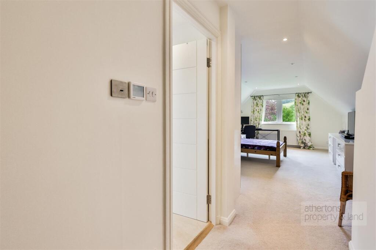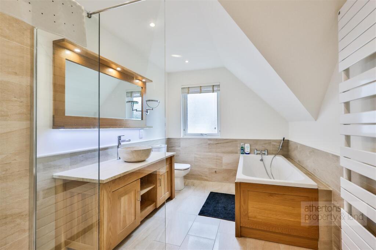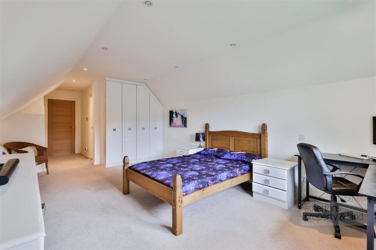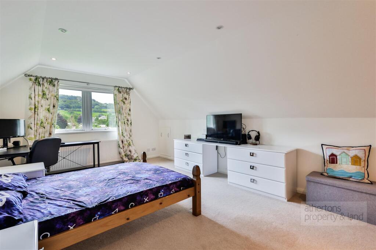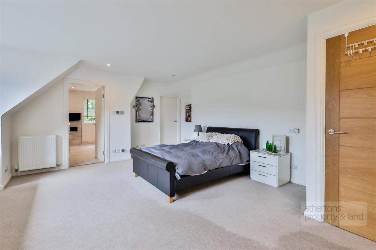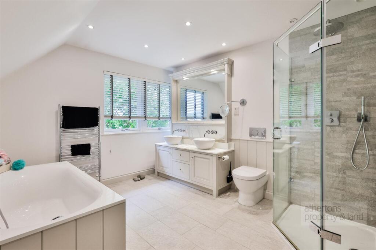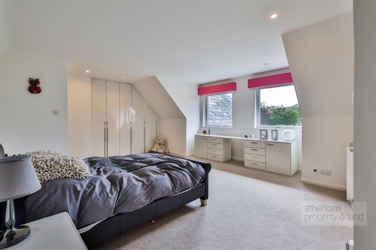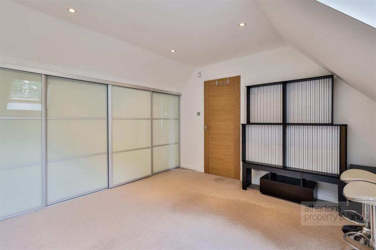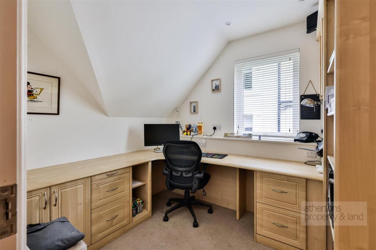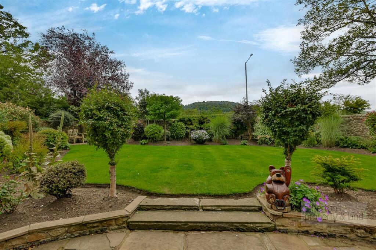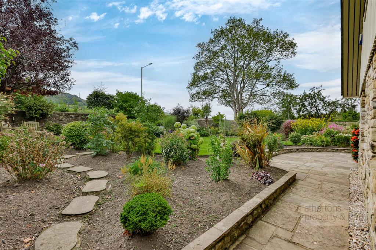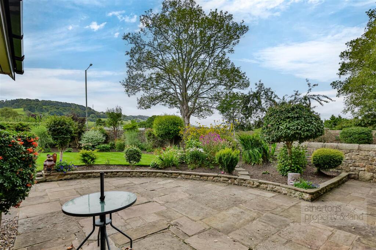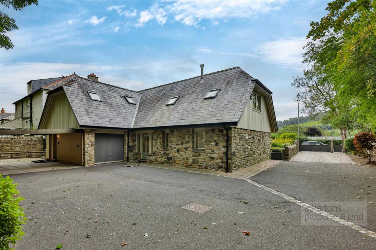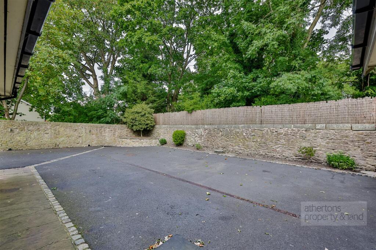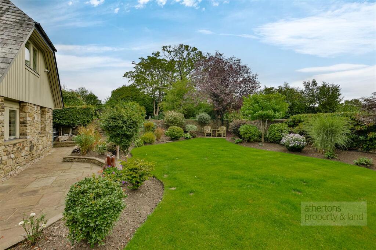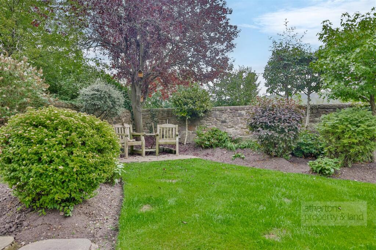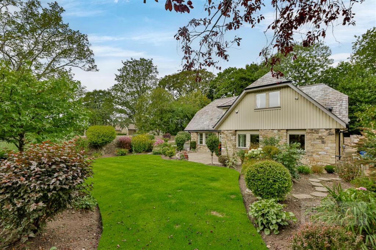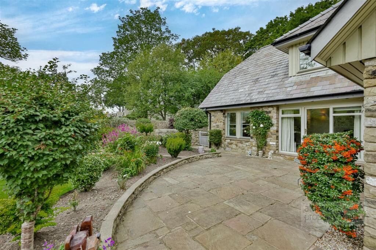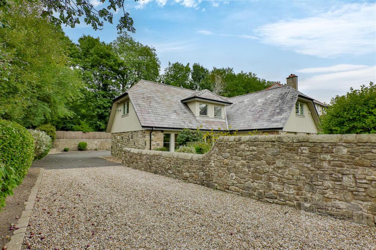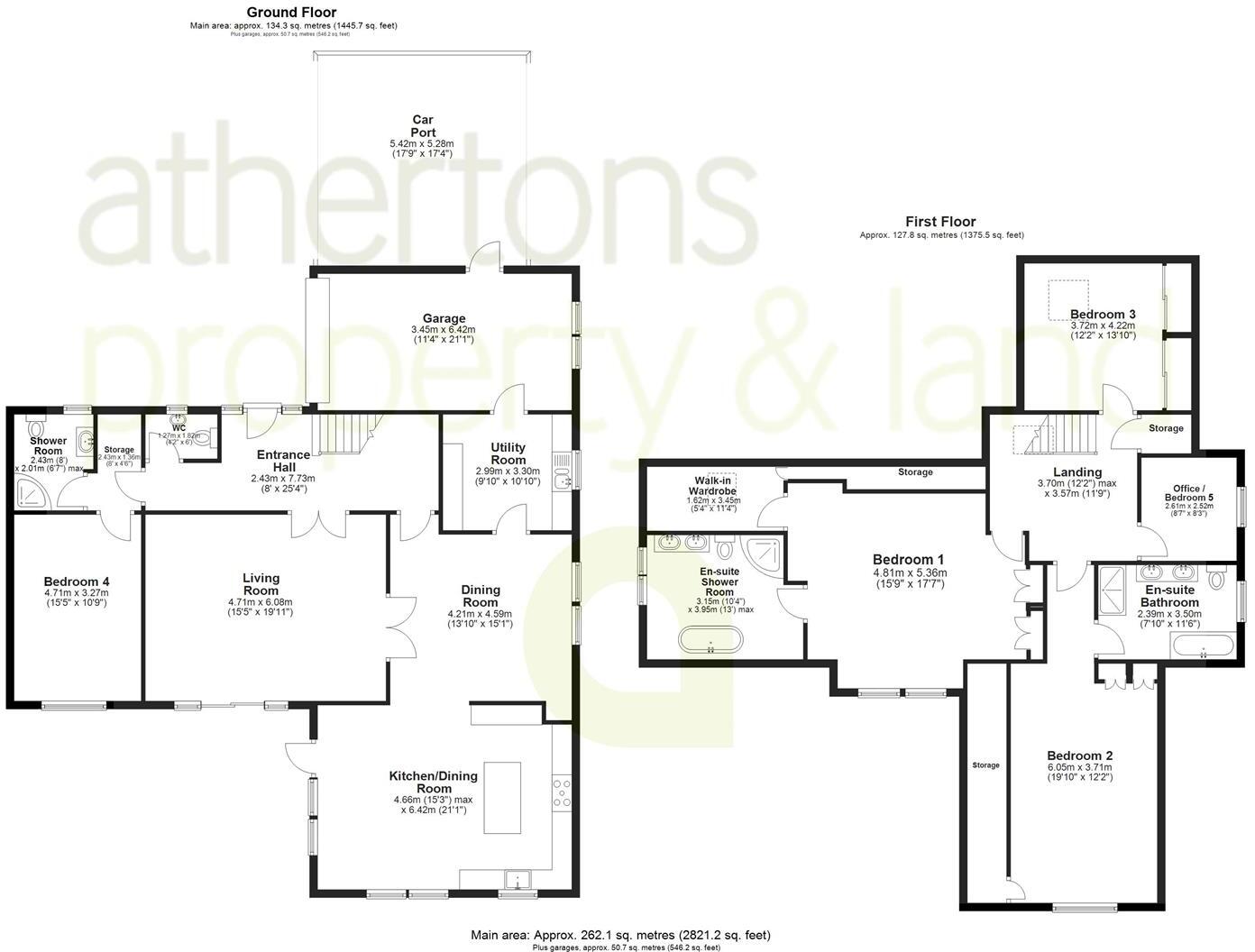Summary - 28 STATION ROAD WHALLEY CLITHEROE BB7 9RH
5 bed 3 bath Detached
Architect-designed 5-bed home on a large south-facing plot, walking distance to Whalley village..
Large private plot approaching a quarter acre with south-facing landscaped gardens
Sweeping electric-gated driveway, integral garage and two-bay car port
Spacious open-plan kitchen/dining with high-quality appliances and underfloor heating
Principal suite with walk-in wardrobe and luxurious five-piece en-suite
Triple glazing, mains gas boiler and Worcester boiler with MegaFlo system
EPC C (75); Flood risk: None
Council Tax Band G — relatively high ongoing costs
Built mid-1980s timber-frame construction; budget for standard maintenance checks
An architecturally distinctive detached family house on a large private plot close to Whalley village. Built in the mid-1980s with Swedish-influenced design, the home offers generous living areas, excellent natural light and south-facing landscaped gardens that create a peaceful, private setting. The property benefits from triple glazing, mains gas central heating, an integral garage, two-bay car port and electric gated access.
Flexible accommodation across two floors includes a striking living room with picture windows and a multi-fuel stove, a bespoke granite-and-wood breakfast kitchen with quality appliances, five bedrooms and three bathrooms including a principal suite with a five-piece en-suite. Ground-floor versatility provides a multi-purpose bedroom/snug with en-suite that suits an elderly relative, teenager or home office. EPC rating C (75) and mains services connected.
Set within a very affluent area yet within walking distance of Whalley village, local schools, and the train station, the house will appeal to families seeking space, privacy and easy access to village amenities. Fast broadband and excellent mobile signal support home working and streaming. Council Tax Band G means ongoing running costs are higher than average.
Buyers should note the house dates from the 1980s (construction style typical of 1983–1990) and is of timber-frame construction (insulated, assumed). Although the property has been well maintained and landscaped, buyers may wish to budget for routine updating over time and to verify specifics such as structural details, services and any future maintenance of timber-frame elements.
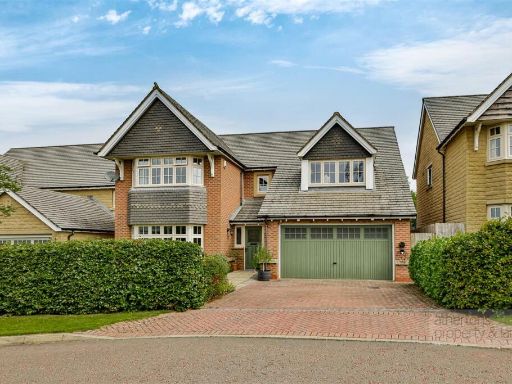 5 bedroom detached house for sale in Deer Park Crescent, Whalley, Ribble Valley, BB7 — £650,000 • 5 bed • 3 bath • 1827 ft²
5 bedroom detached house for sale in Deer Park Crescent, Whalley, Ribble Valley, BB7 — £650,000 • 5 bed • 3 bath • 1827 ft²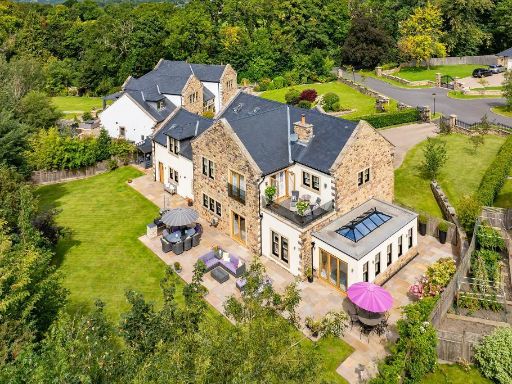 5 bedroom detached house for sale in Bennetts Close, Whalley, BB7 9YD, BB7 — £1,590,000 • 5 bed • 4 bath • 3915 ft²
5 bedroom detached house for sale in Bennetts Close, Whalley, BB7 9YD, BB7 — £1,590,000 • 5 bed • 4 bath • 3915 ft²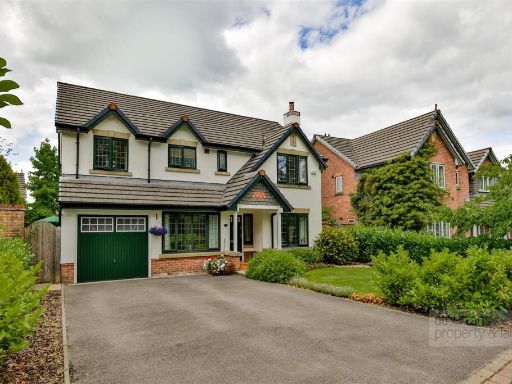 5 bedroom detached house for sale in Pasture Grove, Whalley, Ribble Valley, BB7 — £695,000 • 5 bed • 3 bath • 2079 ft²
5 bedroom detached house for sale in Pasture Grove, Whalley, Ribble Valley, BB7 — £695,000 • 5 bed • 3 bath • 2079 ft²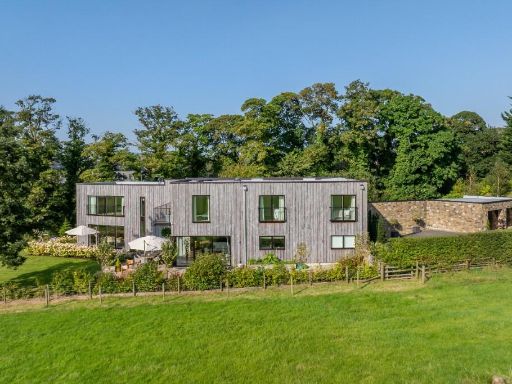 6 bedroom detached house for sale in Whalley Road, Clitheroe, Lancashire, BB7 — £1,795,000 • 6 bed • 5 bath • 5507 ft²
6 bedroom detached house for sale in Whalley Road, Clitheroe, Lancashire, BB7 — £1,795,000 • 6 bed • 5 bath • 5507 ft²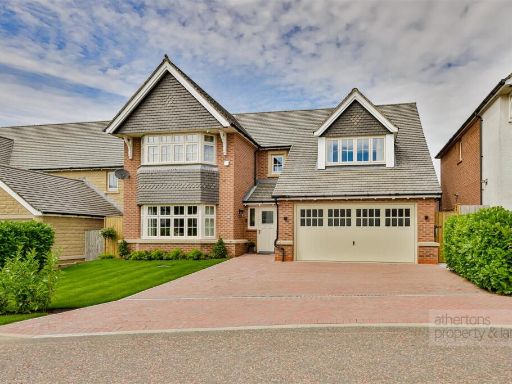 5 bedroom detached house for sale in Deer Park Crescent, Whalley, Ribble Valley, BB7 — £805,000 • 5 bed • 3 bath • 2644 ft²
5 bedroom detached house for sale in Deer Park Crescent, Whalley, Ribble Valley, BB7 — £805,000 • 5 bed • 3 bath • 2644 ft²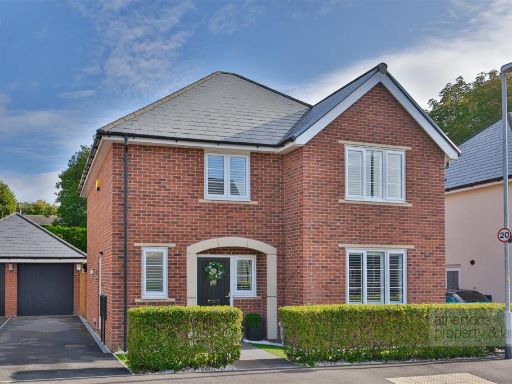 4 bedroom detached house for sale in Nab View, Whalley, Ribble Valley, BB7 — £499,950 • 4 bed • 2 bath • 1225 ft²
4 bedroom detached house for sale in Nab View, Whalley, Ribble Valley, BB7 — £499,950 • 4 bed • 2 bath • 1225 ft²









































































