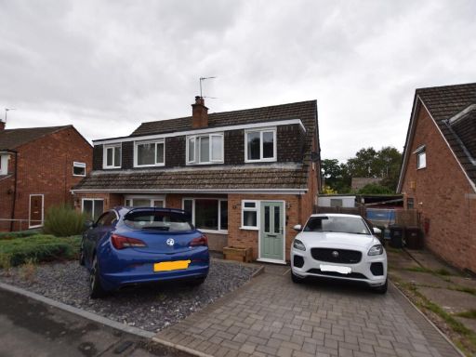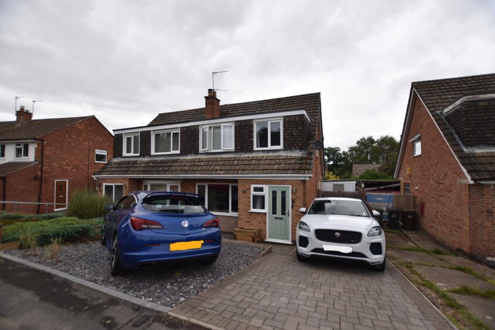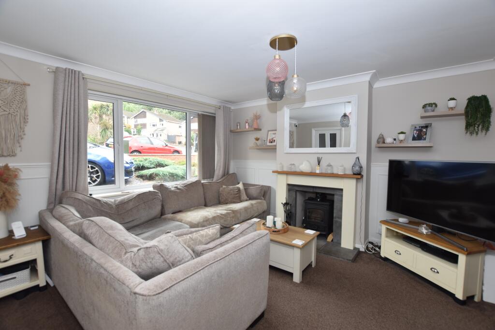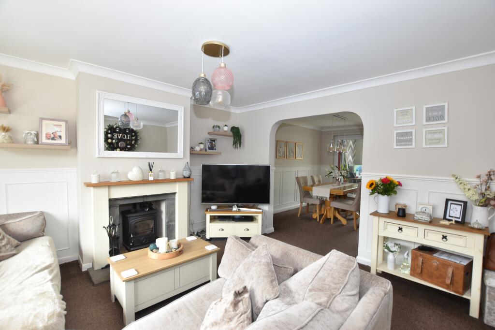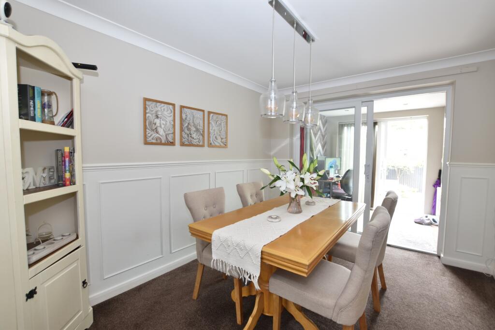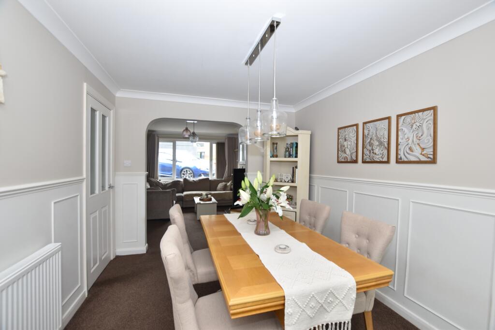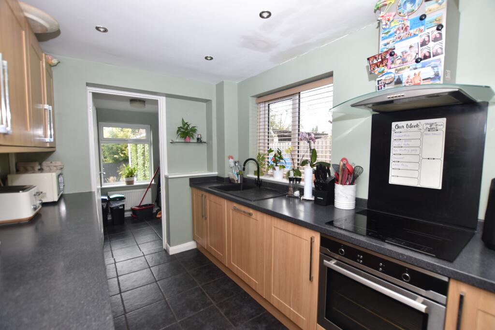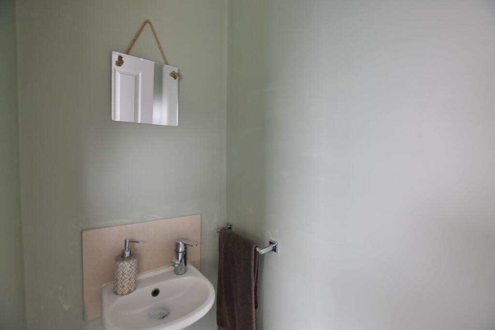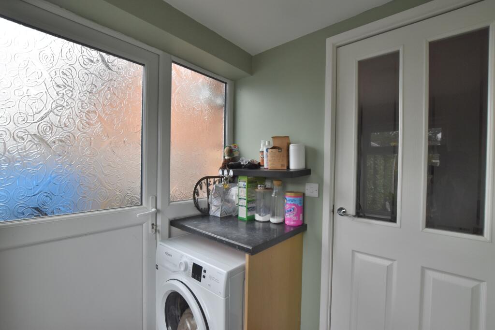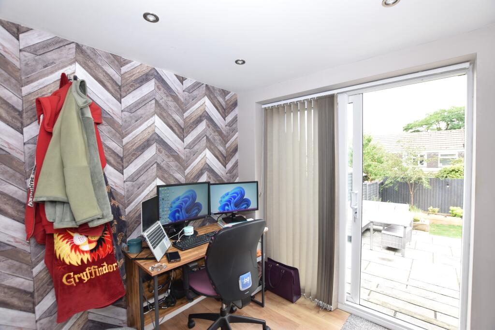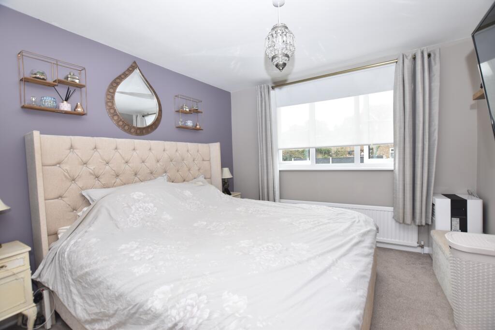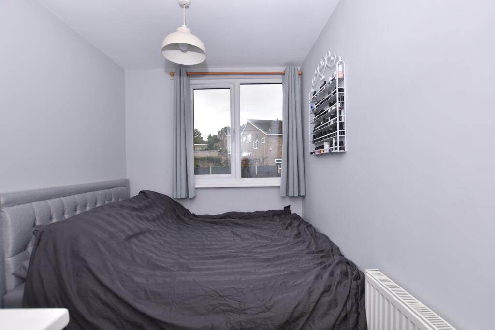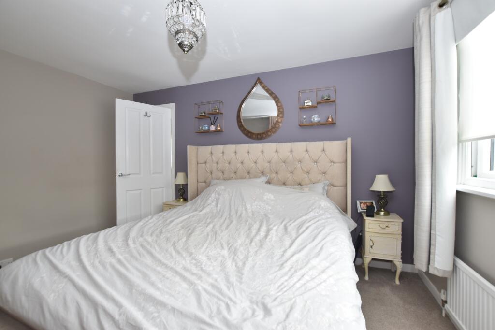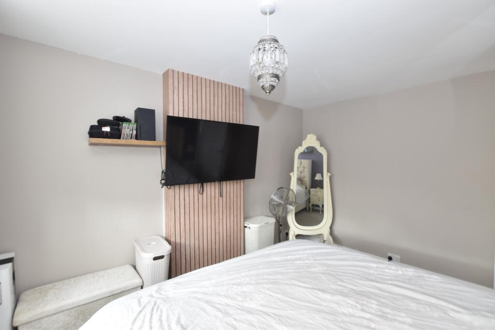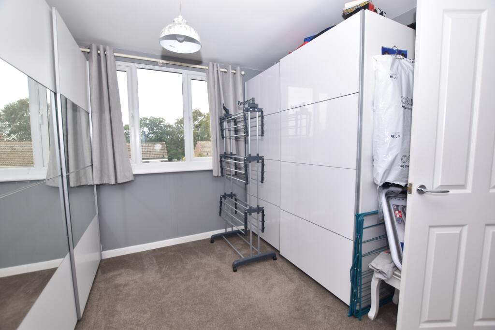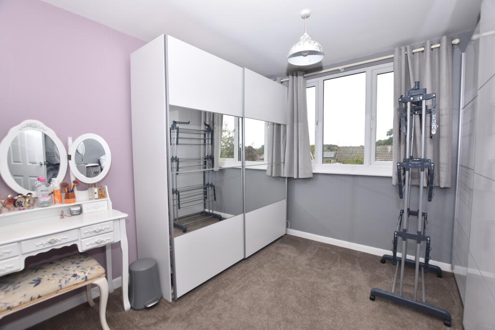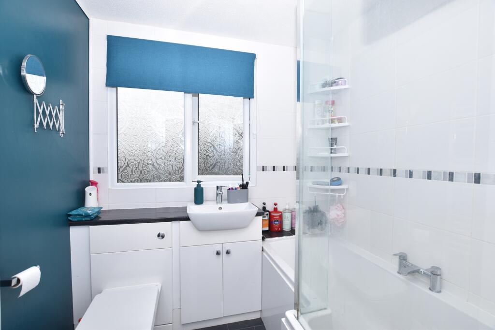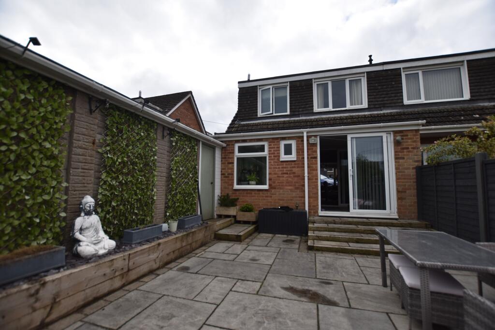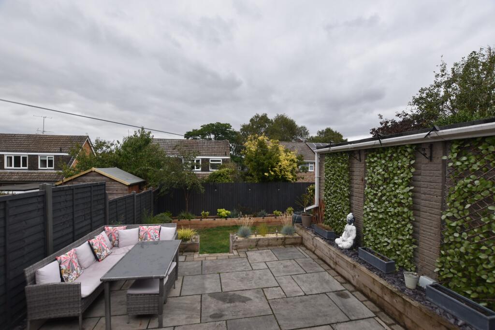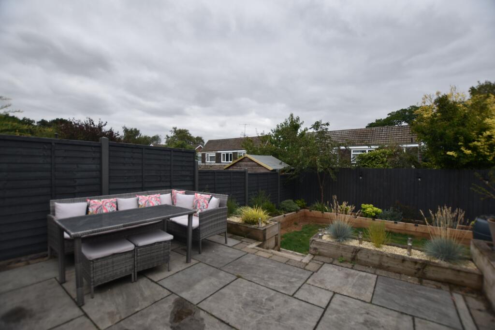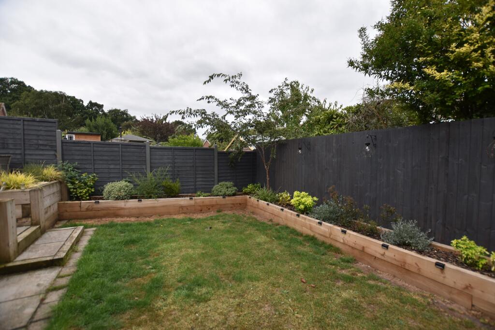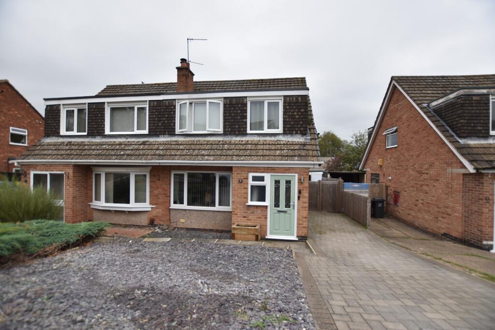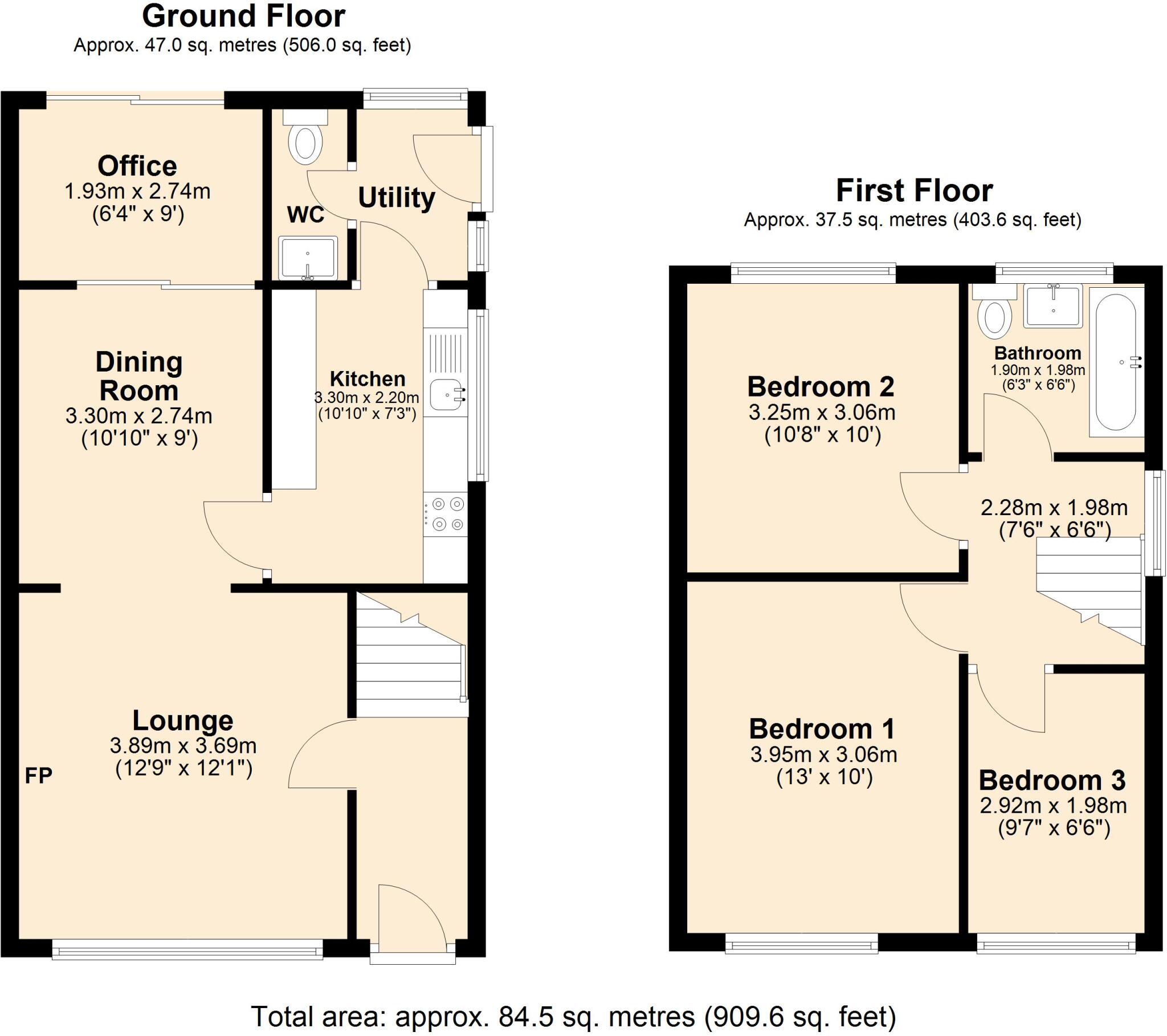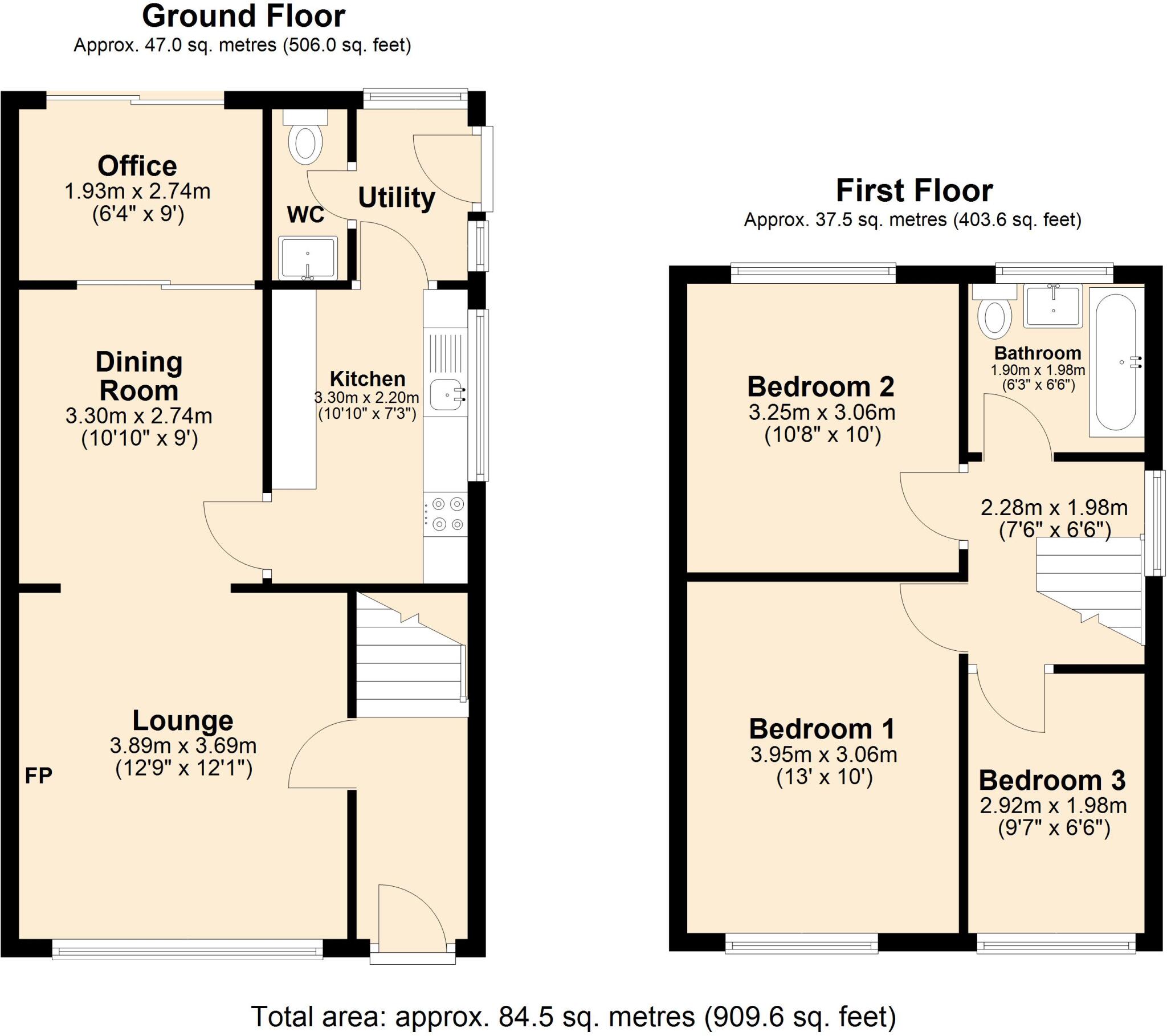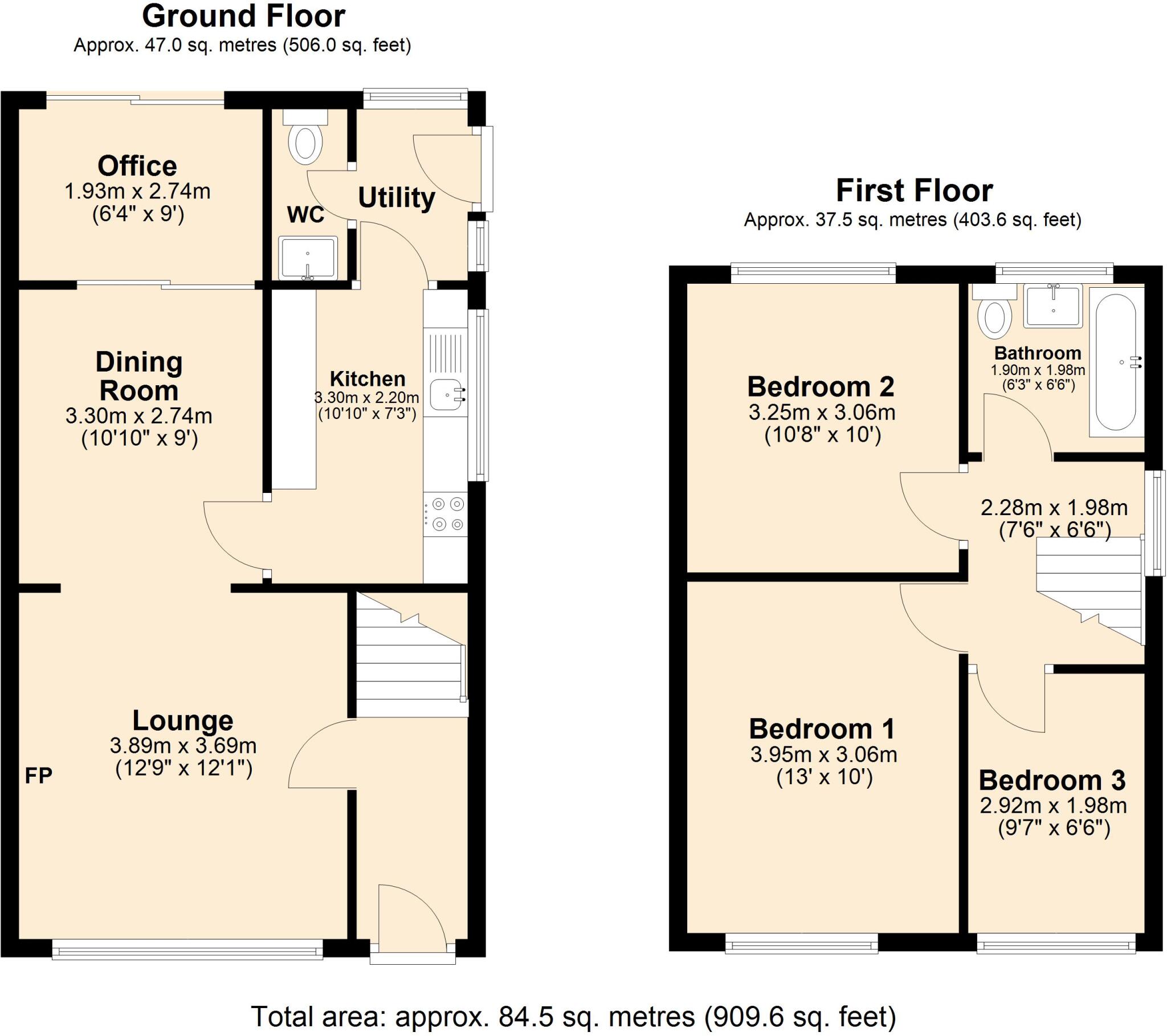Summary - 7 DUNHOLME AVENUE LOUGHBOROUGH LE11 4SG
3 bed 1 bath Semi-Detached
Ready-to-move three-bedroom home with parking, garage and landscaped garden.
Extended three-bedroom semi-detached layout with flexible family space
Landscaped rear garden; modest plot typical of suburban lots
Driveway parking for three cars plus adjoining single garage
Feature log burner in living room; cosy focal point
Fitted kitchen with integrated dishwasher and under-counter fridge
Single upstairs bathroom only; one reception room may limit families
UPVC double glazing, gas central heating, boarded loft with ladder
EPC C; no flooding risk, freehold tenure, affordable council tax
This extended three-bedroom semi-detached home on Dunholme Avenue offers practical, family-ready accommodation in a well-connected part of Loughborough. The living room centres on a feature log burner and opens to an extended layout, creating flexible space for daily family life and entertaining. The fitted kitchen includes integrated appliances for ready-to-use convenience.
Outside, the property benefits from a landscaped rear garden and a large paved driveway providing parking for three cars alongside a single garage — rare and useful for families who need storage and space for multiple vehicles. UPVC double glazing, gas central heating and a fully boarded loft with pull-down ladder add useful, low-maintenance features.
Set close to several well-regarded primary and secondary schools and good transport links to the M1, the house suits buyers prioritising schooling and commuting. The EPC rating of C indicates reasonable energy performance for the age of the property.
Notable practical points: the home has a single family bathroom and one reception room, which may feel limiting for larger households or those seeking separate living and dining areas. The plot is modest in size, and the style and layout reflect a 1960s–1970s suburban home rather than a fully contemporary new-build. Buyers should factor minor updating preferences into their plans.
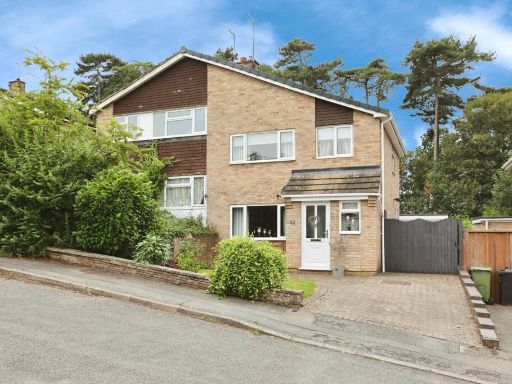 3 bedroom semi-detached house for sale in Dunholme Avenue, Loughborough, Leicestershire, LE11 — £250,000 • 3 bed • 1 bath • 1074 ft²
3 bedroom semi-detached house for sale in Dunholme Avenue, Loughborough, Leicestershire, LE11 — £250,000 • 3 bed • 1 bath • 1074 ft²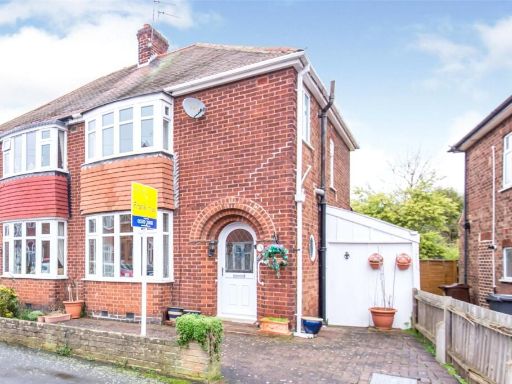 3 bedroom semi-detached house for sale in Turner Avenue, Loughborough, Leicestershire, LE11 — £240,000 • 3 bed • 1 bath • 973 ft²
3 bedroom semi-detached house for sale in Turner Avenue, Loughborough, Leicestershire, LE11 — £240,000 • 3 bed • 1 bath • 973 ft²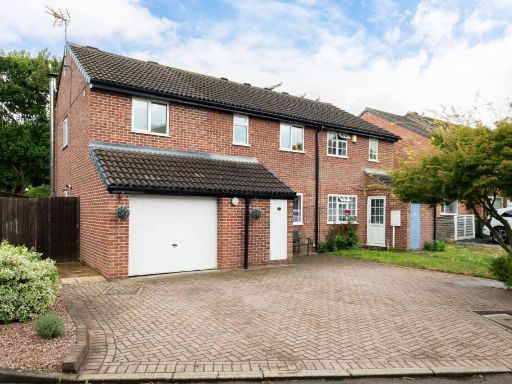 3 bedroom semi-detached house for sale in Knipton Drive, Loughborough, LE11 — £300,000 • 3 bed • 2 bath • 1330 ft²
3 bedroom semi-detached house for sale in Knipton Drive, Loughborough, LE11 — £300,000 • 3 bed • 2 bath • 1330 ft²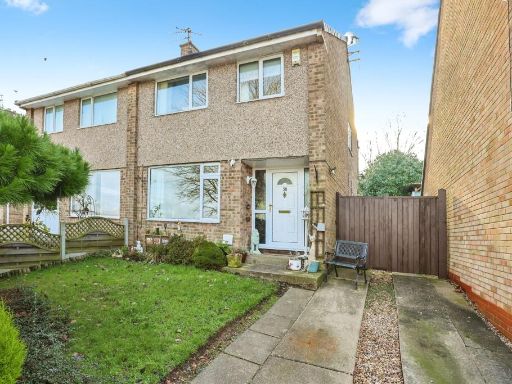 3 bedroom semi-detached house for sale in Althorpe Drive, Loughborough, Leicestershire, LE11 — £235,000 • 3 bed • 1 bath • 937 ft²
3 bedroom semi-detached house for sale in Althorpe Drive, Loughborough, Leicestershire, LE11 — £235,000 • 3 bed • 1 bath • 937 ft²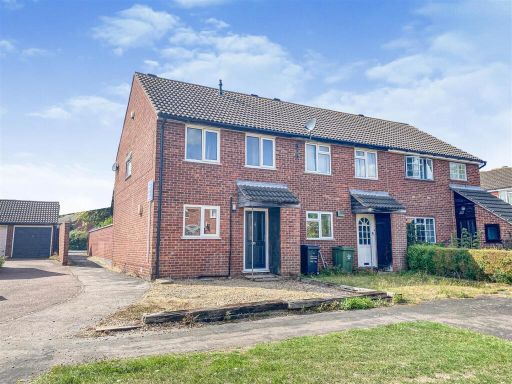 3 bedroom town house for sale in Knipton Drive, Loughborough, LE11 — £215,000 • 3 bed • 1 bath • 739 ft²
3 bedroom town house for sale in Knipton Drive, Loughborough, LE11 — £215,000 • 3 bed • 1 bath • 739 ft²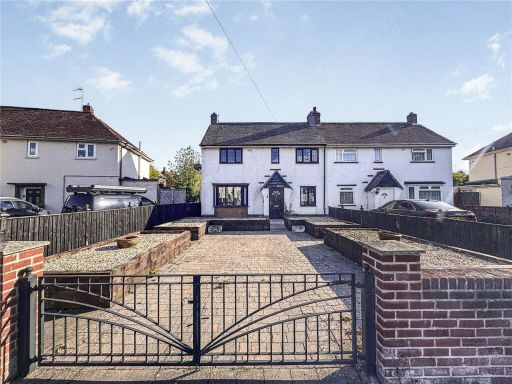 3 bedroom semi-detached house for sale in Alan Moss Road, Loughborough, Leicestershire, LE11 — £230,000 • 3 bed • 1 bath • 1204 ft²
3 bedroom semi-detached house for sale in Alan Moss Road, Loughborough, Leicestershire, LE11 — £230,000 • 3 bed • 1 bath • 1204 ft²









































