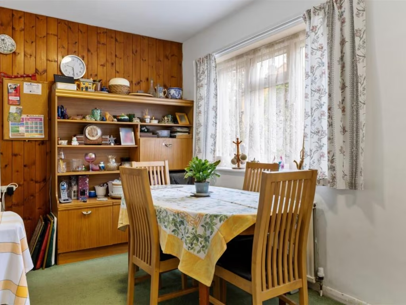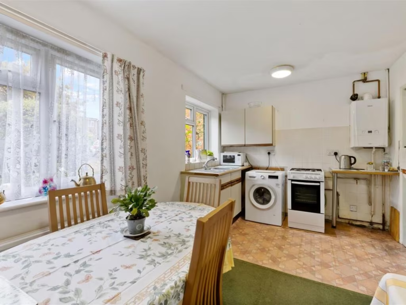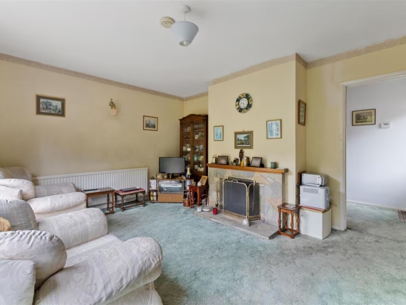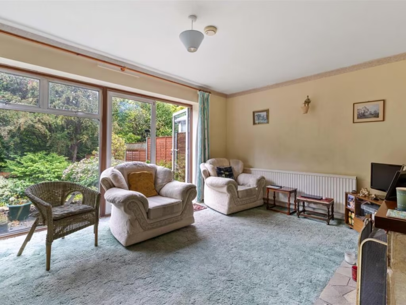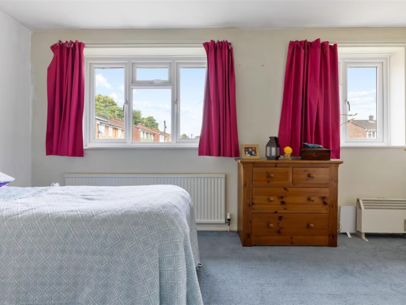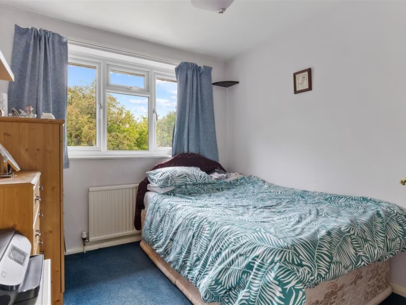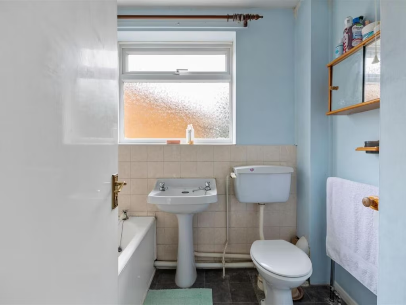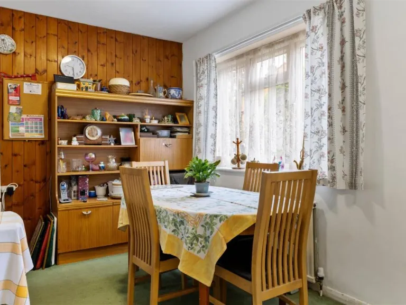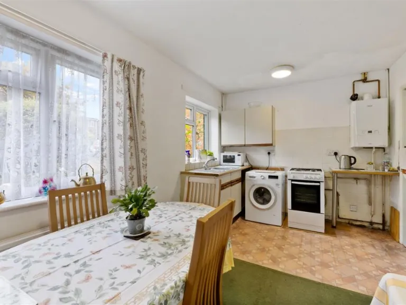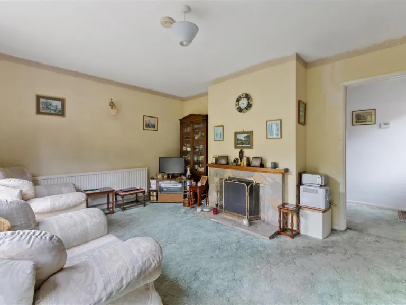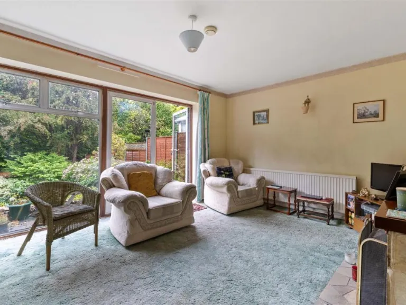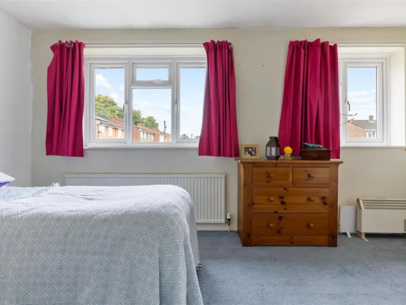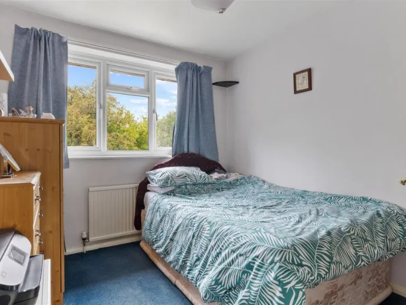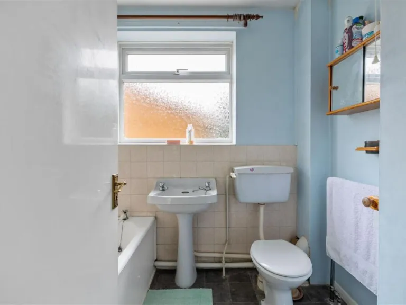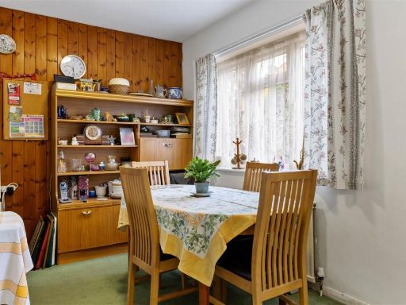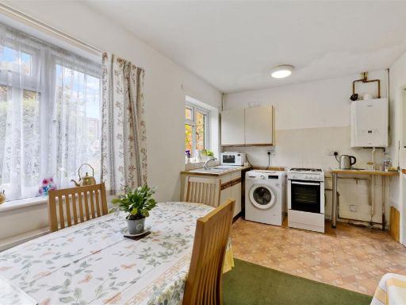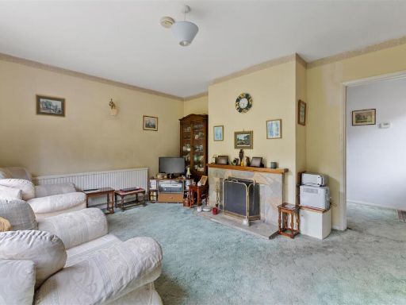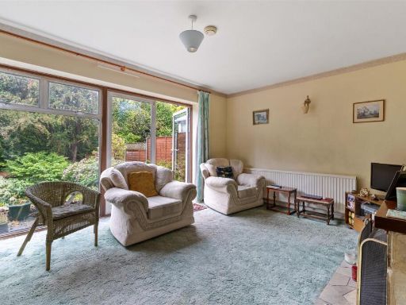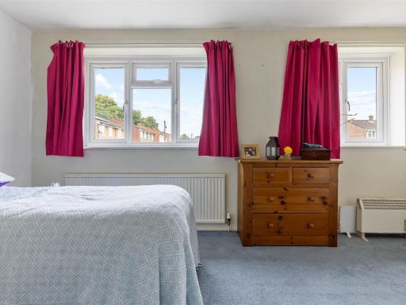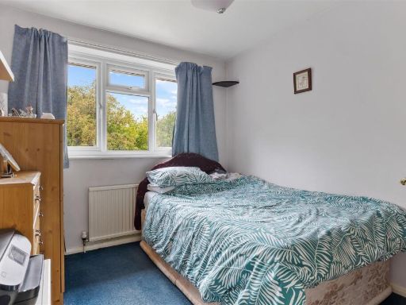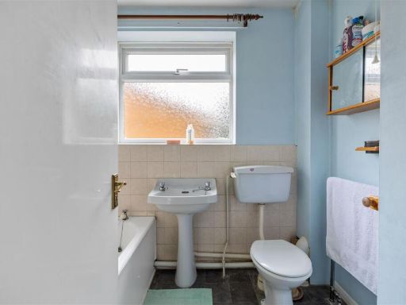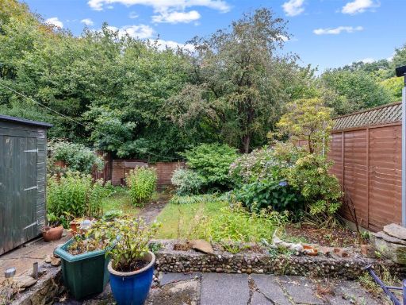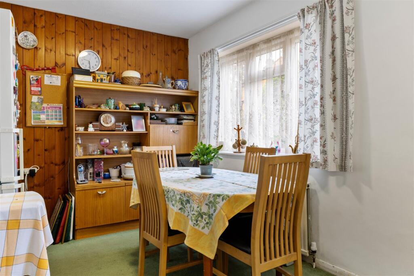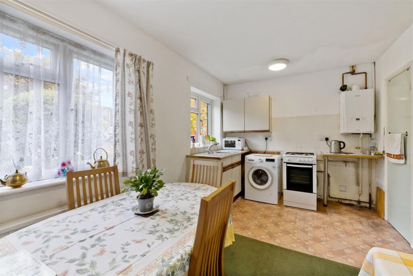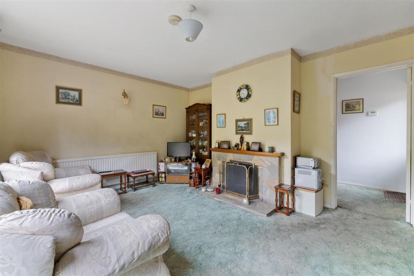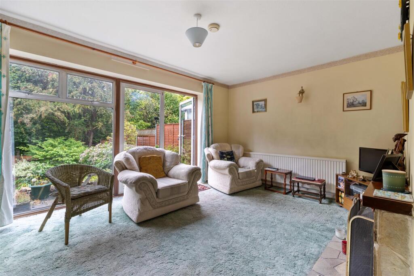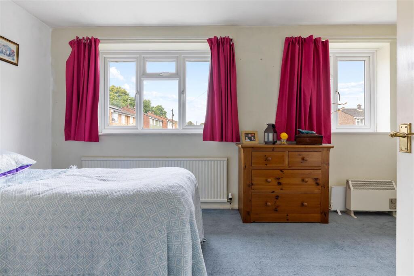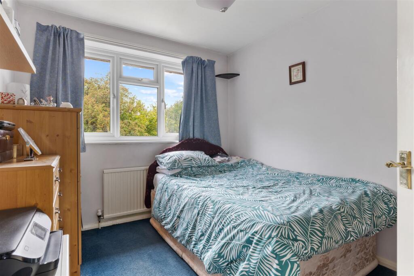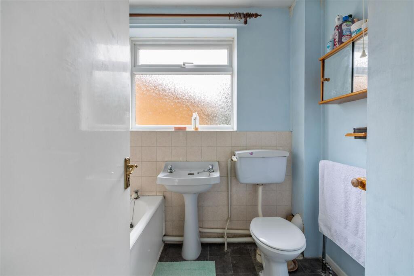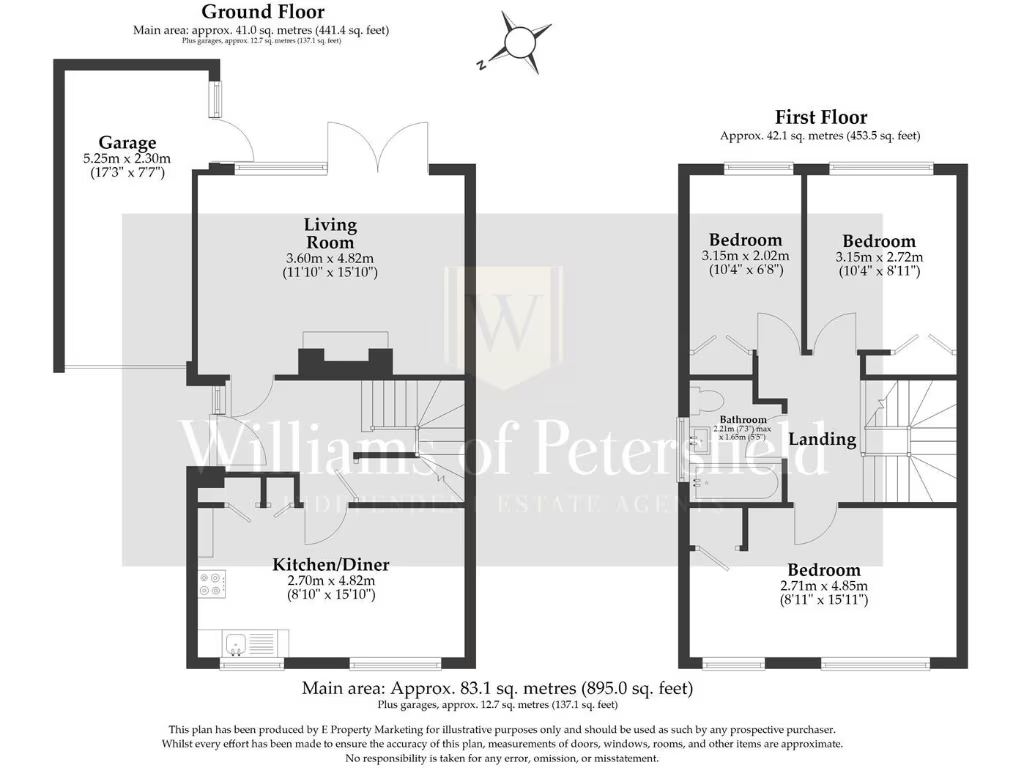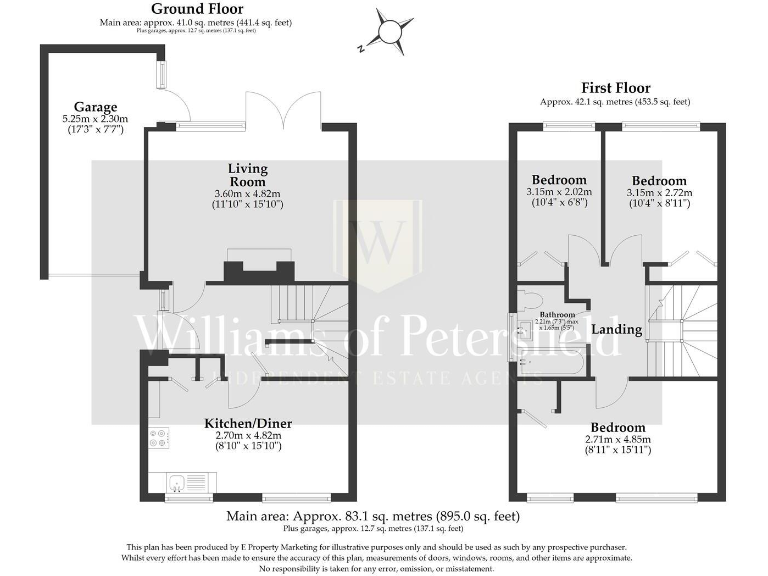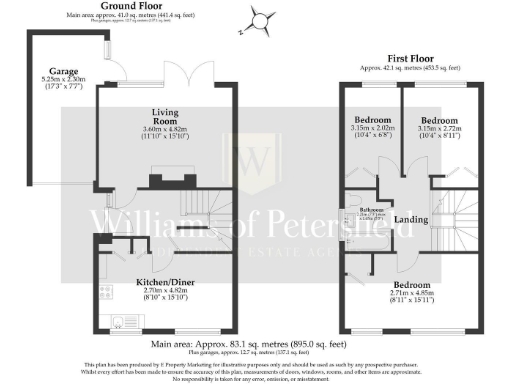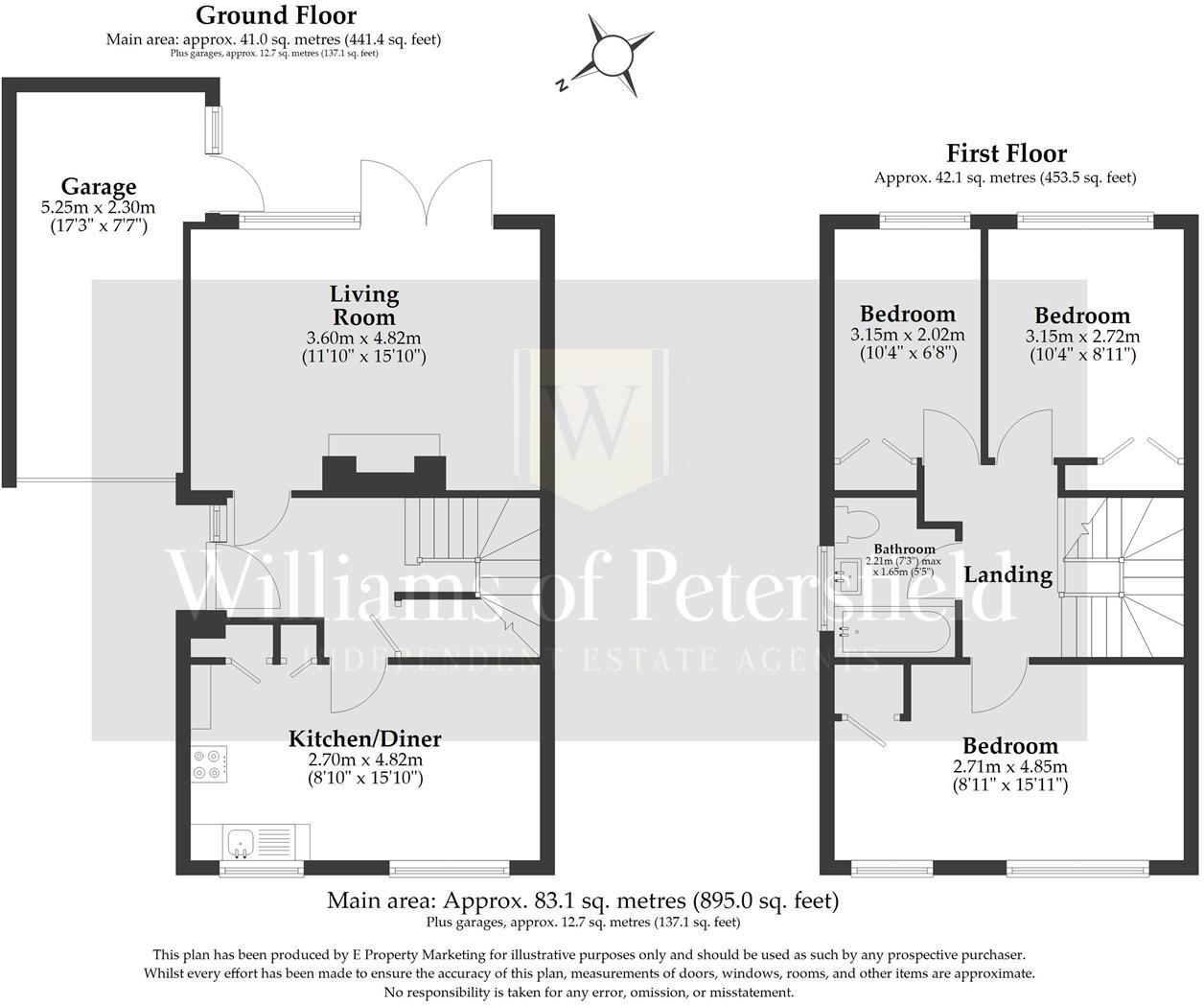Three bedrooms with fitted wardrobes
Sitting room with patio doors to rear garden
Spacious kitchen‑diner, potential to reconfigure
Attached single garage; potential for conversion
Long driveway plus off‑street parking
Short walk to highly rated local schools
Requires internal modernisation; EPC D
Small plot and single family bathroom only
Set on a quiet cul‑de‑sac in Liphook, this three‑bed semi presents a practical family layout with clear scope to modernise and personalise. At about 895 sq ft the home offers a sitting room with patio doors, a spacious kitchen‑diner and three bedrooms arranged over two floors — a straightforward plan for everyday family life.
Outside there is off‑street parking, a long driveway and an attached single garage that could remain storage or be adapted to a home office or studio. The rear lawn and established borders provide a private, low‑maintenance outdoor space for children and pets. The house benefits from double glazing (installed post‑2002), mains gas boiler and good broadband and mobile signal — useful for homeworking and streaming.
Location is a strong selling point: a short walk to well‑regarded primary and secondary schools, local shops, Sainsbury’s and Liphook station with regular services towards London. The surrounding area is affluent with very low crime and easy access to nearby countryside and National Trust land.
Practical drawbacks are straightforward and should be considered. The property is dated in places and will require internal modernisation to reach contemporary family standards; the EPC rating is D. The plot is relatively small and there is a single family bathroom only. Buyers should allow budget for refurbishment if they want open‑plan reconfiguration or upgraded finishes.

