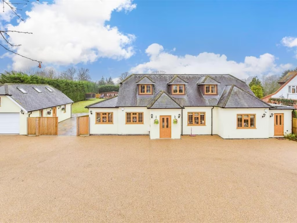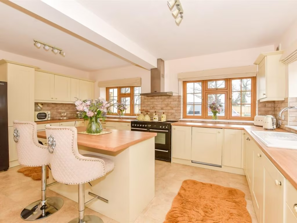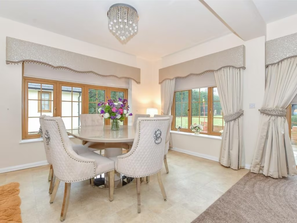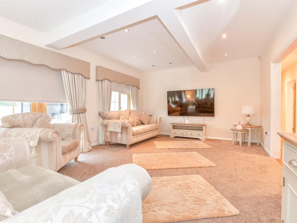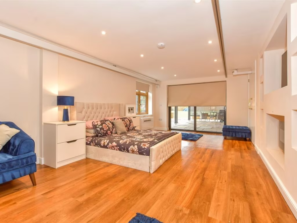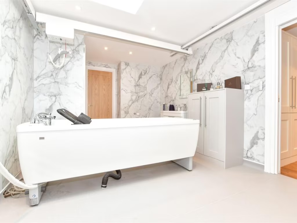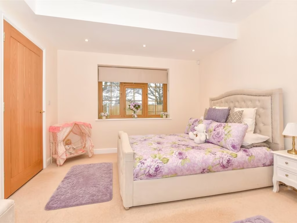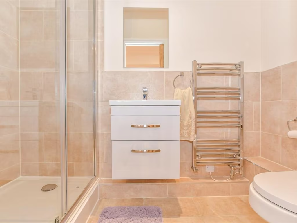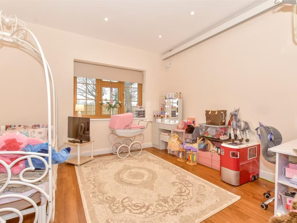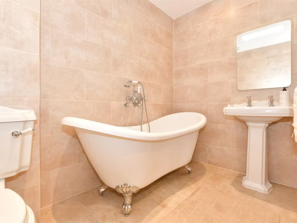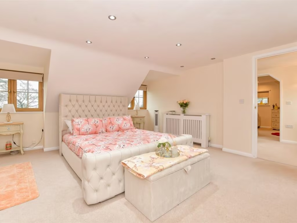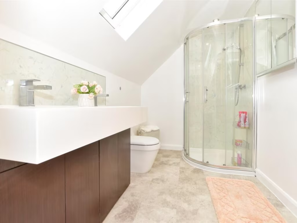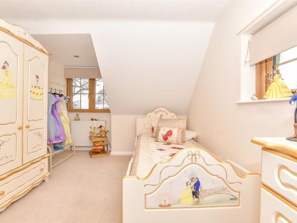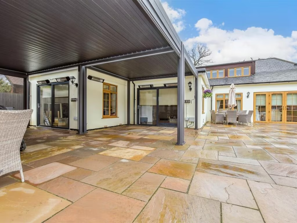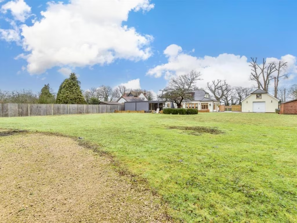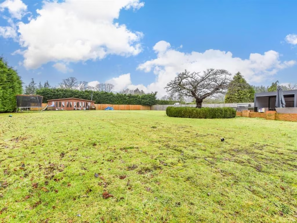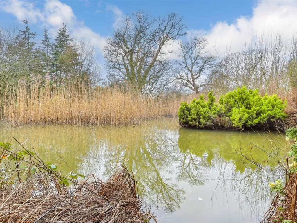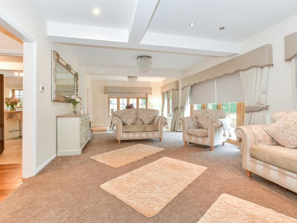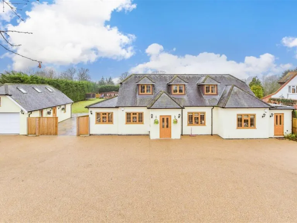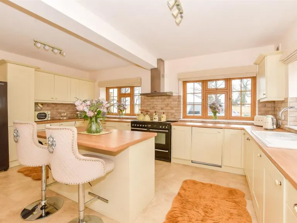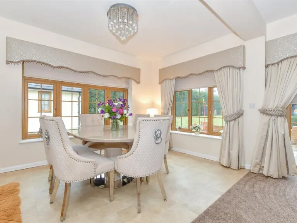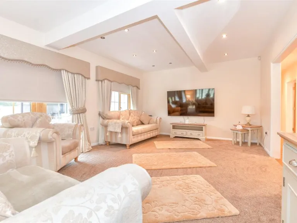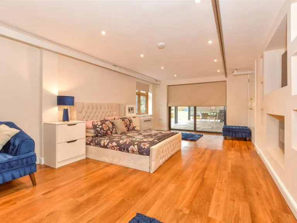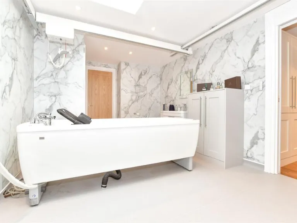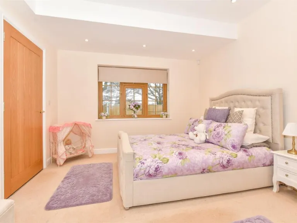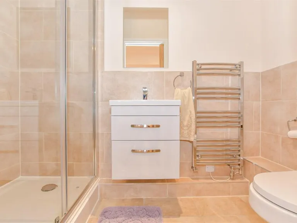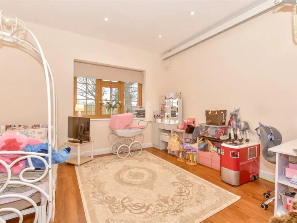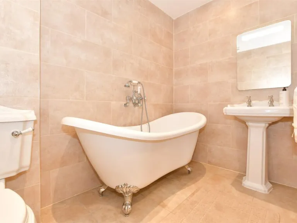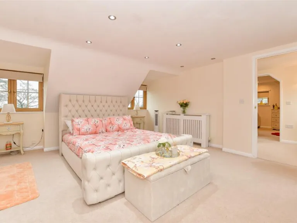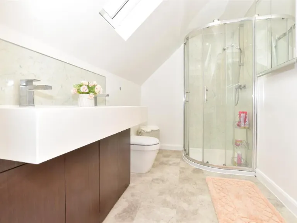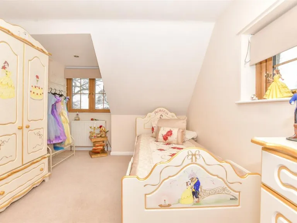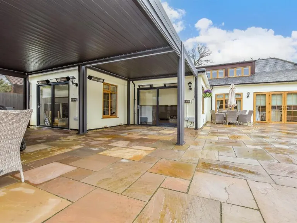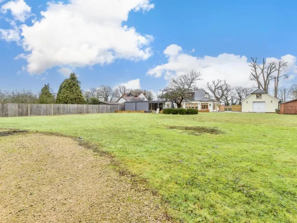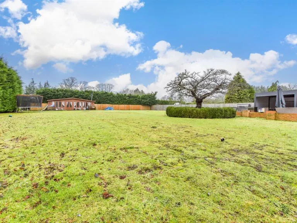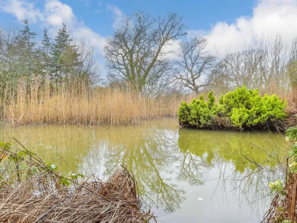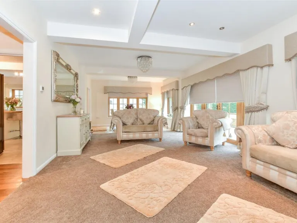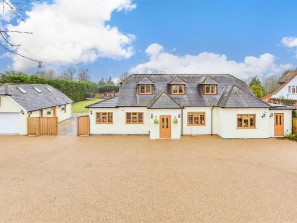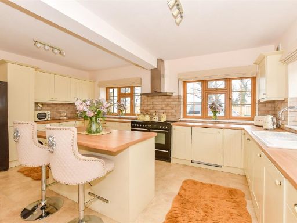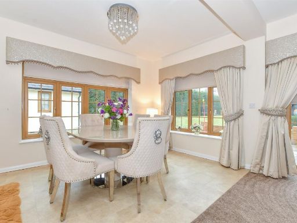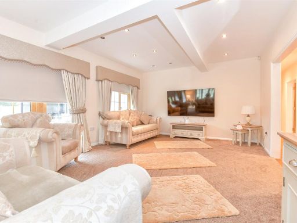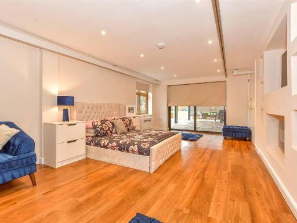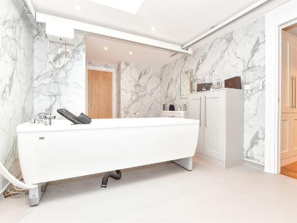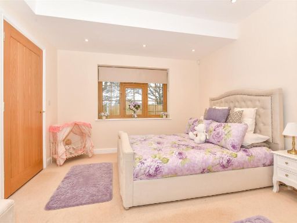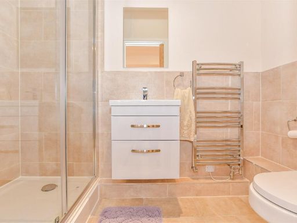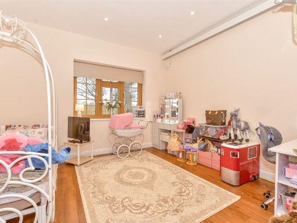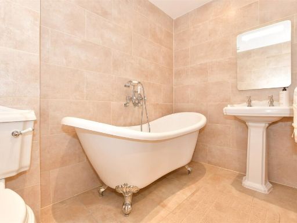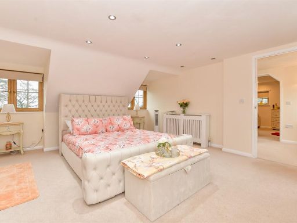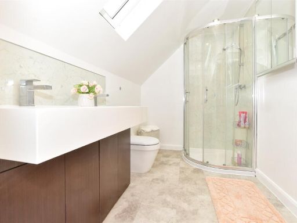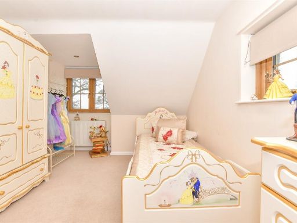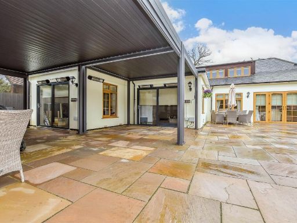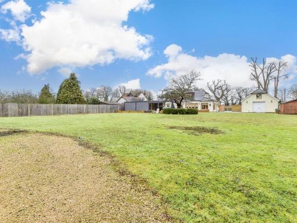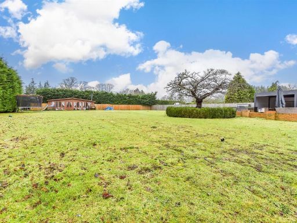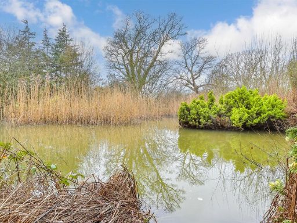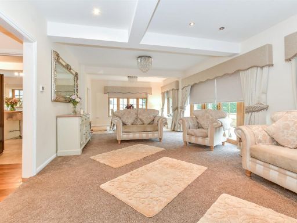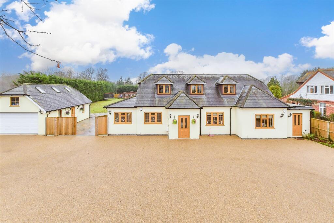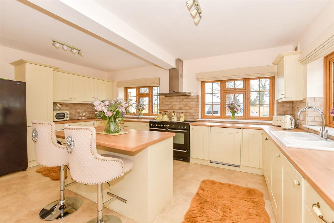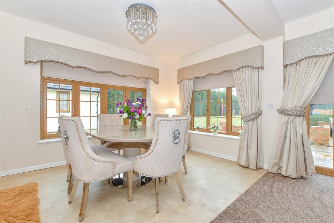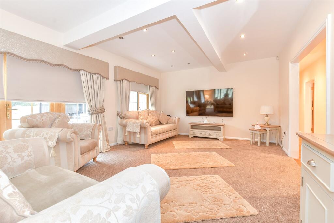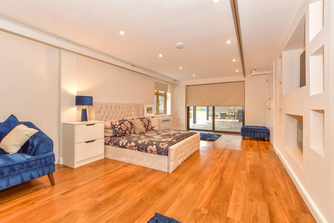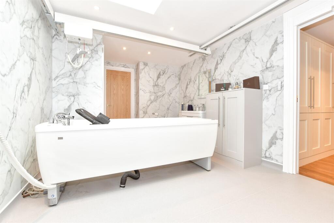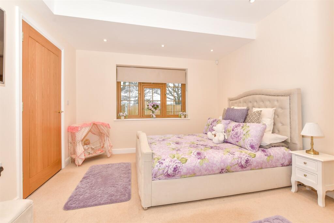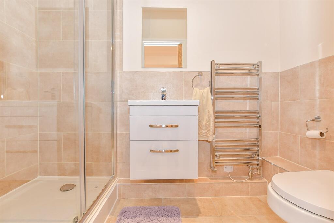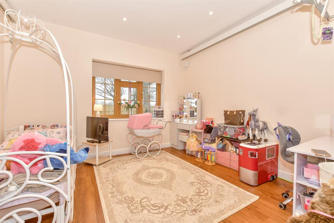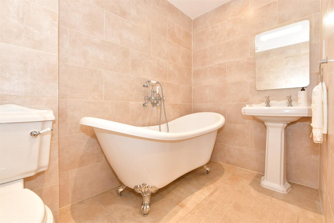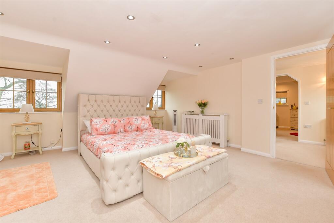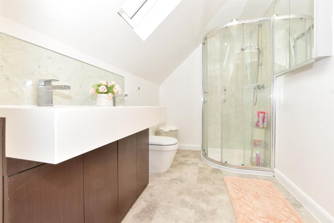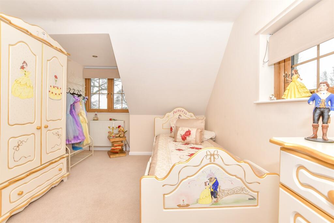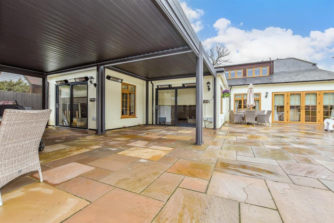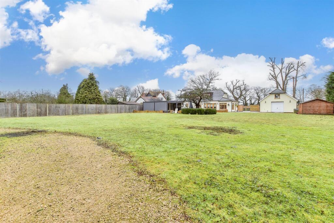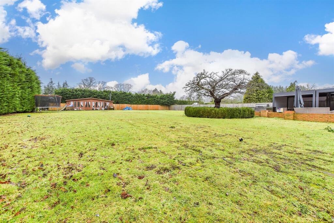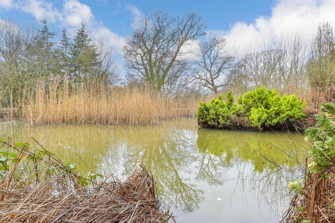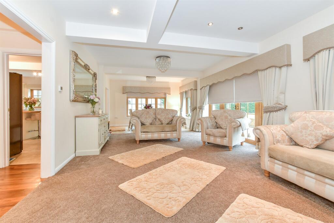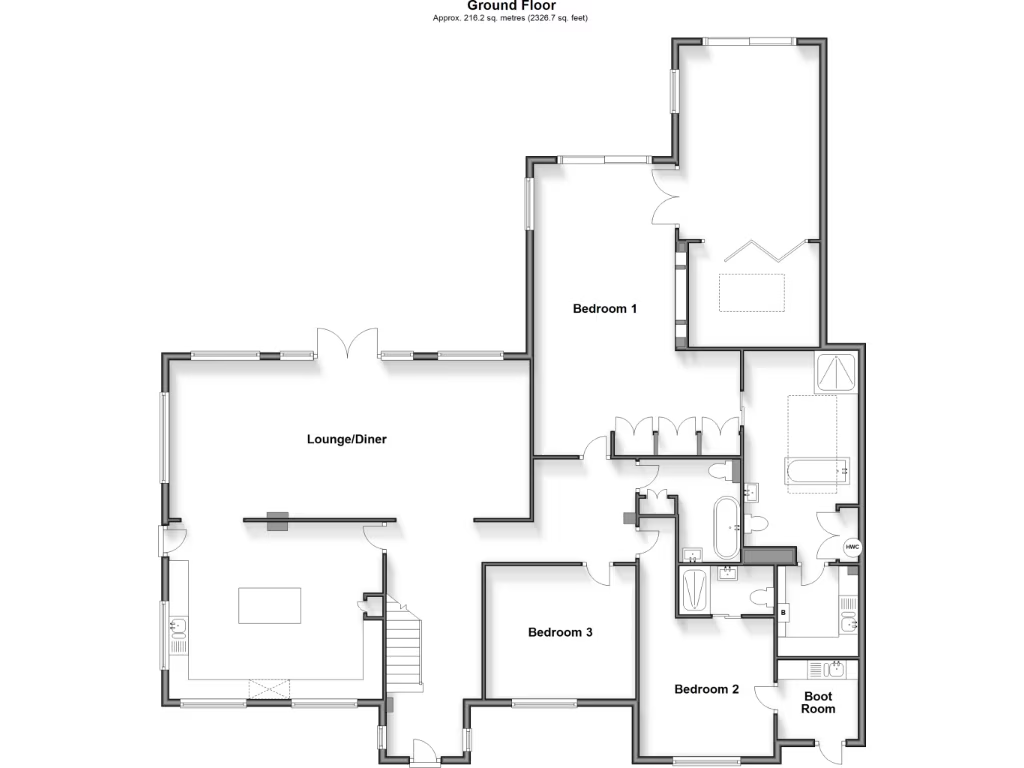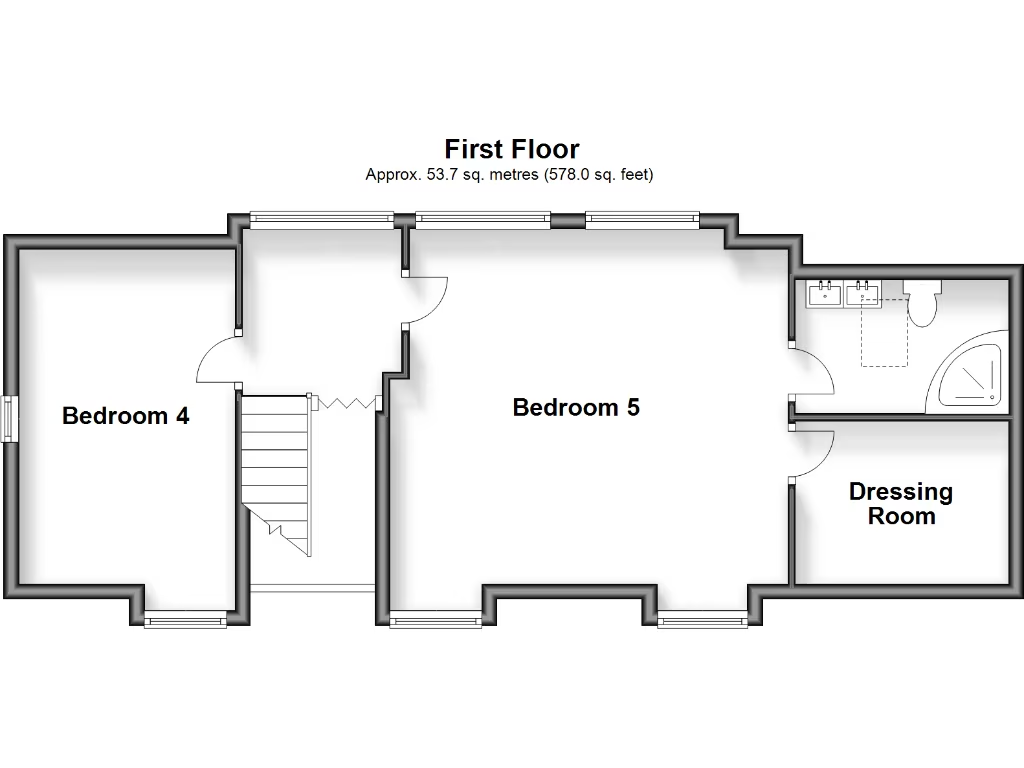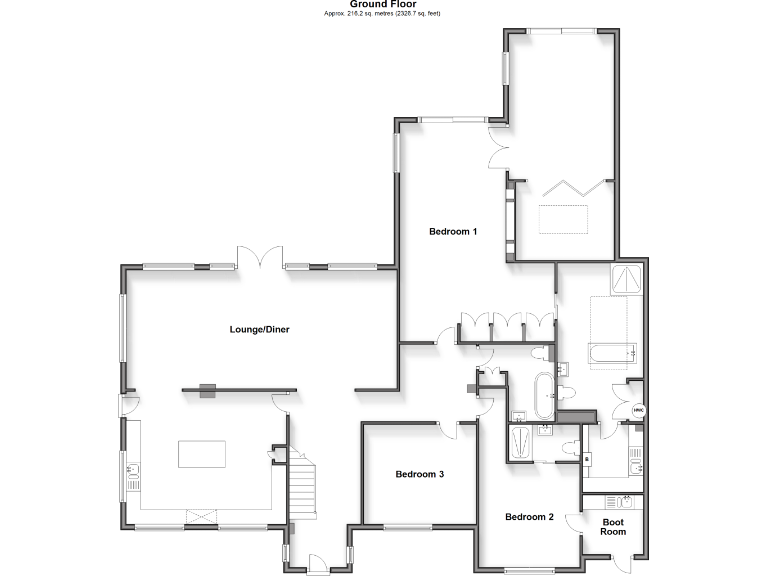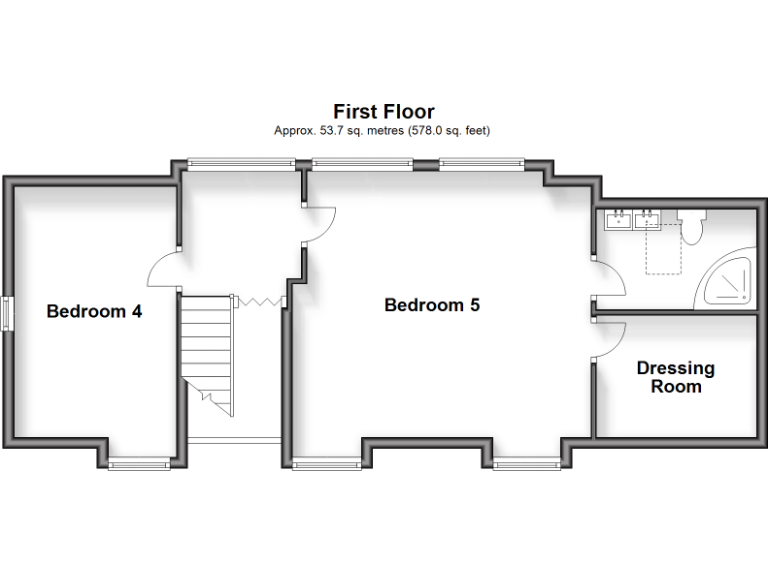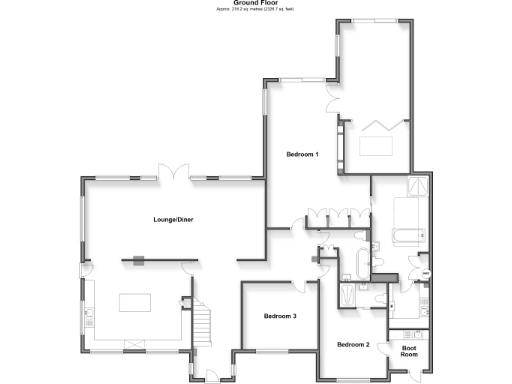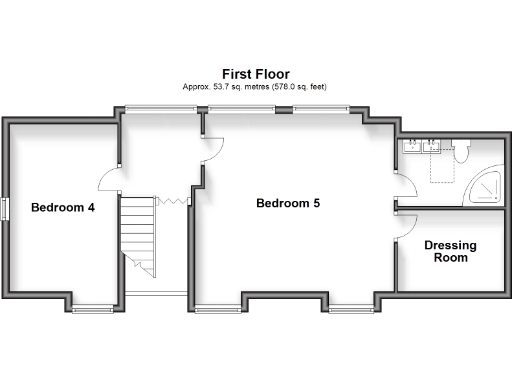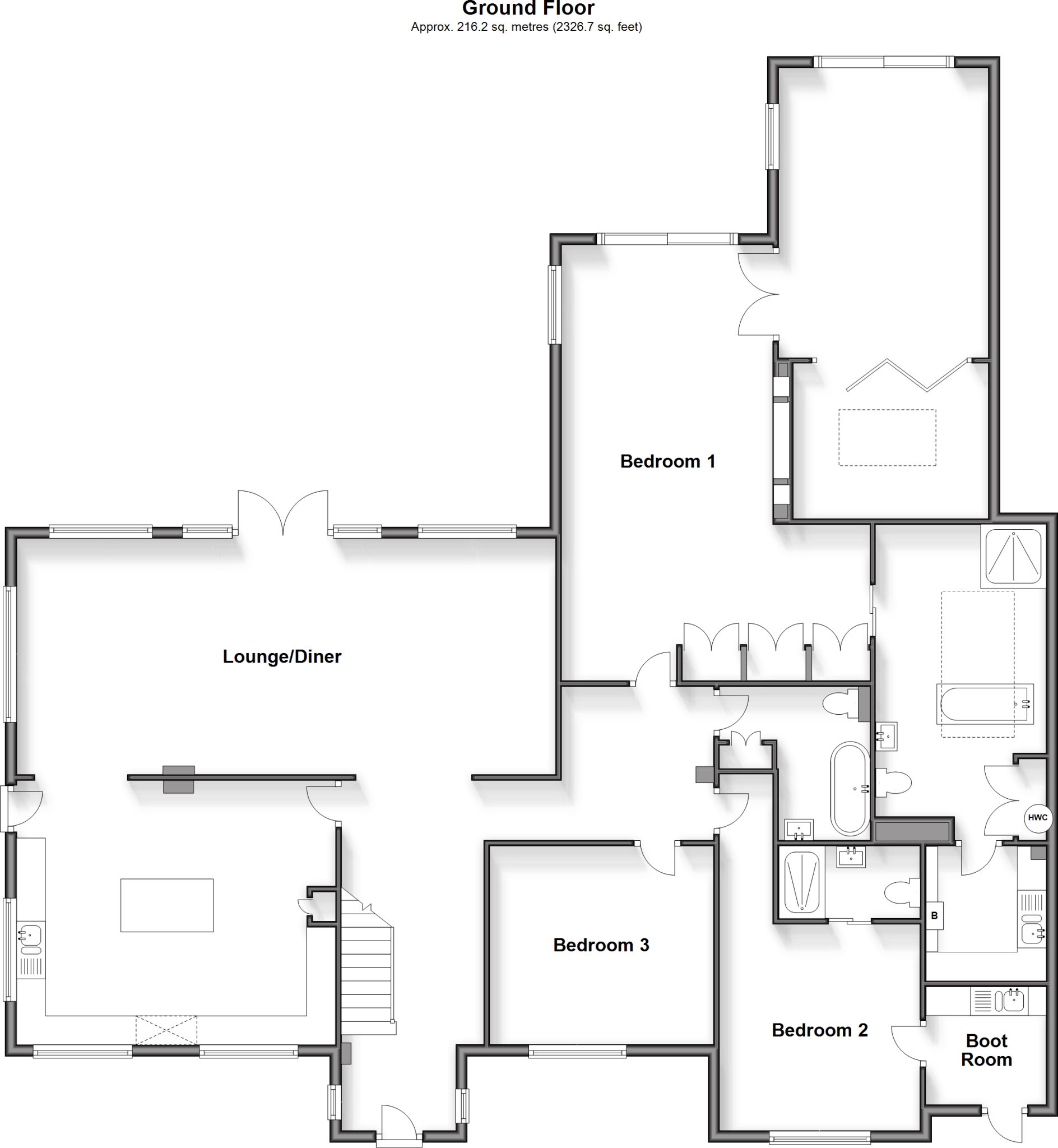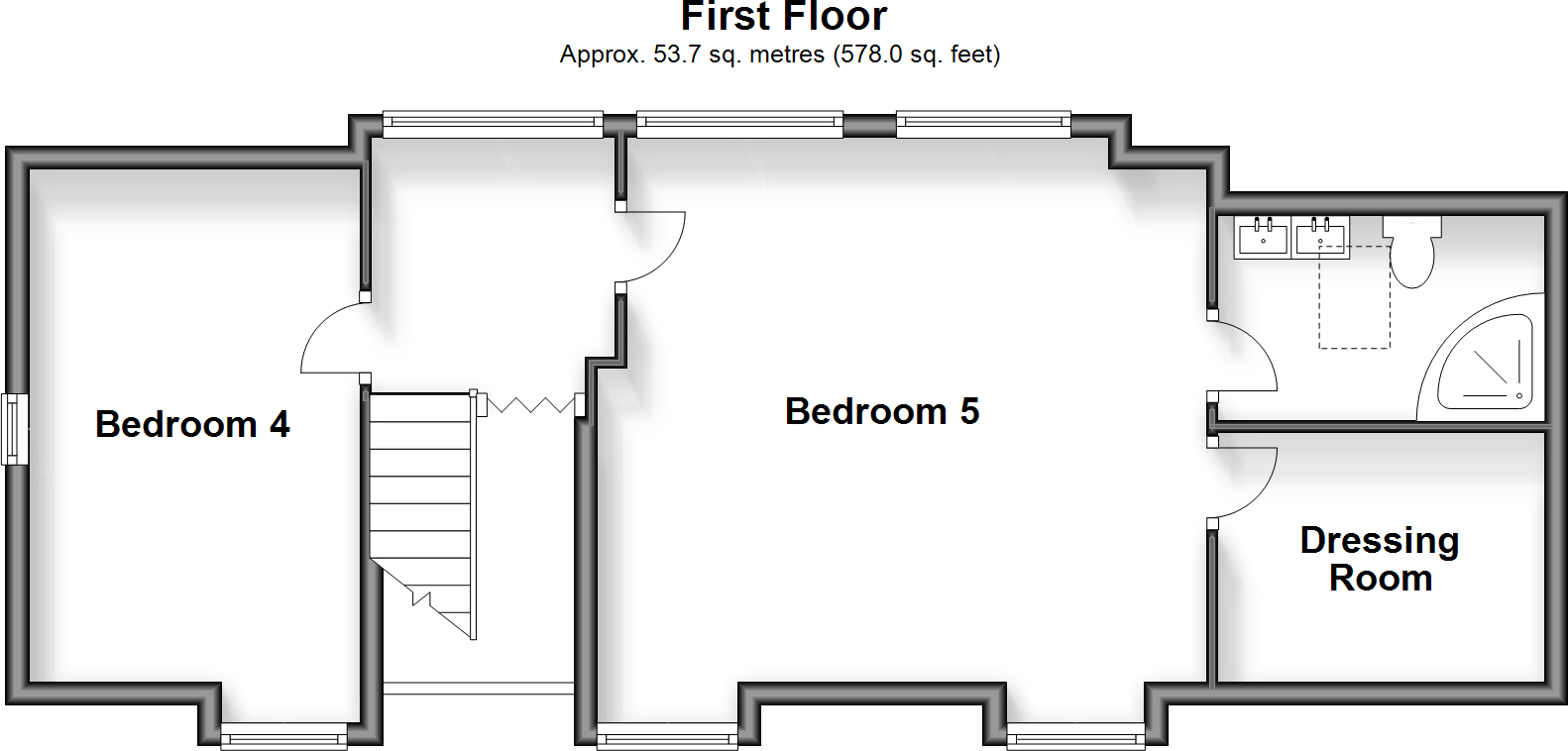Summary - MISTLEY MAIDSTONE ROAD STAPLEHURST TONBRIDGE TN12 0RG
5 bed 4 bath Detached
Private gated plot with lake, garage annexe potential and extensive garden space.
Five double bedrooms with two en-suites and generous room proportions
Set behind electric gates on Maidstone Road, this substantial five-bedroom detached home occupies a very large plot with formal gardens, woodland and a feature lake — ideal for buyers seeking privacy and outdoor space. The house blends modern farmhouse styling in a generous open-plan ground floor: a fitted kitchen with island, large lounge/diner with patio doors and a downstairs bedroom suite with dressing room and large bathroom. The detached garage includes an upstairs room offering clear annex or home-office potential.
Internally the layout suits multigenerational living or entertaining. Ground-floor living flows from the reception hall through the kitchen and 30ft lounge/diner to the garden patio. Three double bedrooms are on the ground floor, with two further first-floor bedrooms each with en-suite and dressing areas. Room sizes are generous throughout (total c.2,326 sq ft) and there are practical additions such as a utility and boot room.
Buyers should note material considerations: the property sits in a high flood-risk area, the original solid brick walls are likely uninsulated, and council tax is described as expensive. The house dates from the 1930s–1940s and although updated, any purchaser should verify planning/building consents for extensions and conversions. The setting is rural and relatively isolated, so transport and services are limited though local shops and several schools are within reach.
This home will appeal to families or buyers wanting space, a private plot and scope to adapt the garage/annex. Viewing is recommended to appreciate the scale, garden and the potential for further improvement or energy upgrades where needed.
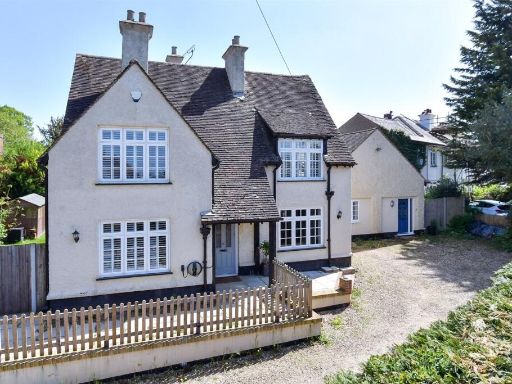 5 bedroom detached house for sale in Pheasant Lane, Maidstone, Kent, ME15 — £900,000 • 5 bed • 2 bath • 2229 ft²
5 bedroom detached house for sale in Pheasant Lane, Maidstone, Kent, ME15 — £900,000 • 5 bed • 2 bath • 2229 ft²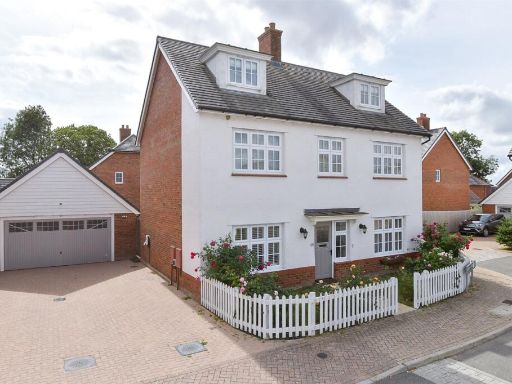 5 bedroom detached house for sale in Heasman Close, Marden, Tonbridge, Kent, TN12 — £725,000 • 5 bed • 3 bath • 1233 ft²
5 bedroom detached house for sale in Heasman Close, Marden, Tonbridge, Kent, TN12 — £725,000 • 5 bed • 3 bath • 1233 ft²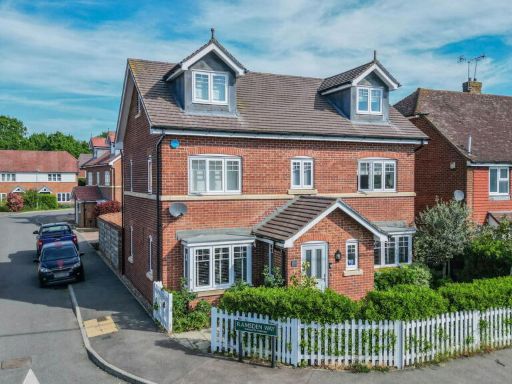 5 bedroom detached house for sale in Within Walking Distance Of Marden Station, TN12 — £650,000 • 5 bed • 3 bath • 1746 ft²
5 bedroom detached house for sale in Within Walking Distance Of Marden Station, TN12 — £650,000 • 5 bed • 3 bath • 1746 ft²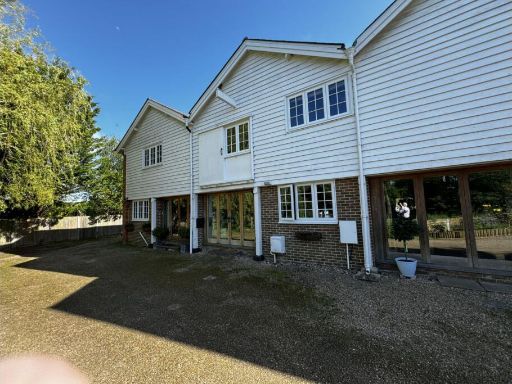 5 bedroom terraced house for sale in Staplehurst Road, Tonbridge, TN12 — £785,000 • 5 bed • 3 bath
5 bedroom terraced house for sale in Staplehurst Road, Tonbridge, TN12 — £785,000 • 5 bed • 3 bath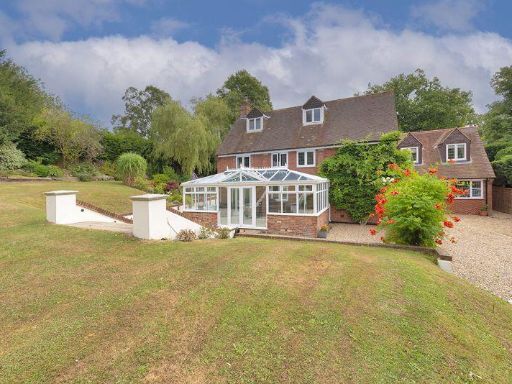 6 bedroom detached house for sale in Lughorse Lane, Hunton, ME15 — £1,025,000 • 6 bed • 3 bath • 2713 ft²
6 bedroom detached house for sale in Lughorse Lane, Hunton, ME15 — £1,025,000 • 6 bed • 3 bath • 2713 ft²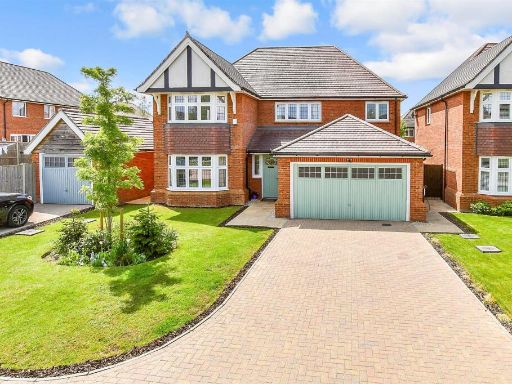 4 bedroom detached house for sale in Archer Road, Marden, Tonbridge, Kent, TN12 — £750,000 • 4 bed • 3 bath • 1766 ft²
4 bedroom detached house for sale in Archer Road, Marden, Tonbridge, Kent, TN12 — £750,000 • 4 bed • 3 bath • 1766 ft²