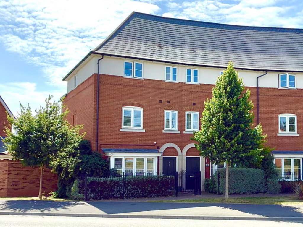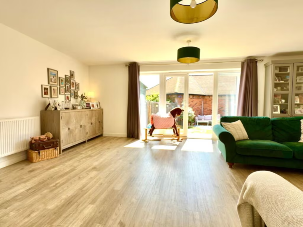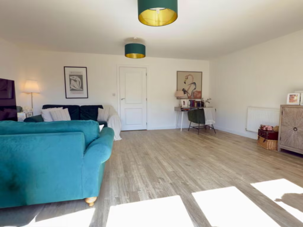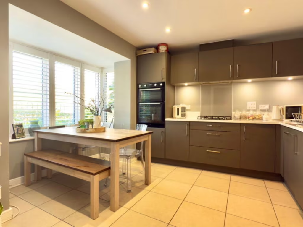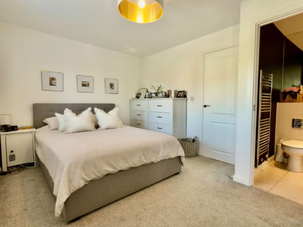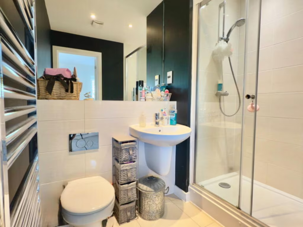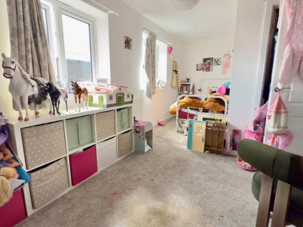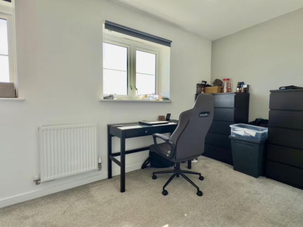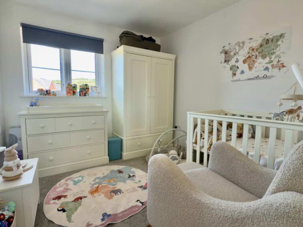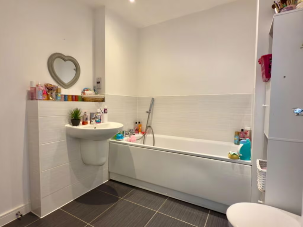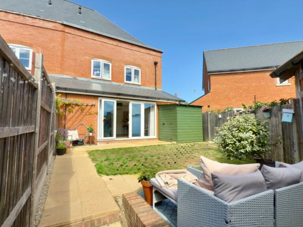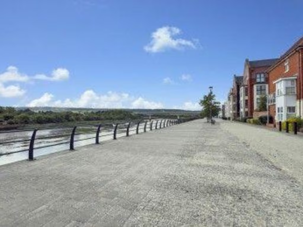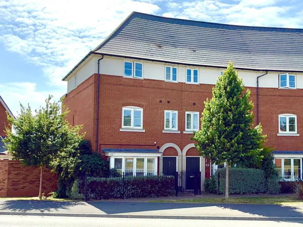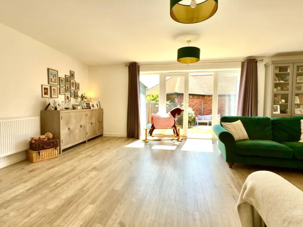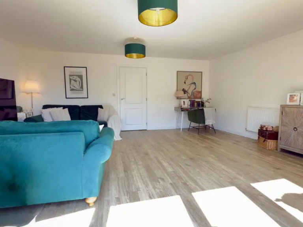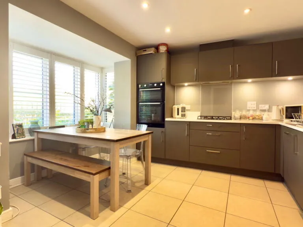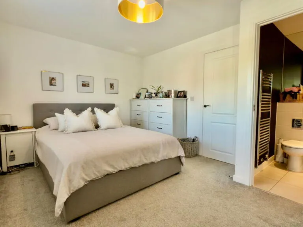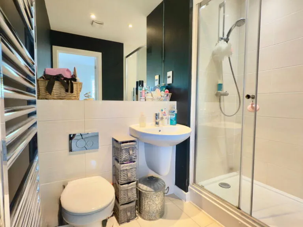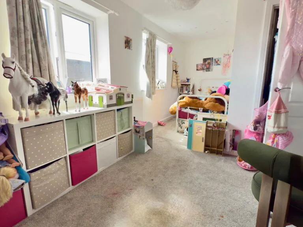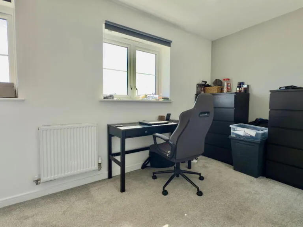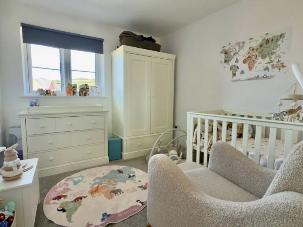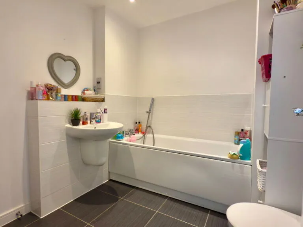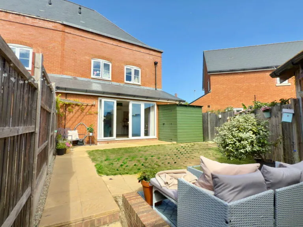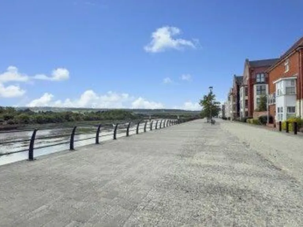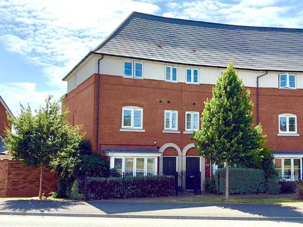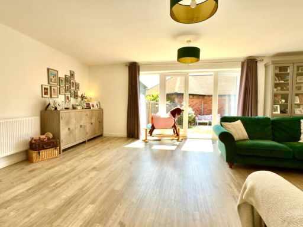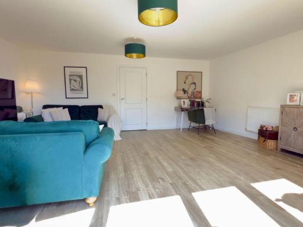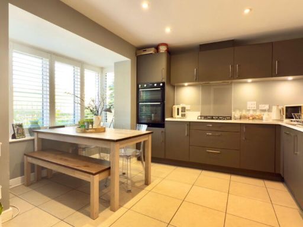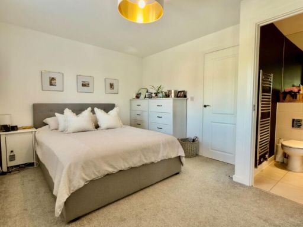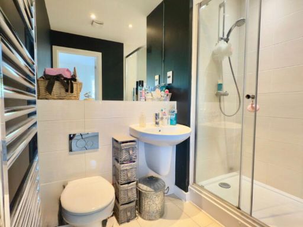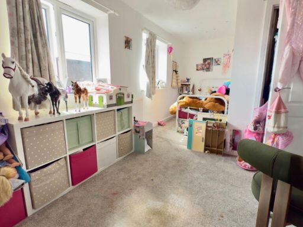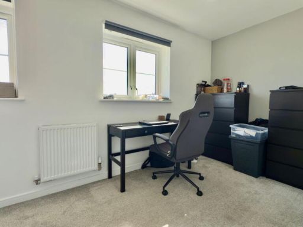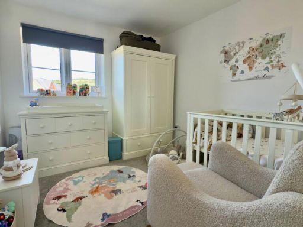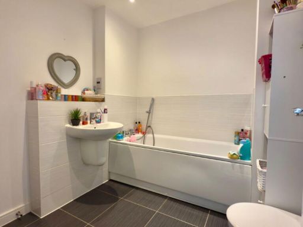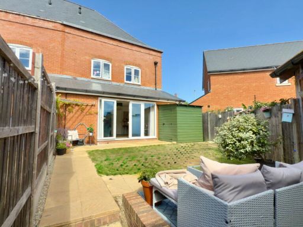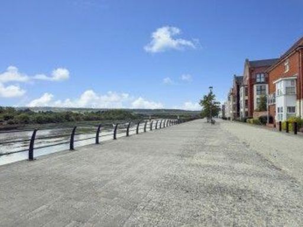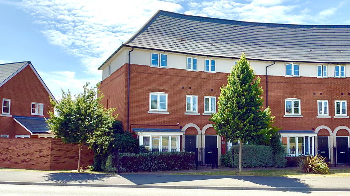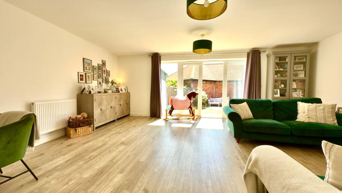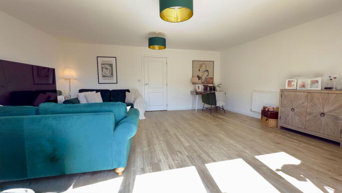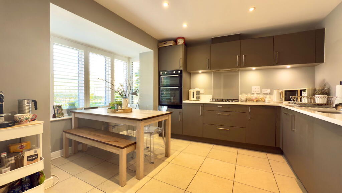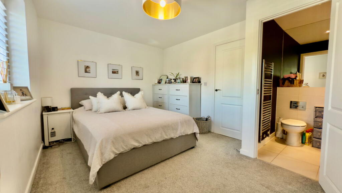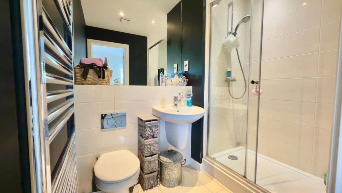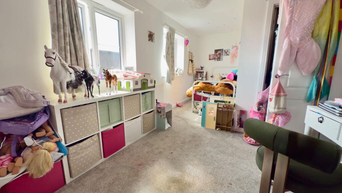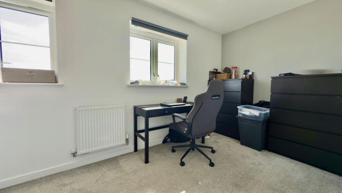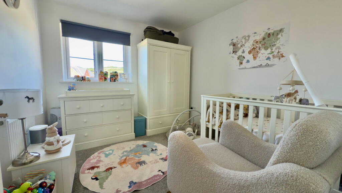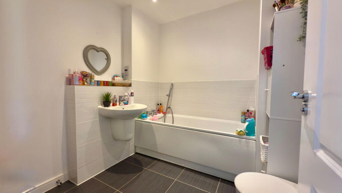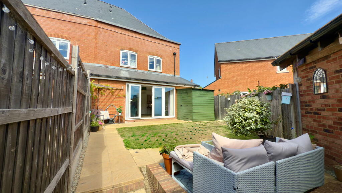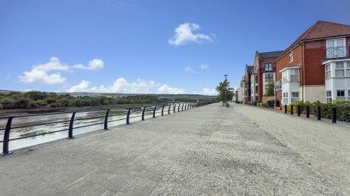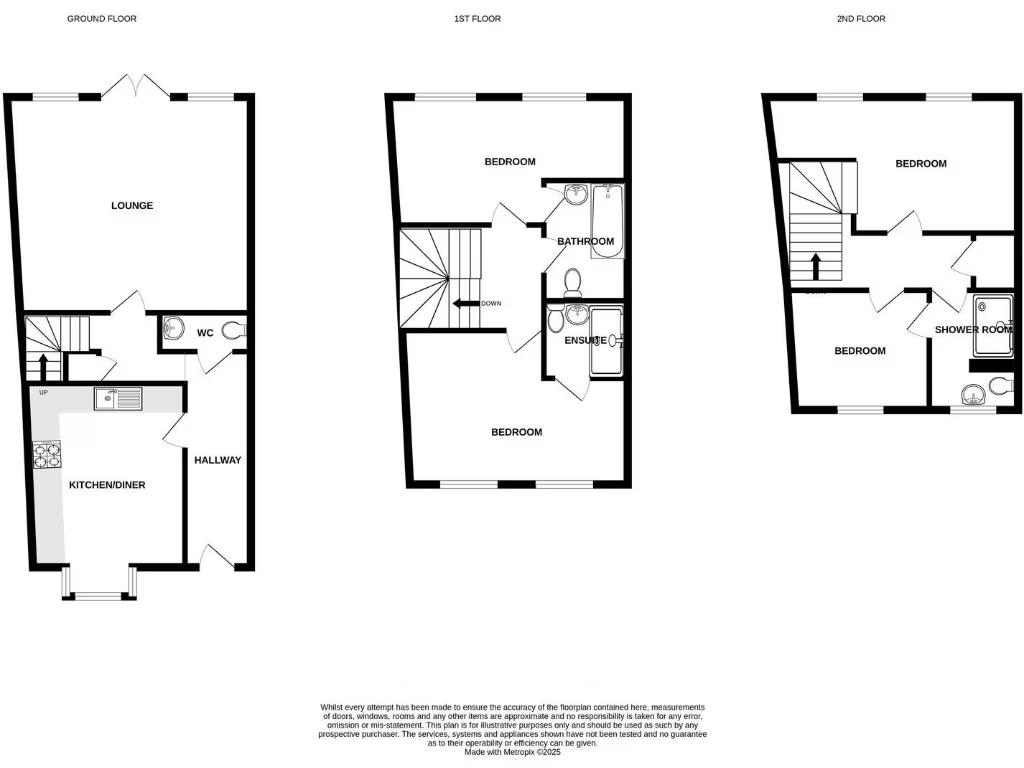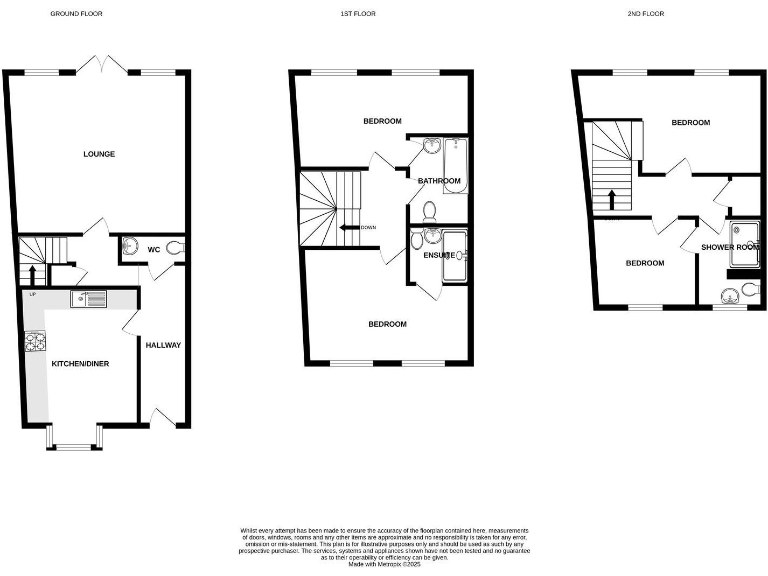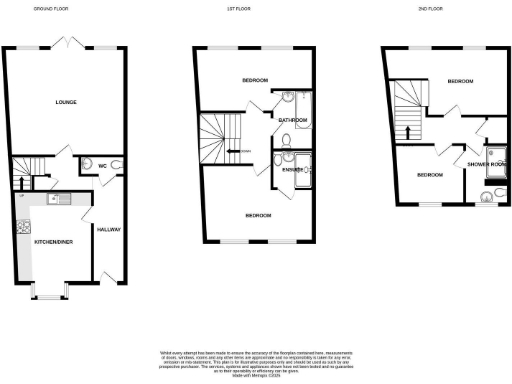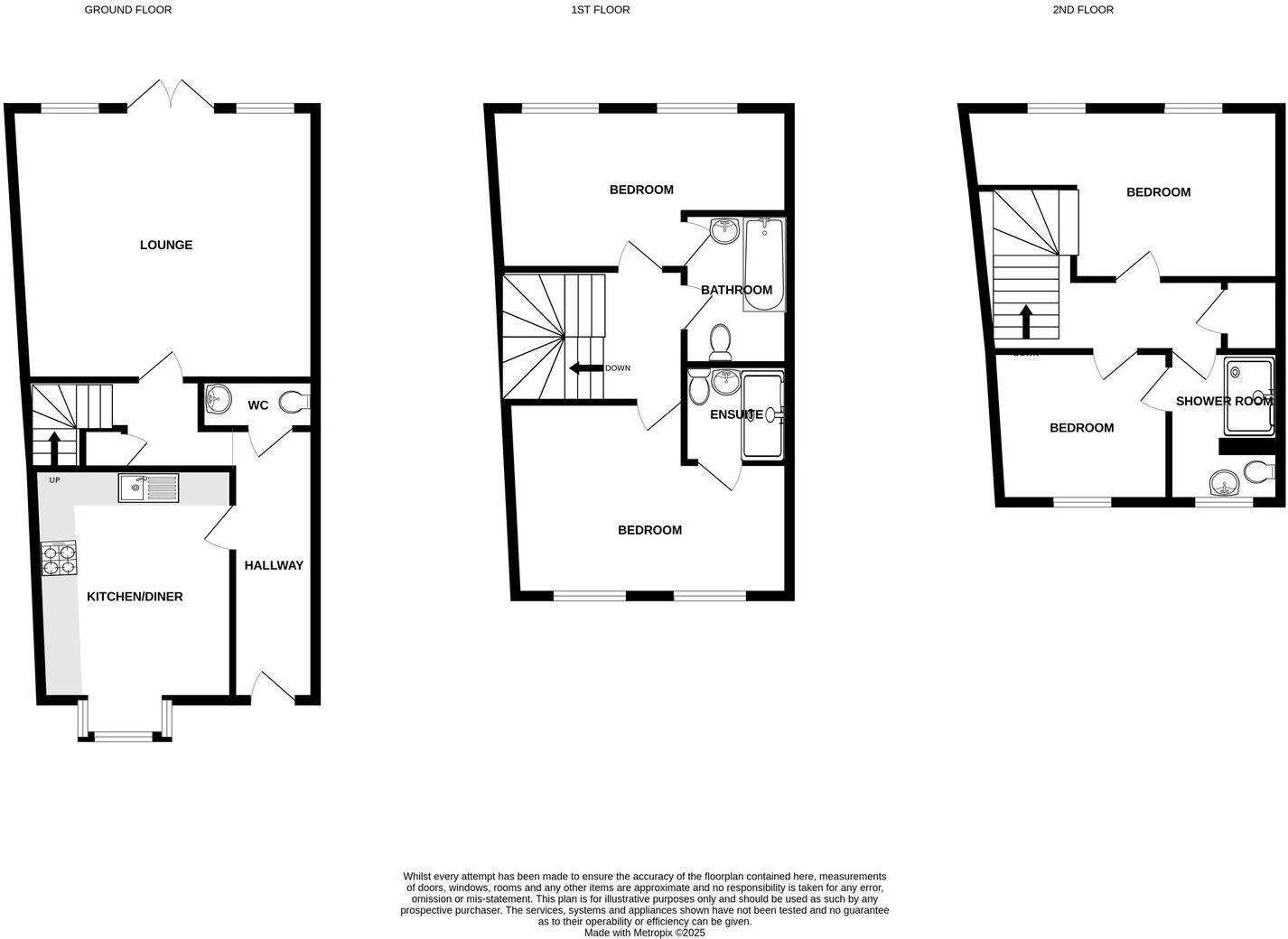Summary - 111 Village Road, Wouldham, Rochester, ME1 3FJ ME1 3FJ
4 bed 3 bath Town House
Four double bedrooms, south garden and car barn — ideal family commuter home.
High-end finish throughout with Silestone worktops and integrated appliances
Spacious four-bedroom end-of-terrace townhouse finished to a high standard, arranged over three floors and designed around family living. The ground-floor lounge opens onto a sunny south-facing garden, while the modern kitchen/diner features Silestone worktops and integrated appliances — practical for everyday family meals and entertaining. Amtico flooring on the ground floor and a boarded loft add convenience and storage.
Three ensuite-style bathrooms (including Jack-and-Jill arrangements) provide good bathroom provision for a growing household, though two bedrooms share Jack-and-Jill facilities which may suit children but could be less private for adults. The property also includes a timber-and-brick car barn plus driveway parking and built-in garden storage for bikes and outdoor kit.
Peters Village offers easy commuter access via the new Peters Bridge to the A2/M2/M20 and good public transport links to Strood and London, and local primary and several well-rated secondary schools are within reach. Notable practical points: the tenure is not specified in the particulars and should be confirmed, and the layout’s shared bathrooms may not suit every buyer. Overall this is an attractively finished family home in an affluent, low-crime area with strong local amenities and commuter routes.
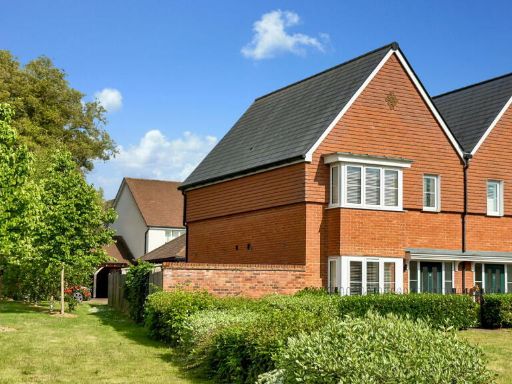 3 bedroom semi-detached house for sale in Village Road, Wouldham, Rochester, ME1 3FL, ME1 — £425,000 • 3 bed • 2 bath • 666 ft²
3 bedroom semi-detached house for sale in Village Road, Wouldham, Rochester, ME1 3FL, ME1 — £425,000 • 3 bed • 2 bath • 666 ft²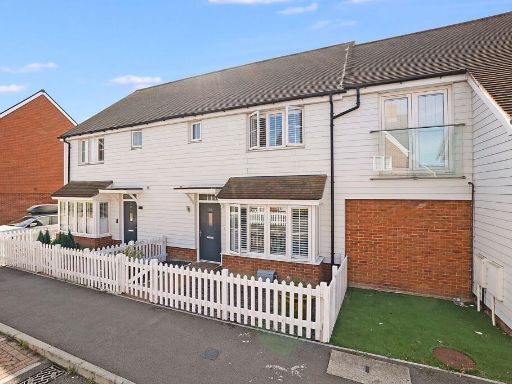 3 bedroom terraced house for sale in Corliss Vale, Peters Village, Wouldham, Kent, ME1 — £375,000 • 3 bed • 2 bath • 905 ft²
3 bedroom terraced house for sale in Corliss Vale, Peters Village, Wouldham, Kent, ME1 — £375,000 • 3 bed • 2 bath • 905 ft²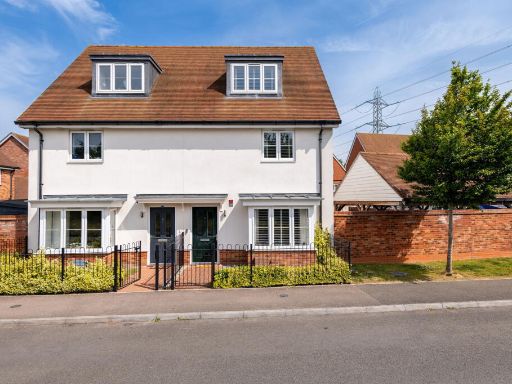 3 bedroom semi-detached house for sale in Keepers Cottage Lane, Peters Village, ME1 — £425,000 • 3 bed • 3 bath • 1200 ft²
3 bedroom semi-detached house for sale in Keepers Cottage Lane, Peters Village, ME1 — £425,000 • 3 bed • 3 bath • 1200 ft²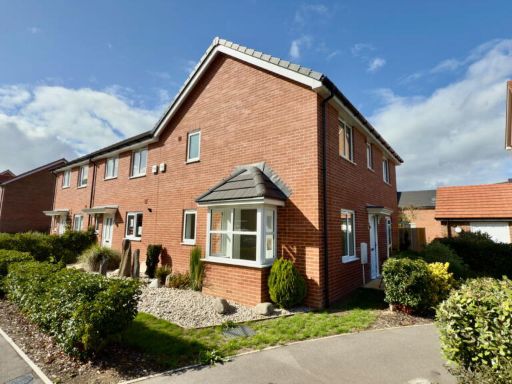 3 bedroom end of terrace house for sale in Viking Road, Wouldham, ME1 3GJ, ME1 — £425,000 • 3 bed • 2 bath • 638 ft²
3 bedroom end of terrace house for sale in Viking Road, Wouldham, ME1 3GJ, ME1 — £425,000 • 3 bed • 2 bath • 638 ft²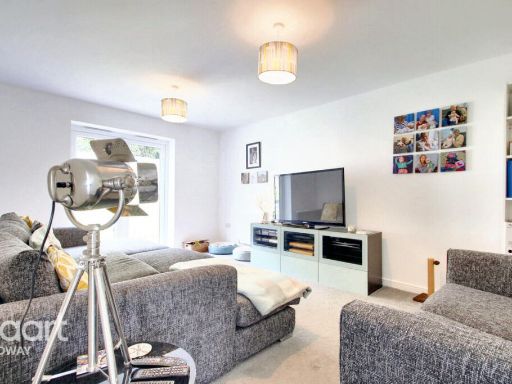 4 bedroom detached house for sale in Heron Place, Rochester, ME1 — £550,000 • 4 bed • 2 bath • 1507 ft²
4 bedroom detached house for sale in Heron Place, Rochester, ME1 — £550,000 • 4 bed • 2 bath • 1507 ft²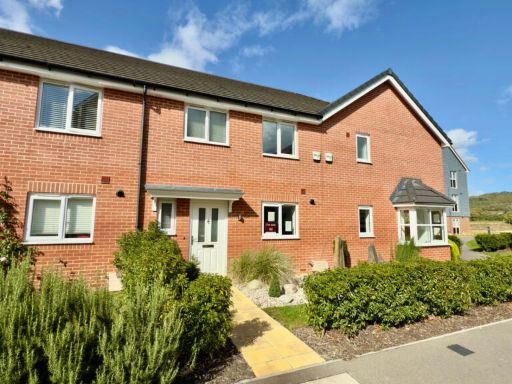 3 bedroom terraced house for sale in Viking Road, Wouldham, ME1 3GJ, ME1 — £415,000 • 3 bed • 2 bath • 554 ft²
3 bedroom terraced house for sale in Viking Road, Wouldham, ME1 3GJ, ME1 — £415,000 • 3 bed • 2 bath • 554 ft²