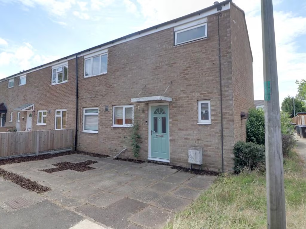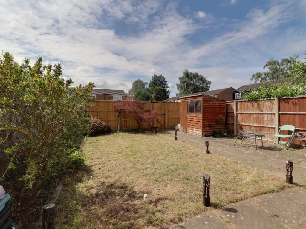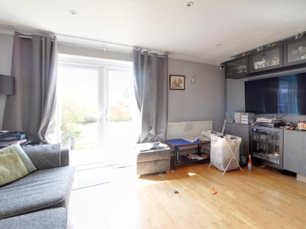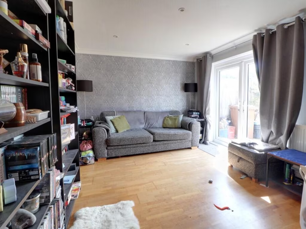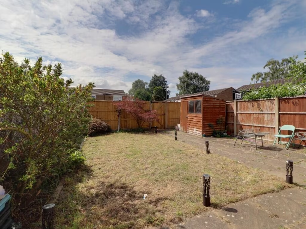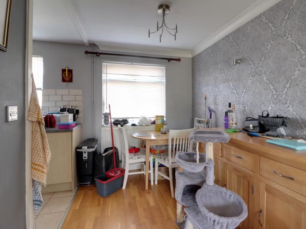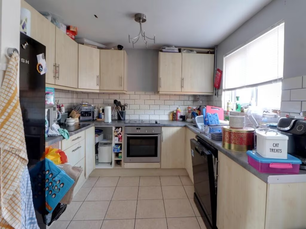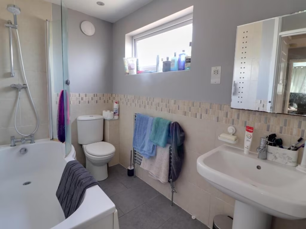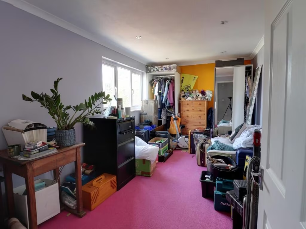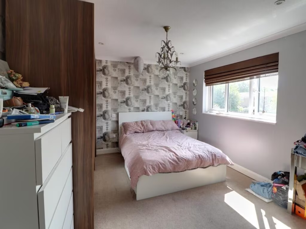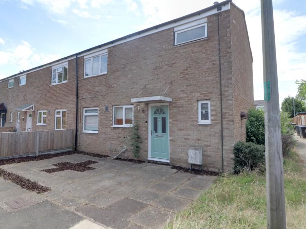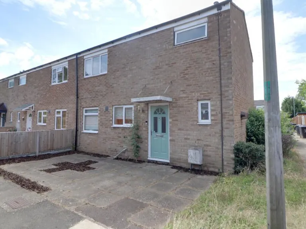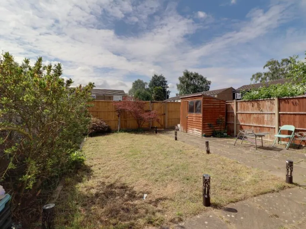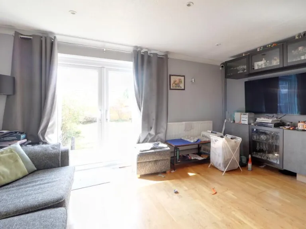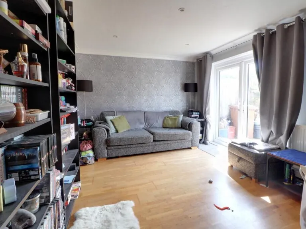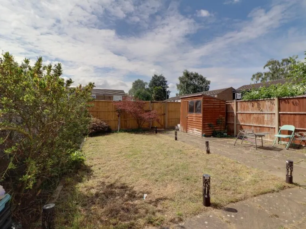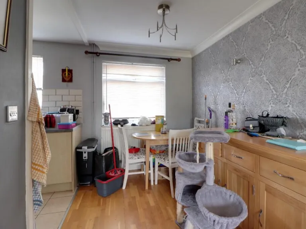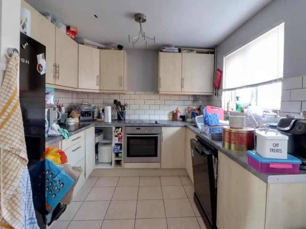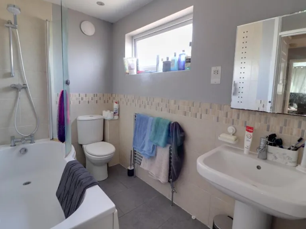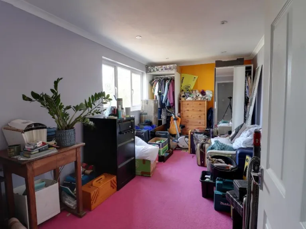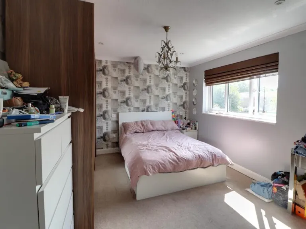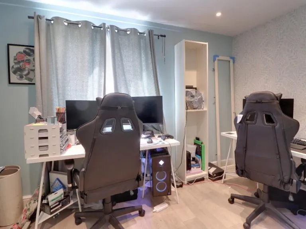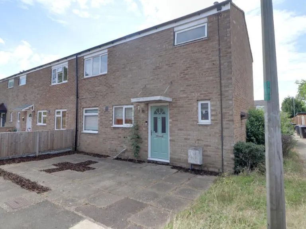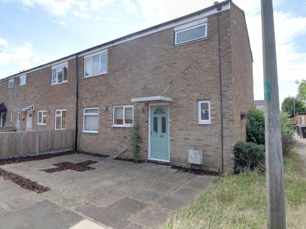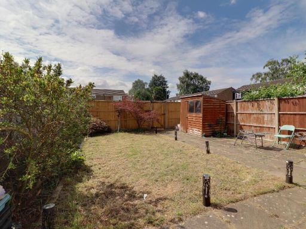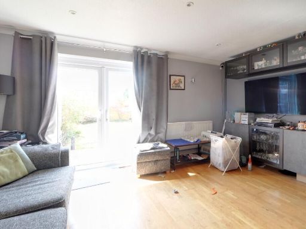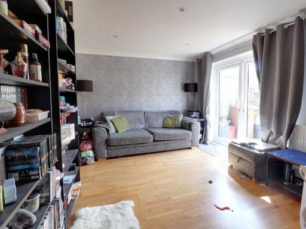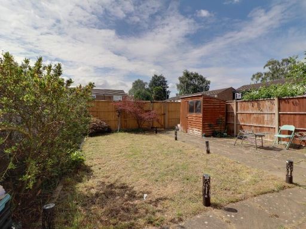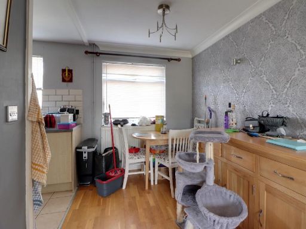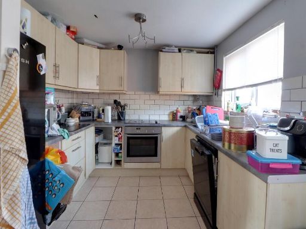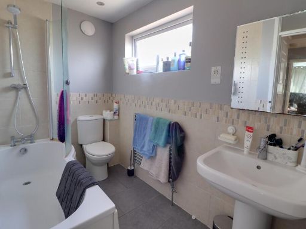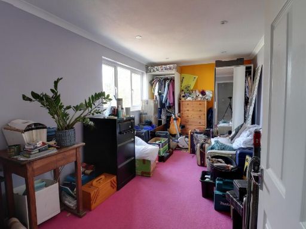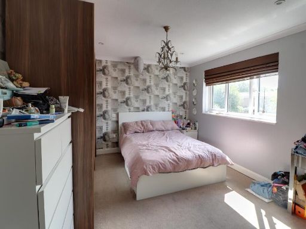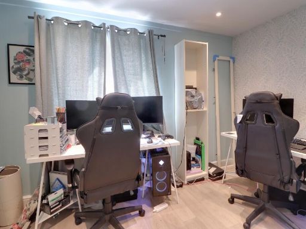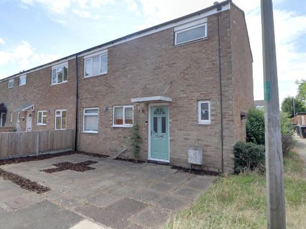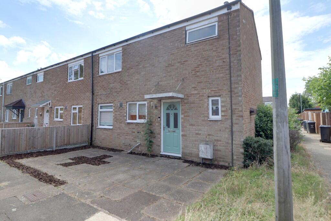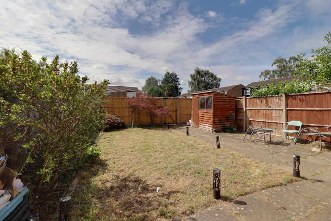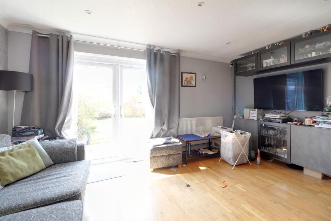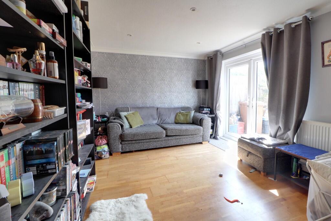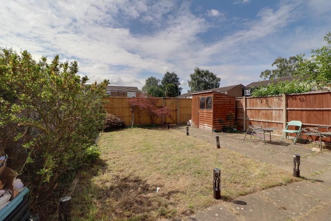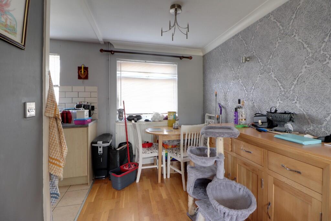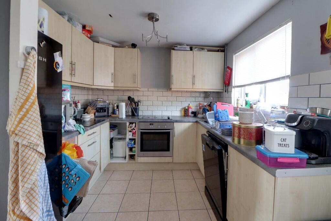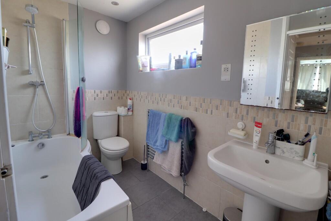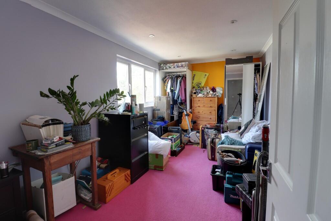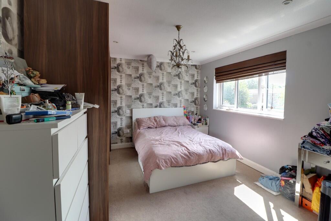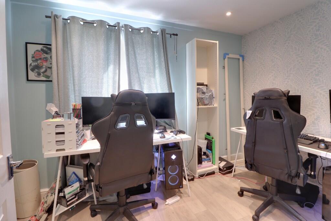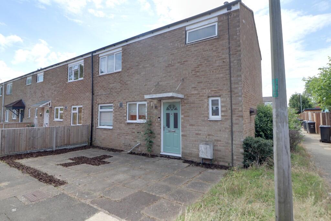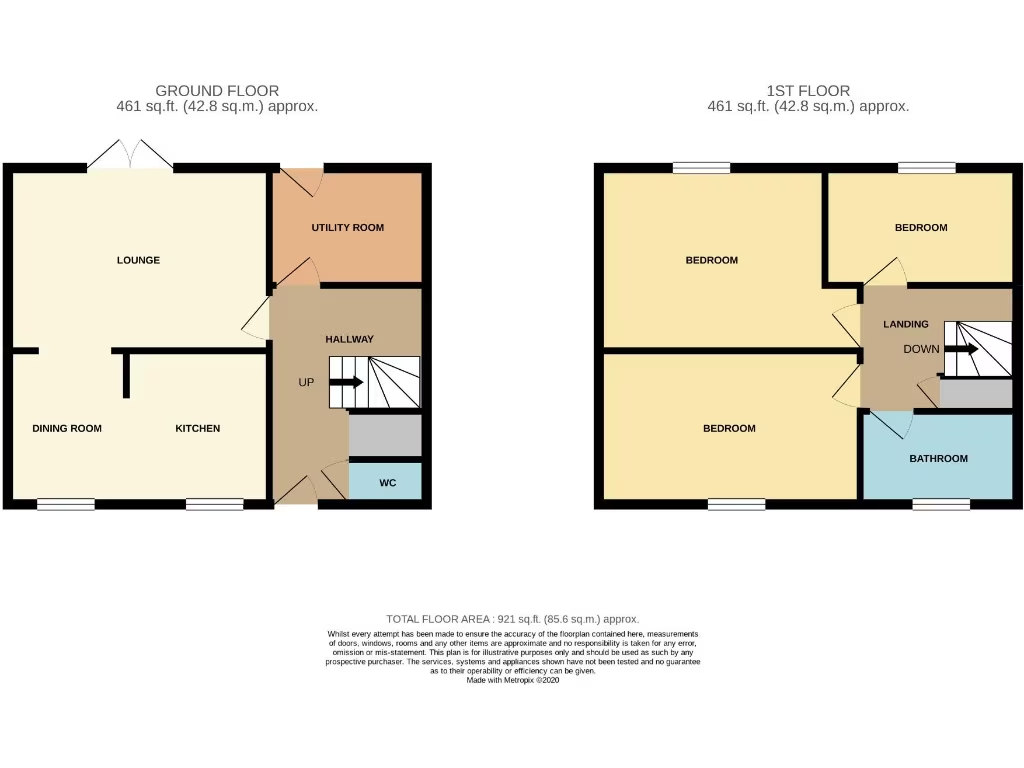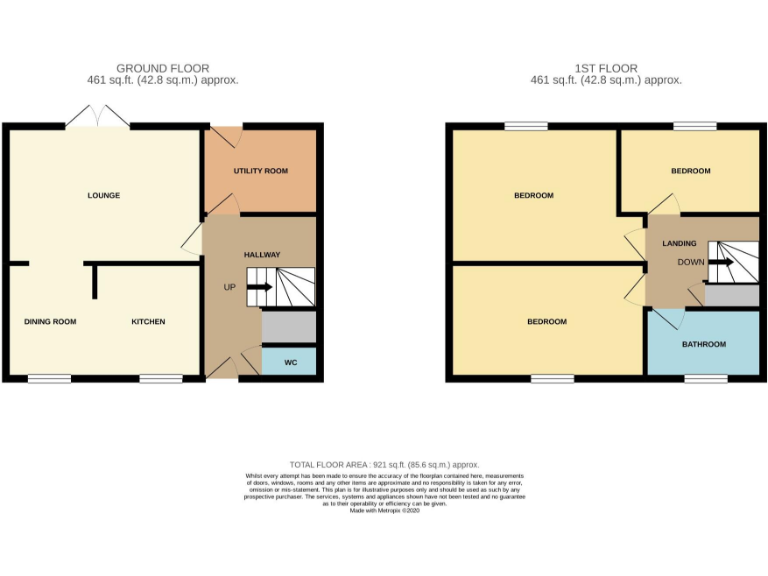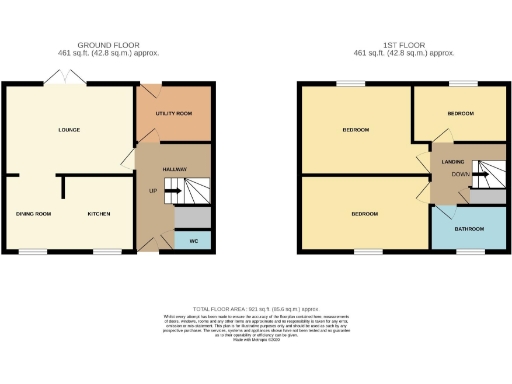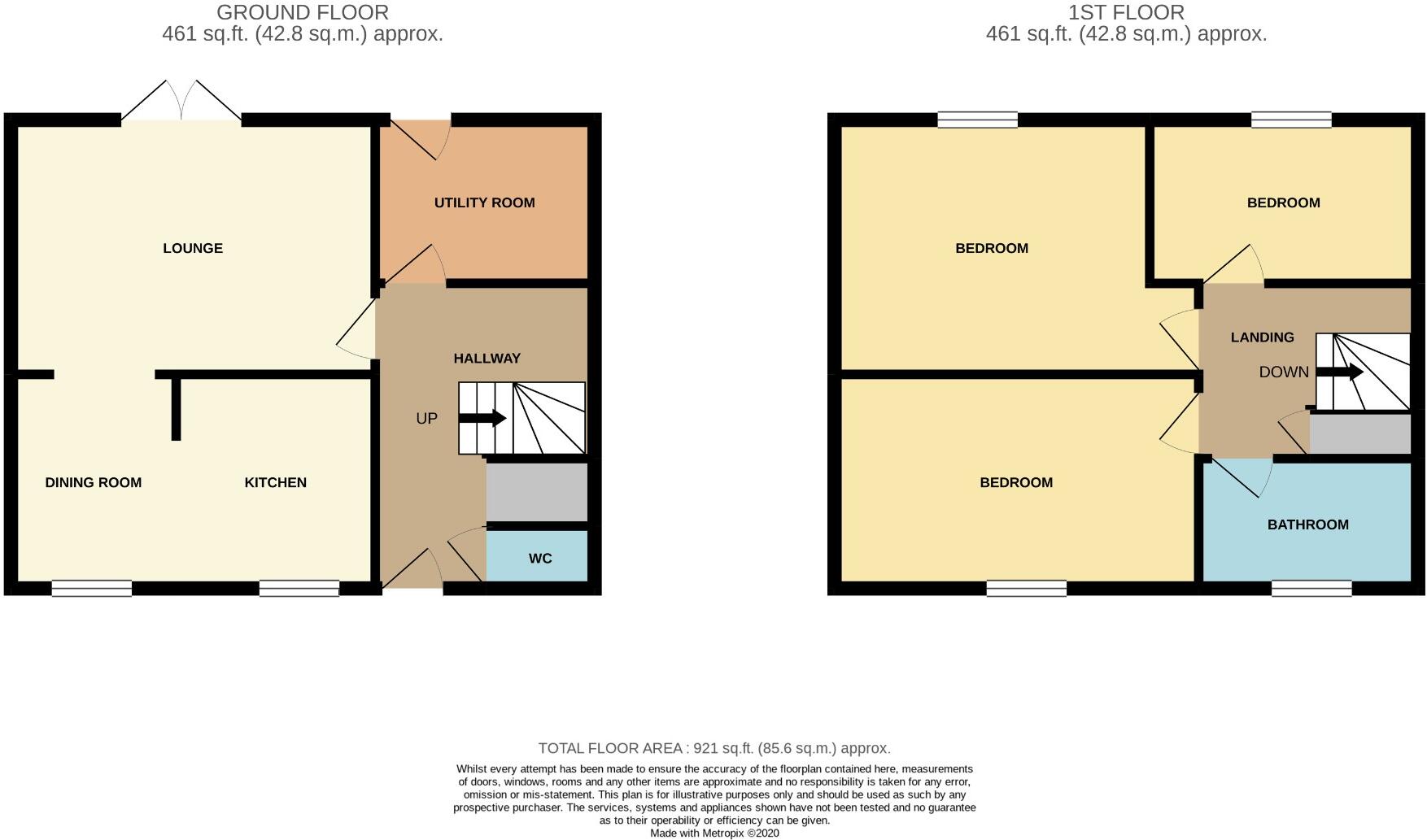Summary - 221 YORK ROAD STEVENAGE SG1 4HB
3 bed 1 bath End of Terrace
Family-ready layout with garden and renovation potential in St Nicholas.
Three-bedroom end-of-terrace freehold with practical family layout
This three-bedroom end-of-terrace freehold in the St Nicholas area of Stevenage suits a family seeking straightforward living with scope to add value. The ground floor offers a front kitchen/diner, a rear lounge with garden access, and a useful downstairs cloakroom plus a utility/store room — practical spaces for everyday family life. The rear garden has a paved patio and lawn, and there is gated access.
Built circa 1967–1975, the property is spacious internally but shows signs of its age. Double glazing was installed before 2002 and the construction is a system-built form with no assumed wall insulation, so buyers should budget for energy-efficiency improvements and possible modernisation. The main bathroom is a standard family layout with an enclosed bath and shower.
Location strengths include several nearby Good-rated primary and secondary schools, bus links, local shops, playground and leisure facilities, plus fast broadband and excellent mobile signal. There is no flooding risk and the home is on mains gas with a boiler and radiator heating system.
Be aware of local context: the area is classified as deprived/hampered neighbourhoods, and the wider classification indicates multi-ethnic hardship. Crime is average. These factors, along with the property’s era and older glazing, are reflected in the guide price band and will be relevant to buyers and mortgage lenders.
Internal viewing is recommended to assess layout and renovation potential. For families wanting ready-room sizes with the opportunity to modernise and improve energy performance, this house offers clear scope to create a comfortable long-term home.
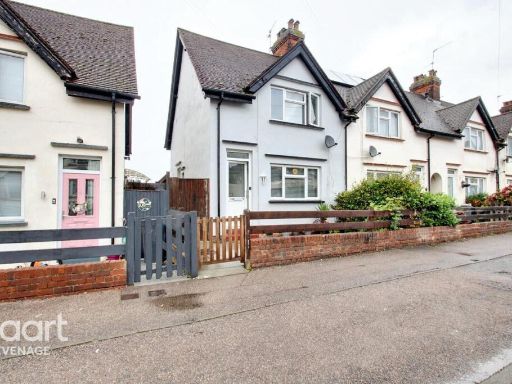 3 bedroom end of terrace house for sale in Ellis Avenue, Stevenage, SG1 — £325,000 • 3 bed • 1 bath • 714 ft²
3 bedroom end of terrace house for sale in Ellis Avenue, Stevenage, SG1 — £325,000 • 3 bed • 1 bath • 714 ft²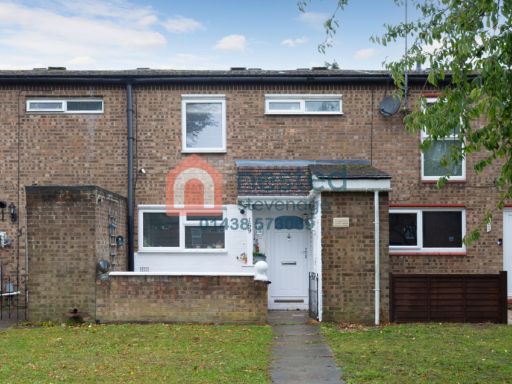 3 bedroom terraced house for sale in Canterbury Way, Stevenage, SG1 — £320,000 • 3 bed • 1 bath • 957 ft²
3 bedroom terraced house for sale in Canterbury Way, Stevenage, SG1 — £320,000 • 3 bed • 1 bath • 957 ft²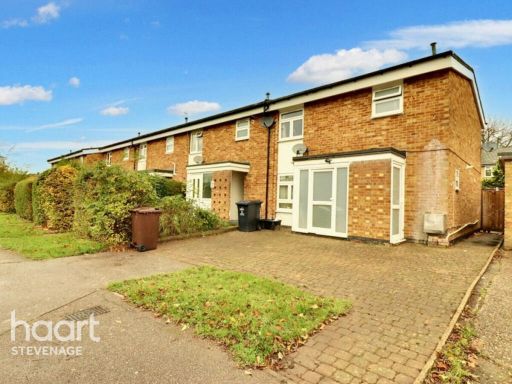 3 bedroom end of terrace house for sale in Linkways, Stevenage, SG1 — £350,000 • 3 bed • 1 bath
3 bedroom end of terrace house for sale in Linkways, Stevenage, SG1 — £350,000 • 3 bed • 1 bath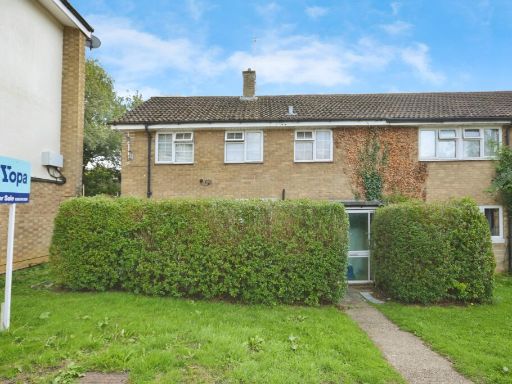 3 bedroom terraced house for sale in Briardale, Stevenage, SG1 — £360,000 • 3 bed • 1 bath • 1133 ft²
3 bedroom terraced house for sale in Briardale, Stevenage, SG1 — £360,000 • 3 bed • 1 bath • 1133 ft²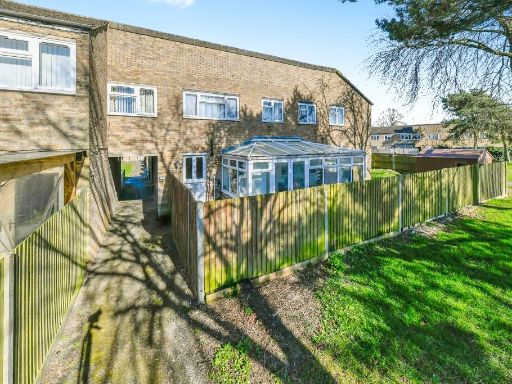 5 bedroom end of terrace house for sale in Southwark Close, Stevenage, Hertfordshire, SG1 — £375,000 • 5 bed • 2 bath • 1375 ft²
5 bedroom end of terrace house for sale in Southwark Close, Stevenage, Hertfordshire, SG1 — £375,000 • 5 bed • 2 bath • 1375 ft²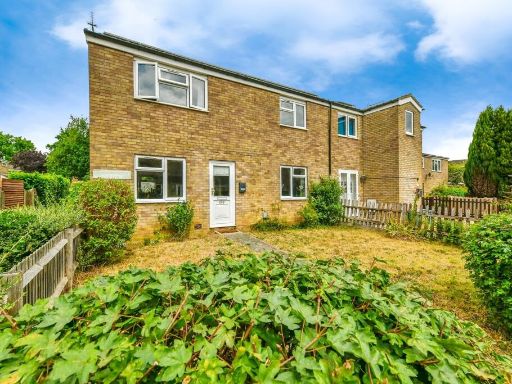 4 bedroom end of terrace house for sale in Canterbury Way, STEVENAGE, Hertfordshire, SG1 — £350,000 • 4 bed • 2 bath • 1184 ft²
4 bedroom end of terrace house for sale in Canterbury Way, STEVENAGE, Hertfordshire, SG1 — £350,000 • 4 bed • 2 bath • 1184 ft²