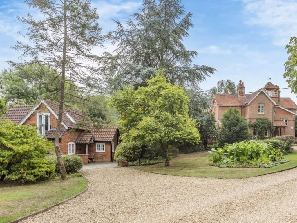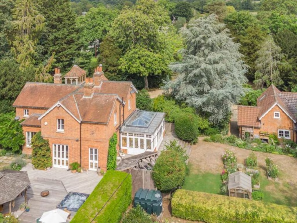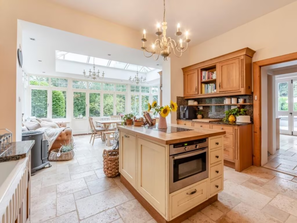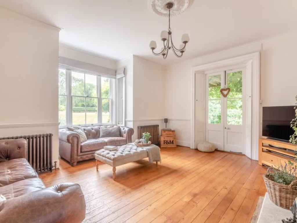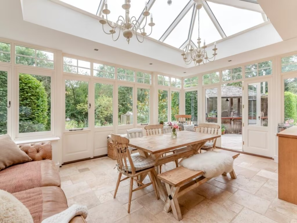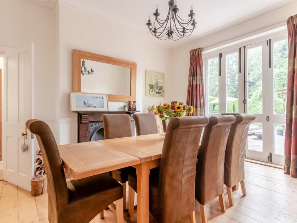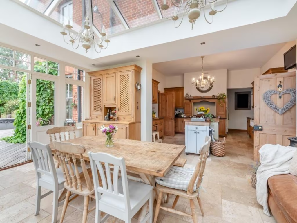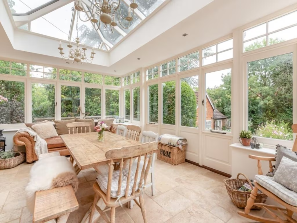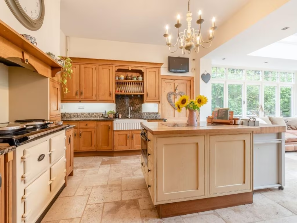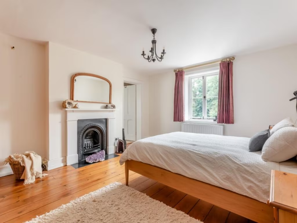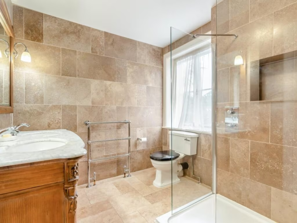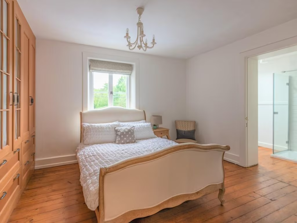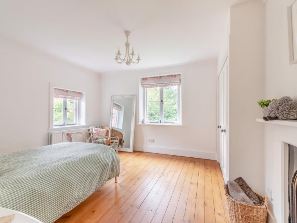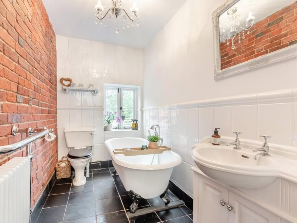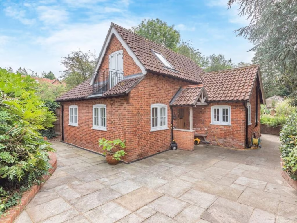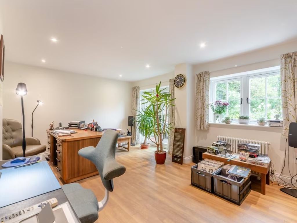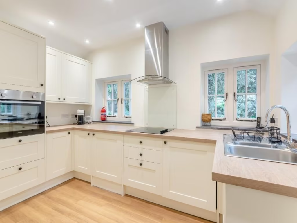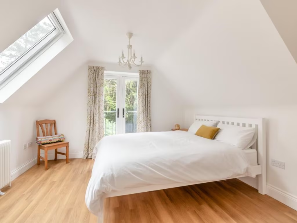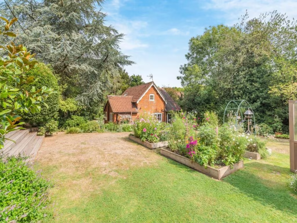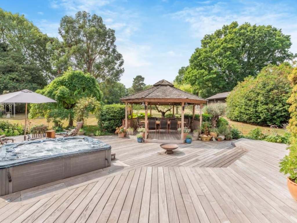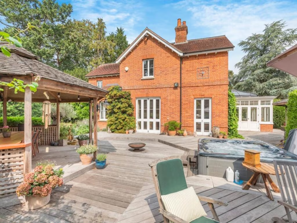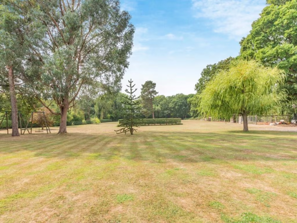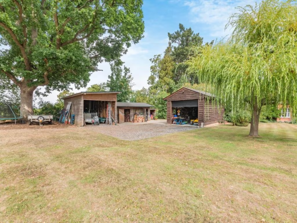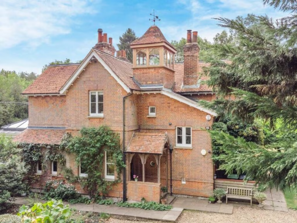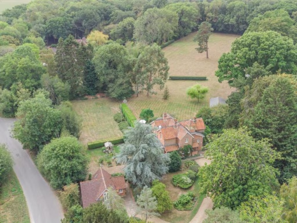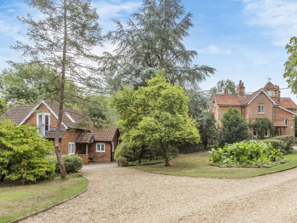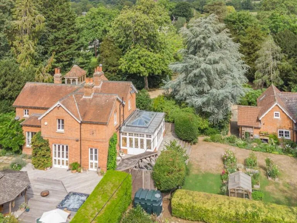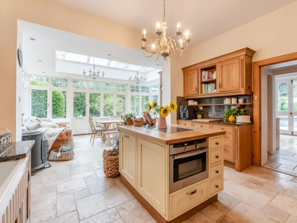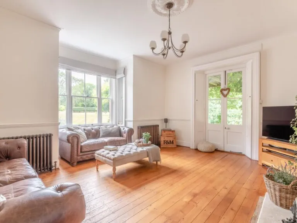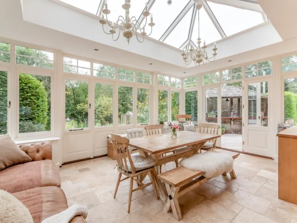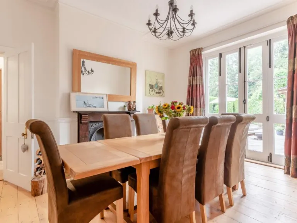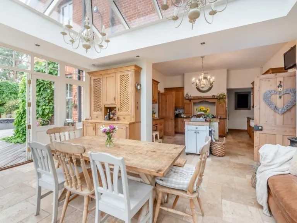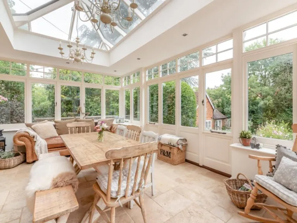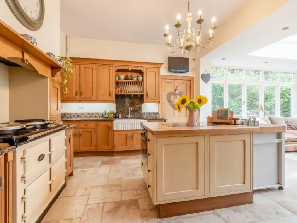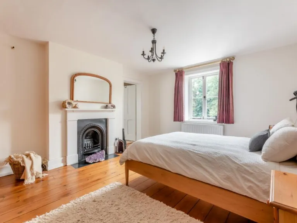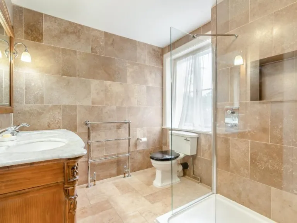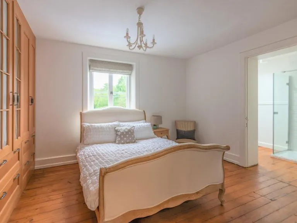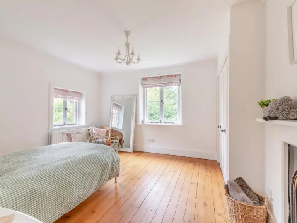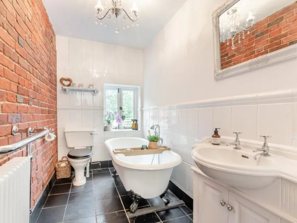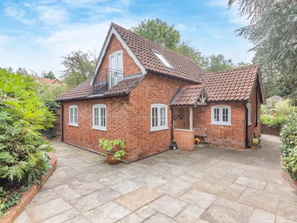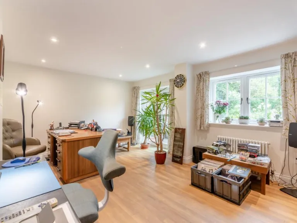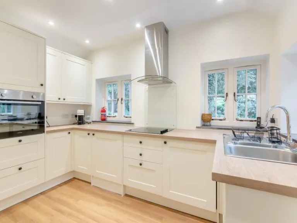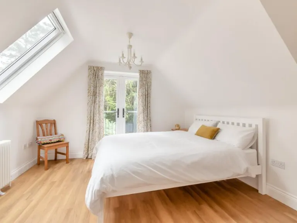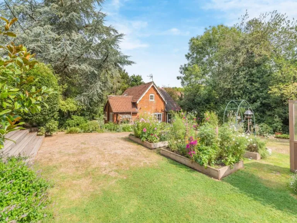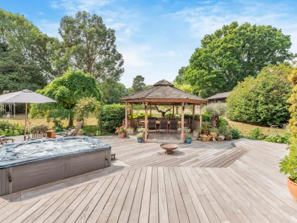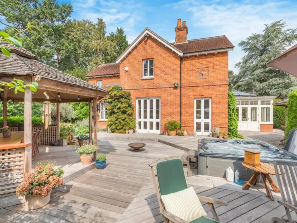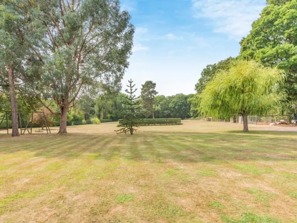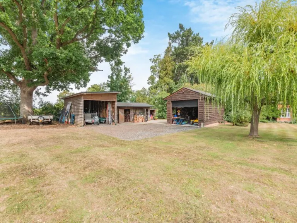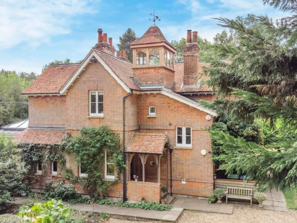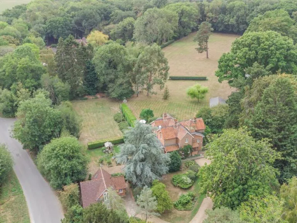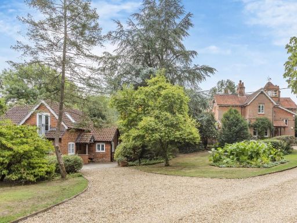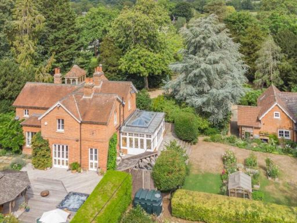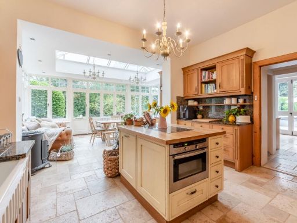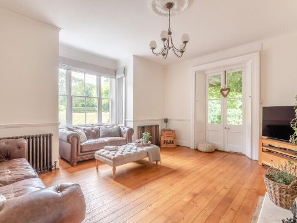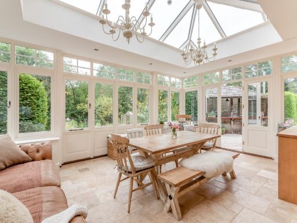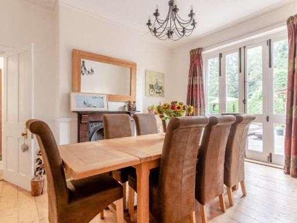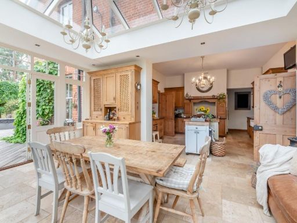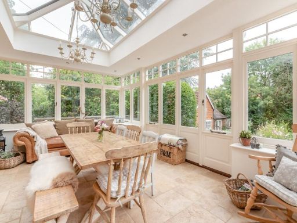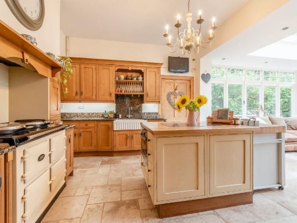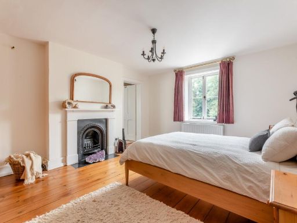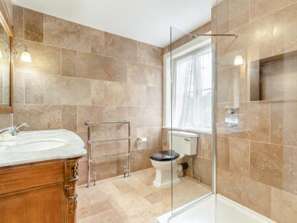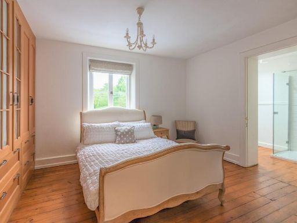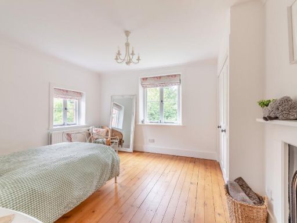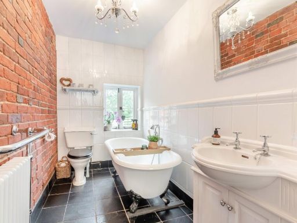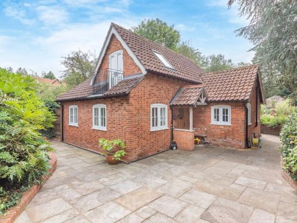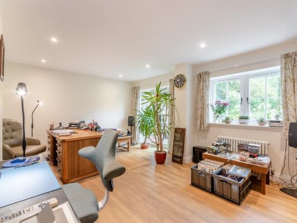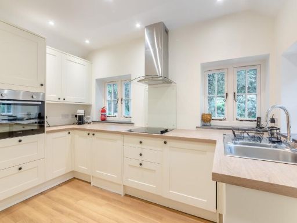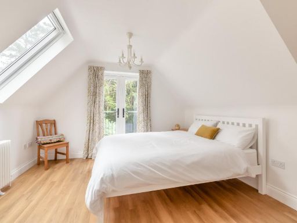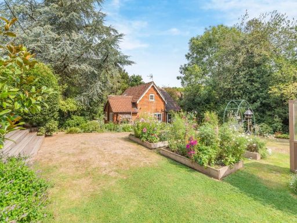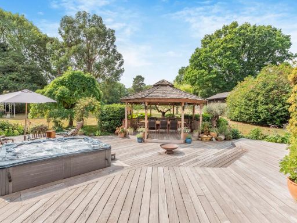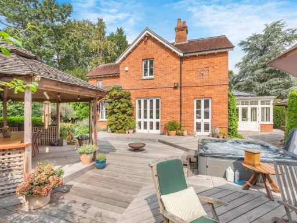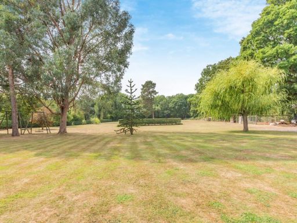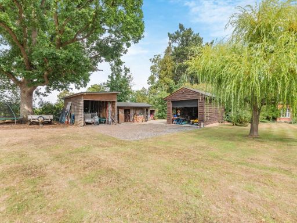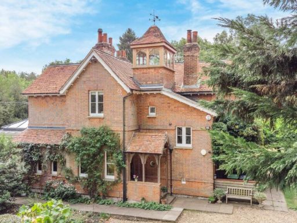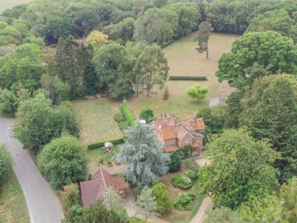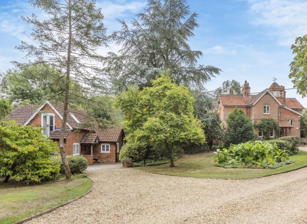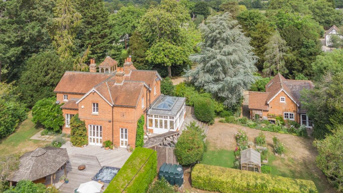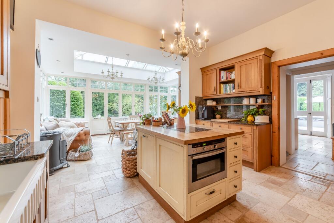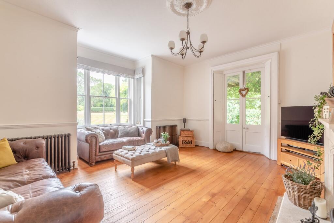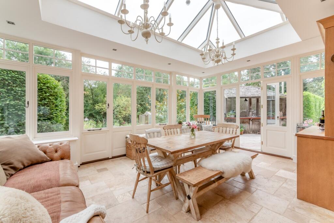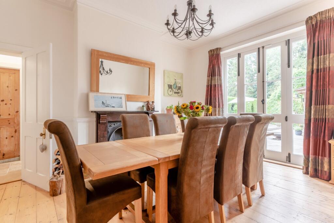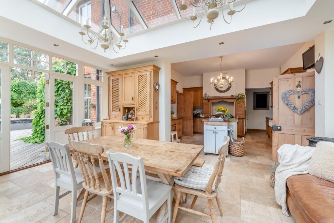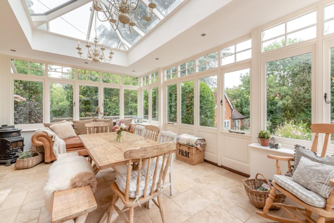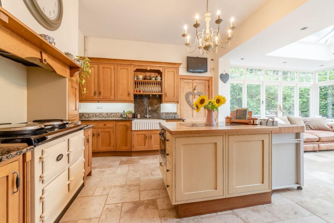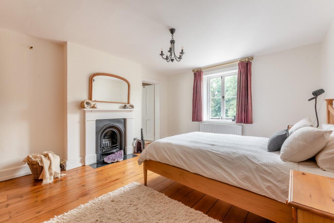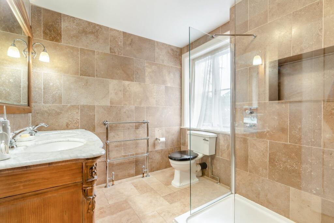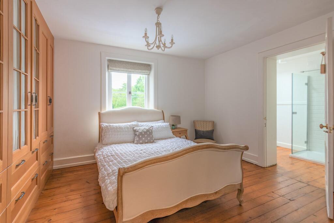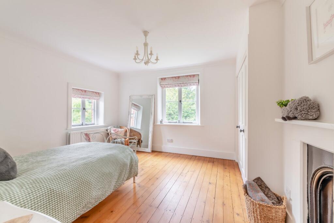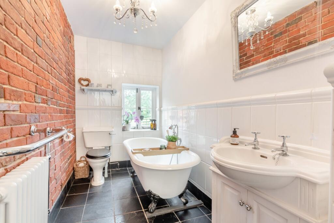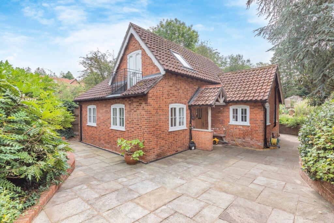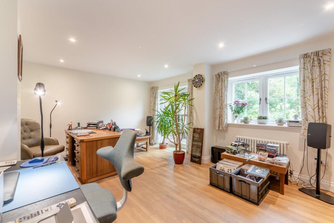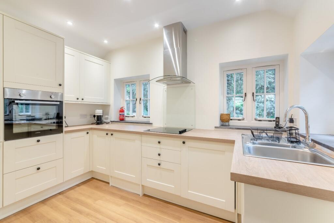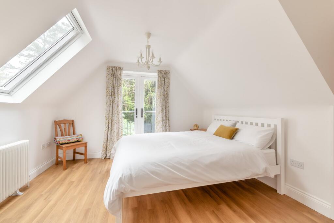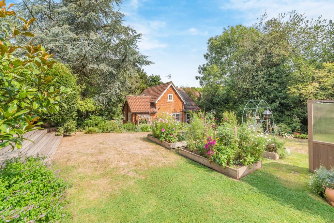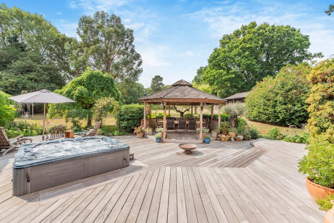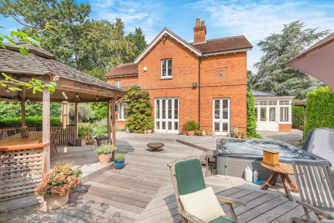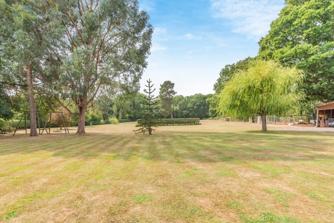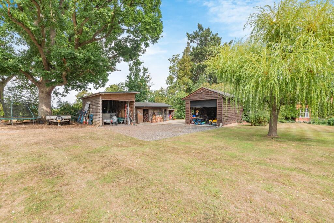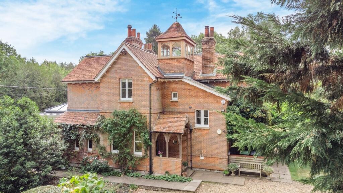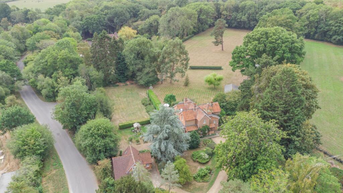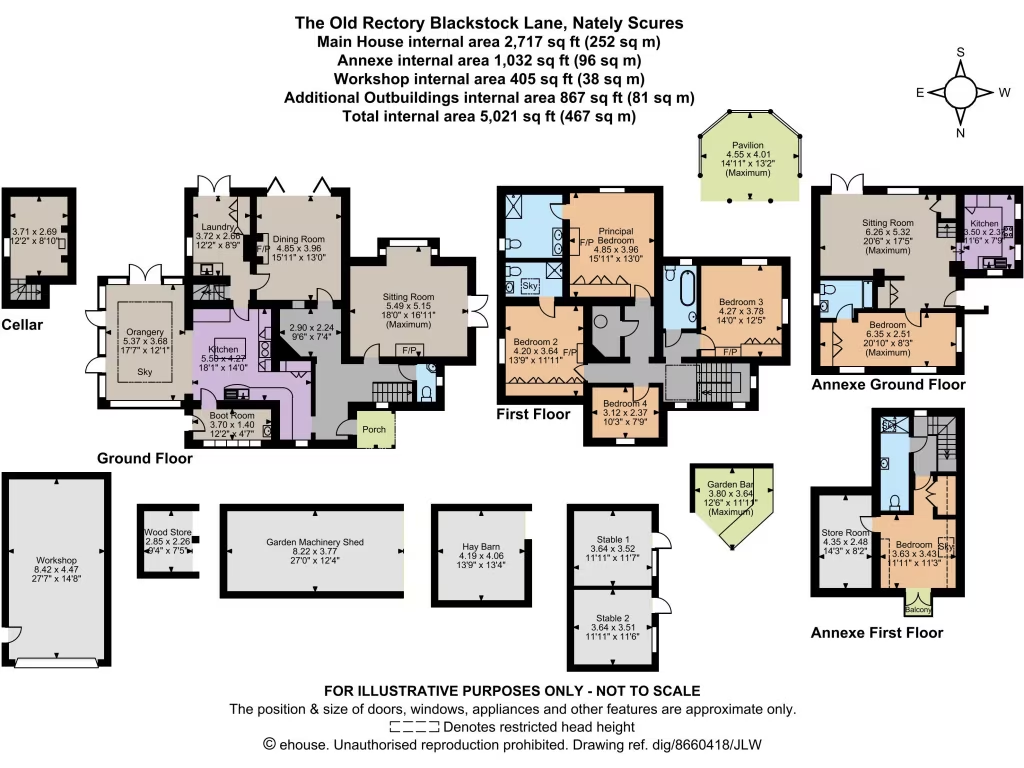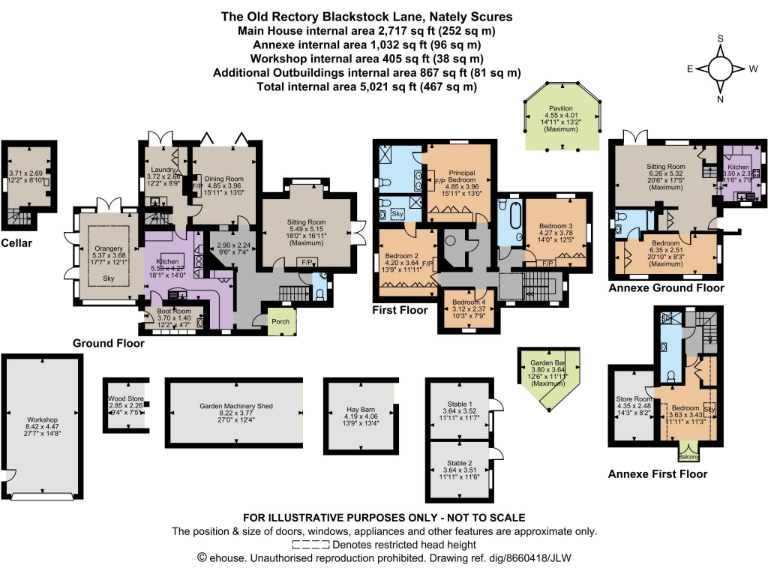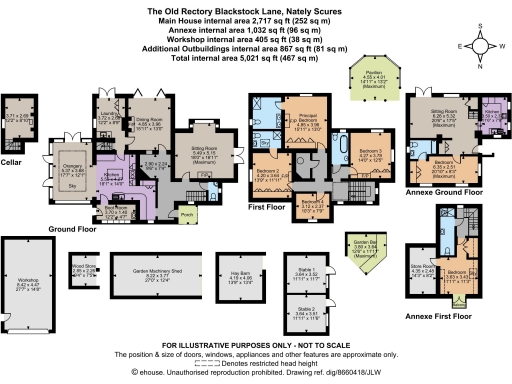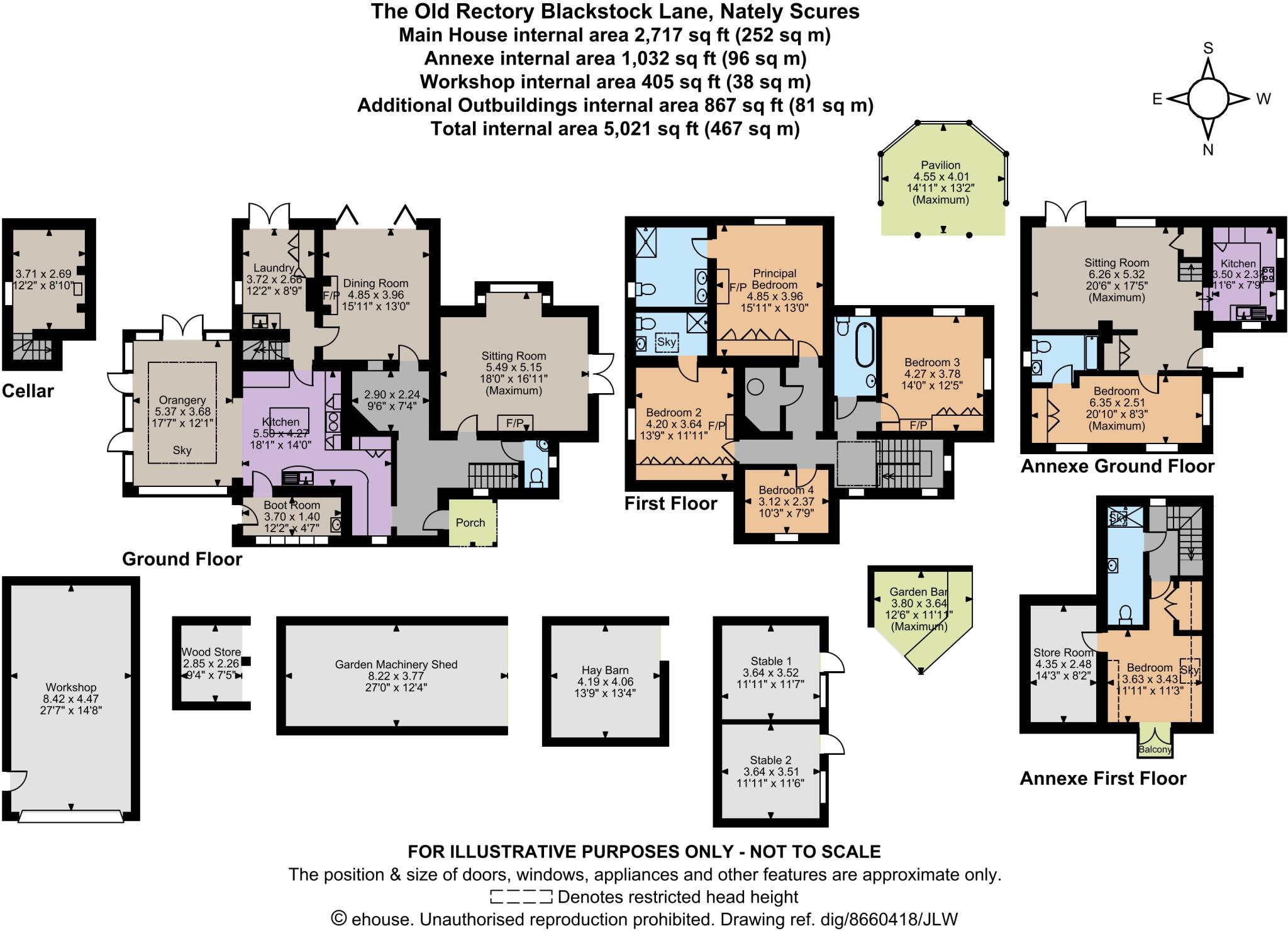Summary - THE OLD RECTORY BLACKSTOCK LANE NATELY SCURES HOOK RG27 9PH
6 bed 5 bath Detached
Spacious Victorian country house with annexe, extensive outbuildings and large private grounds.
Approx. 3.5 acres of mature, landscaped gardens and specimen trees
The Old Rectory is a substantial Victorian country house set in approximately 3.5 acres of mature, landscaped grounds. Light-filled principal rooms, high ceilings and period detail create an elegant family environment while a striking kitchen-orangery and wraparound terrace provide generous indoor-outdoor entertaining space. A detached 2-bedroom annexe adds flexible accommodation for guests, staff or rental income.
Practical features include a boot room, utility, cellar and extensive outbuildings (workshop, machinery shed, wood store, two stables and hay barn) that suit varied hobby, equestrian or small-scale agricultural uses. Double iron gates and a sweeping gravel drive give privacy and easy off-street parking. The property’s size and layout offer scope for modernisation or extension, subject to consent.
Notable running and fabric considerations are clear: the house is served by an oil-fired boiler and radiators, glazing was upgraded post-2002 but the original solid brick walls are likely uninsulated. Broadband speeds are very slow and the grounds and outbuildings will require ongoing maintenance given the estate scale. EPC noted as D; purchasers should factor upgrade and running costs into their plans.
This property will suit buyers seeking a private, substantial rural family home with separate annexe and productive outbuildings. It’s particularly attractive to those who value character, space and outdoor entertaining, and who are prepared for the maintenance and energy improvements typically required by a period estate property.
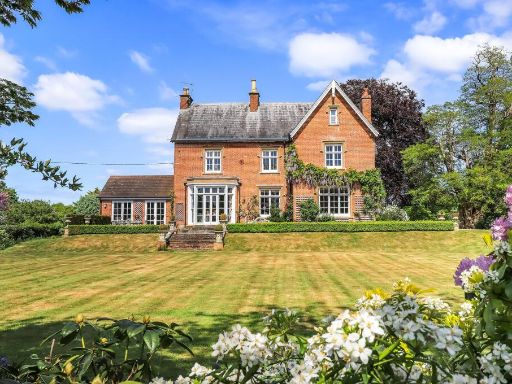 8 bedroom detached house for sale in Hartley Wespall, Hook, Hampshire, RG27 — £3,150,000 • 8 bed • 3 bath • 5833 ft²
8 bedroom detached house for sale in Hartley Wespall, Hook, Hampshire, RG27 — £3,150,000 • 8 bed • 3 bath • 5833 ft²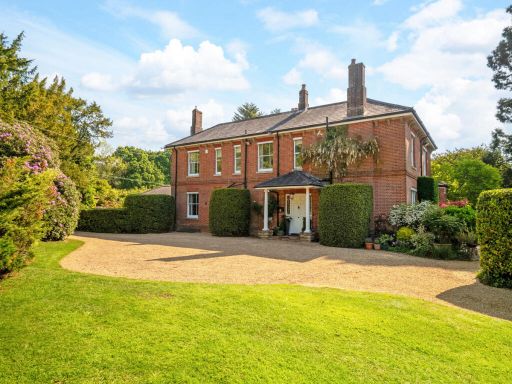 5 bedroom detached house for sale in Greenwood Lane Durley Southampton, Hampshire, SO32 2AP, SO32 — £2,500,000 • 5 bed • 5 bath • 4588 ft²
5 bedroom detached house for sale in Greenwood Lane Durley Southampton, Hampshire, SO32 2AP, SO32 — £2,500,000 • 5 bed • 5 bath • 4588 ft²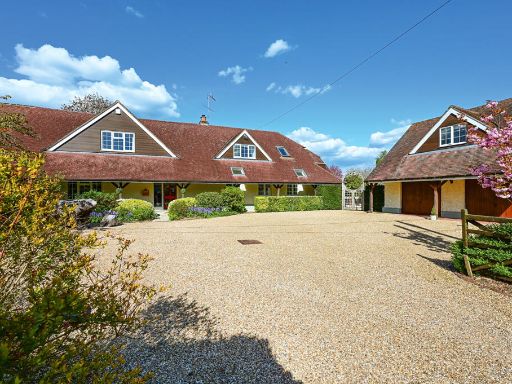 4 bedroom link detached house for sale in Ridge Lane, Rotherwick, Hook, Hampshire, RG27 — £1,400,000 • 4 bed • 4 bath • 4868 ft²
4 bedroom link detached house for sale in Ridge Lane, Rotherwick, Hook, Hampshire, RG27 — £1,400,000 • 4 bed • 4 bath • 4868 ft²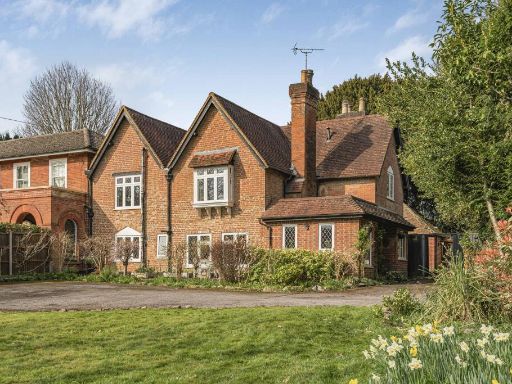 4 bedroom cottage for sale in The Old Rectory, 37 Rectory Road, Farnborough, Hampshire, GU14 — £1,300,000 • 4 bed • 2 bath • 2555 ft²
4 bedroom cottage for sale in The Old Rectory, 37 Rectory Road, Farnborough, Hampshire, GU14 — £1,300,000 • 4 bed • 2 bath • 2555 ft²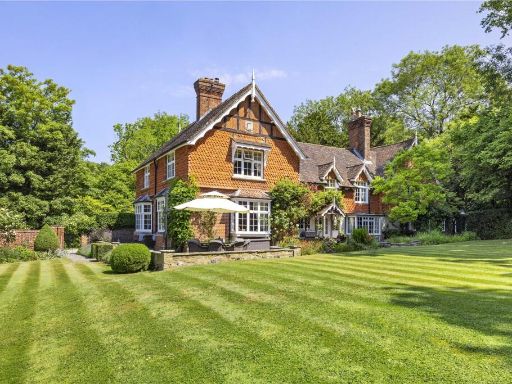 5 bedroom detached house for sale in Lynwick Street, Rudgwick, Horsham, West Sussex, RH12 — £2,350,000 • 5 bed • 3 bath • 3789 ft²
5 bedroom detached house for sale in Lynwick Street, Rudgwick, Horsham, West Sussex, RH12 — £2,350,000 • 5 bed • 3 bath • 3789 ft²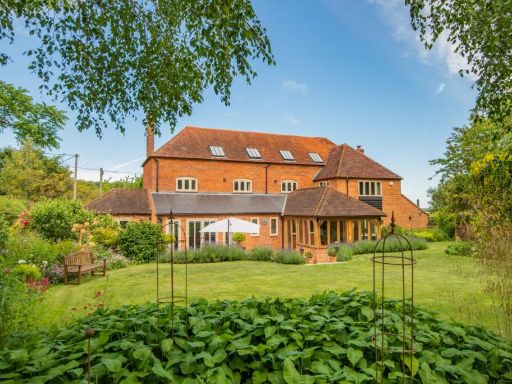 5 bedroom detached house for sale in Park Corner, Odiham, Hampshire, RG29 — £2,250,000 • 5 bed • 3 bath • 4863 ft²
5 bedroom detached house for sale in Park Corner, Odiham, Hampshire, RG29 — £2,250,000 • 5 bed • 3 bath • 4863 ft²