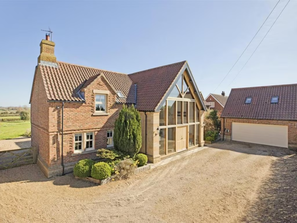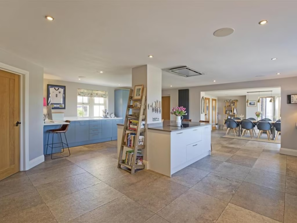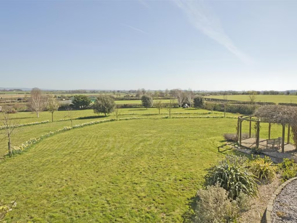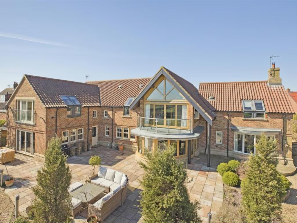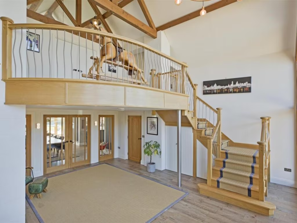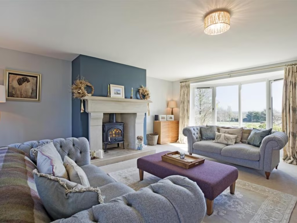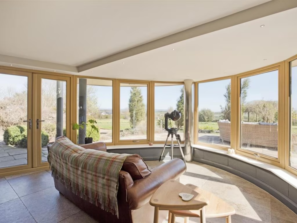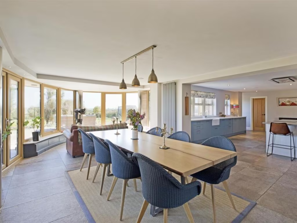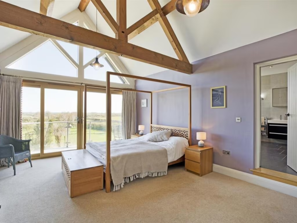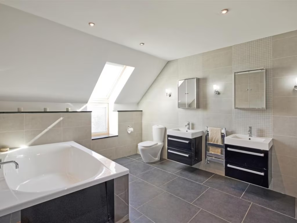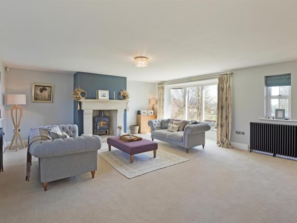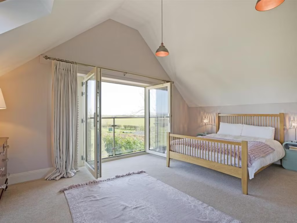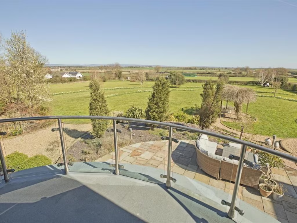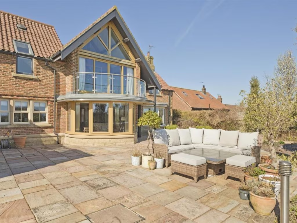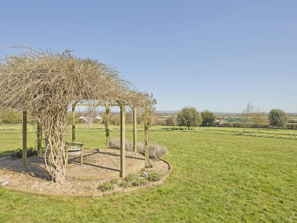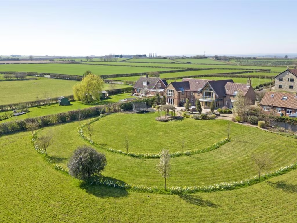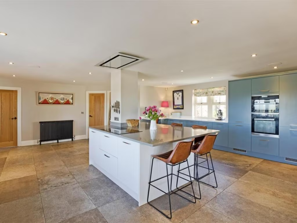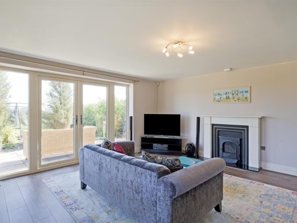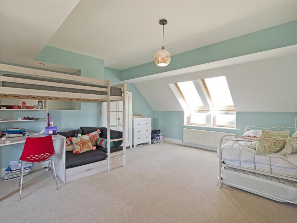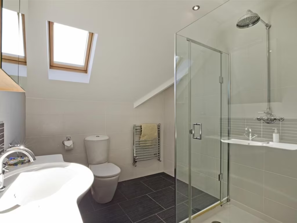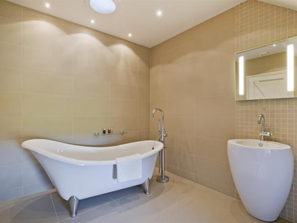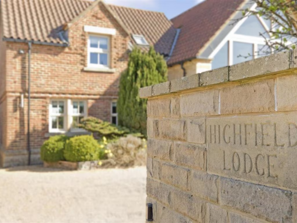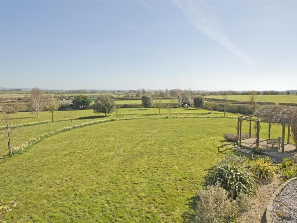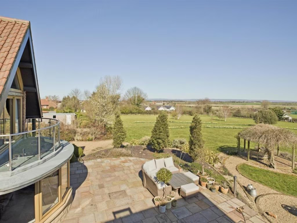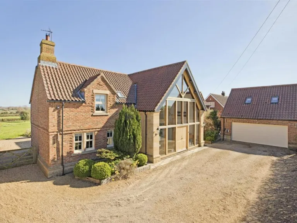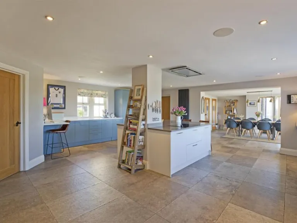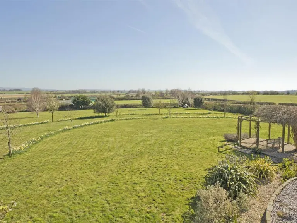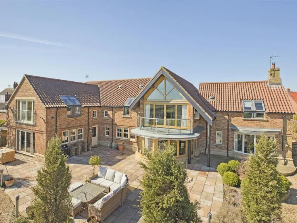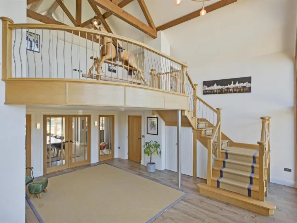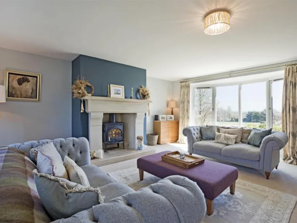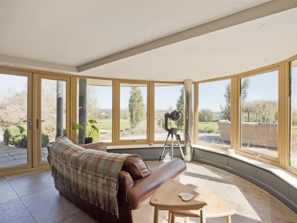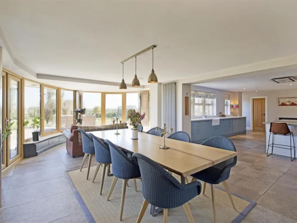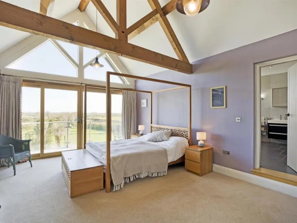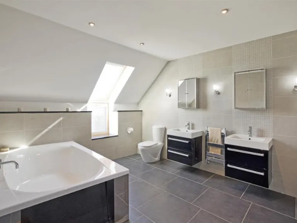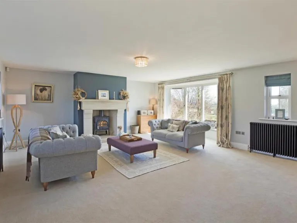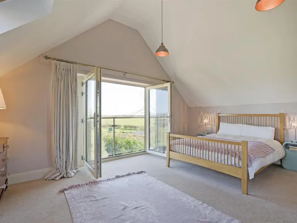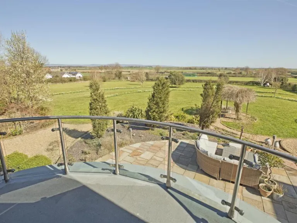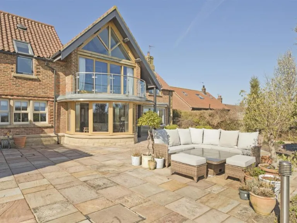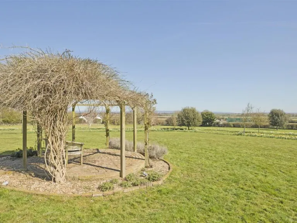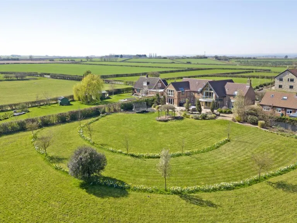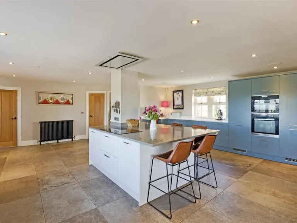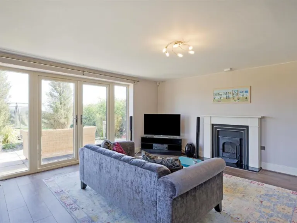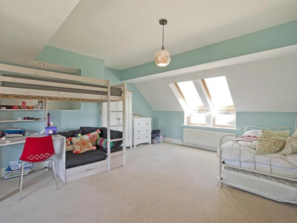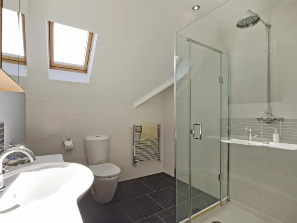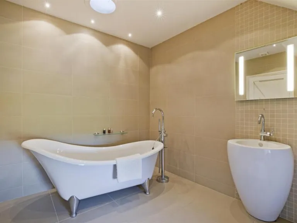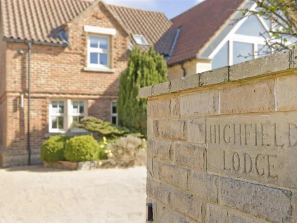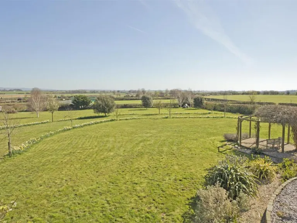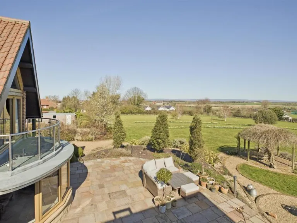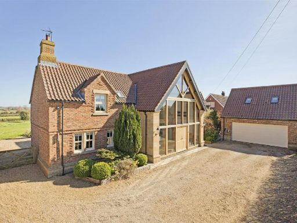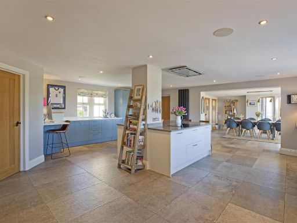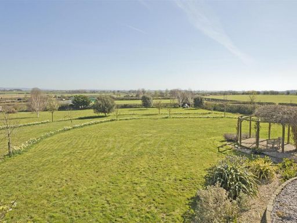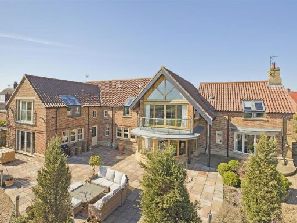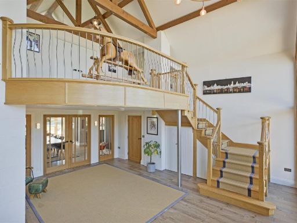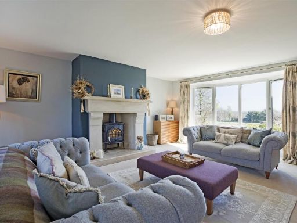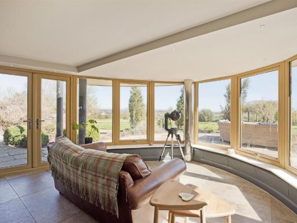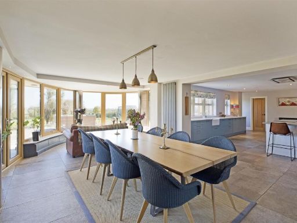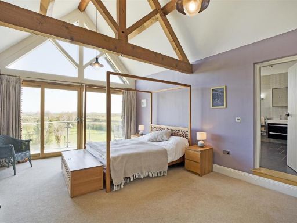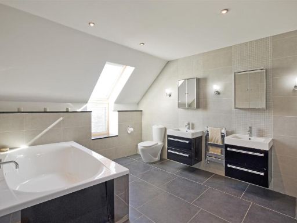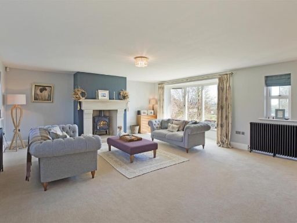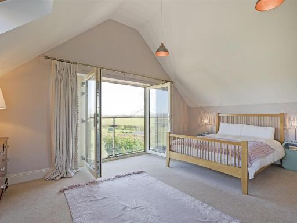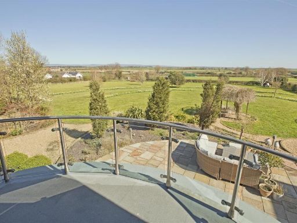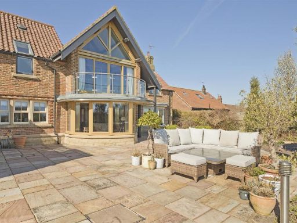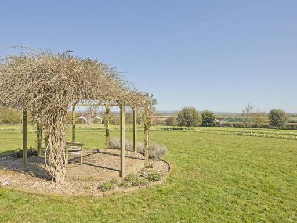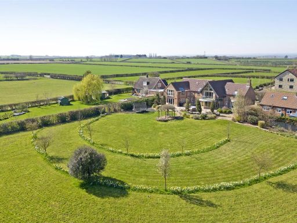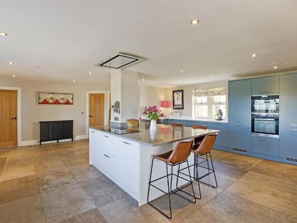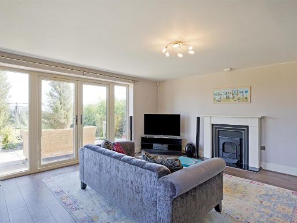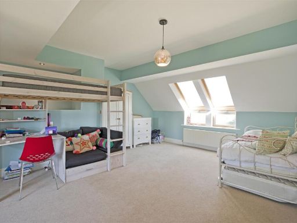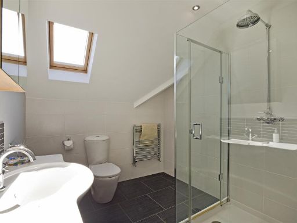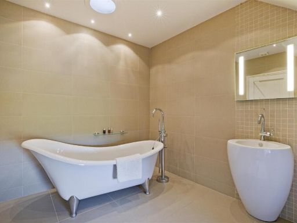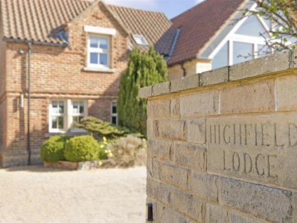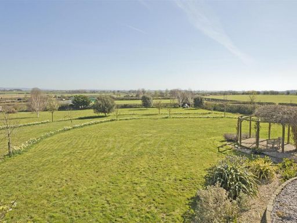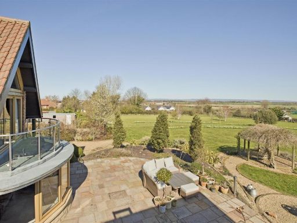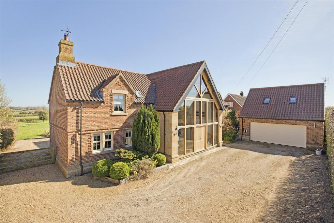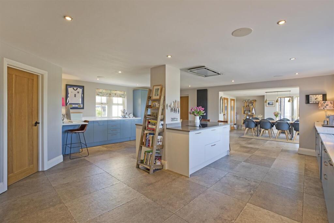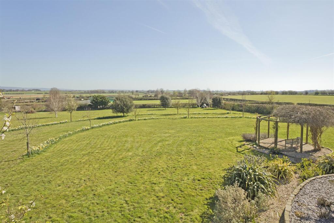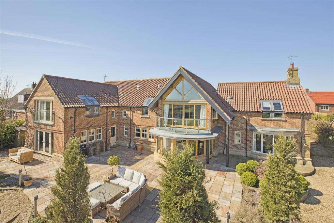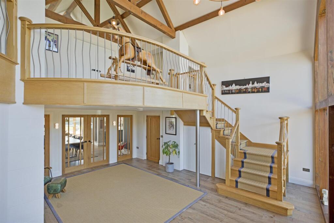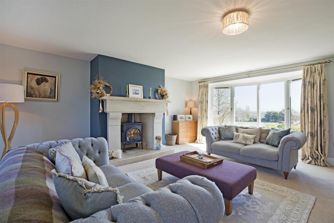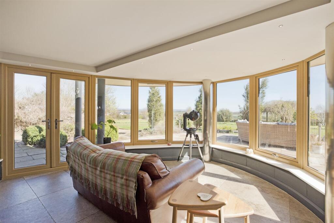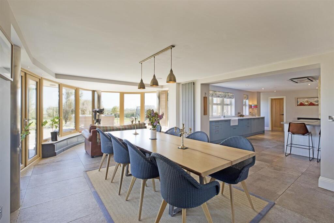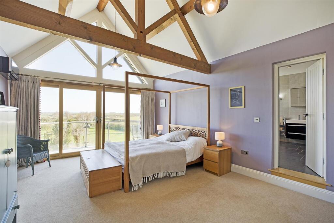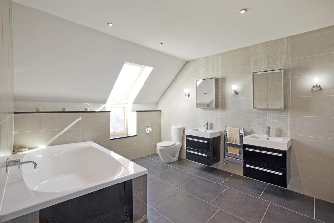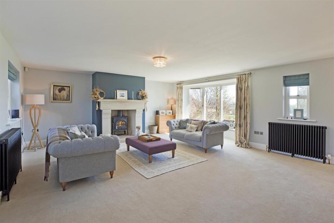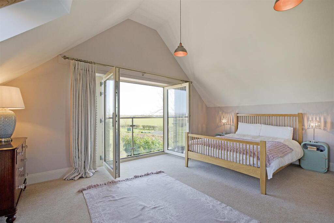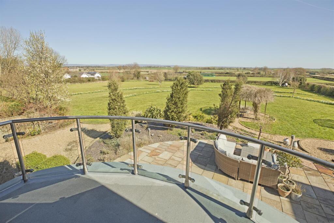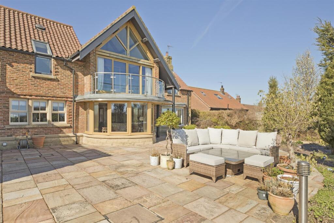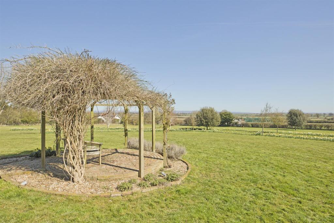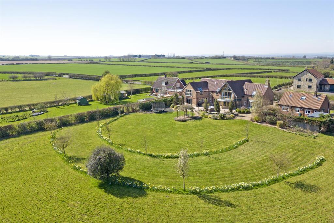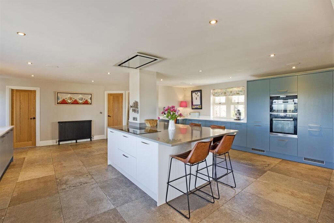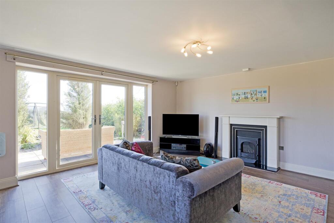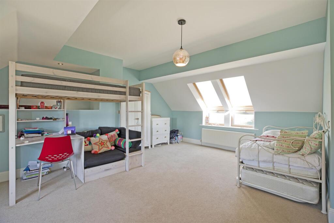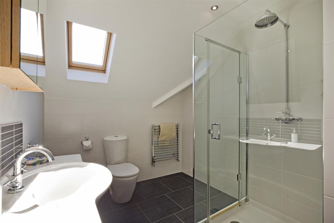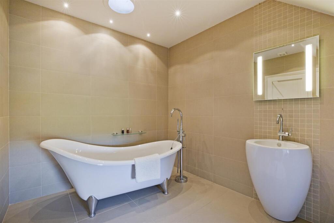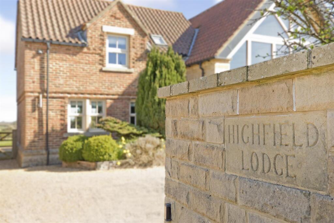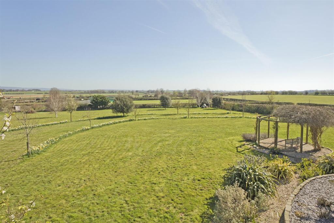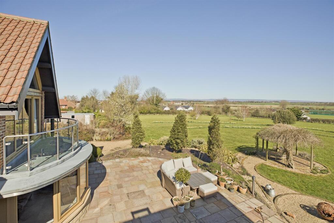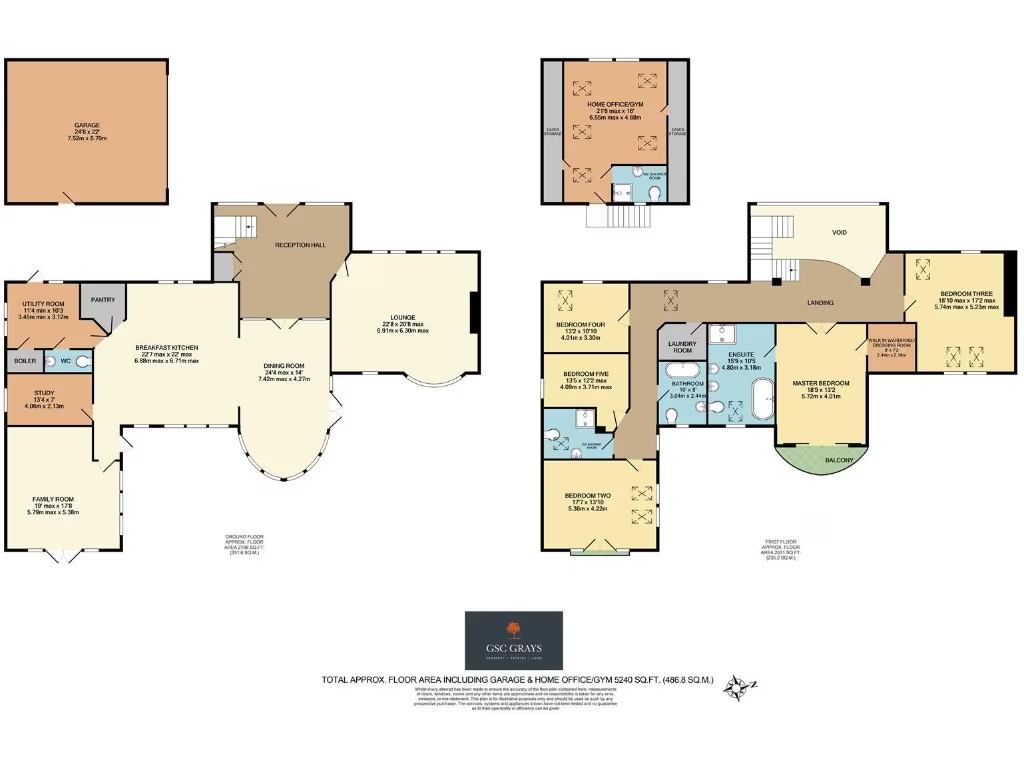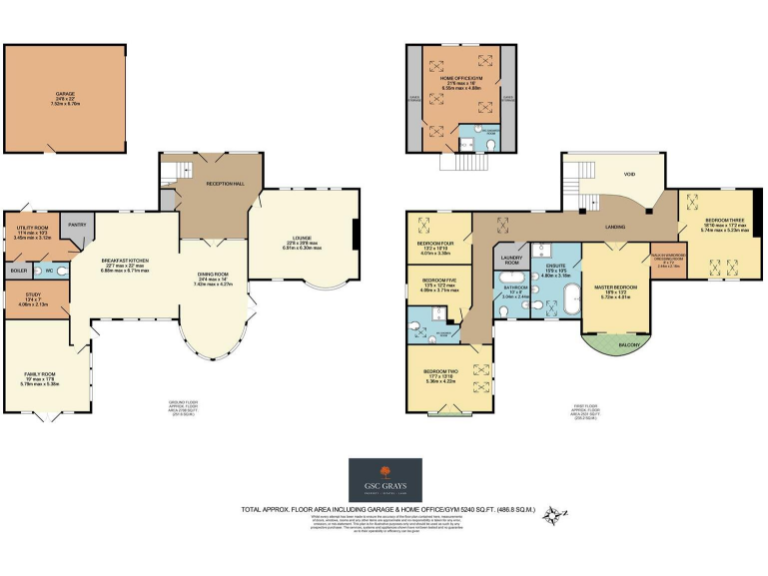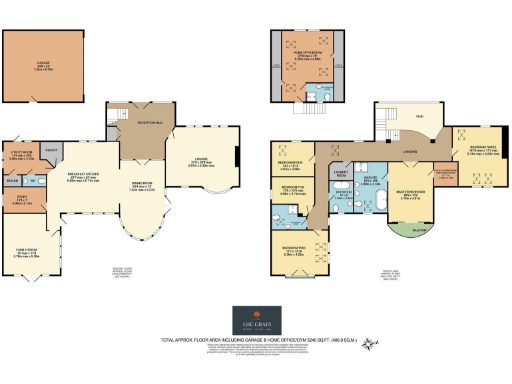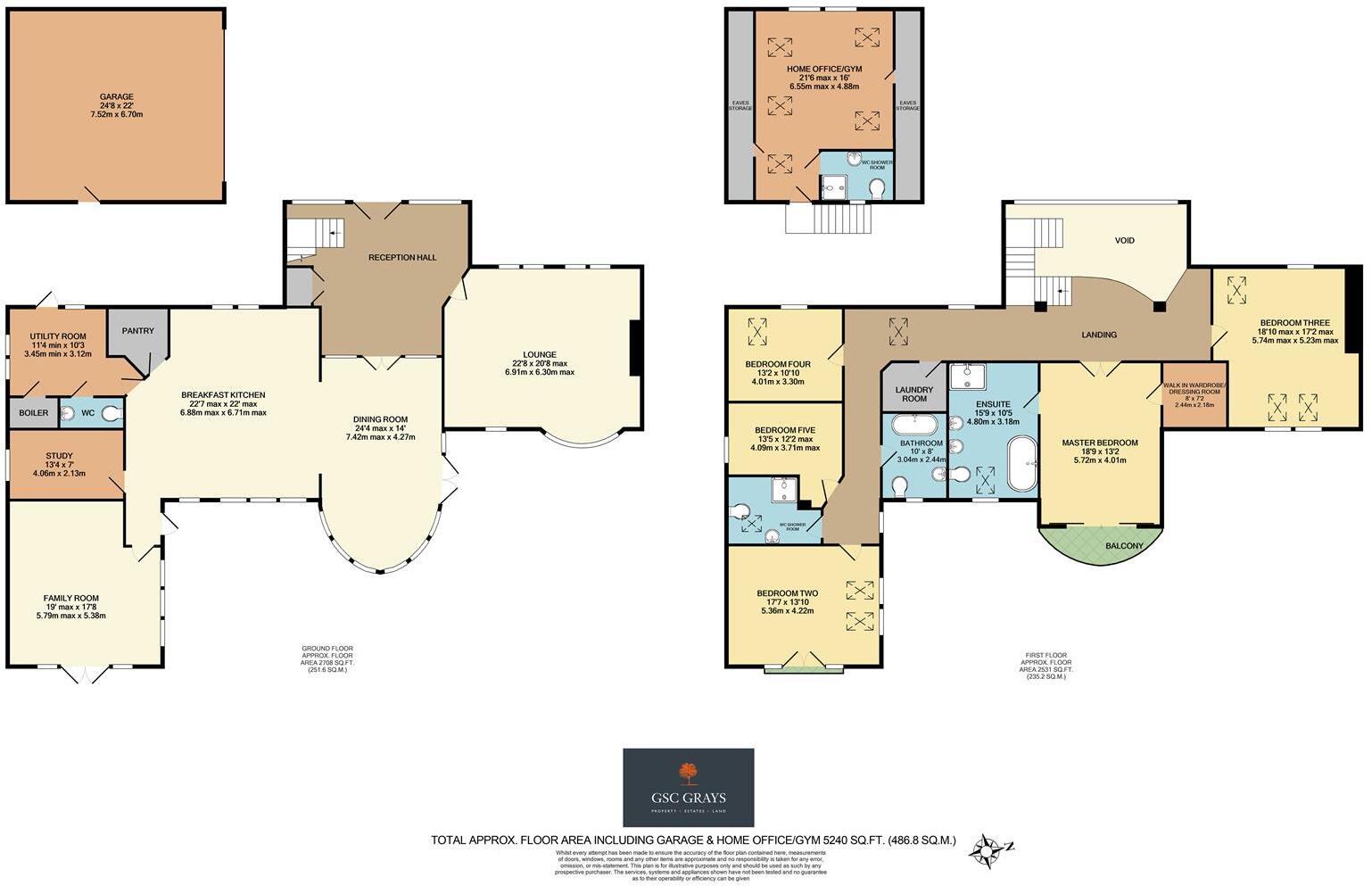Summary - HIGHFIELD LODGE DISHFORTH LANE RAINTON THIRSK YO7 3PU
5 bed 4 bath Country House
Contemporary country home with expansive views and versatile living spaces.
Vaulted oak reception hall with strong first impression
Huge open-plan living/dining/kitchen with glazed rear and views
Principal bedroom with dressing room and Juliet balcony
Self-contained space above garage — ideal annexe or home office
Set in about 2.87 acres with extensive patio and lawns
Mains services, Hive heating, boiler with underfloor heating
Slow broadband speeds in area — poor for heavy remote working
Council tax in a high band; large home means higher upkeep costs
Set on about 2.87 acres on the edge of Rainton, this contemporary country house delivers more than 4,800 sq ft of flexible family living. The arrival is dramatic — a vaulted oak-framed reception hall leads into a large, glazed rear elevation that frames far-reaching eastward views over the Hambleton Hills and the Kilburn White Horse. The enormous open-plan living/dining/kitchen is the social heart, with a walk-in pantry, utility and generous circulation for everyday life and entertaining.
The principal suite occupies a generous first-floor position, with dressing room, large bathroom and a Juliet balcony overlooking open countryside. Four further double bedrooms, a separate shower room and family bathroom complete the main house. Above the detached double garage there is a self-contained room with en-suite that currently functions as studio/flat — ideal as a granny annexe, au pair space or private home office.
Practical features include mains services, Hive heating with boiler and underfloor heating, gated gravel driveway and detached double garage. The grounds are extensive — paved patios, raised beds and large lawned areas suitable for family sport or small-scale grazing. The location is rural but accessible, with good local schools and straightforward access to the A1/A19 and Thirsk station services.
Buyers should note the property’s scale brings ongoing maintenance and running costs; council tax sits in a high band, and broadband speeds in the area are slow. The house is well presented and offers immediate occupation, with potential to repurpose the first-floor garage space further if desired.
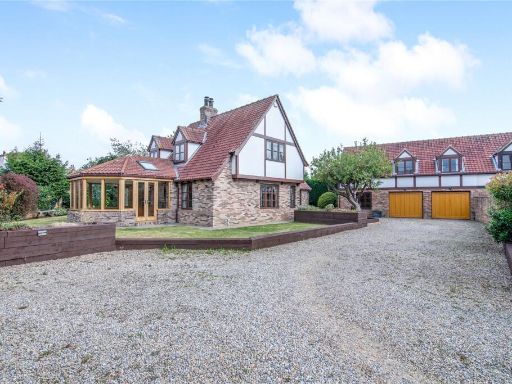 6 bedroom detached house for sale in Willow Lane, Rainton, Thirsk, North Yorkshire, YO7 — £875,000 • 6 bed • 4 bath • 3907 ft²
6 bedroom detached house for sale in Willow Lane, Rainton, Thirsk, North Yorkshire, YO7 — £875,000 • 6 bed • 4 bath • 3907 ft²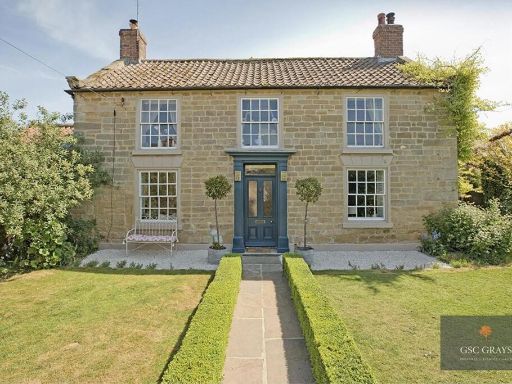 4 bedroom detached house for sale in Village Farm House, Rainton, Thirsk, YO7 — £850,000 • 4 bed • 2 bath • 2439 ft²
4 bedroom detached house for sale in Village Farm House, Rainton, Thirsk, YO7 — £850,000 • 4 bed • 2 bath • 2439 ft²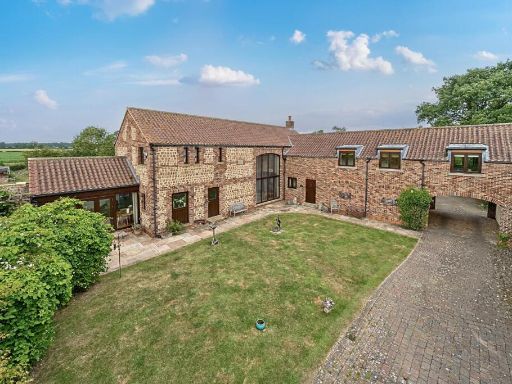 5 bedroom detached house for sale in Skelton-On-Ure, Ripon, HG4 — £970,000 • 5 bed • 4 bath • 4430 ft²
5 bedroom detached house for sale in Skelton-On-Ure, Ripon, HG4 — £970,000 • 5 bed • 4 bath • 4430 ft²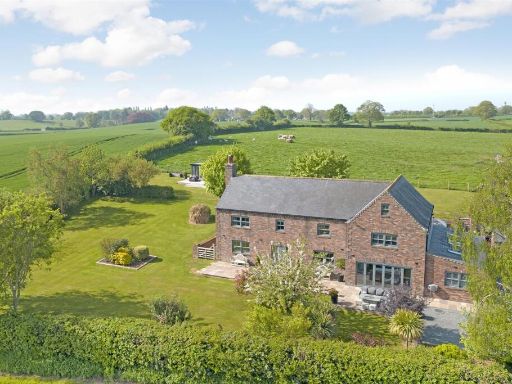 5 bedroom house for sale in The Farm House, Glebelands, Nr Boroughbridge, YO51 — £1,750,000 • 5 bed • 4 bath • 4300 ft²
5 bedroom house for sale in The Farm House, Glebelands, Nr Boroughbridge, YO51 — £1,750,000 • 5 bed • 4 bath • 4300 ft²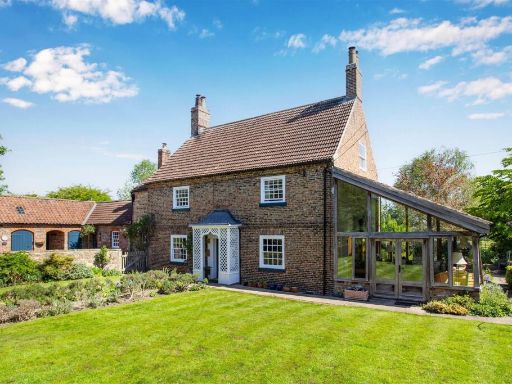 5 bedroom detached house for sale in Baldersby, Thirsk, YO7 — £995,000 • 5 bed • 3 bath • 3000 ft²
5 bedroom detached house for sale in Baldersby, Thirsk, YO7 — £995,000 • 5 bed • 3 bath • 3000 ft²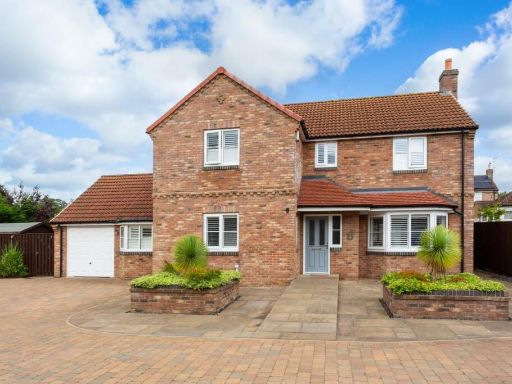 4 bedroom detached house for sale in All Saints Close, Boroughbridge, YO51 — £615,000 • 4 bed • 1 bath • 1959 ft²
4 bedroom detached house for sale in All Saints Close, Boroughbridge, YO51 — £615,000 • 4 bed • 1 bath • 1959 ft²