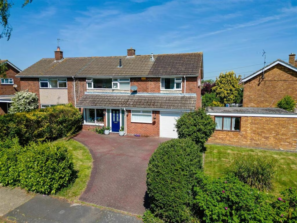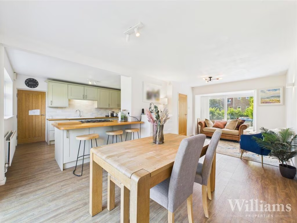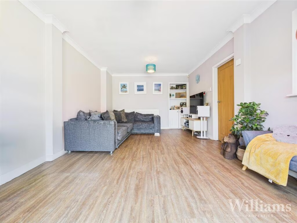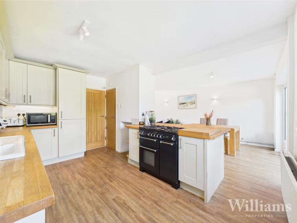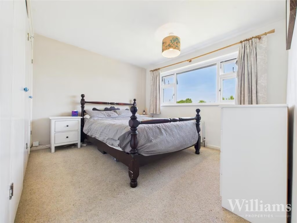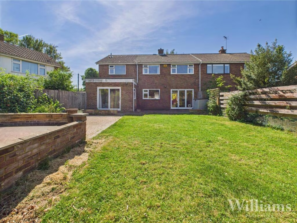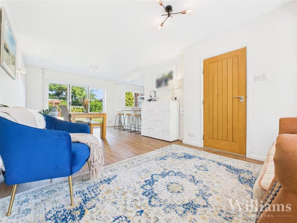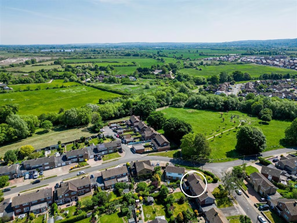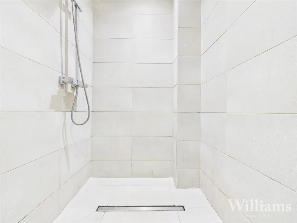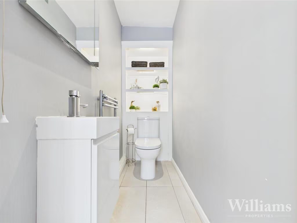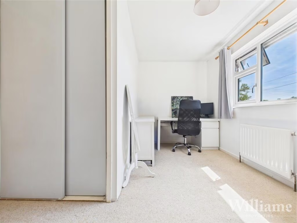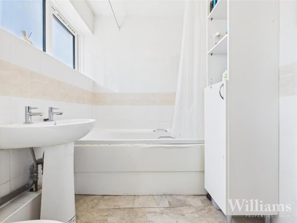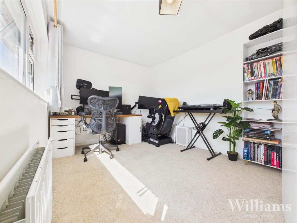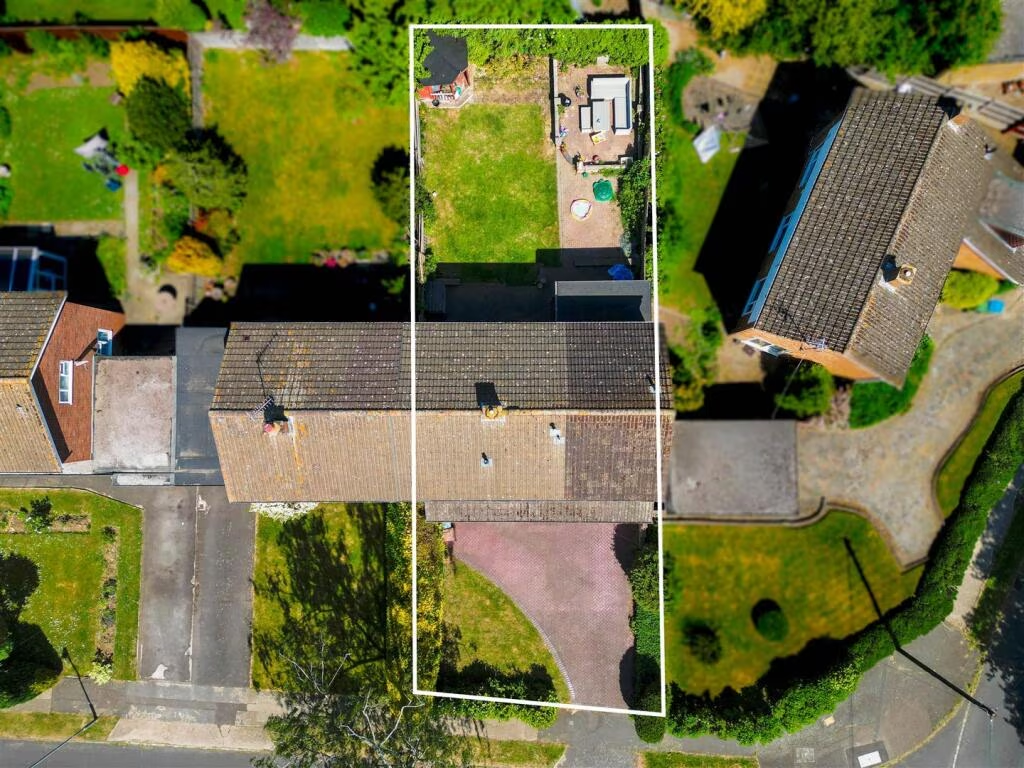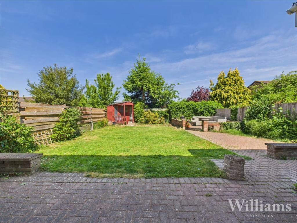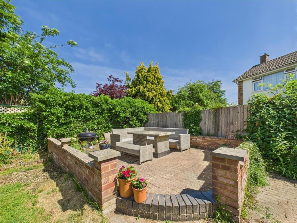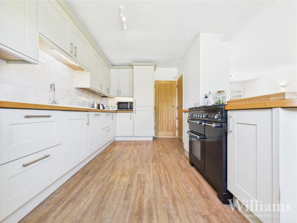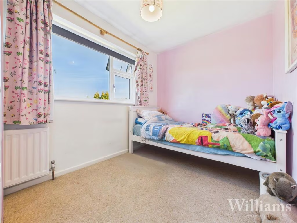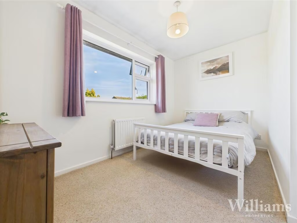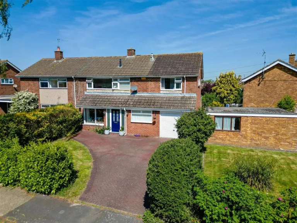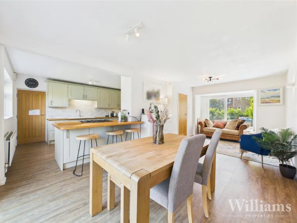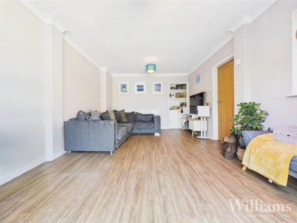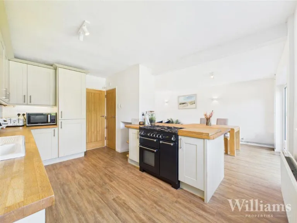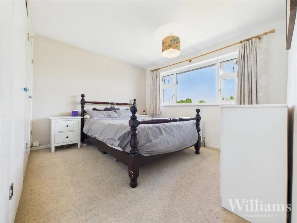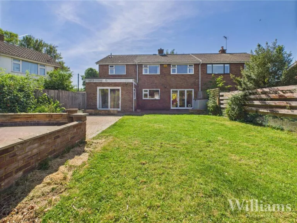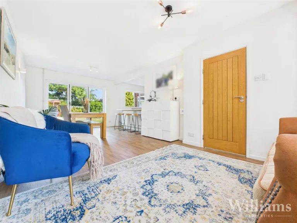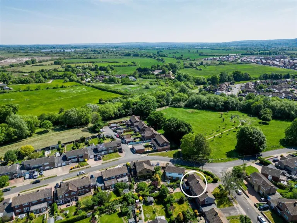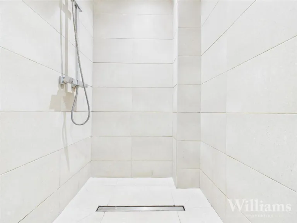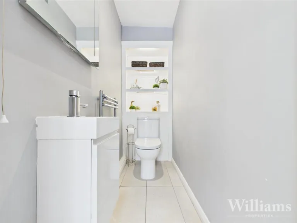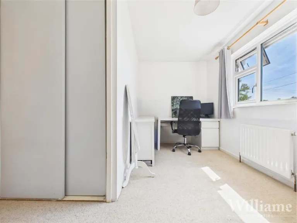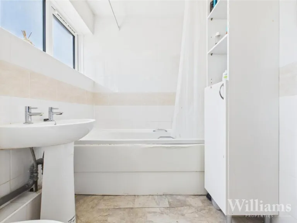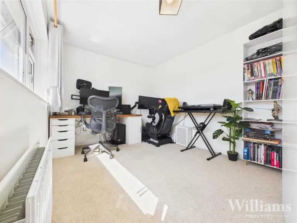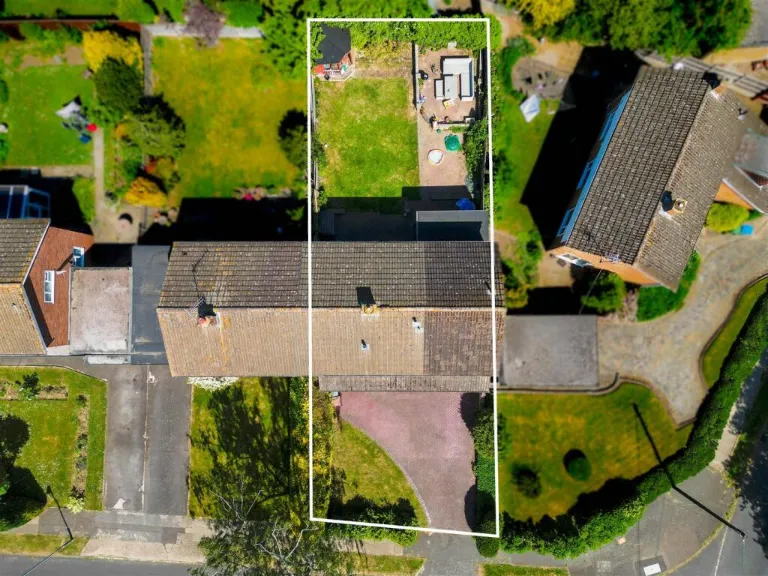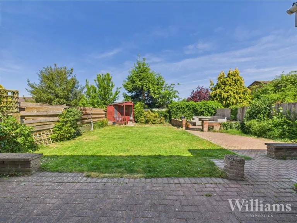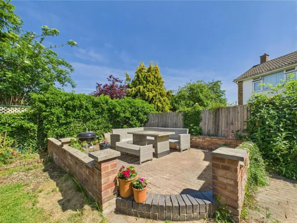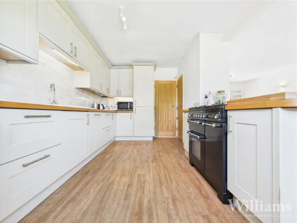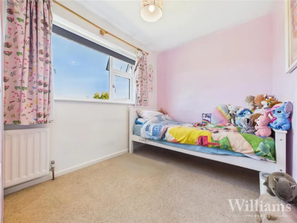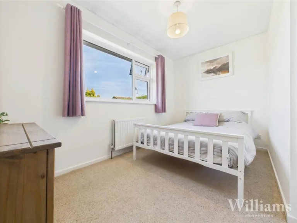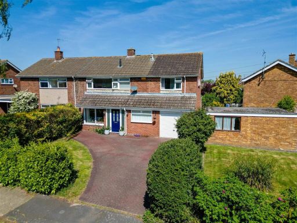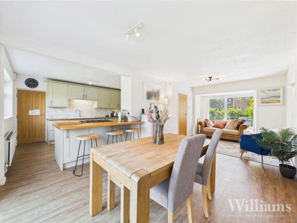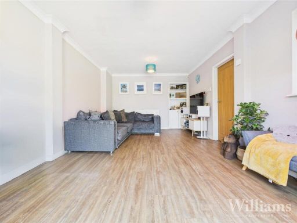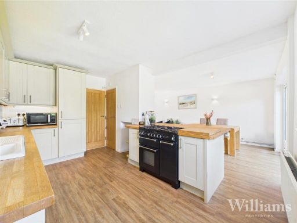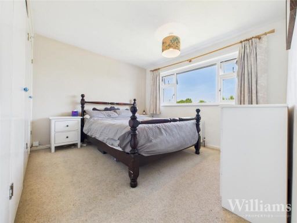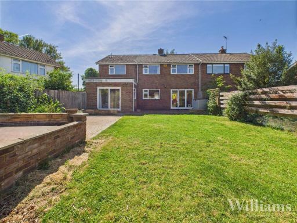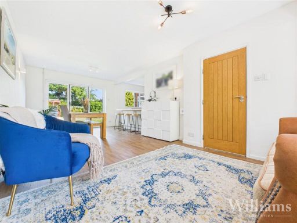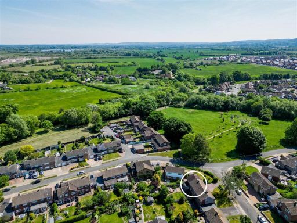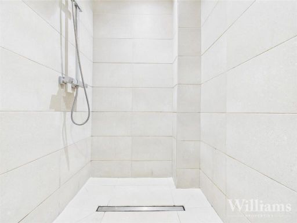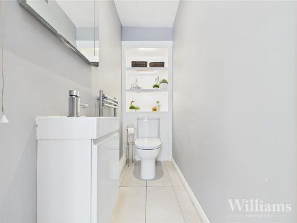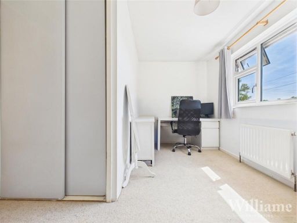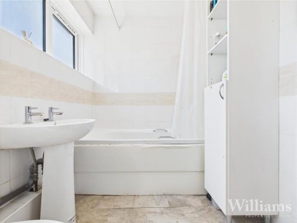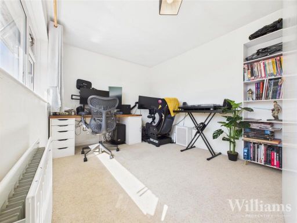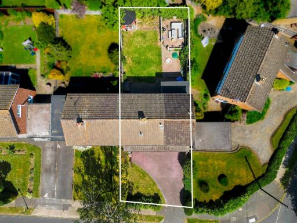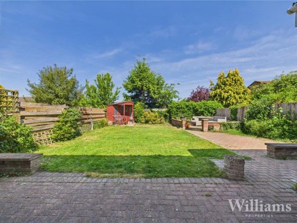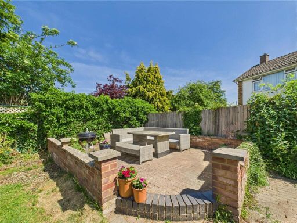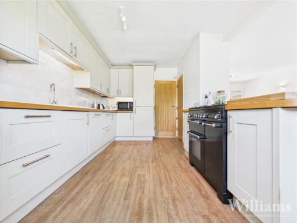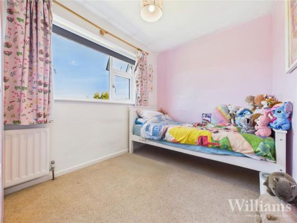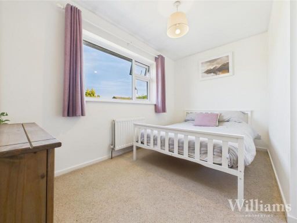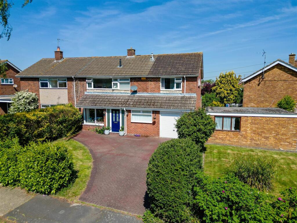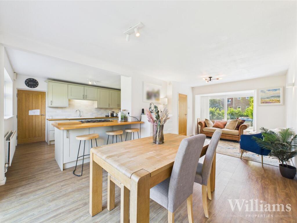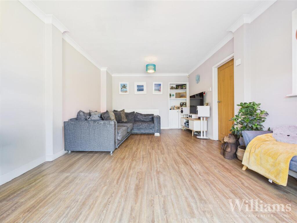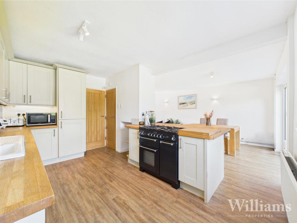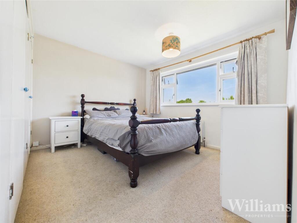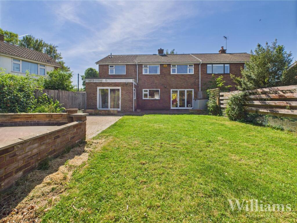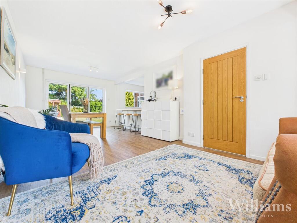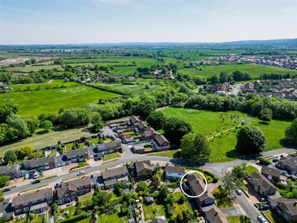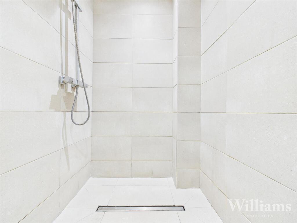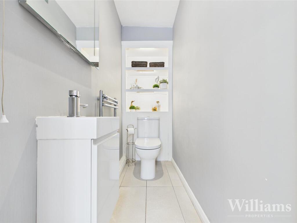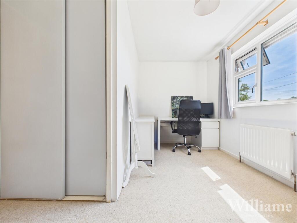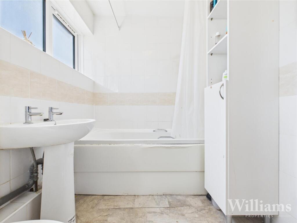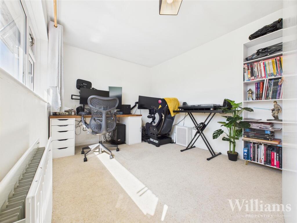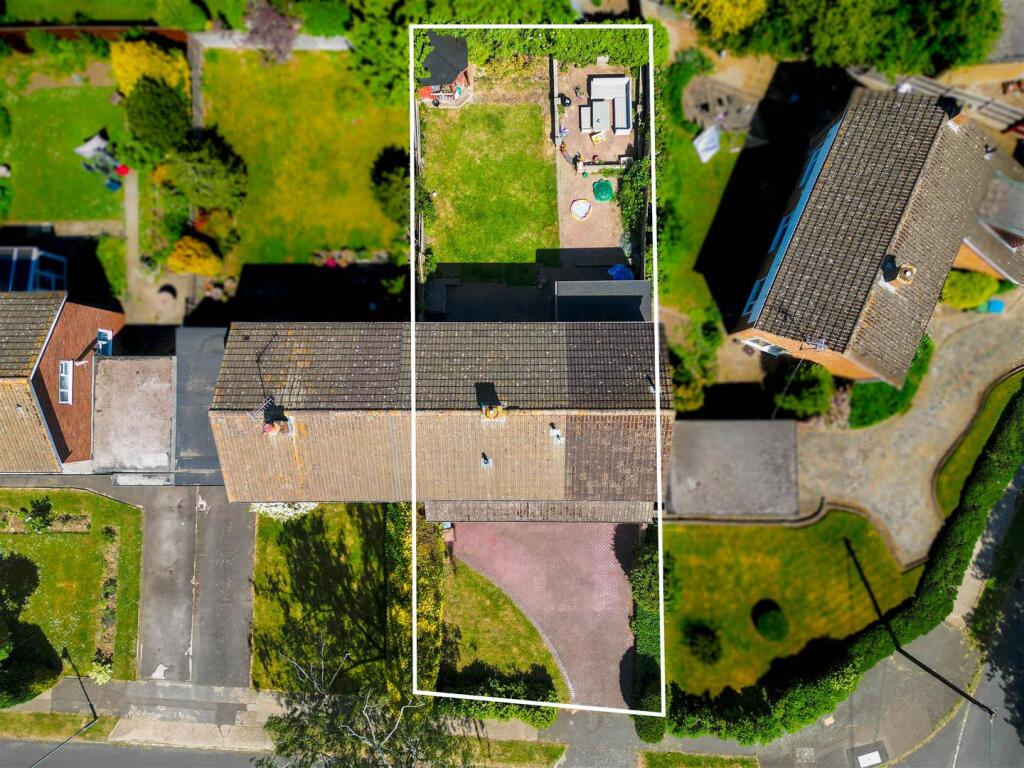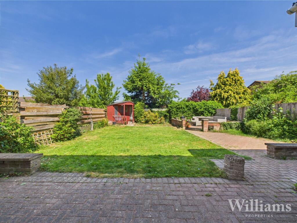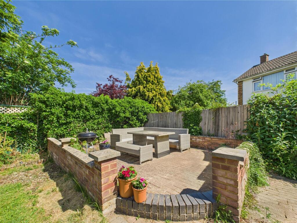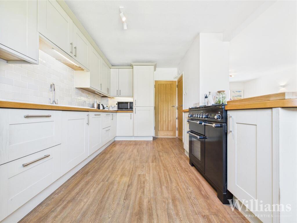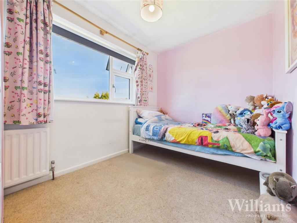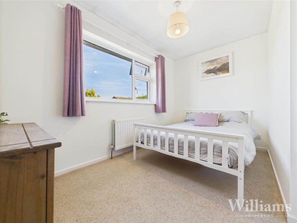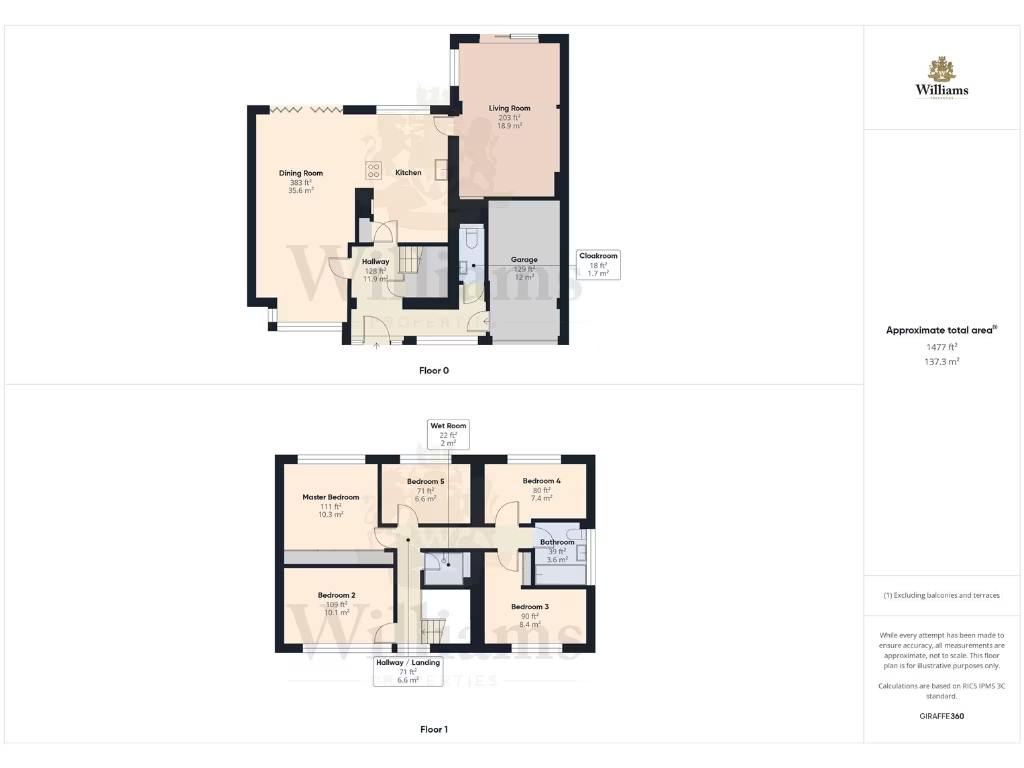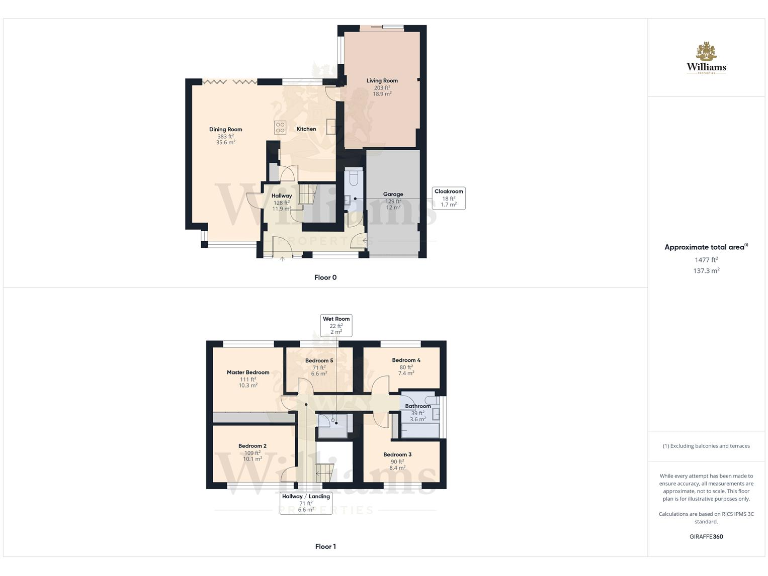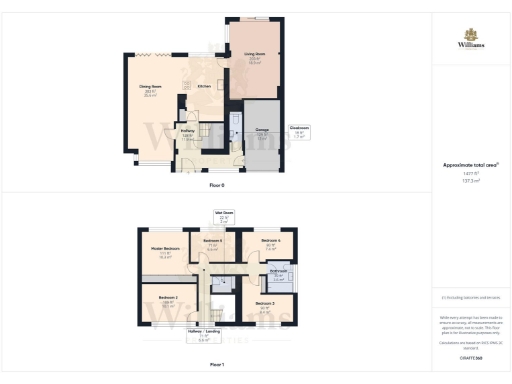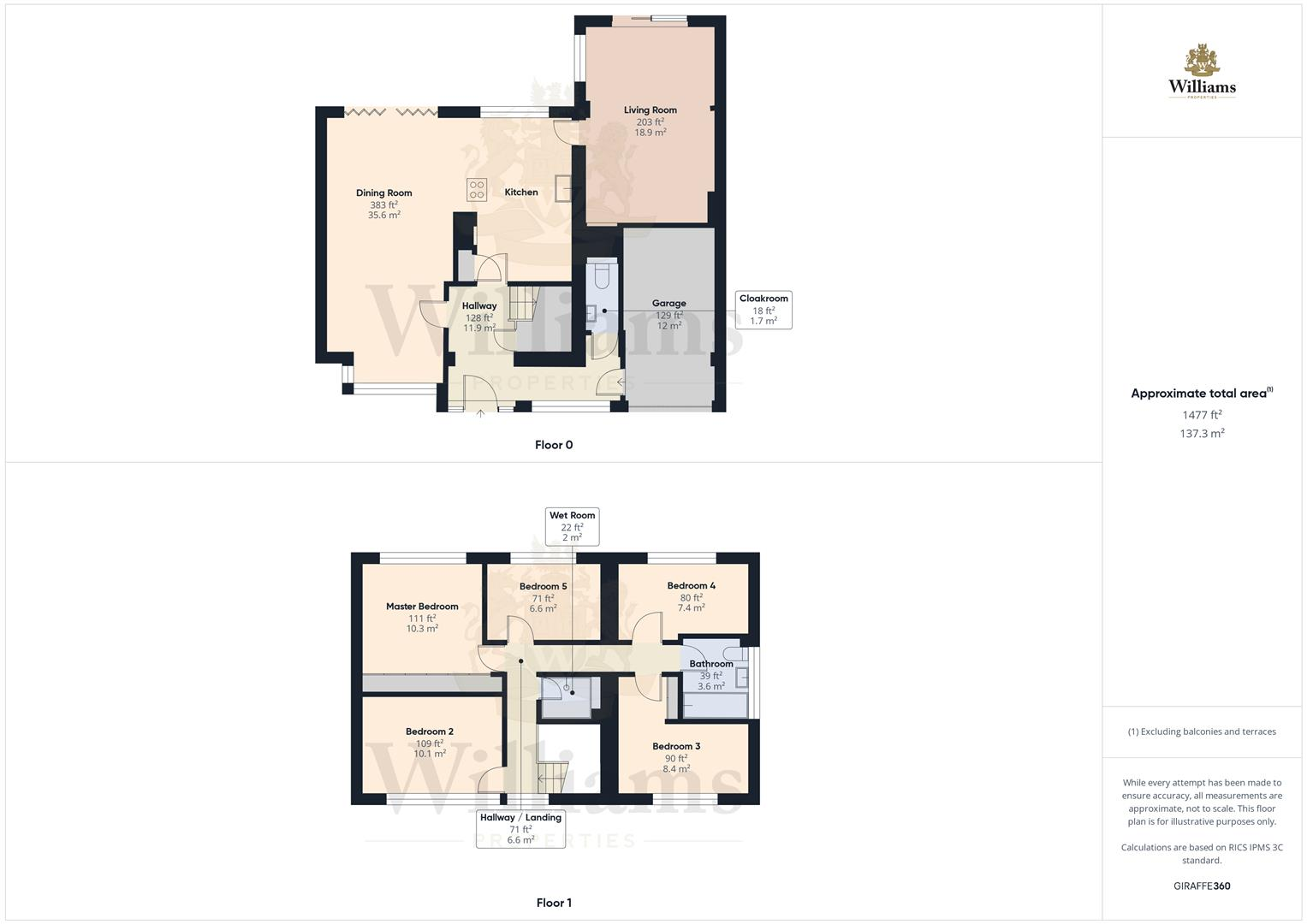Summary - 21 MALVERN ROAD AYLESBURY HP20 1QF
5 bed 1 bath Semi-Detached
Immaculate five-bedroom family home with open-plan living, garage and driveway in popular Broughton..
Five bedrooms across two storeys, suitable for growing families
Open-plan kitchen/diner with bifold doors to enclosed rear garden
Integral single garage plus multi-vehicle driveway parking
High-quality solid boarded internal doors; double glazing installed post-2002
Presented in immaculate decorative order throughout
Constructed 1967–1975; cavity walls assumed uninsulated (upgrade likely)
Council tax above average (Band E) — ongoing cost to factor
Freehold tenure with mains gas central heating and fast broadband
This immaculate five-bedroom semi-detached house on Malvern Road offers generous family living across an average-sized 1,477 sq ft layout. The ground floor benefits from a bright open-plan kitchen/diner with bifold doors to the rear garden, plus a separate living room and convenient downstairs cloakroom. An integral garage and a multi-vehicle driveway add practical parking and storage for family life.
Upstairs provides five bedrooms served by a family bathroom and a wet-room, useful for busy households. The property is presented in very good decorative order and features high-quality solid boarded internal doors and double glazing fitted since 2002. The rear garden is enclosed and sculpted with patio and lawn areas that suit children and entertaining.
This home sits in a popular, well-served Broughton neighbourhood with primary schools within walking distance and easy access to local shops, bus routes and A418/A41 commuter roads. It is freehold with mains gas central heating via boiler and radiators, and broadband speeds reported as fast.
Buyers should note the property was constructed in the late 1960s–1970s and cavity walls are assumed uninsulated, so there may be scope for energy-efficiency upgrades. Council tax is above average (Band E), reflecting the size and location. Overall this is a ready-to-move-into family home with clear potential to improve energy performance over time.
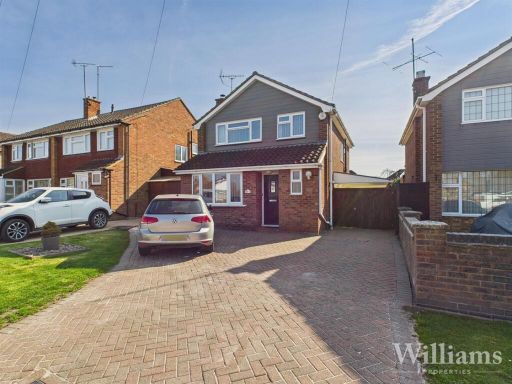 3 bedroom detached house for sale in Broughton Avenue, Aylesbury, HP20 — £565,000 • 3 bed • 1 bath • 1289 ft²
3 bedroom detached house for sale in Broughton Avenue, Aylesbury, HP20 — £565,000 • 3 bed • 1 bath • 1289 ft²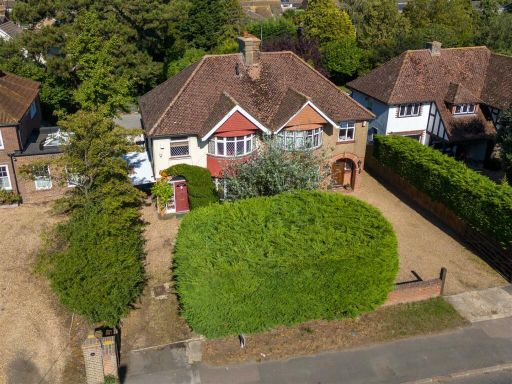 3 bedroom house for sale in Tring Road, Aylesbury, HP20 — £500,000 • 3 bed • 1 bath • 1269 ft²
3 bedroom house for sale in Tring Road, Aylesbury, HP20 — £500,000 • 3 bed • 1 bath • 1269 ft²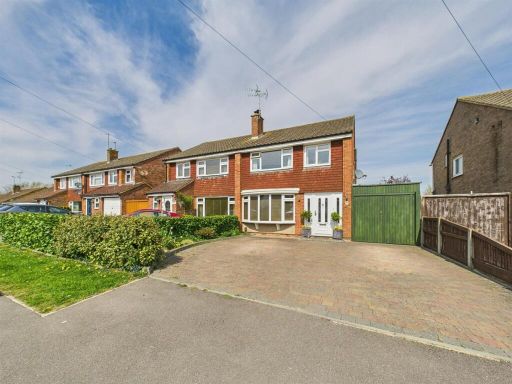 3 bedroom semi-detached house for sale in Broughton Avenue, Broughton, Aylesbury, HP20 — £465,000 • 3 bed • 1 bath • 979 ft²
3 bedroom semi-detached house for sale in Broughton Avenue, Broughton, Aylesbury, HP20 — £465,000 • 3 bed • 1 bath • 979 ft²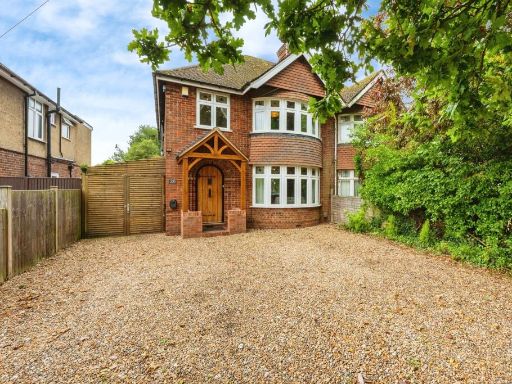 4 bedroom semi-detached house for sale in Wendover Road, Aylesbury, HP21 — £650,000 • 4 bed • 2 bath • 1817 ft²
4 bedroom semi-detached house for sale in Wendover Road, Aylesbury, HP21 — £650,000 • 4 bed • 2 bath • 1817 ft²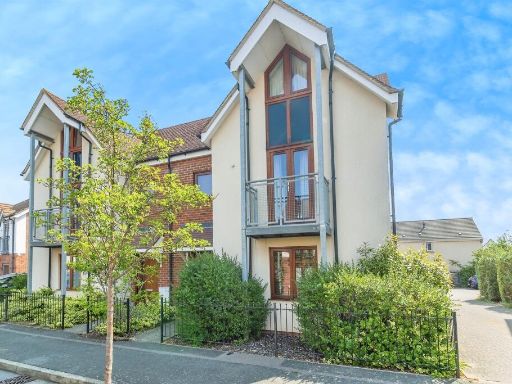 5 bedroom semi-detached house for sale in Poppy Avenue, Broughton, Milton Keynes, MK10 — £500,000 • 5 bed • 2 bath • 1165 ft²
5 bedroom semi-detached house for sale in Poppy Avenue, Broughton, Milton Keynes, MK10 — £500,000 • 5 bed • 2 bath • 1165 ft²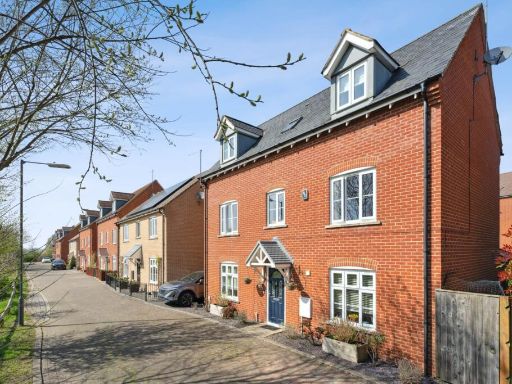 5 bedroom detached house for sale in Malford Crescent, Aylesbury, HP19 — £575,000 • 5 bed • 3 bath • 1830 ft²
5 bedroom detached house for sale in Malford Crescent, Aylesbury, HP19 — £575,000 • 5 bed • 3 bath • 1830 ft²