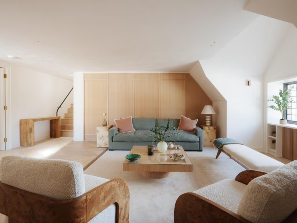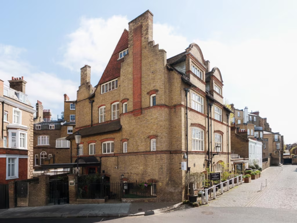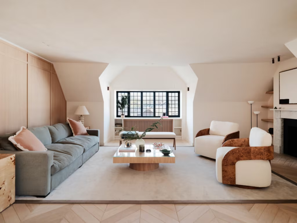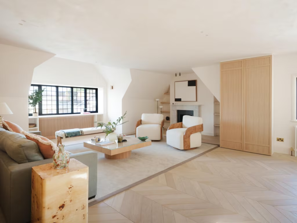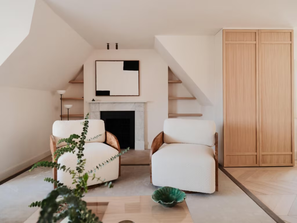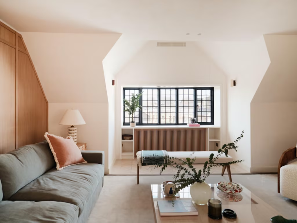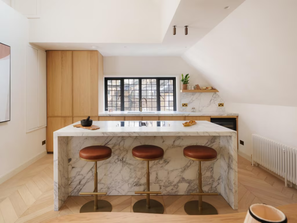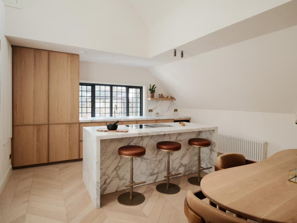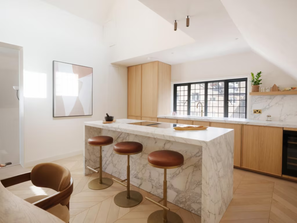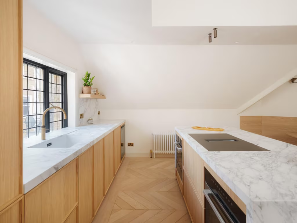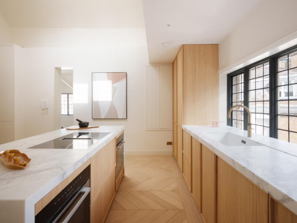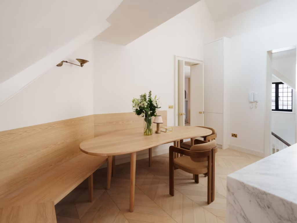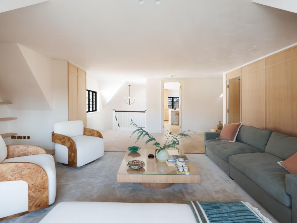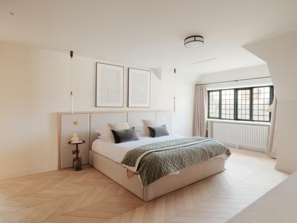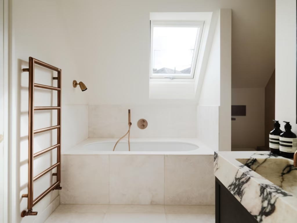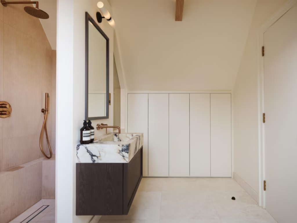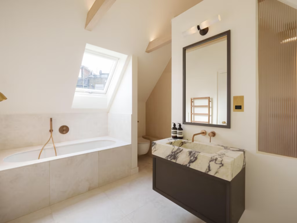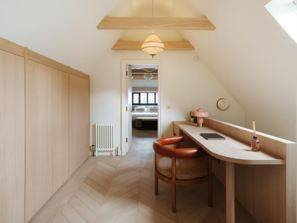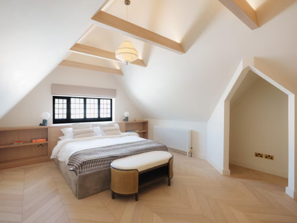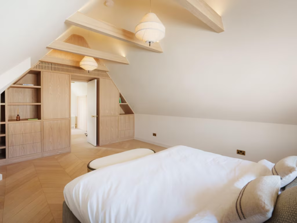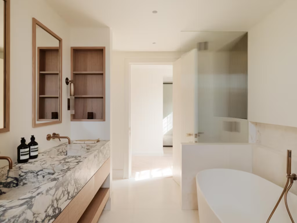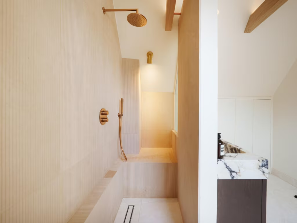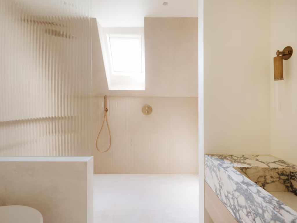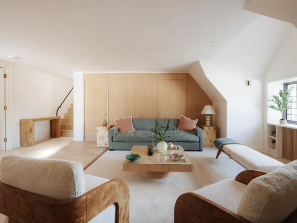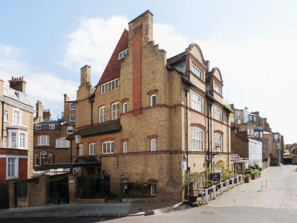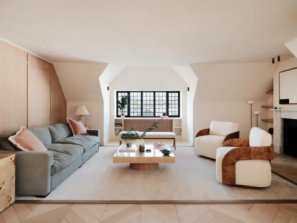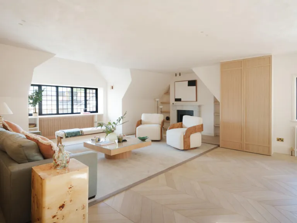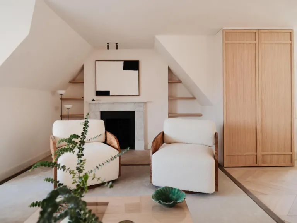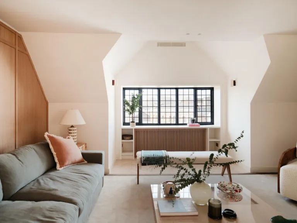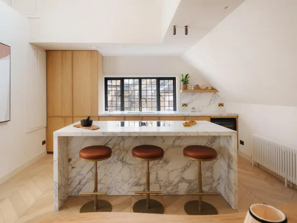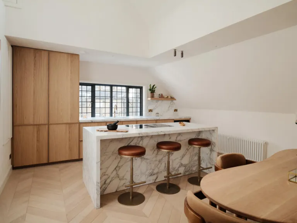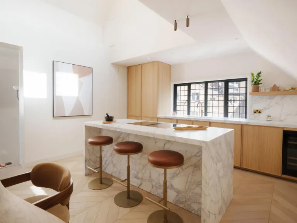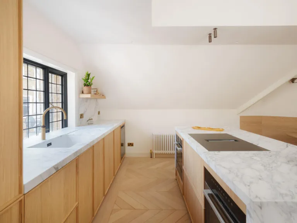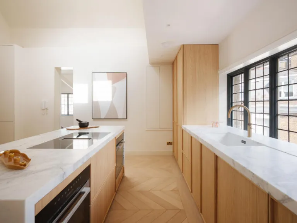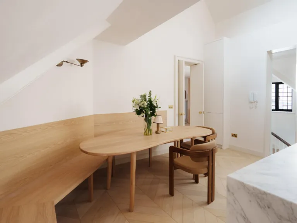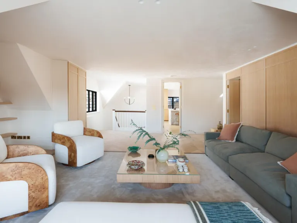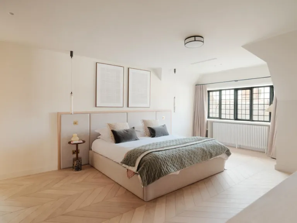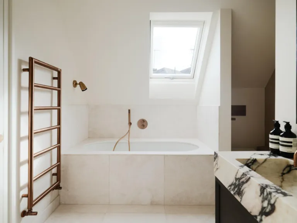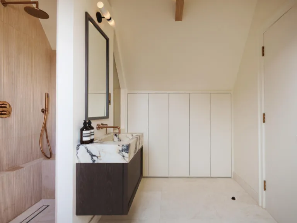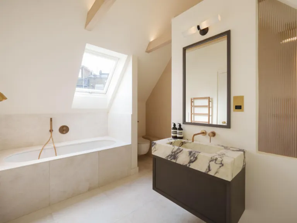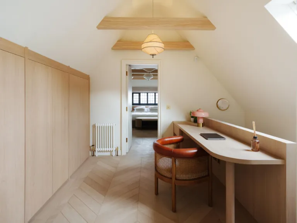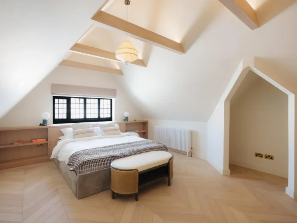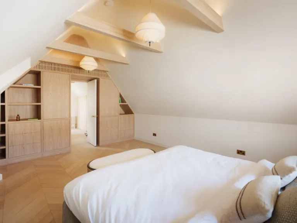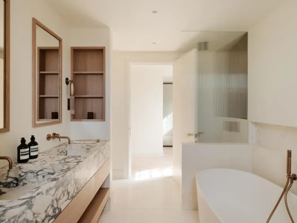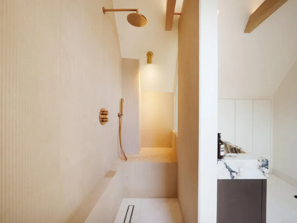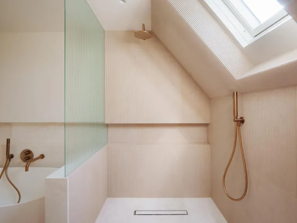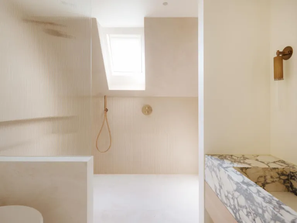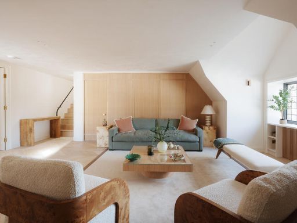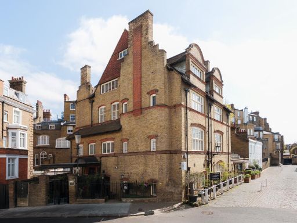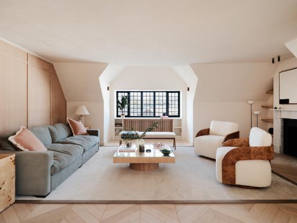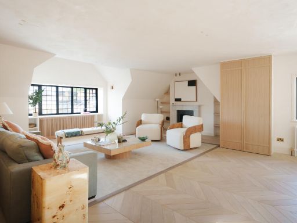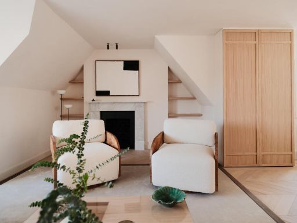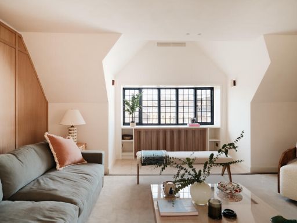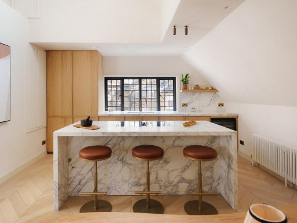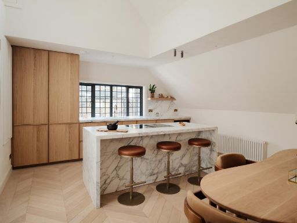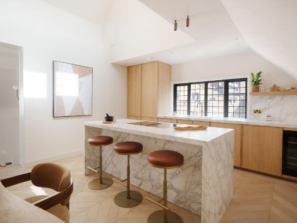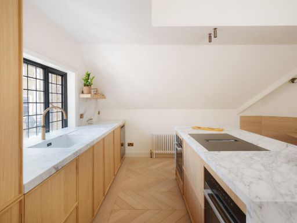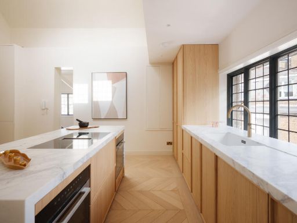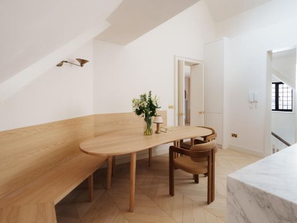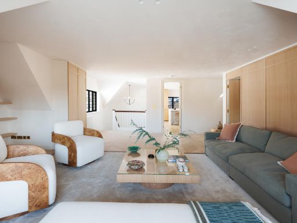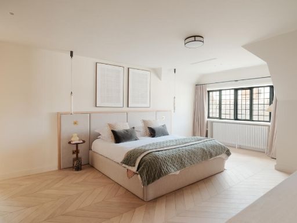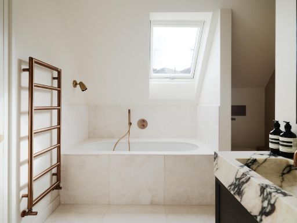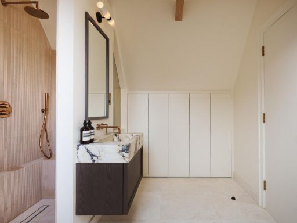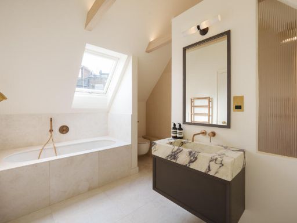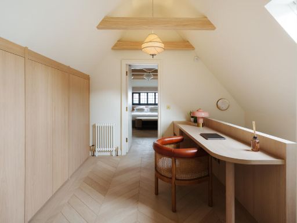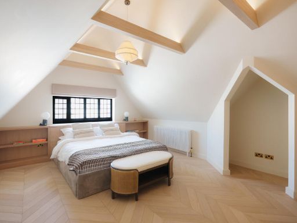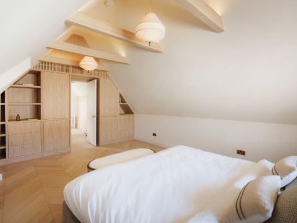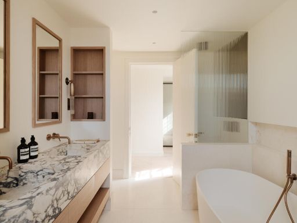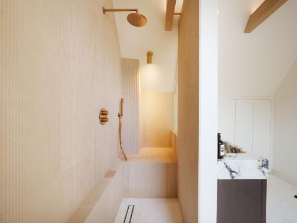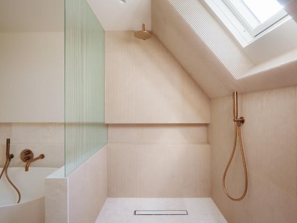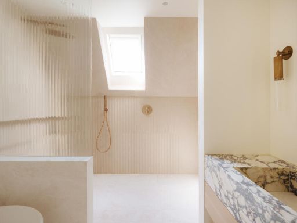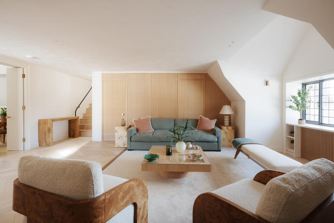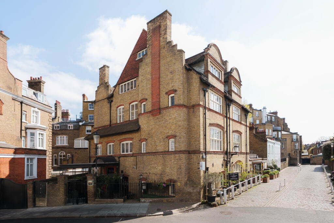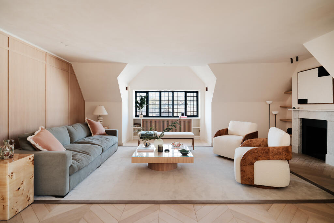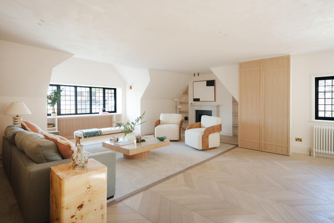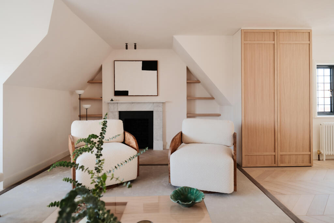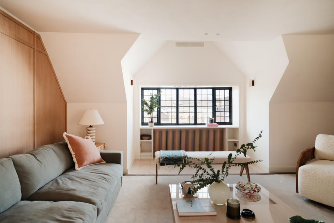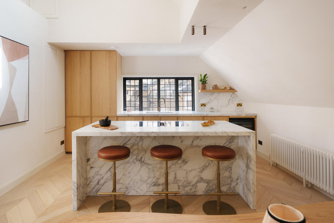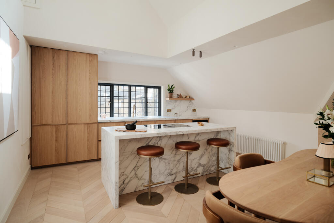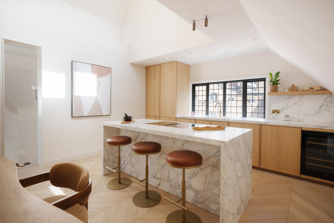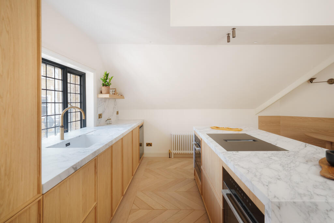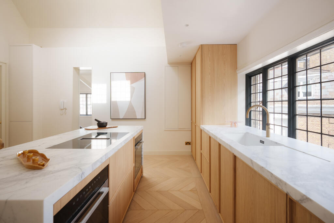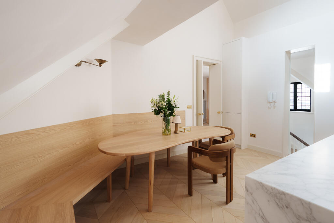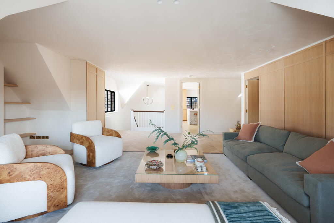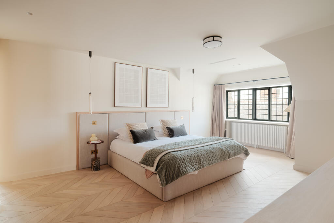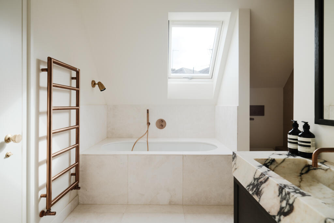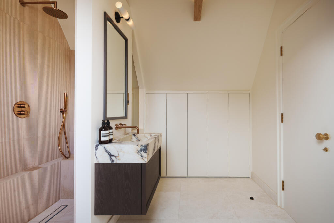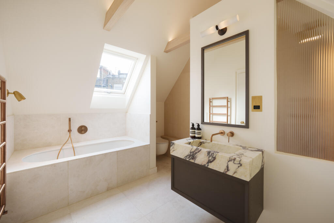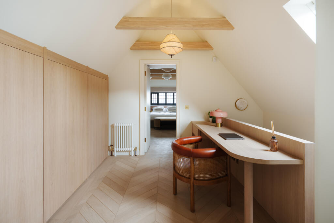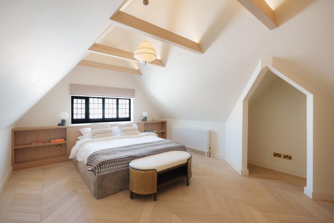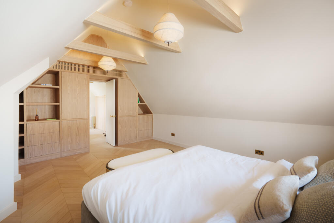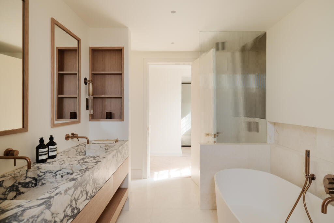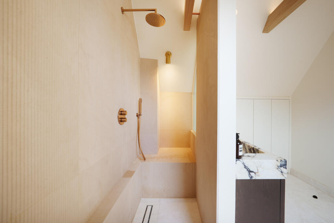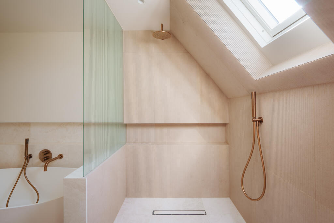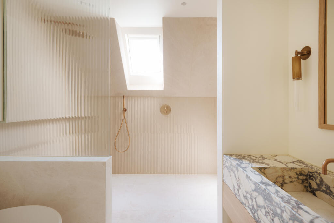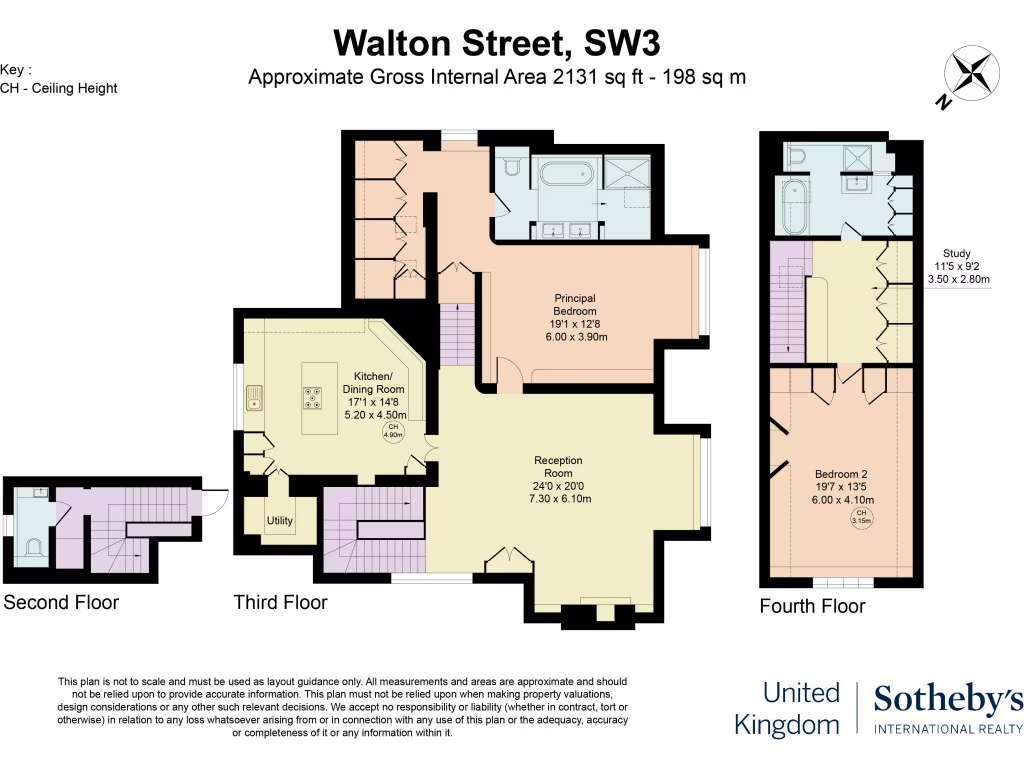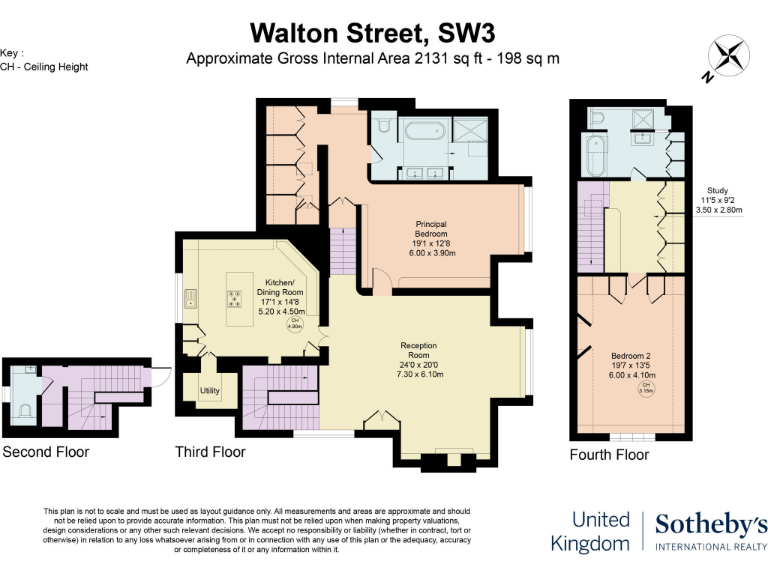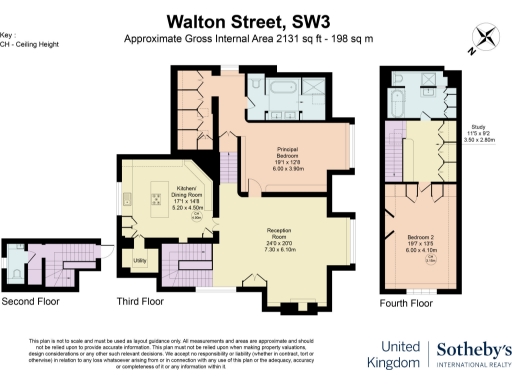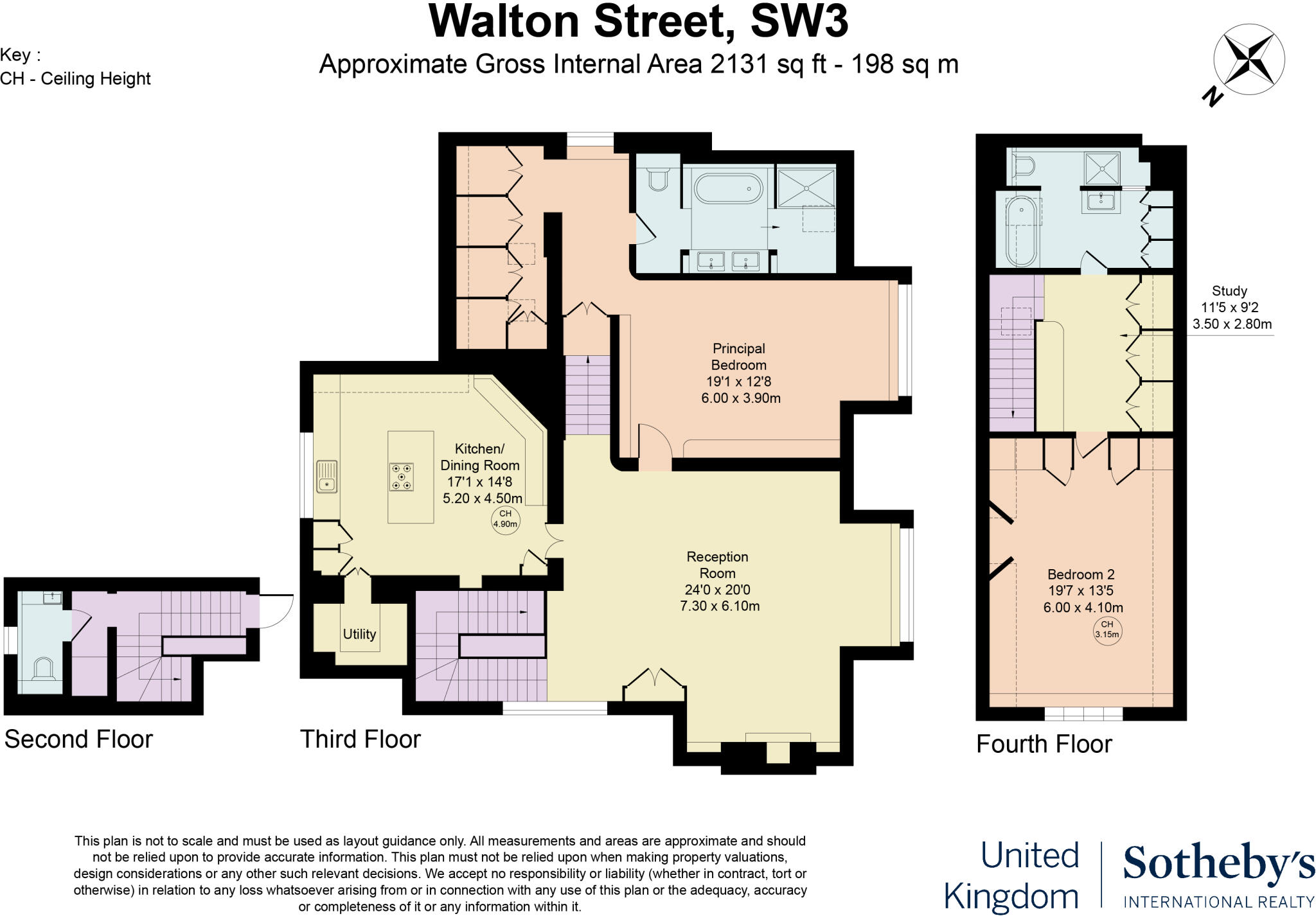Summary - WALTON HOUSE FLAT 5 WALTON STREET LONDON SW3 2JH
2 bed 2 bath Apartment
Lateral, newly renovated loft apartment with soaring ceilings in prime Knightsbridge location..
Circa 2,131 sq ft lateral loft apartment over multiple floors
Exceptionally high, vaulted ceilings and abundant natural light
Newly renovated with bespoke joinery and chevron floors
Principal suite with ensuite; second bedroom plus study on upper floor
Bespoke kitchen with marble worktops and Miele appliances
Integrated air conditioning, underfloor heating and Banham alarm
Leasehold tenure; community heating on mains gas
Cavity walls assumed uninsulated — potential insulation/energy consideration
A grand lateral apartment set over multiple floors in a Norman Shaw–designed period building, freshly renovated to a high specification. The property offers exceptional ceiling heights, generous living space (circa 2,131 sq ft) and carefully preserved Edwardian detailing, balanced with contemporary fittings and climate-controlled air conditioning.
The reception floor features abundant natural light, an elegant fireplace and an adjoining bespoke kitchen with Arabescato Corchia marble worktops, Miele appliances and a dual-zone wine fridge. The principal suite is discreetly positioned off the reception with built-in smoked mirrored wardrobes and a luxurious ensuite; a second bedroom and family bathroom sit on the top floor alongside a study.
Practical comforts include underfloor-heated bathrooms, a Banham alarm system, integrated air conditioning, and a discreet laundry room. The apartment’s lateral, loft-style layout and chevron floors retain period character while delivering turnkey luxury living in Knightsbridge.
Notable considerations: the property is leasehold and sits within a community-heated mains gas system; the building’s cavity walls are recorded as having no insulation (assumed). There is average local crime and the property’s period construction may carry higher running or maintenance costs typical of historic buildings.
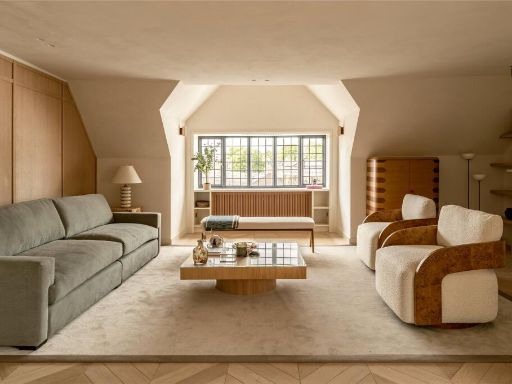 2 bedroom apartment for sale in Walton House, Walton Street, Chelsea, SW3 — £3,950,000 • 2 bed • 2 bath • 2130 ft²
2 bedroom apartment for sale in Walton House, Walton Street, Chelsea, SW3 — £3,950,000 • 2 bed • 2 bath • 2130 ft²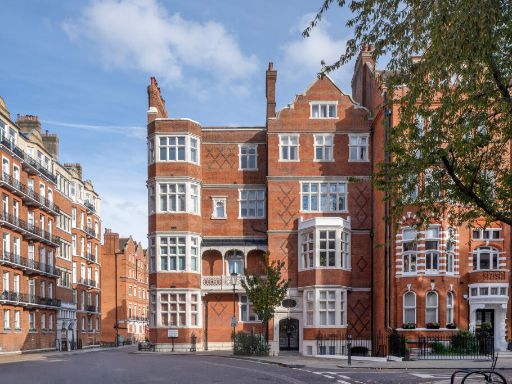 3 bedroom flat for sale in Cadogan Gardens, Knightsbridge, London, SW3, United Kingdom, SW3 — £5,850,000 • 3 bed • 3 bath • 1823 ft²
3 bedroom flat for sale in Cadogan Gardens, Knightsbridge, London, SW3, United Kingdom, SW3 — £5,850,000 • 3 bed • 3 bath • 1823 ft²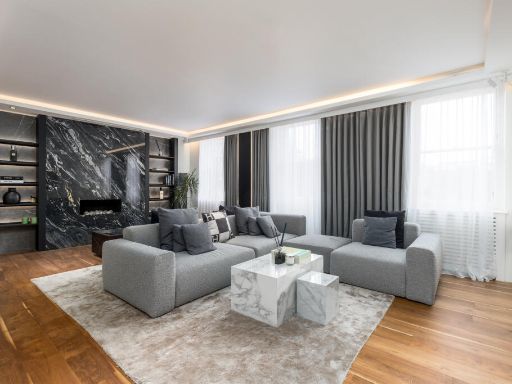 2 bedroom apartment for sale in Ennismore Gardens, Knightsbridge, London, SW7, United Kingdom, SW7 — £2,850,000 • 2 bed • 2 bath • 1279 ft²
2 bedroom apartment for sale in Ennismore Gardens, Knightsbridge, London, SW7, United Kingdom, SW7 — £2,850,000 • 2 bed • 2 bath • 1279 ft²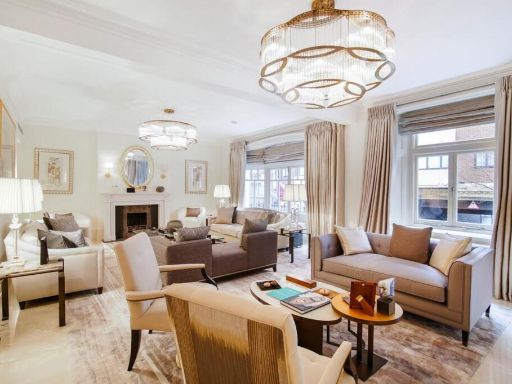 3 bedroom flat for sale in Basil Street, Basil Mansions Basil Street, SW3 — £8,250,000 • 3 bed • 4 bath • 2583 ft²
3 bedroom flat for sale in Basil Street, Basil Mansions Basil Street, SW3 — £8,250,000 • 3 bed • 4 bath • 2583 ft²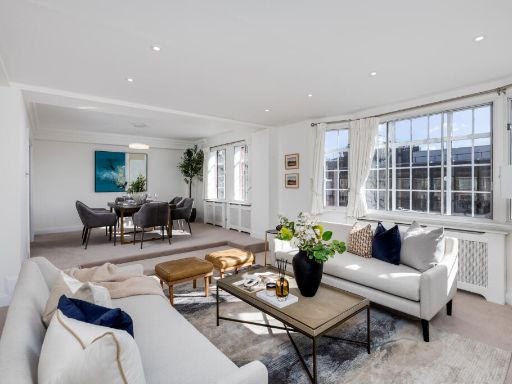 3 bedroom apartment for sale in Knightsbridge Court, Knightsbridge, London, SW1X, United Kingdom, SW1X — £2,750,000 • 3 bed • 3 bath • 1421 ft²
3 bedroom apartment for sale in Knightsbridge Court, Knightsbridge, London, SW1X, United Kingdom, SW1X — £2,750,000 • 3 bed • 3 bath • 1421 ft²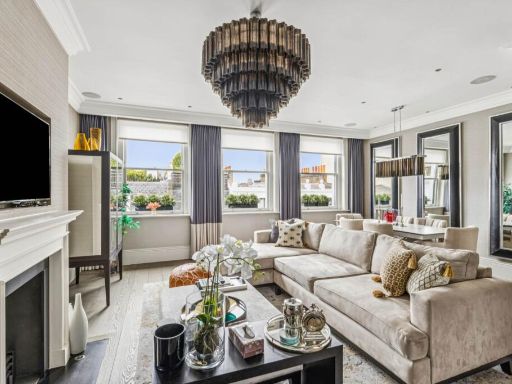 2 bedroom apartment for sale in Ovington Gardens, Knightsbridge SW3 — £3,250,000 • 2 bed • 2 bath • 1464 ft²
2 bedroom apartment for sale in Ovington Gardens, Knightsbridge SW3 — £3,250,000 • 2 bed • 2 bath • 1464 ft²