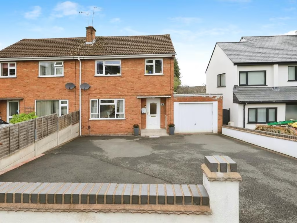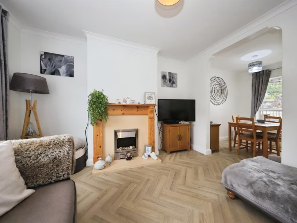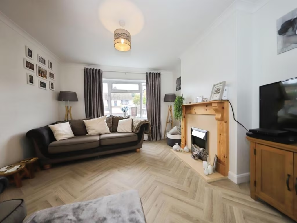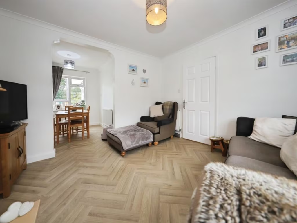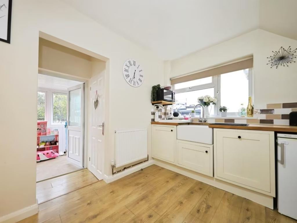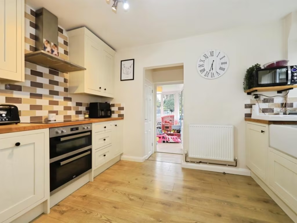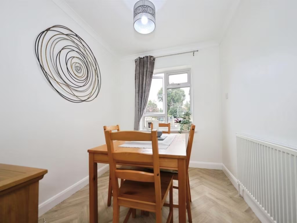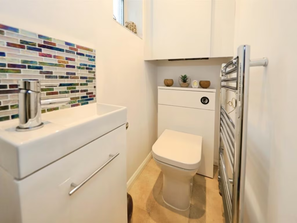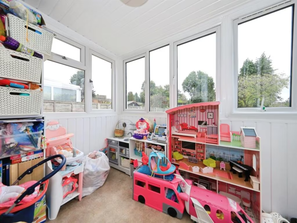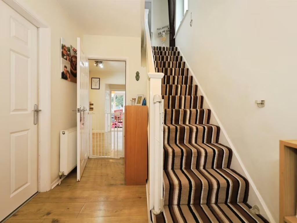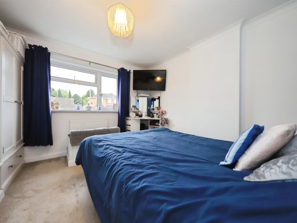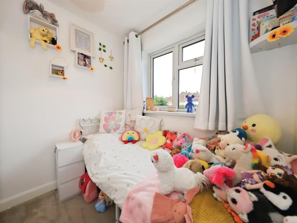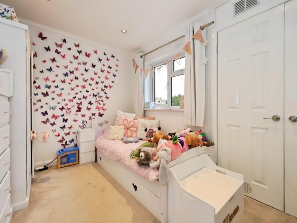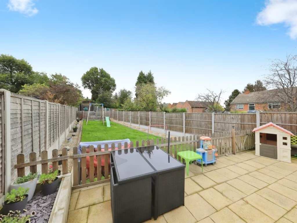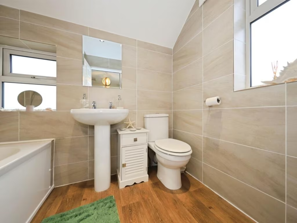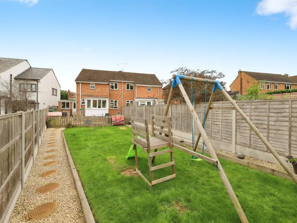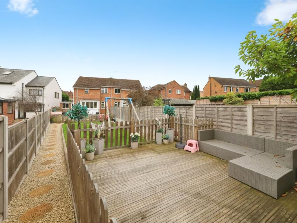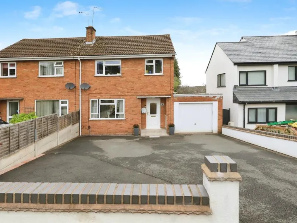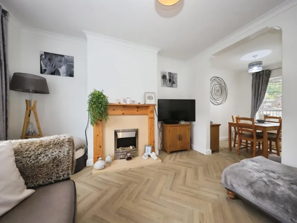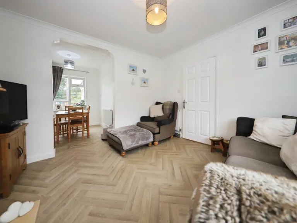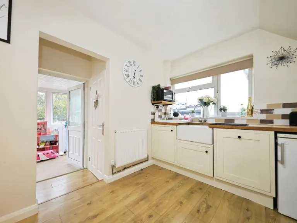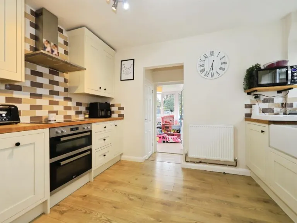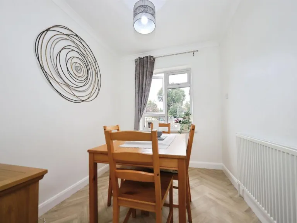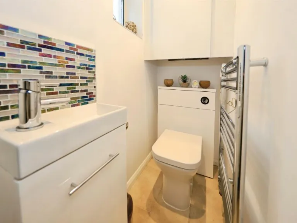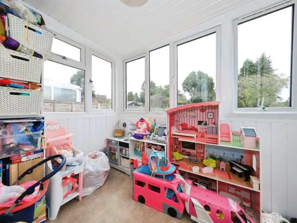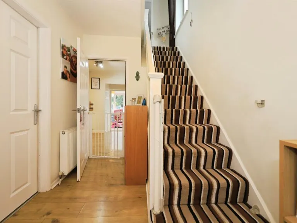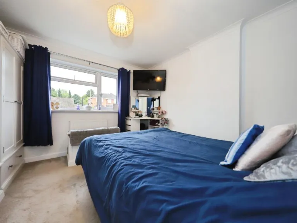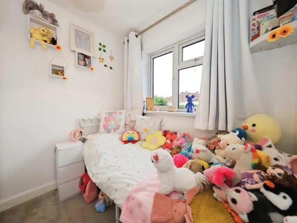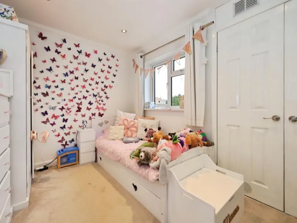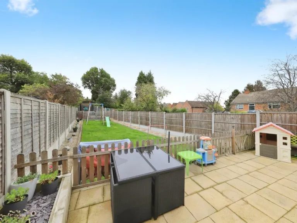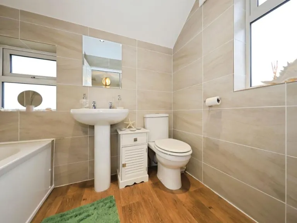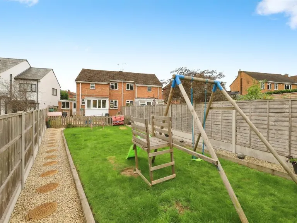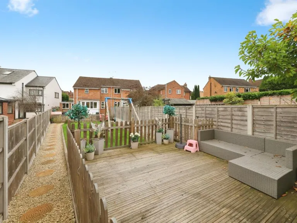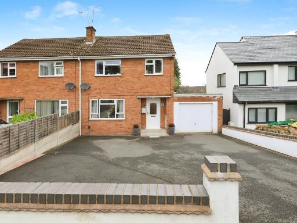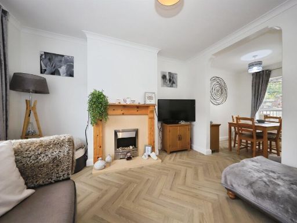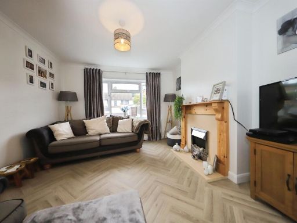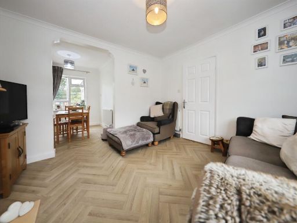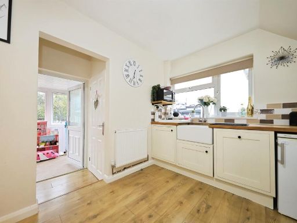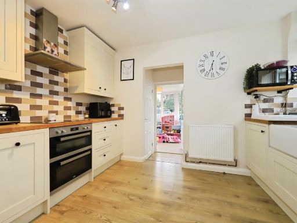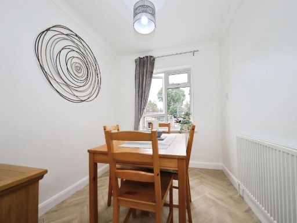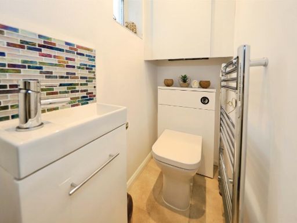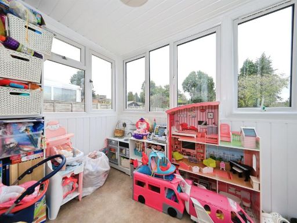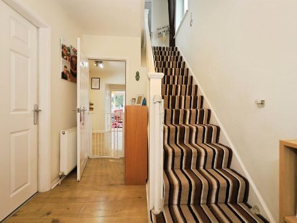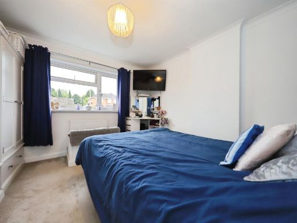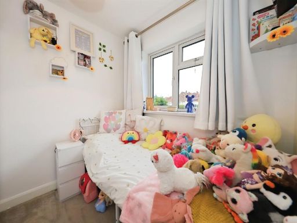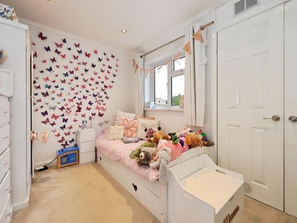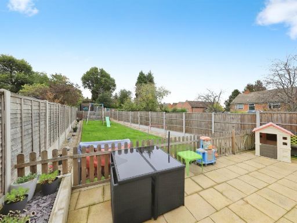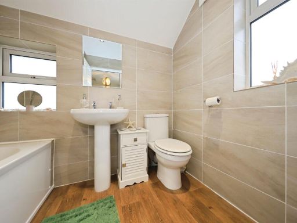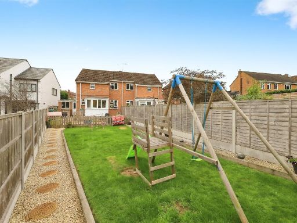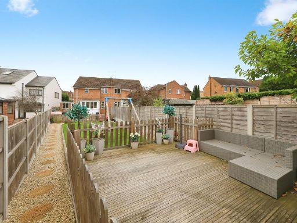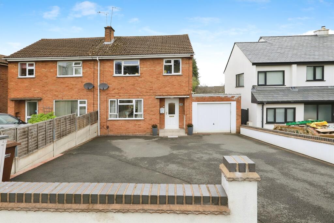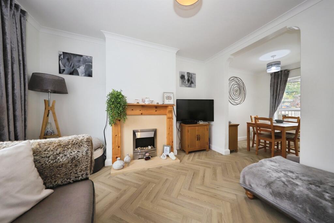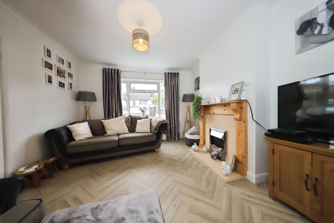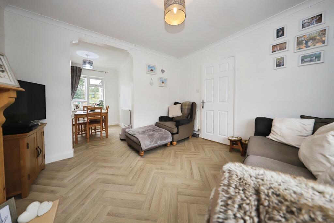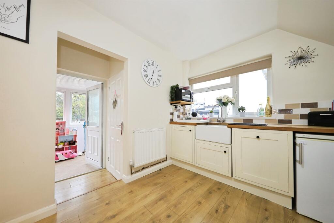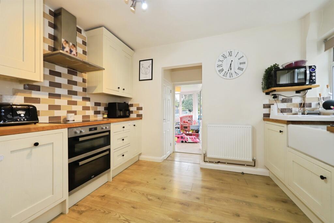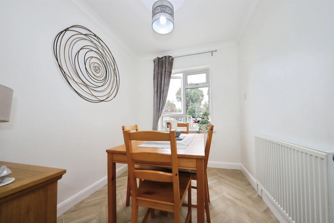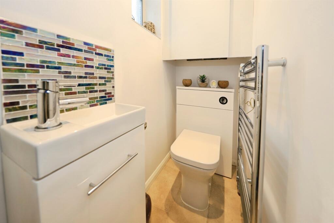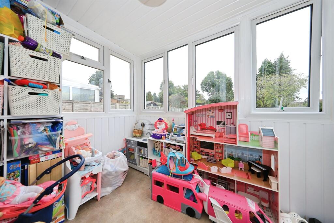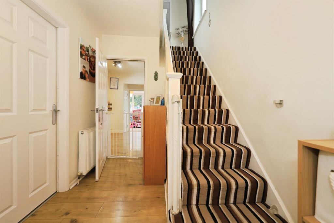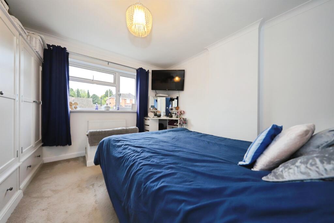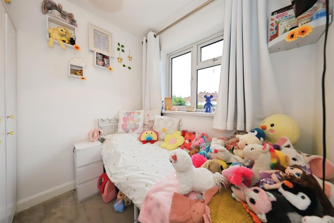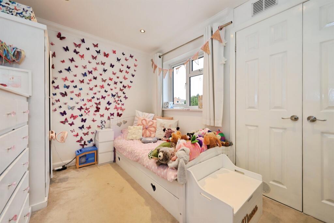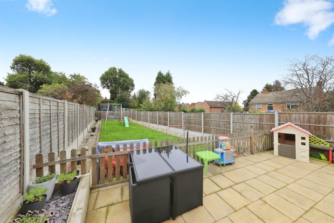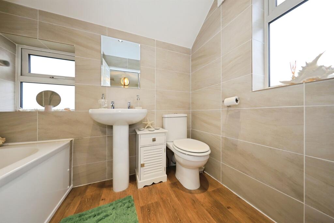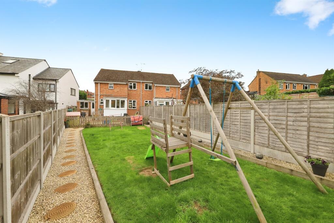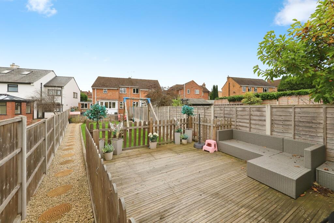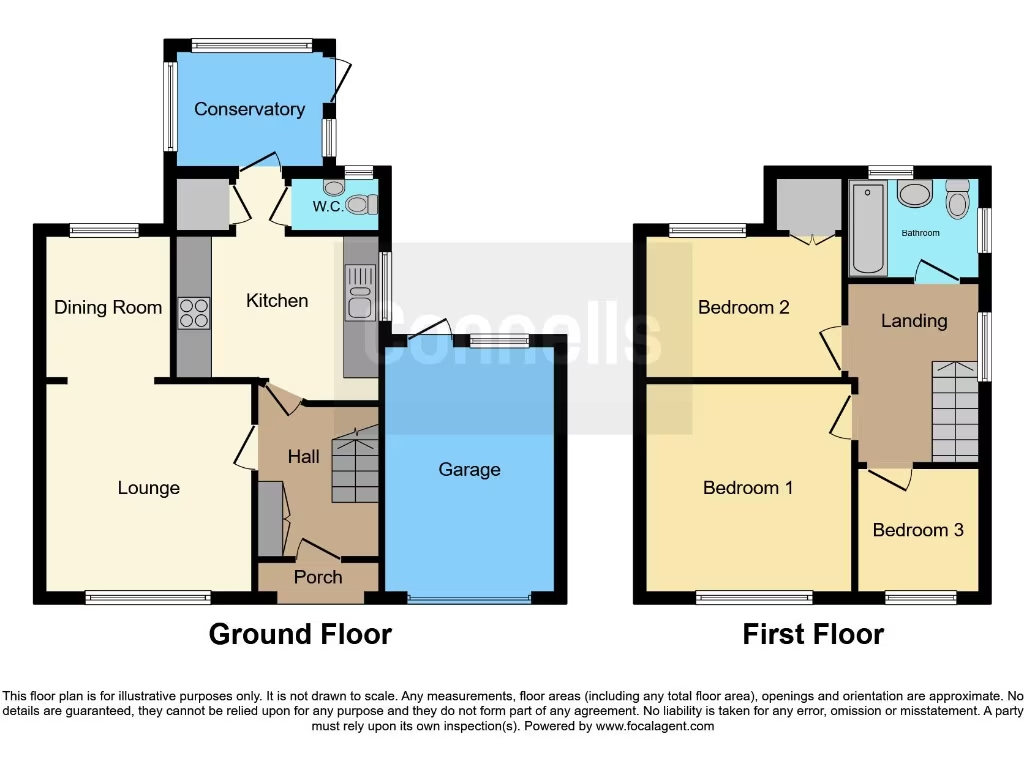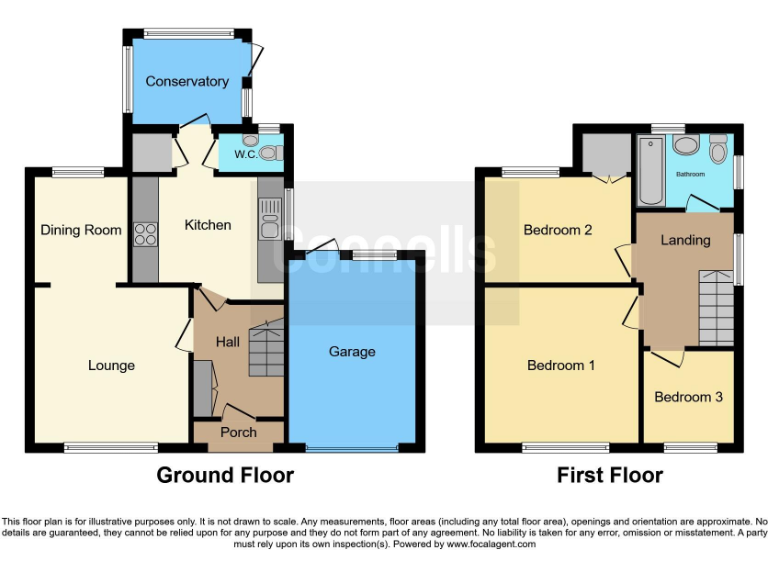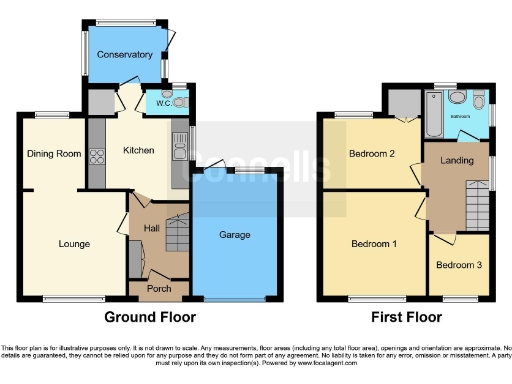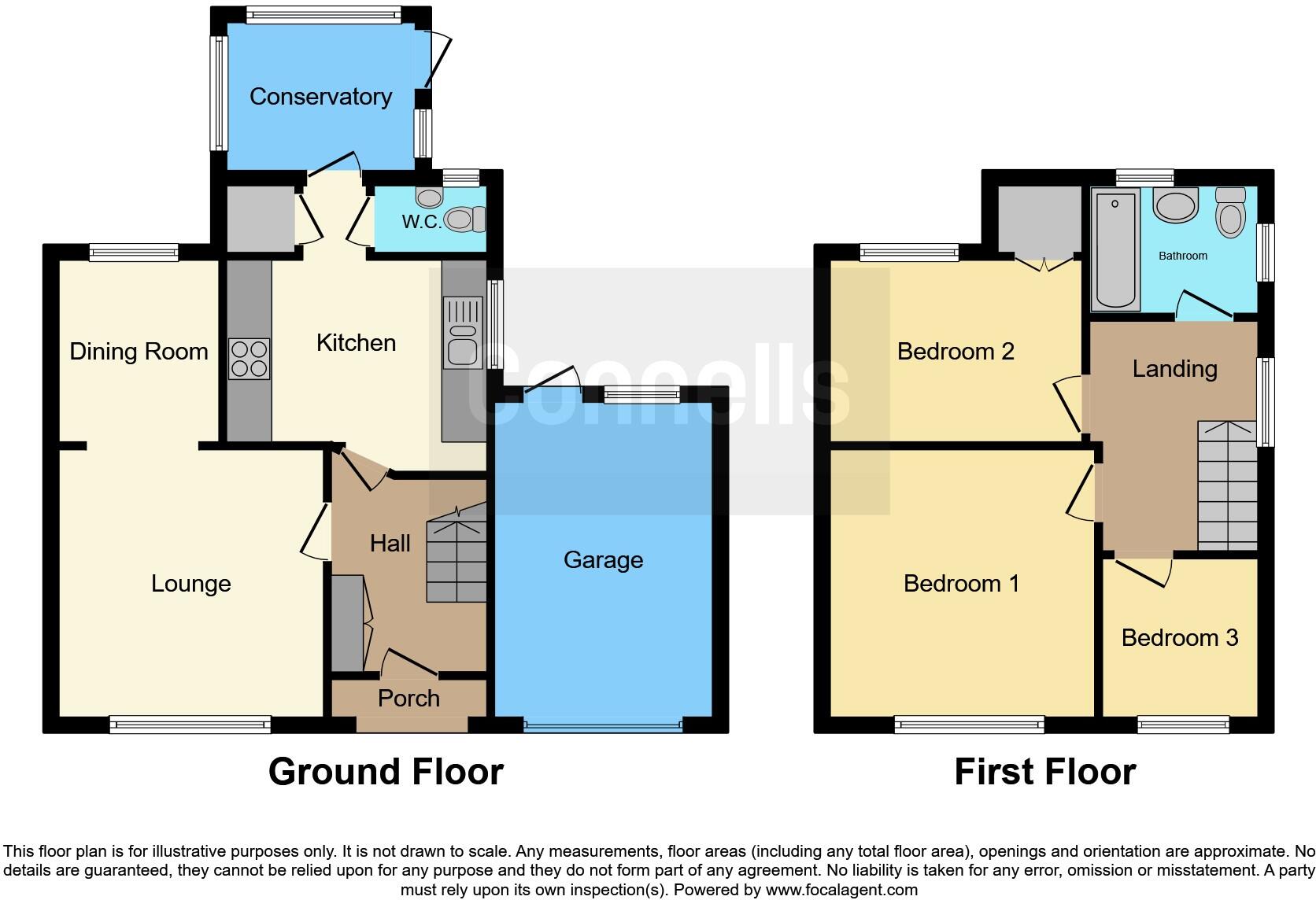Summary - 4 HOLMWOOD AVENUE KIDDERMINSTER DY11 6DA
3 bed 1 bath Semi-Detached
Practical family home with garden, garage and strong local schools.
Three good-sized bedrooms and modern family bathroom
Fitted kitchen with integrated oven and hob
Conservatory and enclosed rear garden with patio and decking
Large driveway with off-road parking and single garage (power and lighting)
Built 1967–1975; solid cavity construction, double glazing throughout
Modest total size (~797 sq ft); rooms are compact for three bedrooms
Buyers should verify measurements and appliance condition (not tested)
One bathroom only; limited living space for larger families
This comfortable three-bedroom semi-detached house in Habberley offers practical family living in a popular Kidderminster suburb. The ground floor provides a lounge, dining room and conservatory, while an upstairs modern bathroom serves three good-sized bedrooms. A long driveway and single garage offer valuable off-street parking and storage, with an enclosed rear garden for children and pets.
The home sits in a very affluent area with nearby schools (including Good and Outstanding Ofsted-rated primaries) and regular bus links; local shops and services are within walking distance. Built in the late 1960s/early 1970s, the house benefits from mains gas central heating, a boiler and radiators, and double glazing throughout.
Internally the property is well presented with wood flooring in living areas and a fitted kitchen with integrated oven and hob. At around 797 sq ft, the layout is compact for a three-bedroom house, so buyers wanting larger rooms or extensive living space should note the modest overall size. Practical purchasers will also want to verify room measurements and the working condition of appliances, as these have not been independently tested.
Overall this is a sensible family purchase for those prioritising location, outdoor space and parking. It suits families seeking a move-in-ready home with potential to personalise rather than a large extension project. Freehold tenure and affordable council tax add to the value proposition.
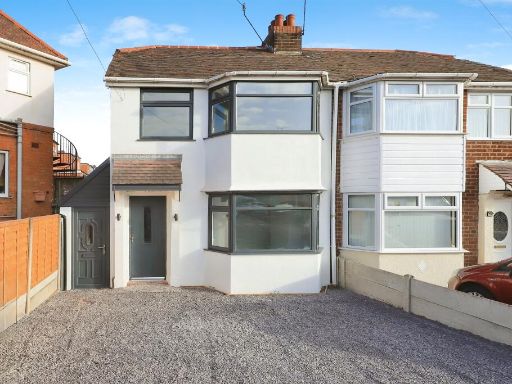 3 bedroom semi-detached house for sale in Greatfield Road, Kidderminster, DY11 — £220,000 • 3 bed • 1 bath • 786 ft²
3 bedroom semi-detached house for sale in Greatfield Road, Kidderminster, DY11 — £220,000 • 3 bed • 1 bath • 786 ft²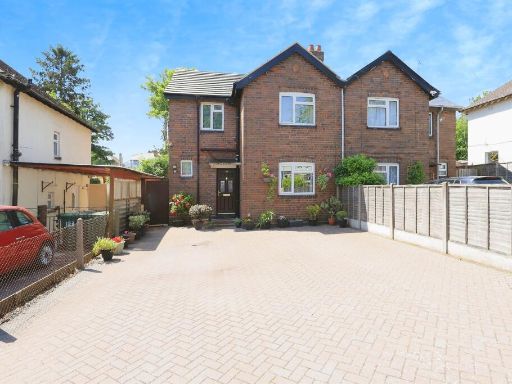 3 bedroom semi-detached house for sale in Tomkinson Drive, Kidderminster, DY11 — £275,000 • 3 bed • 2 bath • 894 ft²
3 bedroom semi-detached house for sale in Tomkinson Drive, Kidderminster, DY11 — £275,000 • 3 bed • 2 bath • 894 ft²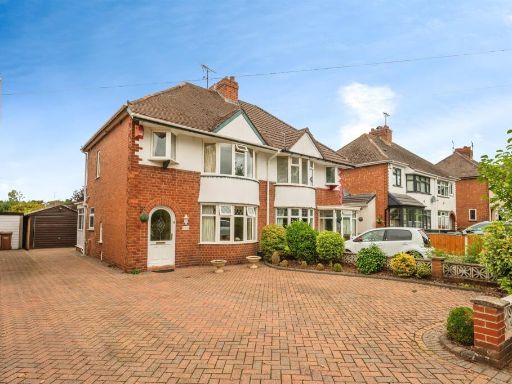 3 bedroom semi-detached house for sale in Stourbridge Road, Kidderminster, DY10 — £310,000 • 3 bed • 1 bath • 927 ft²
3 bedroom semi-detached house for sale in Stourbridge Road, Kidderminster, DY10 — £310,000 • 3 bed • 1 bath • 927 ft²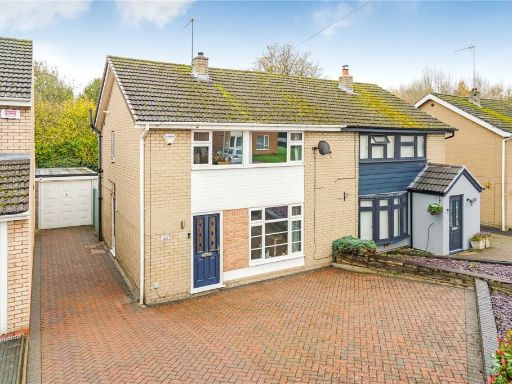 3 bedroom semi-detached house for sale in Trimpley Drive, Kidderminster, Worcestershire, DY11 — £245,000 • 3 bed • 1 bath • 850 ft²
3 bedroom semi-detached house for sale in Trimpley Drive, Kidderminster, Worcestershire, DY11 — £245,000 • 3 bed • 1 bath • 850 ft²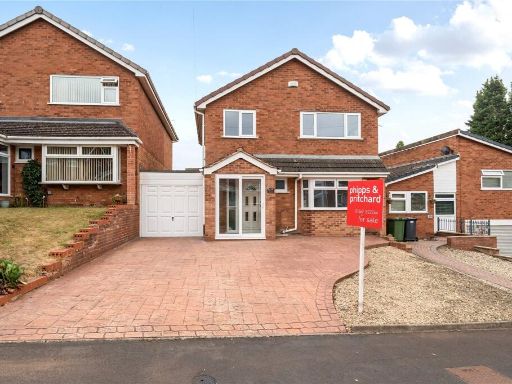 3 bedroom link detached house for sale in Kestrel Close, Kidderminster, Worcestershire, DY10 — £310,000 • 3 bed • 1 bath • 606 ft²
3 bedroom link detached house for sale in Kestrel Close, Kidderminster, Worcestershire, DY10 — £310,000 • 3 bed • 1 bath • 606 ft²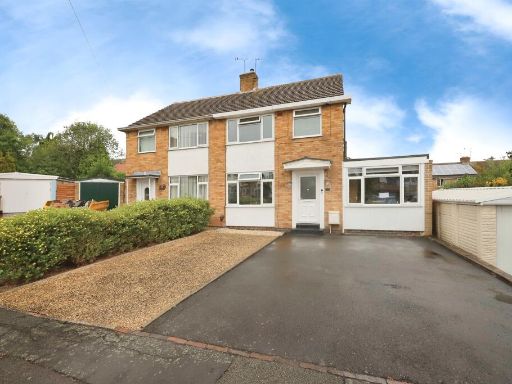 3 bedroom semi-detached house for sale in Hawthorn Grove, Kidderminster, DY11 — £280,000 • 3 bed • 1 bath • 937 ft²
3 bedroom semi-detached house for sale in Hawthorn Grove, Kidderminster, DY11 — £280,000 • 3 bed • 1 bath • 937 ft²