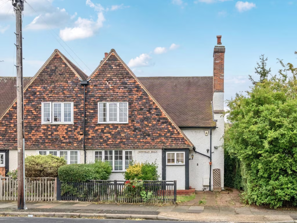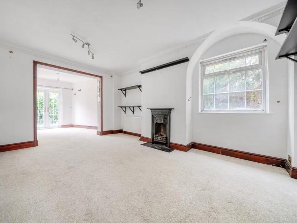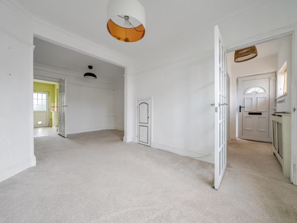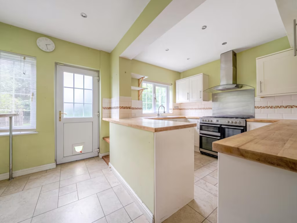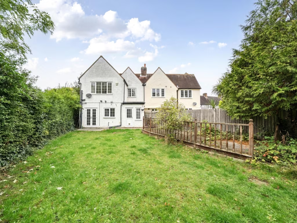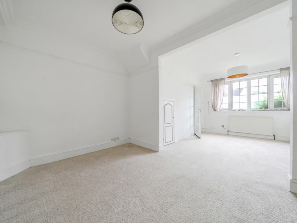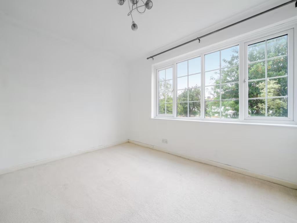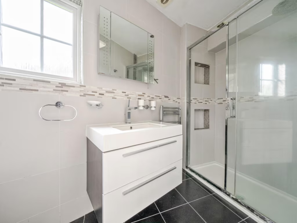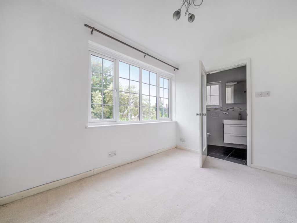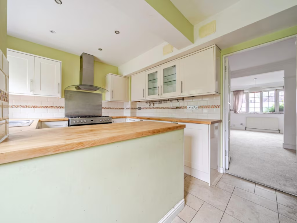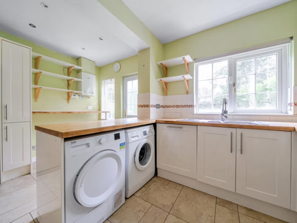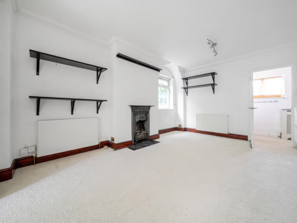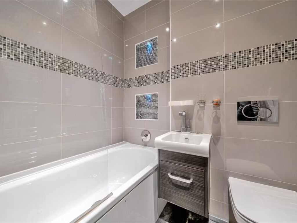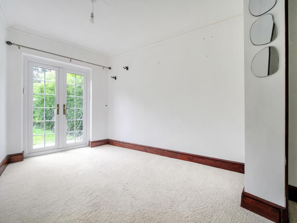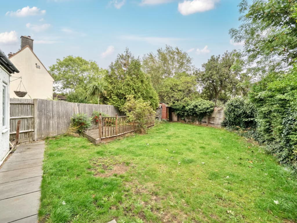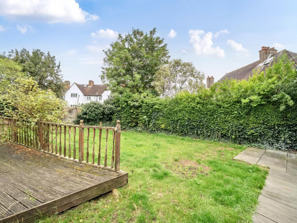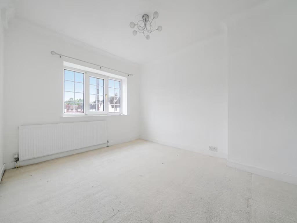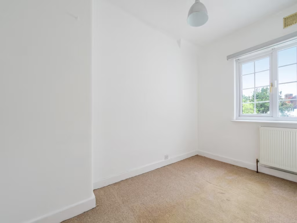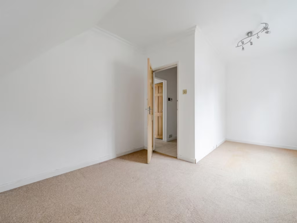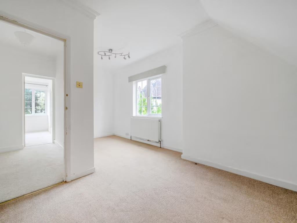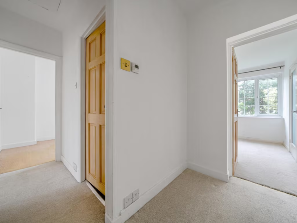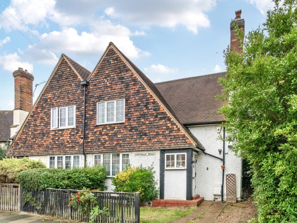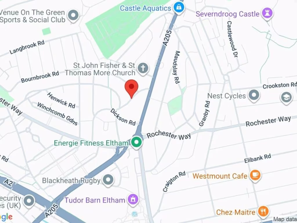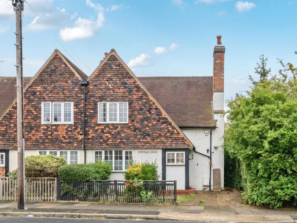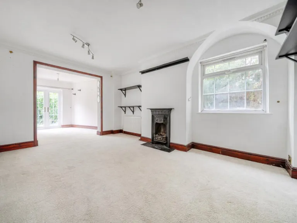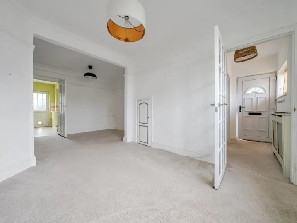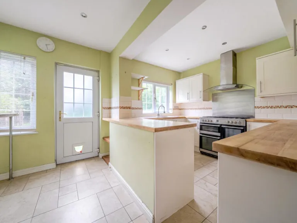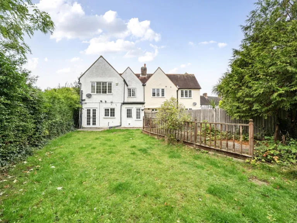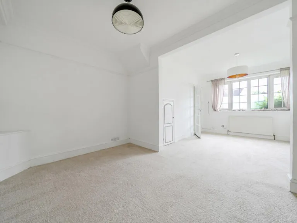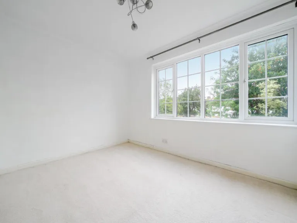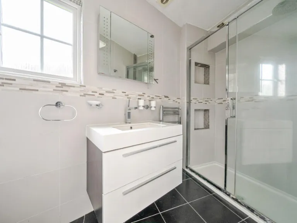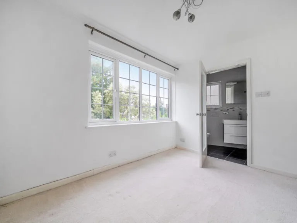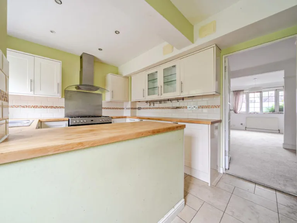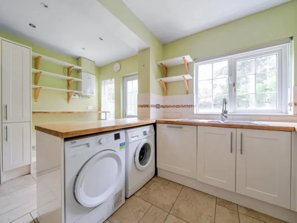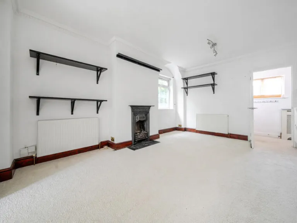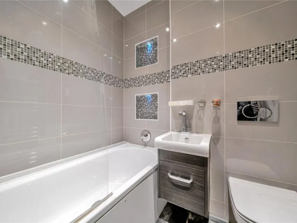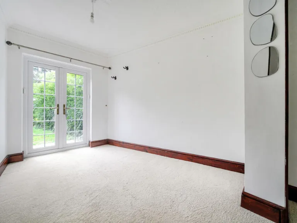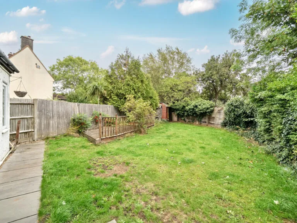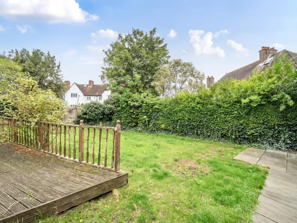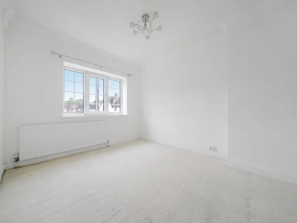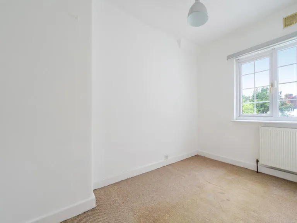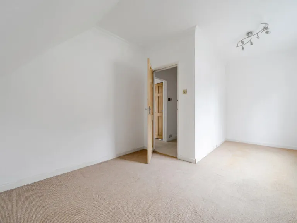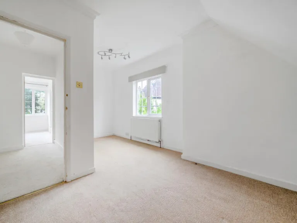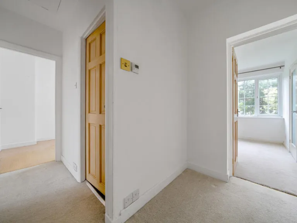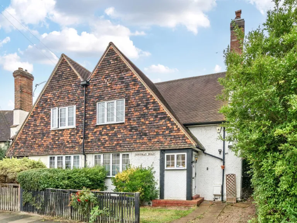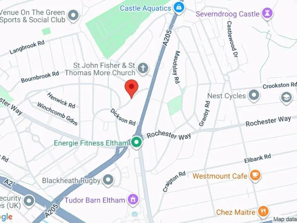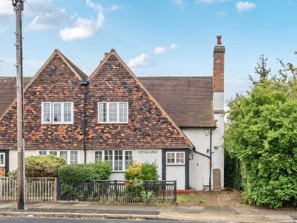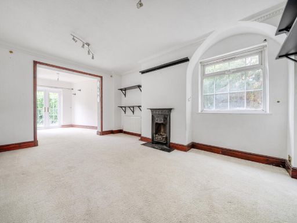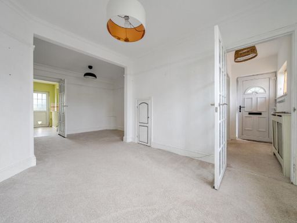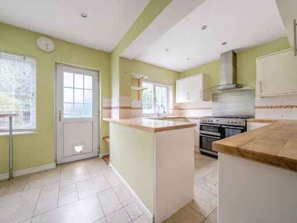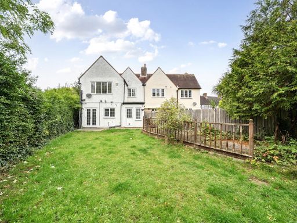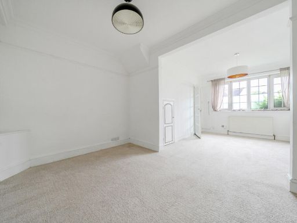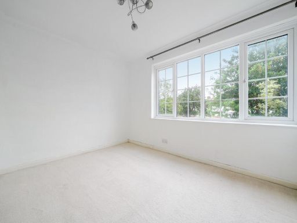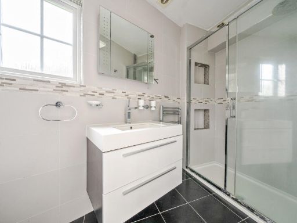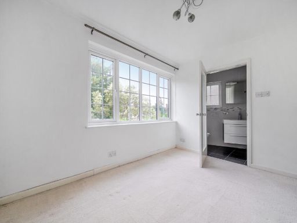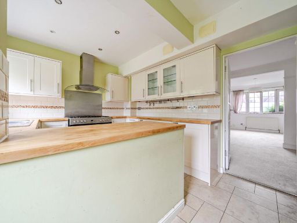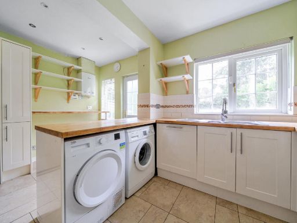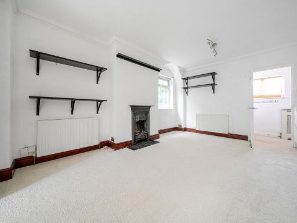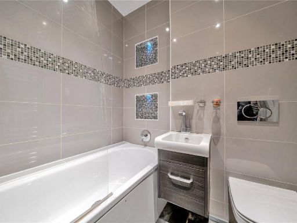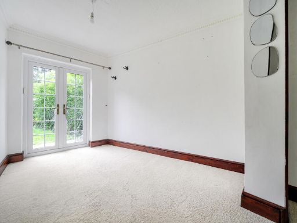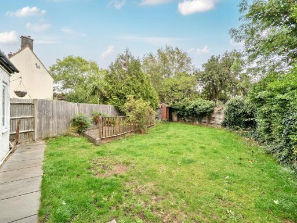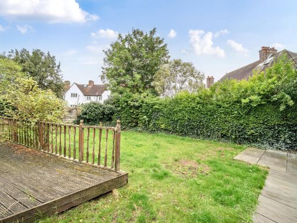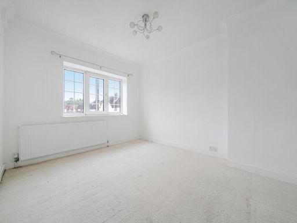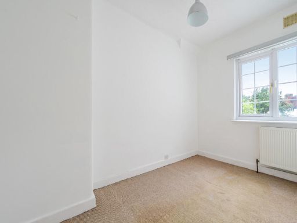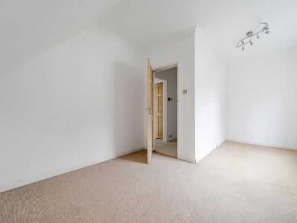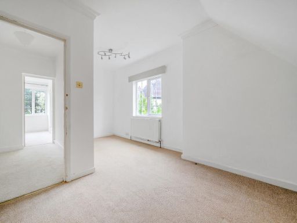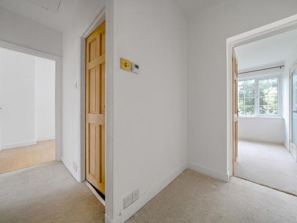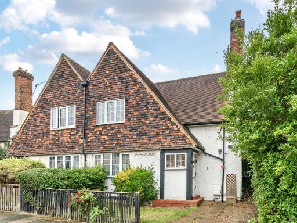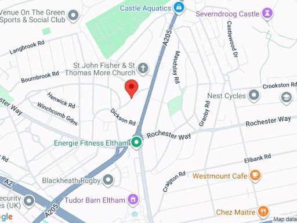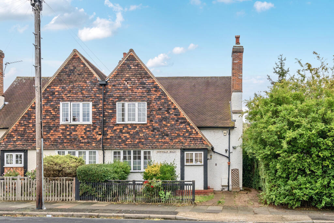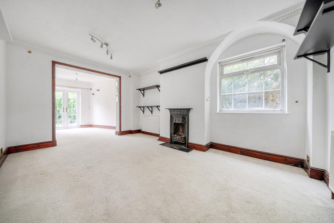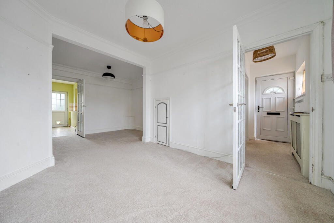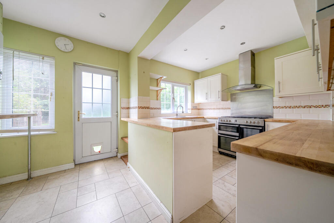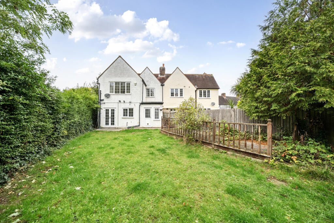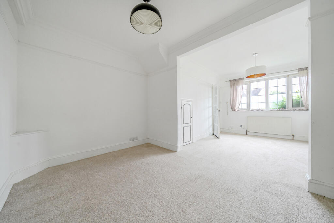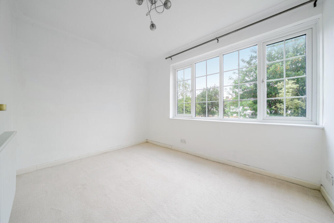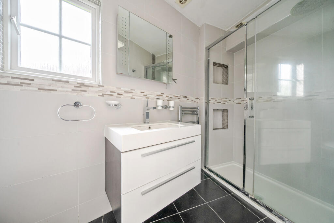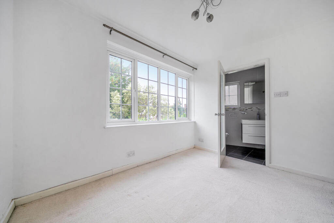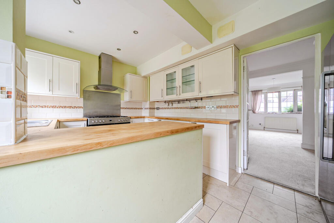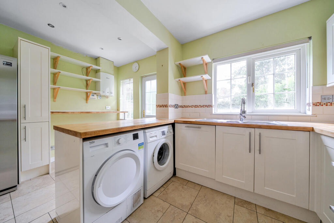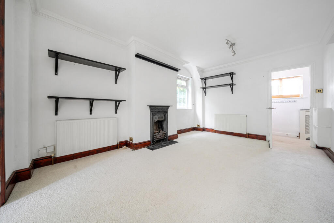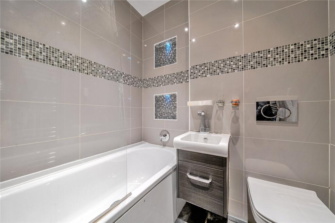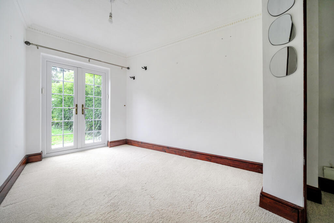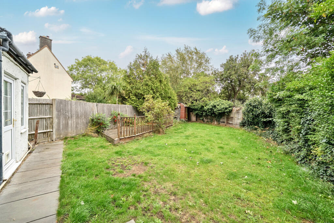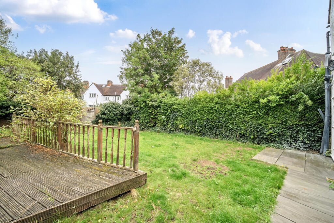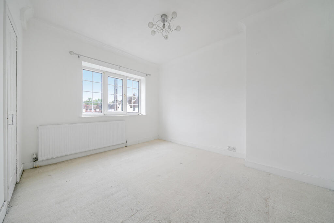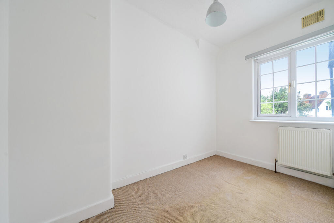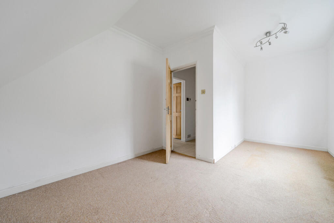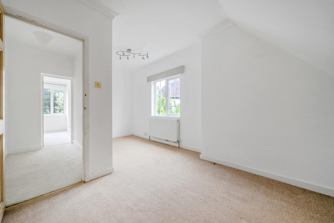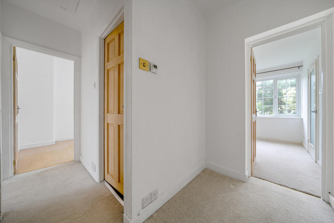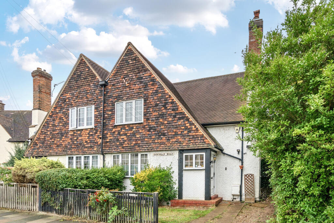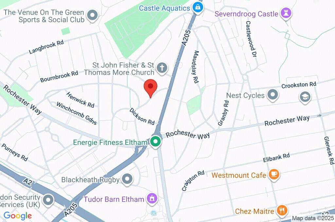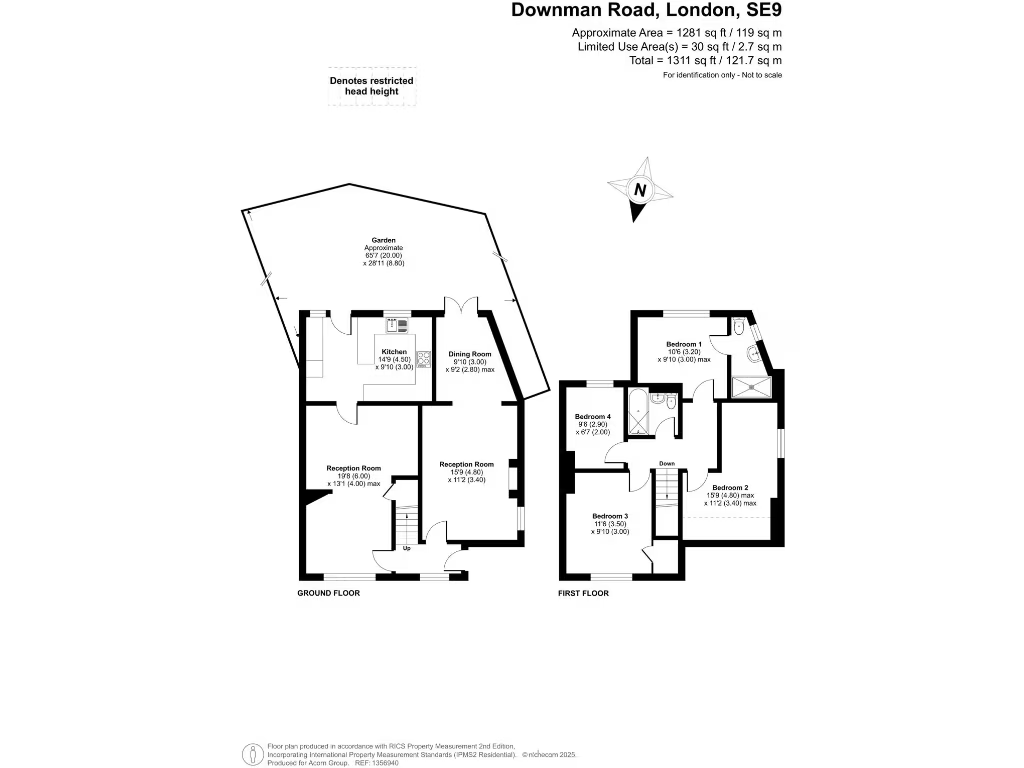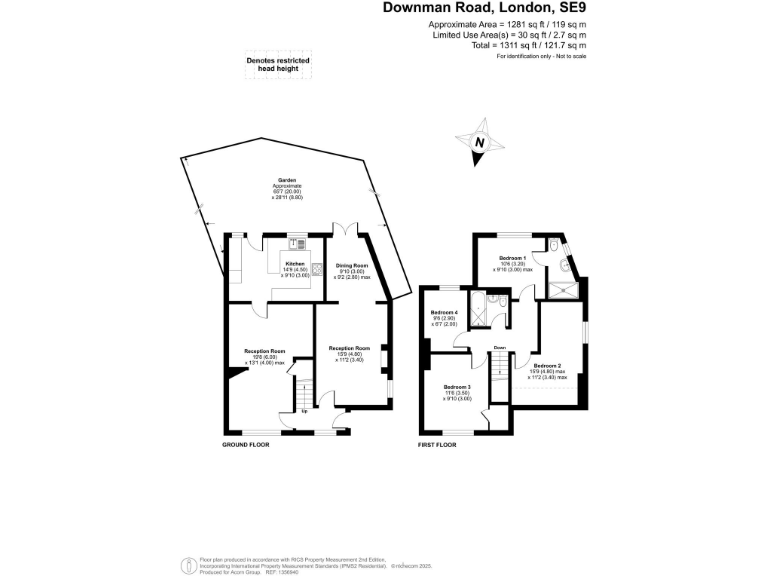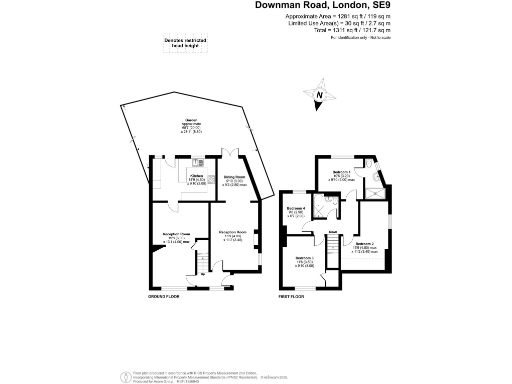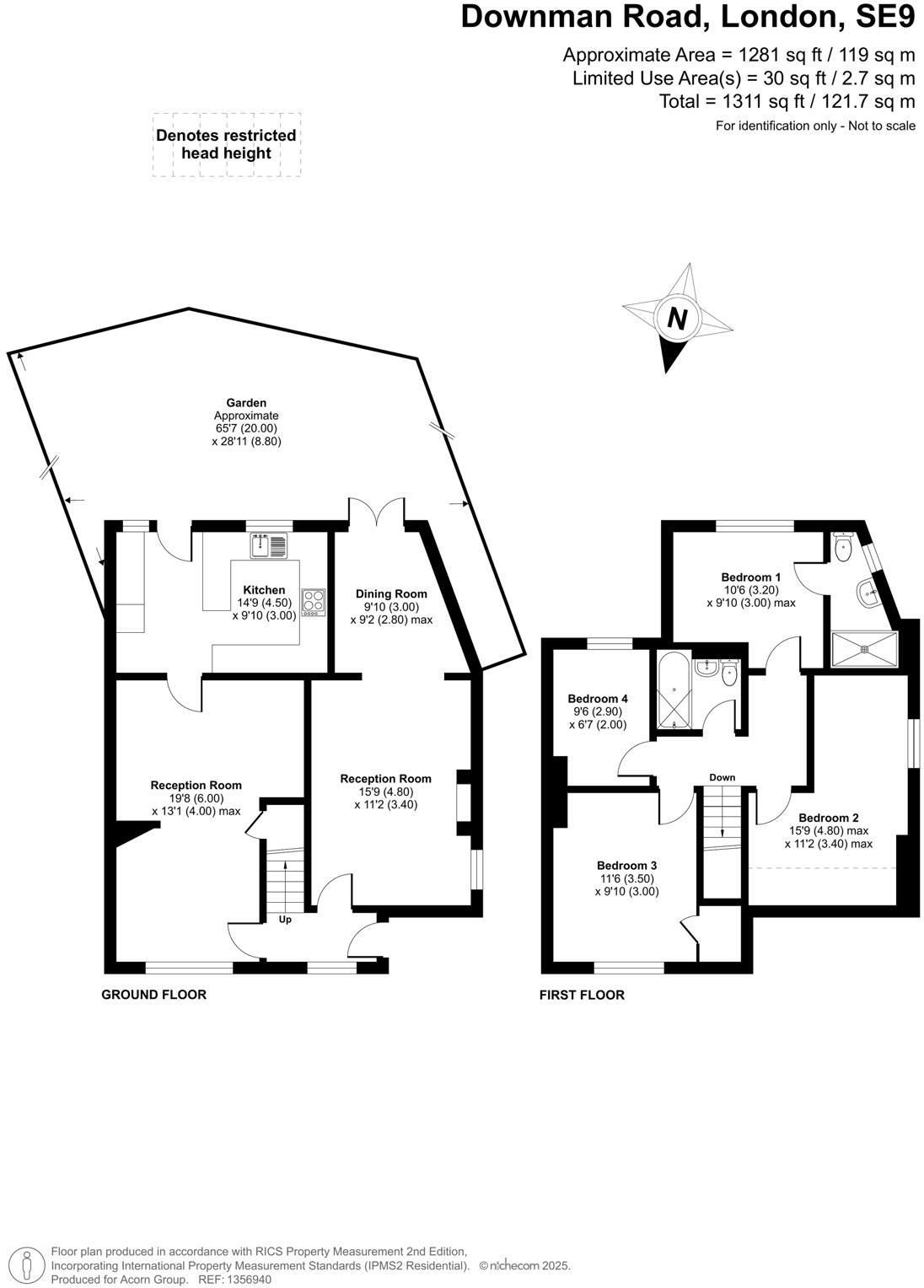Summary - 31 DOWNMAN ROAD LONDON SE9 6RD
4 bed 2 bath Semi-Detached
Four beds, two baths and a sunny rear garden in a well-connected SE9 location.
Chain free larger-model Progress Estate house, circa 1,311 sqft
This chain-free, larger-model Progress Estate house offers generous family accommodation across two floors — four bedrooms, two bathrooms and around 1,311 sqft of living space. The dual-aspect sitting room and separate reception create a flexible layout; French doors and a kitchen/diner both open onto a south-east facing garden, giving excellent indoor-outdoor flow for family life and entertaining. Off-street parking and side access to the rear are practical everyday benefits.
The property retains period character in its exterior and internal proportions, with a recently repainted finish ready for immediate occupation. The principal bedroom benefits from an en suite shower room and there is a modern family bathroom upstairs. Fast broadband, mains gas central heating and double glazing are already in place, supporting comfortable, modern living.
Buyers should note a few material points: the house is a solid-brick build from the 1930–49 era and has no confirmed wall insulation (assumed uninsulated), and the double glazing was installed before 2002, so further thermal upgrades may be needed to improve efficiency. The local area shows higher deprivation scores and average crime levels — factors to weigh alongside the community strengths. Council Tax sits at a moderate Band D level.
Located in the sought-after Progress Estate, the home is close to several well-rated primary and secondary schools and around 0.6 miles from Eltham station with direct services into central London. The generous footprint, chain-free status and strong transport and school links make this a compelling option for families or investors seeking a characterful home with scope to upgrade energy performance and personalise finishes.
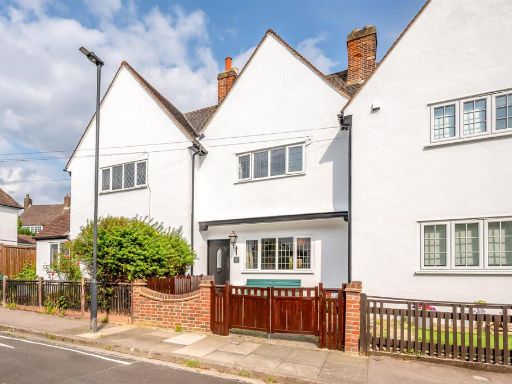 3 bedroom terraced house for sale in Martin Bowes Road, SE9 — £499,995 • 3 bed • 1 bath • 830 ft²
3 bedroom terraced house for sale in Martin Bowes Road, SE9 — £499,995 • 3 bed • 1 bath • 830 ft²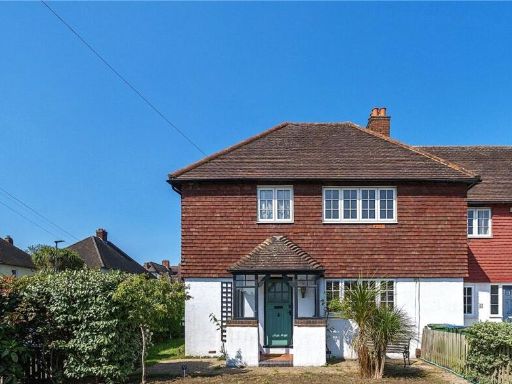 2 bedroom end of terrace house for sale in Dickson Road, Eltham, SE9 — £525,000 • 2 bed • 1 bath • 973 ft²
2 bedroom end of terrace house for sale in Dickson Road, Eltham, SE9 — £525,000 • 2 bed • 1 bath • 973 ft²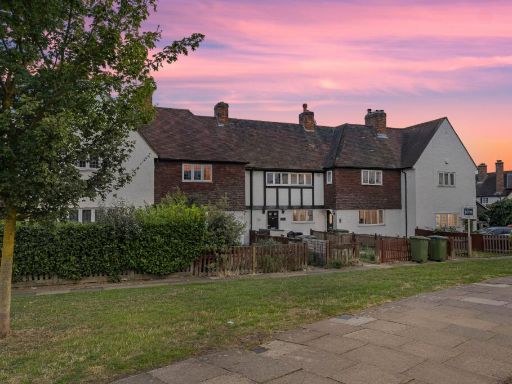 2 bedroom terraced house for sale in Rochester Way, Eltham, London, SE9 — £475,000 • 2 bed • 1 bath • 783 ft²
2 bedroom terraced house for sale in Rochester Way, Eltham, London, SE9 — £475,000 • 2 bed • 1 bath • 783 ft²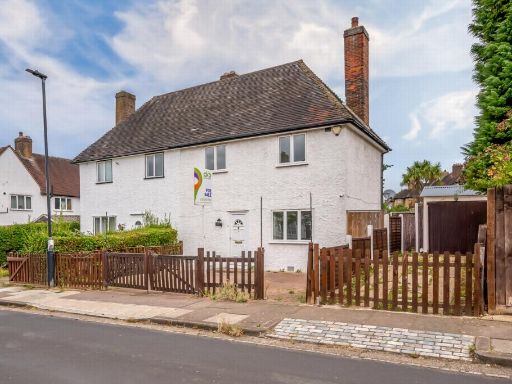 3 bedroom semi-detached house for sale in Cornwallis Walk, Eltham, SE9 — £500,000 • 3 bed • 1 bath • 836 ft²
3 bedroom semi-detached house for sale in Cornwallis Walk, Eltham, SE9 — £500,000 • 3 bed • 1 bath • 836 ft²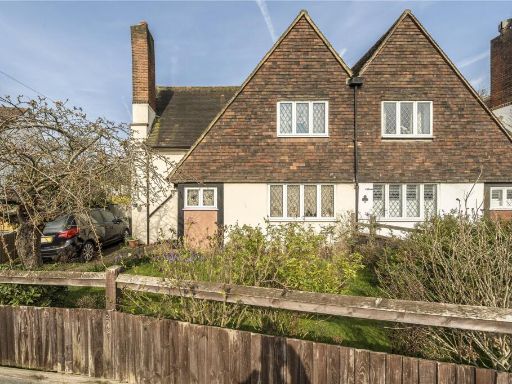 3 bedroom semi-detached house for sale in Congreve Road, Eltham, SE9 — £525,000 • 3 bed • 2 bath • 987 ft²
3 bedroom semi-detached house for sale in Congreve Road, Eltham, SE9 — £525,000 • 3 bed • 2 bath • 987 ft²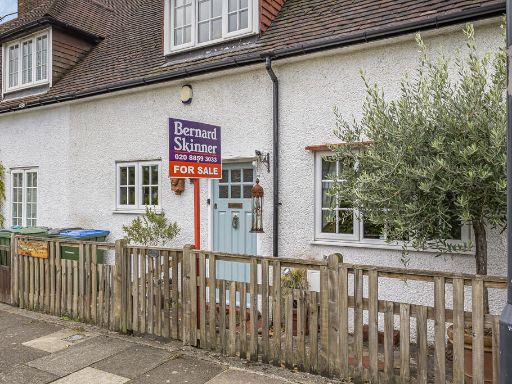 3 bedroom terraced house for sale in Lovelace Green, Eltham SE9 — £550,000 • 3 bed • 1 bath • 1000 ft²
3 bedroom terraced house for sale in Lovelace Green, Eltham SE9 — £550,000 • 3 bed • 1 bath • 1000 ft²