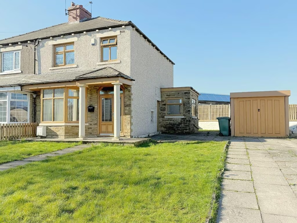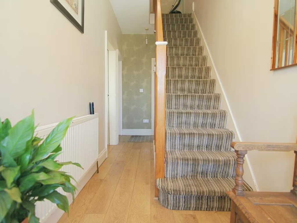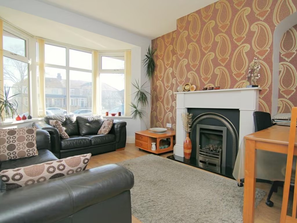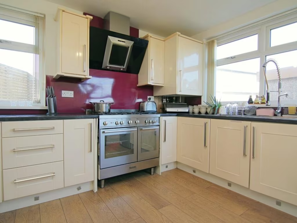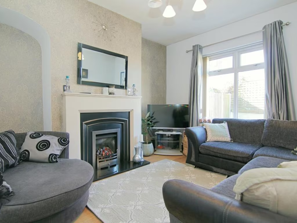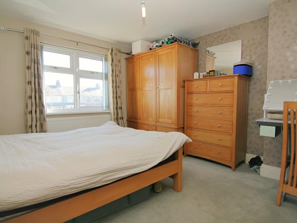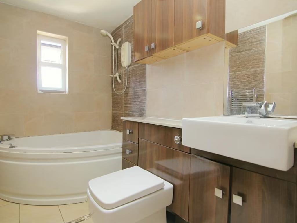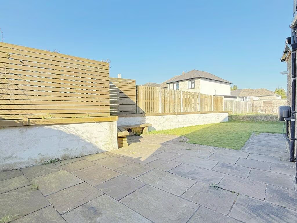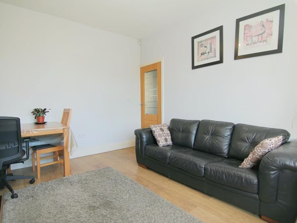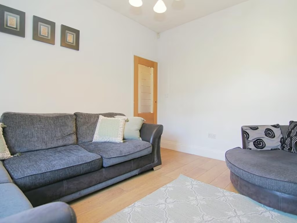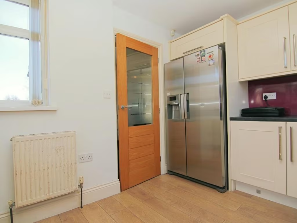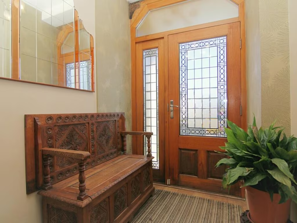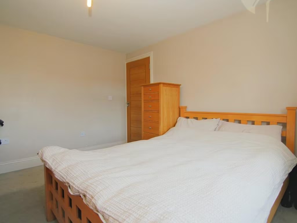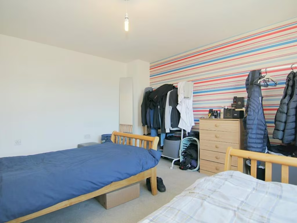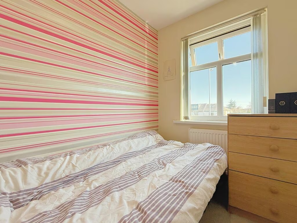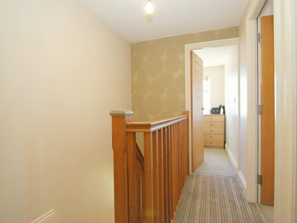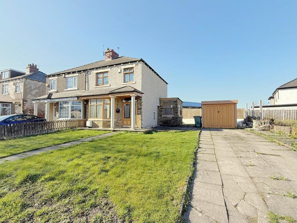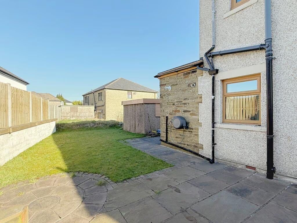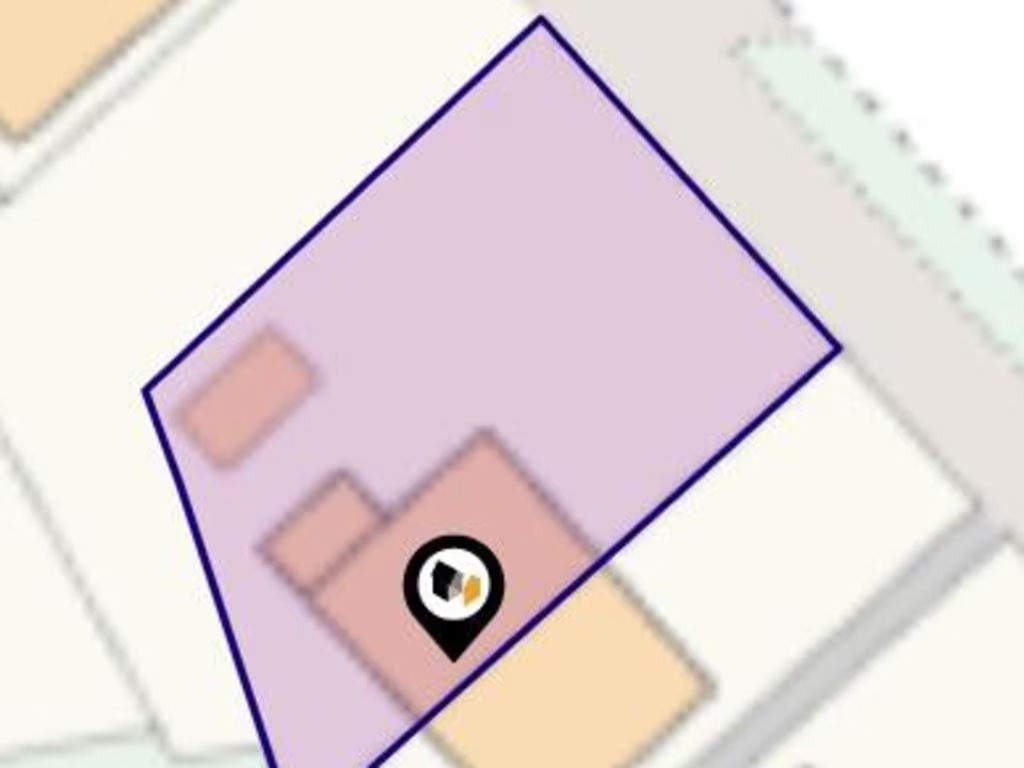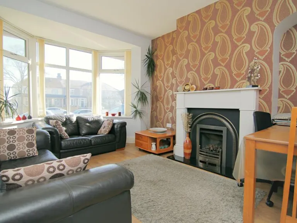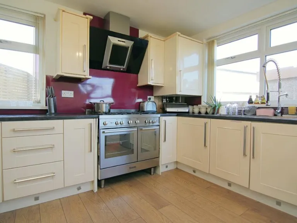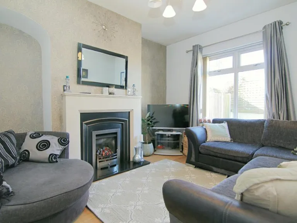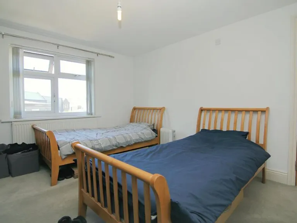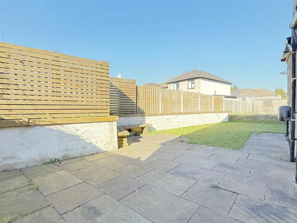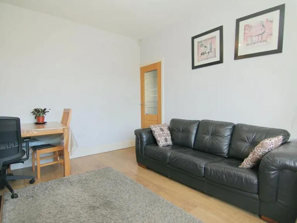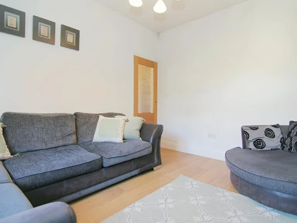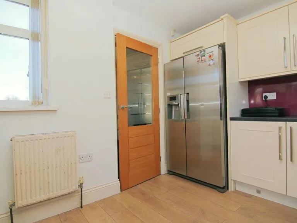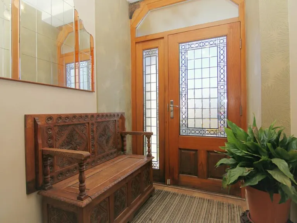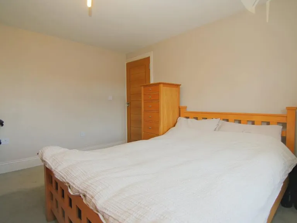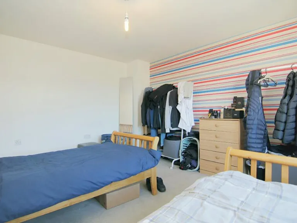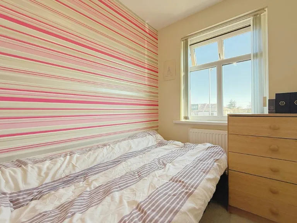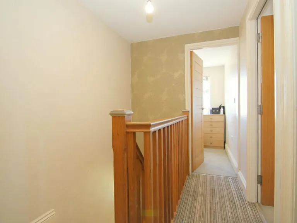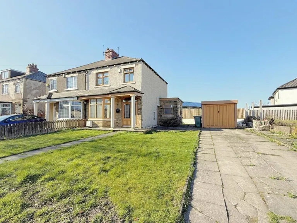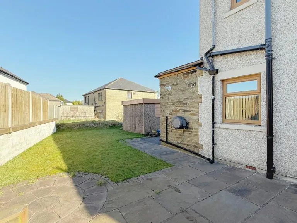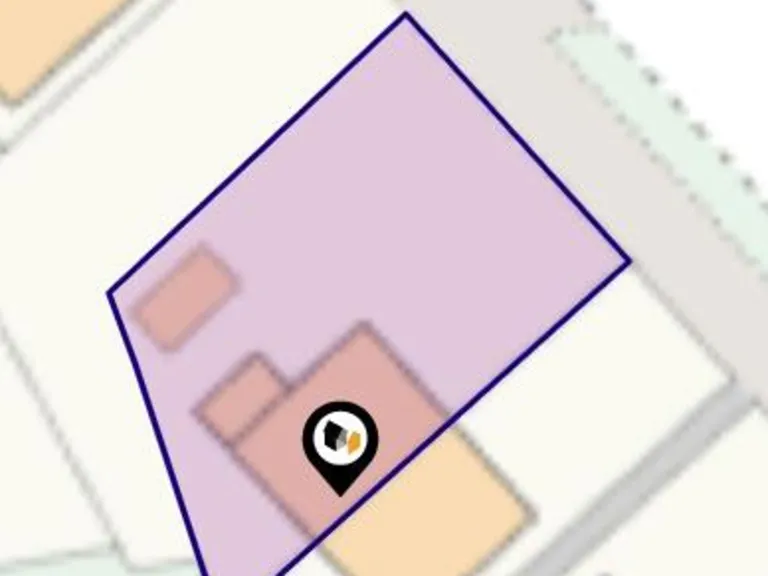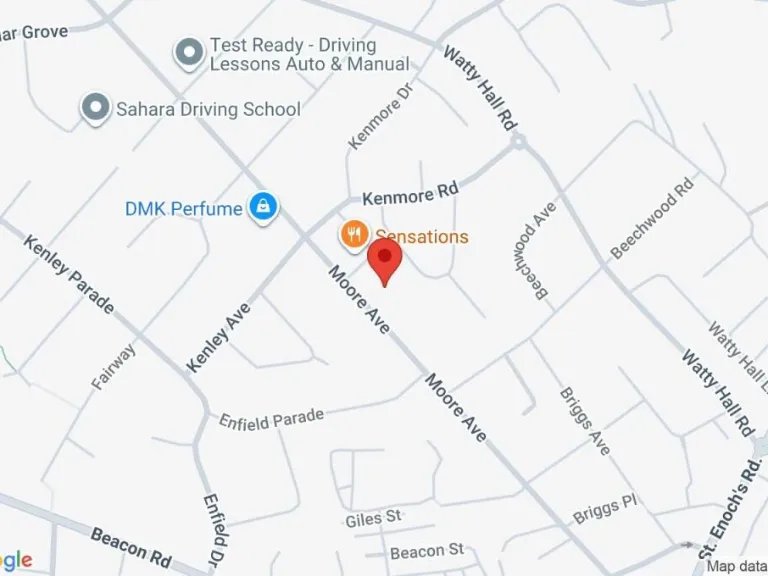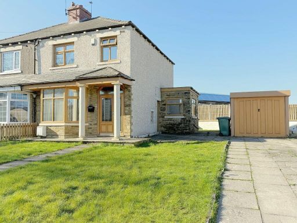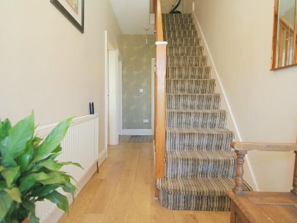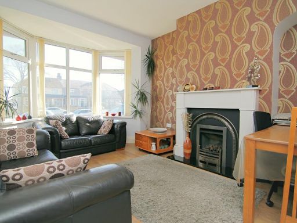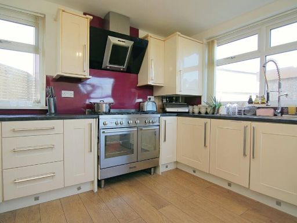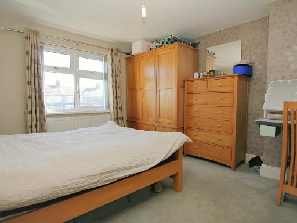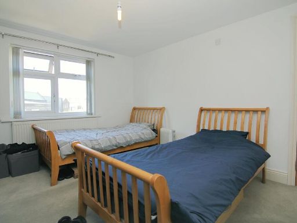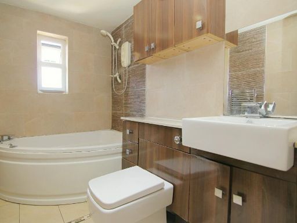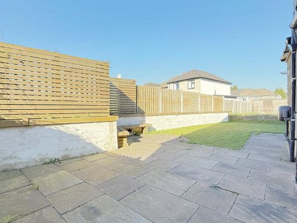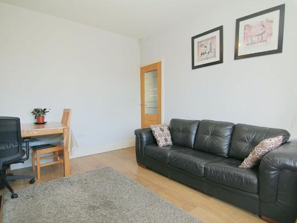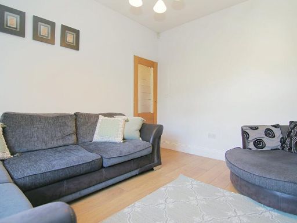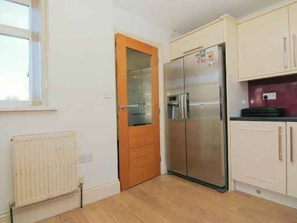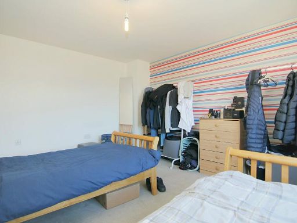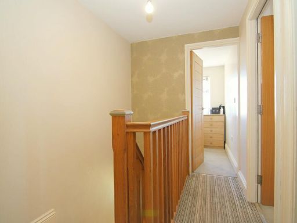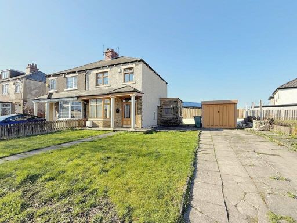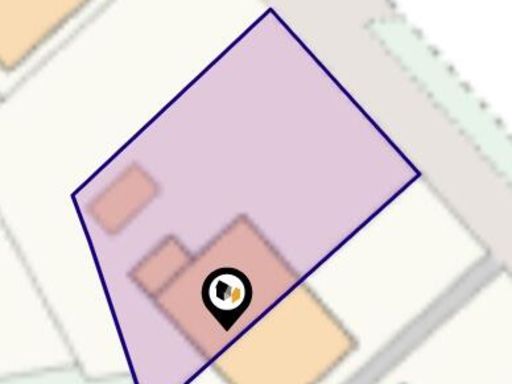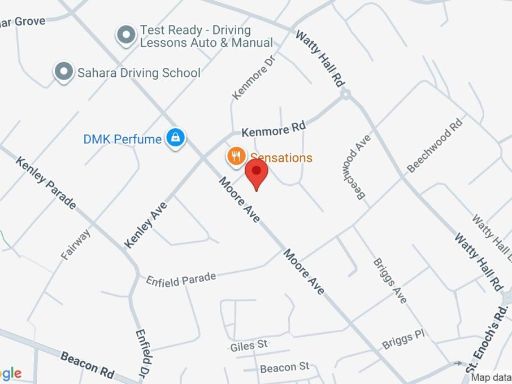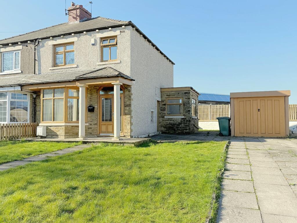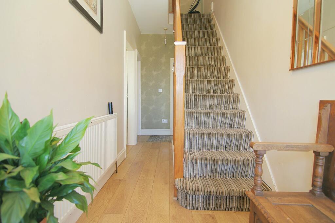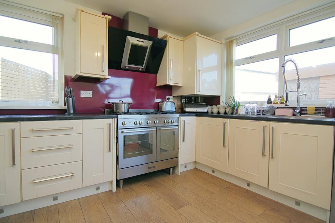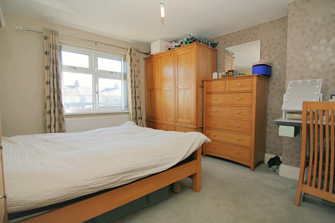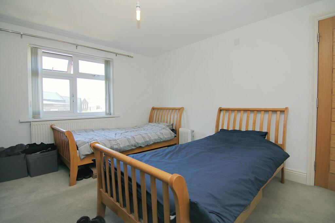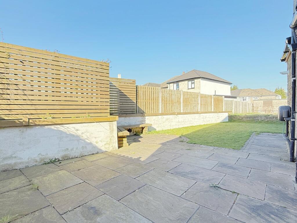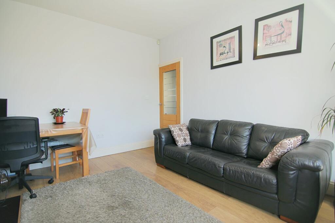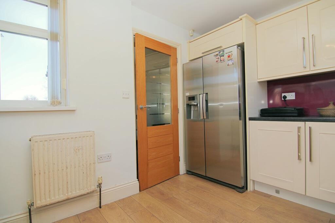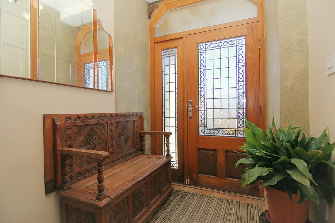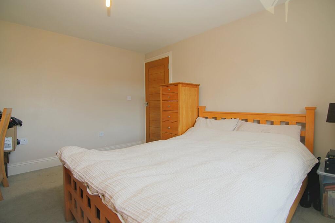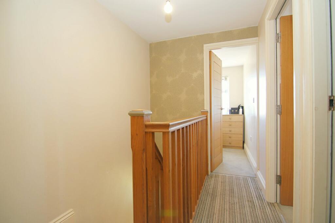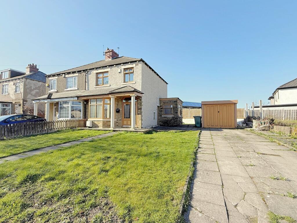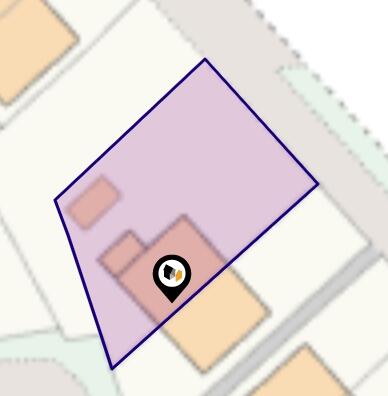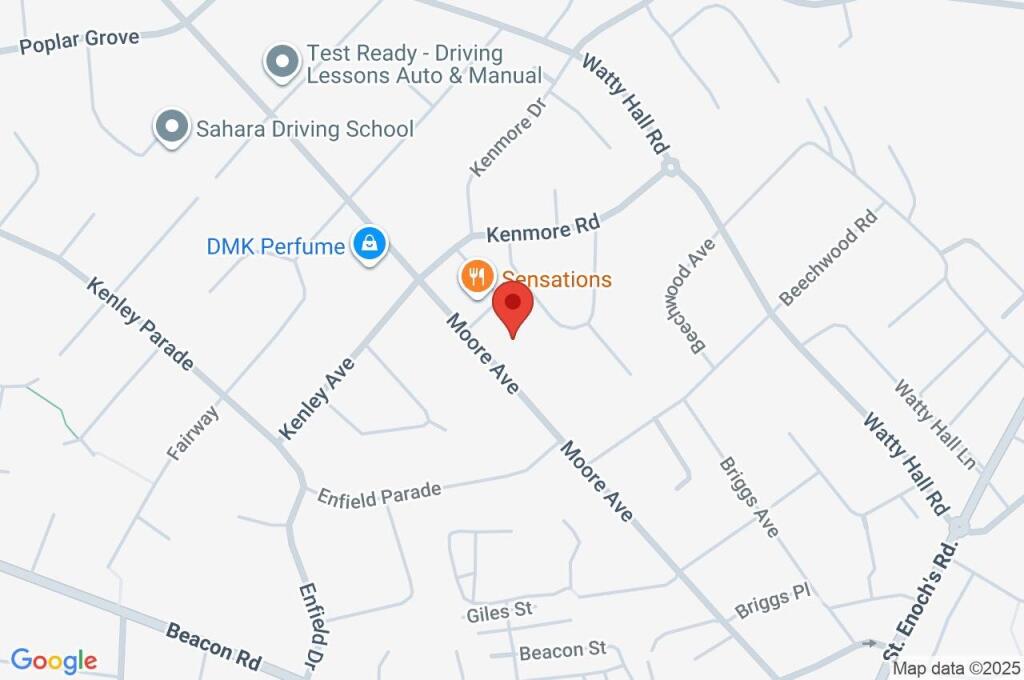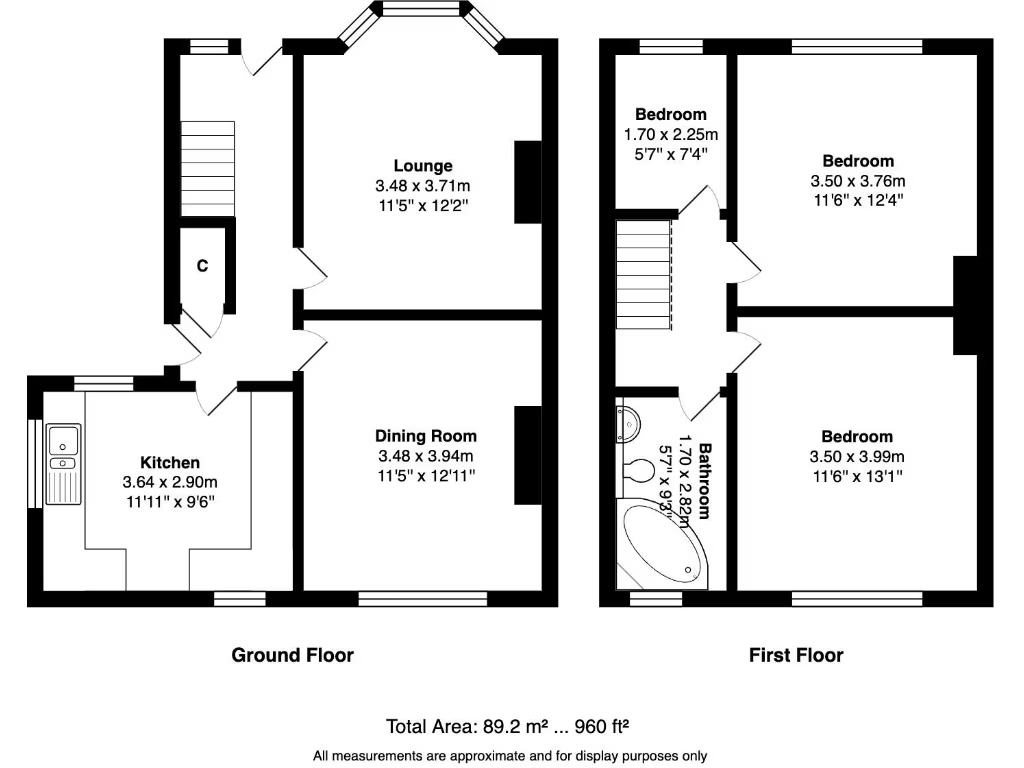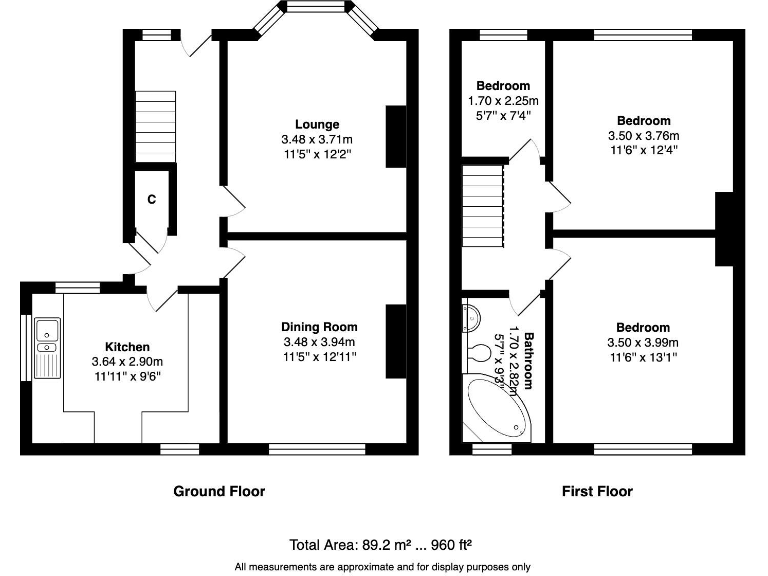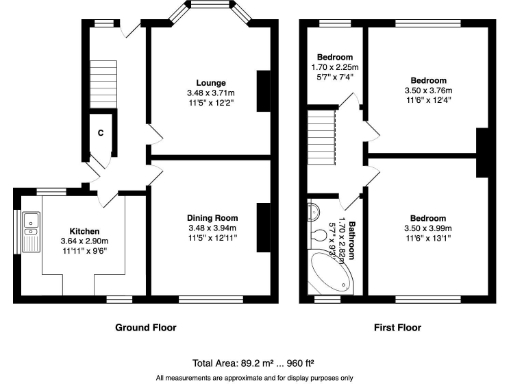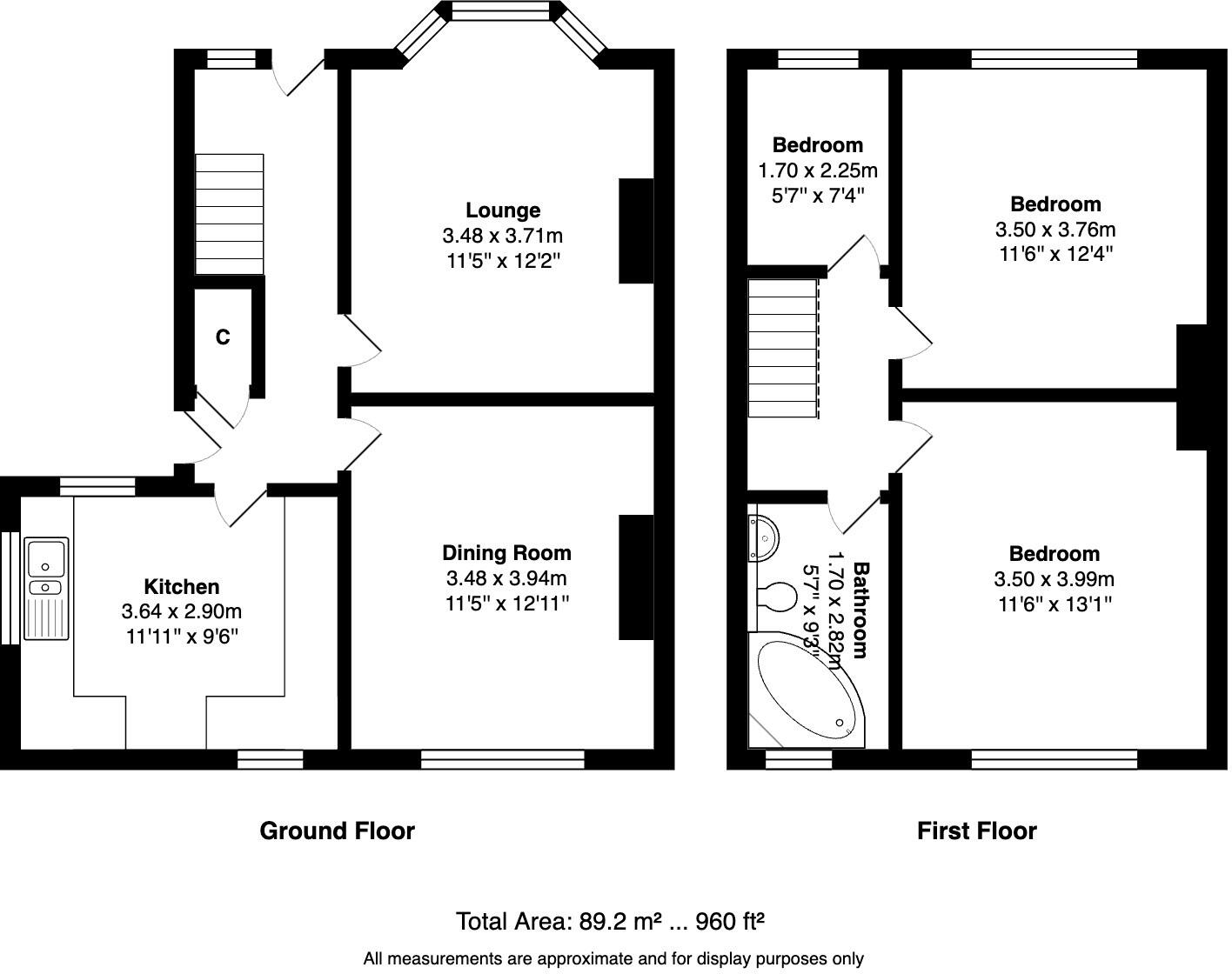Summary - 65 MOORE AVENUE BRADFORD BD6 3HJ
3 bed 1 bath Semi-Detached
Spacious three-bedroom semi on a generous corner plot — great scope for extension and family living..
Extended three-bedroom semi-detached house with two reception rooms
Set on a substantial corner plot, this extended three-bedroom semi-detached house offers roomy family accommodation and clear potential for further improvement. The ground-floor kitchen extension and two reception rooms provide flexible living space, while gardens on three sides and a detached garage give plenty of outdoor and parking options for several cars.
Practical features include partial triple glazing and gas central heating. The loft is boarded and the first-floor ceiling has been lowered and strengthened, signalling straightforward potential for a loft conversion (subject to permissions and inspections). The house is a traditional 1950s–1960s build with cavity walls and presents a sound canvas for buyers who want to remodel or personalise.
Buyers should note a few material considerations: there is a single bathroom, some glazing details are unclear, and the neighbourhood records above-average crime and higher area deprivation. These factors, together with the property’s age, mean some updating and investment may be needed to maximise comfort and value.
Well placed for local schools, walks and transport links, this home will suit growing families or buyers seeking renovation potential in a popular residential pocket. Viewing is recommended to appreciate the plot, internal layout and the scope for extension or conversion subject to planning.
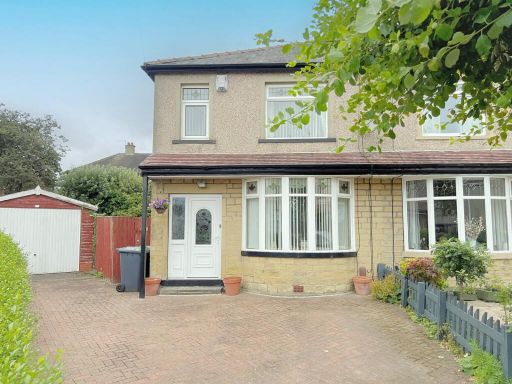 3 bedroom semi-detached house for sale in Beacon Grove, Wibsey, Bradford, BD6 — £185,000 • 3 bed • 1 bath • 829 ft²
3 bedroom semi-detached house for sale in Beacon Grove, Wibsey, Bradford, BD6 — £185,000 • 3 bed • 1 bath • 829 ft²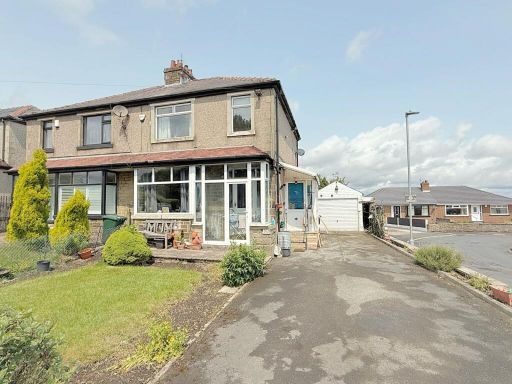 3 bedroom semi-detached house for sale in Beacon Road, Wibsey, Bradford, BD6 — £189,950 • 3 bed • 2 bath • 861 ft²
3 bedroom semi-detached house for sale in Beacon Road, Wibsey, Bradford, BD6 — £189,950 • 3 bed • 2 bath • 861 ft² 3 bedroom semi-detached house for sale in Greentrees, Woodside, Bradford, BD6 — £155,000 • 3 bed • 1 bath • 904 ft²
3 bedroom semi-detached house for sale in Greentrees, Woodside, Bradford, BD6 — £155,000 • 3 bed • 1 bath • 904 ft²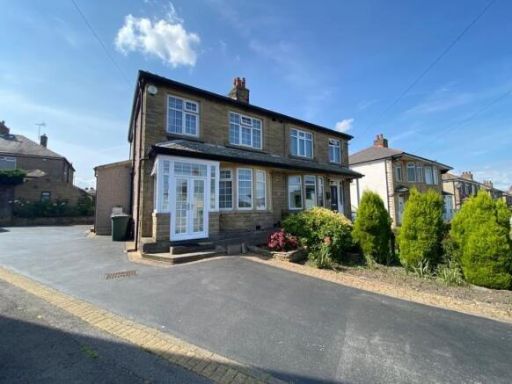 3 bedroom semi-detached house for sale in Kenmore Crescent, Wibsey, Bradford, BD6 — £250,000 • 3 bed • 1 bath • 969 ft²
3 bedroom semi-detached house for sale in Kenmore Crescent, Wibsey, Bradford, BD6 — £250,000 • 3 bed • 1 bath • 969 ft²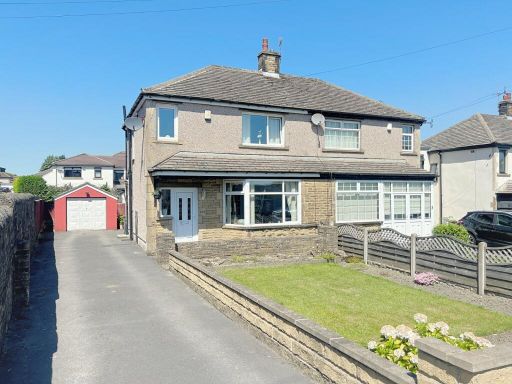 3 bedroom semi-detached house for sale in Hollingwood Lane, Bradford, BD7 — £200,000 • 3 bed • 1 bath • 753 ft²
3 bedroom semi-detached house for sale in Hollingwood Lane, Bradford, BD7 — £200,000 • 3 bed • 1 bath • 753 ft²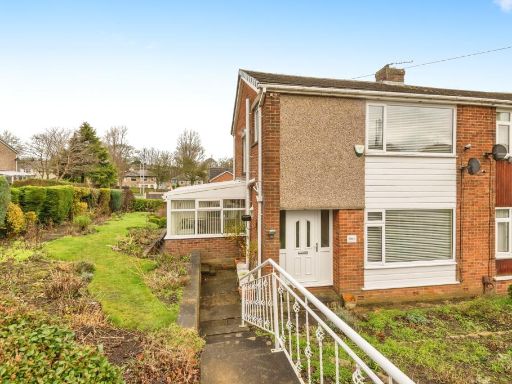 3 bedroom semi-detached house for sale in St. Abbs Drive, Bradford, West Yorkshire, BD6 — £200,000 • 3 bed • 1 bath • 902 ft²
3 bedroom semi-detached house for sale in St. Abbs Drive, Bradford, West Yorkshire, BD6 — £200,000 • 3 bed • 1 bath • 902 ft²