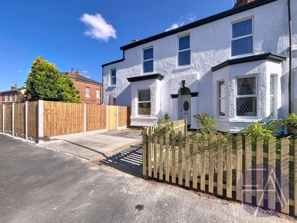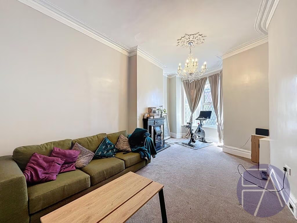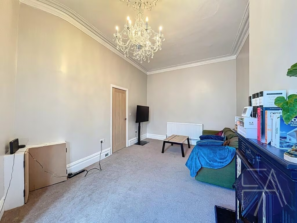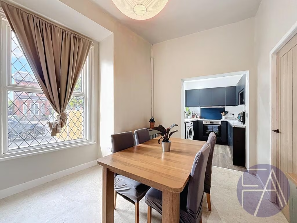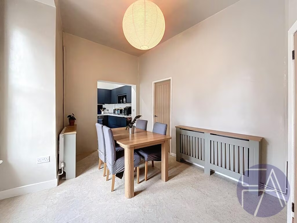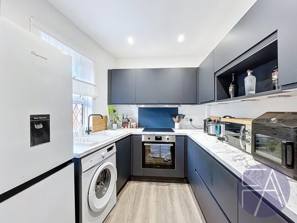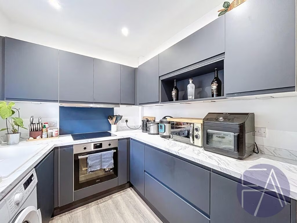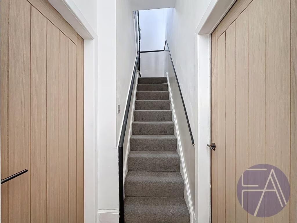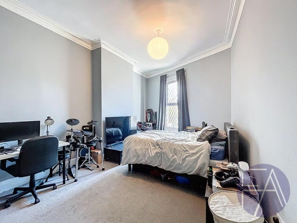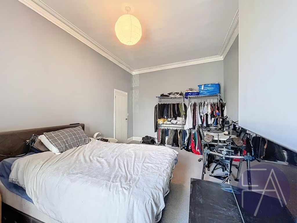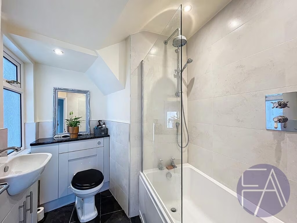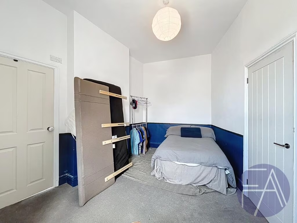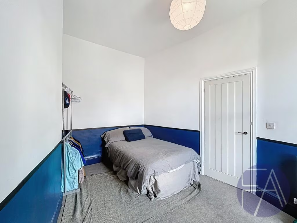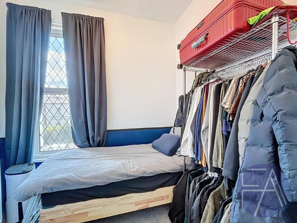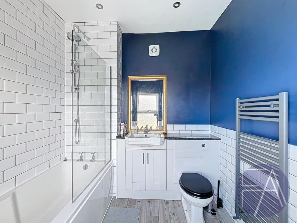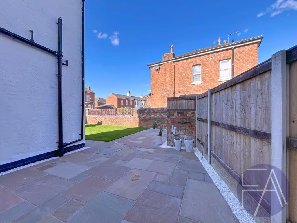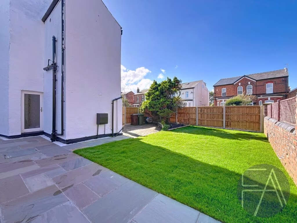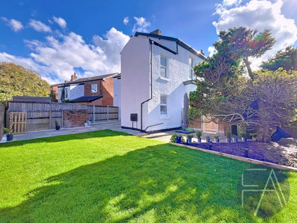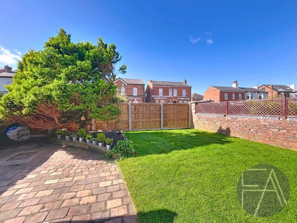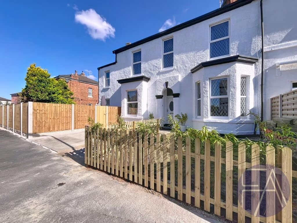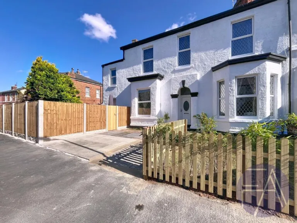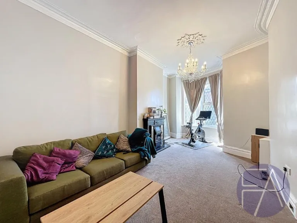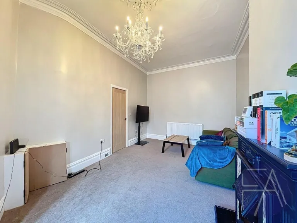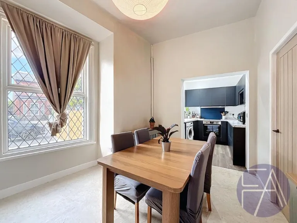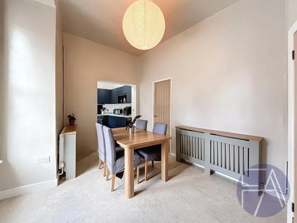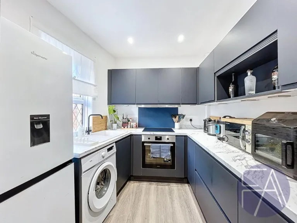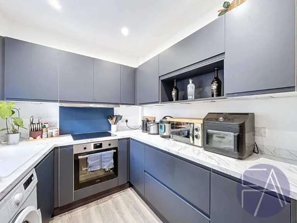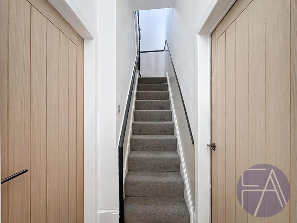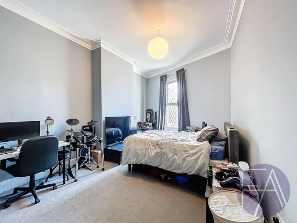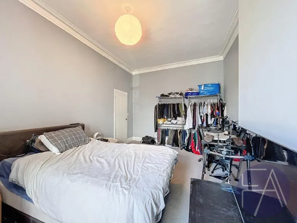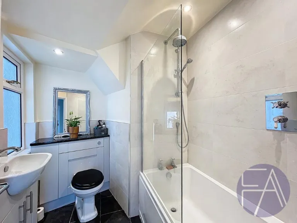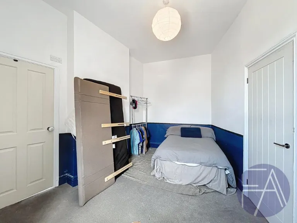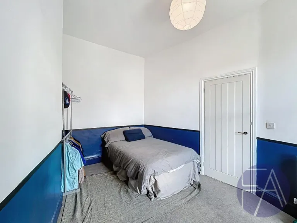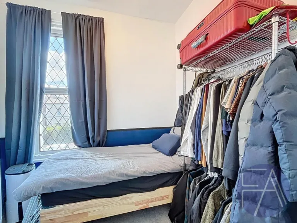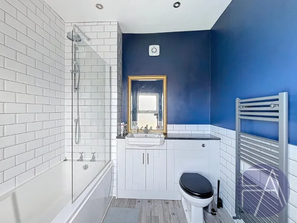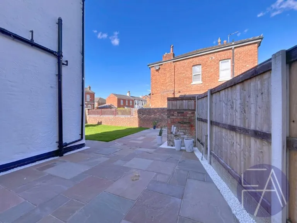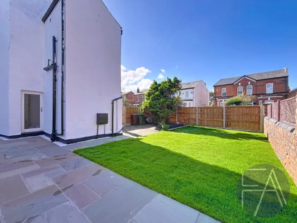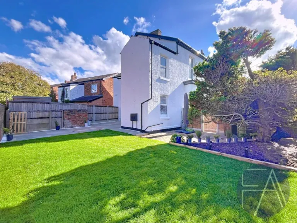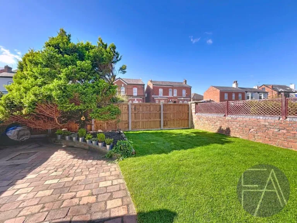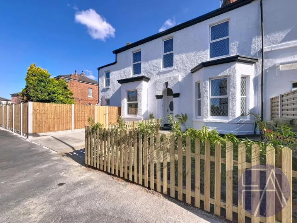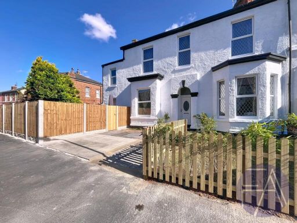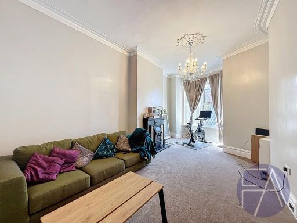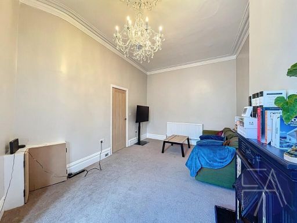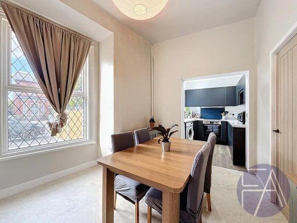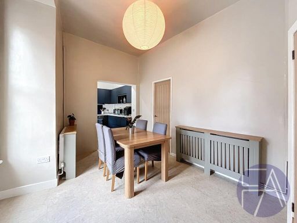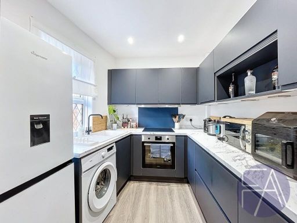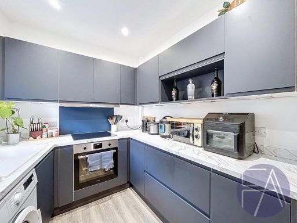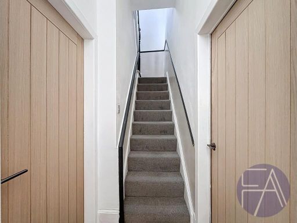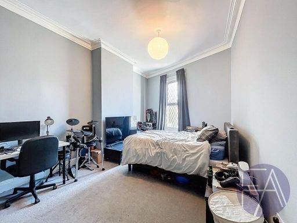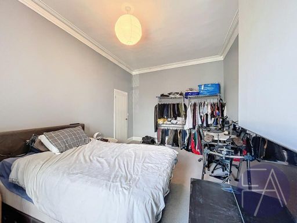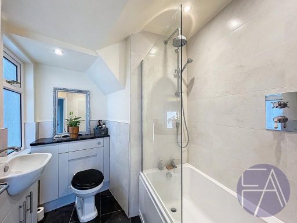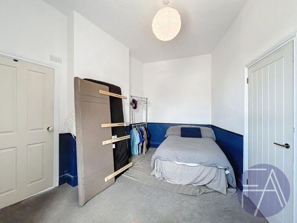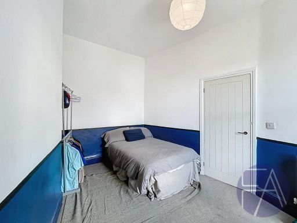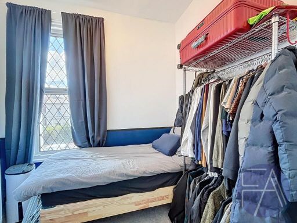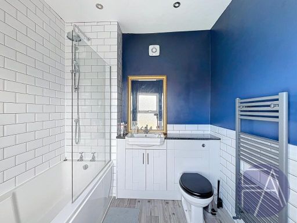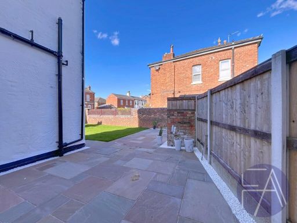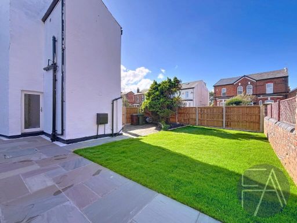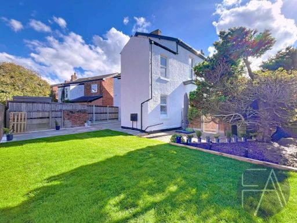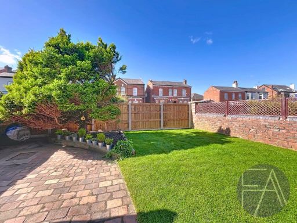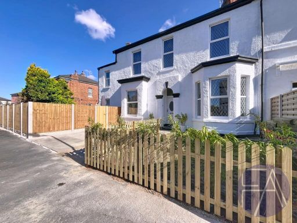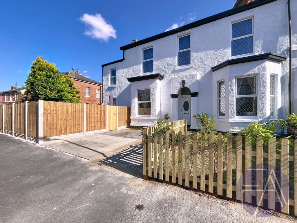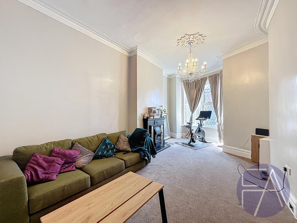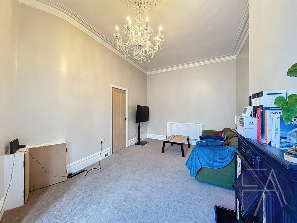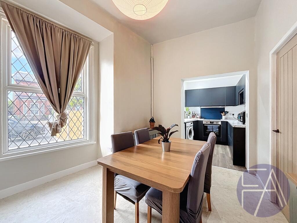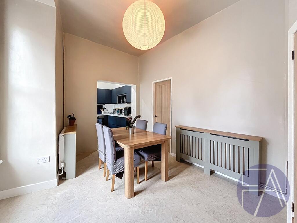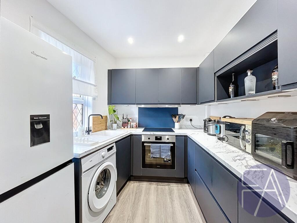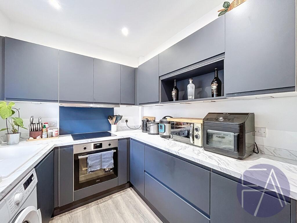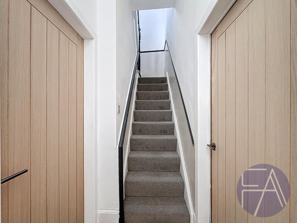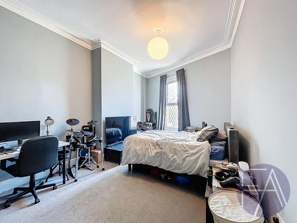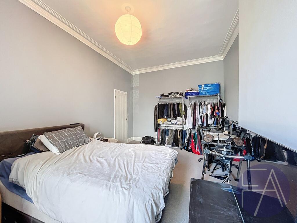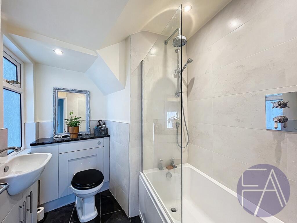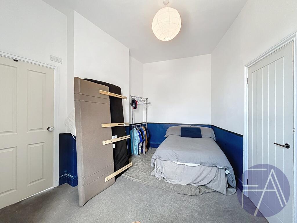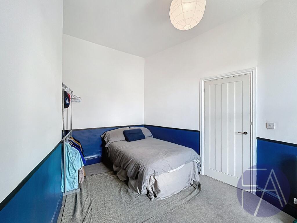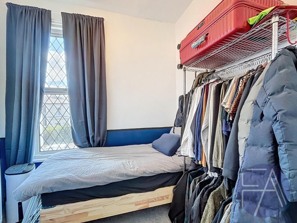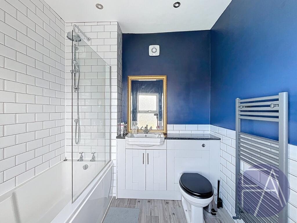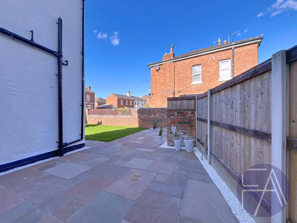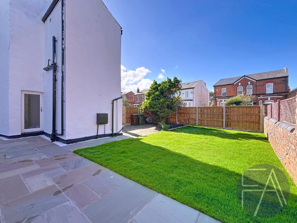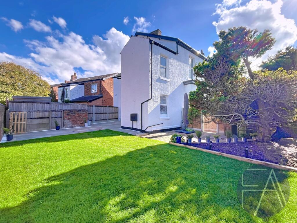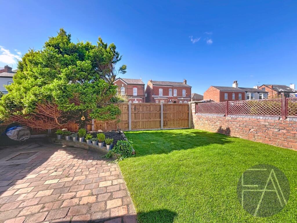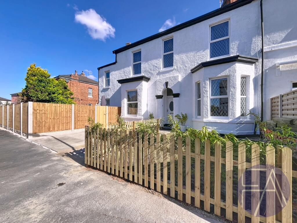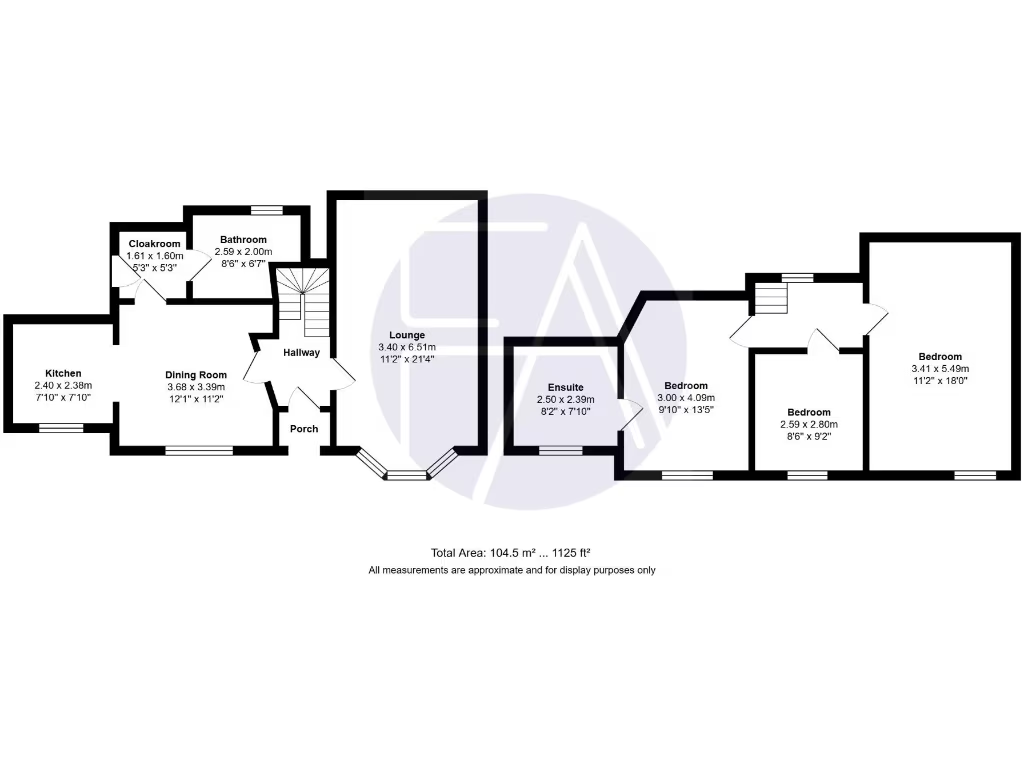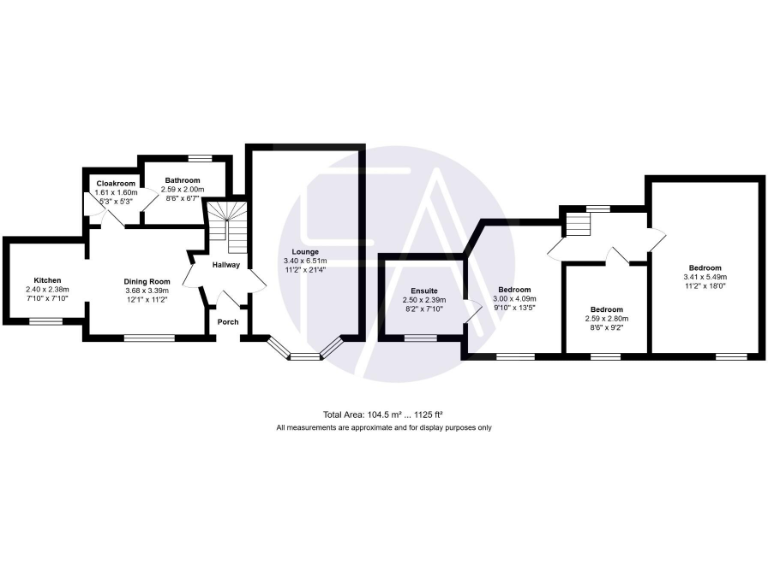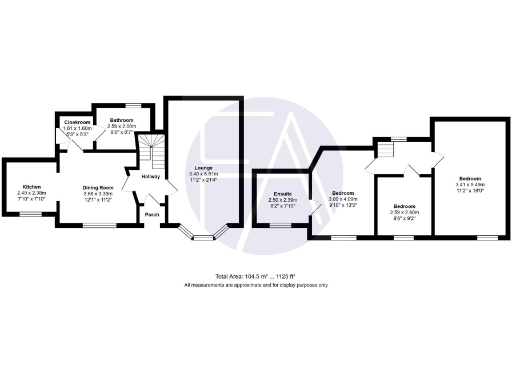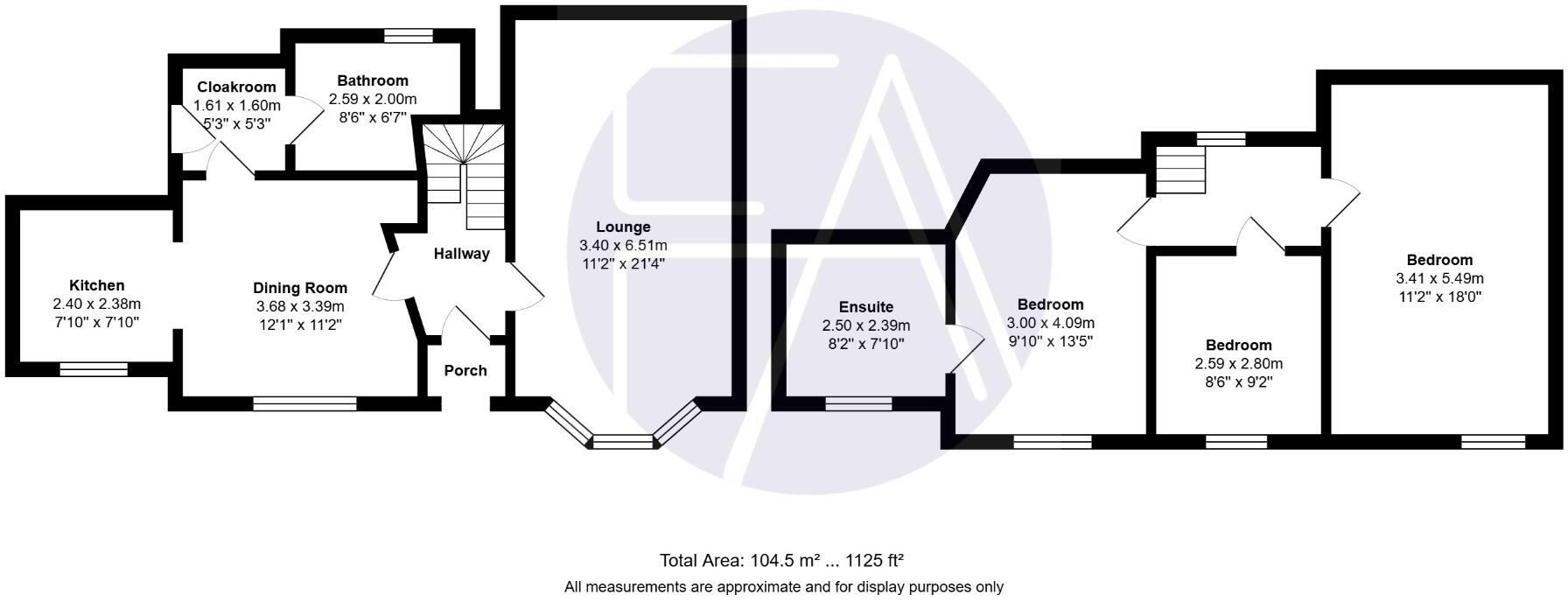Summary - 7 CLAREMONT ROAD BIRKDALE SOUTHPORT PR8 4DZ
3 bed 2 bath Semi-Detached
Spacious three-bedroom home with off-street parking and contemporary fittings, ideal for growing families.
Circa 1,125 sqft with high ceilings and bay-windowed lounge
Set on a sought-after street in Southport, this three-bedroom semi-detached home combines Victorian character with contemporary fittings across circa 1,125 sqft. High ceilings and a front bay-filled lounge give the principal reception a bright, airy feel, while a second reception room adds flexibility for dining, a home office or play space.
The kitchen is modern and fitted with integrated appliances, and the master bedroom benefits from an en suite. A stylish family bathroom serves the remaining bedrooms. Practical features include off-street driveway parking and a sun-catching rear garden that offers space for outdoor dining and children's play.
Built before 1900, the house retains period features but has a cavity wall with no known added insulation, an EPC rating of D and average broadband speeds — factors to consider for energy bills and connectivity. Overall maintenance appears typical for an older property, so buyers should allow for potential updates around heating efficiency and insulation.
Located close to well-rated primary and secondary schools, local shops, and transport links, this property will suit families seeking space and character in a convenient town setting. Viewings are recommended to appreciate the scale, period detail and outdoor space on offer.
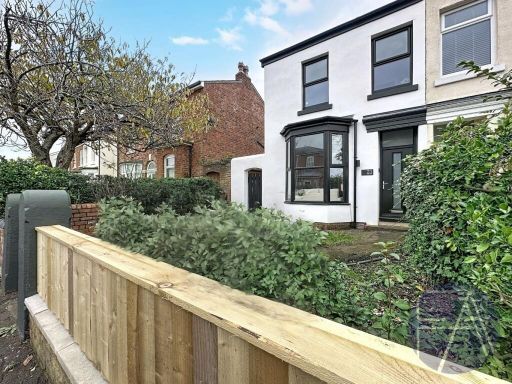 3 bedroom semi-detached house for sale in Kent Road, Southport, Merseyside, PR8 4BJ, PR8 — £325,000 • 3 bed • 1 bath • 974 ft²
3 bedroom semi-detached house for sale in Kent Road, Southport, Merseyside, PR8 4BJ, PR8 — £325,000 • 3 bed • 1 bath • 974 ft²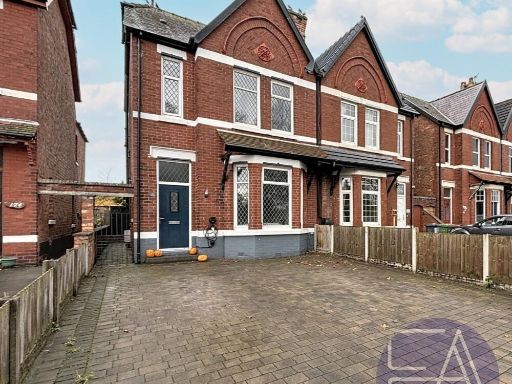 3 bedroom semi-detached house for sale in Duke Street, Southport, Merseyside, PR8 5EL, PR8 — £325,000 • 3 bed • 1 bath • 1263 ft²
3 bedroom semi-detached house for sale in Duke Street, Southport, Merseyside, PR8 5EL, PR8 — £325,000 • 3 bed • 1 bath • 1263 ft²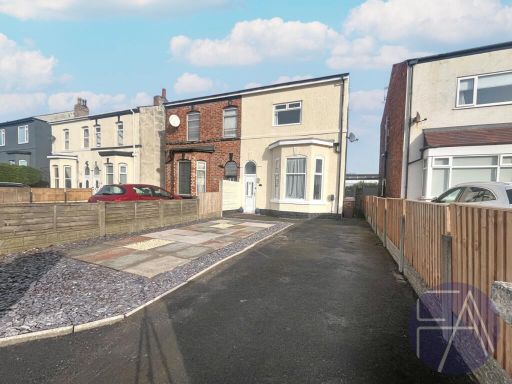 3 bedroom semi-detached house for sale in Kensington Road, Southport, Merseyside, PR9 0RY, PR9 — £200,000 • 3 bed • 1 bath • 1178 ft²
3 bedroom semi-detached house for sale in Kensington Road, Southport, Merseyside, PR9 0RY, PR9 — £200,000 • 3 bed • 1 bath • 1178 ft²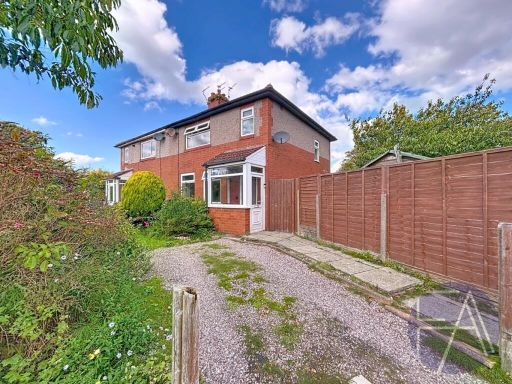 3 bedroom semi-detached house for sale in Essex Road, Southport, Merseyside, PR8 4LZ, PR8 — £200,000 • 3 bed • 1 bath • 896 ft²
3 bedroom semi-detached house for sale in Essex Road, Southport, Merseyside, PR8 4LZ, PR8 — £200,000 • 3 bed • 1 bath • 896 ft²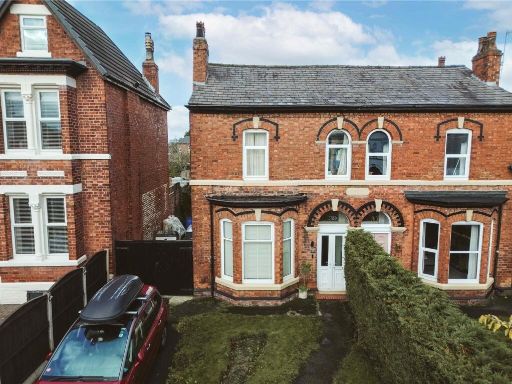 3 bedroom semi-detached house for sale in Hampton Road, Southport, Merseyside, PR8 — £270,000 • 3 bed • 2 bath • 655 ft²
3 bedroom semi-detached house for sale in Hampton Road, Southport, Merseyside, PR8 — £270,000 • 3 bed • 2 bath • 655 ft²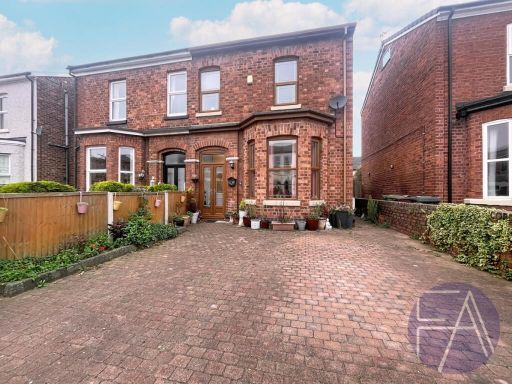 4 bedroom semi-detached house for sale in Riding Street, Southport, Merseyside, PR8 1EW, PR8 — £270,000 • 4 bed • 2 bath • 1374 ft²
4 bedroom semi-detached house for sale in Riding Street, Southport, Merseyside, PR8 1EW, PR8 — £270,000 • 4 bed • 2 bath • 1374 ft²