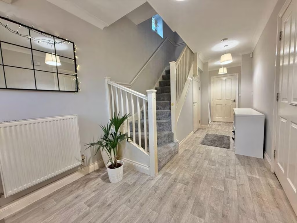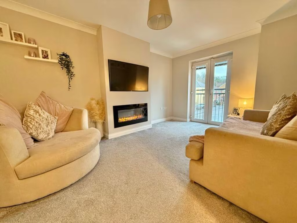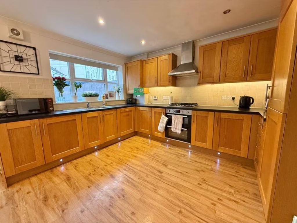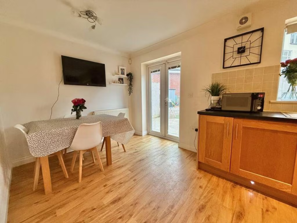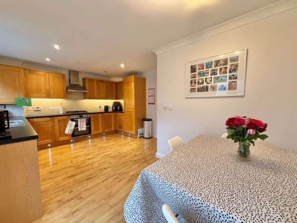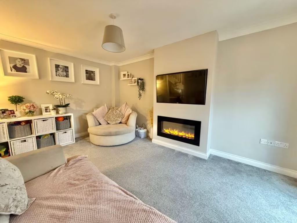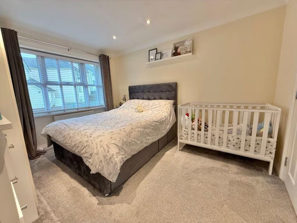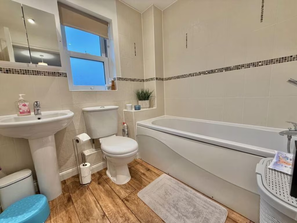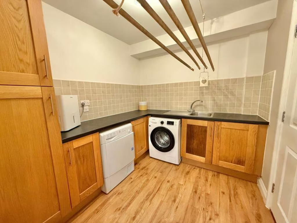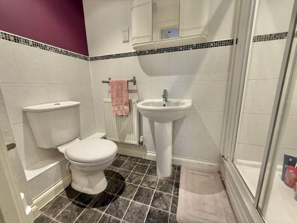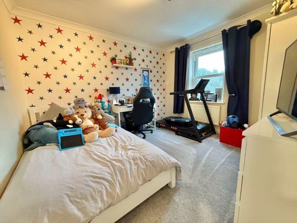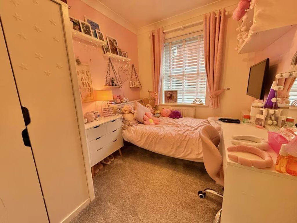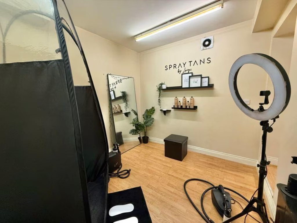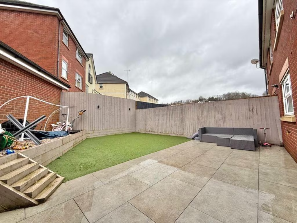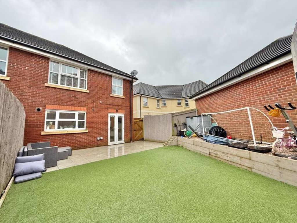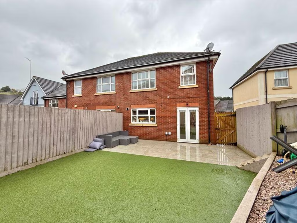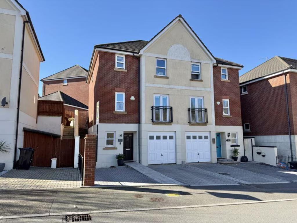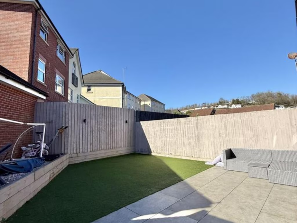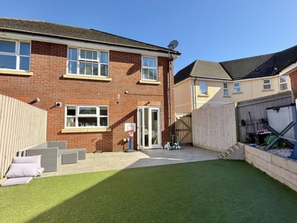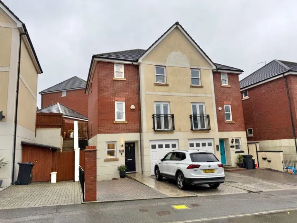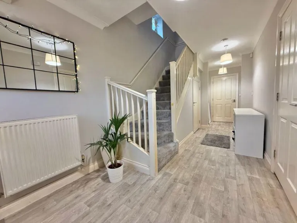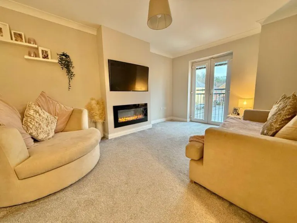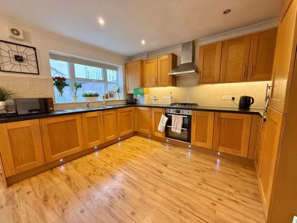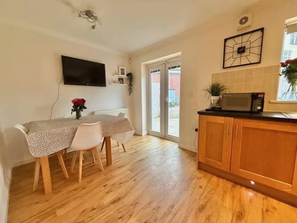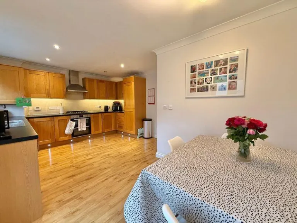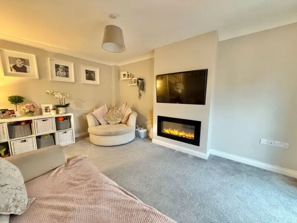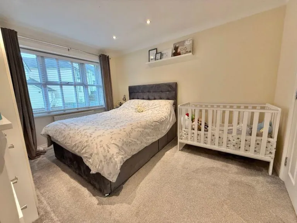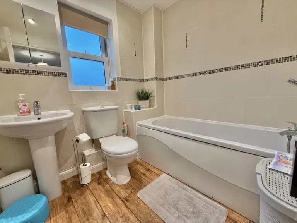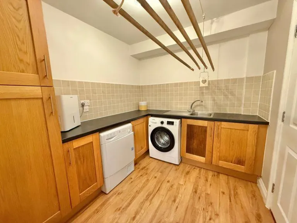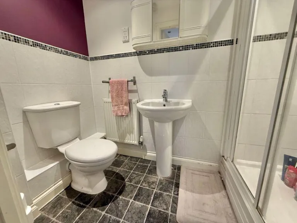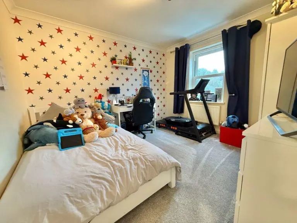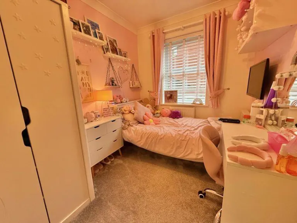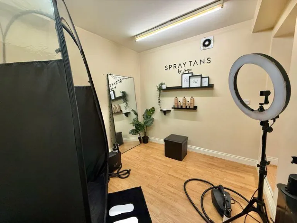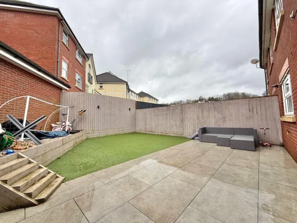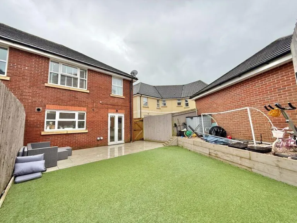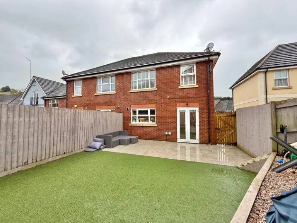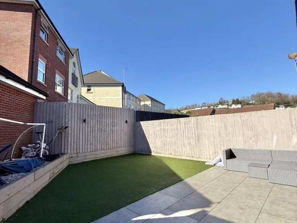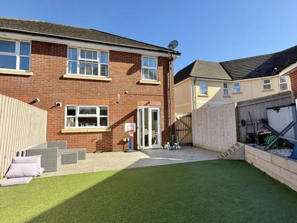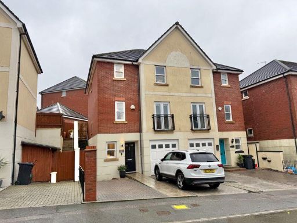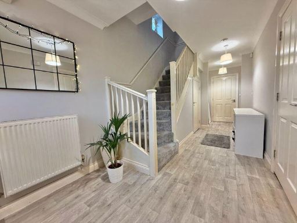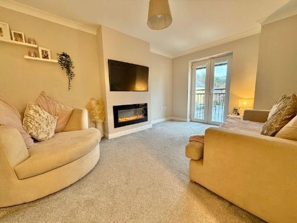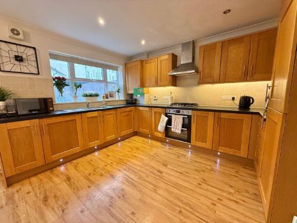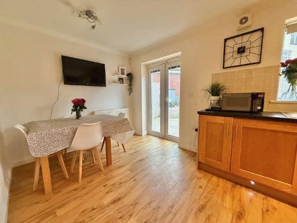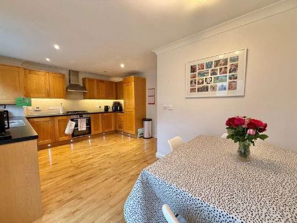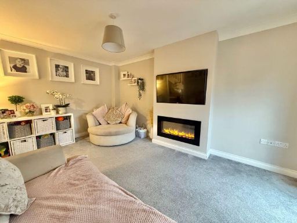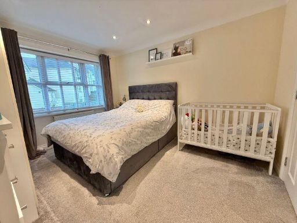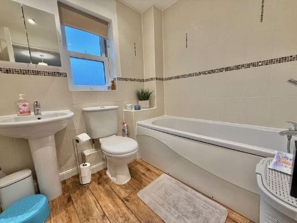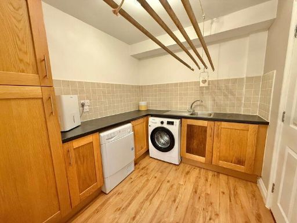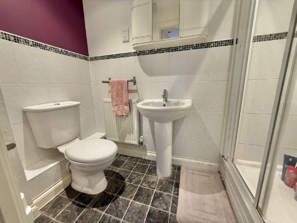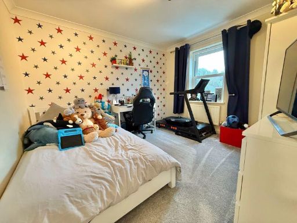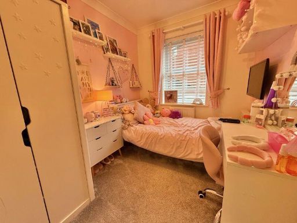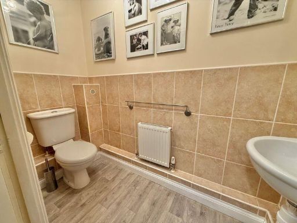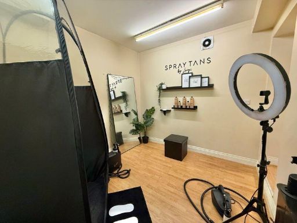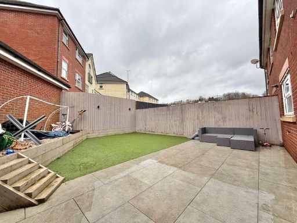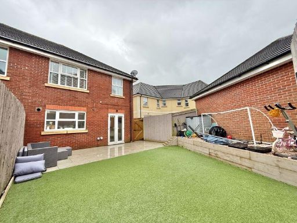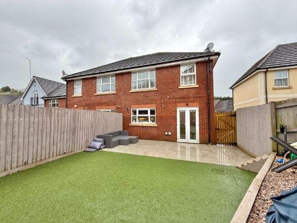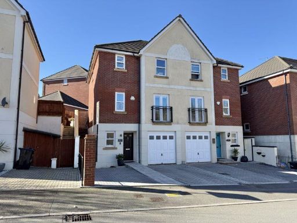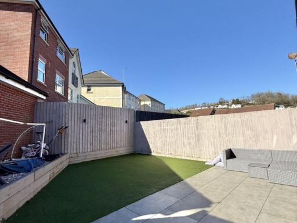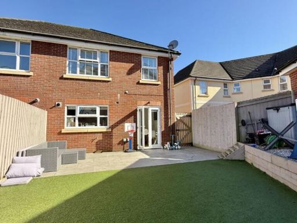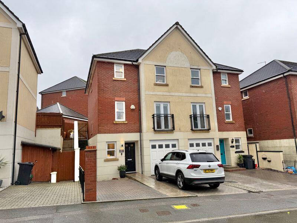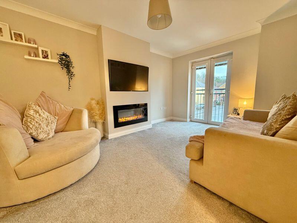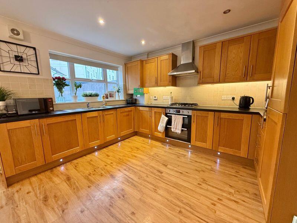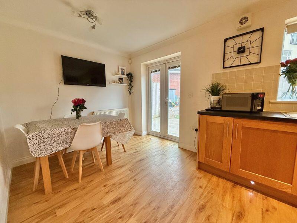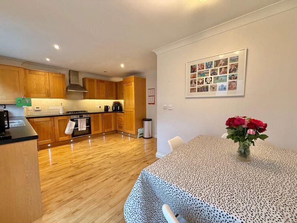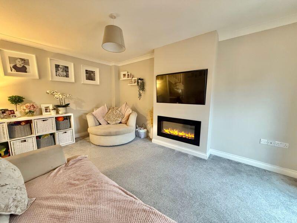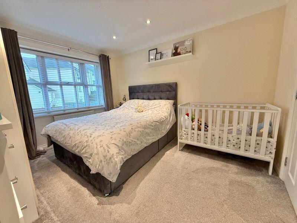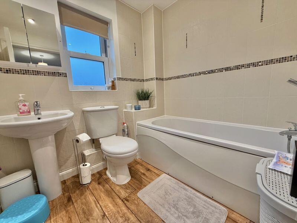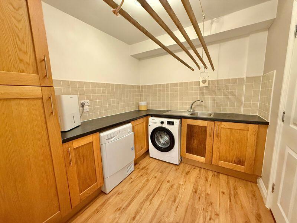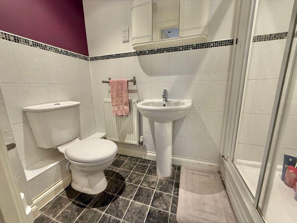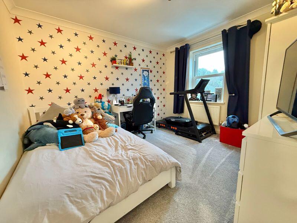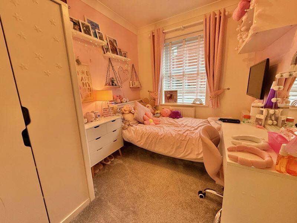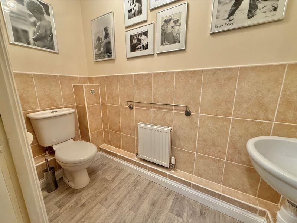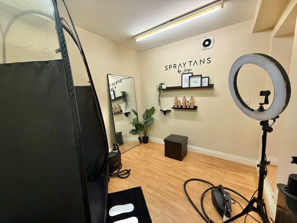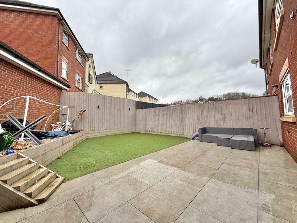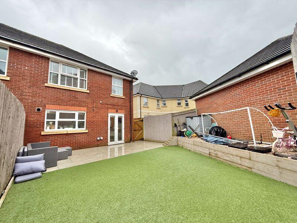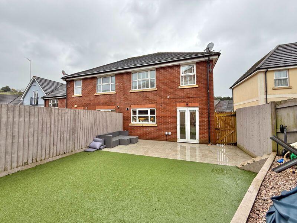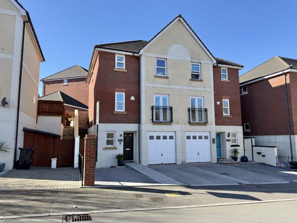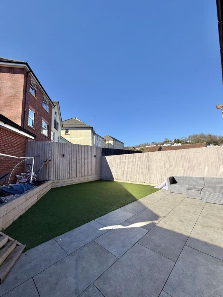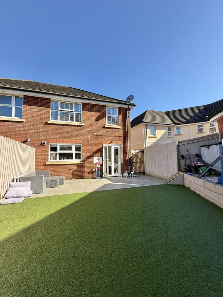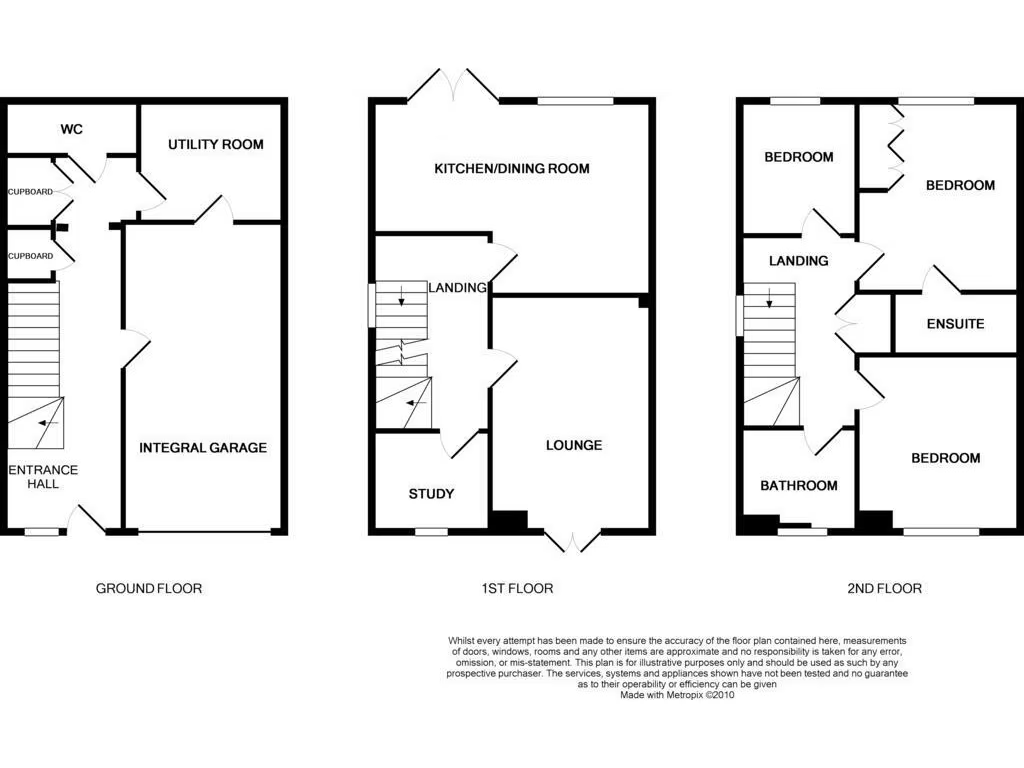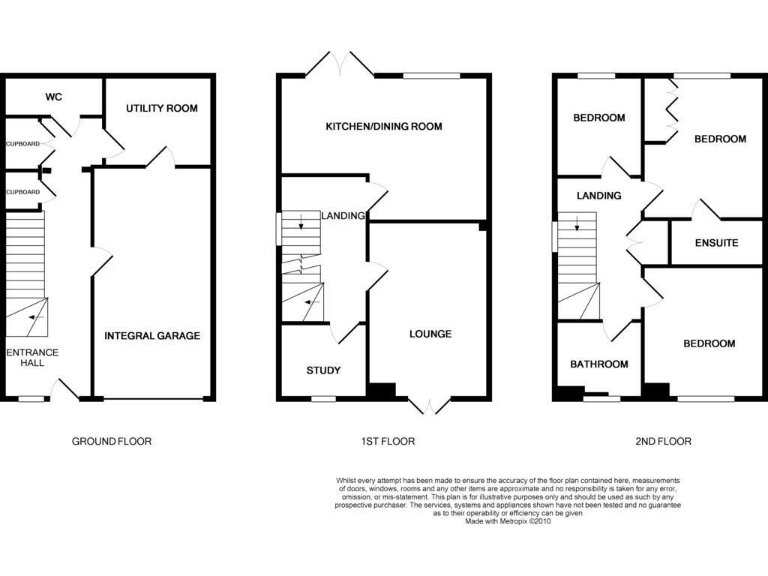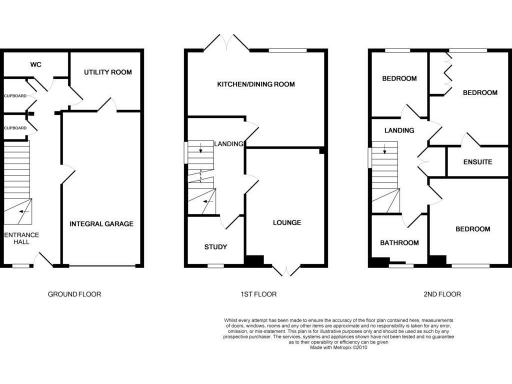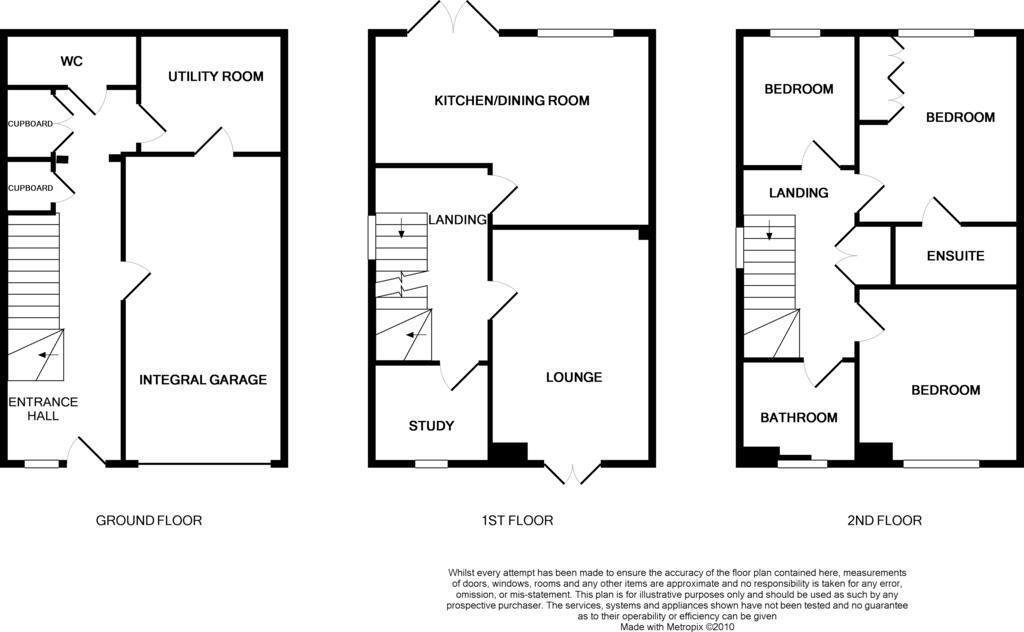Summary -
15 Kingsley Avenue,TORQUAY,TQ2 7GU
TQ2 7GU
4 bed 2 bath Semi-Detached
**Standout Features:**
- 4 spacious bedrooms, including one en-suite
- Versatile space with study/bedroom option
- Open-plan kitchen/dining area with garden access
- Partly converted garage suitable for various uses
- Private, enclosed rear garden
- Off-road parking for two cars
- Quiet yet accessible location in Torquay
**Notable Considerations:**
- Requires some maintenance, especially regarding the garage conversion
- Total square footage (882 sq ft) may be small for larger families
This well-proportioned four-bedroom semi-detached home in the desirable Willows area of Torquay offers a flexible layout across three levels. The striking entrance invites you into a ground floor that includes a utility room, a convenient downstairs WC, and a partly converted garage that can easily adapt to meet your needs—be it an office or gym space. Ascend to the first floor where a light-filled living room with a Juliet balcony flows into an attractive kitchen/dining area, perfect for family gatherings and entertaining guests.
On the upper level, you’ll find a master suite complete with an en-suite shower room, plus two additional generous bedrooms and a practical family bathroom. The enclosed rear garden, featuring a low-maintenance artificial lawn and patio area, provides an ideal retreat or play space for children. With off-road parking for two cars and a tranquil suburban location, this property is perfect for families looking for space, comfort, and future potential. Don’t miss the chance to make it your home—schedule a viewing today!
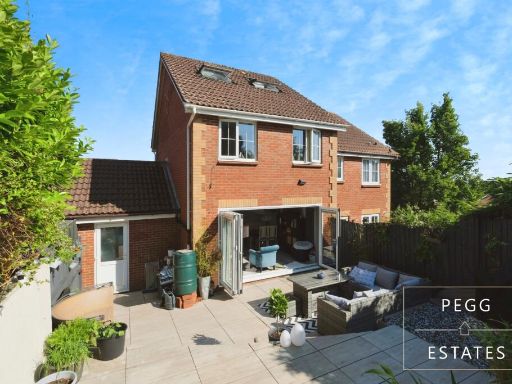 4 bedroom semi-detached house for sale in Shearwater Drive, Torquay, TQ2 — £325,000 • 4 bed • 3 bath • 1087 ft²
4 bedroom semi-detached house for sale in Shearwater Drive, Torquay, TQ2 — £325,000 • 4 bed • 3 bath • 1087 ft² 3 bedroom semi-detached house for sale in Kingsley Avenue, Torquay, TQ2 — £348,000 • 3 bed • 2 bath • 657 ft²
3 bedroom semi-detached house for sale in Kingsley Avenue, Torquay, TQ2 — £348,000 • 3 bed • 2 bath • 657 ft²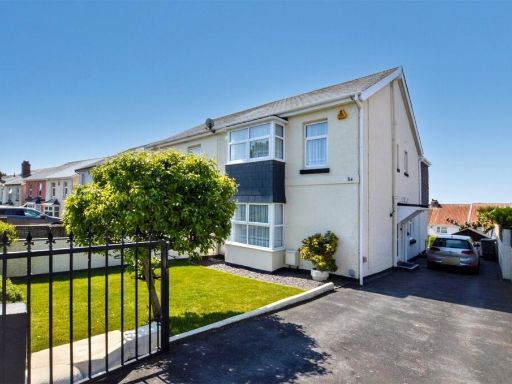 4 bedroom semi-detached house for sale in Happaway Road, Torquay, Devon, TQ2 — £330,000 • 4 bed • 1 bath • 971 ft²
4 bedroom semi-detached house for sale in Happaway Road, Torquay, Devon, TQ2 — £330,000 • 4 bed • 1 bath • 971 ft² 4 bedroom semi-detached house for sale in Babbacombe, Torquay, TQ1 — £430,000 • 4 bed • 2 bath • 1528 ft²
4 bedroom semi-detached house for sale in Babbacombe, Torquay, TQ1 — £430,000 • 4 bed • 2 bath • 1528 ft²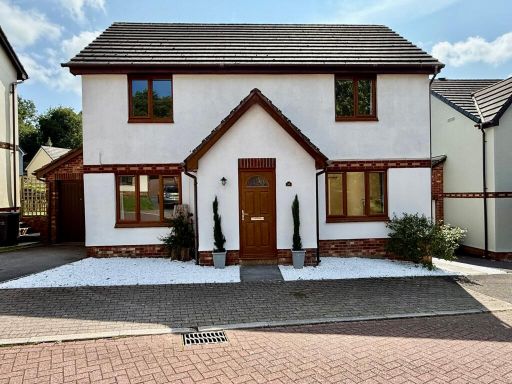 4 bedroom detached house for sale in The Willows, Torquay, TQ2 — £425,000 • 4 bed • 2 bath • 1386 ft²
4 bedroom detached house for sale in The Willows, Torquay, TQ2 — £425,000 • 4 bed • 2 bath • 1386 ft²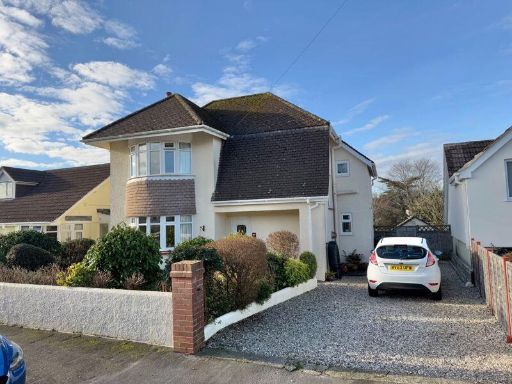 4 bedroom detached house for sale in Avenue Road, Newton Abbot, TQ12 — £425,000 • 4 bed • 2 bath • 1694 ft²
4 bedroom detached house for sale in Avenue Road, Newton Abbot, TQ12 — £425,000 • 4 bed • 2 bath • 1694 ft²
