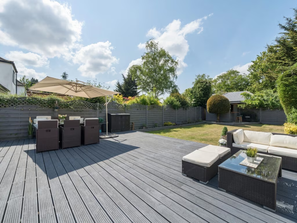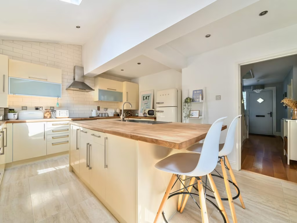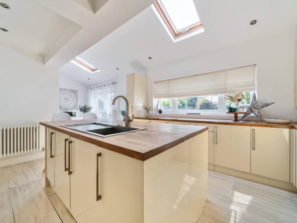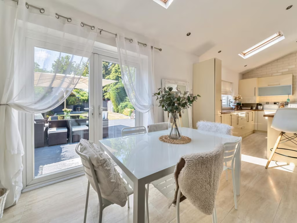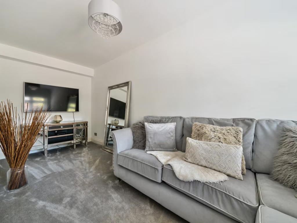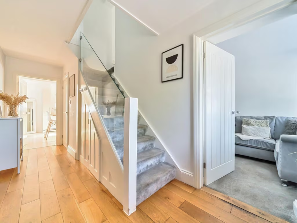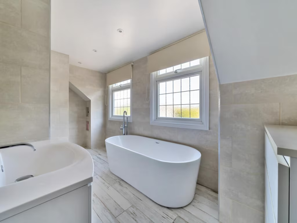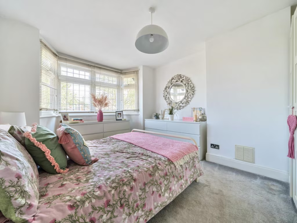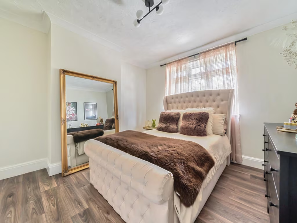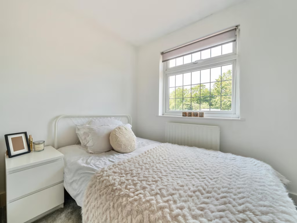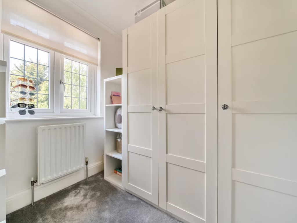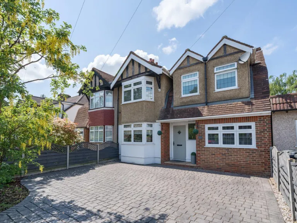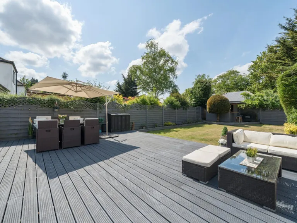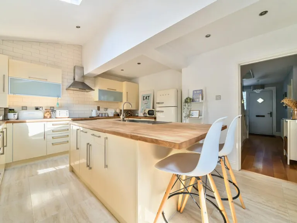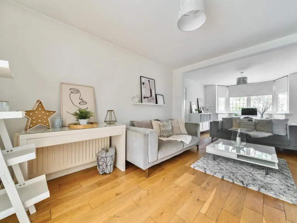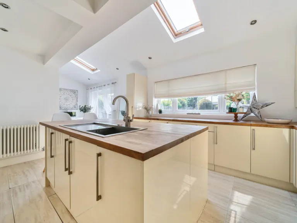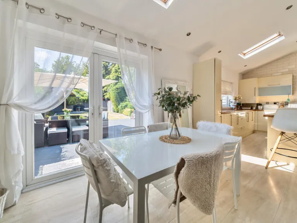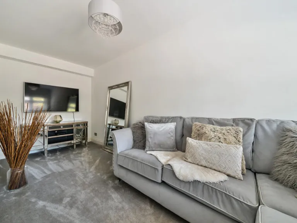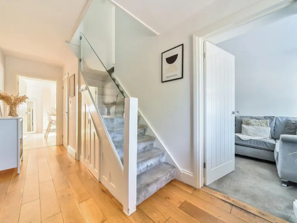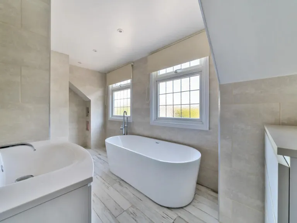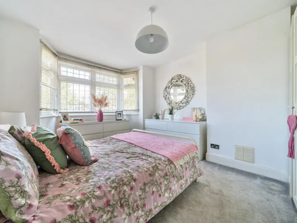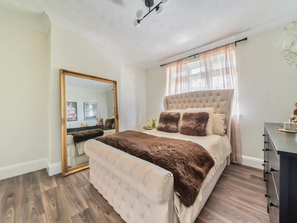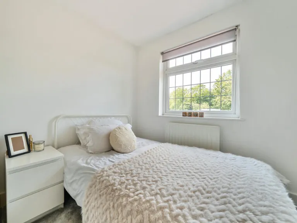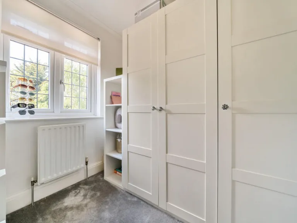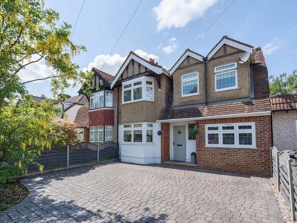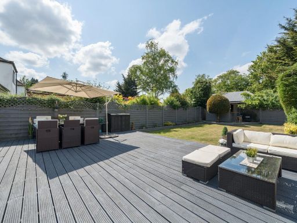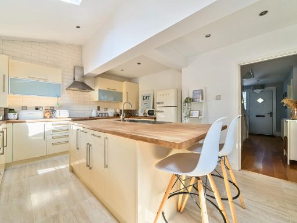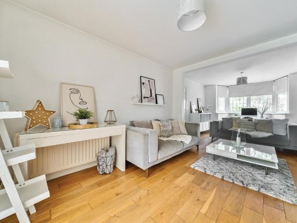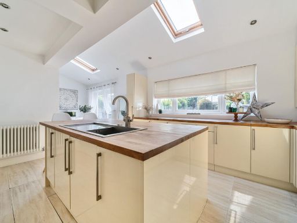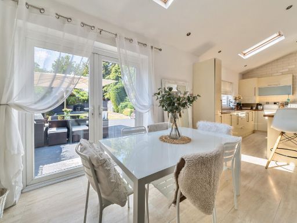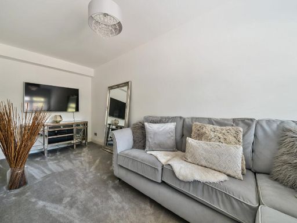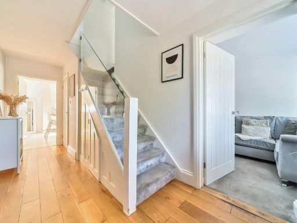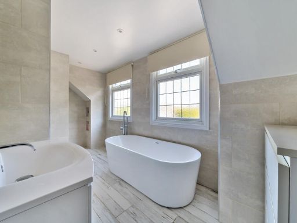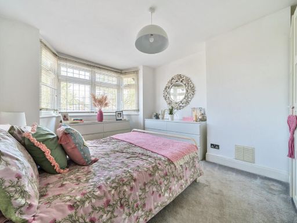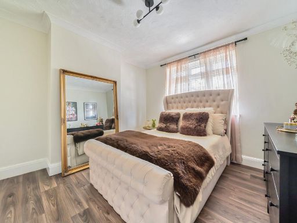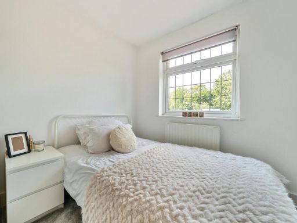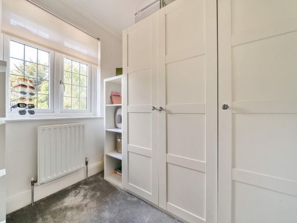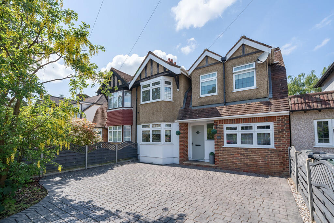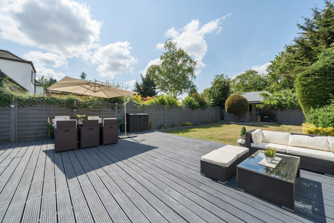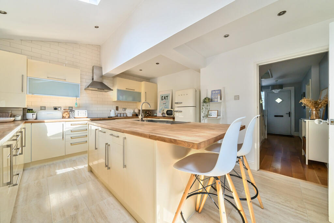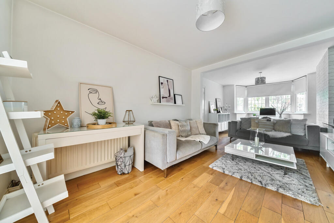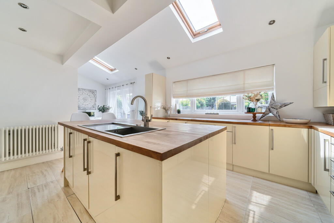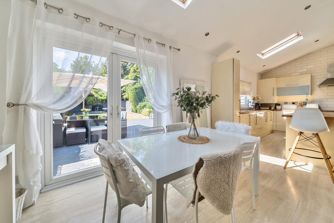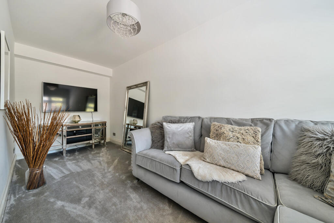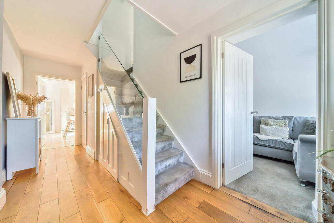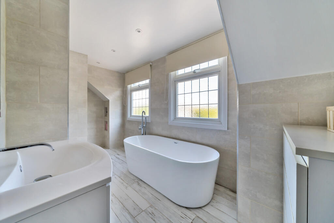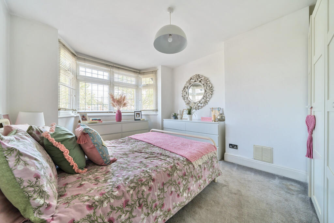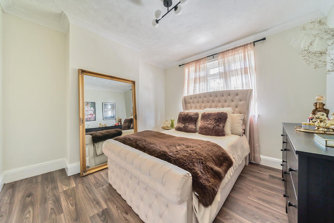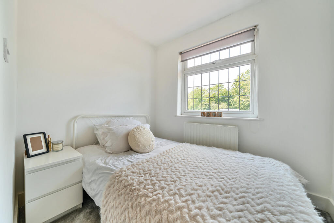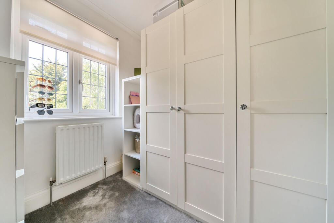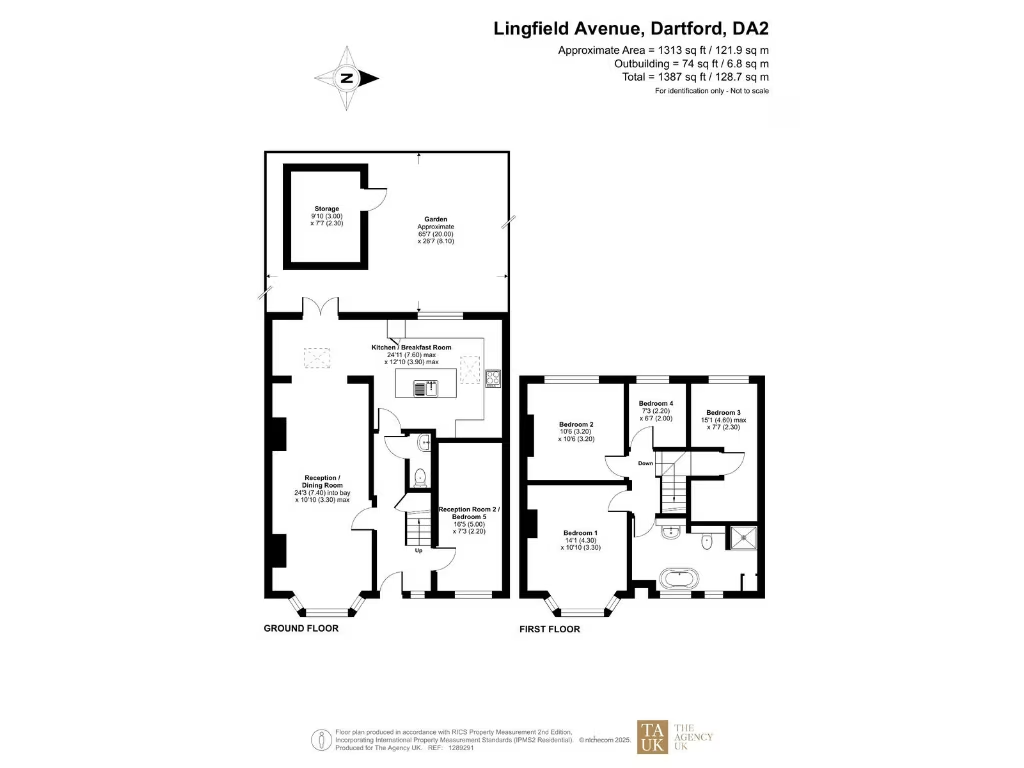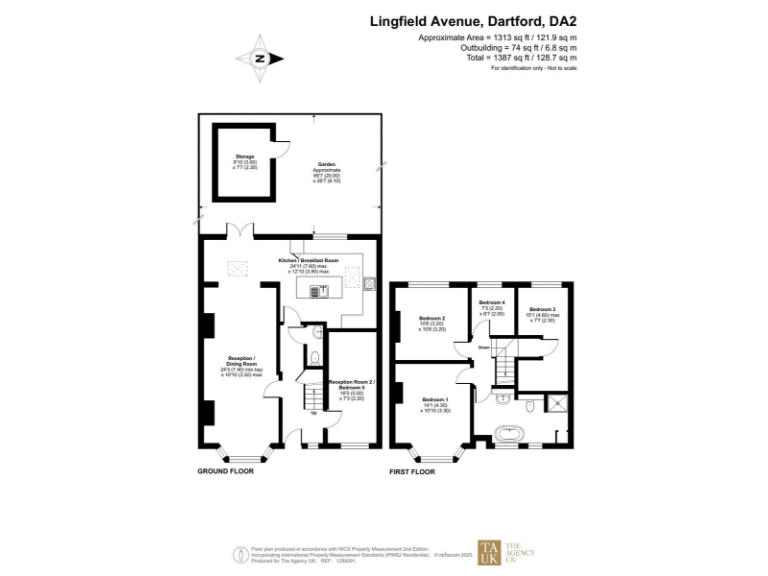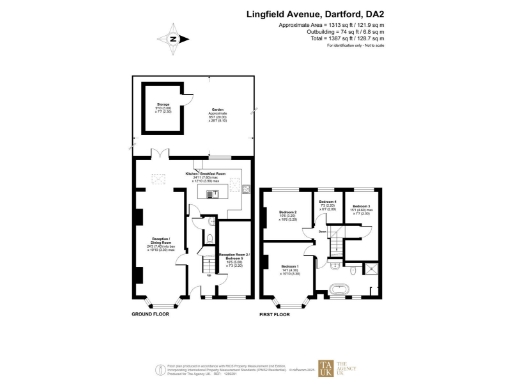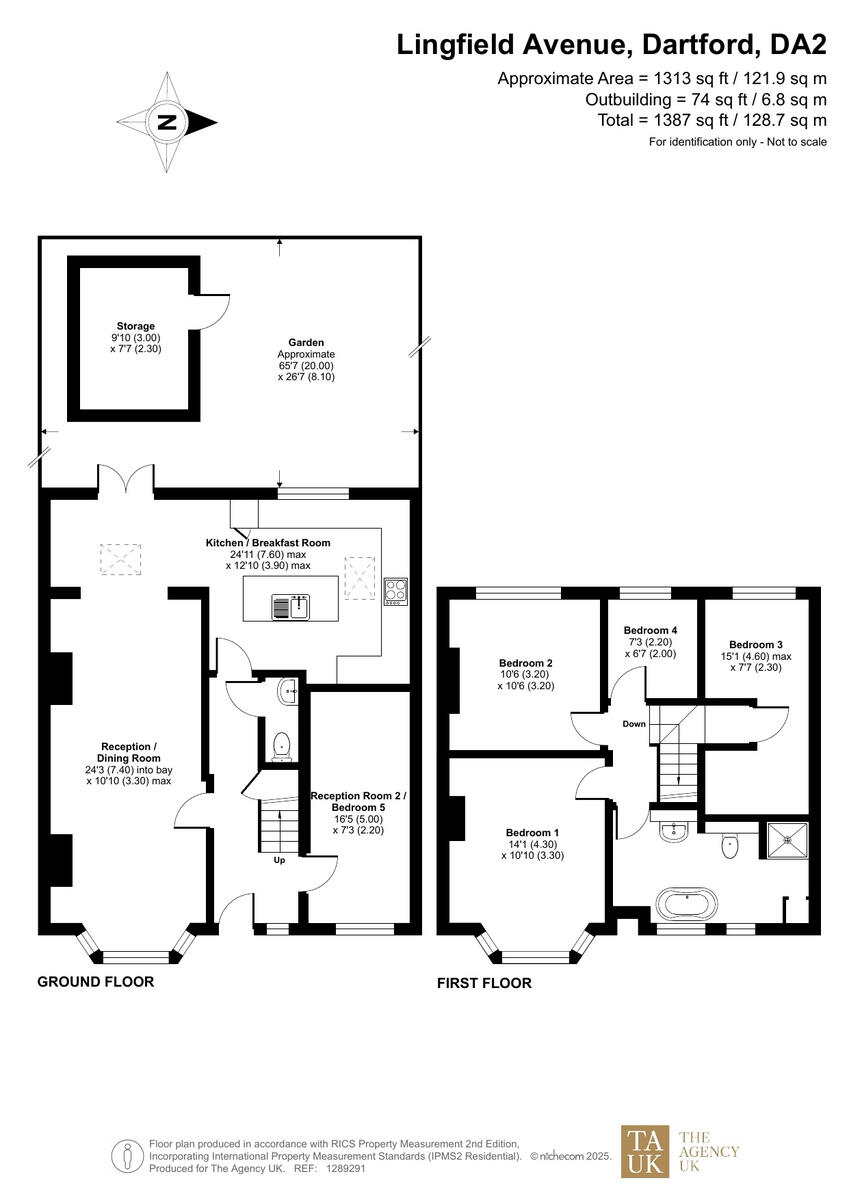Summary - 9 LINGFIELD AVENUE DARTFORD DA2 6AP
4 bed 1 bath Semi-Detached
Extended 4/5-bedroom family home with south-facing garden and parking for three..
Flexible 4/5 bedroom layout with ground-floor study/bedroom five
This extended 1930s semi-detached house offers flexible family space across multiple floors, with four double bedrooms plus a ground-floor room that can serve as bedroom five, study or playroom. The home centres on a through lounge and an open-plan island kitchen/dining room with French doors that open onto a large deck and an immaculate south-facing garden of around 65ft — ideal for children and summer entertaining.
Practical daily living is supported by off-street parking for up to three vehicles, a modern ground-floor cloakroom and a generous four-piece family bathroom with a separate shower. The property sits on a prestigious residential road and is close to several highly rated primary and secondary schools, making it well suited to growing families.
Buyers should note this is an older, cavity-walled house (built 1930s) and some period maintenance or updating may be required; external walls are assumed to lack added insulation. There is only one main bathroom for four bedrooms, which may be a consideration for larger households. The local area records above-average crime, so prospective purchasers should factor this into location suitability.
Overall this freehold home combines period character, modernised living spaces and a sizable private garden. It will suit buyers seeking spacious family accommodation in a sought-after street, and those willing to carry routine upkeep or consider insulation improvements to enhance efficiency.
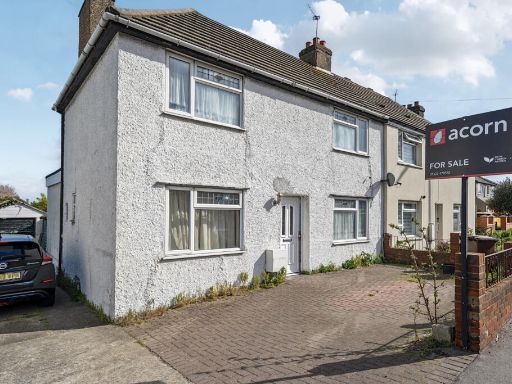 3 bedroom semi-detached house for sale in Watling Street, Dartford, Kent, DA2 — £400,000 • 3 bed • 2 bath • 1073 ft²
3 bedroom semi-detached house for sale in Watling Street, Dartford, Kent, DA2 — £400,000 • 3 bed • 2 bath • 1073 ft²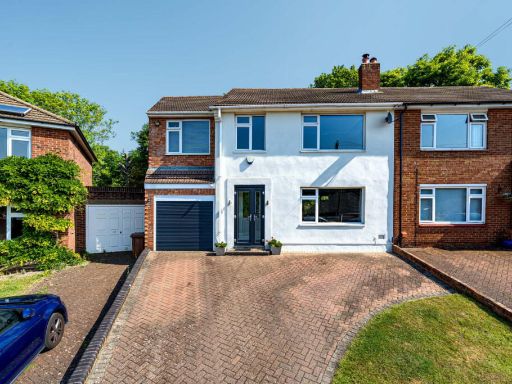 5 bedroom semi-detached house for sale in Norfield Road, Dartford, DA2 — £625,000 • 5 bed • 2 bath • 1499 ft²
5 bedroom semi-detached house for sale in Norfield Road, Dartford, DA2 — £625,000 • 5 bed • 2 bath • 1499 ft²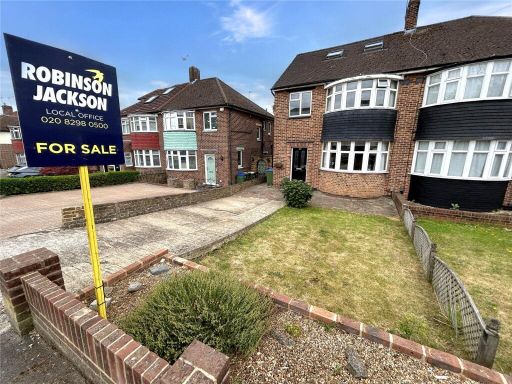 5 bedroom semi-detached house for sale in Maylands Drive, Sidcup, Kent, DA14 — £650,000 • 5 bed • 2 bath
5 bedroom semi-detached house for sale in Maylands Drive, Sidcup, Kent, DA14 — £650,000 • 5 bed • 2 bath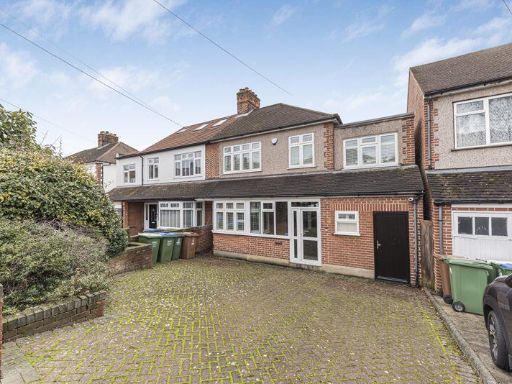 4 bedroom semi-detached house for sale in Bladindon Drive, Bexley, DA5 — £650,000 • 4 bed • 1 bath • 1282 ft²
4 bedroom semi-detached house for sale in Bladindon Drive, Bexley, DA5 — £650,000 • 4 bed • 1 bath • 1282 ft²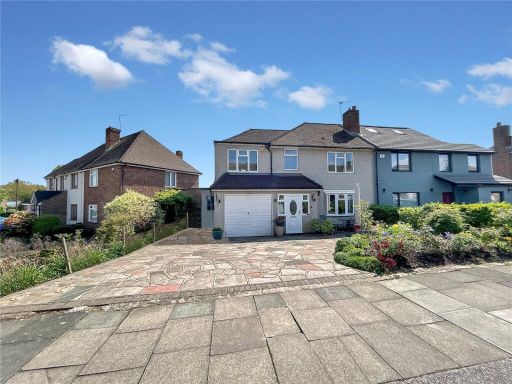 4 bedroom semi-detached house for sale in Davenport Road, Sidcup, DA14 — £580,000 • 4 bed • 3 bath
4 bedroom semi-detached house for sale in Davenport Road, Sidcup, DA14 — £580,000 • 4 bed • 3 bath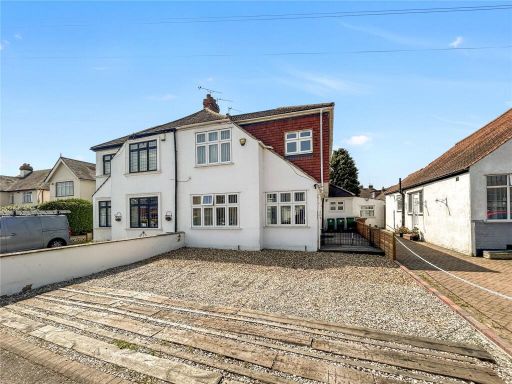 4 bedroom semi-detached house for sale in Halfway Street, Sidcup, DA15 — £690,000 • 4 bed • 2 bath • 829 ft²
4 bedroom semi-detached house for sale in Halfway Street, Sidcup, DA15 — £690,000 • 4 bed • 2 bath • 829 ft²
