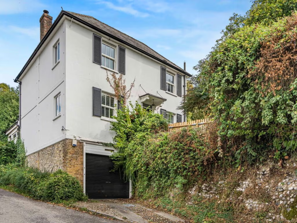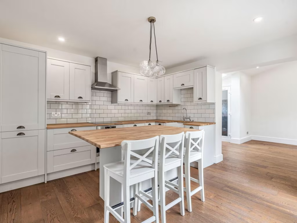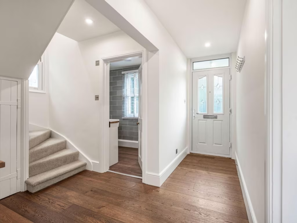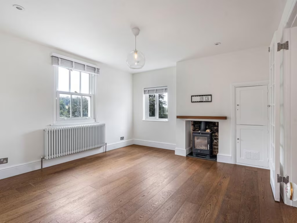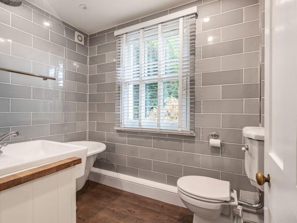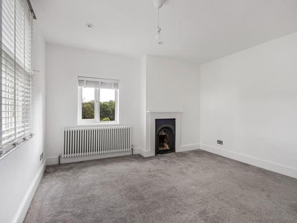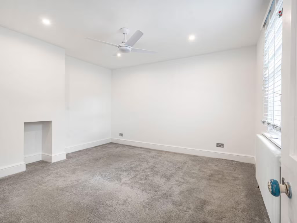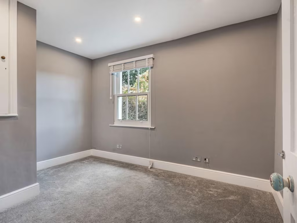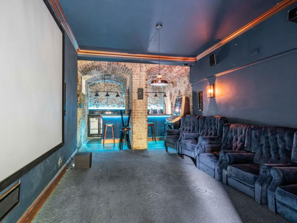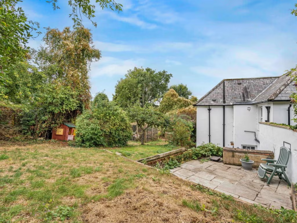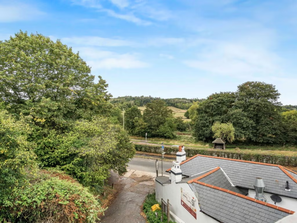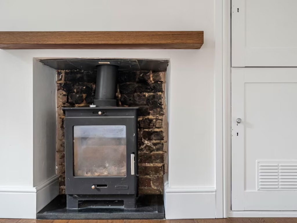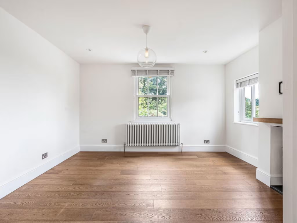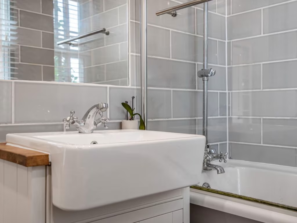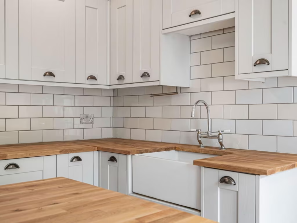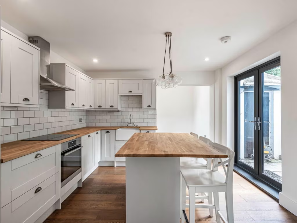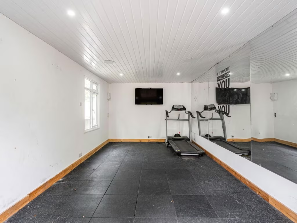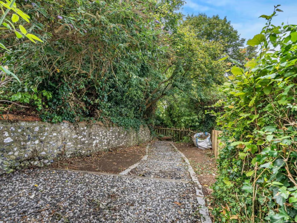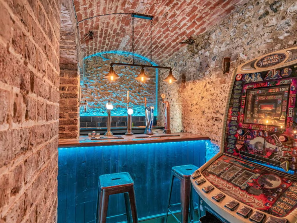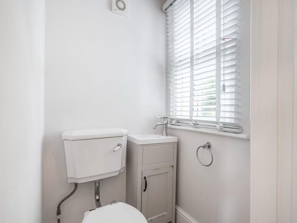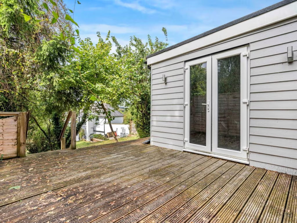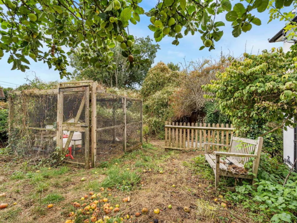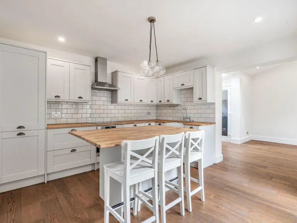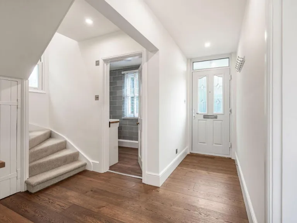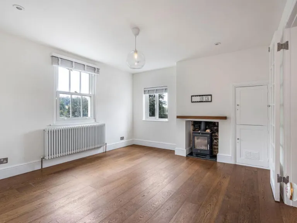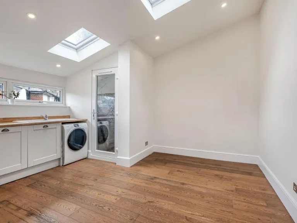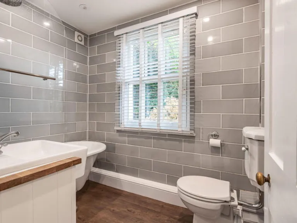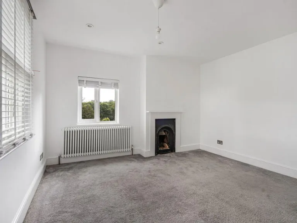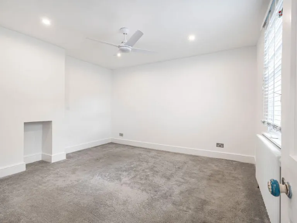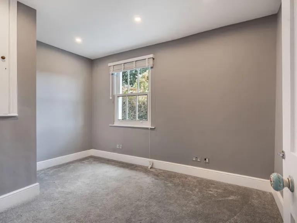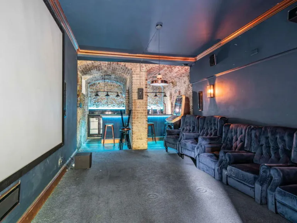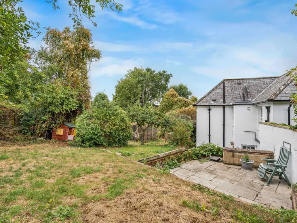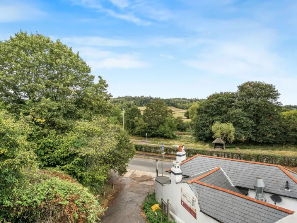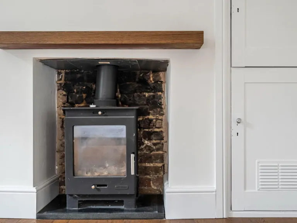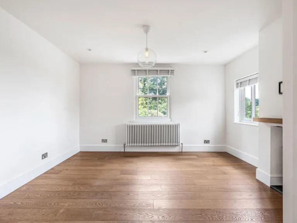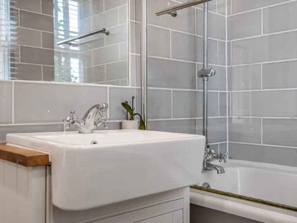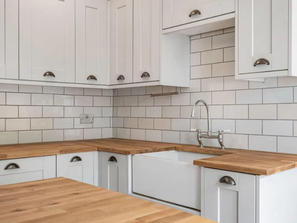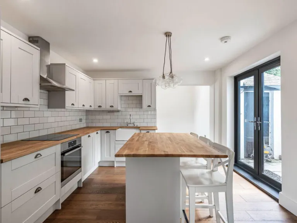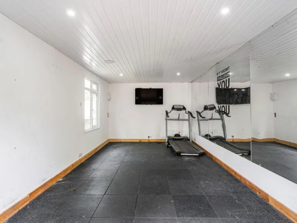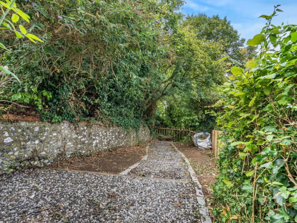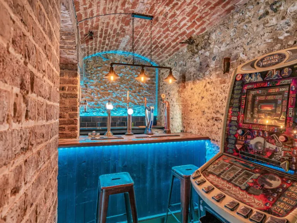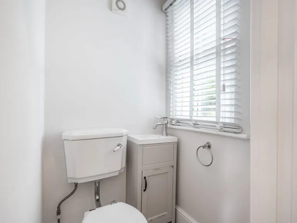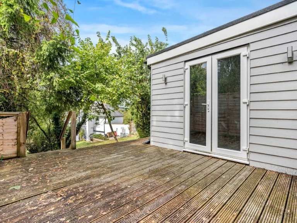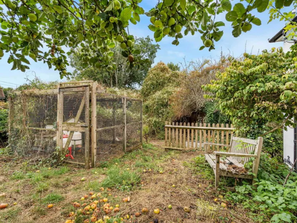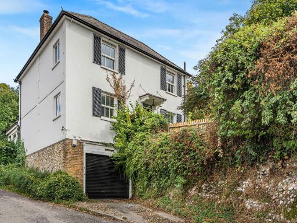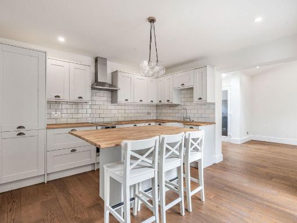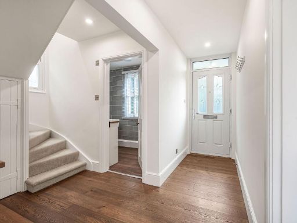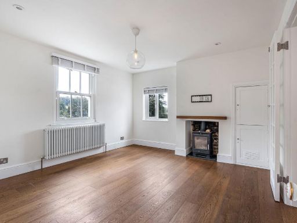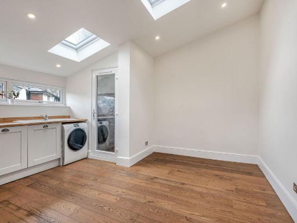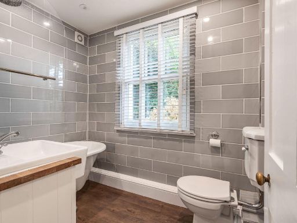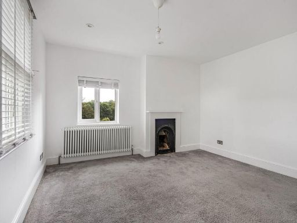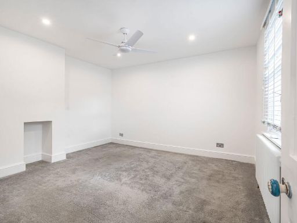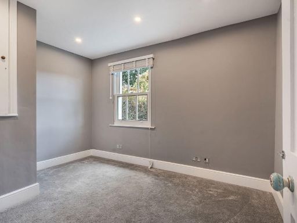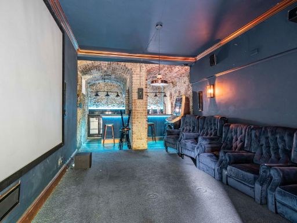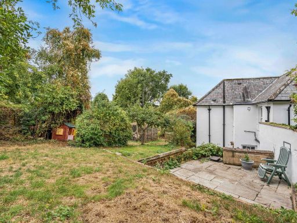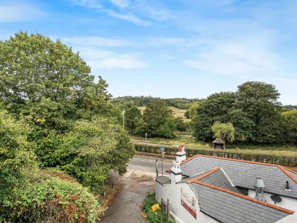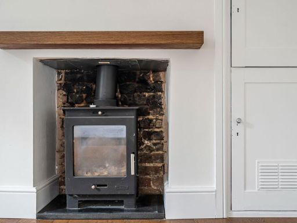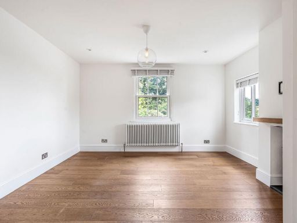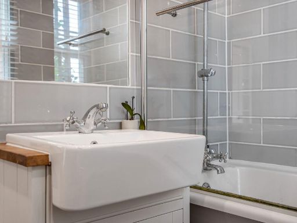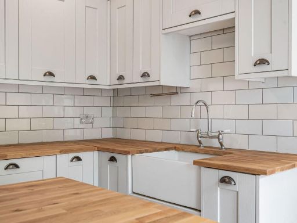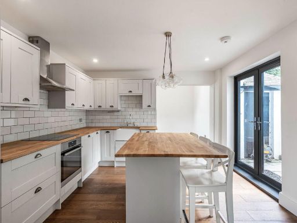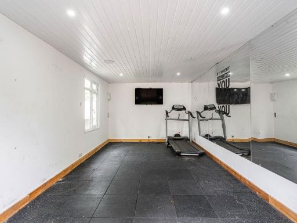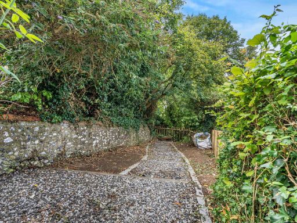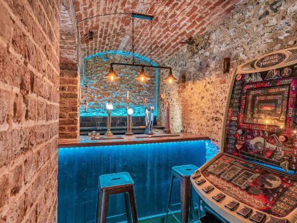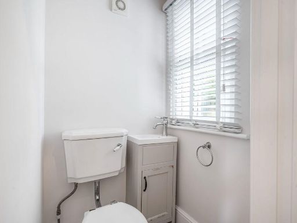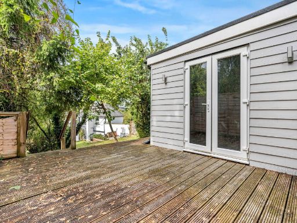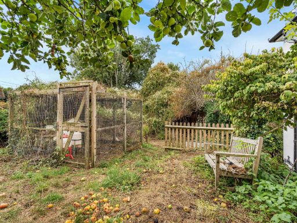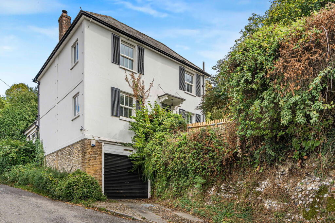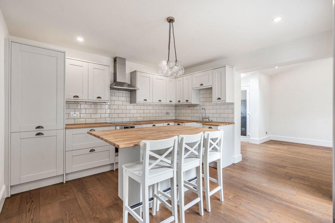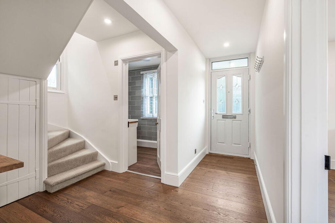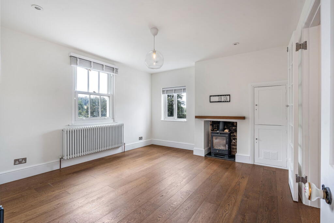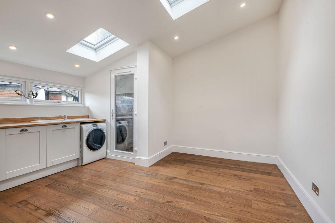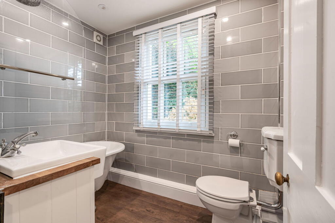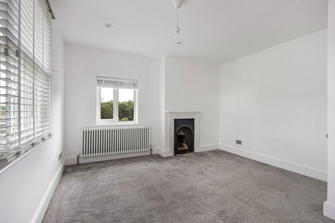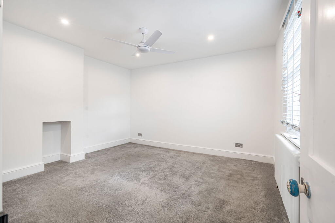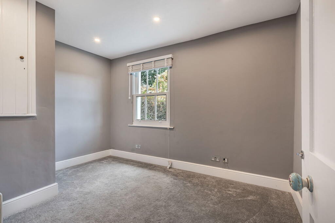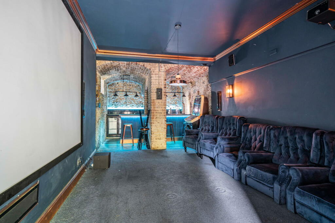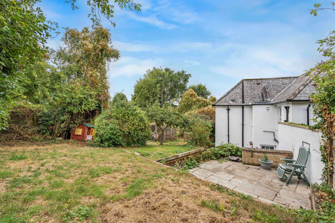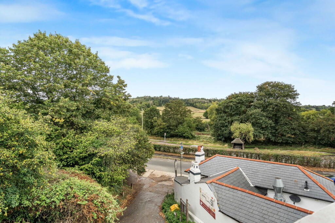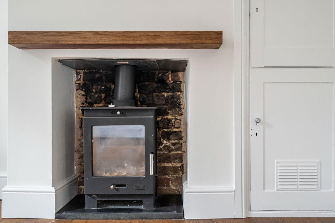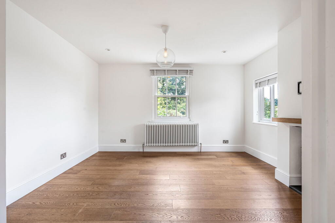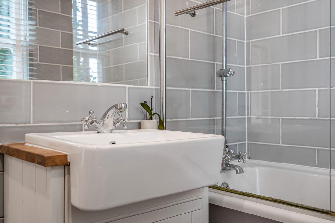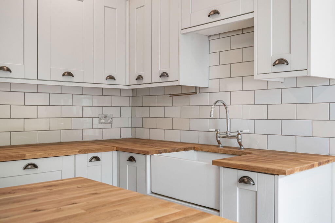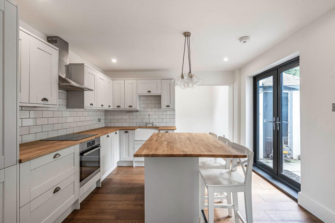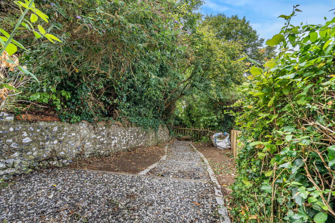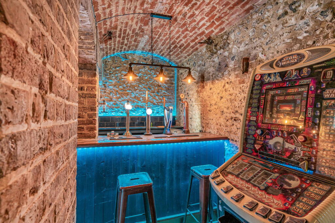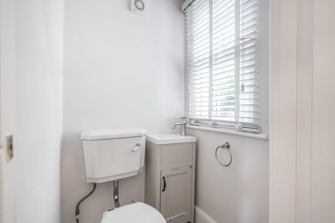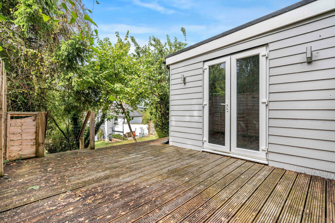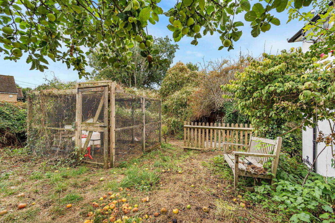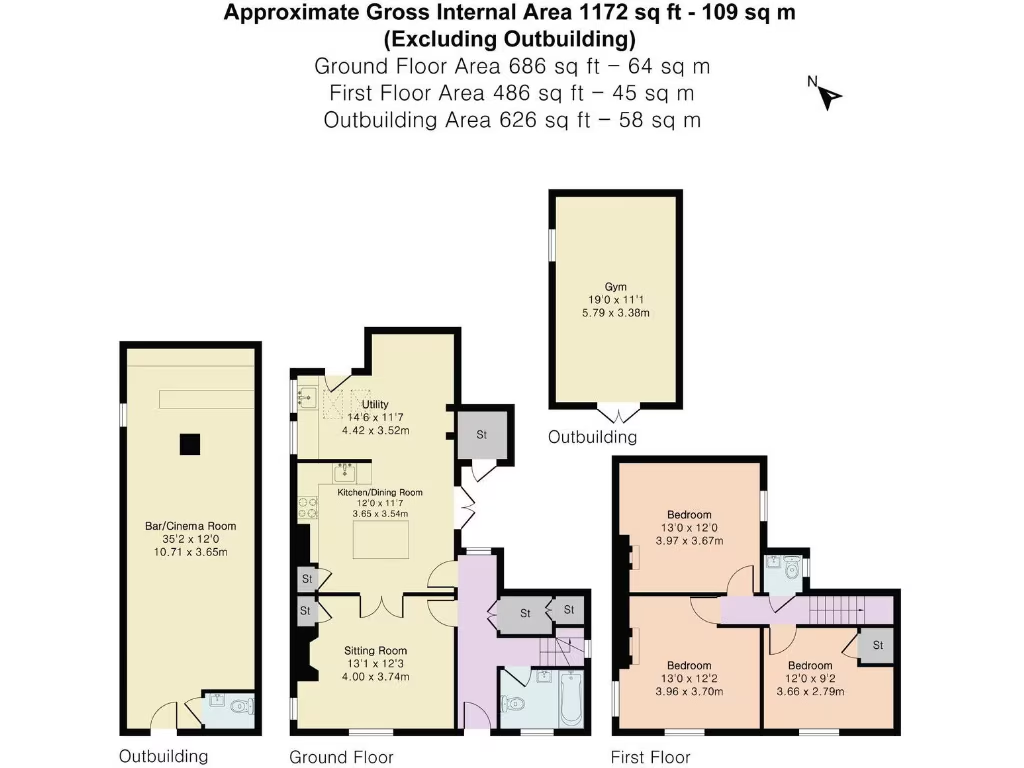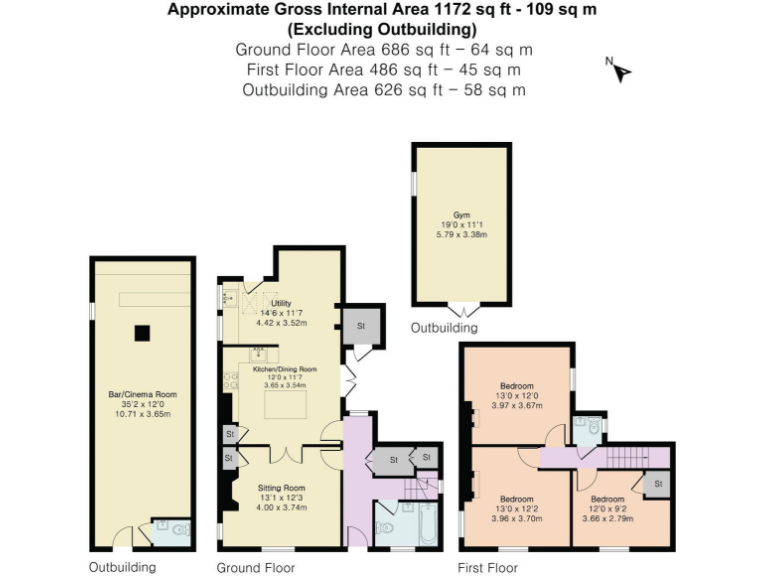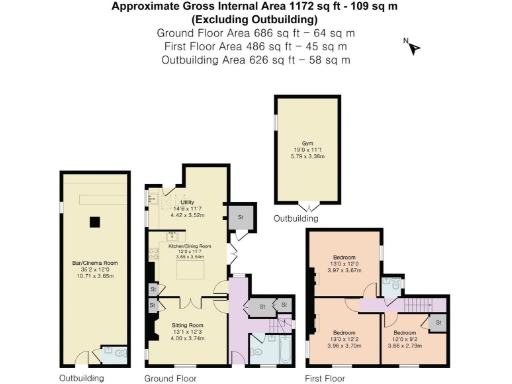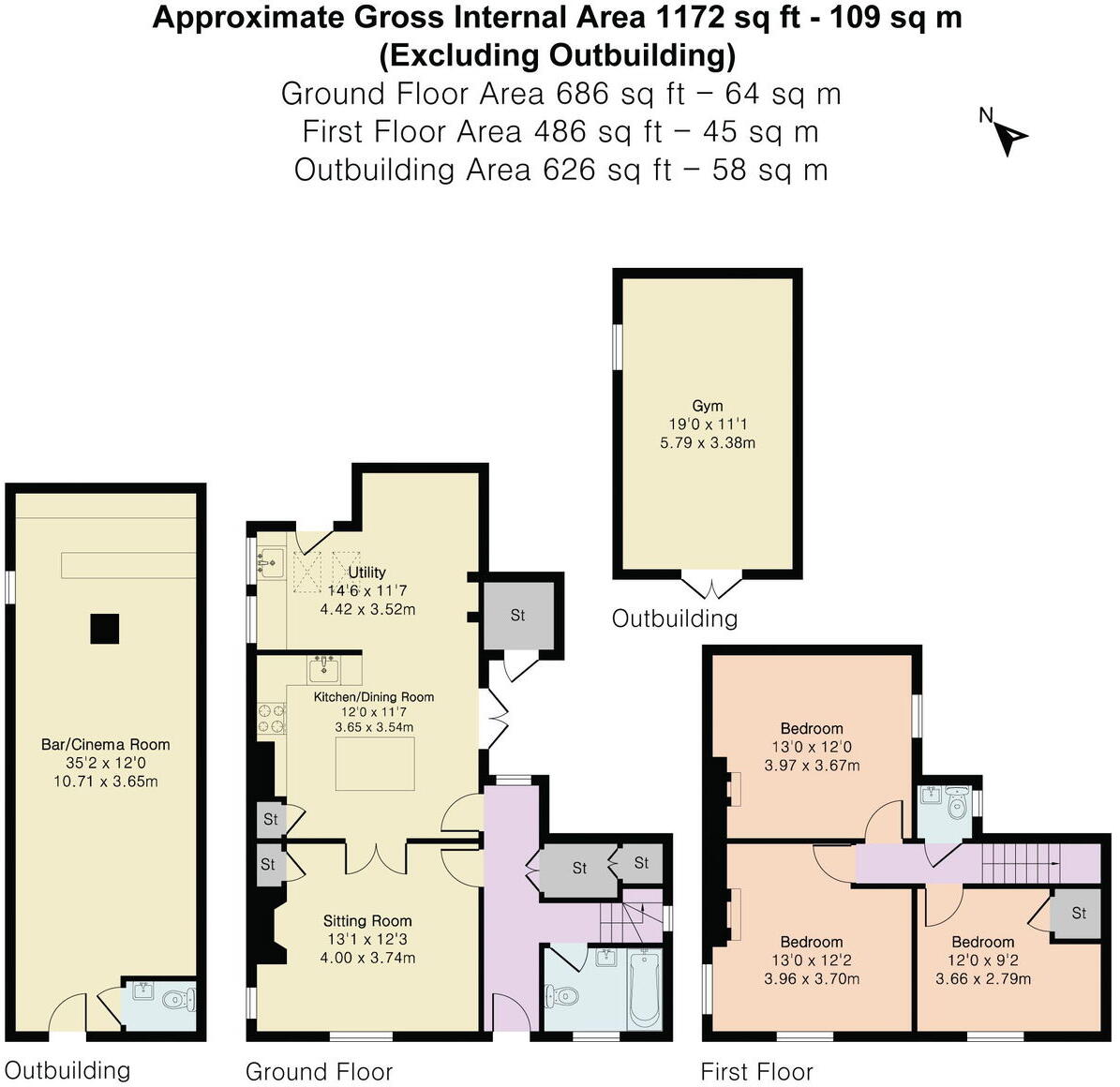Summary - MOUNT COTTAGE BYTTOM HILL MICKLEHAM DORKING RH5 6EL
3 bed 1 bath Detached
Elevated village home with modernised interior and versatile outbuildings.
Detached mid-1800s period cottage with recent renovation
Open-plan kitchen/dining with island and patio doors to garden
Dual-aspect sitting room with log-burning stove
Large utility room and separate ground-floor cloakroom
Converted former garage: cinema/bar with sound system
Detached powered home office/studio in garden
Single off-street parking space only; driveway access
Solid brick walls assumed uninsulated; council tax expensive
Set on an elevated, semi-rural plot in Mickleham, Mount Cottage blends period character with recent renovation. The mid-1800s shell retains charm—sash-style appearance and mature gardens—while the interior has been sympathetically updated to provide bright, contemporary living spaces including an open-plan kitchen/dining area and dual-aspect sitting room with a log burner.
The house is arranged over multiple levels and offers three bedrooms, a family bathroom and a separate cloakroom. Practical additions include a large utility room, off-street parking for one car and a detached home office/studio with power and light—useful for home working or hobbies. A converted former garage now provides a ground-floor cinema/bar, fitted with a cinema wall and sound system.
Material positives include no onward chain, fast broadband and excellent mobile signal. The plot is generous and screened by mature planting, providing privacy and scope for landscaping or terracing given the sloping site. Local schools and village amenities are nearby and the property sits in an affluent area popular with professionals.
Buyers should note a few practical drawbacks: the property is a period solid-brick construction with no known wall insulation, council tax is described as expensive, and off-street parking is limited to a single space. The internal footprint is modest (approx. 1,172 sq ft) despite useful outbuildings. These factors, plus the sloping garden, may require further improvement works depending on buyer needs.
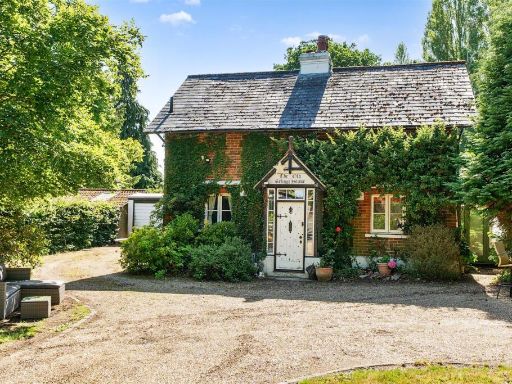 3 bedroom detached house for sale in Church Lane, Headley, KT18 — £850,000 • 3 bed • 1 bath • 1627 ft²
3 bedroom detached house for sale in Church Lane, Headley, KT18 — £850,000 • 3 bed • 1 bath • 1627 ft²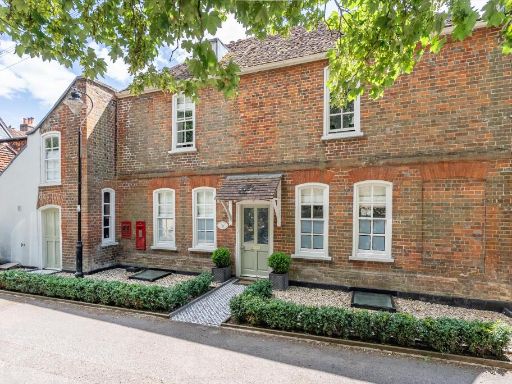 5 bedroom detached house for sale in Swanworth Lane, Mickleham, Dorking, Surrey, RH5 — £900,000 • 5 bed • 3 bath • 1984 ft²
5 bedroom detached house for sale in Swanworth Lane, Mickleham, Dorking, Surrey, RH5 — £900,000 • 5 bed • 3 bath • 1984 ft²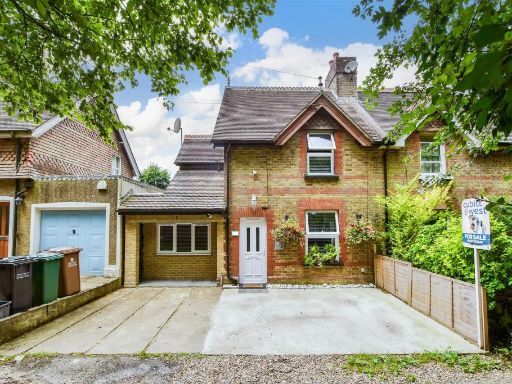 2 bedroom semi-detached house for sale in Manor Lane, Lower Kingswood, Surrey, KT20 — £550,000 • 2 bed • 1 bath • 819 ft²
2 bedroom semi-detached house for sale in Manor Lane, Lower Kingswood, Surrey, KT20 — £550,000 • 2 bed • 1 bath • 819 ft²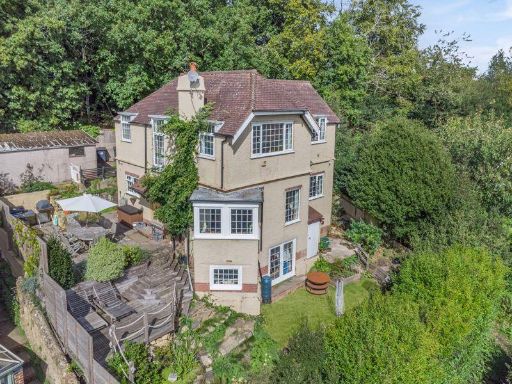 3 bedroom detached house for sale in Off Wolvens Lane, Coldharbour, RH5 — £850,000 • 3 bed • 2 bath • 1609 ft²
3 bedroom detached house for sale in Off Wolvens Lane, Coldharbour, RH5 — £850,000 • 3 bed • 2 bath • 1609 ft²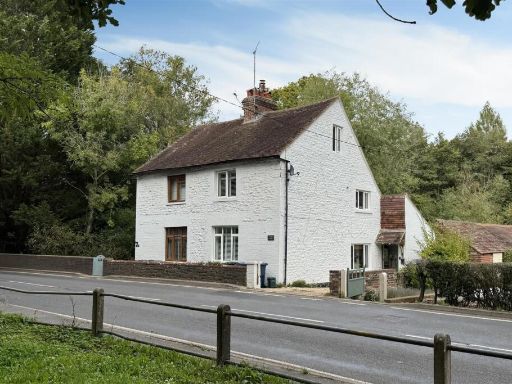 3 bedroom semi-detached house for sale in Chiddingfold, GU8 — £525,000 • 3 bed • 1 bath • 1230 ft²
3 bedroom semi-detached house for sale in Chiddingfold, GU8 — £525,000 • 3 bed • 1 bath • 1230 ft²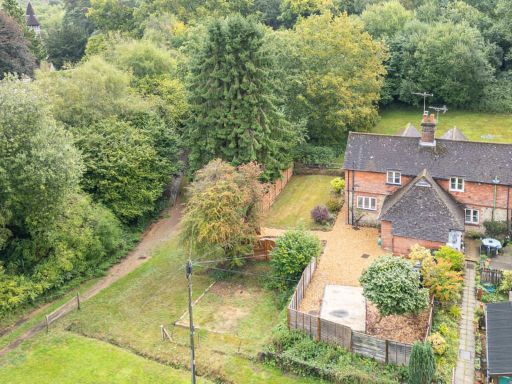 2 bedroom semi-detached house for sale in Felday Glade, Holmbury St. Mary, RH5 — £725,000 • 2 bed • 1 bath • 951 ft²
2 bedroom semi-detached house for sale in Felday Glade, Holmbury St. Mary, RH5 — £725,000 • 2 bed • 1 bath • 951 ft²