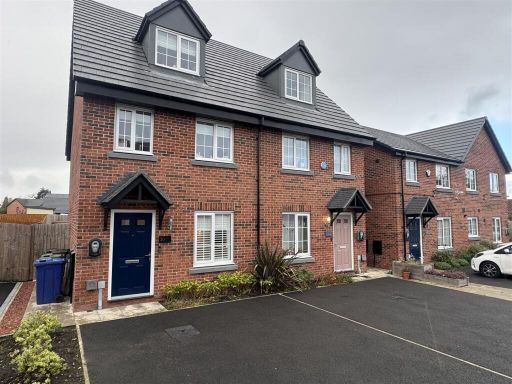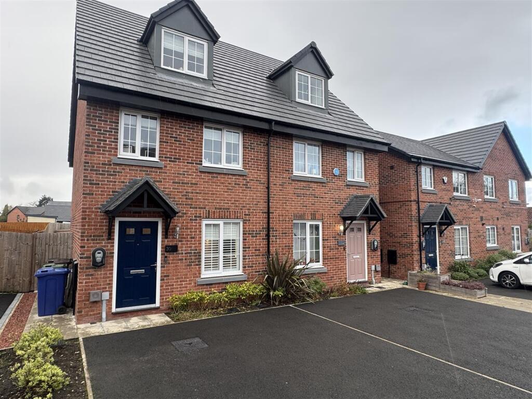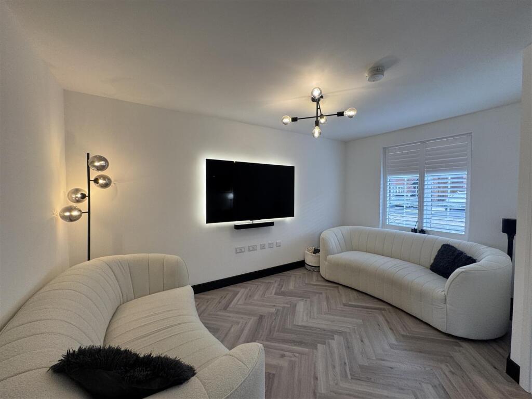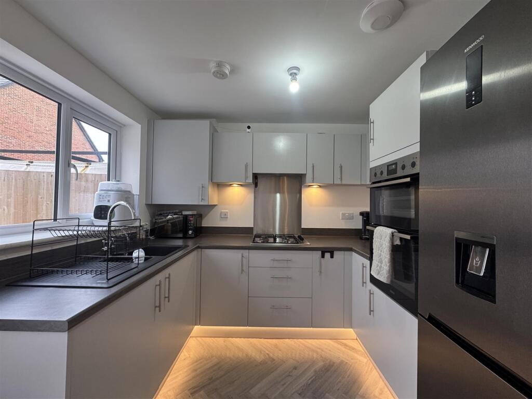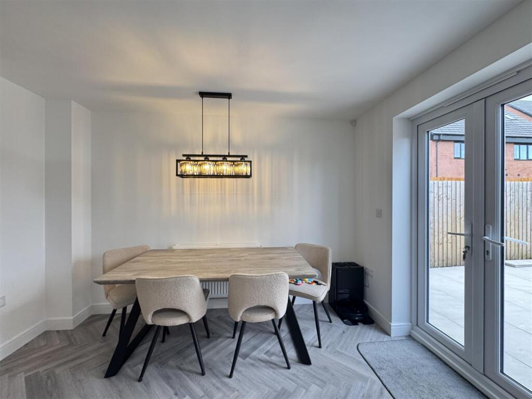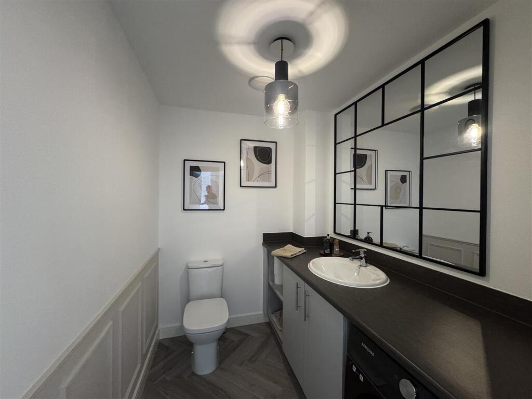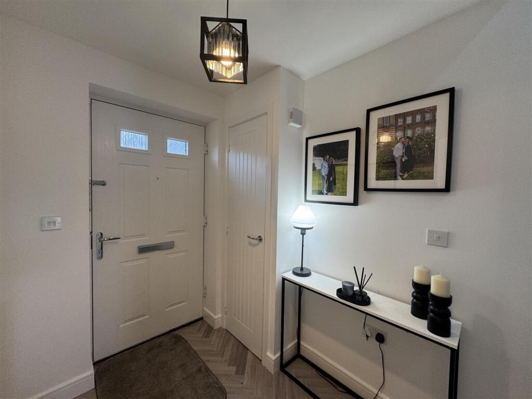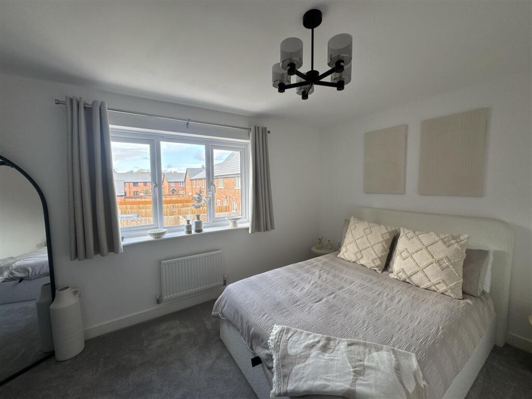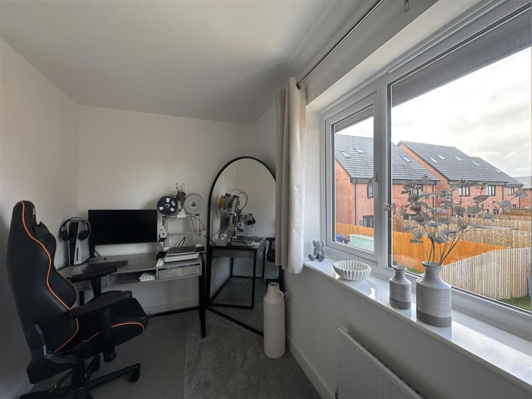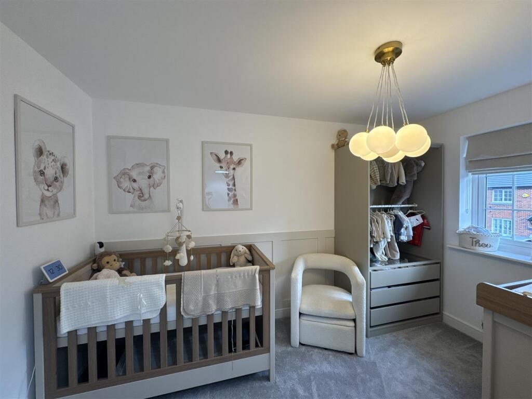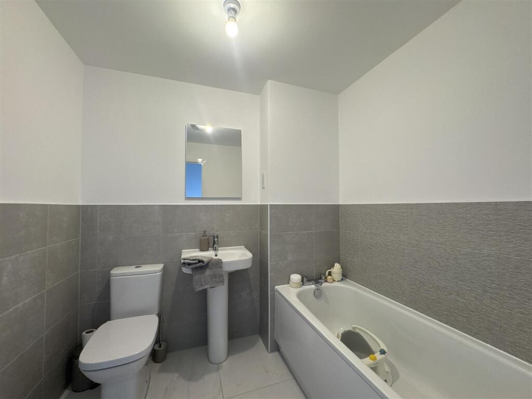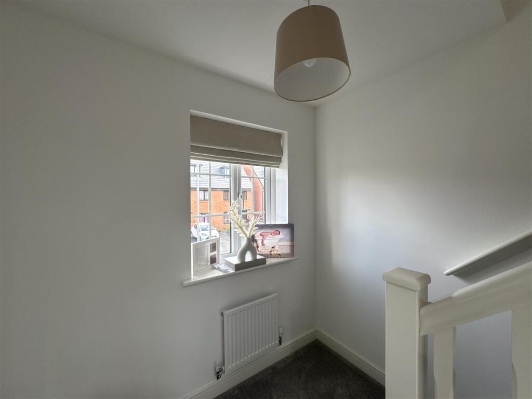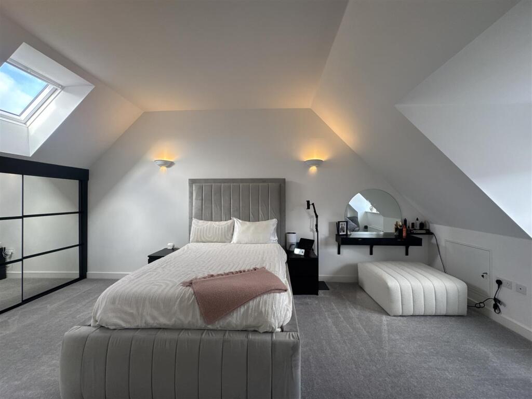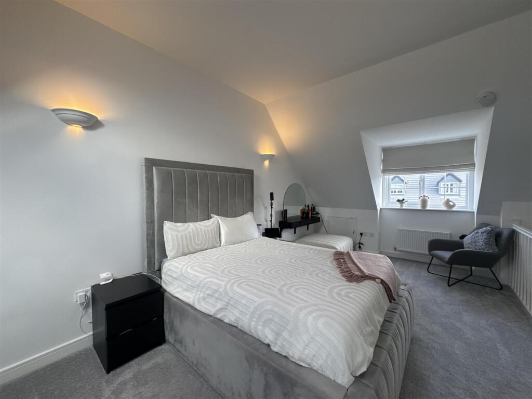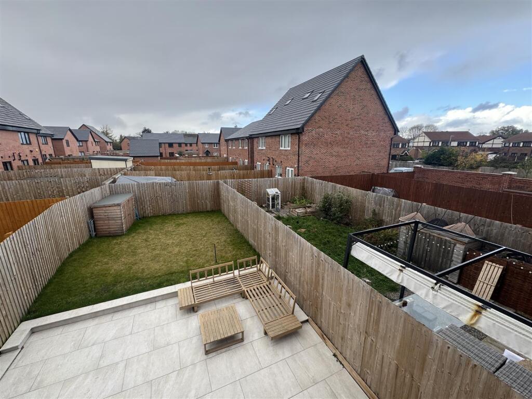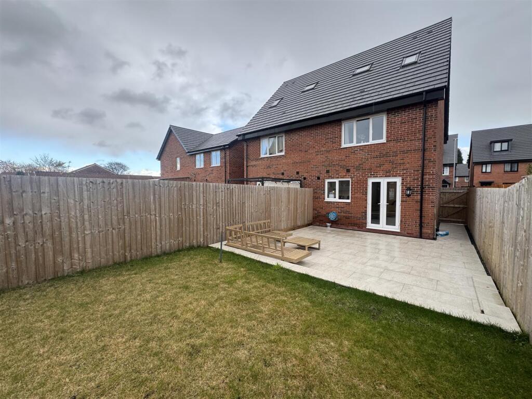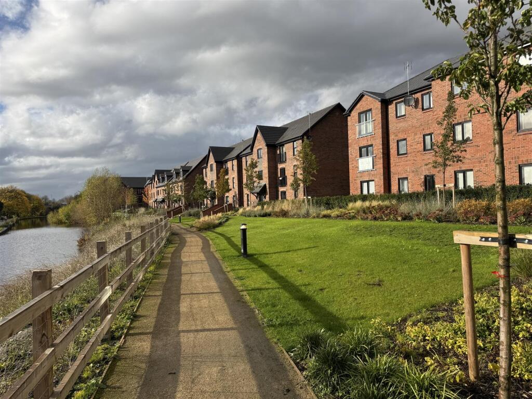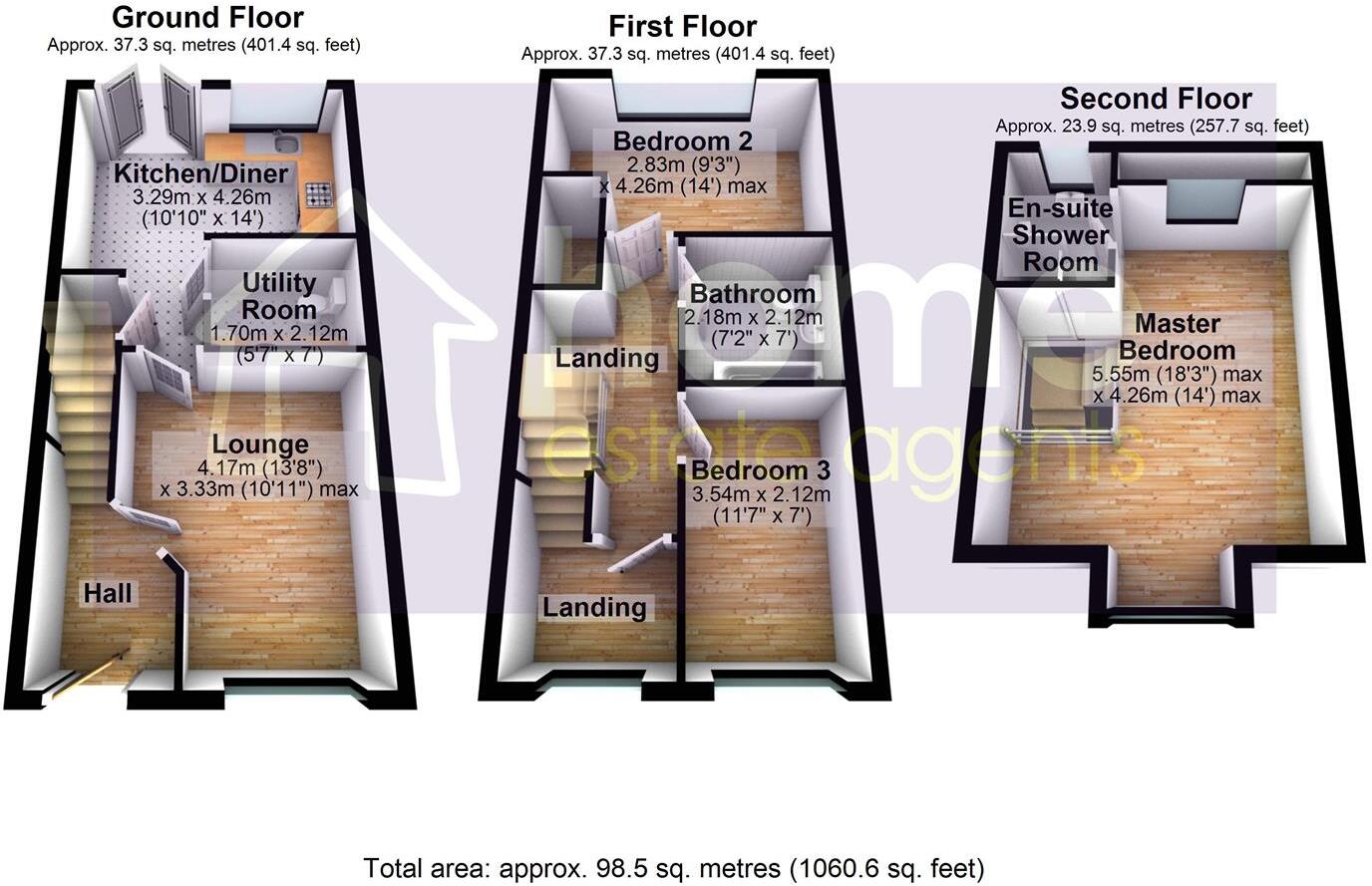Summary - 57, Robertsons Way, Droylsden, Manchester M43 6UW
3 bed 2 bath Semi-Detached
Three-storey, move-in ready house ideal for a growing family near local amenities.
Built 2023 — modern specification and low-maintenance finishes
Large top-floor master bedroom with en-suite shower room
Kitchen/diner with French doors opening onto enclosed rear garden
Ground-floor utility room plus WC for practical family use
Double driveway providing off-street parking for two vehicles
Average overall size — approx. 1,060 sq ft across three floors
Area classed as very deprived; local socio-economic indicators flagged
Freehold tenure with affordable council tax band
This modern three-bedroom semi-detached home, built in 2023, is arranged over three floors and ready to move into. The layout suits family life: a comfortable lounge, kitchen/diner with French doors onto an enclosed rear garden, a useful ground-floor utility with WC, two bedrooms and family bathroom on the first floor, and a large top-floor master with an en-suite. A double driveway provides off-street parking for convenience.
Finished to a contemporary specification with engineered-style flooring, integrated kitchen appliances and neutral décor, the property offers low-maintenance living and good energy performance. Connectivity is strong — excellent mobile signal and fast broadband — and local green space, schools and Metrolink links are within easy reach. The overall footprint is average (about 1,060 sq ft) and well suited to a young family or professionals seeking practical, modern accommodation.
Buyers should note local socio-economic indicators: the wider area is classified as “challenged transitionaries” and local housing as “endeavouring social renters,” with the area described as very deprived. These factors may affect future resale values and local services. The home is freehold with affordable council tax, and its new-build condition means minimal immediate repair needs.
Viewing is recommended to appreciate the flexible three-storey layout, sizable master suite and private garden. For families prioritising space, convenience and modern fittings in a suburban development, this property offers a straightforward, low-maintenance move.
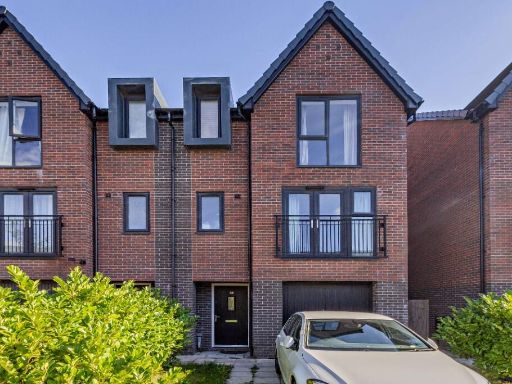 3 bedroom town house for sale in Edge Lane, Manchester, Greater Manchester, M43 — £325,000 • 3 bed • 2 bath • 1249 ft²
3 bedroom town house for sale in Edge Lane, Manchester, Greater Manchester, M43 — £325,000 • 3 bed • 2 bath • 1249 ft²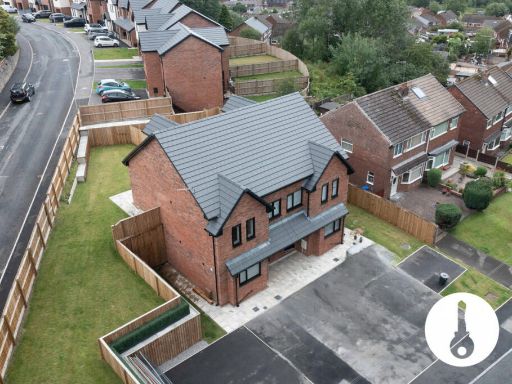 3 bedroom semi-detached house for sale in Sandy Lane, Dukinfield, SK16 5, SK16 — £315,000 • 3 bed • 3 bath • 1010 ft²
3 bedroom semi-detached house for sale in Sandy Lane, Dukinfield, SK16 5, SK16 — £315,000 • 3 bed • 3 bath • 1010 ft²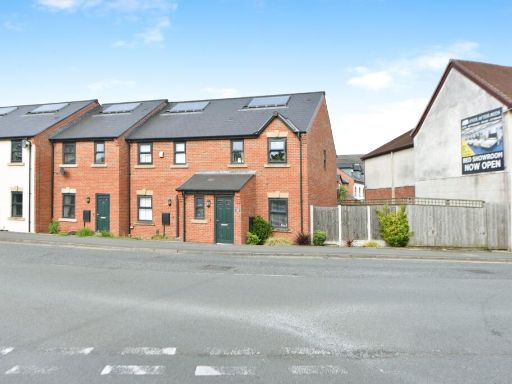 3 bedroom end of terrace house for sale in Market Street, Manchester, M43 — £220,000 • 3 bed • 3 bath • 796 ft²
3 bedroom end of terrace house for sale in Market Street, Manchester, M43 — £220,000 • 3 bed • 3 bath • 796 ft²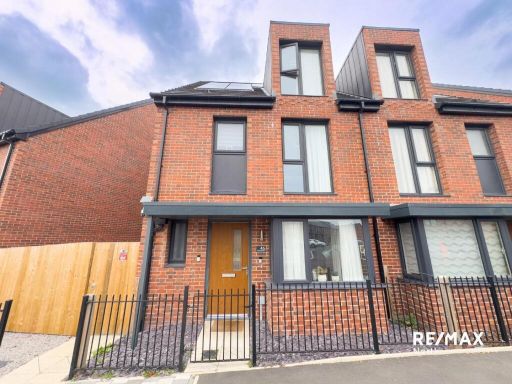 4 bedroom house for sale in Amersham Street, Salford, M5 — £390,000 • 4 bed • 3 bath • 1217 ft²
4 bedroom house for sale in Amersham Street, Salford, M5 — £390,000 • 4 bed • 3 bath • 1217 ft²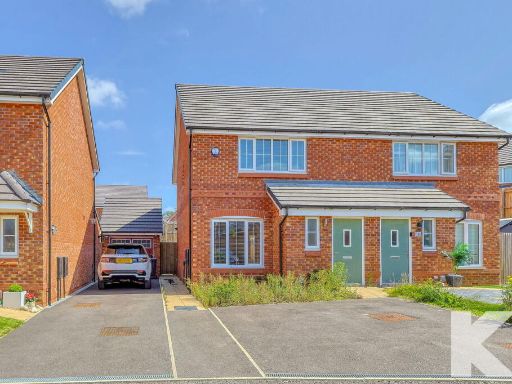 3 bedroom semi-detached house for sale in 3 Moor Farm Close, Chadderton , Oldham, OL9 9GL, OL9 — £300,000 • 3 bed • 1 bath • 927 ft²
3 bedroom semi-detached house for sale in 3 Moor Farm Close, Chadderton , Oldham, OL9 9GL, OL9 — £300,000 • 3 bed • 1 bath • 927 ft²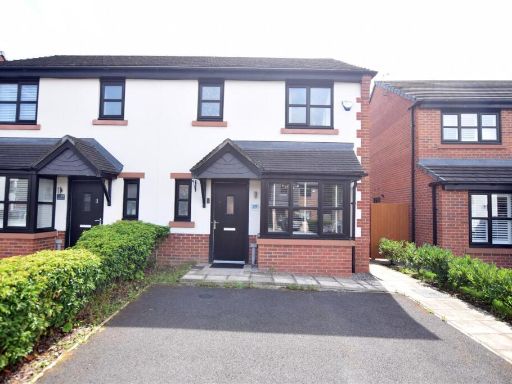 3 bedroom semi-detached house for sale in Lodge Hall Drive, Failsworth, Manchester, M35 — £295,000 • 3 bed • 2 bath • 726 ft²
3 bedroom semi-detached house for sale in Lodge Hall Drive, Failsworth, Manchester, M35 — £295,000 • 3 bed • 2 bath • 726 ft²

































