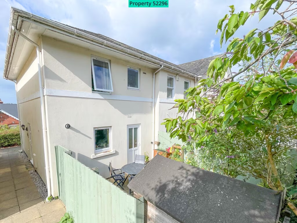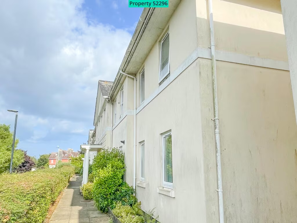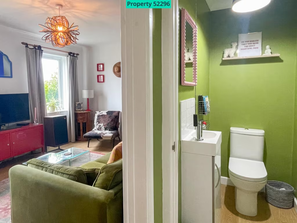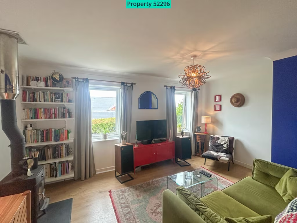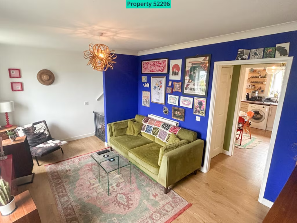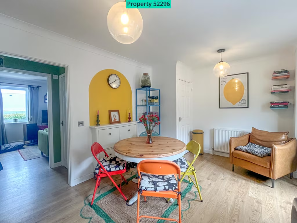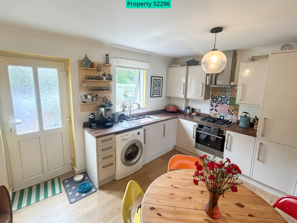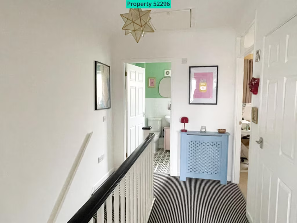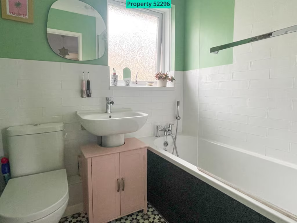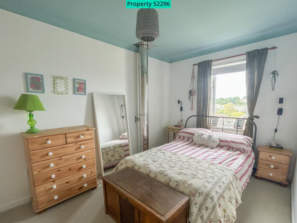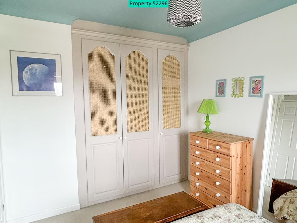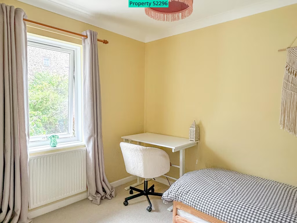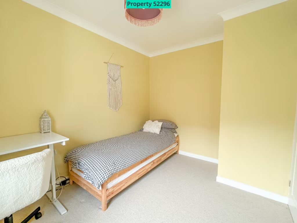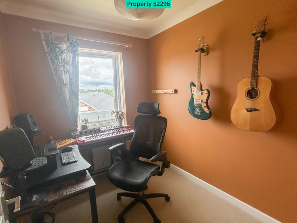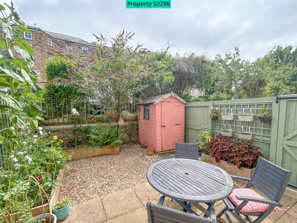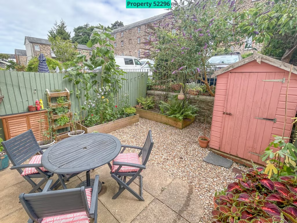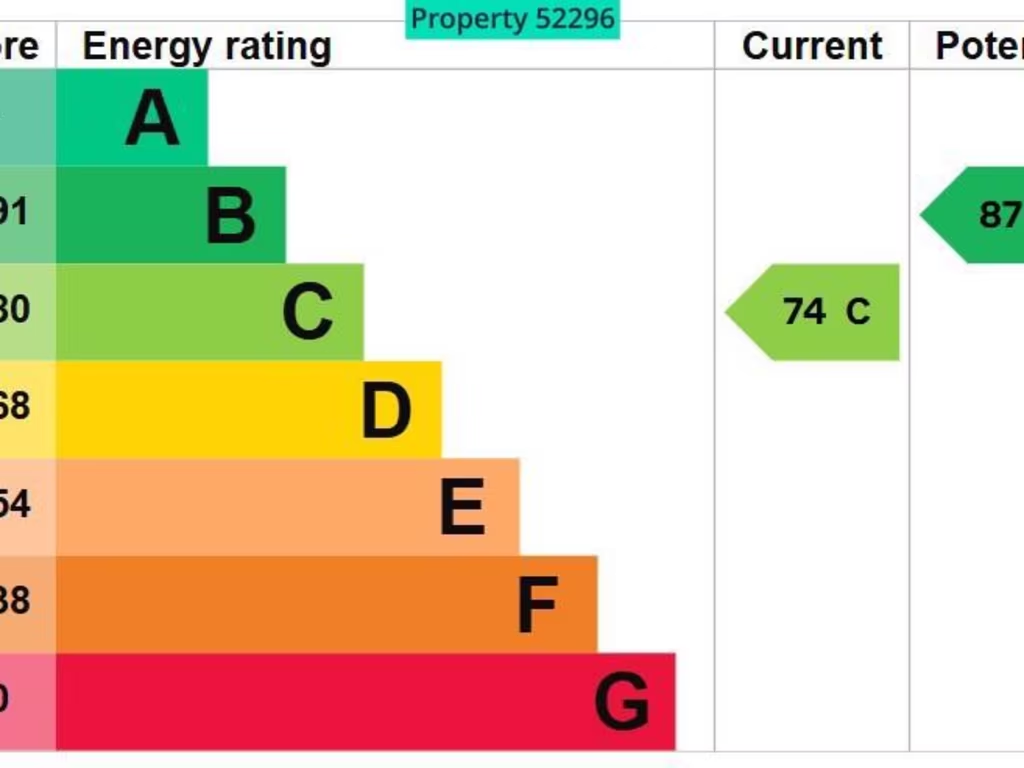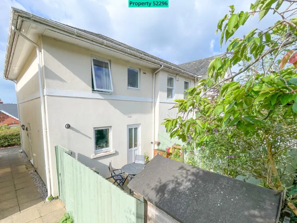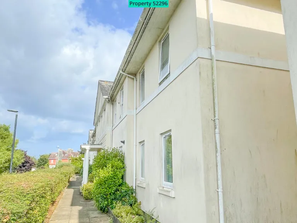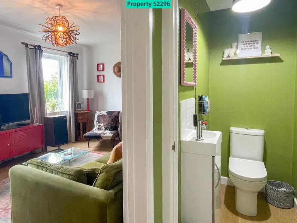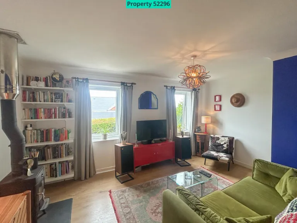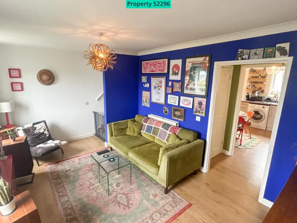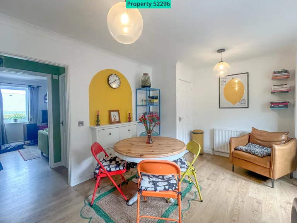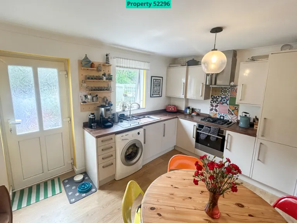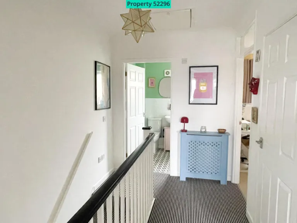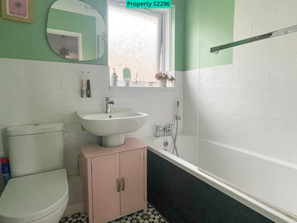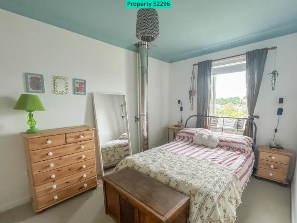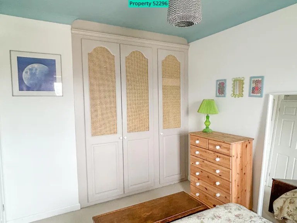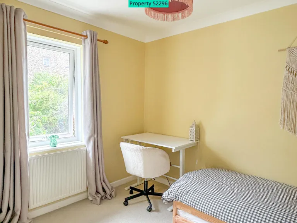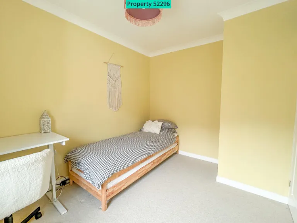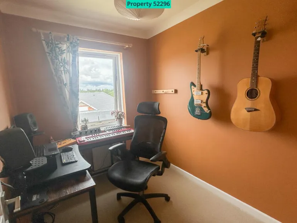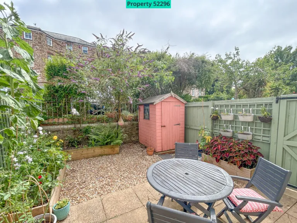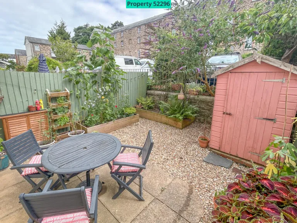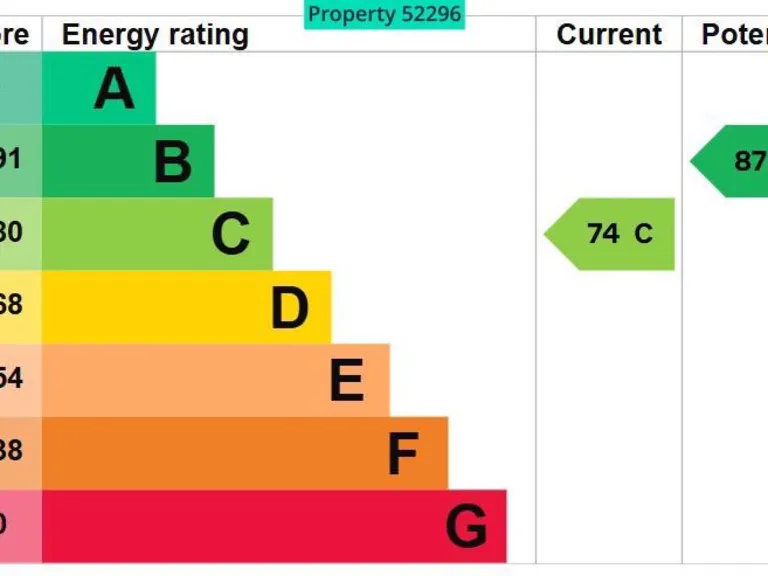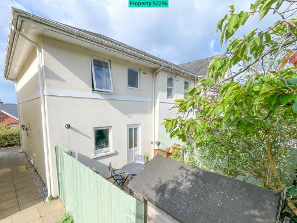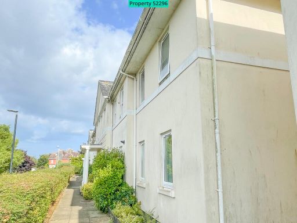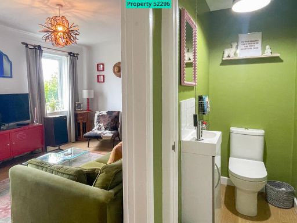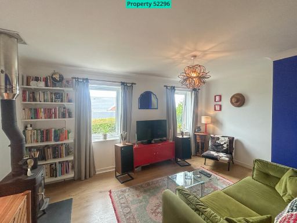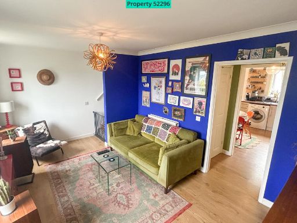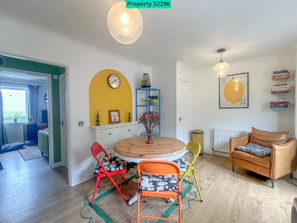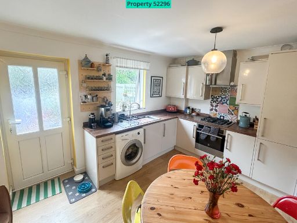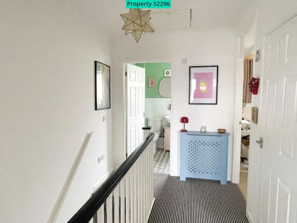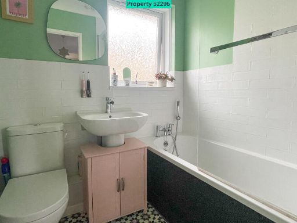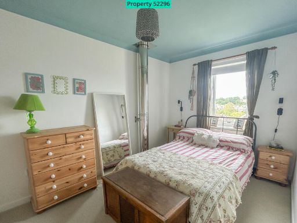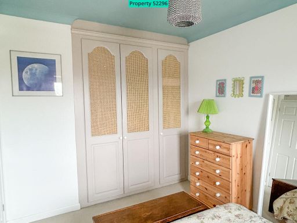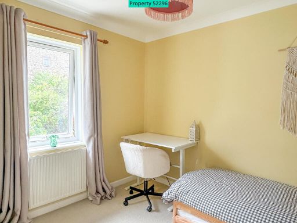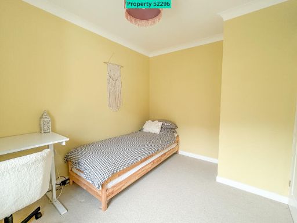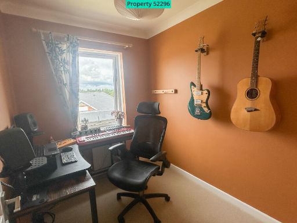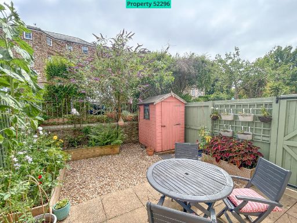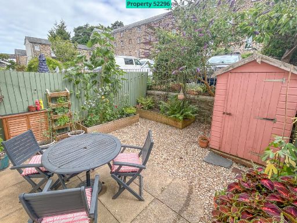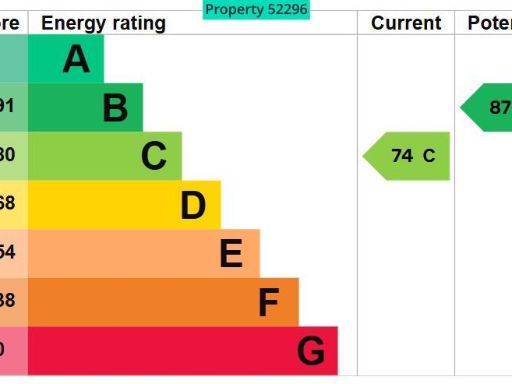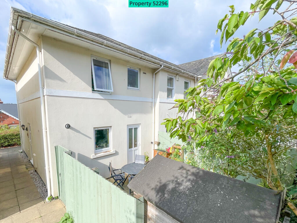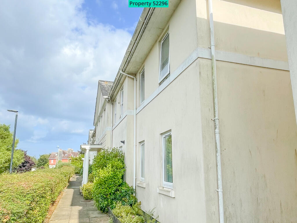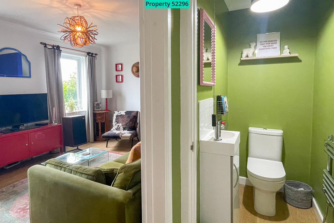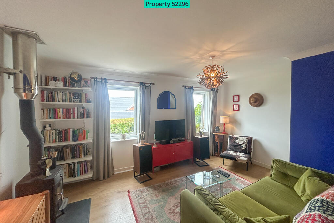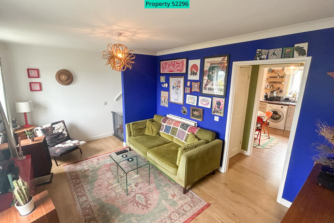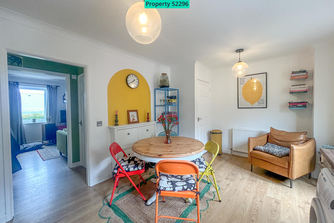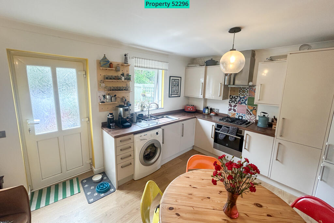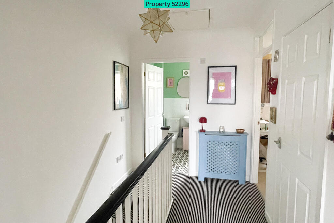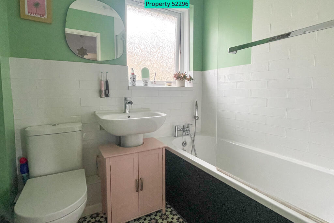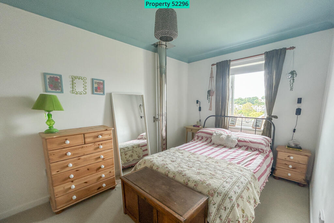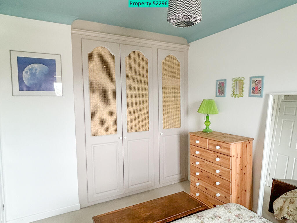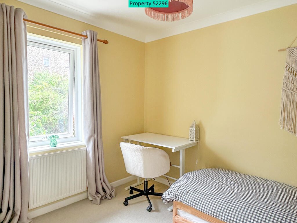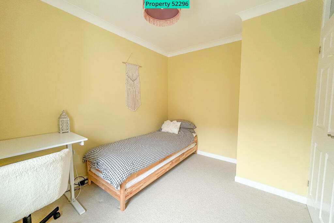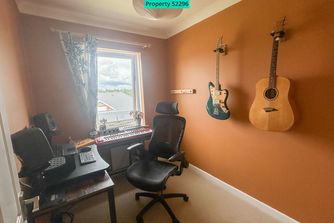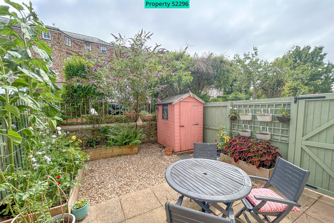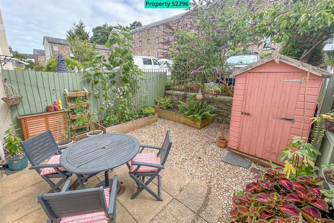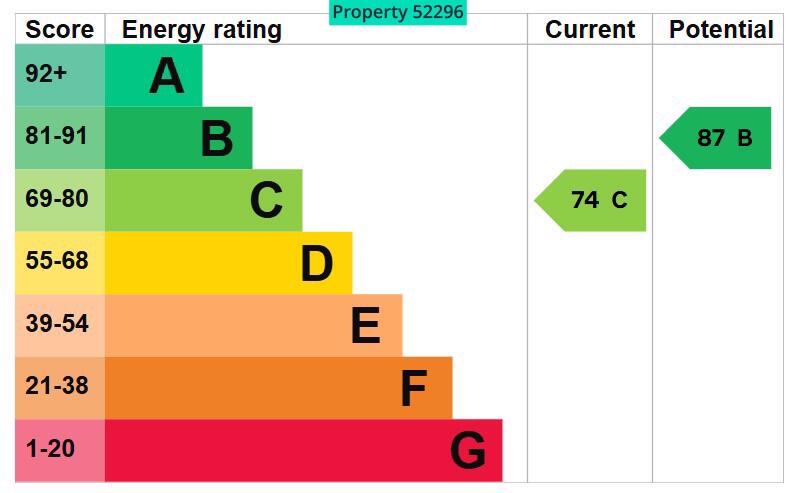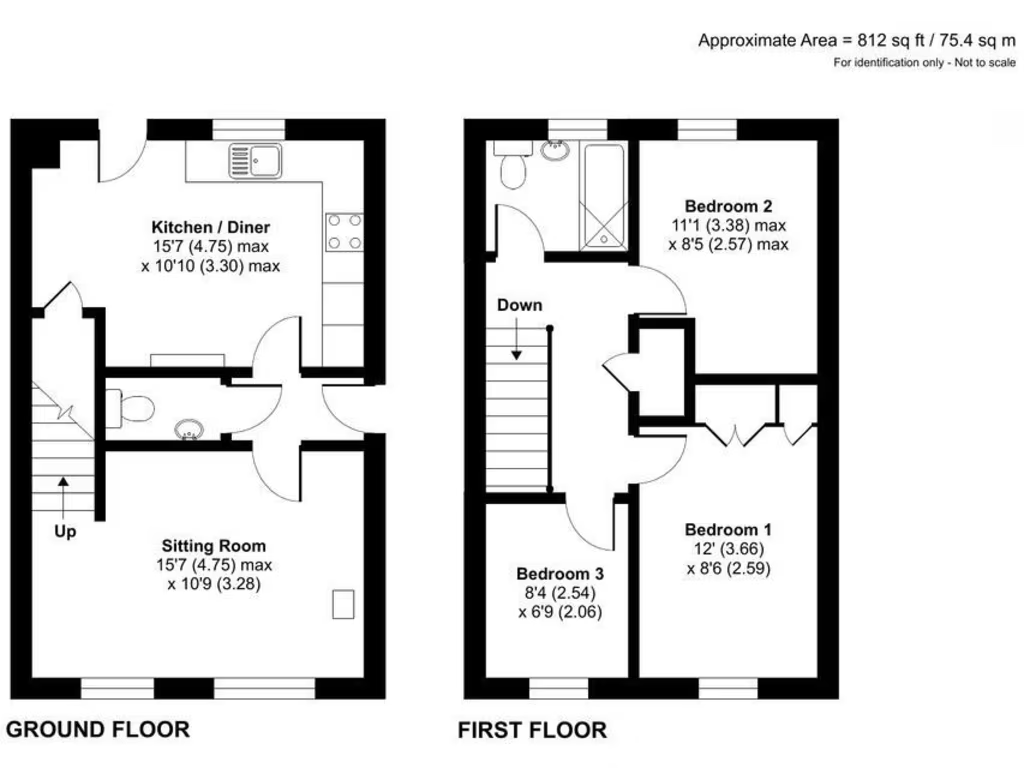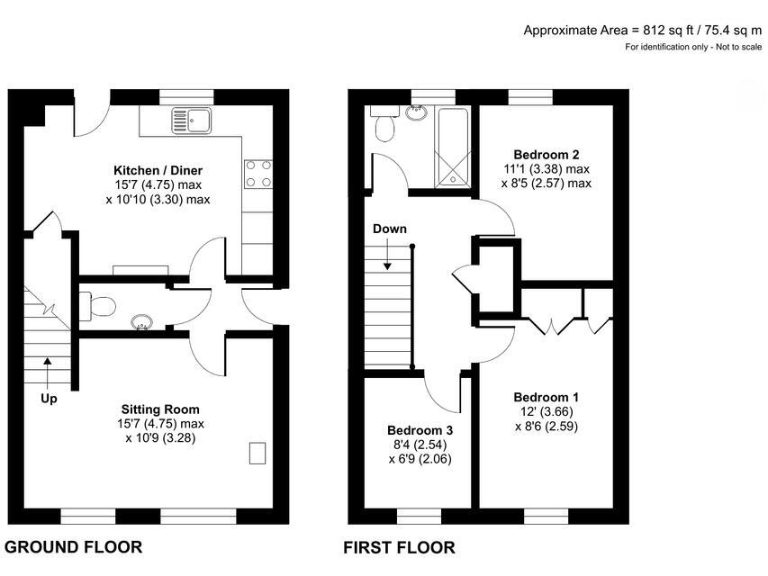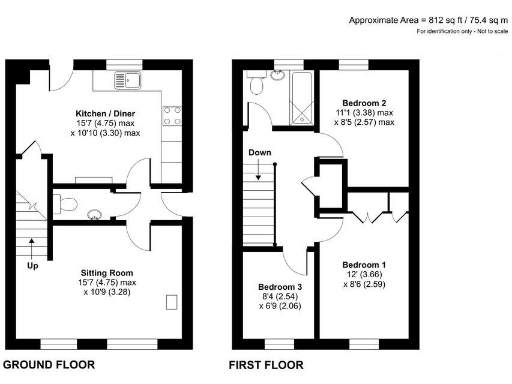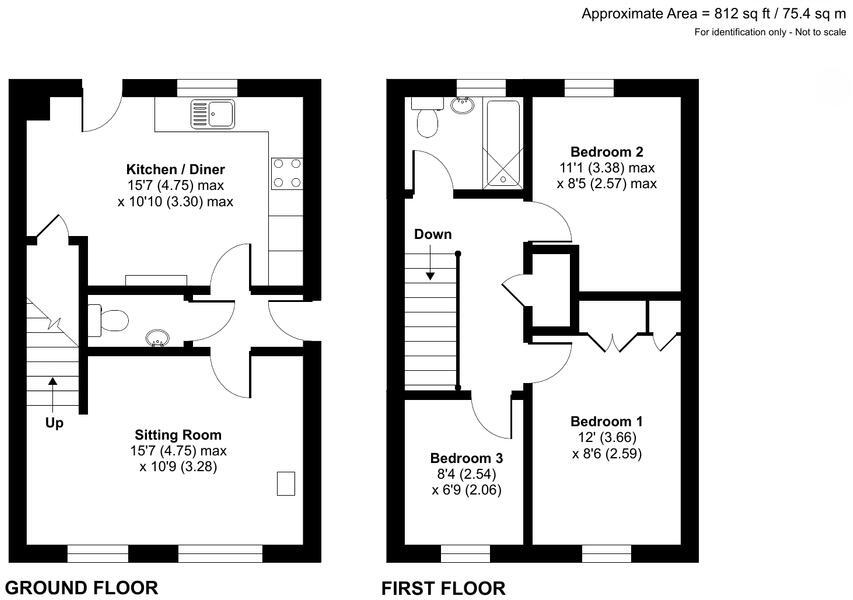Summary - 10 JELLICOE VILLAS TOTNES TQ9 5LH
3 bed 1 bath End of Terrace
Neat, newly renovated three‑bed home five minutes from Totnes High Street.
Three bedrooms in a compact, newly renovated end-terrace layout
South-facing, enclosed rear garden with patio and raised beds
Allocated off-street parking plus communal guest parking
Living room with feature log burner; practical kitchen/diner
Approximately 807 sq ft — modest overall size
Single family bathroom plus downstairs W.C.; may suit smaller families
Annual service charge approx. £171.36 for communal upkeep
UPVC double glazing, replastered ceilings, fast broadband
Recently renovated and neatly presented, this three-bedroom end-terrace sits a five-minute walk from Totnes High Street. The ground floor offers a generous living room with a log burner and an open kitchen/diner that leads to a south-facing, enclosed garden — a practical outdoor space with raised beds, patio and good privacy. Allocated off-street parking and nearby communal parking add everyday convenience in this small-town location.
The property is compact at around 807 sq ft and is best suited to families, first-time buyers or anyone seeking a low-maintenance home close to local amenities and transport. Upgrades include new carpets upstairs, wood-effect laminate downstairs, replastered ceilings, and UPVC double glazing — all helping to reduce immediate maintenance needs. Broadband speeds are fast and there is no recorded flood risk.
Notable drawbacks are the modest overall size and a single family bathroom (plus a downstairs W.C.), which may be cramped for larger households. There is a small annual service charge (approx. £171.36) for communal area upkeep. The plot is small, so those wanting extensive outdoor space should note the garden’s limited scale. Overall, this is a tidy, move-in-ready house offering practical living near Totnes town centre.
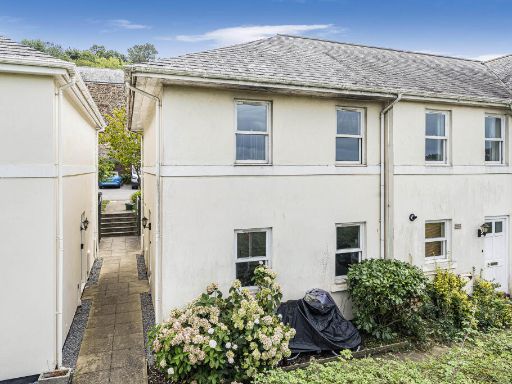 3 bedroom semi-detached house for sale in Jellicoe Villas, Totnes, TQ9 — £300,000 • 3 bed • 1 bath • 807 ft²
3 bedroom semi-detached house for sale in Jellicoe Villas, Totnes, TQ9 — £300,000 • 3 bed • 1 bath • 807 ft²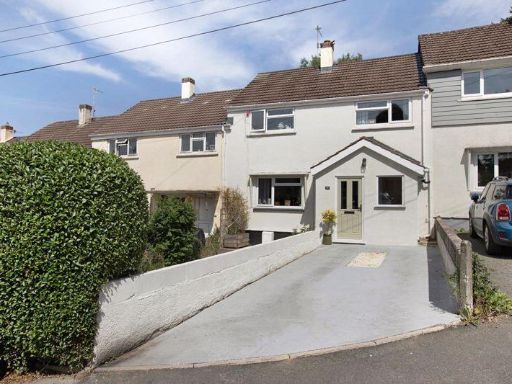 3 bedroom terraced house for sale in Totnes, TQ9 — £359,000 • 3 bed • 1 bath • 961 ft²
3 bedroom terraced house for sale in Totnes, TQ9 — £359,000 • 3 bed • 1 bath • 961 ft²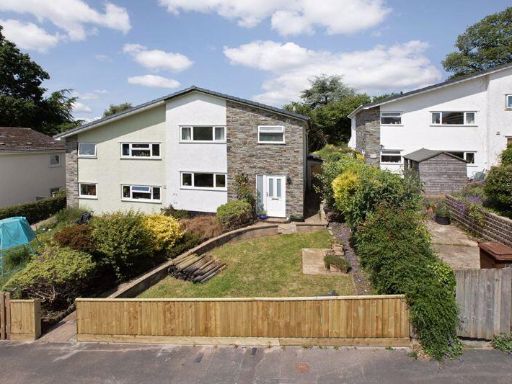 3 bedroom semi-detached house for sale in Totnes, TQ9 — £375,000 • 3 bed • 1 bath • 1122 ft²
3 bedroom semi-detached house for sale in Totnes, TQ9 — £375,000 • 3 bed • 1 bath • 1122 ft²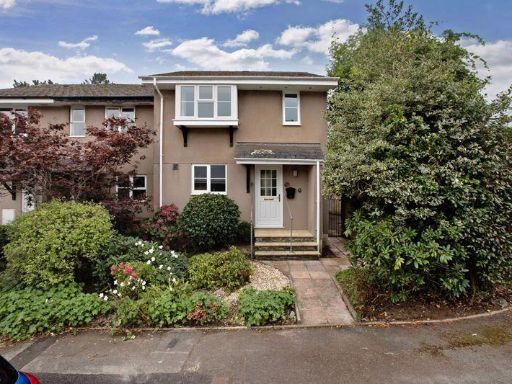 3 bedroom end of terrace house for sale in Totnes, TQ9 — £320,000 • 3 bed • 1 bath • 869 ft²
3 bedroom end of terrace house for sale in Totnes, TQ9 — £320,000 • 3 bed • 1 bath • 869 ft²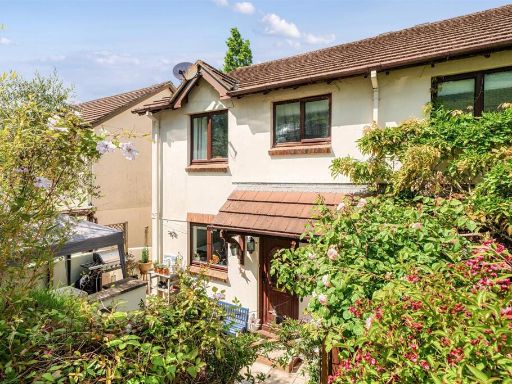 3 bedroom semi-detached house for sale in Broomborough Drive, Totnes, TQ9 — £350,000 • 3 bed • 1 bath • 866 ft²
3 bedroom semi-detached house for sale in Broomborough Drive, Totnes, TQ9 — £350,000 • 3 bed • 1 bath • 866 ft²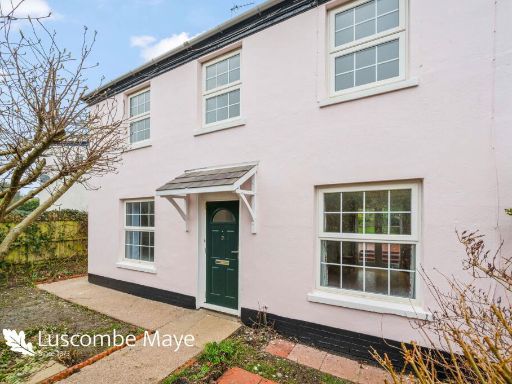 3 bedroom semi-detached house for sale in Station Road, Totnes, TQ9 — £340,000 • 3 bed • 1 bath • 931 ft²
3 bedroom semi-detached house for sale in Station Road, Totnes, TQ9 — £340,000 • 3 bed • 1 bath • 931 ft²