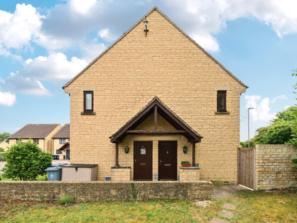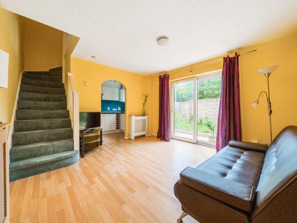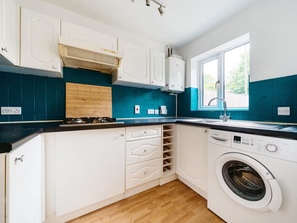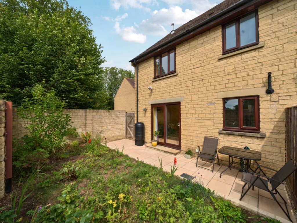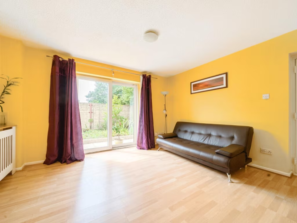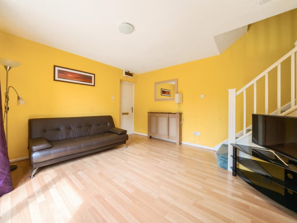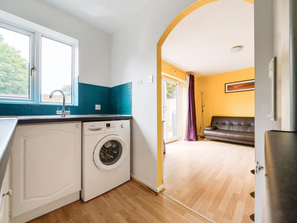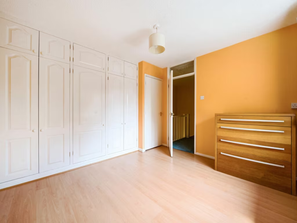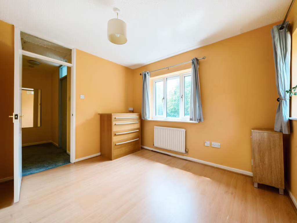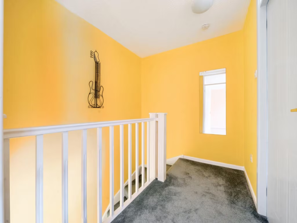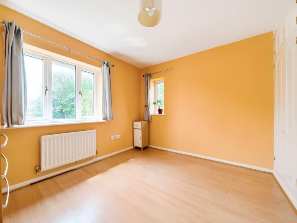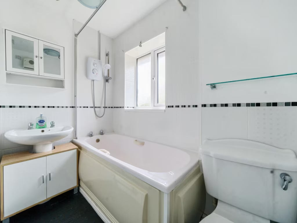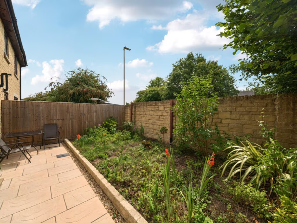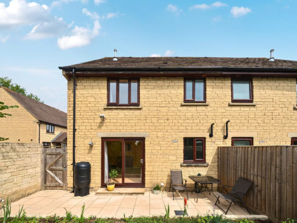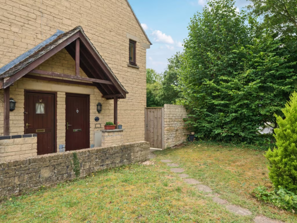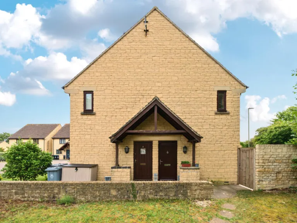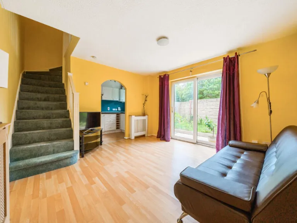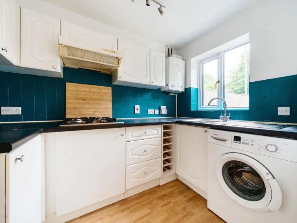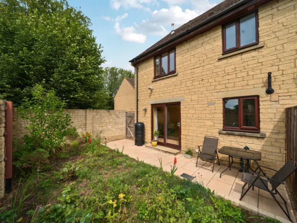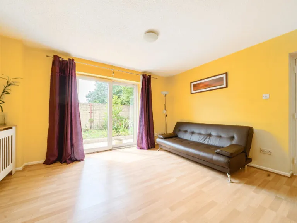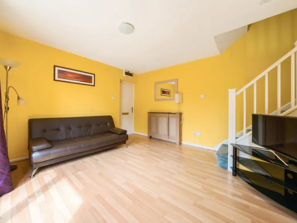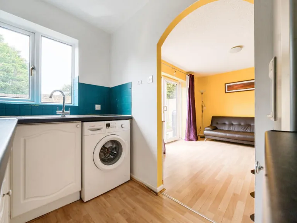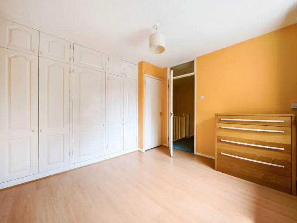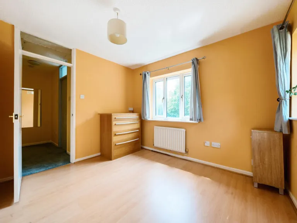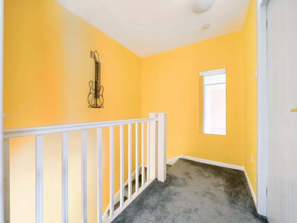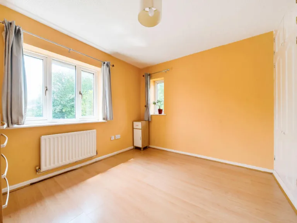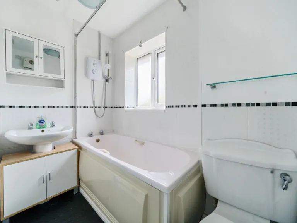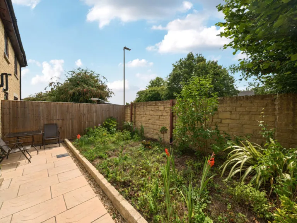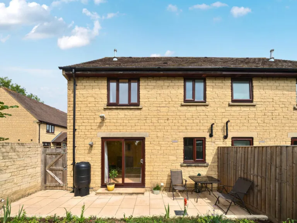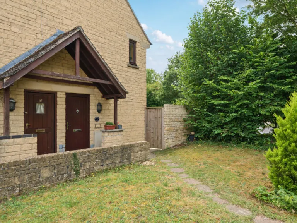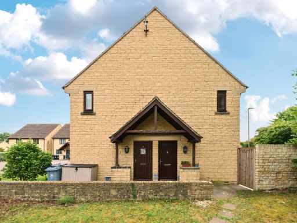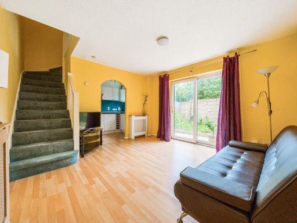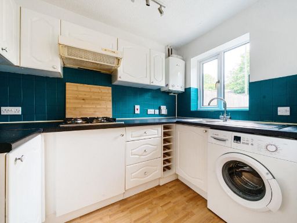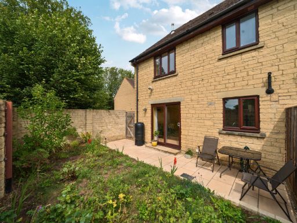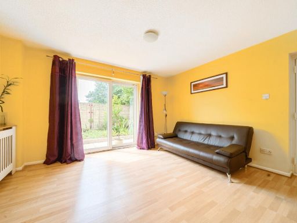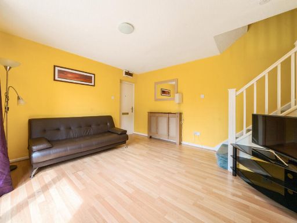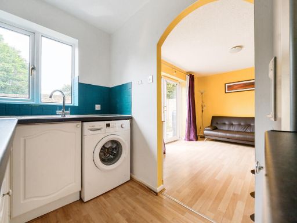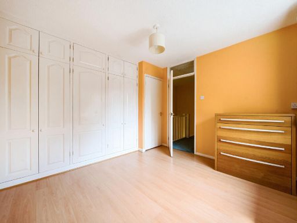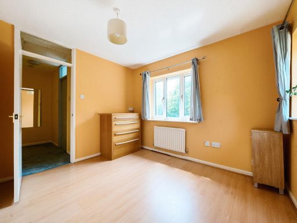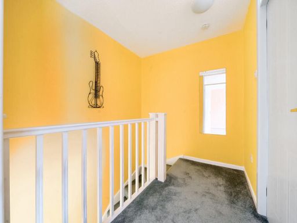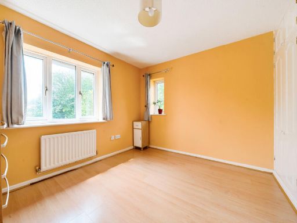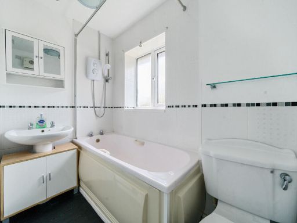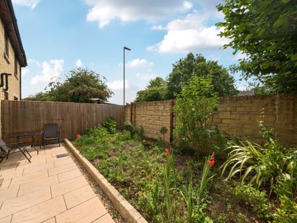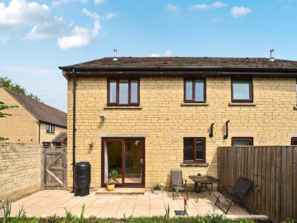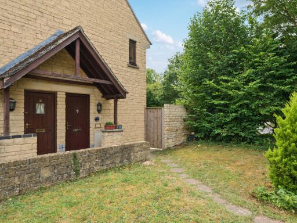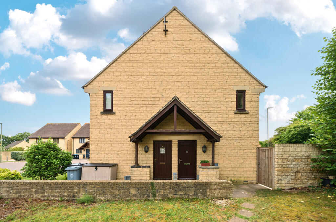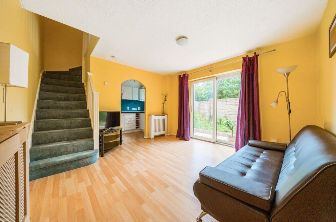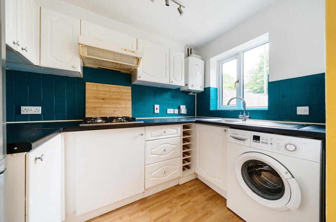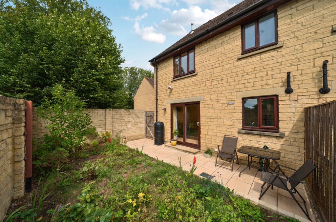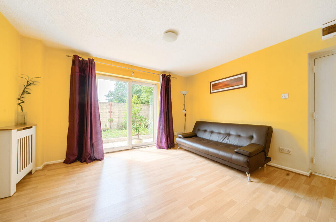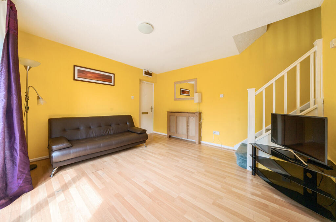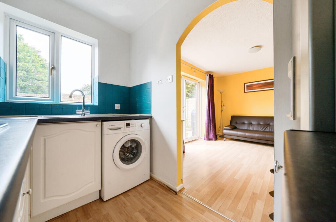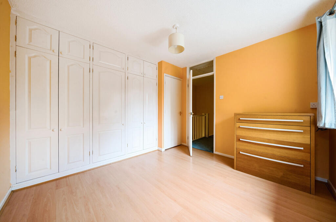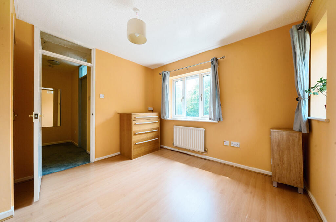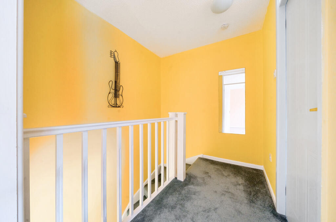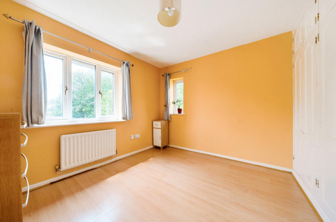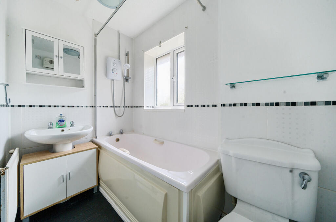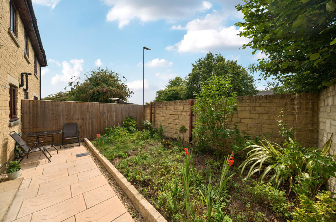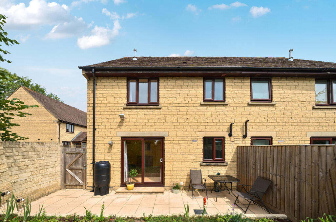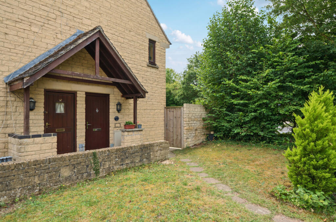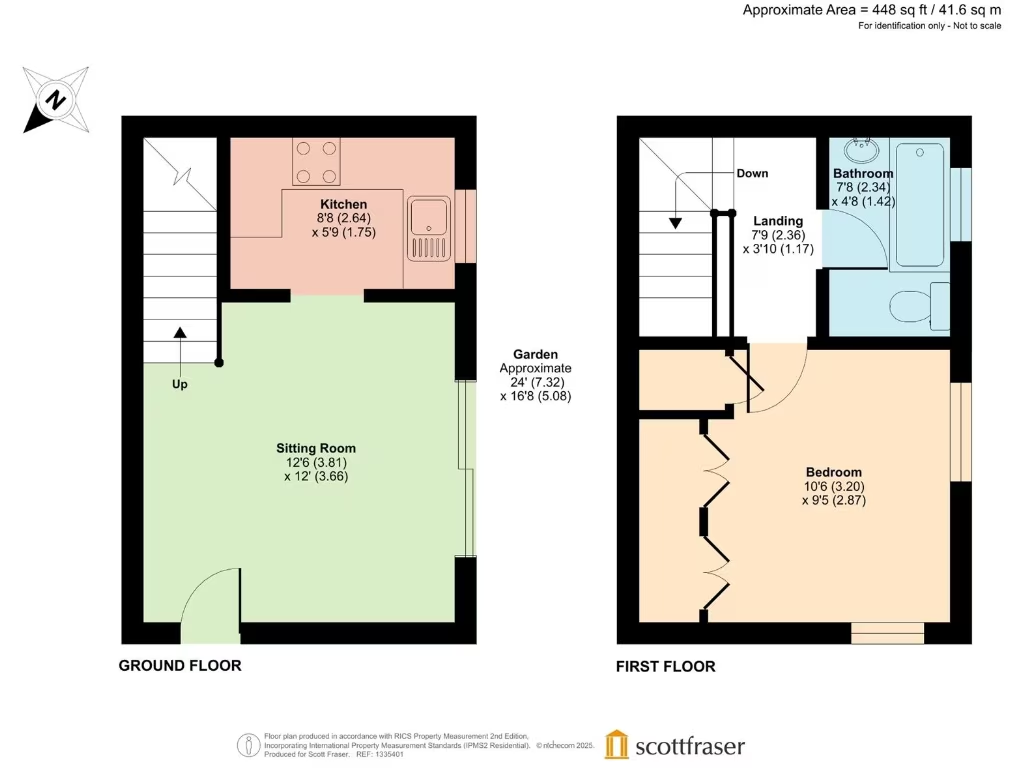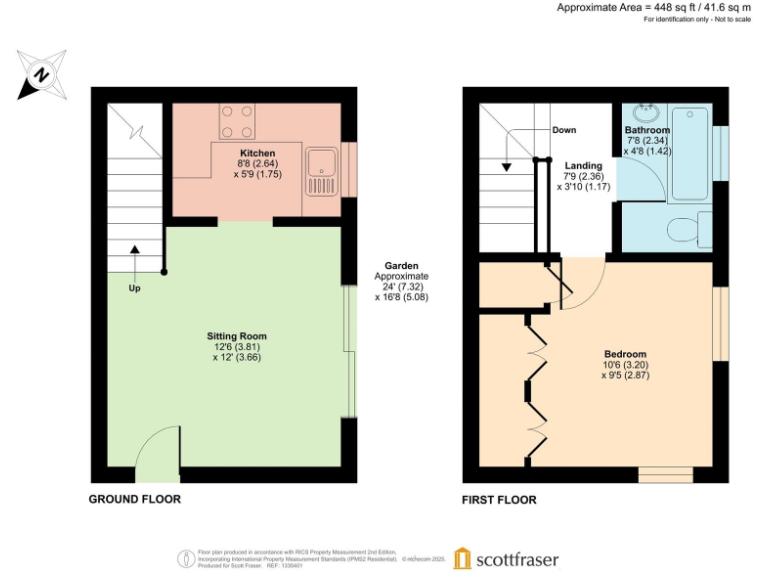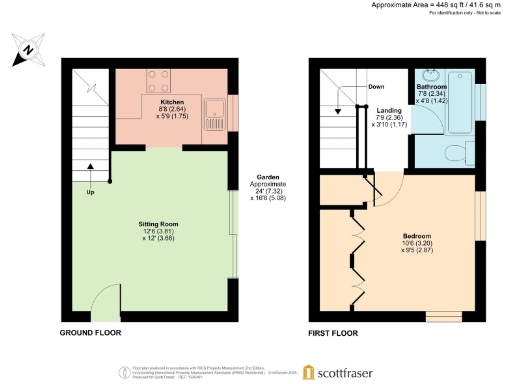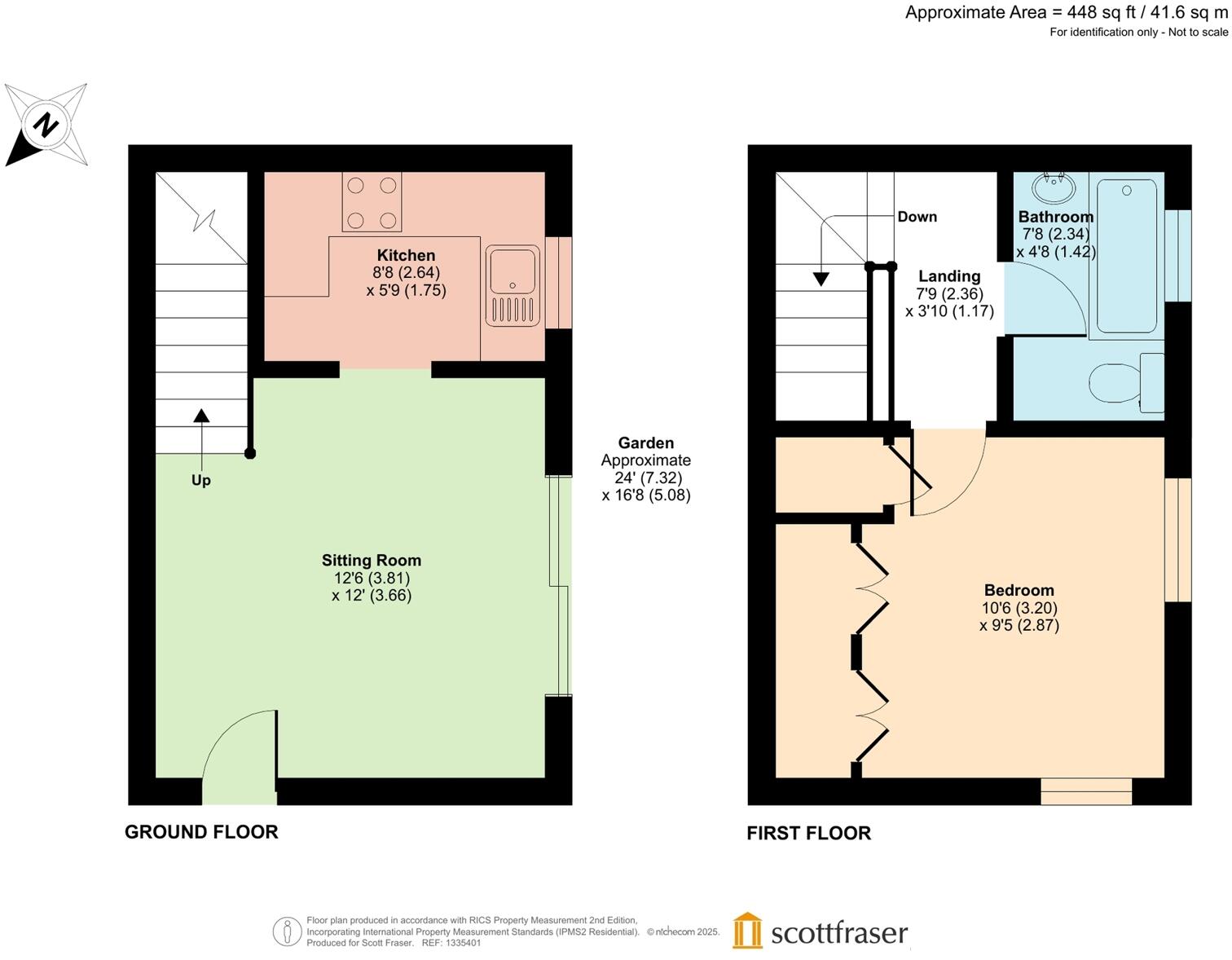Summary - 15 FARMINGTON DRIVE WITNEY OX28 5GH
1 bed 1 bath Semi-Detached
Compact, low-maintenance one-bed with two parking spaces in popular Deer Park, Witney..
- Chain free one-bedroom semi-detached house
- Enclosed south-westerly facing rear garden, paved seating area
- Two allocated off-street parking spaces
- Open-plan sitting/dining room with patio doors
- Double bedroom with fitted wardrobes, bathroom with shower over bath
- Compact footprint (approx 448 sq ft) — limited living space
- Built circa 1976–1982; partial cavity wall insulation assumed
- Double glazing present but install date unknown; may need updates
A compact, chain-free one-bedroom semi-detached house in Witney’s popular Deer Park — ideal for a first-time buyer or investor seeking low-maintenance living and parking. The ground floor offers an open-plan sitting/dining room with patio doors to a south-westerly facing enclosed garden and an adjoining kitchen with integrated appliances. Upstairs is a double bedroom with fitted wardrobes and a bathroom with a shower-over-bath.
Practical benefits include two allocated off-street parking spaces, double glazing, mains gas central heating and a small, paved garden with room for a shed. The property is freehold, sits in a very affluent, low-crime neighbourhood with good broadband and mobile signal, and is close to local amenities, bus links, the A40 and Witney town centre.
Space is limited: the total area is approximately 448 sq ft and the plot is small, so the house suits a single occupant or couple rather than a family. The build dates from the late 1970s/early 1980s and wall insulation is assumed partial; some modernisation or updating may be required depending on buyer standards. No flooding risk is recorded.
Overall this is a straightforward, well-located starter home with sensible running costs and parking — good for someone seeking a ready-to-move-into property with scope for modest upgrades to personalise.
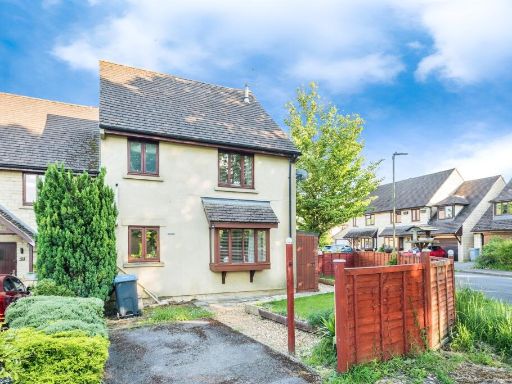 1 bedroom semi-detached house for sale in Farmington Drive, WITNEY, OX28 — £210,000 • 1 bed • 1 bath • 474 ft²
1 bedroom semi-detached house for sale in Farmington Drive, WITNEY, OX28 — £210,000 • 1 bed • 1 bath • 474 ft²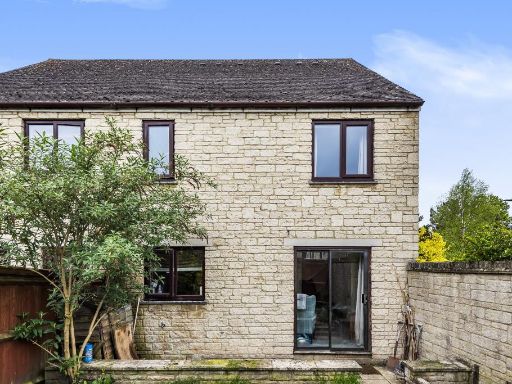 1 bedroom semi-detached house for sale in Witney, Oxfordshire, OX28 — £200,000 • 1 bed • 1 bath • 430 ft²
1 bedroom semi-detached house for sale in Witney, Oxfordshire, OX28 — £200,000 • 1 bed • 1 bath • 430 ft²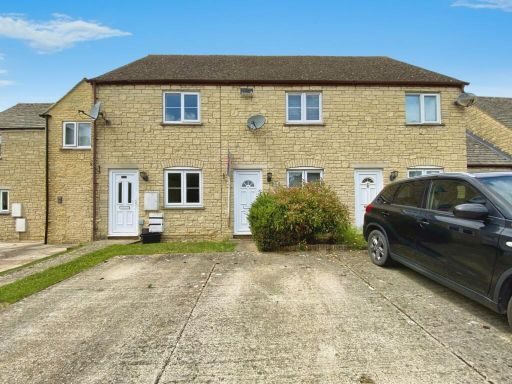 2 bedroom semi-detached house for sale in Ralegh Crescent, Witney, Oxfordshire, OX28 — £280,000 • 2 bed • 1 bath • 581 ft²
2 bedroom semi-detached house for sale in Ralegh Crescent, Witney, Oxfordshire, OX28 — £280,000 • 2 bed • 1 bath • 581 ft²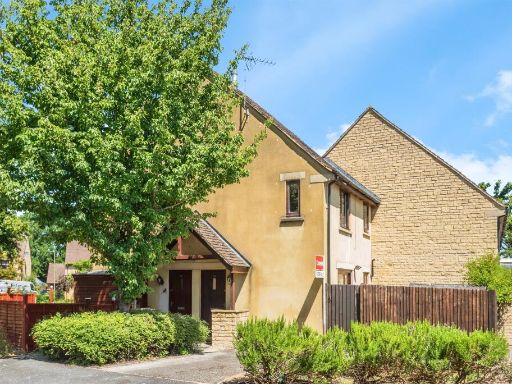 1 bedroom semi-detached house for sale in Farmington Drive, Witney, OX28 — £150,000 • 1 bed • 1 bath • 453 ft²
1 bedroom semi-detached house for sale in Farmington Drive, Witney, OX28 — £150,000 • 1 bed • 1 bath • 453 ft²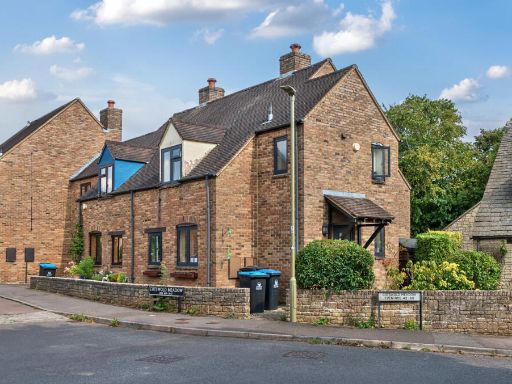 2 bedroom semi-detached house for sale in Cotswold Meadow, Witney, Oxfordshire, OX28 — £325,000 • 2 bed • 1 bath • 994 ft²
2 bedroom semi-detached house for sale in Cotswold Meadow, Witney, Oxfordshire, OX28 — £325,000 • 2 bed • 1 bath • 994 ft²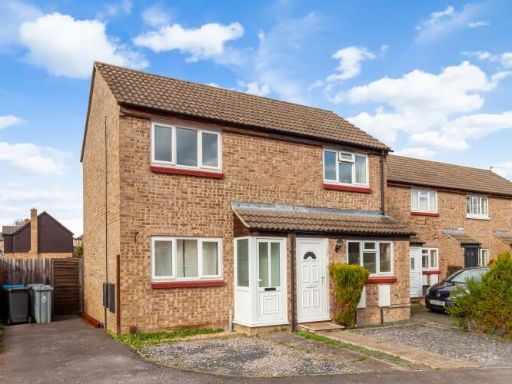 1 bedroom terraced house for sale in Burwell Meadow Witney OX28 — £215,000 • 1 bed • 1 bath • 416 ft²
1 bedroom terraced house for sale in Burwell Meadow Witney OX28 — £215,000 • 1 bed • 1 bath • 416 ft²