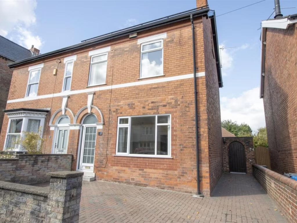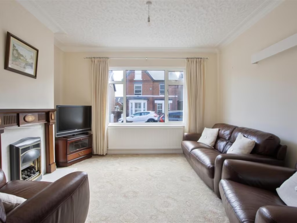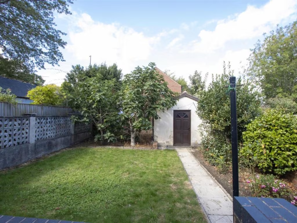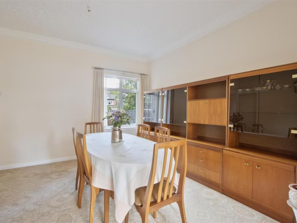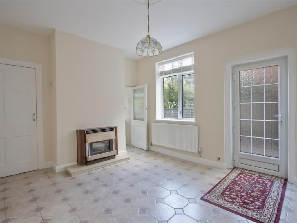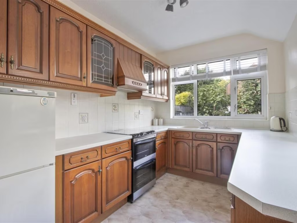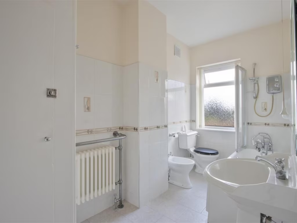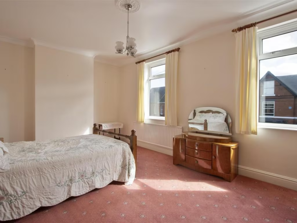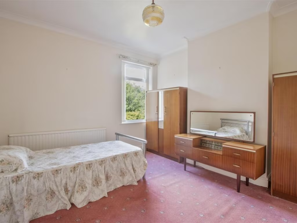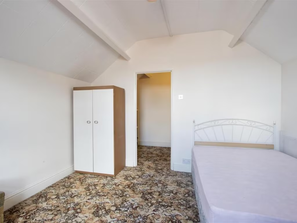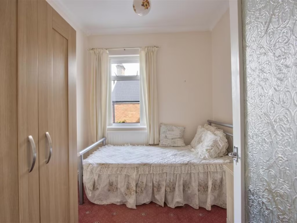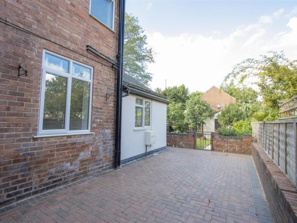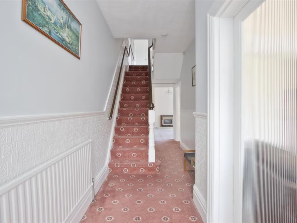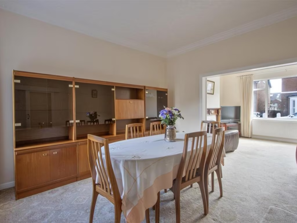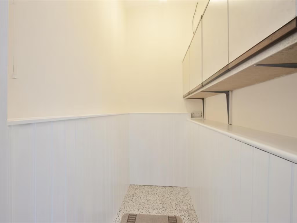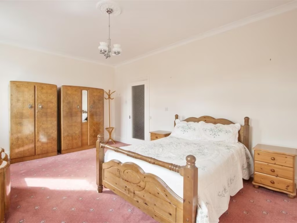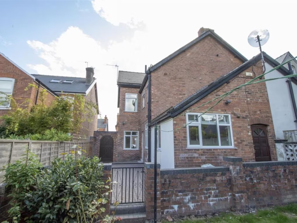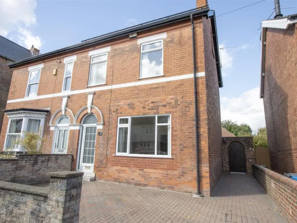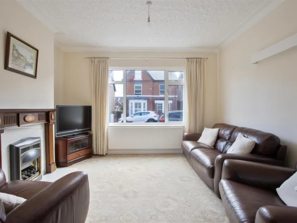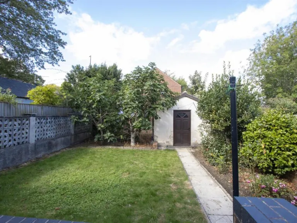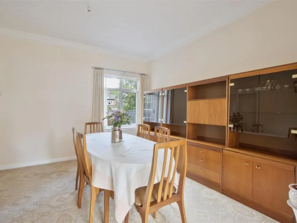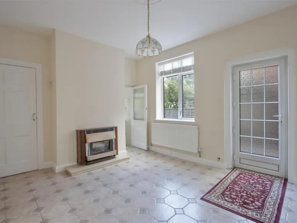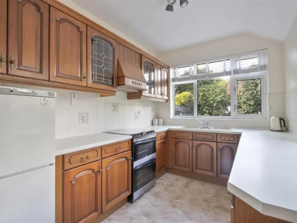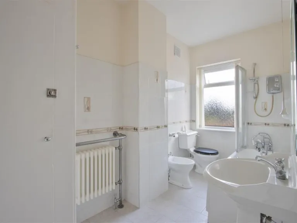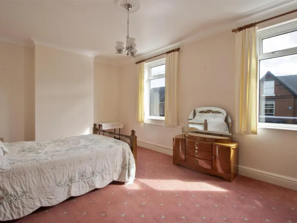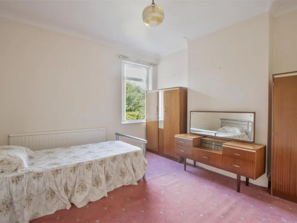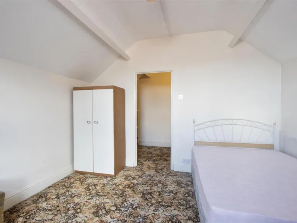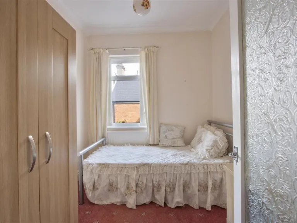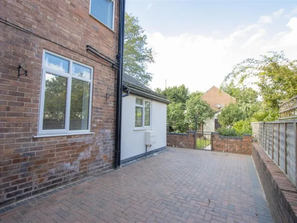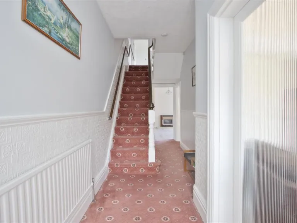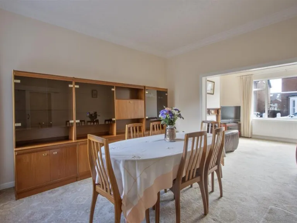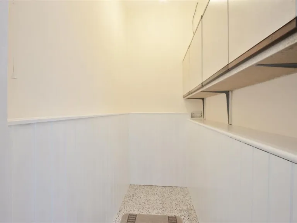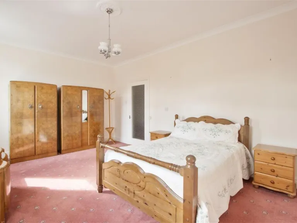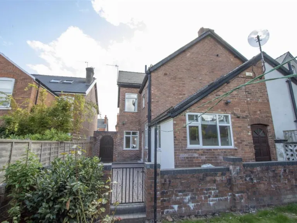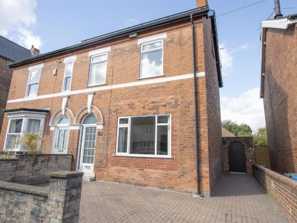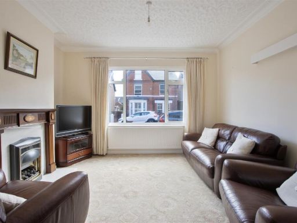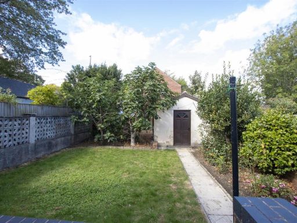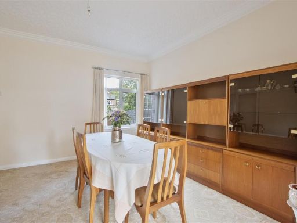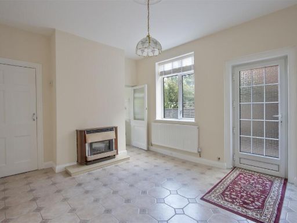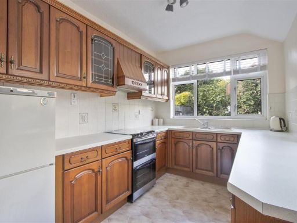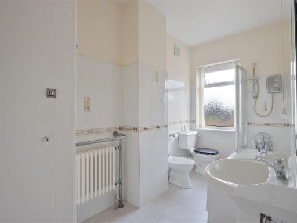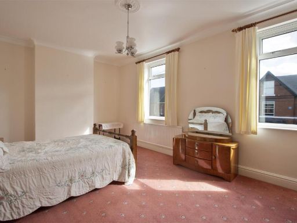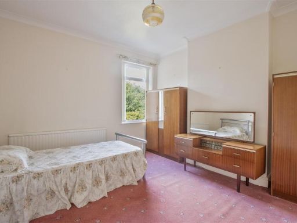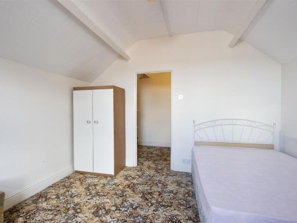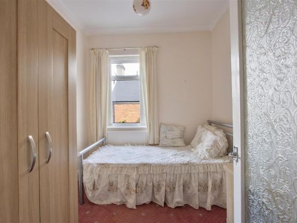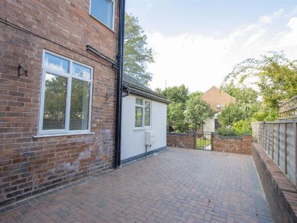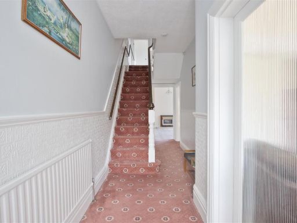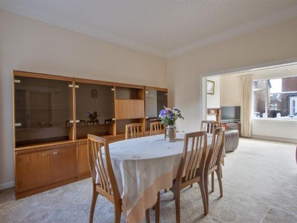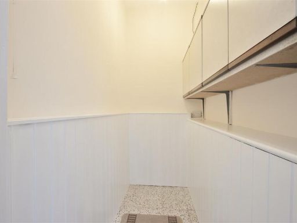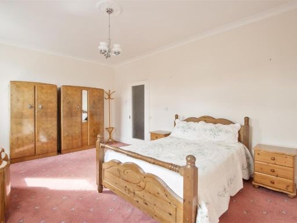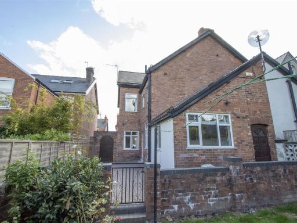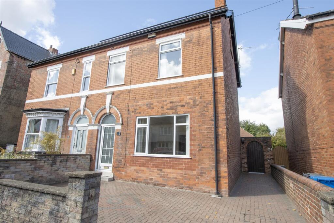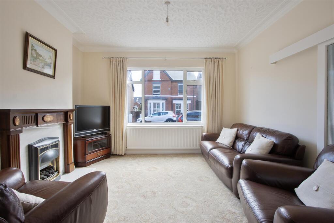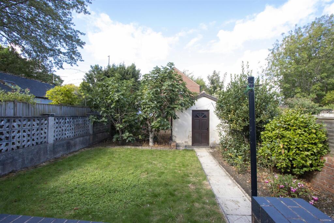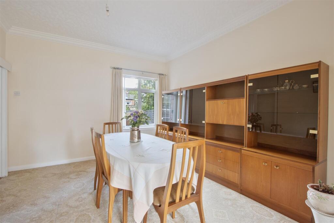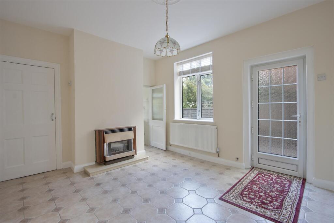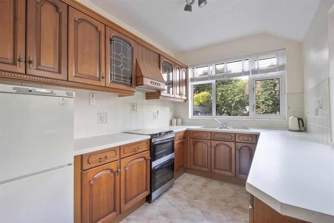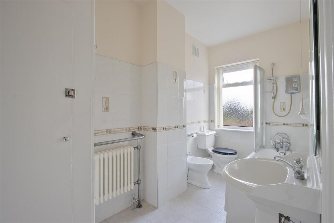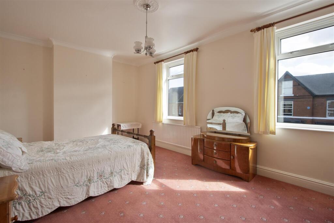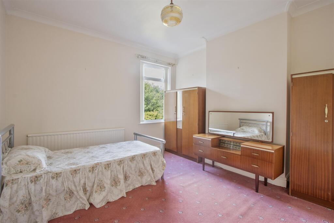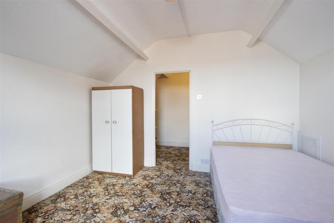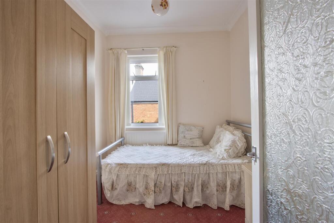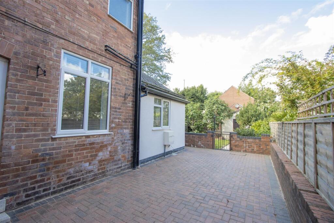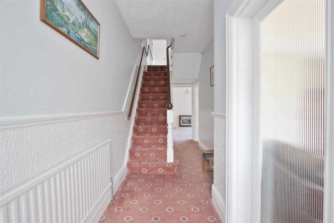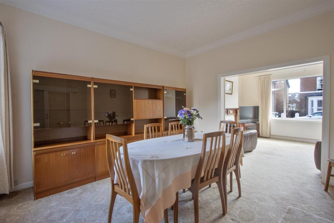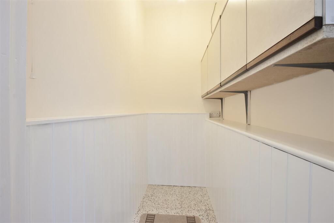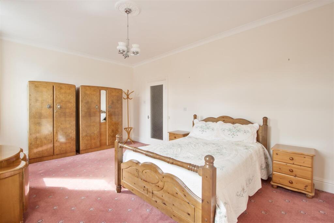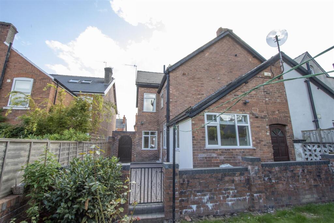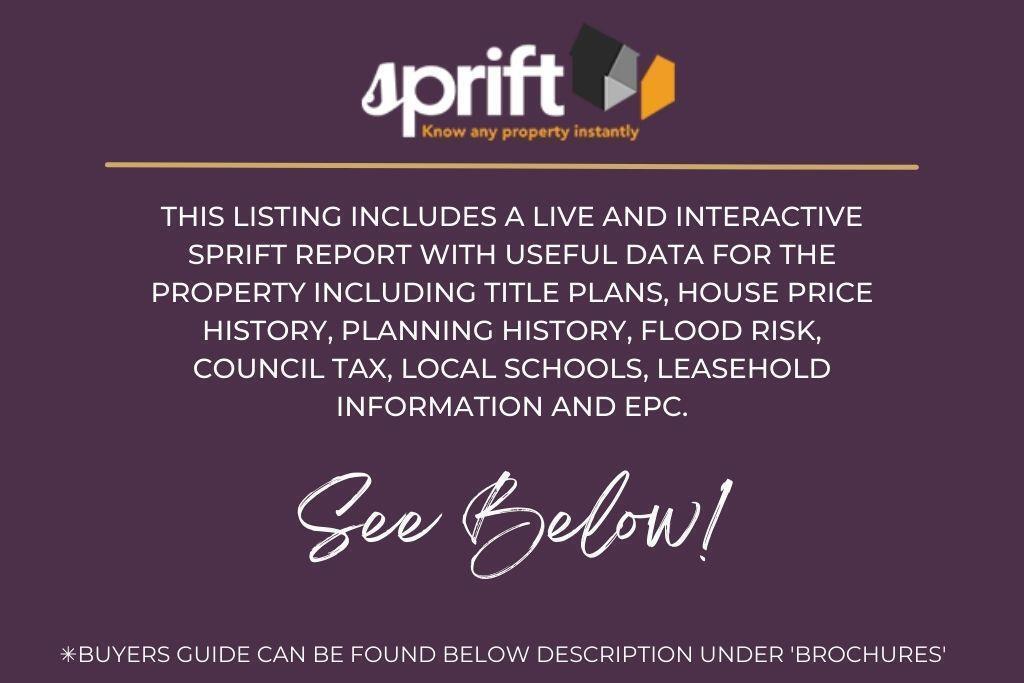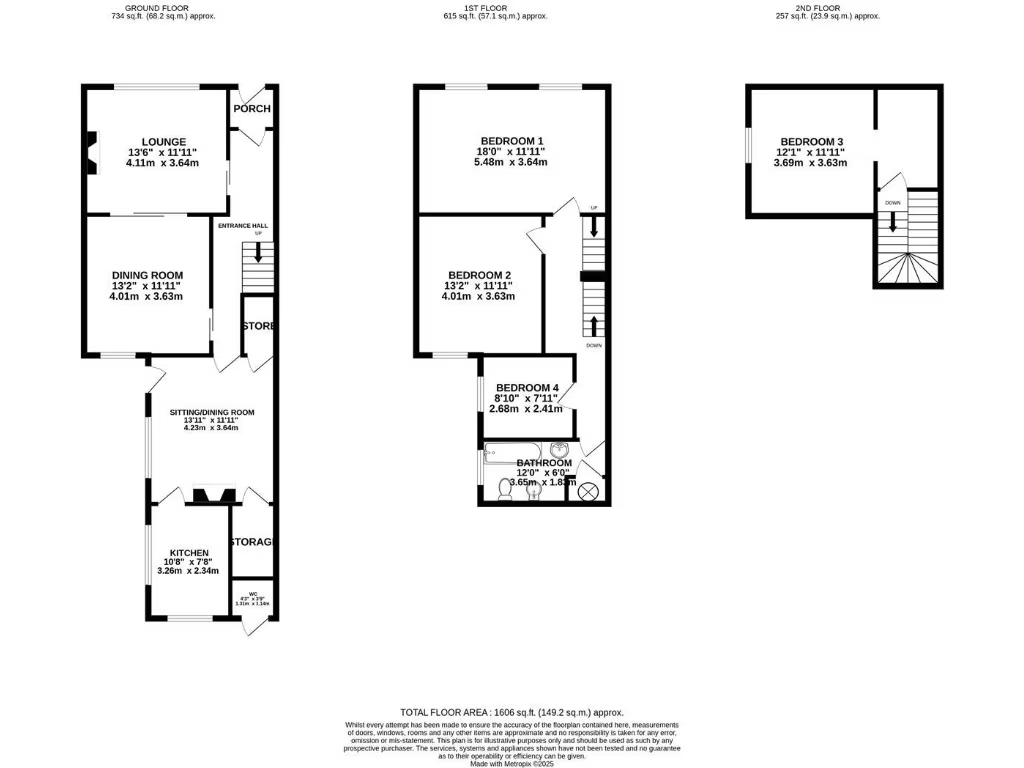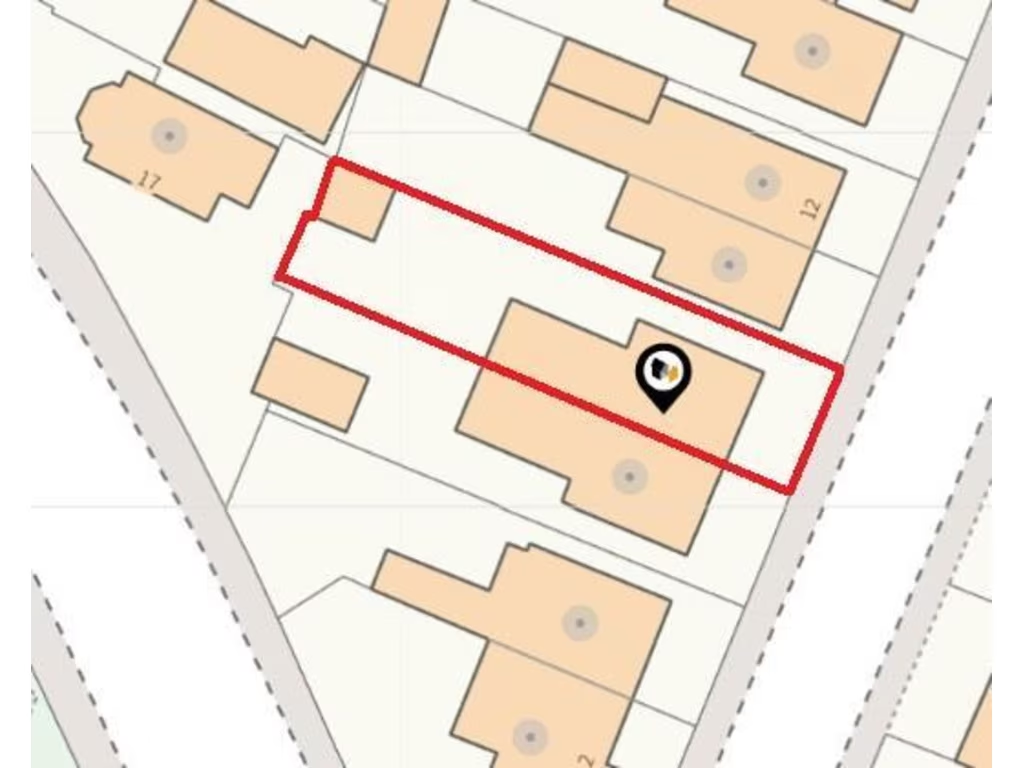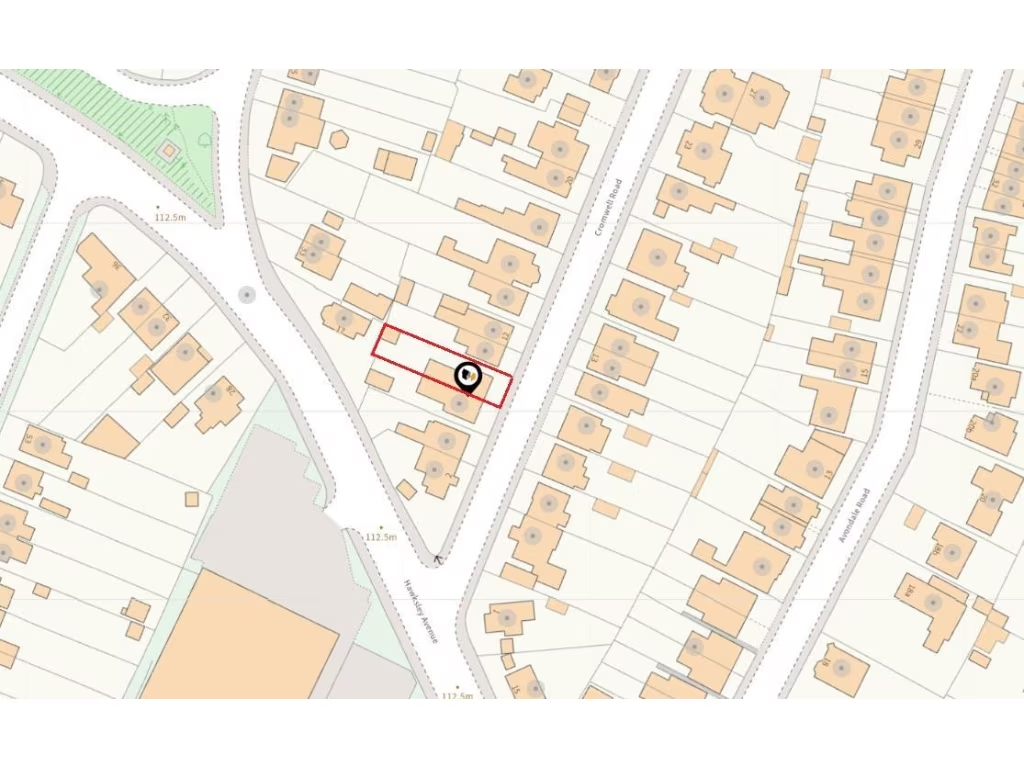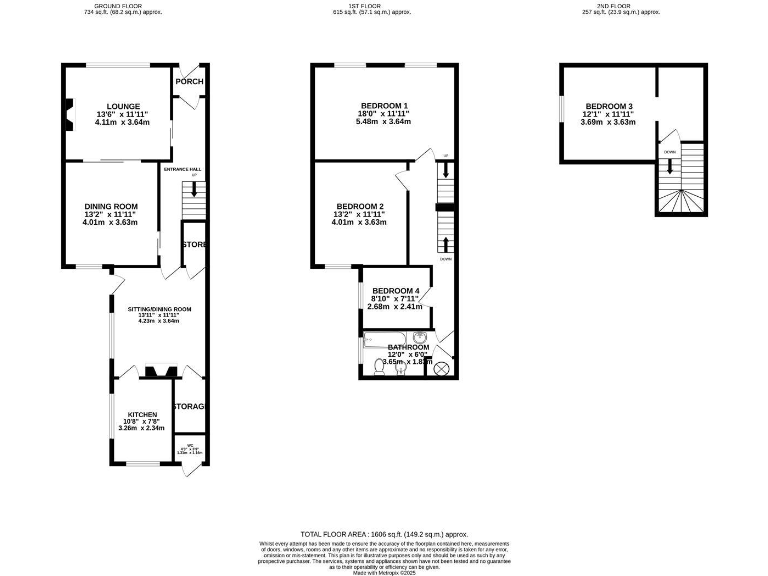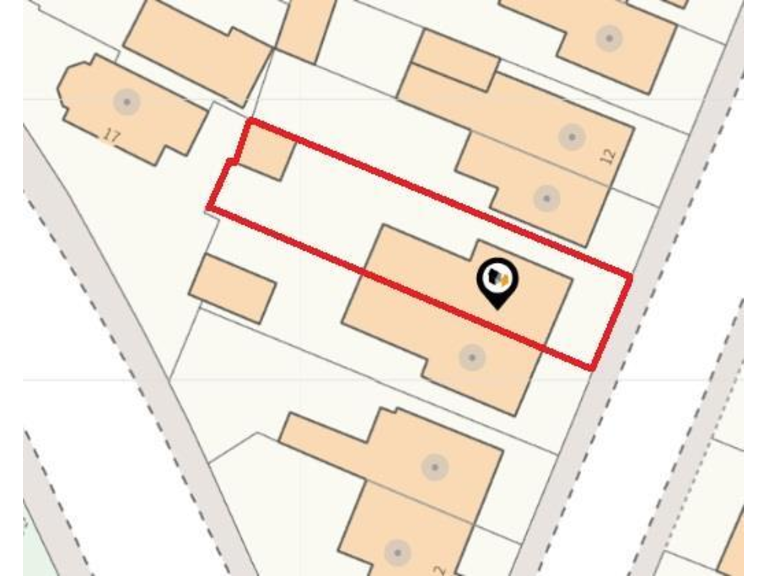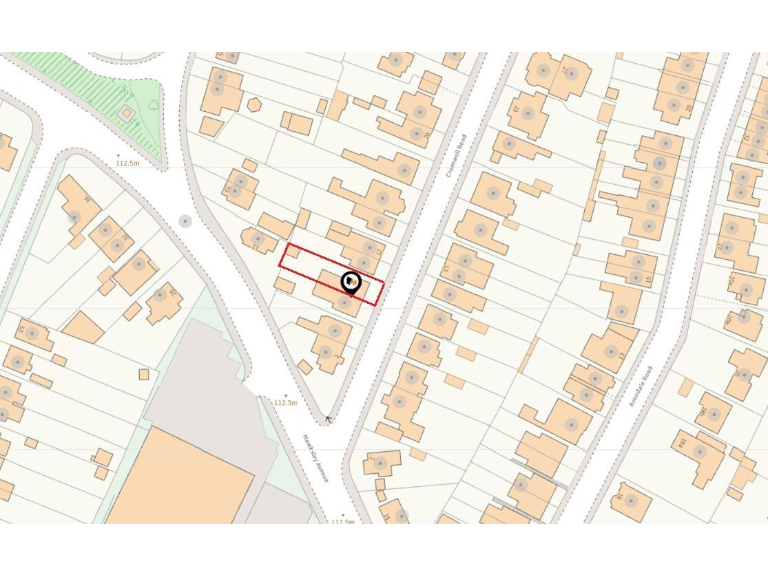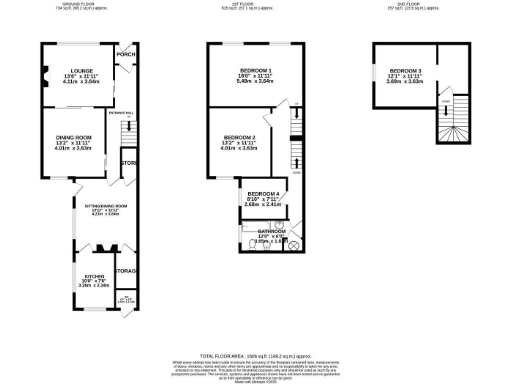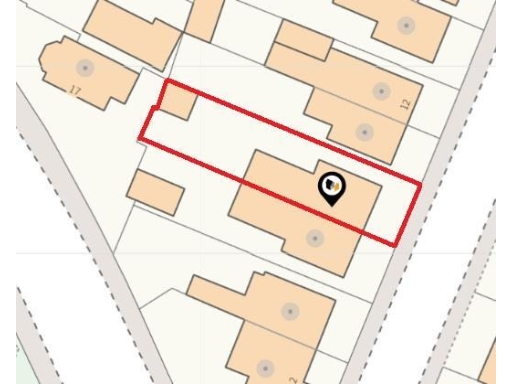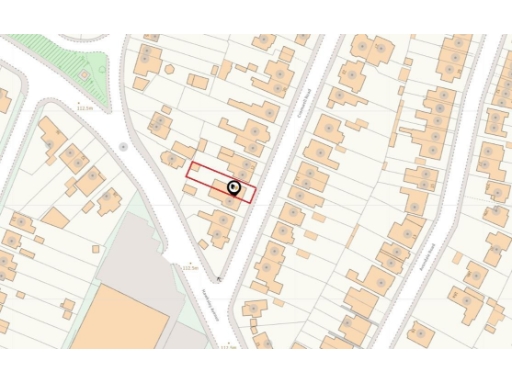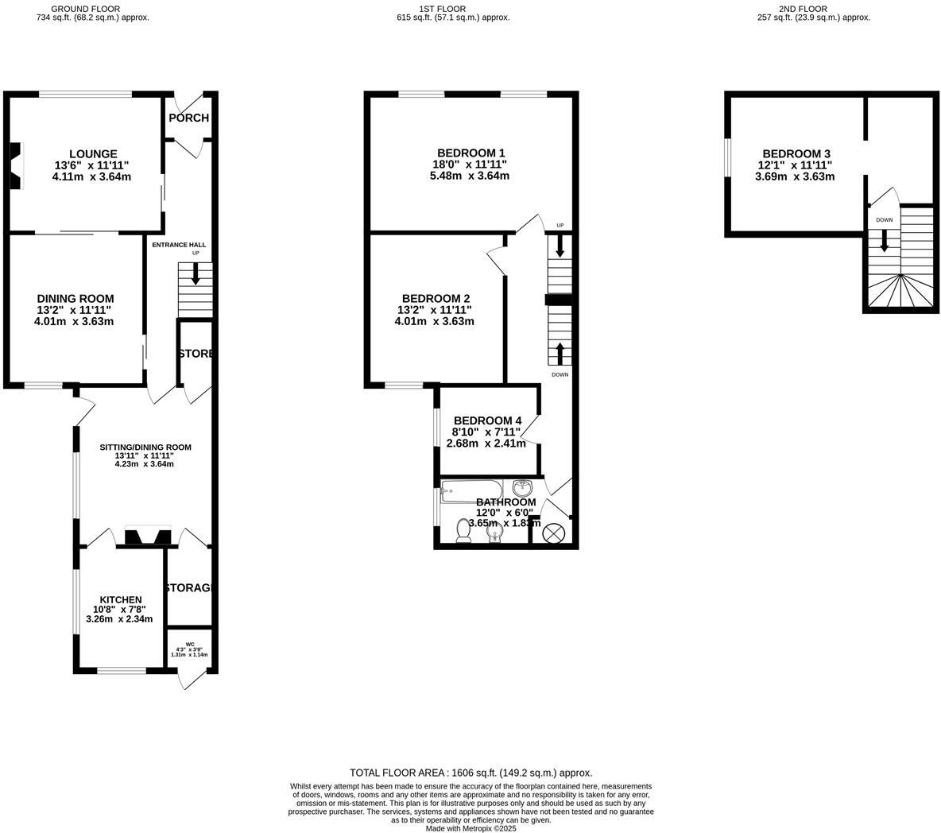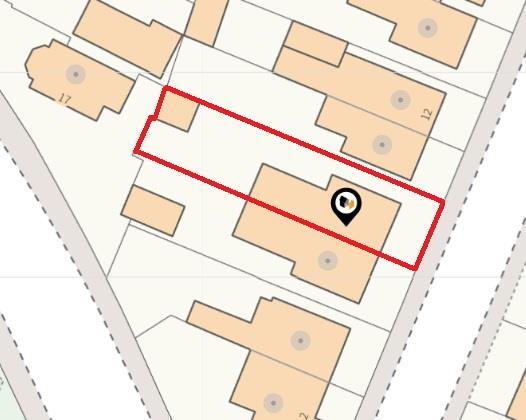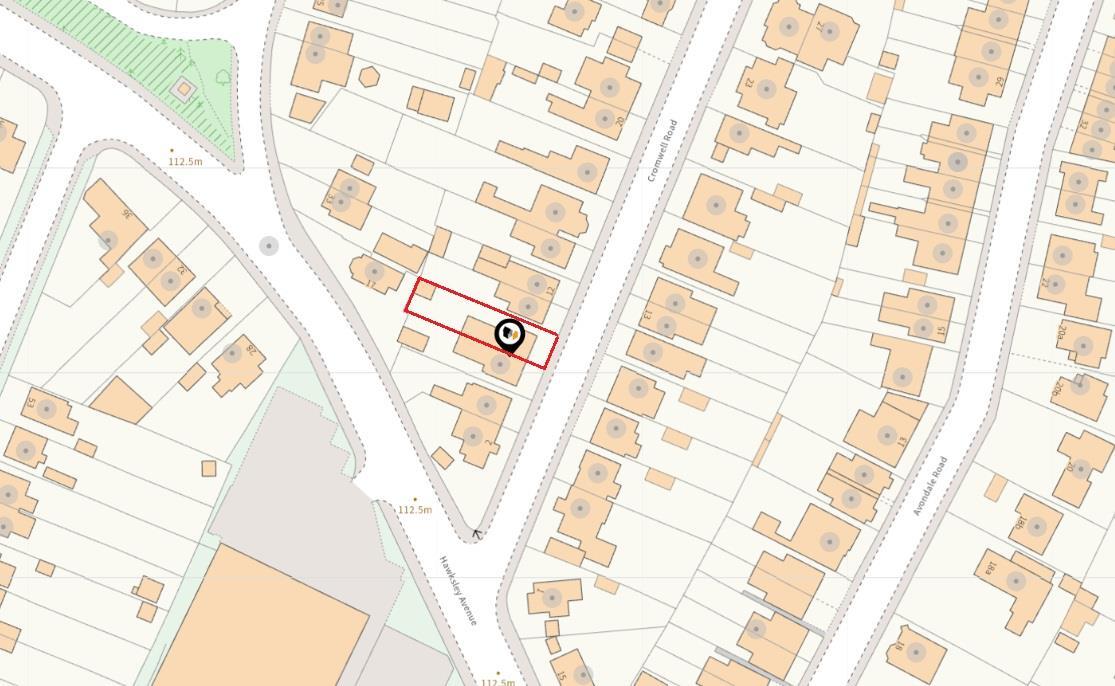Summary - 8, CROMWELL ROAD, CHESTERFIELD S40 4TH
4 bed 1 bath Semi-Detached
Large Victorian semi with garden, driveway and clear scope to modernise.
Four bedrooms across three floors, plus versatile landing space
Spacious Victorian semi with flexible living over three floors, offered with no upward chain and ready for a growing family. The large principal bedroom and three further bedrooms give room for children, guests or a home office, while three separate reception rooms provide formal and informal living spaces. The dual-aspect kitchen and enclosed side patio lead to a rear garden and useful brick outbuilding, useful for storage or a workshop.
Practical features include off-street block‑paved parking, mains gas central heating and double glazing. The house retains period character — bay window, arched doorway and feature fireplace — yet much of the interior would benefit from modernisation to fully realise the 1,606 sq ft potential. The loft/second-floor landing offers scope to create an en suite or dressing area if required.
Buyers should note a few material considerations: the EPC is rated E and the heating is served by an older Baxi Bermuda back boiler, which may need upgrading; the solid brick walls are assumed to have no cavity insulation. There is one family bathroom (four-piece) serving four bedrooms. Together, these points make the property ideal for buyers who want a generous period home with immediate space and clear potential to add value through improvements.
Located on the outskirts of Chesterfield town centre, the house sits in an affluent, low-crime area with good schools, local amenities and direct road links towards Sheffield and the M1. For families seeking extra space, character and scope to modernise, this semi‑detached home presents a practical, well‑situated opportunity.
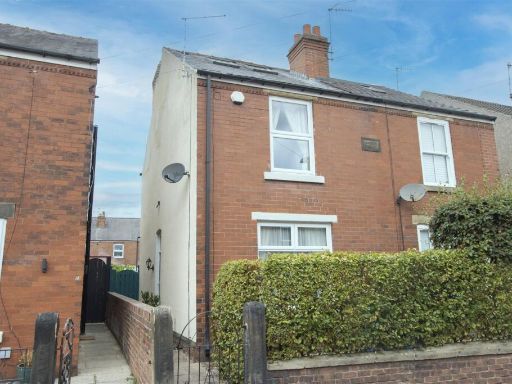 3 bedroom semi-detached house for sale in Heaton Street, Brampton, Chesterfield, S40 — £229,950 • 3 bed • 1 bath • 1141 ft²
3 bedroom semi-detached house for sale in Heaton Street, Brampton, Chesterfield, S40 — £229,950 • 3 bed • 1 bath • 1141 ft²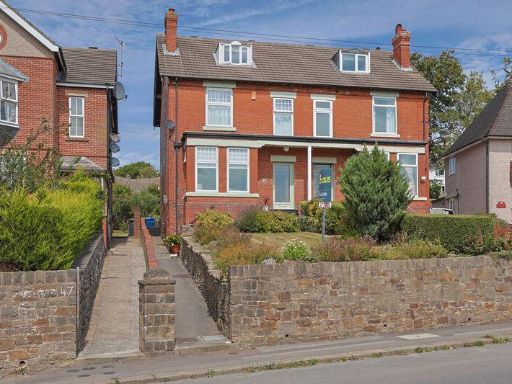 4 bedroom semi-detached house for sale in Ashgate Road, Ashgate, Chesterfield, S40 — £440,000 • 4 bed • 2 bath • 2409 ft²
4 bedroom semi-detached house for sale in Ashgate Road, Ashgate, Chesterfield, S40 — £440,000 • 4 bed • 2 bath • 2409 ft²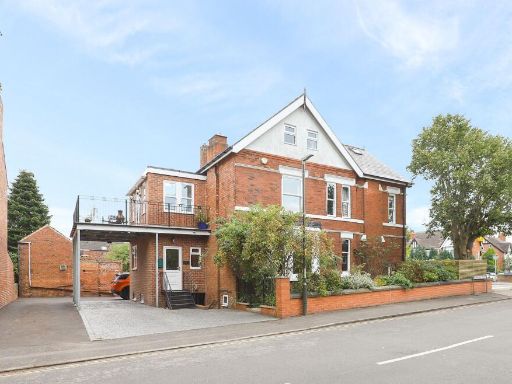 4 bedroom detached house for sale in 2 Avondale Road, Chesterfield, S40 — £400,000 • 4 bed • 3 bath • 3293 ft²
4 bedroom detached house for sale in 2 Avondale Road, Chesterfield, S40 — £400,000 • 4 bed • 3 bath • 3293 ft²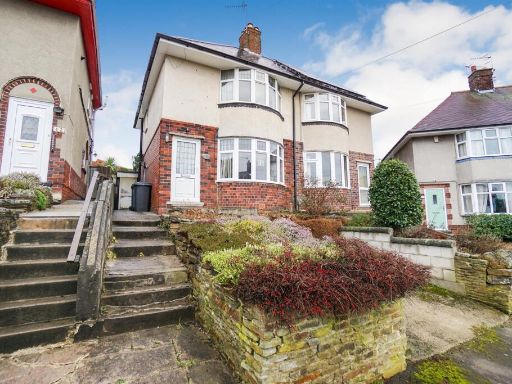 2 bedroom semi-detached house for sale in Franklyn Road, Chesterfield, S40 4AY, S40 — £179,950 • 2 bed • 2 bath • 1062 ft²
2 bedroom semi-detached house for sale in Franklyn Road, Chesterfield, S40 4AY, S40 — £179,950 • 2 bed • 2 bath • 1062 ft²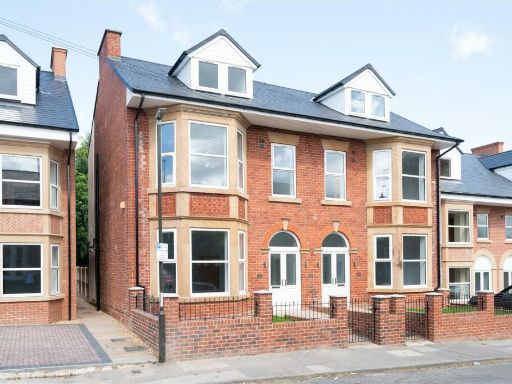 4 bedroom semi-detached house for sale in Plot 3 Avondale Road, Chesterfield, S40 4TF, S40 — £375,000 • 4 bed • 2 bath • 1743 ft²
4 bedroom semi-detached house for sale in Plot 3 Avondale Road, Chesterfield, S40 4TF, S40 — £375,000 • 4 bed • 2 bath • 1743 ft²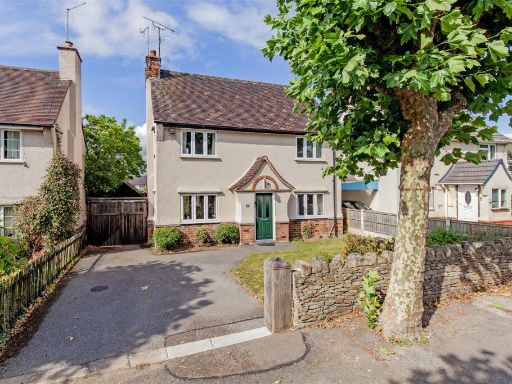 5 bedroom detached house for sale in Newbold Avenue, Newbold, Chesterfield, S41 — £300,000 • 5 bed • 1 bath • 1328 ft²
5 bedroom detached house for sale in Newbold Avenue, Newbold, Chesterfield, S41 — £300,000 • 5 bed • 1 bath • 1328 ft²