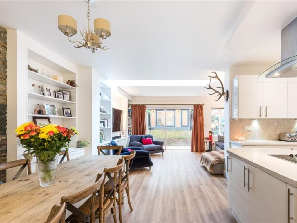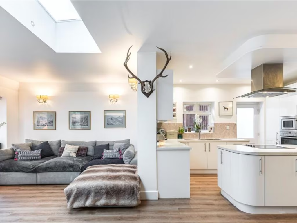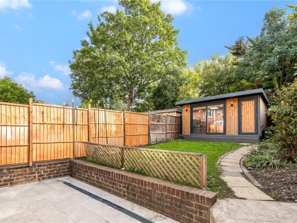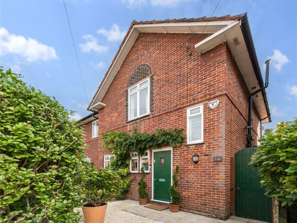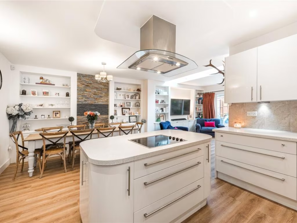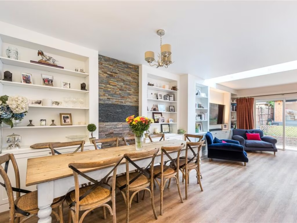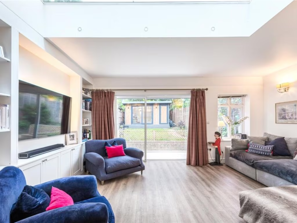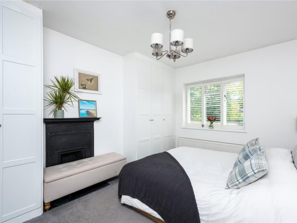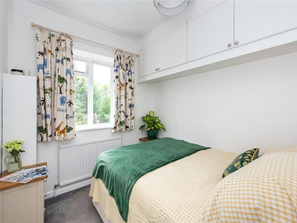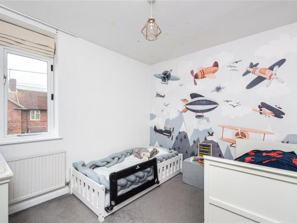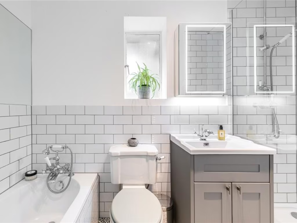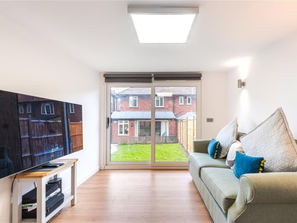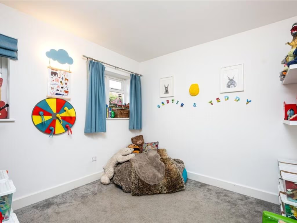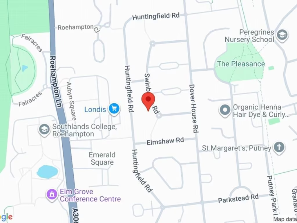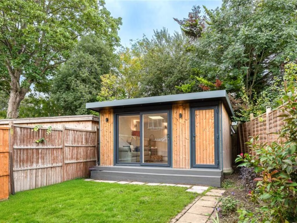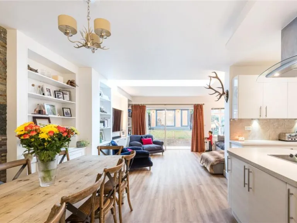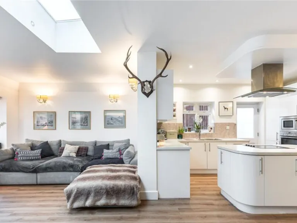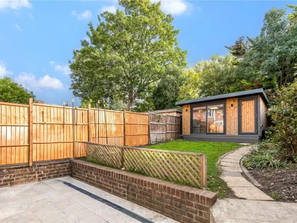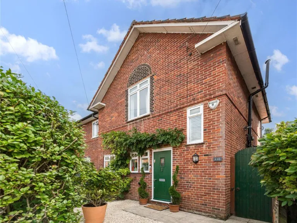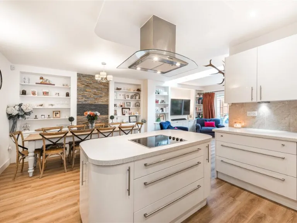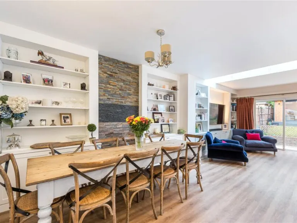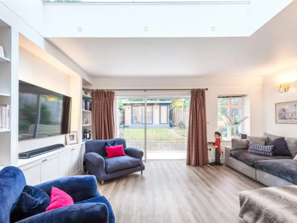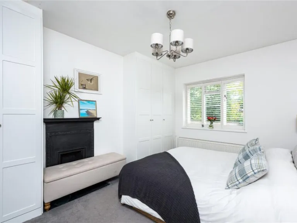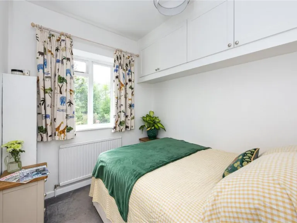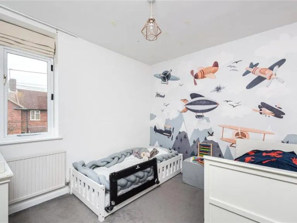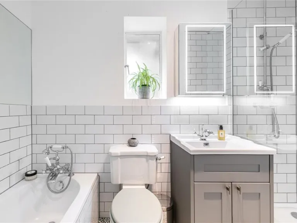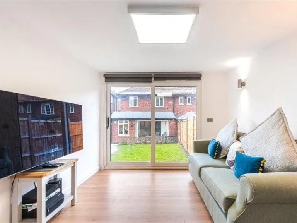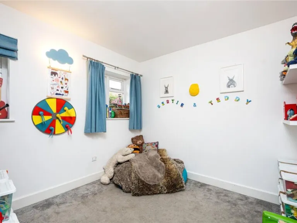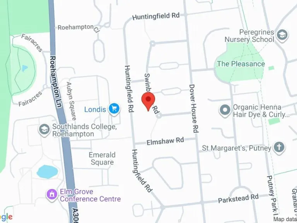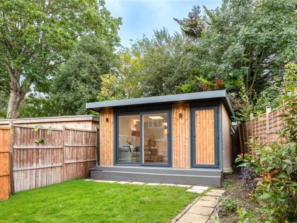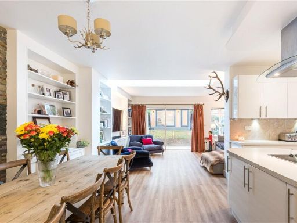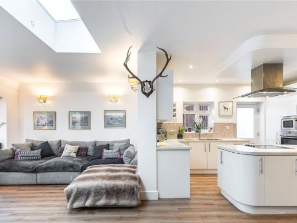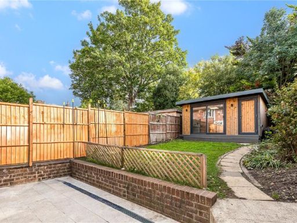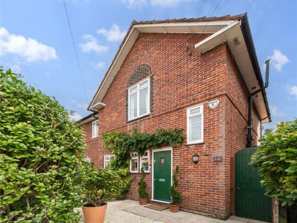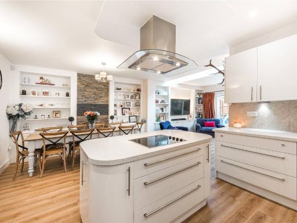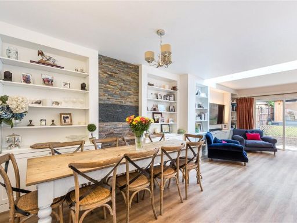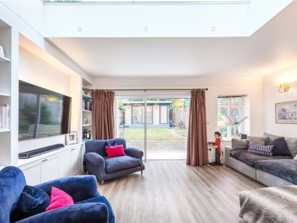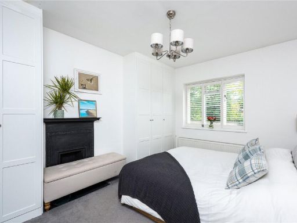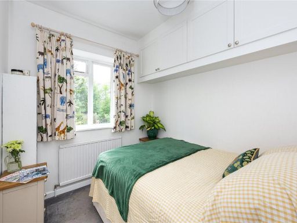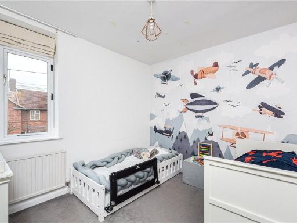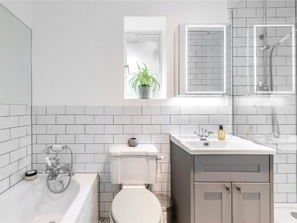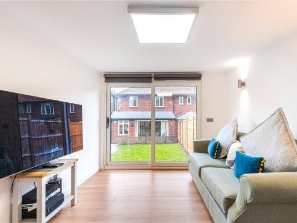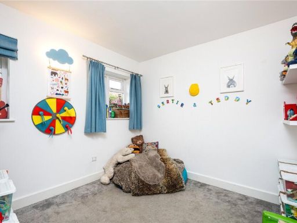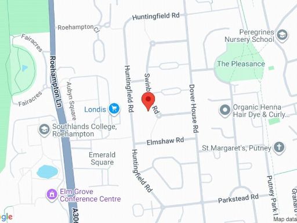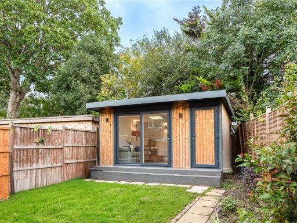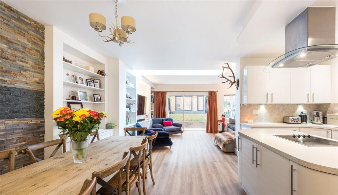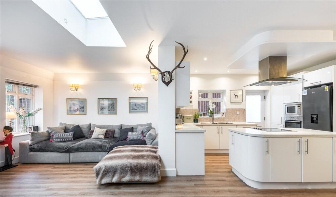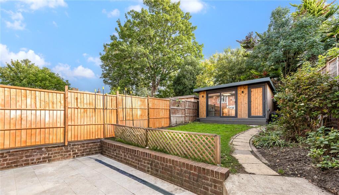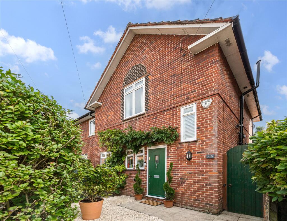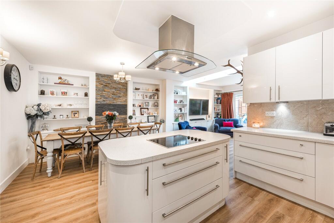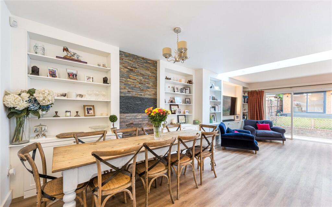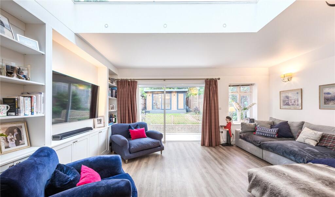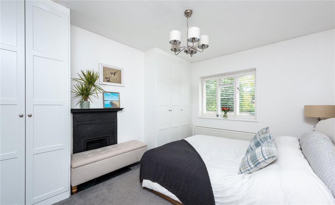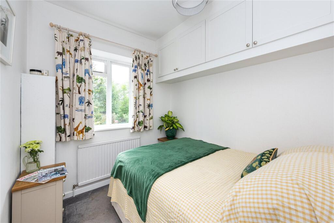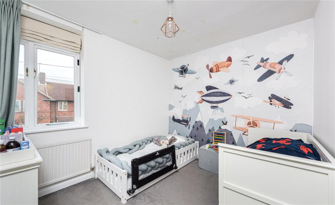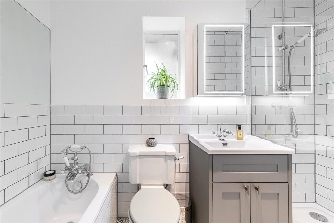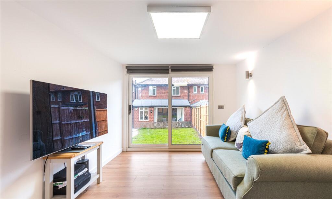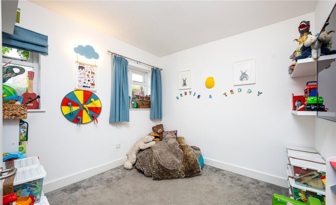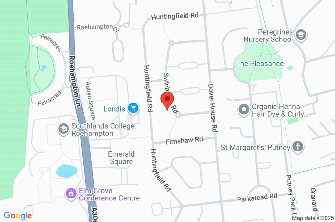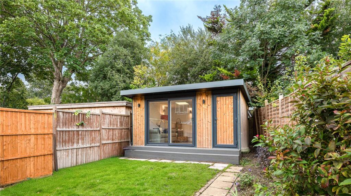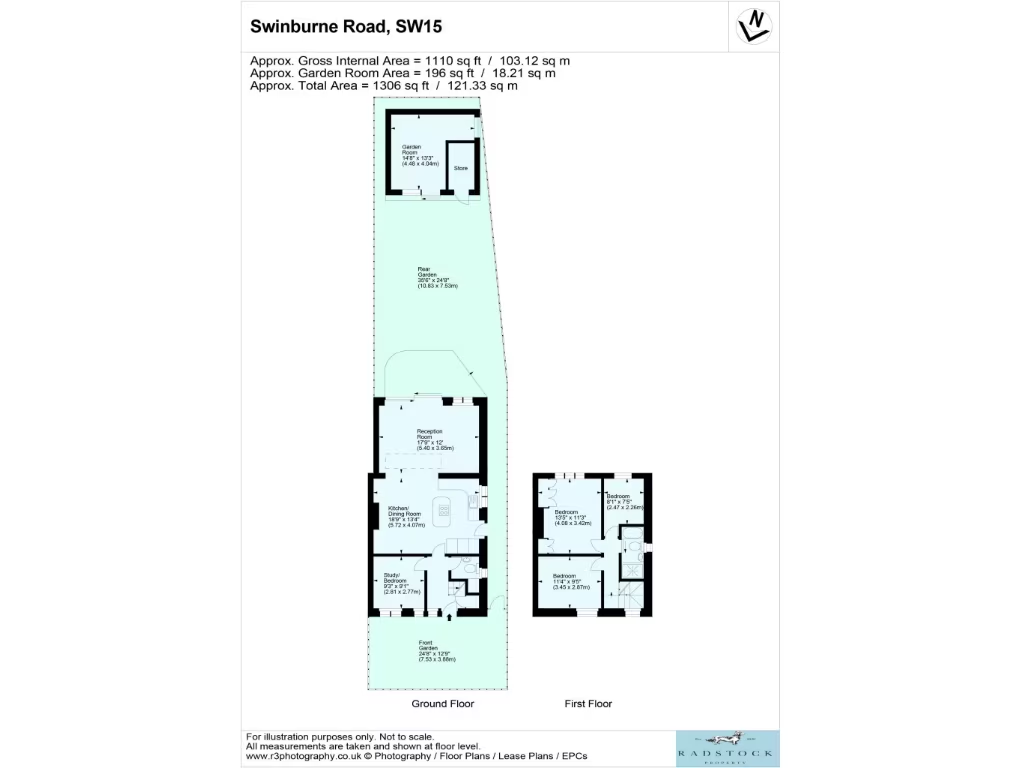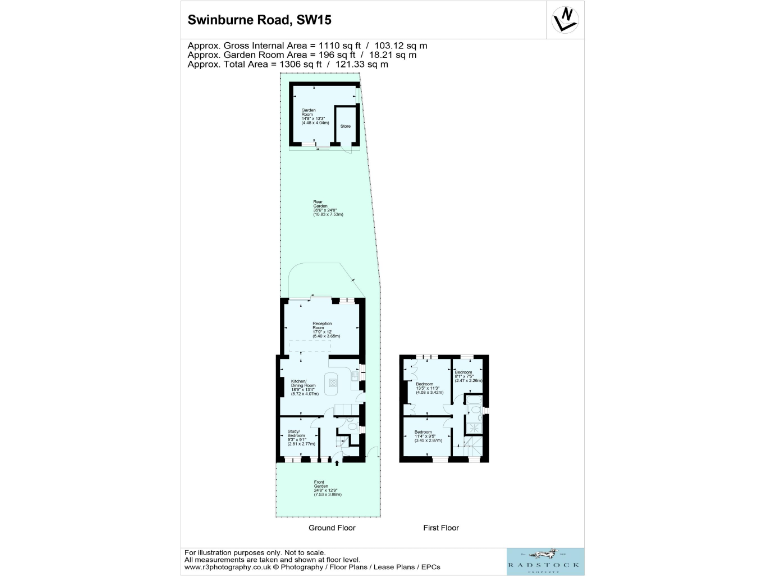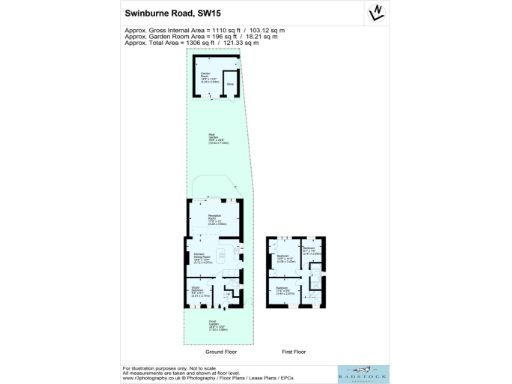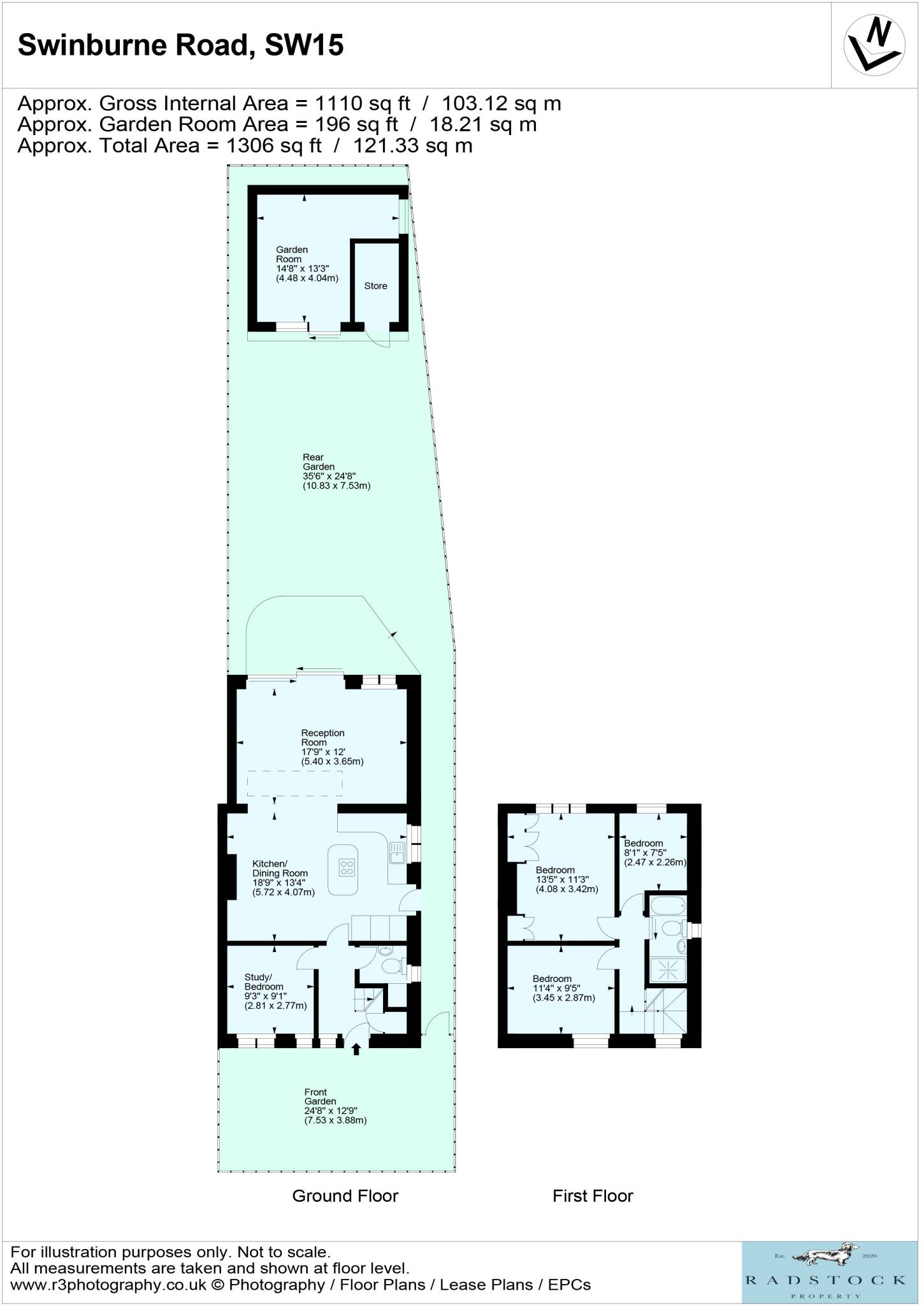Summary - 110 SWINBURNE ROAD LONDON SW15 5EH
3 bed 2 bath End of Terrace
Move-in ready family home with long south garden and garden office.
- Recently renovated end-of-terrace with contemporary fittings
- Open-plan kitchen/reception leading to c.49ft south-facing garden
- Separate garden office and ground-floor study / occasional fourth bedroom
- Three double bedrooms upstairs served by family bathroom
- Loft extension potential subject to planning consent
- Small plot size; garden long but narrow
- Council tax band above average; ongoing running costs to consider
- External walls assumed cavity without added insulation (energy improvement opportunity)
A naturally bright, recently renovated end-of-terrace home in the Dover House Conservation Area, arranged as three double bedrooms plus a flexible study/fourth bedroom. The ground floor opens into a large contemporary open-plan kitchen/reception with generous natural light and sliding doors onto a south-facing garden of approximately 49ft, complete with a useful garden office.
The house blends period bones (c.1900–1929) with contemporary finishes: double glazing installed post-2002, wood floors, and high-ceiling open-plan living. Transport links are strong for commuters (Barnes mainline station and bus routes), while local green space includes Putney Heath and Richmond Park. Several well-regarded primary and secondary schools lie close by, making this a convenient family location.
Practical points: the property sits on a relatively small plot and council tax is above average. External walls are assumed cavity construction without added insulation, and loft extension would require planning consent. Overall, it presents immediate move-in condition with short- and medium-term potential to extend (subject to consents) and to improve thermal performance.
This home will suit families seeking a ready-to-live-in central London house with outdoor space and a separate garden workspace, plus buyers wanting straightforward loft-extension potential in a sought-after conservation area.
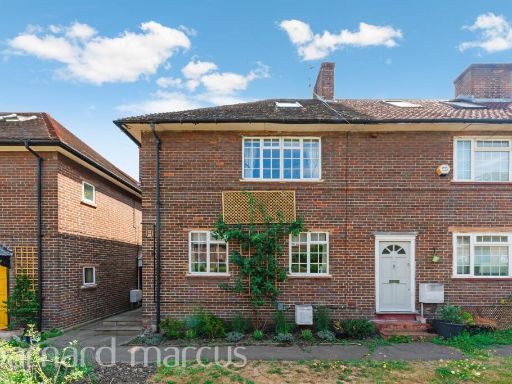 4 bedroom end of terrace house for sale in Dover House Road, London, SW15 — £900,000 • 4 bed • 2 bath • 1087 ft²
4 bedroom end of terrace house for sale in Dover House Road, London, SW15 — £900,000 • 4 bed • 2 bath • 1087 ft²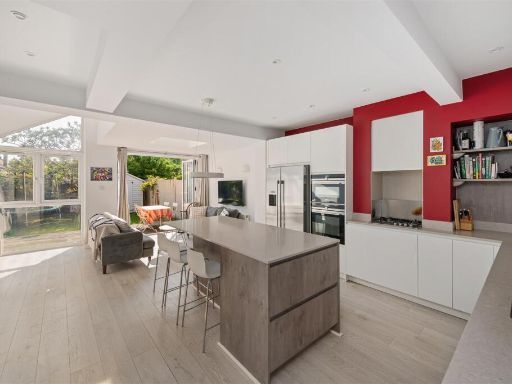 3 bedroom end of terrace house for sale in Dover House Road, London, SW15 — £725,000 • 3 bed • 2 bath • 894 ft²
3 bedroom end of terrace house for sale in Dover House Road, London, SW15 — £725,000 • 3 bed • 2 bath • 894 ft²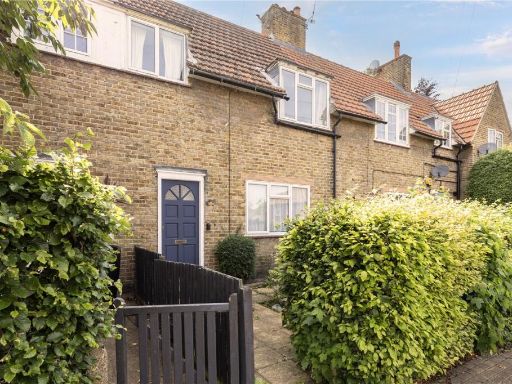 3 bedroom terraced house for sale in Swinburne Road, London, SW15 — £650,000 • 3 bed • 1 bath • 862 ft²
3 bedroom terraced house for sale in Swinburne Road, London, SW15 — £650,000 • 3 bed • 1 bath • 862 ft²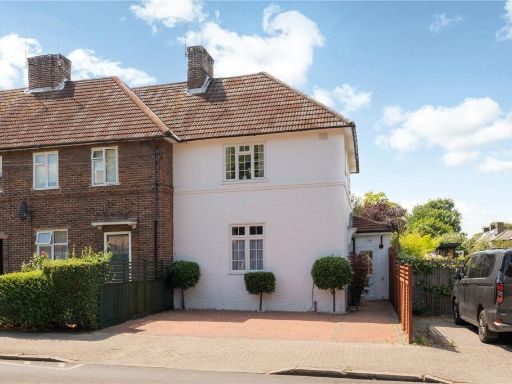 4 bedroom semi-detached house for sale in Dover House Road, London, SW15 — £1,020,000 • 4 bed • 2 bath • 1733 ft²
4 bedroom semi-detached house for sale in Dover House Road, London, SW15 — £1,020,000 • 4 bed • 2 bath • 1733 ft²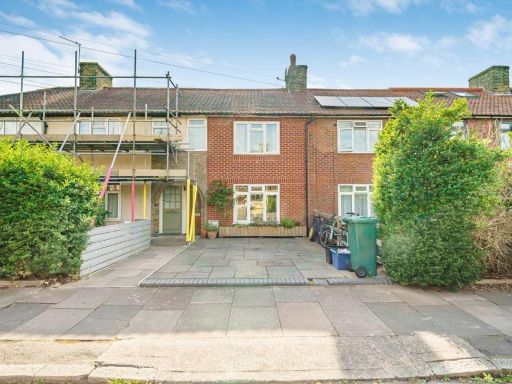 2 bedroom terraced house for sale in Everdon Road, Barnes, SW13 — £850,000 • 2 bed • 1 bath • 810 ft²
2 bedroom terraced house for sale in Everdon Road, Barnes, SW13 — £850,000 • 2 bed • 1 bath • 810 ft²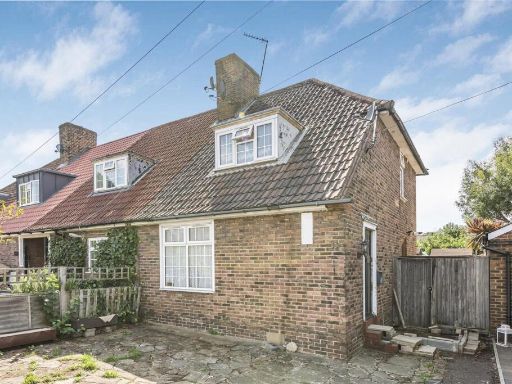 2 bedroom terraced house for sale in Dover House Road, Putney, SW15 — £635,000 • 2 bed • 1 bath • 780 ft²
2 bedroom terraced house for sale in Dover House Road, Putney, SW15 — £635,000 • 2 bed • 1 bath • 780 ft²