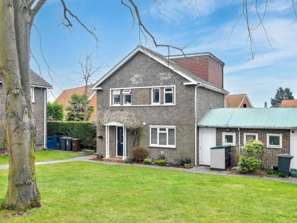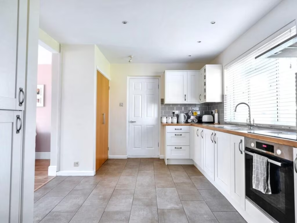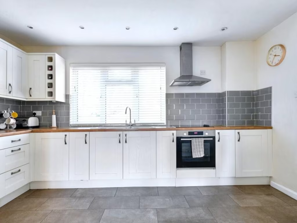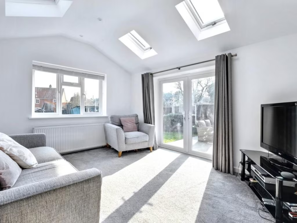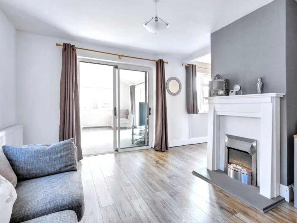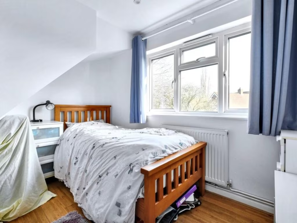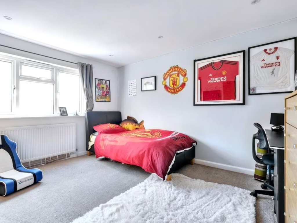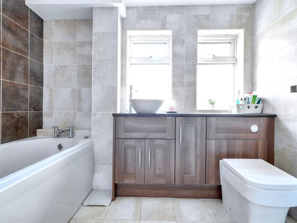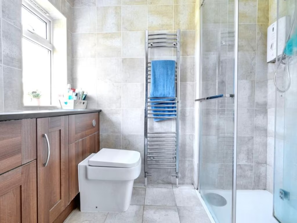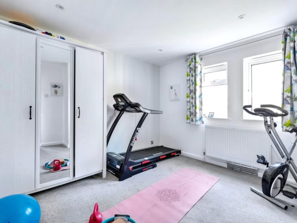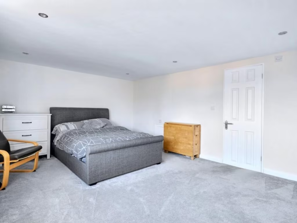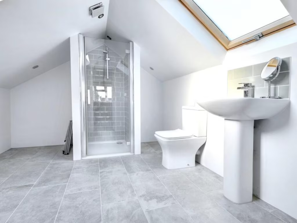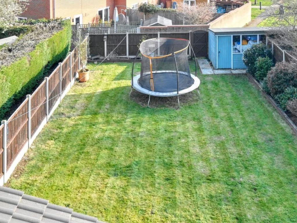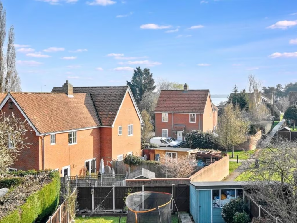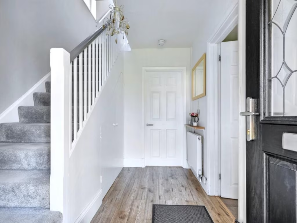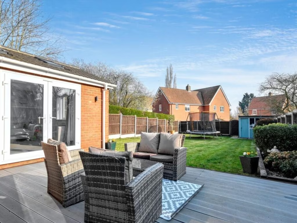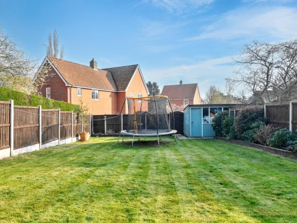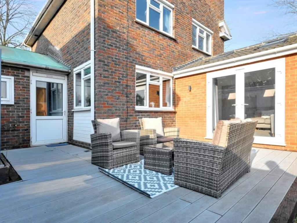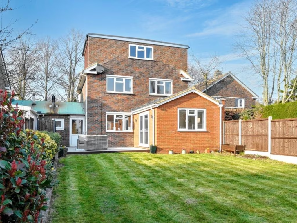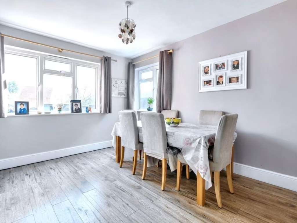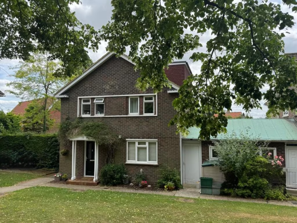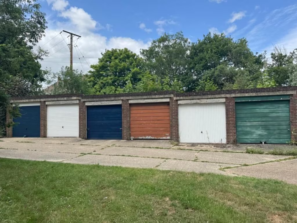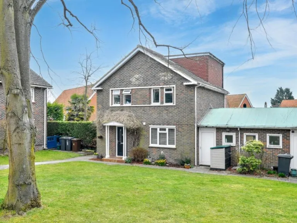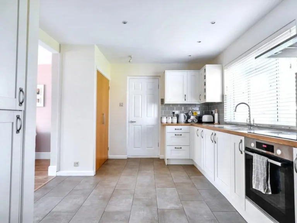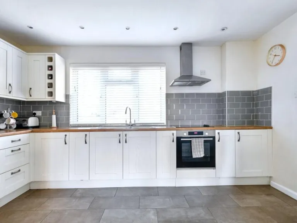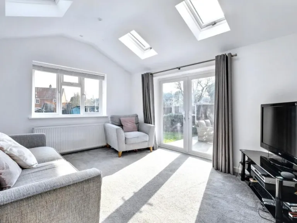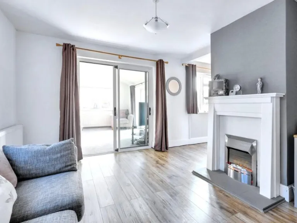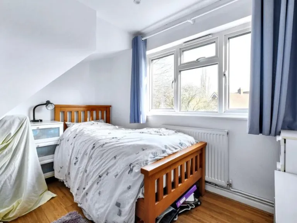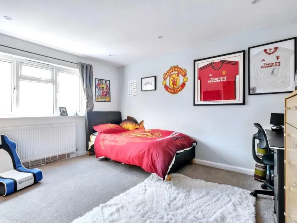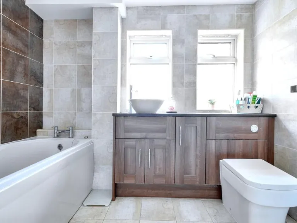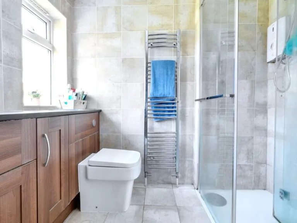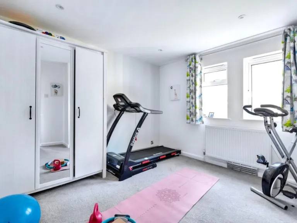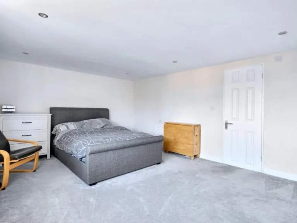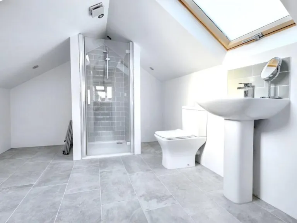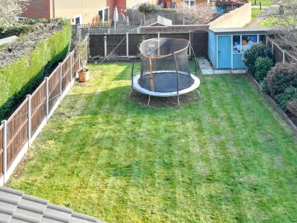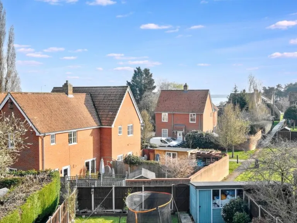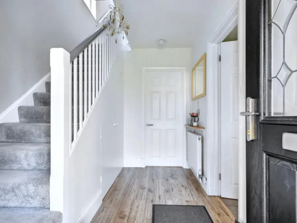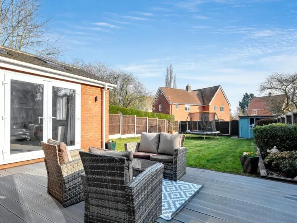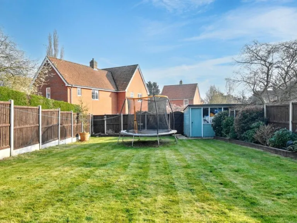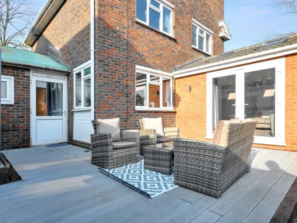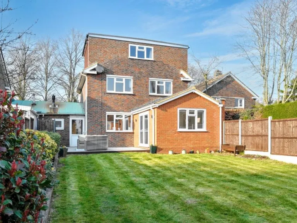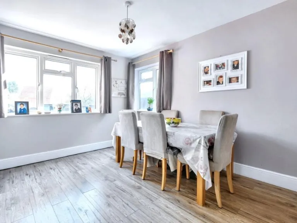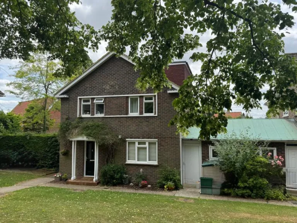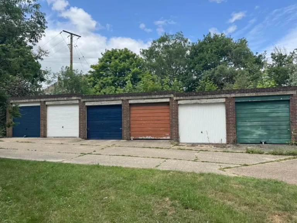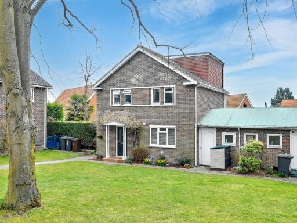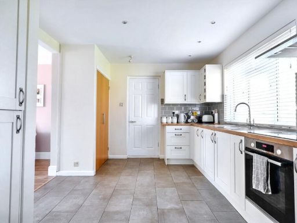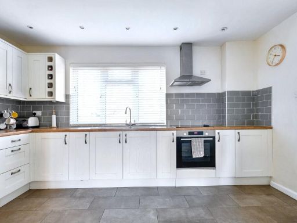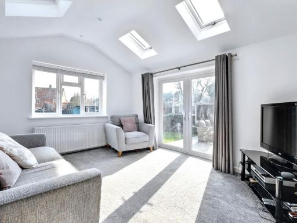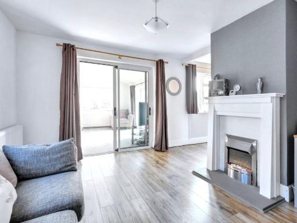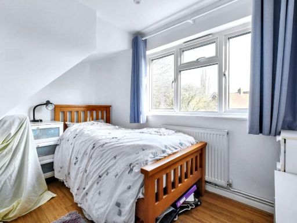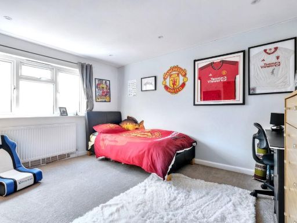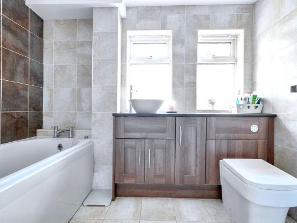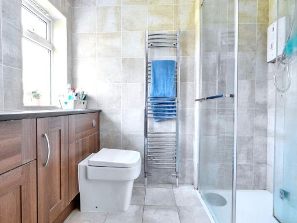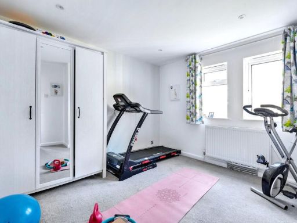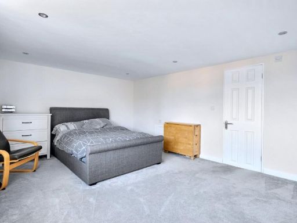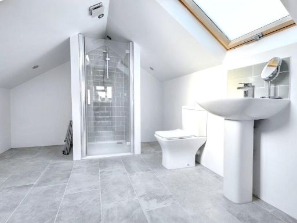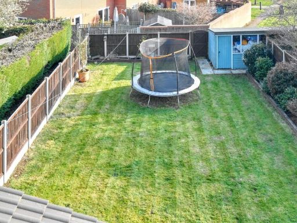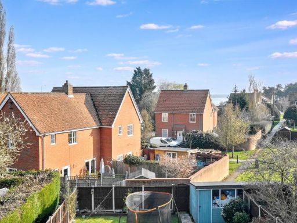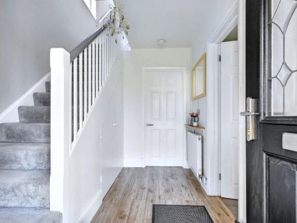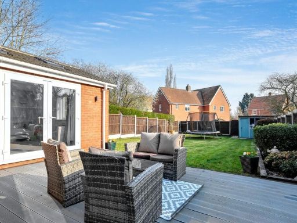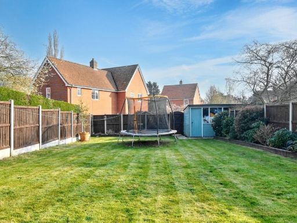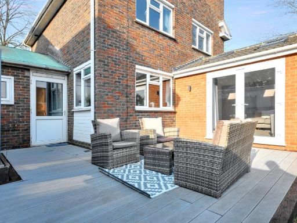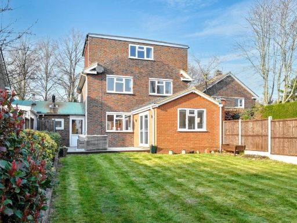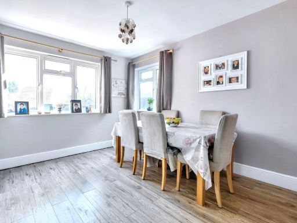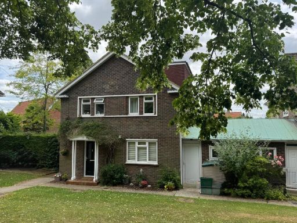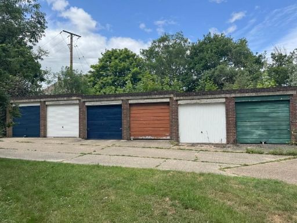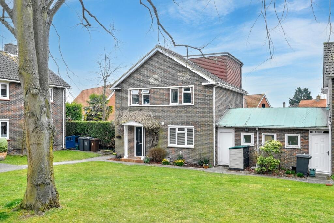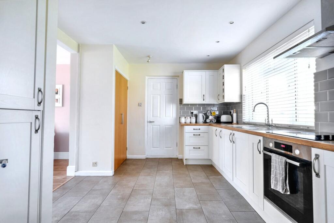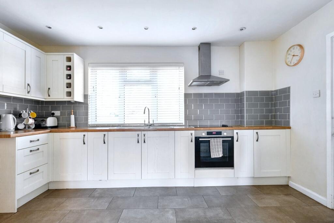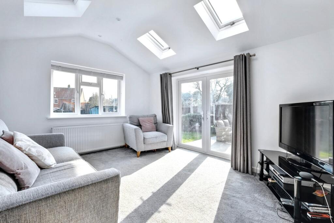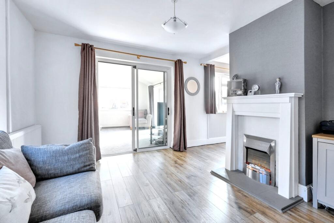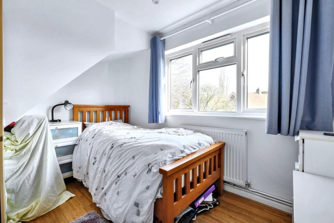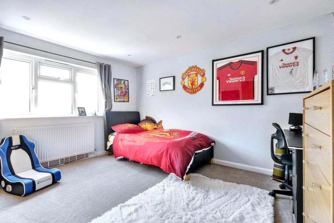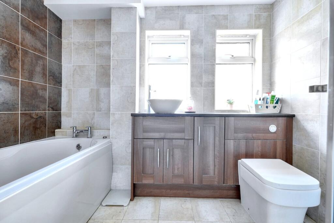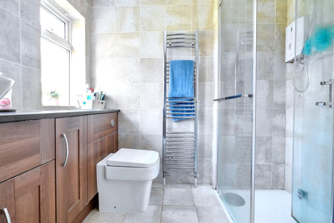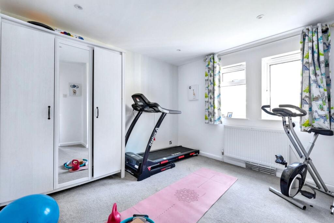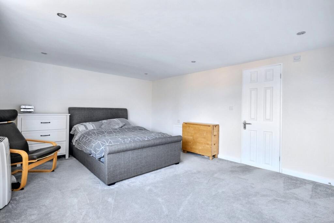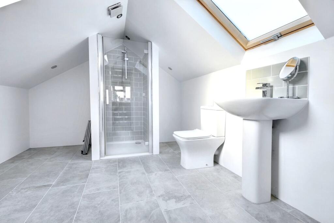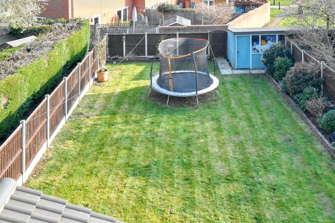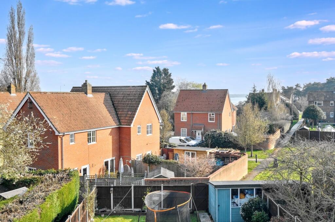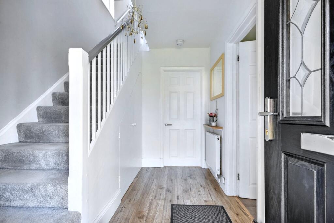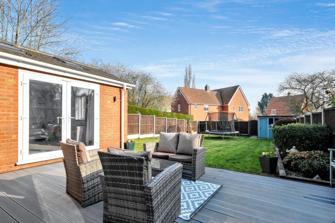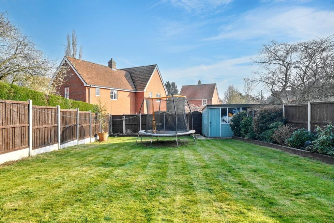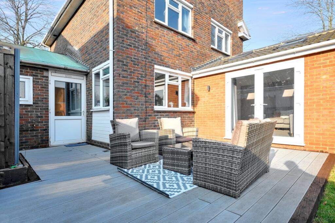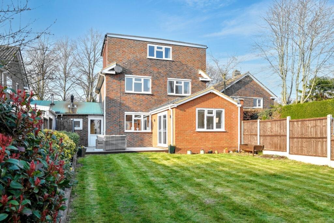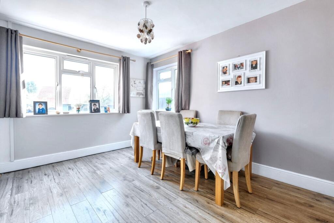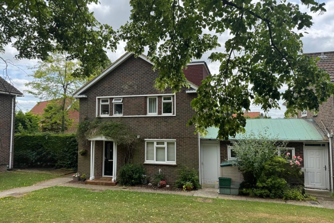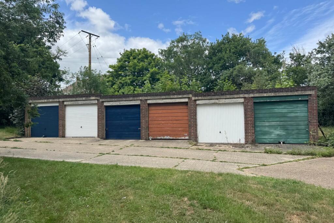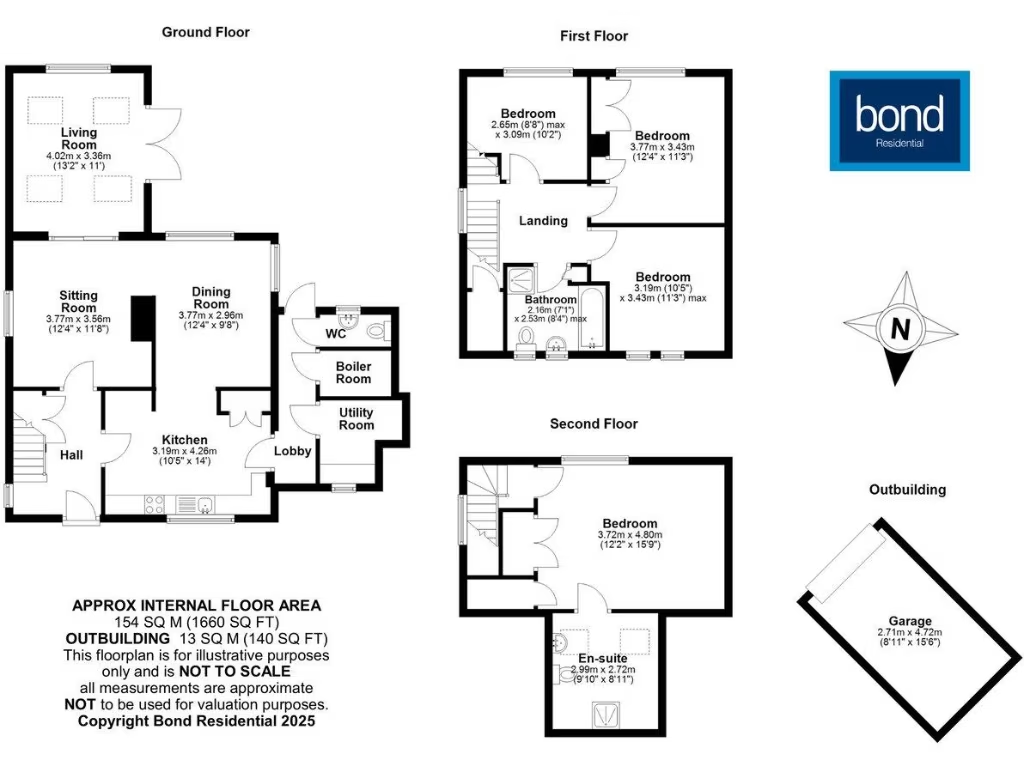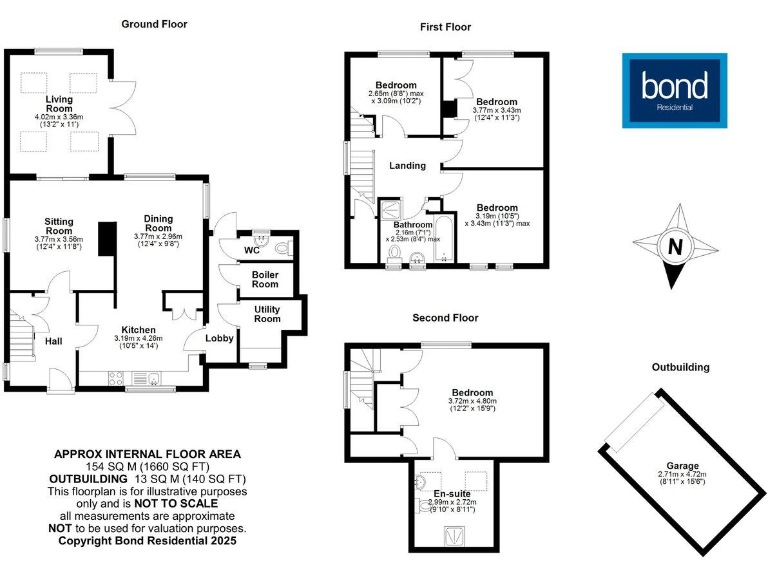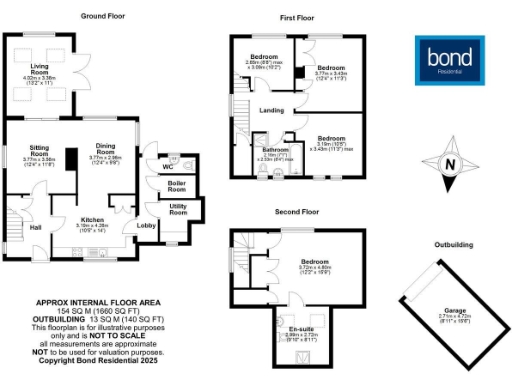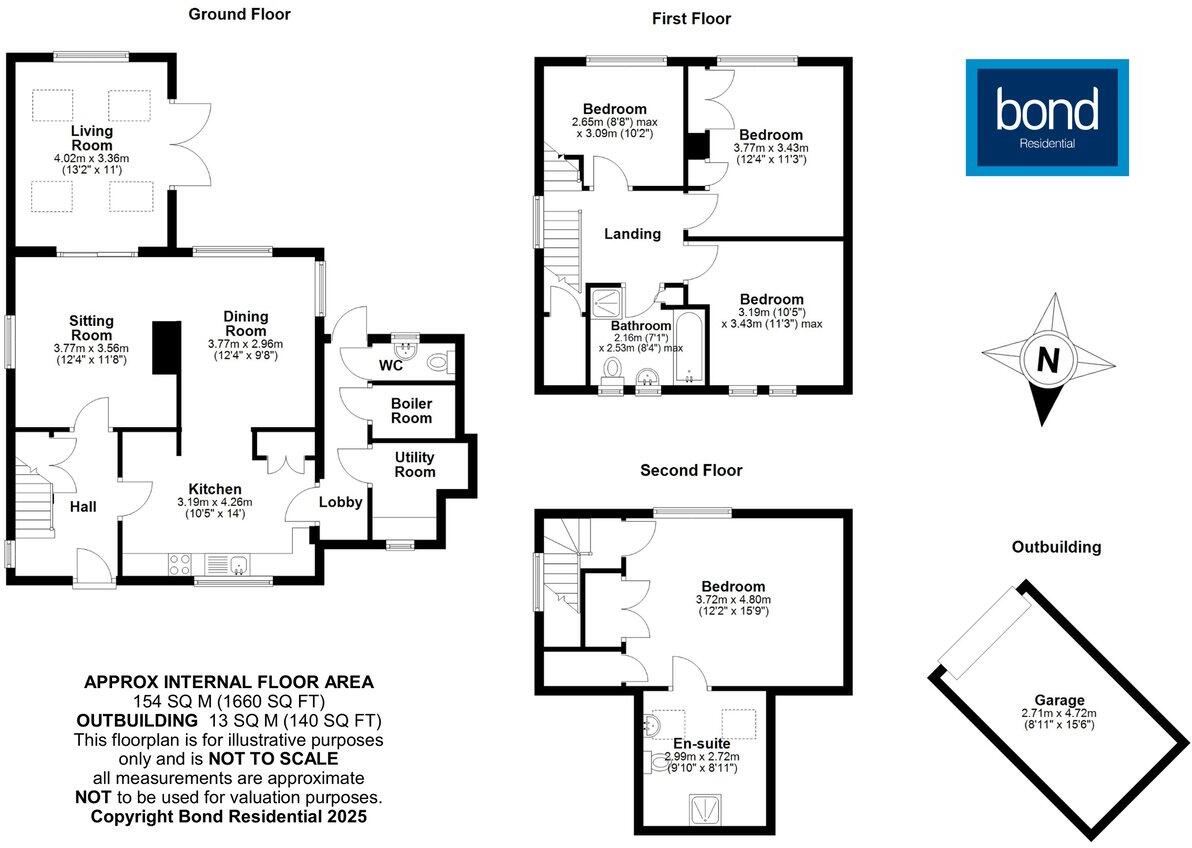Summary - 1 MIDDLE MEAD CLOSE WEST HANNINGFIELD CHELMSFORD CM2 8UR
4 bed 2 bath Link Detached House
Spacious four-bedroom link-detached home with south garden and village living near Chelmsford.
Approximately 1,660 sq ft of family accommodation
Four double bedrooms, including top-floor primary suite
Three reception rooms plus modern kitchen and utility
South-facing landscaped garden of about 60 feet
Garage in block and off-street parking available
Double glazing installed post-2002; mid-20th century construction
Mixed heating: air-source heat pump with underfloor electric and oil
EPC D and Council Tax Band C; scope to personalise
Set on a peaceful village close in West Hanningfield, this spacious four-double-bedroom link-detached house offers about 1,660 sq ft of flexible family living. The ground floor delivers three reception rooms, a contemporary kitchen with separate utility, ground-floor WC and a bright rear living room opening through French doors to a south-facing garden of roughly 60 feet—ideal for family life and entertaining.
The top floor is arranged as a generous primary suite with an en-suite shower room and raised views towards the nearby reservoir, while the first floor holds three further double bedrooms and a modern family bathroom. Practical extras include a garage in a block, good off-street parking, double glazing (installed post-2002) and a decent plot with lawned and landscaped areas.
Energy and services are mixed: the property features an air-source heat pump with underfloor electric heating, and oil central heating is also noted. EPC rated D. Constructed in the mid-20th century, the house has solid mid-century build characteristics and will suit buyers who want an established family home with scope to personalise. Freehold, Council Tax Band C.
Location is a key strength—quiet village living with excellent commuter links. Nearby stations (Ingatestone, Billericay, Shenfield, Wickford, Chelmsford) and the A12 are easily reachable, while local amenities, a primary school rated Good, village pub and the Hanningfield Reservoir provide countryside leisure close to Chelmsford.
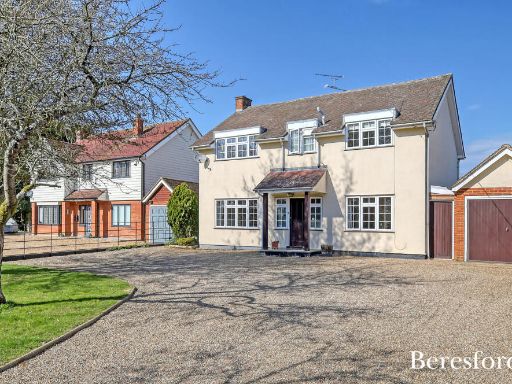 4 bedroom detached house for sale in Church Road, West Hanningfield, CM2 — £850,000 • 4 bed • 2 bath • 2151 ft²
4 bedroom detached house for sale in Church Road, West Hanningfield, CM2 — £850,000 • 4 bed • 2 bath • 2151 ft²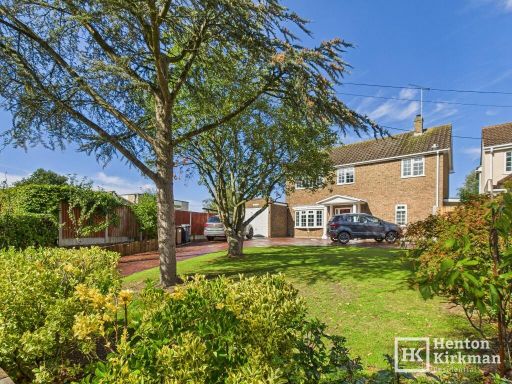 4 bedroom detached house for sale in Church Road, CM2 — £799,000 • 4 bed • 1 bath • 1136 ft²
4 bedroom detached house for sale in Church Road, CM2 — £799,000 • 4 bed • 1 bath • 1136 ft²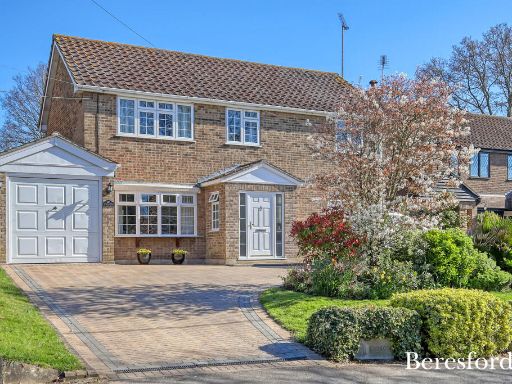 4 bedroom detached house for sale in Church Road, West Hanningfield, CM2 — £795,000 • 4 bed • 1 bath • 1900 ft²
4 bedroom detached house for sale in Church Road, West Hanningfield, CM2 — £795,000 • 4 bed • 1 bath • 1900 ft²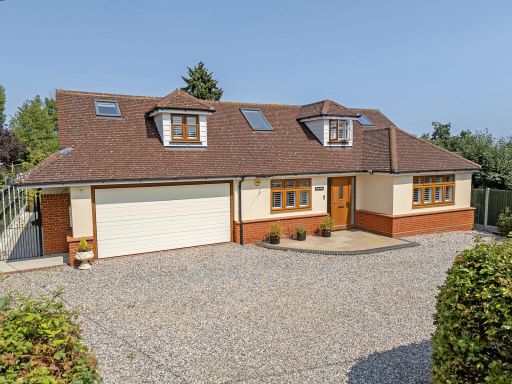 4 bedroom detached house for sale in Ship Road, West Hanningfield, CM2 — £995,000 • 4 bed • 4 bath • 3257 ft²
4 bedroom detached house for sale in Ship Road, West Hanningfield, CM2 — £995,000 • 4 bed • 4 bath • 3257 ft²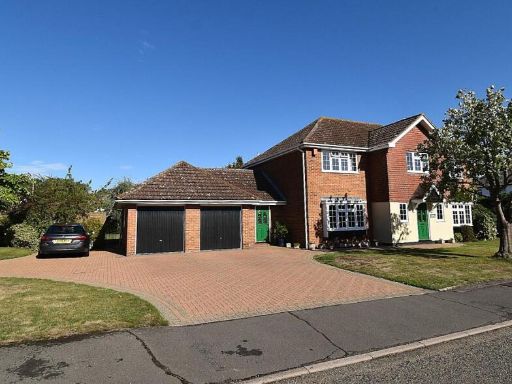 5 bedroom detached house for sale in 1 Abbey Fields, East Hanningfield, CM3 — £945,000 • 5 bed • 2 bath • 2425 ft²
5 bedroom detached house for sale in 1 Abbey Fields, East Hanningfield, CM3 — £945,000 • 5 bed • 2 bath • 2425 ft²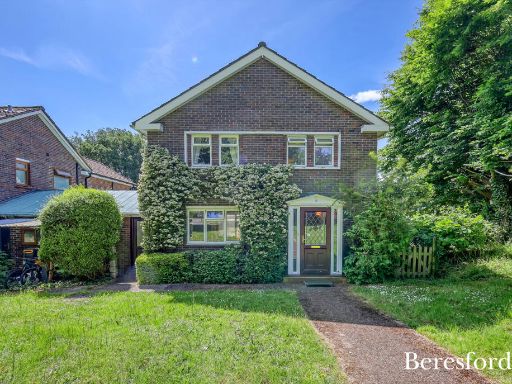 3 bedroom link detached house for sale in Middlemead Close, West Hanningfield, CM2 — £465,000 • 3 bed • 2 bath • 1534 ft²
3 bedroom link detached house for sale in Middlemead Close, West Hanningfield, CM2 — £465,000 • 3 bed • 2 bath • 1534 ft²