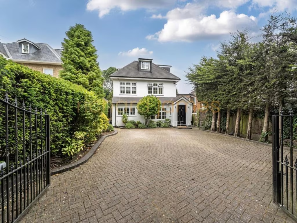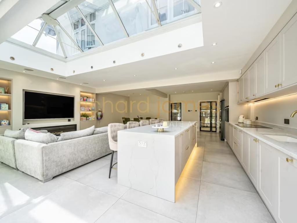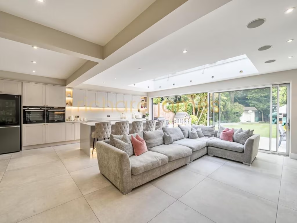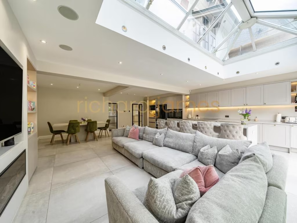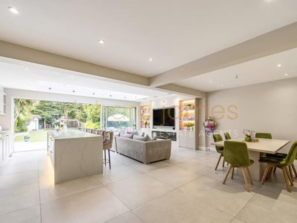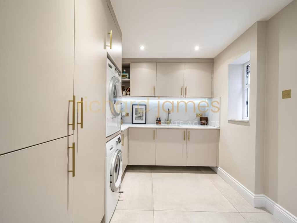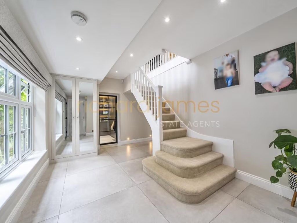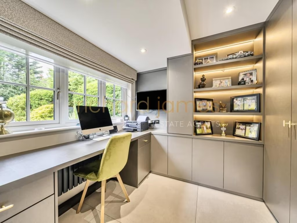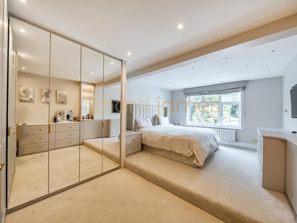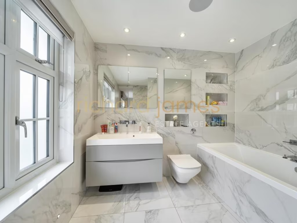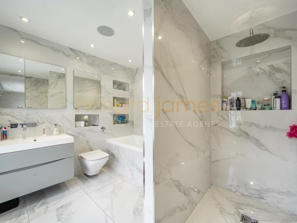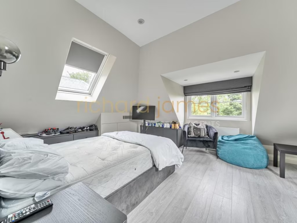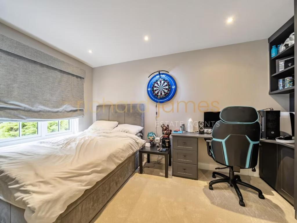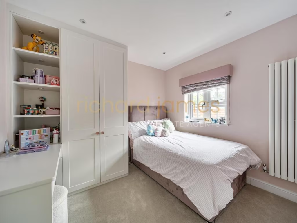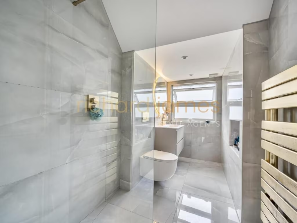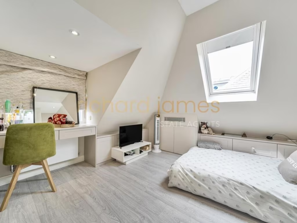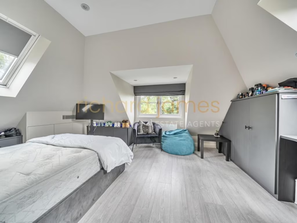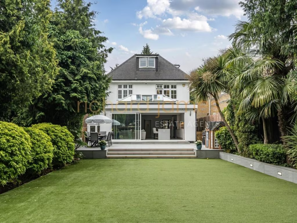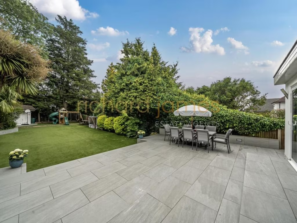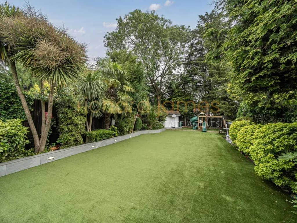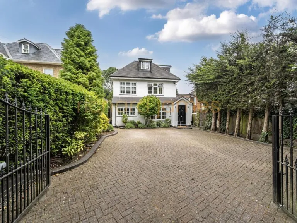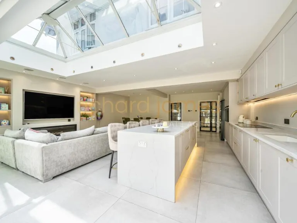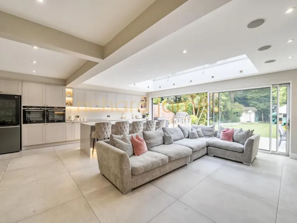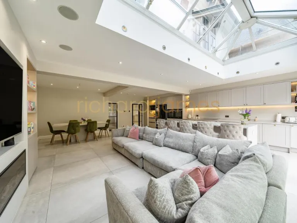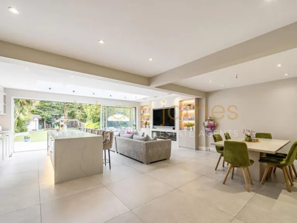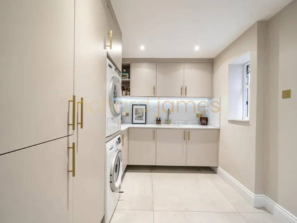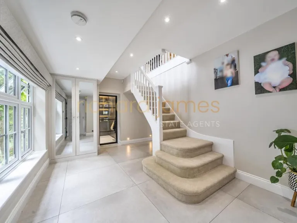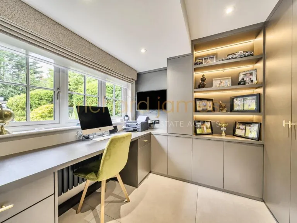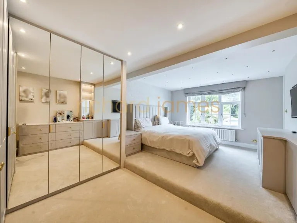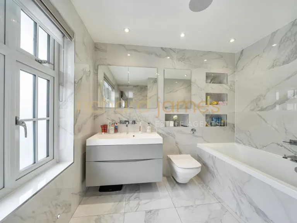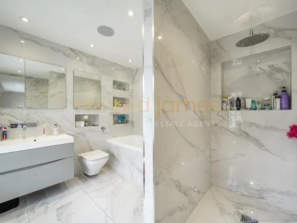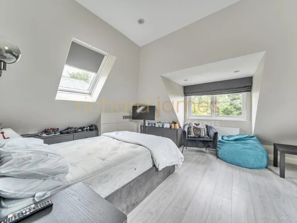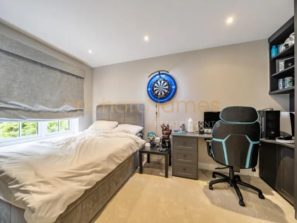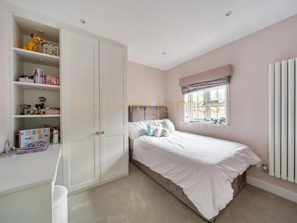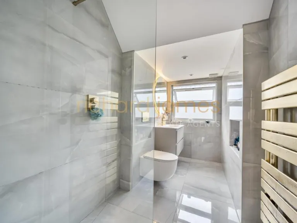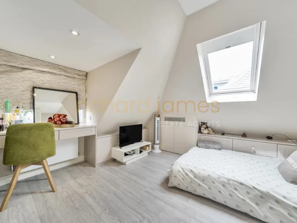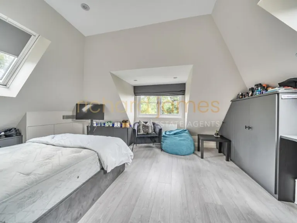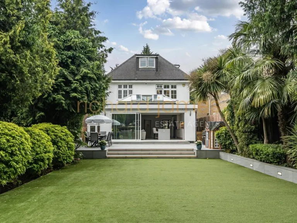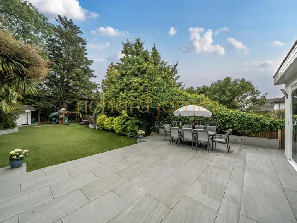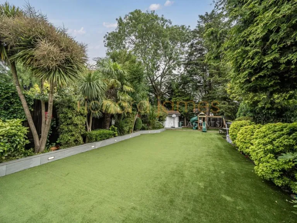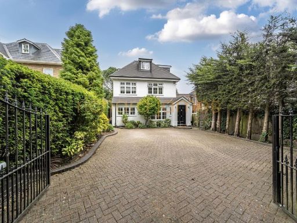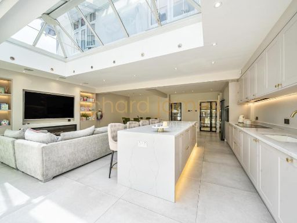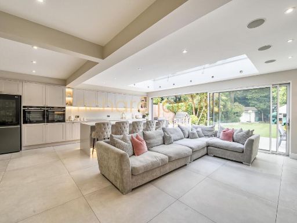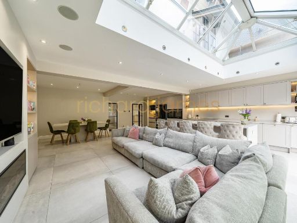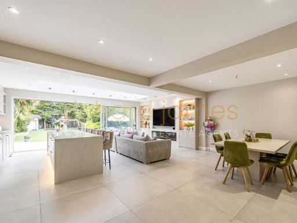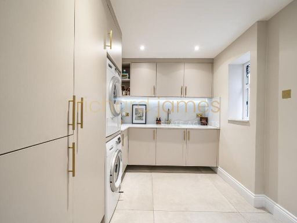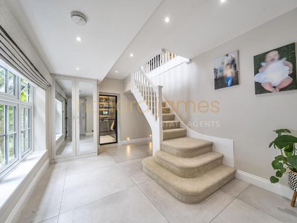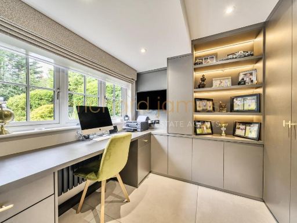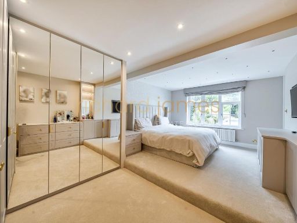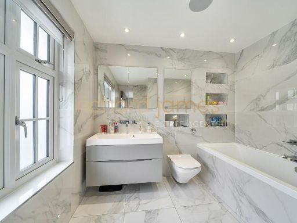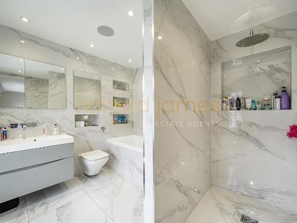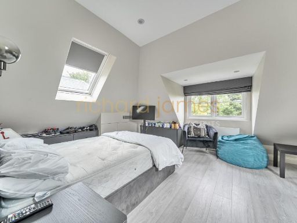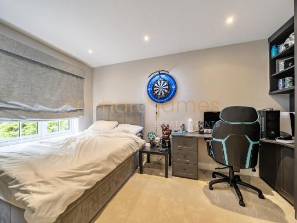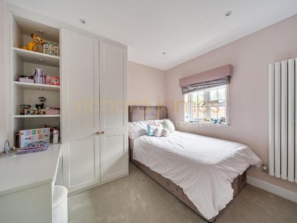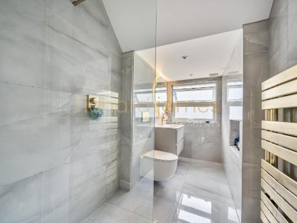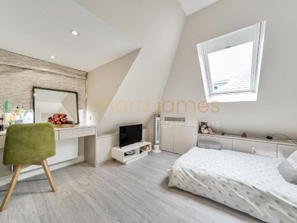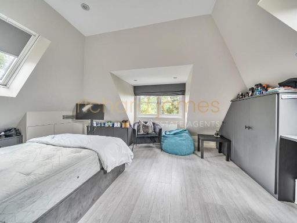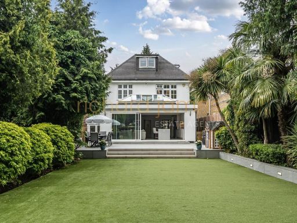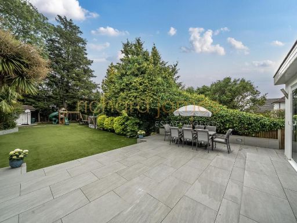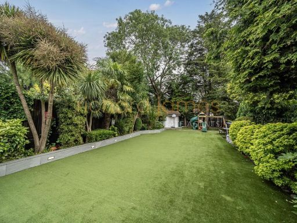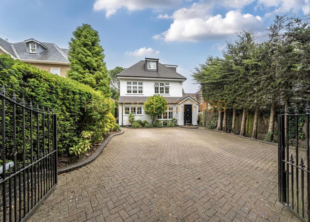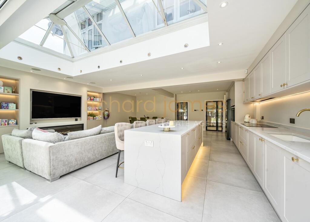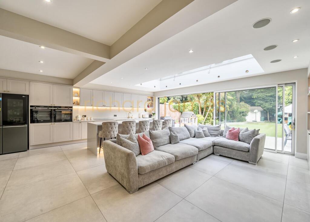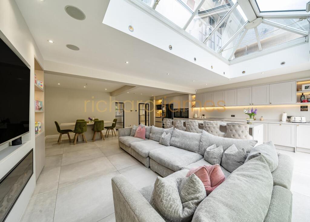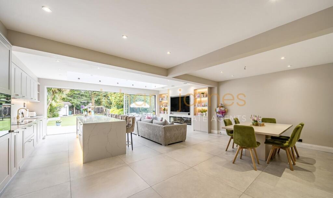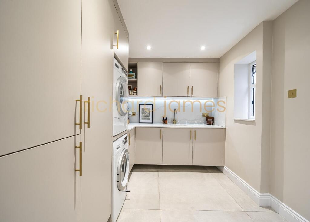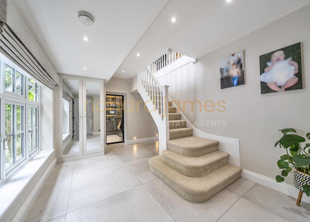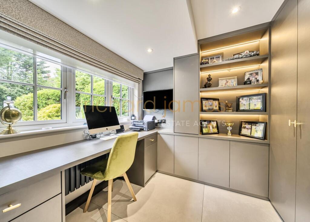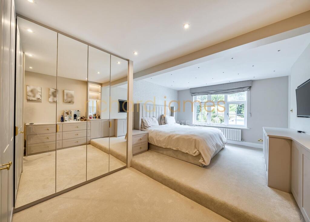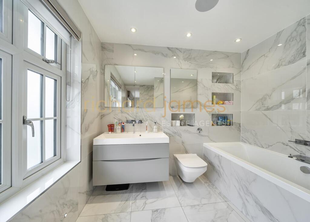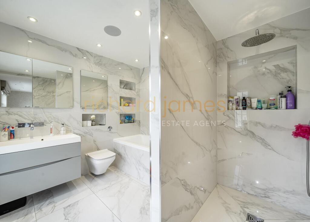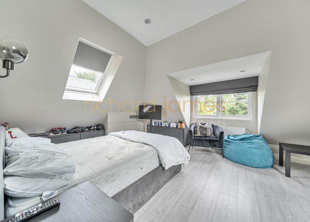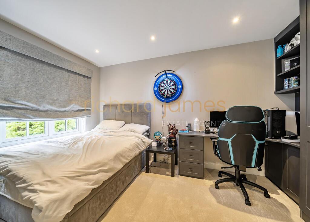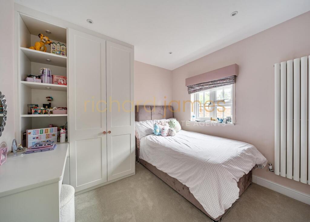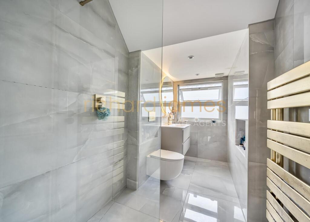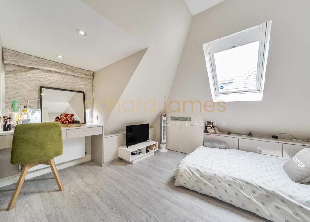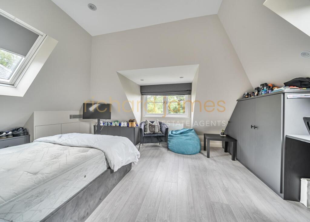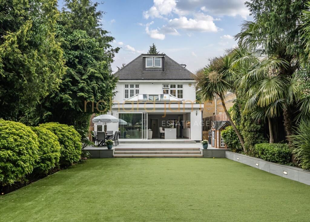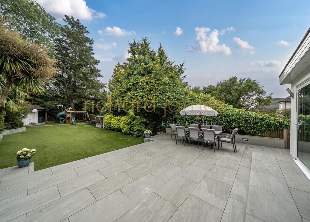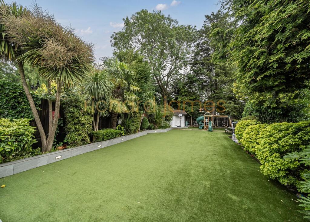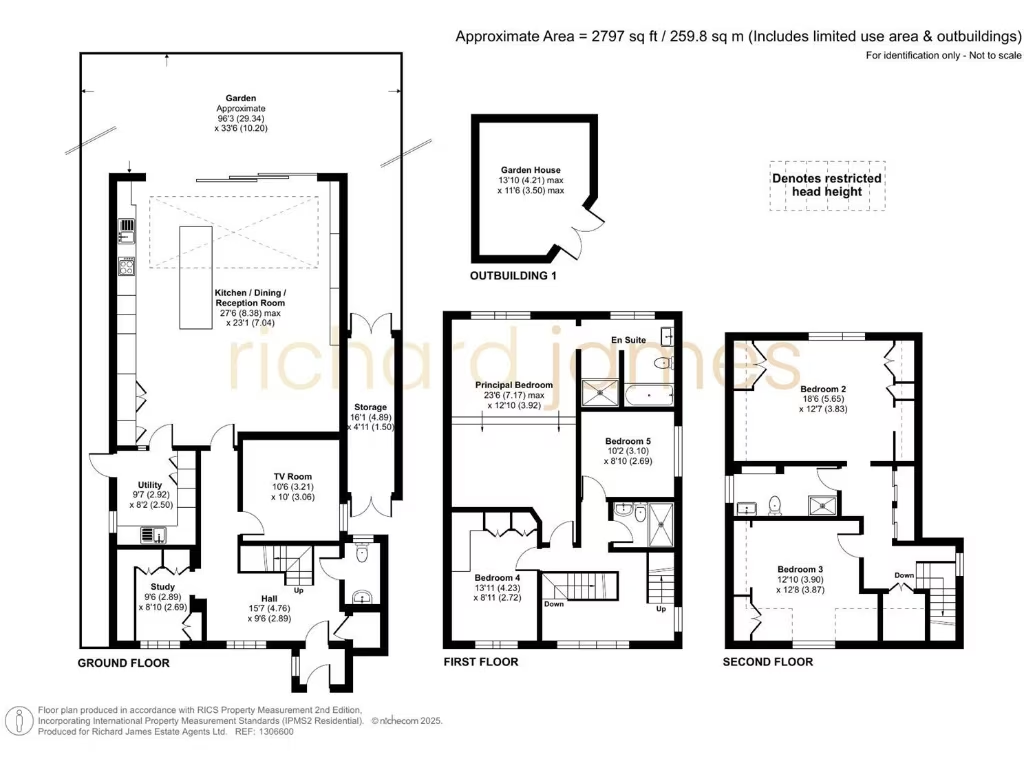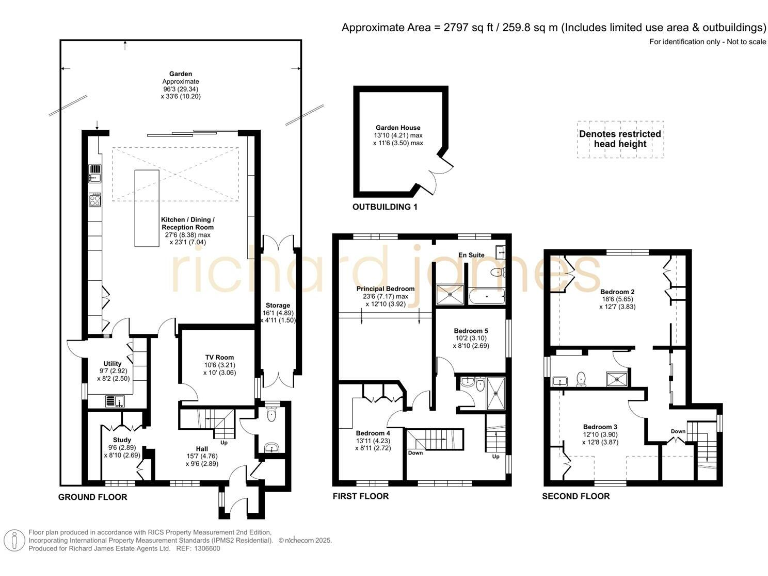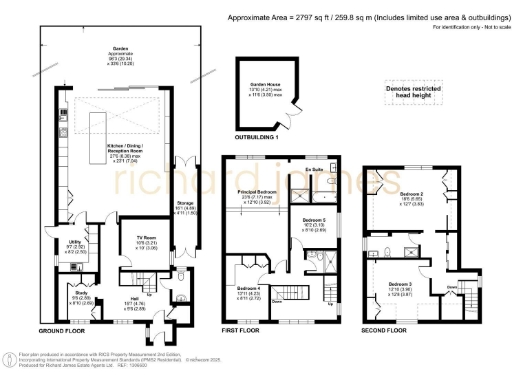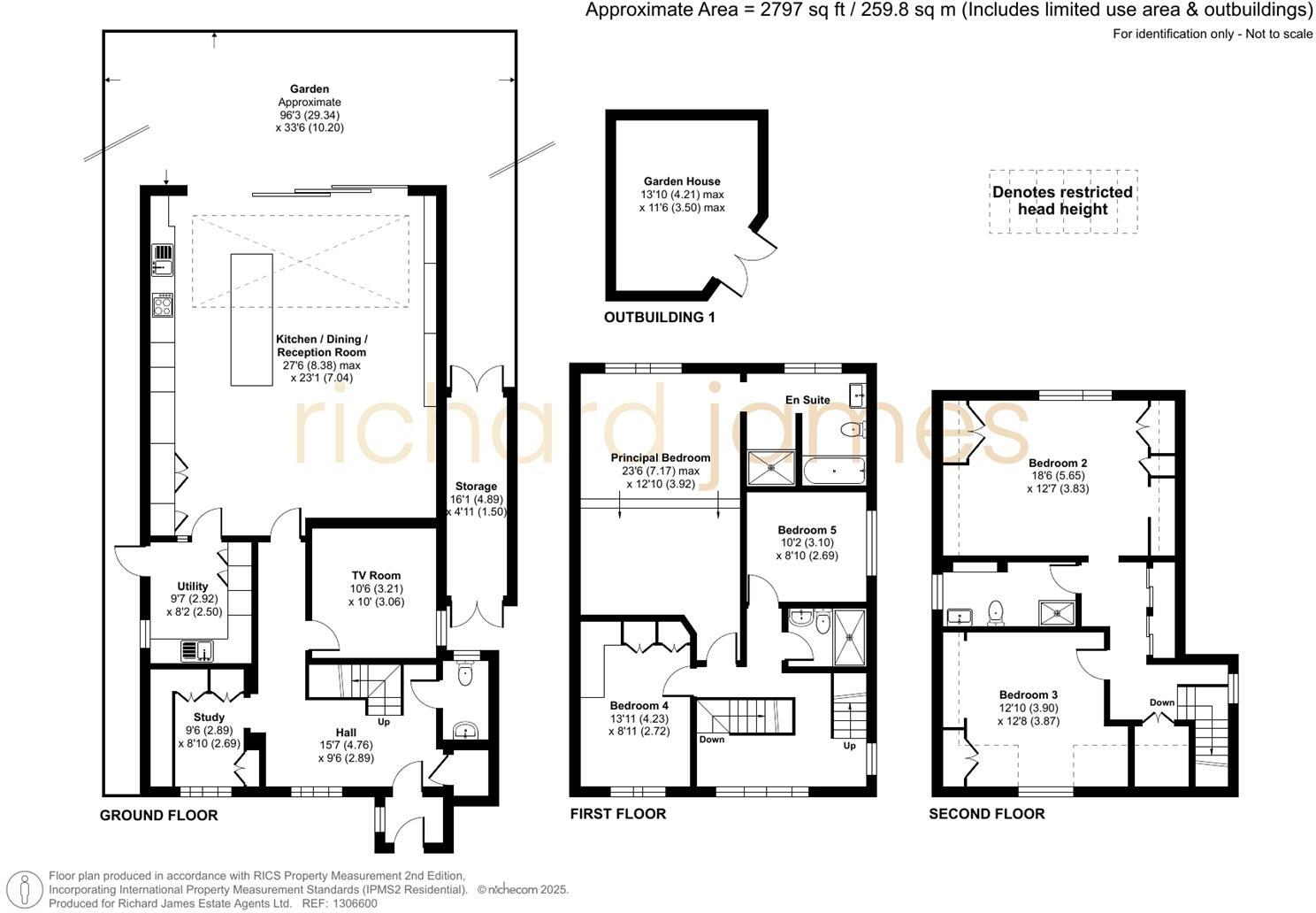Summary - CHERRY TREE COTTAGE HENDON WOOD LANE LONDON NW7 4HS
5 bed 3 bath Detached
Gated entrance with large paved driveway, several off-street parking spaces
Newly refurbished five-bedroom detached house across three floors
Large 27'6" open-plan kitchen/living/dining room with skylights
Principal bedroom suite plus study, utility, TV room and guest WC
Landscaped rear garden with outbuilding currently used as gym/studio
Cavity walls as built with no insulation assumed — potential upgrade needed
Double glazing present but install date unknown — possible replacement cost
Council Tax band G — running costs likely to be high
Set behind electronically operated gates, this newly refurbished five-bedroom detached house offers almost 2,800 sq ft of family living across three floors. The property’s standout living space is a magnificent 27'6" open-plan kitchen/living/dining room with skylights and high ceilings, complemented by a principal bedroom suite, study, utility and a large landscaped rear garden with an outbuilding currently used as a gym/studio. Off-street parking for several vehicles is provided by a large paved driveway.
The house sits on a generous plot in a semi-rural pocket of Mill Hill, close to greenbelt countryside yet within easy reach of High Barnet and Mill Hill Broadway stations and major road links (M1/M25). Local schools are a strong selling point, with several well-regarded state and independent options nearby. Broadband and mobile signals are reported as fast and excellent respectively, supporting modern family and home-working needs.
Buyers should note a few practical considerations: the property’s cavity walls are recorded as built without insulation (assumed), and the double-glazing install date is unknown — further insulation or window upgrades may be needed to maximise energy efficiency. Heating is by mains gas boiler and radiators. Council Tax is band G and described as quite expensive, which will affect running costs.
This home suits a family seeking a spacious, move-in-ready house with flexible reception rooms and strong schooling options, who are comfortable investing modestly in energy-efficiency improvements over time. The combination of gated privacy, large garden and a versatile outbuilding gives scope for lifestyle use or home gym/office setup.
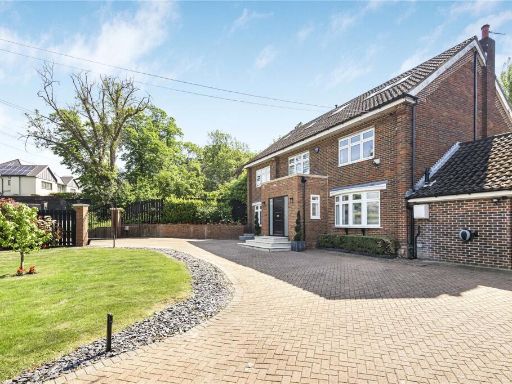 5 bedroom detached house for sale in Marsh Lane, Mill Hill, London, NW7 — £2,250,000 • 5 bed • 3 bath • 3216 ft²
5 bedroom detached house for sale in Marsh Lane, Mill Hill, London, NW7 — £2,250,000 • 5 bed • 3 bath • 3216 ft²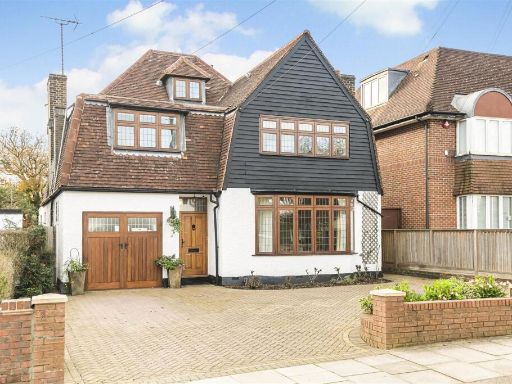 5 bedroom detached house for sale in Uphill Road, London, NW7 — £2,250,000 • 5 bed • 3 bath • 3533 ft²
5 bedroom detached house for sale in Uphill Road, London, NW7 — £2,250,000 • 5 bed • 3 bath • 3533 ft²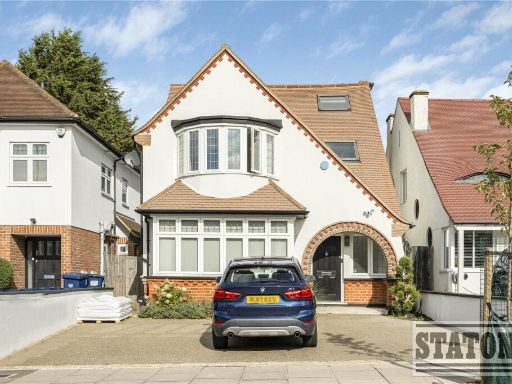 4 bedroom detached house for sale in Woodcroft Avenue, Mill Hill, London, NW7 — £1,395,000 • 4 bed • 3 bath • 2120 ft²
4 bedroom detached house for sale in Woodcroft Avenue, Mill Hill, London, NW7 — £1,395,000 • 4 bed • 3 bath • 2120 ft²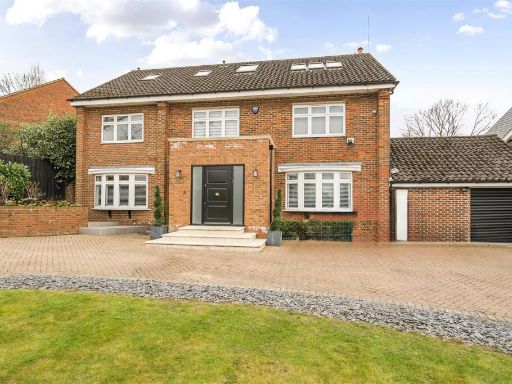 5 bedroom detached house for sale in Marsh Lane, Mill Hill, NW7 — £2,250,000 • 5 bed • 3 bath • 3122 ft²
5 bedroom detached house for sale in Marsh Lane, Mill Hill, NW7 — £2,250,000 • 5 bed • 3 bath • 3122 ft²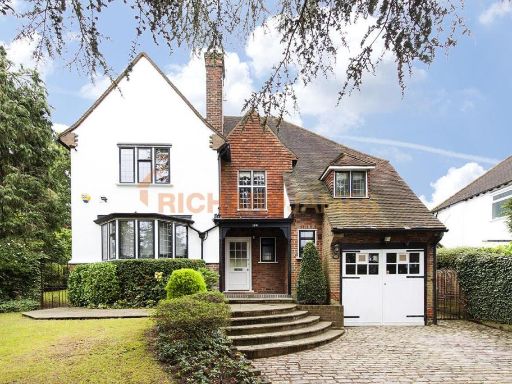 5 bedroom detached house for sale in Wise Lane, Mill Hill, NW7 — £2,250,000 • 5 bed • 3 bath • 3234 ft²
5 bedroom detached house for sale in Wise Lane, Mill Hill, NW7 — £2,250,000 • 5 bed • 3 bath • 3234 ft²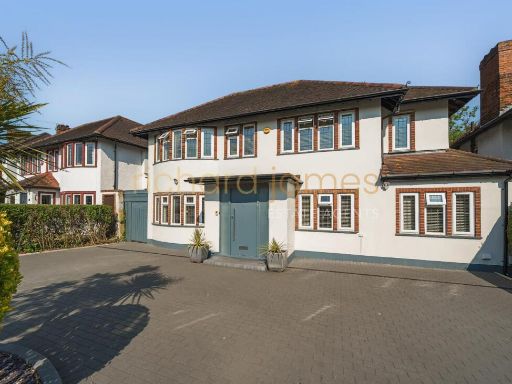 5 bedroom detached house for sale in Elmgate Gardens, Edgware, HA8 — £1,500,000 • 5 bed • 3 bath • 2429 ft²
5 bedroom detached house for sale in Elmgate Gardens, Edgware, HA8 — £1,500,000 • 5 bed • 3 bath • 2429 ft²