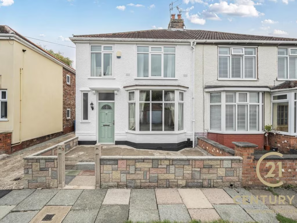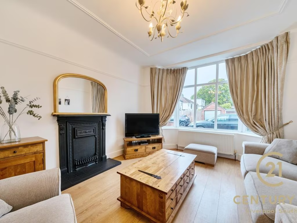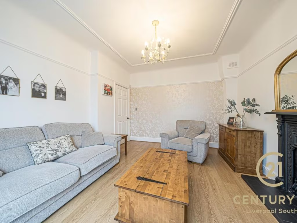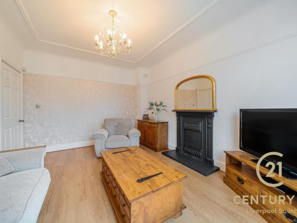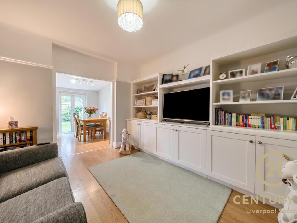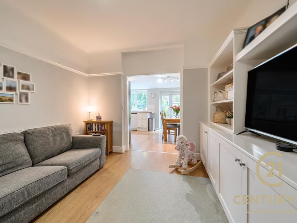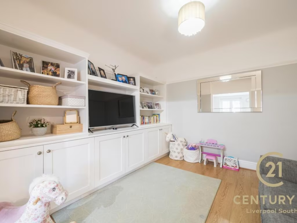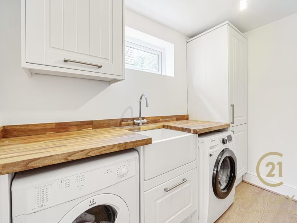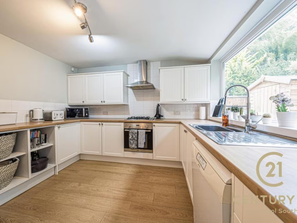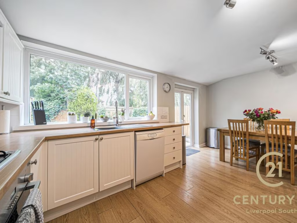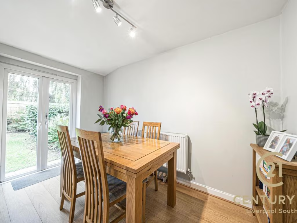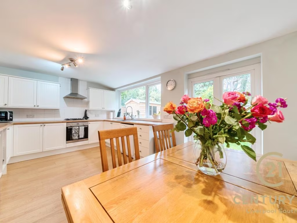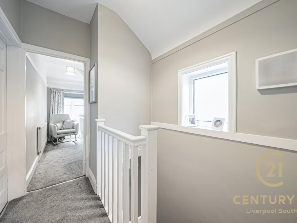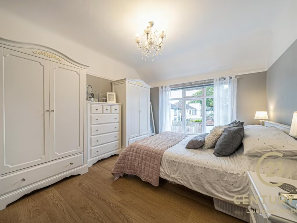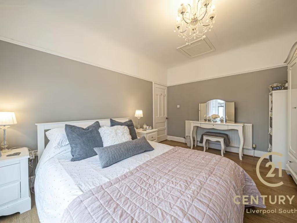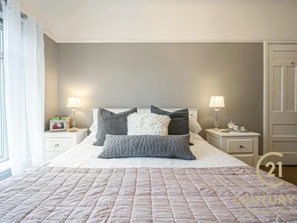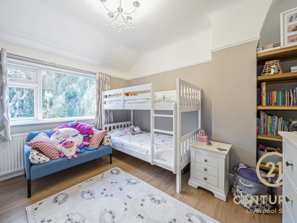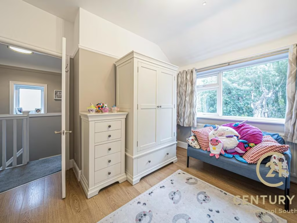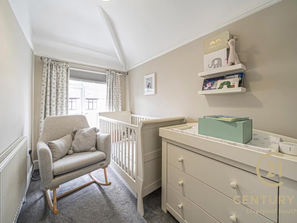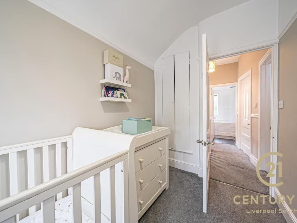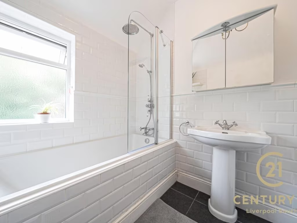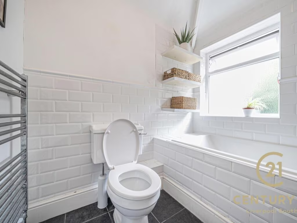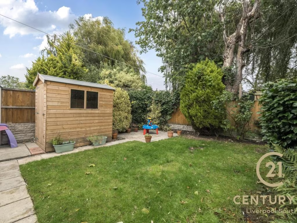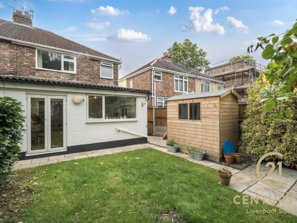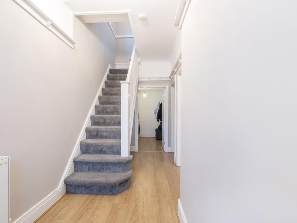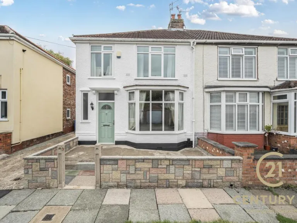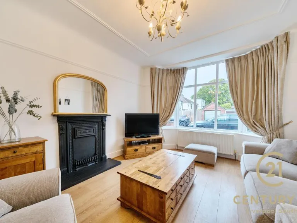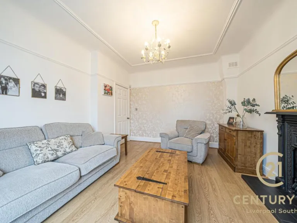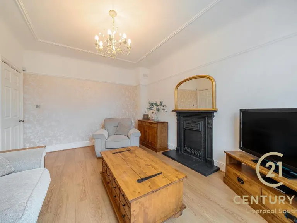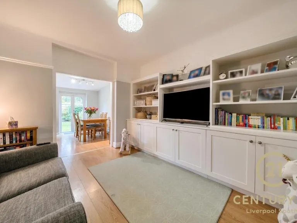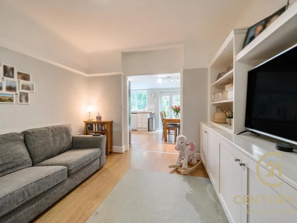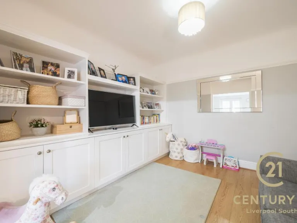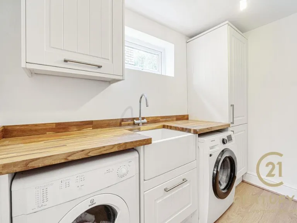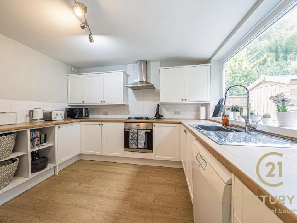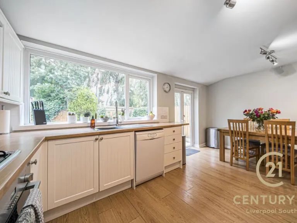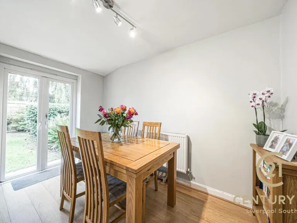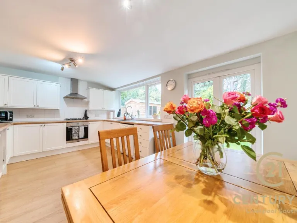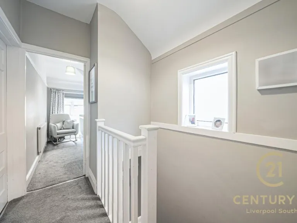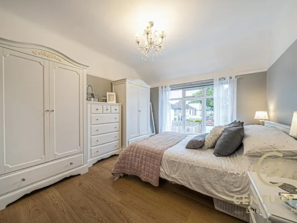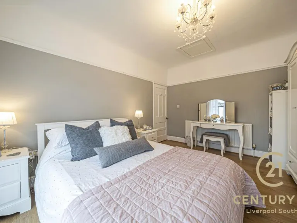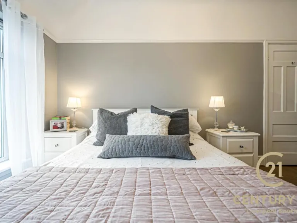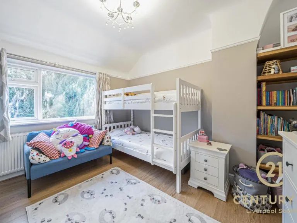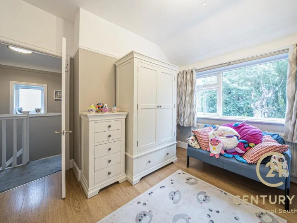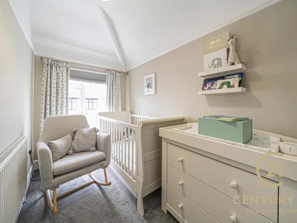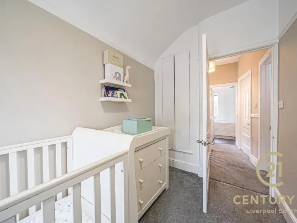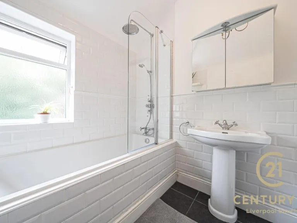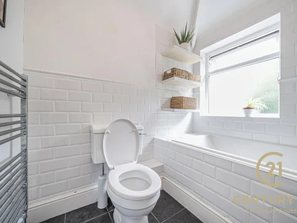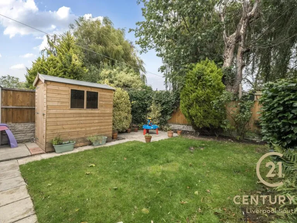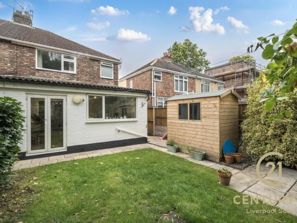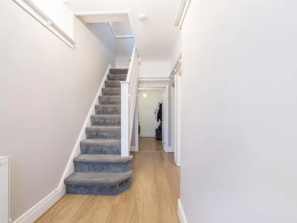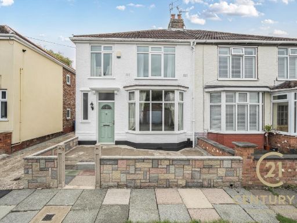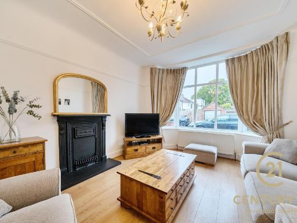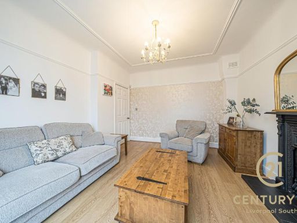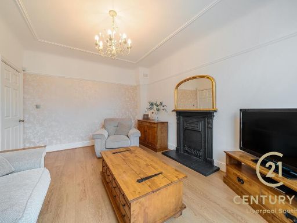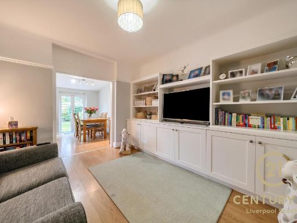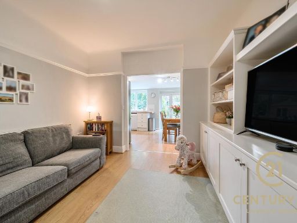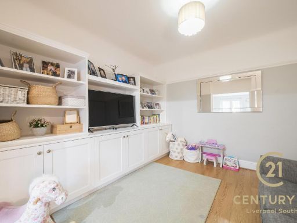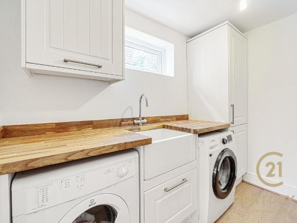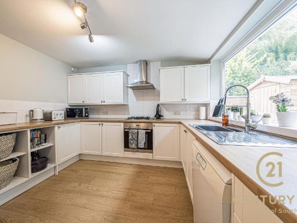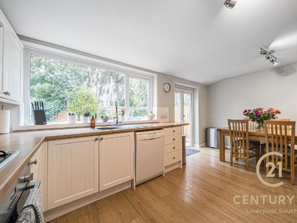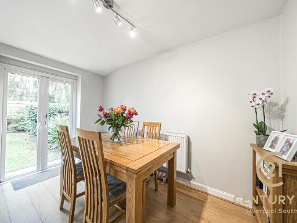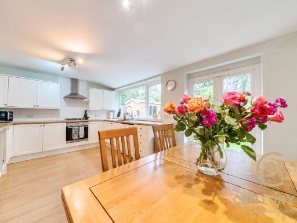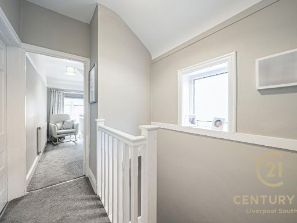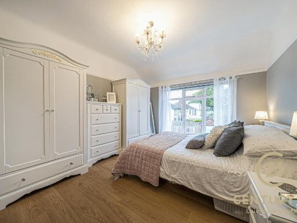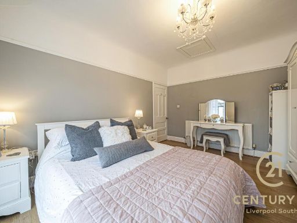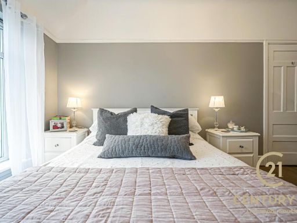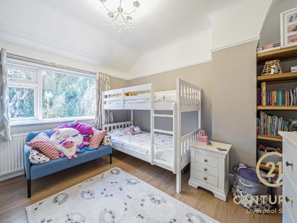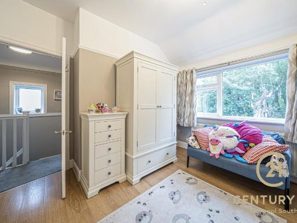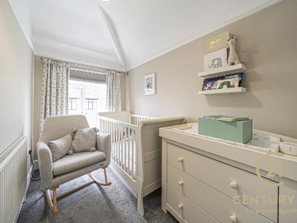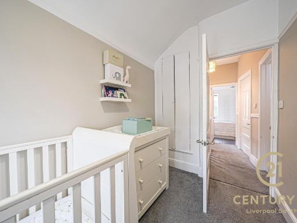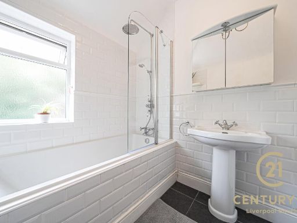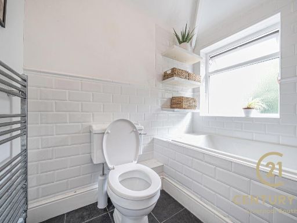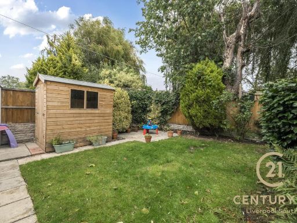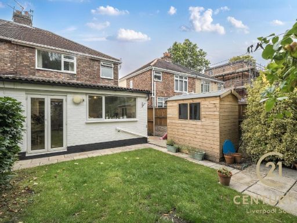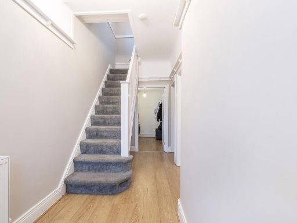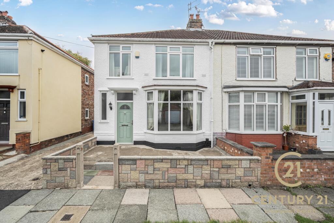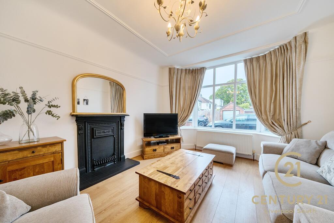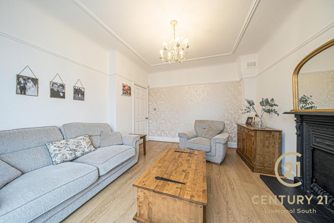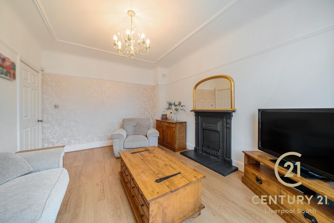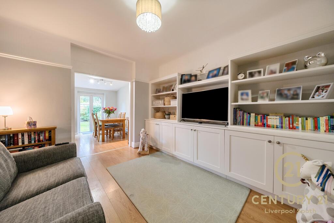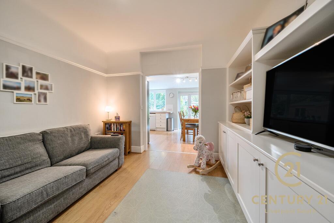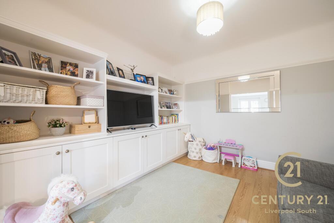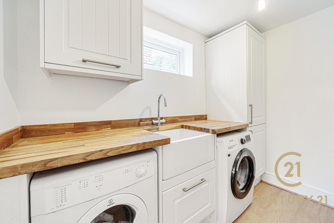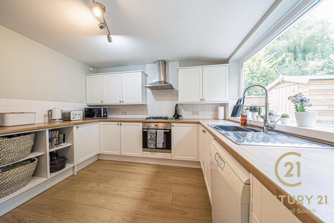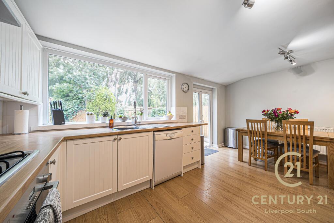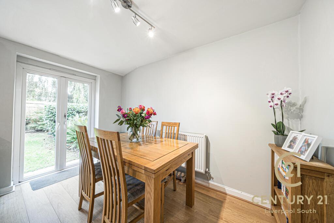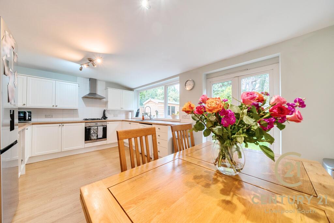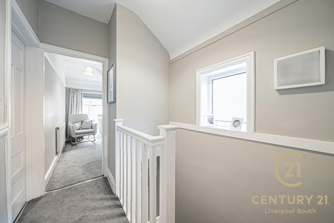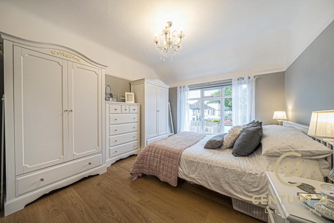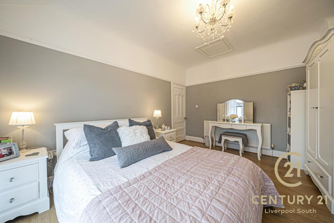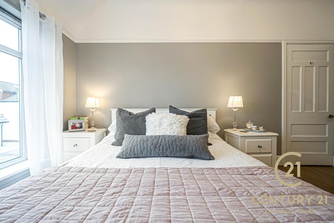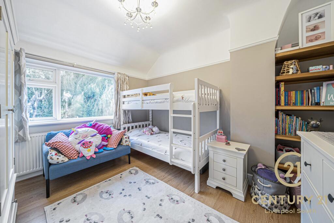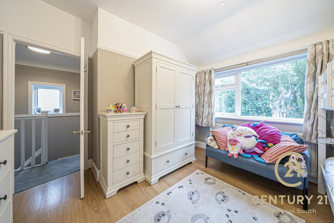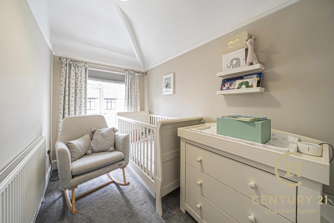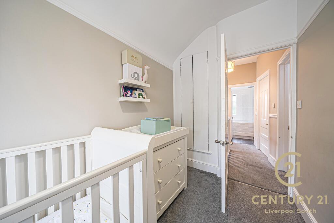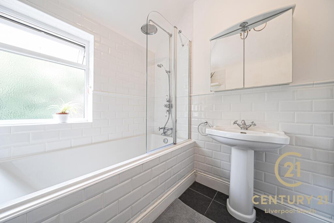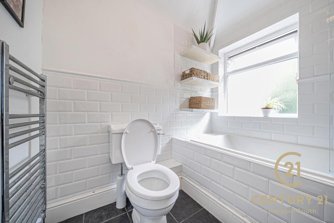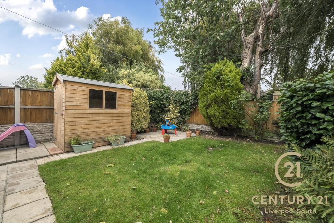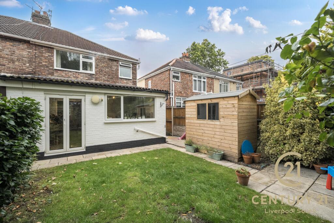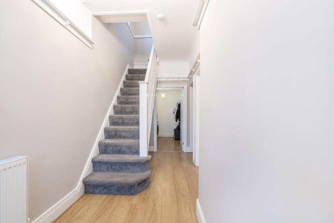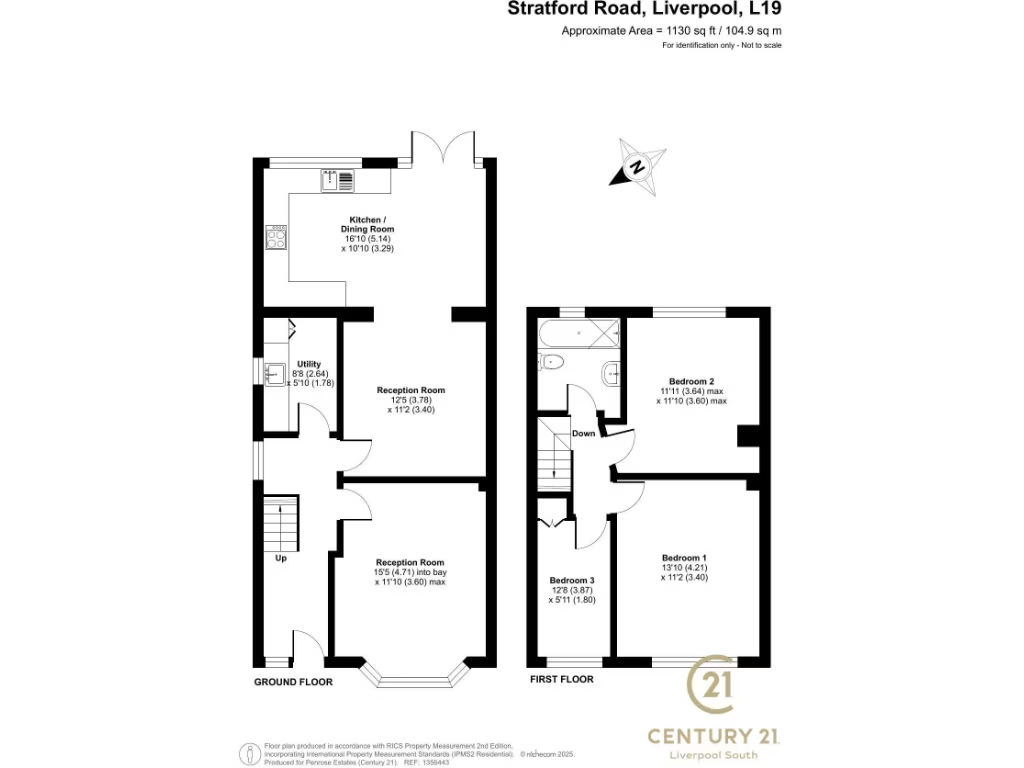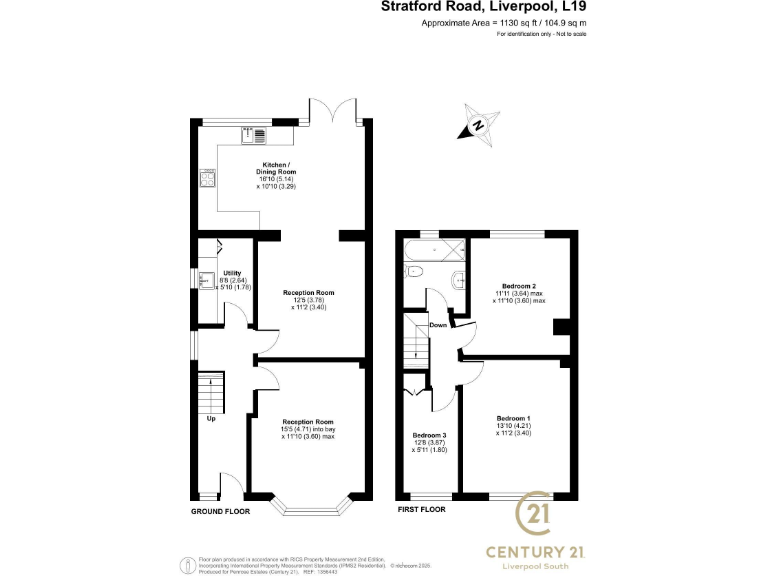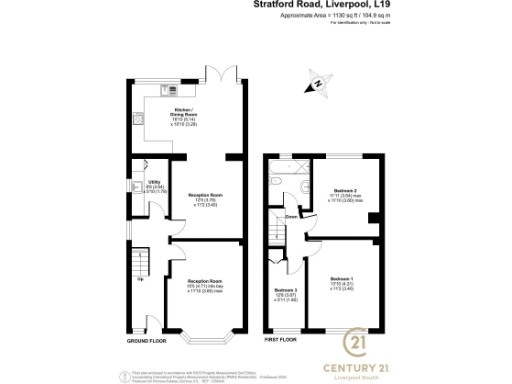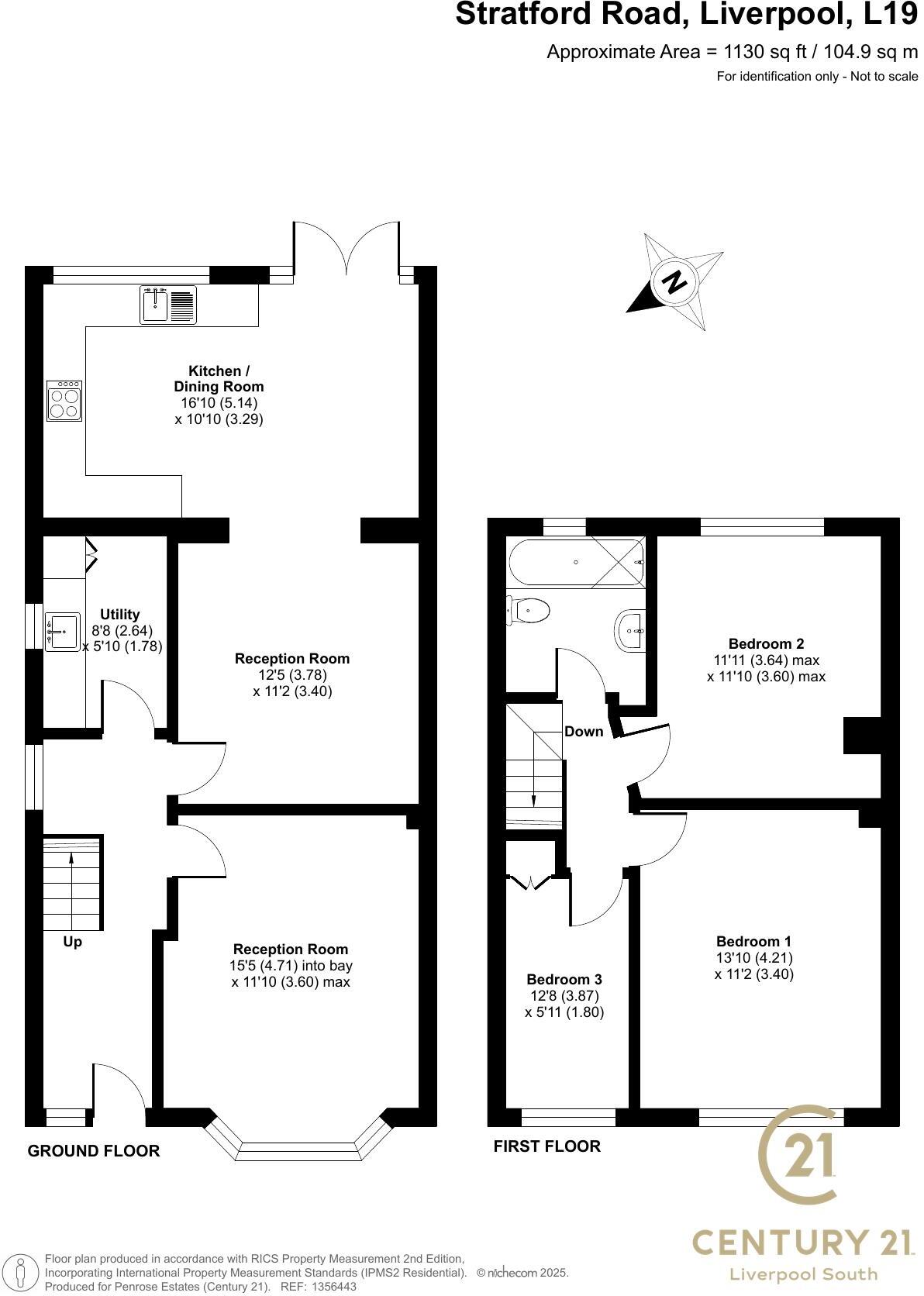Summary - 41 STRATFORD ROAD LIVERPOOL L19 3RE
3 bed 1 bath Semi-Detached
Comfortable three-bedroom home minutes from stations, schools and parks.
- Three well-proportioned bedrooms
- Two reception rooms plus open-plan kitchen/diner
- Separate utility room for laundry and storage
- Small, private rear garden with mature planting
- Shared driveway providing off-street parking
- Solid-brick 1930s build; walls assumed uninsulated
- Single family bathroom for three bedrooms
- Fast broadband and excellent mobile signal
Set in one of Aigburth’s most sought-after streets, this well-proportioned three-bedroom semi delivers a comfortable family layout with a mix of original character and modern upgrades. Two reception rooms and a light-filled open-plan kitchen/dining area give flexible living and entertaining space while a separate utility adds everyday practicality. Double glazing and a modern family bathroom reduce immediate maintenance needs.
The house sits on a small, low-maintenance plot with a private rear garden and a shared driveway offering off-street parking. The property’s 1930s solid-brick construction gives good bones and traditional features — high ceilings and a bay window in the front reception — but the walls are assumed to lack cavity insulation, so secondary improvement to thermal efficiency may be worthwhile.
Accommodation includes three well-sized bedrooms served by a single contemporary bathroom; this layout suits growing families or professionals seeking space close to transport links and local amenities. Nearby schools (including highly rated options), Aigburth station, shops and green spaces make the location particularly convenient for daily life and commuting.
Practical positives include mains gas central heating, fast broadband and excellent mobile signal. Notable considerations are the small plot size, a single bathroom for three bedrooms, and the shared driveway arrangement. There is scope to add value through insulating works or modest cosmetic updates, and potential to reinstate garage space subject to planning.
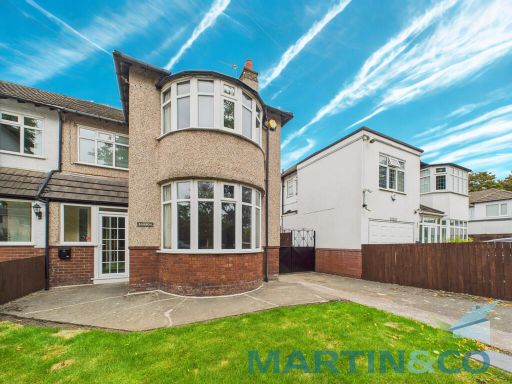 3 bedroom semi-detached house for sale in Aigburth Hall Road , Liverpool, L19 — £525,000 • 3 bed • 2 bath • 1162 ft²
3 bedroom semi-detached house for sale in Aigburth Hall Road , Liverpool, L19 — £525,000 • 3 bed • 2 bath • 1162 ft²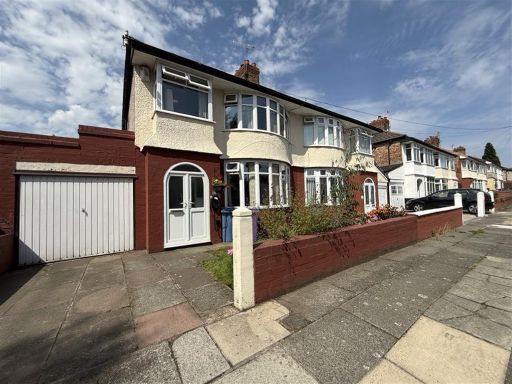 3 bedroom semi-detached house for sale in Elmar Road, Liverpool, L17 — £425,000 • 3 bed • 1 bath • 816 ft²
3 bedroom semi-detached house for sale in Elmar Road, Liverpool, L17 — £425,000 • 3 bed • 1 bath • 816 ft²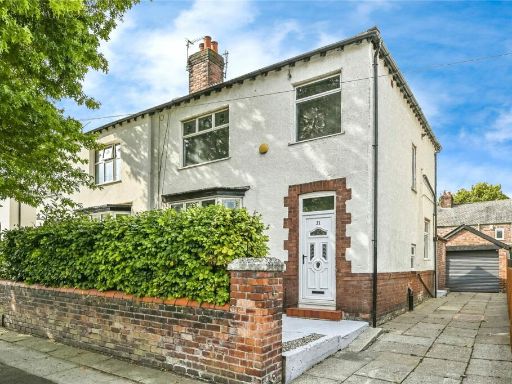 3 bedroom semi-detached house for sale in Lovelace Road, Liverpool, Merseyside, L19 — £325,000 • 3 bed • 2 bath • 1134 ft²
3 bedroom semi-detached house for sale in Lovelace Road, Liverpool, Merseyside, L19 — £325,000 • 3 bed • 2 bath • 1134 ft²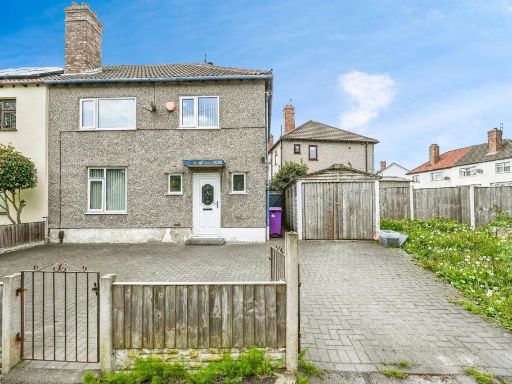 3 bedroom semi-detached house for sale in Brocklebank Lane, Liverpool, Merseyside, L19 — £240,000 • 3 bed • 1 bath • 1096 ft²
3 bedroom semi-detached house for sale in Brocklebank Lane, Liverpool, Merseyside, L19 — £240,000 • 3 bed • 1 bath • 1096 ft²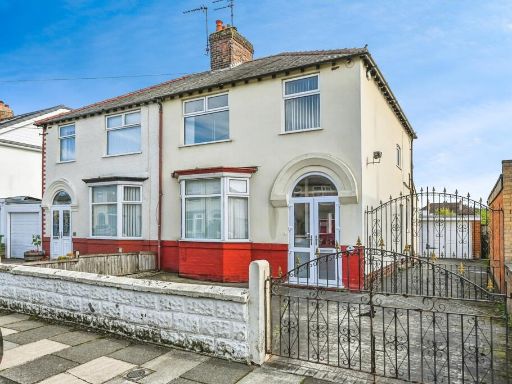 3 bedroom semi-detached house for sale in Heydale Road, Liverpool, Merseyside, L18 — £350,000 • 3 bed • 2 bath • 1026 ft²
3 bedroom semi-detached house for sale in Heydale Road, Liverpool, Merseyside, L18 — £350,000 • 3 bed • 2 bath • 1026 ft²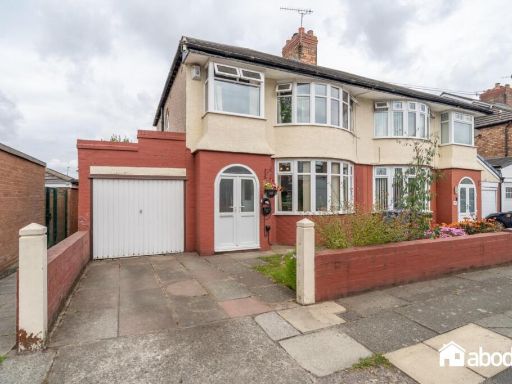 3 bedroom semi-detached house for sale in Elmar Road, Aigburth, Liverpool, L17 — £425,000 • 3 bed • 1 bath • 1206 ft²
3 bedroom semi-detached house for sale in Elmar Road, Aigburth, Liverpool, L17 — £425,000 • 3 bed • 1 bath • 1206 ft²