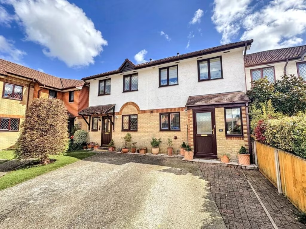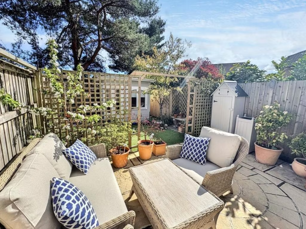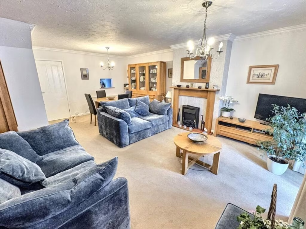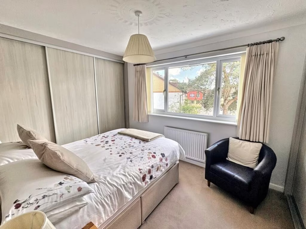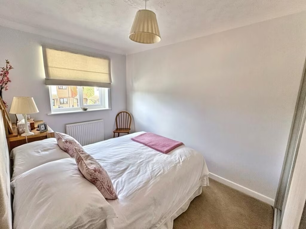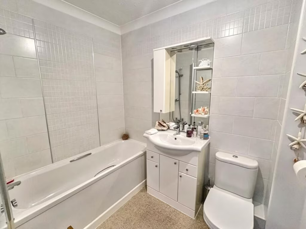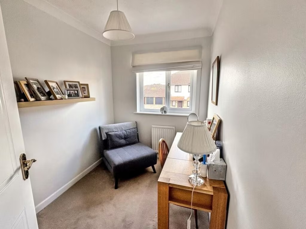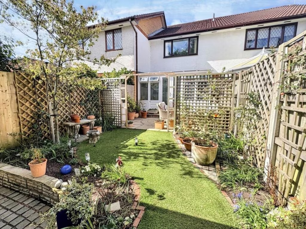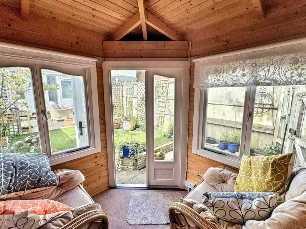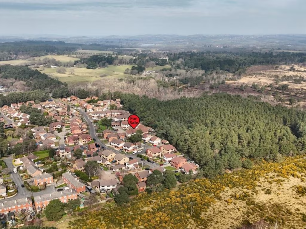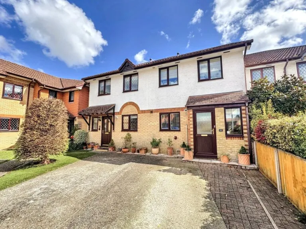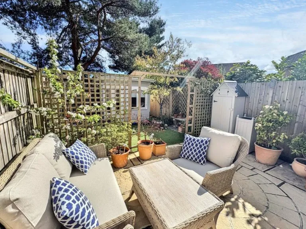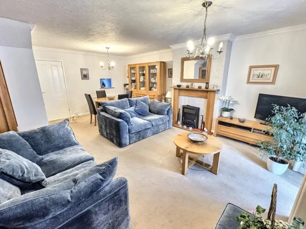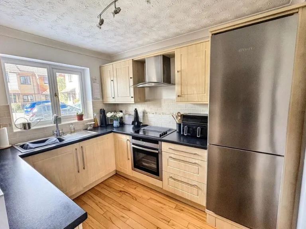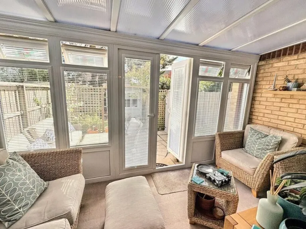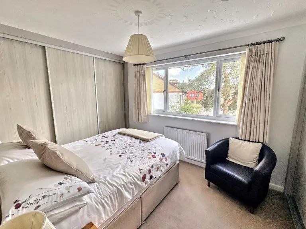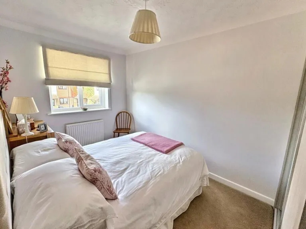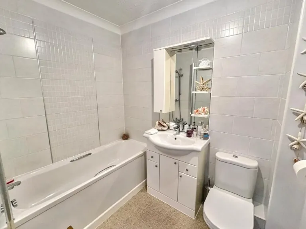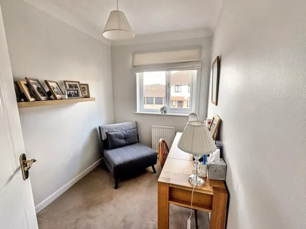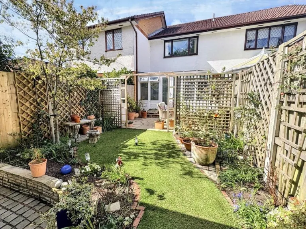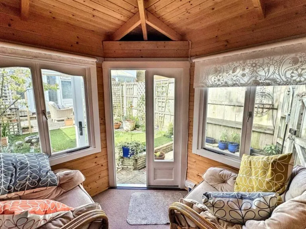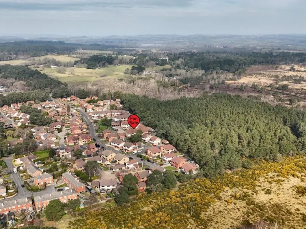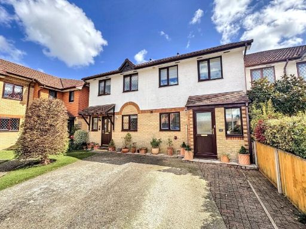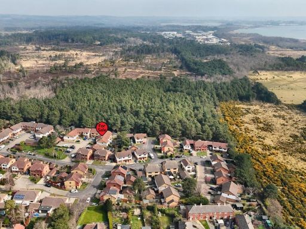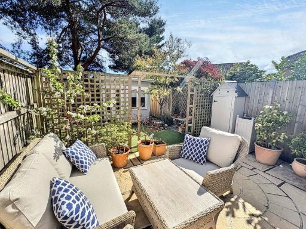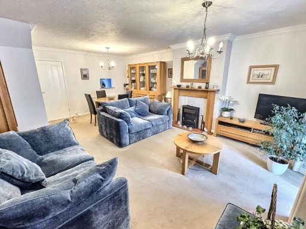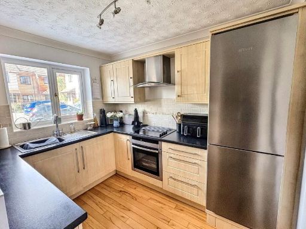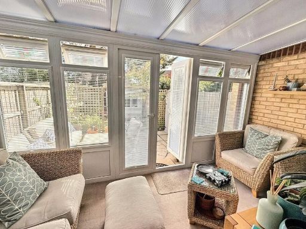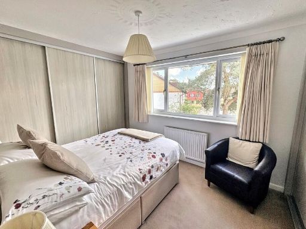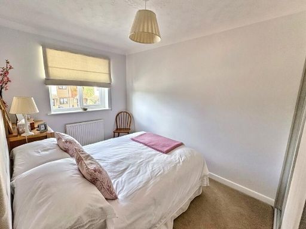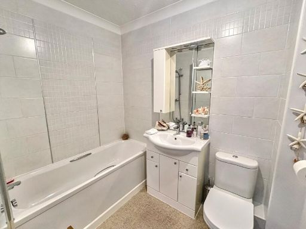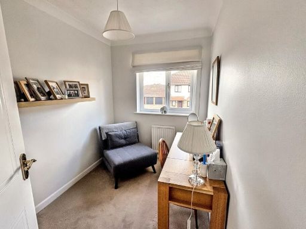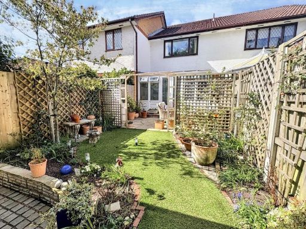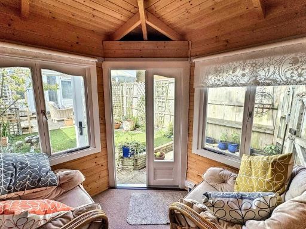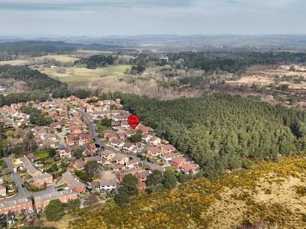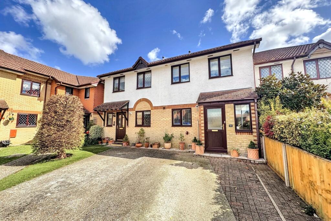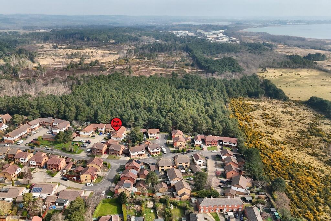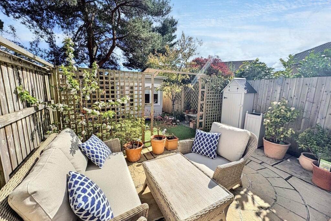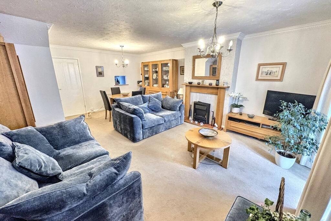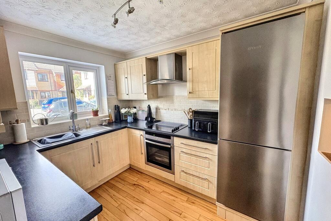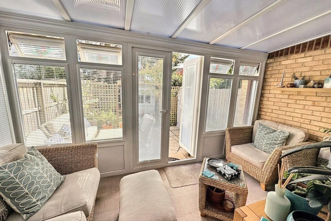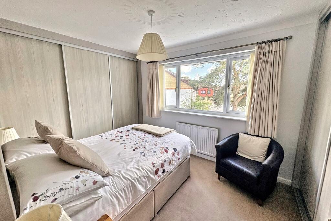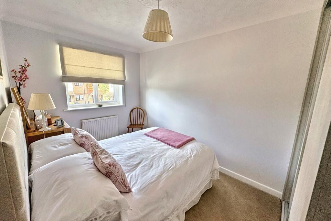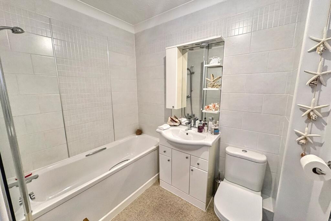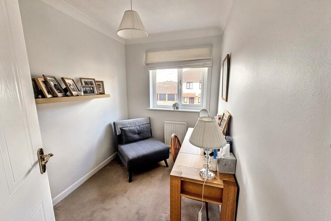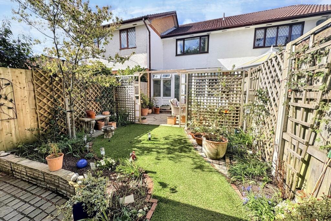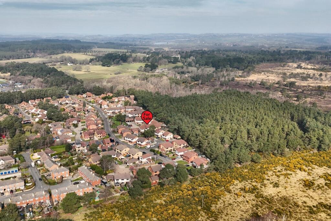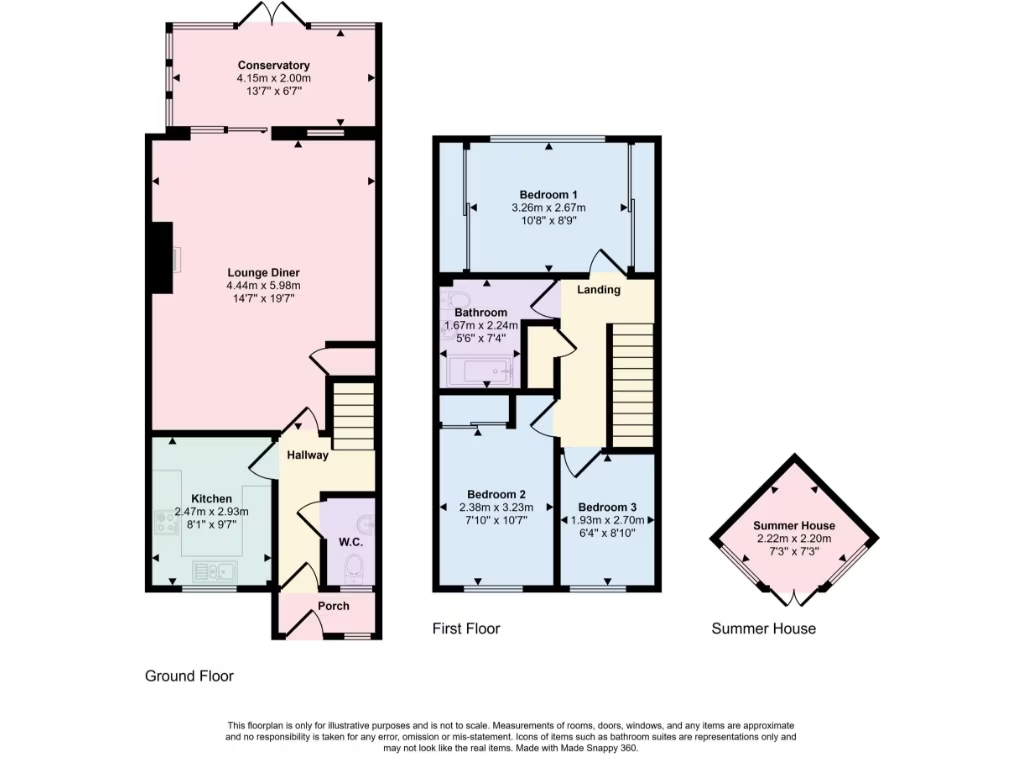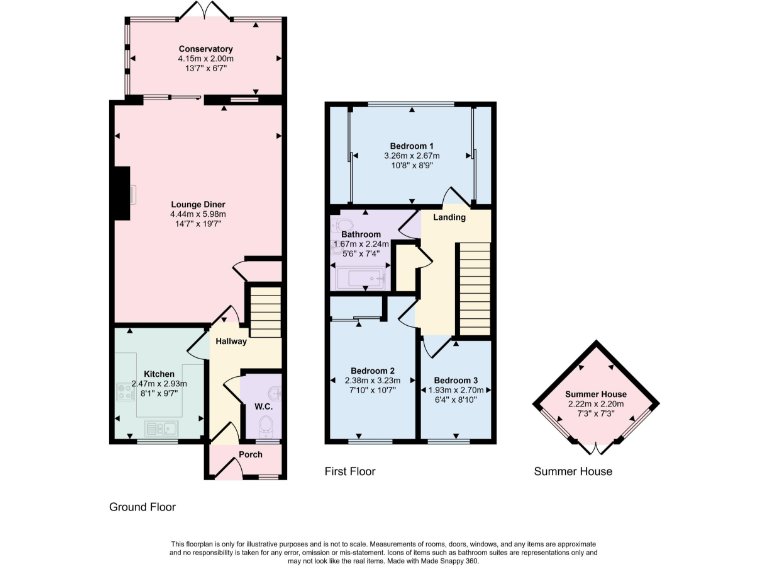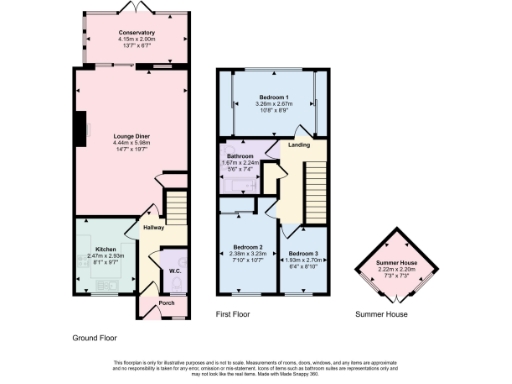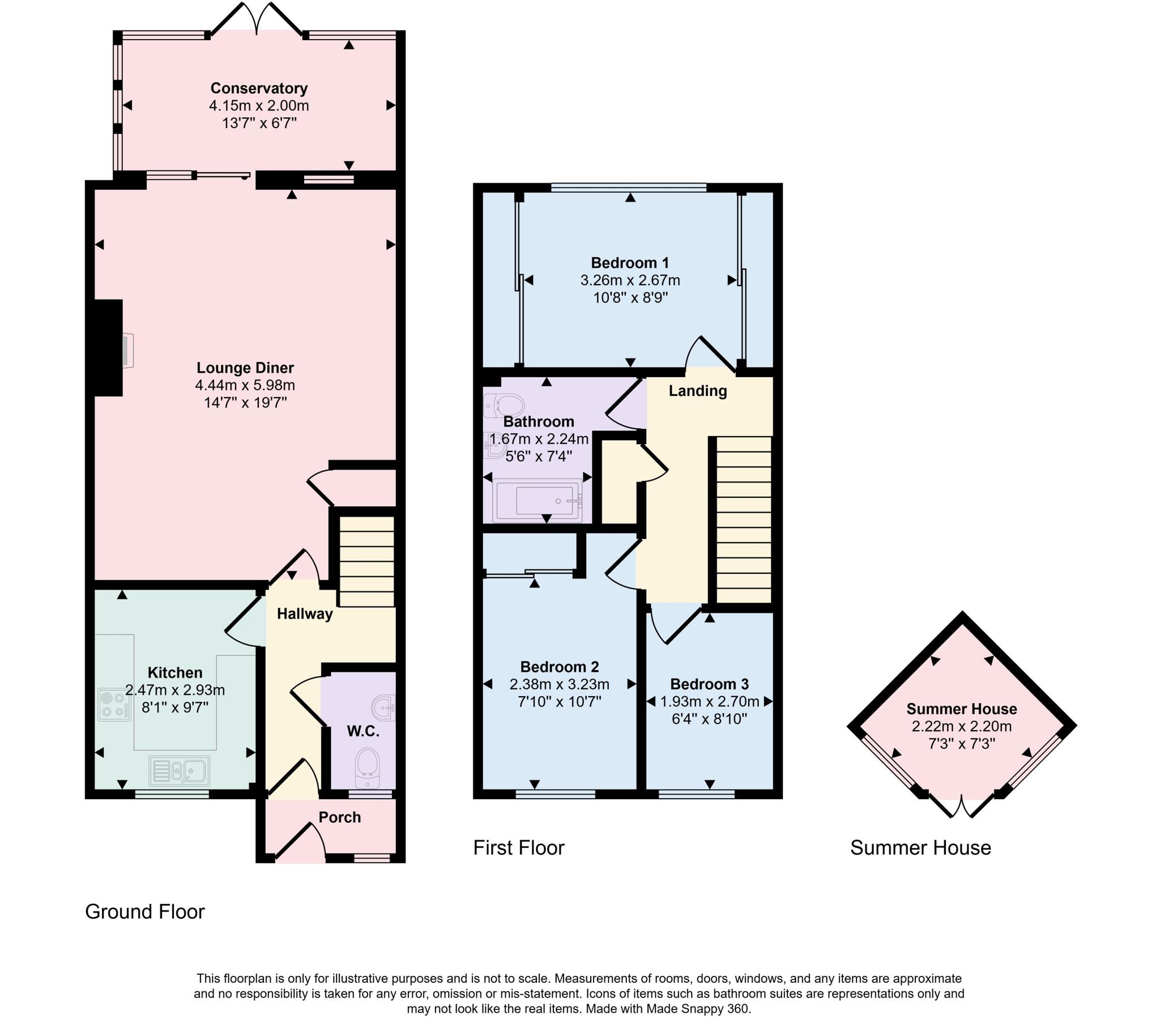Summary - 11 SYCAMORE CLOSE SANDFORD WAREHAM BH20 7QP
3 bed 1 bath Terraced
Tidy three-bedroom terrace with conservatory, summer house and parking near Sandford Woods..
Three bedrooms with two doubles and built-in wardrobes
Conservatory opens onto landscaped rear garden and patio
Summer house at garden end — usable studio or storage
Driveway plus additional allocated parking space opposite
Compact overall size (~730 sq ft); small plot
Single family bathroom only — could be limiting for larger households
Double glazing and gas central heating throughout
Freehold tenure; council tax band C
A well-presented three-bedroom terraced home in Sandford Woods, arranged over multiple storeys with a practical footprint of about 730 sq ft. The living/dining room flows into a bright conservatory that opens to a landscaped rear garden with patio, low-maintenance artificial lawn and a summer house — useful as a home office or quiet retreat. The property benefits from double glazing, gas central heating and an allocated driveway plus an additional parking space opposite.
This house suits families or first-time buyers seeking easy access to countryside walks, good local primary and secondary schools, and the nearby market town of Wareham with rail links to London. The layout includes three bedrooms (two comfortable doubles with built-in wardrobes) and a modern family bathroom with shower-over-bath. Practical aspects include mains services, freehold tenure and an affordable council tax band C.
Be clear on the limitations: overall internal size is modest (small plot and about 730 sq ft) and there is only one bathroom, which may feel constrained for larger families. The property is mid-terrace, so outdoor space is compact. Measurements and fixtures are approximate and untested — buyers should arrange their own surveys and checks. On balance, this is a tidy, move-in-ready home with woodland nearby and sensible running costs, offering immediate comfort and scope to personalise over time.
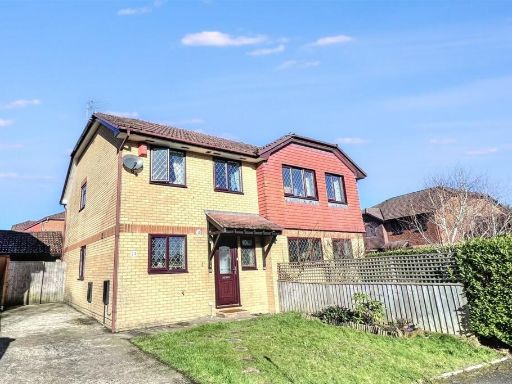 3 bedroom semi-detached house for sale in Sandford, BH20 — £350,000 • 3 bed • 1 bath • 724 ft²
3 bedroom semi-detached house for sale in Sandford, BH20 — £350,000 • 3 bed • 1 bath • 724 ft²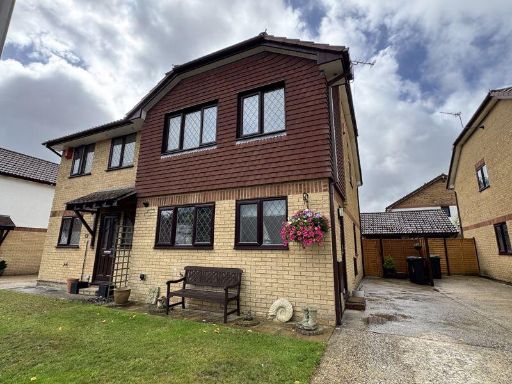 3 bedroom semi-detached house for sale in Woodlands Drive, Sandford, Wareham, BH20 — £375,000 • 3 bed • 1 bath • 991 ft²
3 bedroom semi-detached house for sale in Woodlands Drive, Sandford, Wareham, BH20 — £375,000 • 3 bed • 1 bath • 991 ft² 3 bedroom terraced house for sale in Sandford, BH20 — £350,000 • 3 bed • 1 bath • 765 ft²
3 bedroom terraced house for sale in Sandford, BH20 — £350,000 • 3 bed • 1 bath • 765 ft²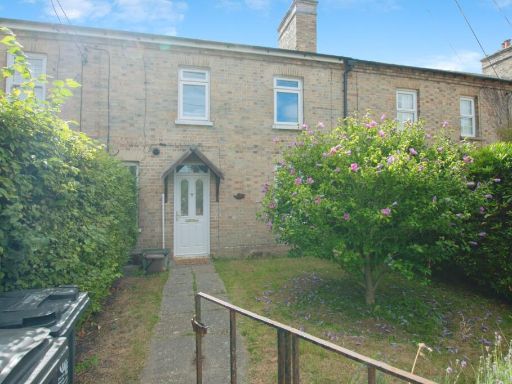 3 bedroom terraced house for sale in Sandford, Wareham, BH20 — £325,000 • 3 bed • 1 bath • 1137 ft²
3 bedroom terraced house for sale in Sandford, Wareham, BH20 — £325,000 • 3 bed • 1 bath • 1137 ft²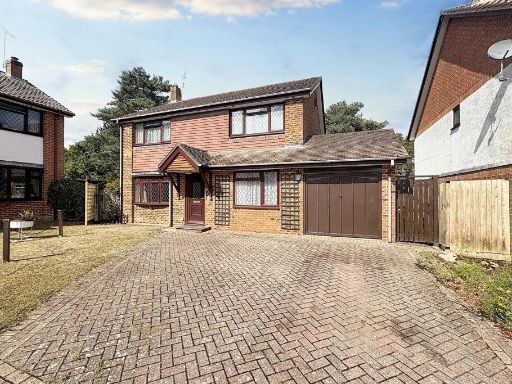 4 bedroom detached house for sale in Sandford, BH20 — £475,000 • 4 bed • 2 bath • 1098 ft²
4 bedroom detached house for sale in Sandford, BH20 — £475,000 • 4 bed • 2 bath • 1098 ft²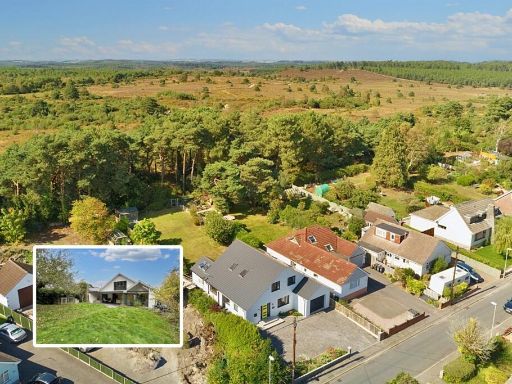 5 bedroom detached house for sale in Sandford, BH20 — £775,000 • 5 bed • 3 bath • 1858 ft²
5 bedroom detached house for sale in Sandford, BH20 — £775,000 • 5 bed • 3 bath • 1858 ft²