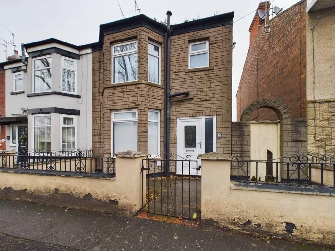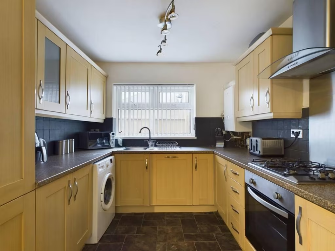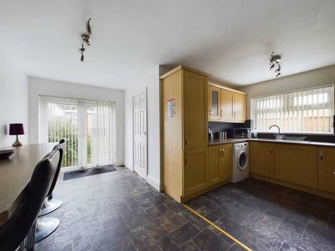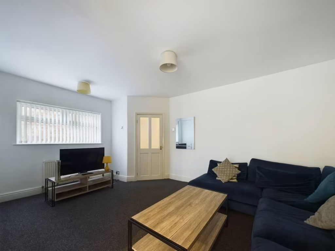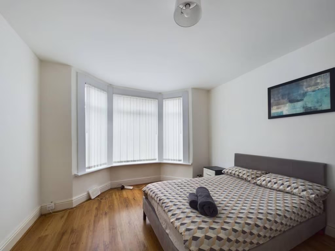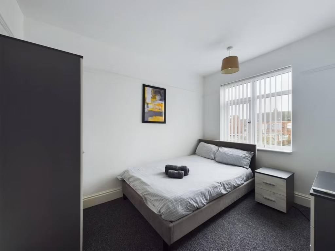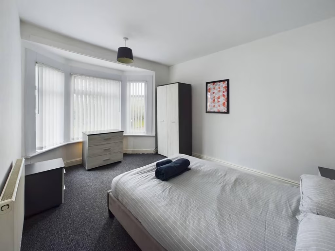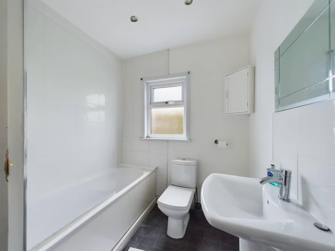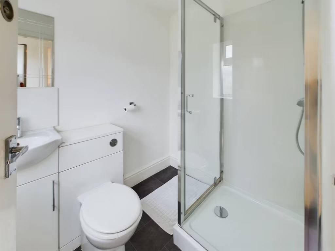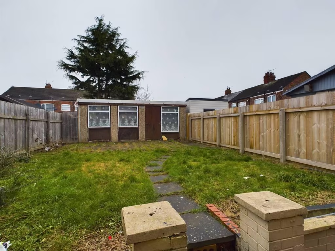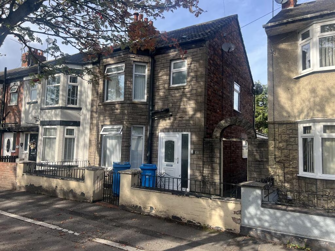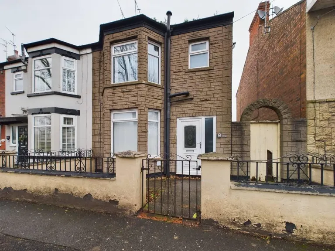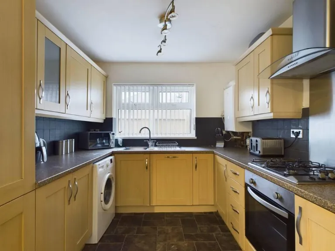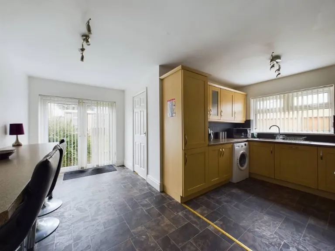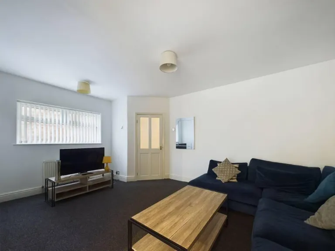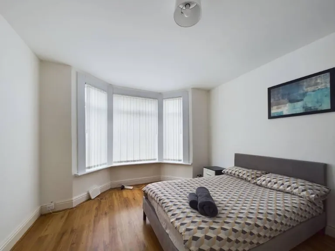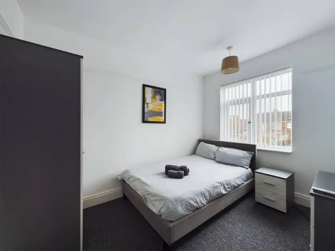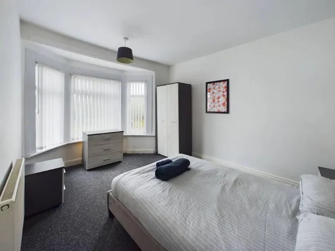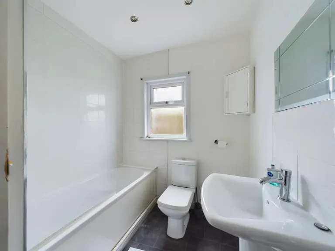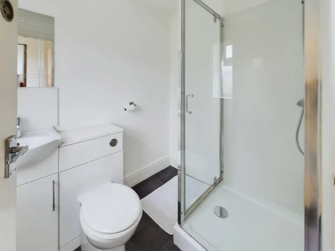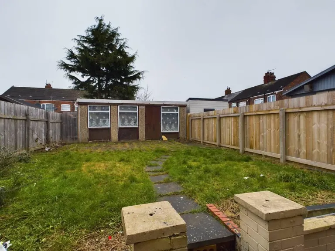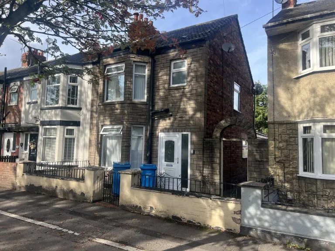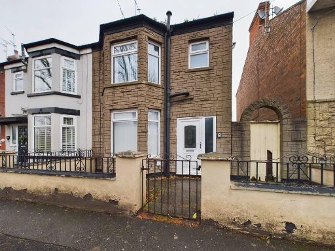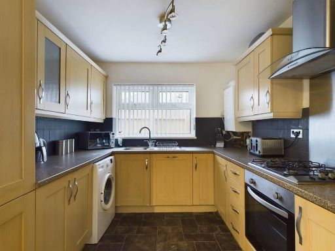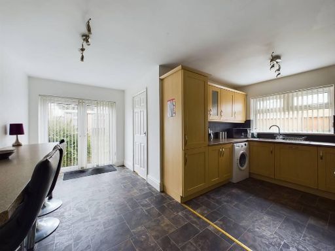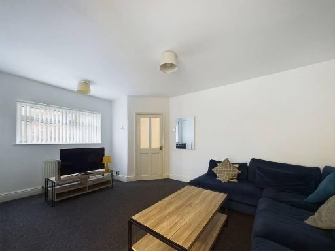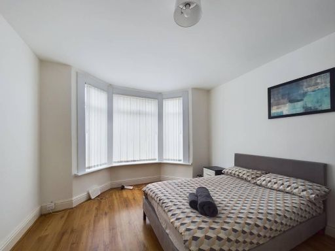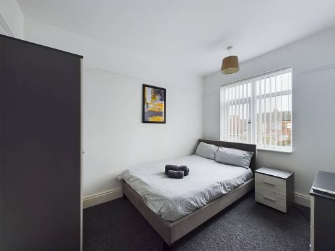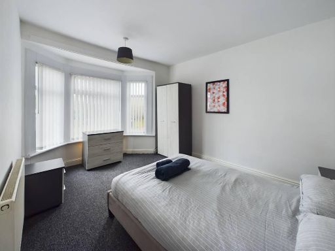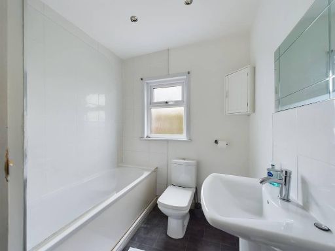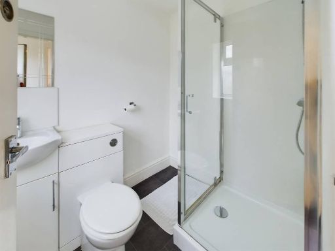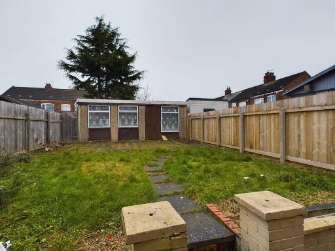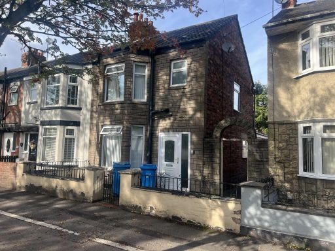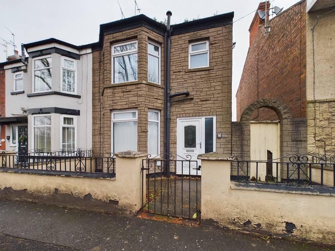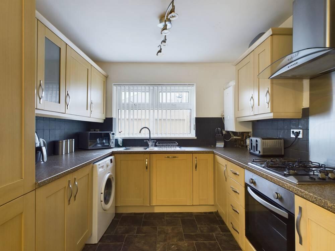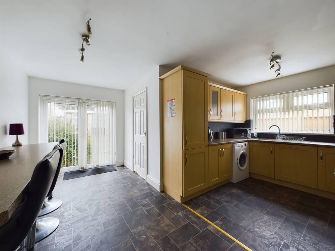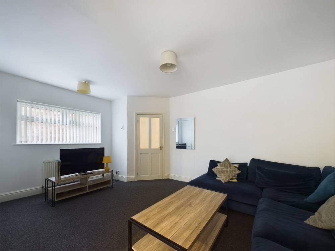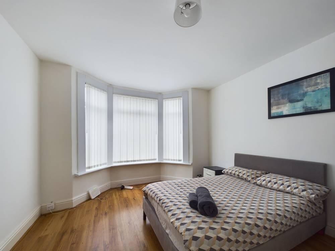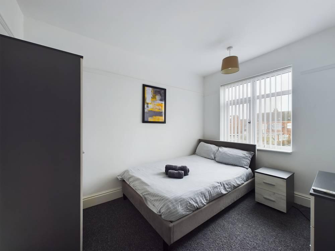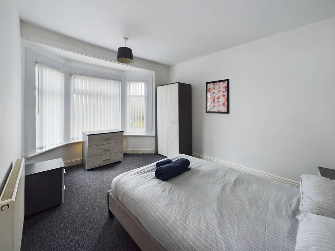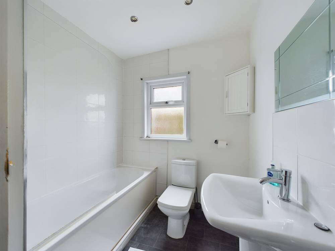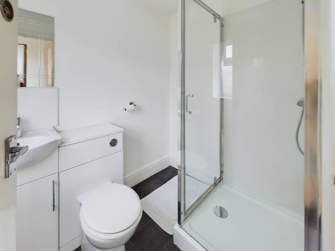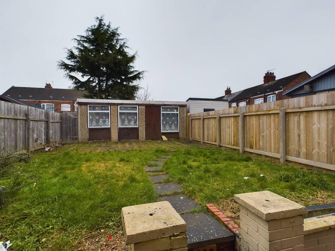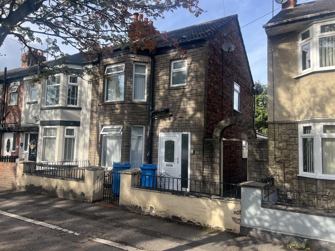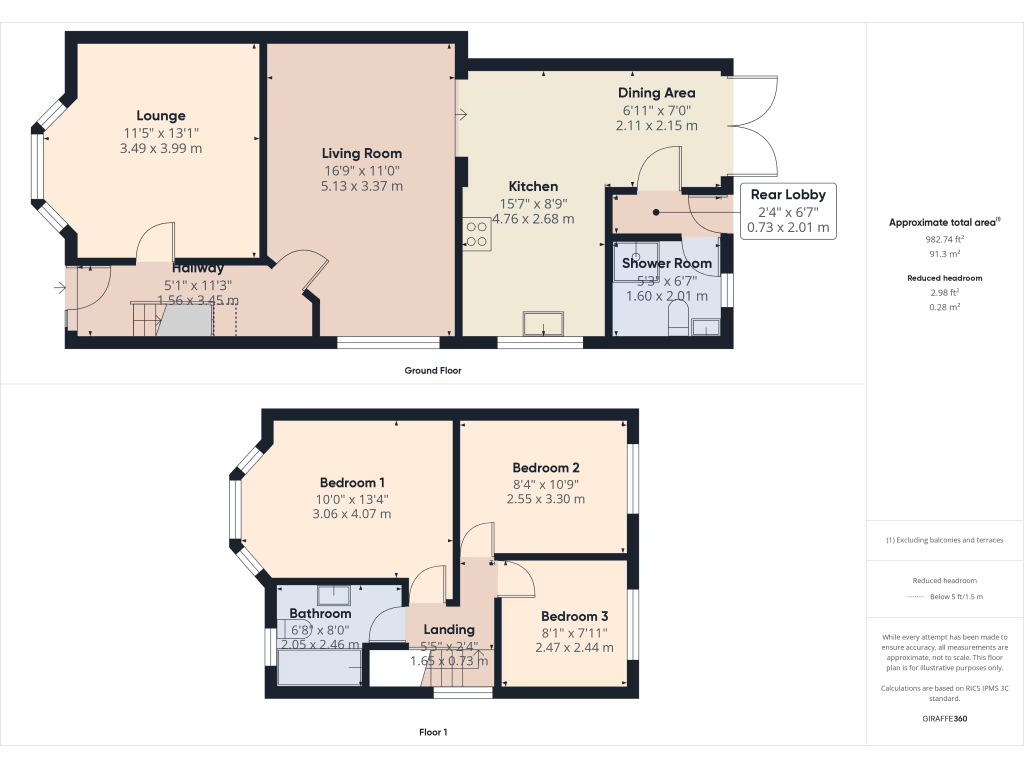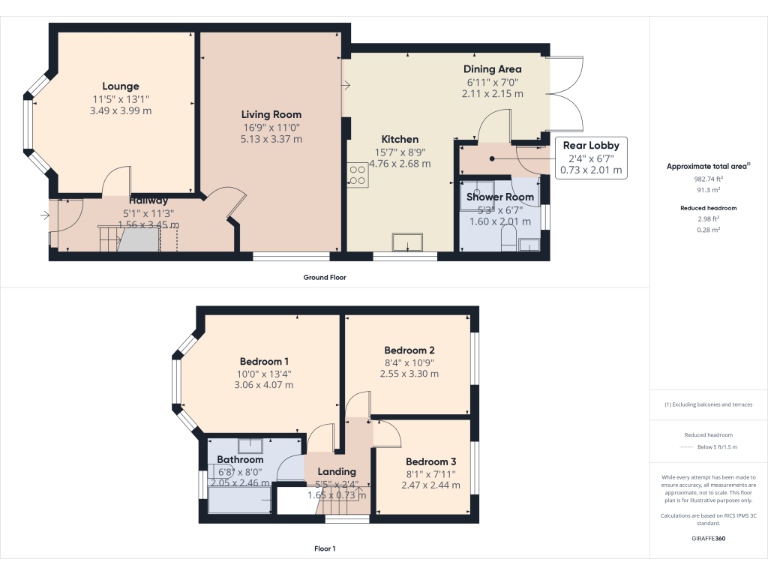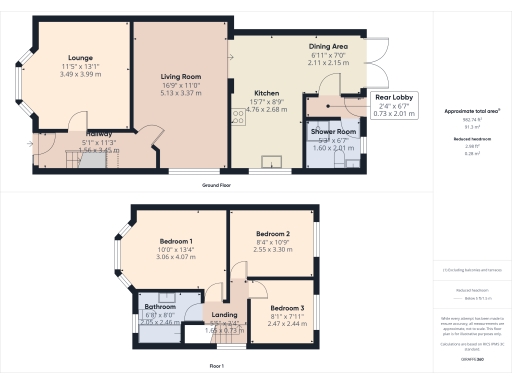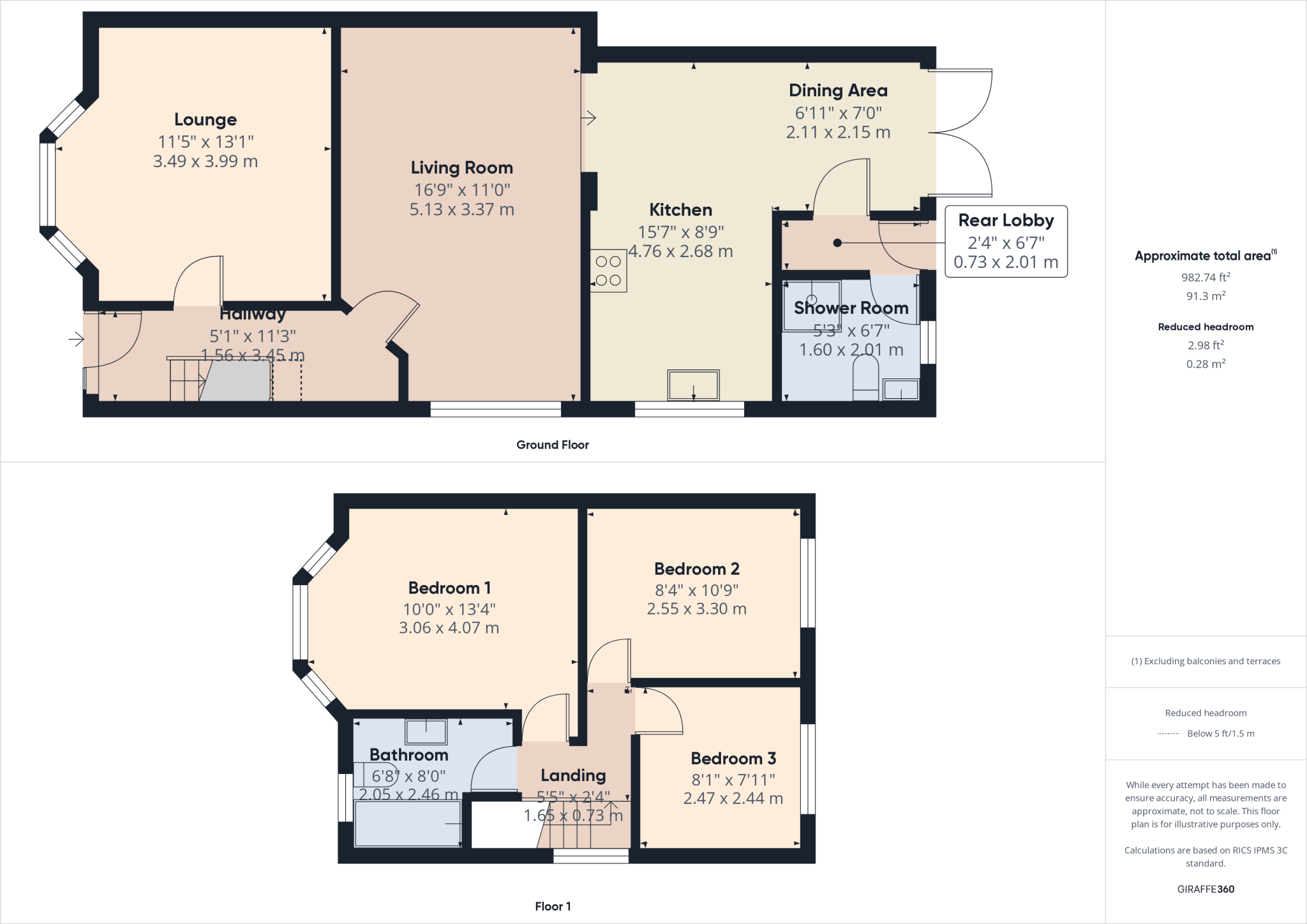Summary - 147 SOUTHCOATES LANE HULL HU9 3AU
3 bed 2 bath End of Terrace
Spacious family layout near good schools and park.
Extended rear provides extra dining/reception space
This extended end-of-terrace provides practical family accommodation with genuine flexibility. The rear extension creates an extra reception/dining area and a ground-floor shower room, improving everyday living and flow. With three bedrooms upstairs and two reception rooms on the ground floor, the layout suits growing families or those needing a home office.
The house benefits from gas central heating, UPVC double glazing and a garage accessed from the rear, plus a decent rear garden and forecourt. It sits close to schools, local shops, East Park and Holderness Road, making daily journeys straightforward. Council Tax Band B and a D EPC reflect modest running costs but also room for energy improvements.
Constructed circa early 20th century in solid brick, the property retains period character but will benefit from targeted updating — for example wall insulation is likely absent and some rooms are compact. Vacant possession and no onward chain mean a buyer can move or refurbish quickly. Overall, this is a sensible, affordable family home with scope to improve energy performance and modernise finishes.
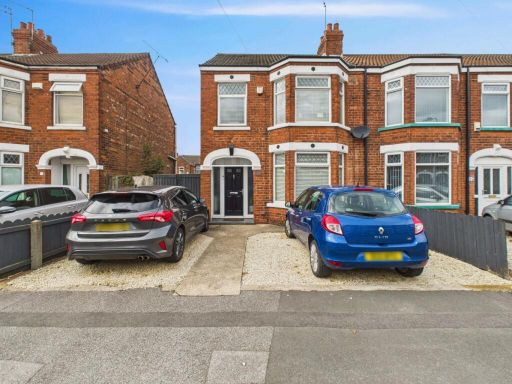 3 bedroom end of terrace house for sale in Savery Street, Hull, HU9 3BG, HU9 — £170,000 • 3 bed • 1 bath • 885 ft²
3 bedroom end of terrace house for sale in Savery Street, Hull, HU9 3BG, HU9 — £170,000 • 3 bed • 1 bath • 885 ft²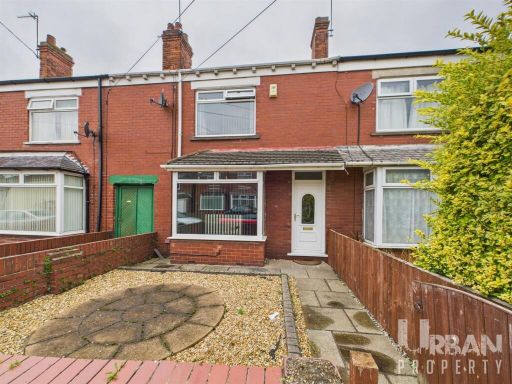 2 bedroom end of terrace house for sale in Oban Avenue, Hull, HU9 — £140,000 • 2 bed • 1 bath • 937 ft²
2 bedroom end of terrace house for sale in Oban Avenue, Hull, HU9 — £140,000 • 2 bed • 1 bath • 937 ft²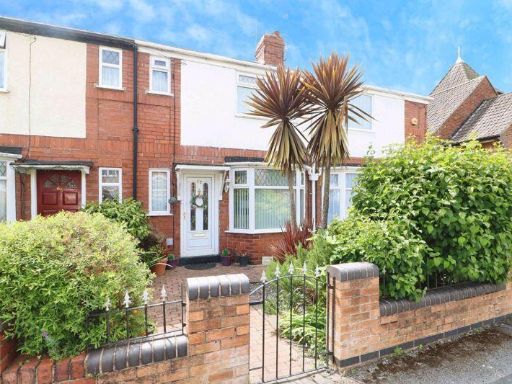 3 bedroom terraced house for sale in Louis Drive, Hull, HU5 — £125,000 • 3 bed • 1 bath • 746 ft²
3 bedroom terraced house for sale in Louis Drive, Hull, HU5 — £125,000 • 3 bed • 1 bath • 746 ft²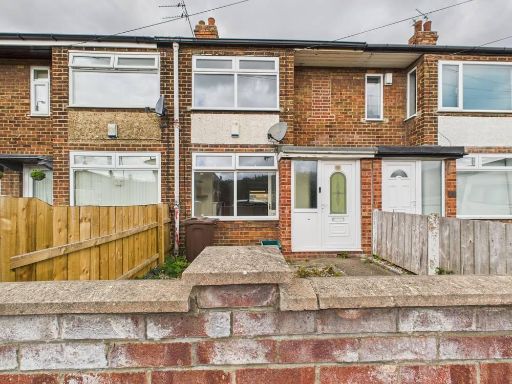 2 bedroom terraced house for sale in Swaledale Avenue, Hull, HU9 3UE, HU9 — £112,950 • 2 bed • 1 bath • 700 ft²
2 bedroom terraced house for sale in Swaledale Avenue, Hull, HU9 3UE, HU9 — £112,950 • 2 bed • 1 bath • 700 ft²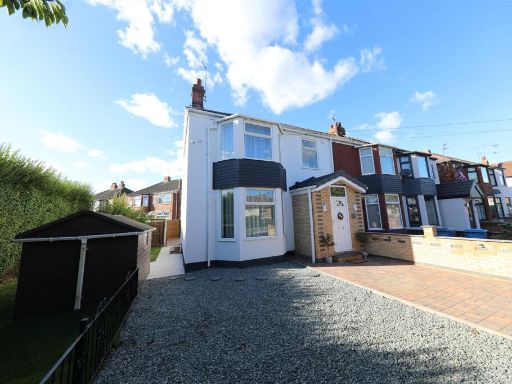 3 bedroom end of terrace house for sale in Anlaby Park Road South, Hull, HU4 — £215,000 • 3 bed • 2 bath • 981 ft²
3 bedroom end of terrace house for sale in Anlaby Park Road South, Hull, HU4 — £215,000 • 3 bed • 2 bath • 981 ft²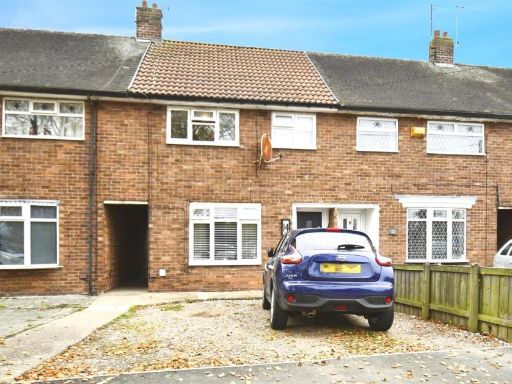 3 bedroom terraced house for sale in Milford Grove, Hull, HU9 — £140,000 • 3 bed • 1 bath • 720 ft²
3 bedroom terraced house for sale in Milford Grove, Hull, HU9 — £140,000 • 3 bed • 1 bath • 720 ft²