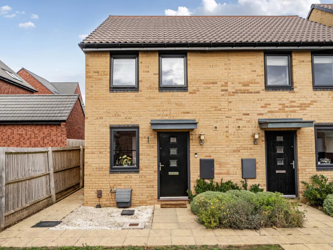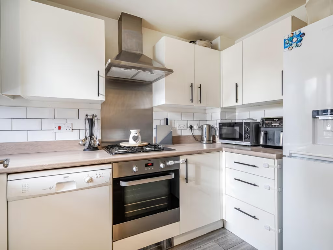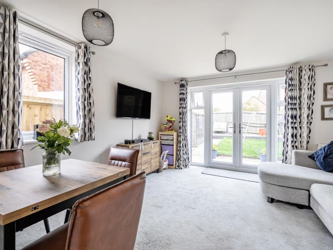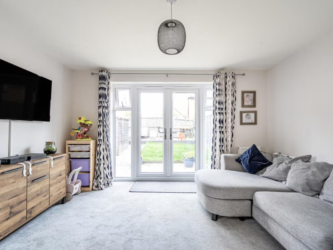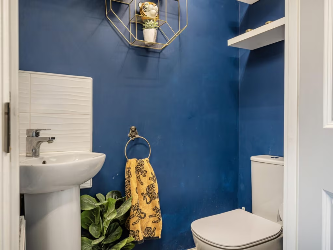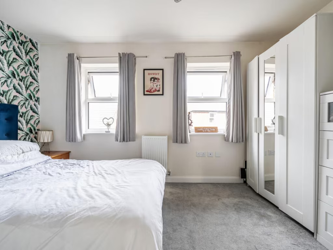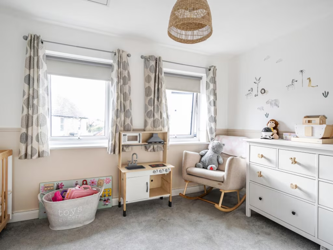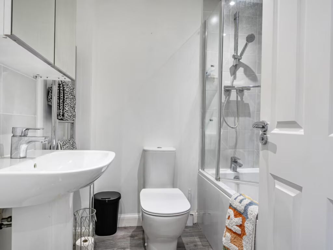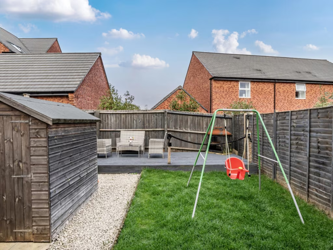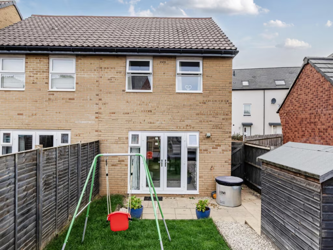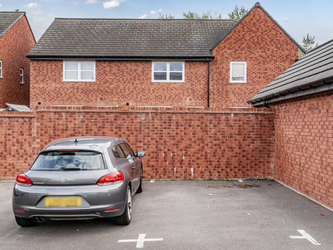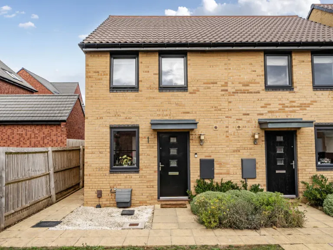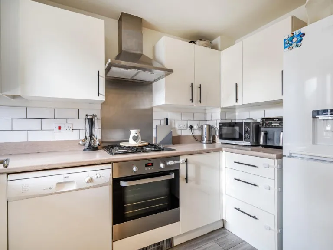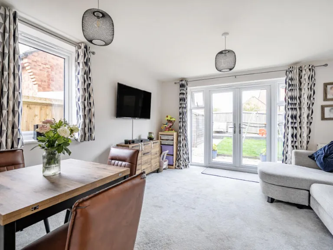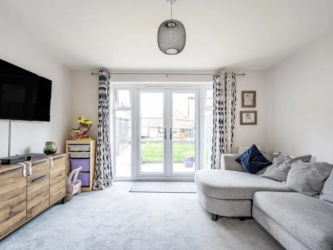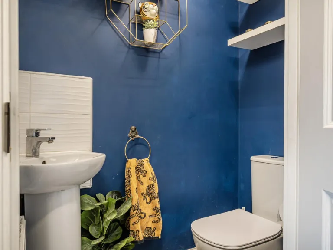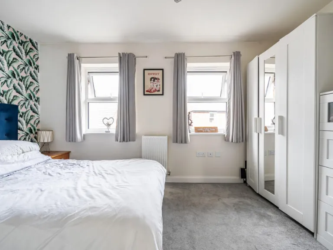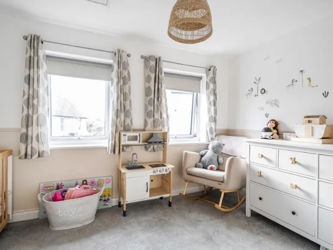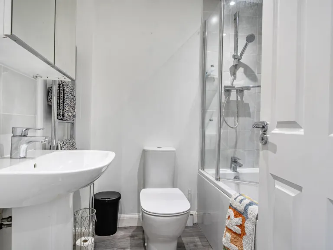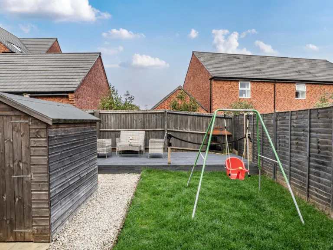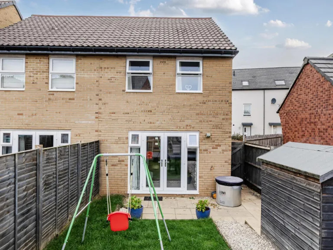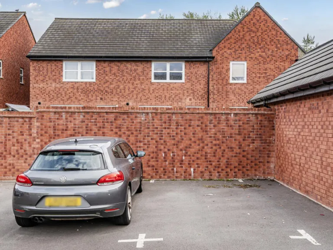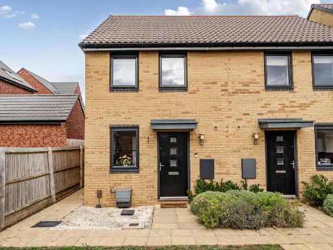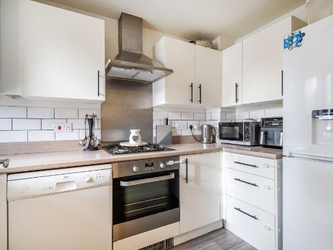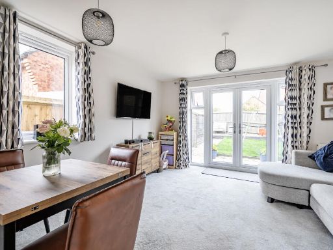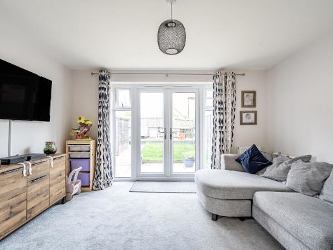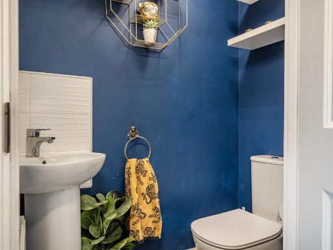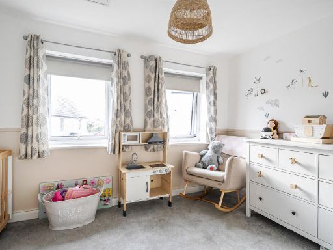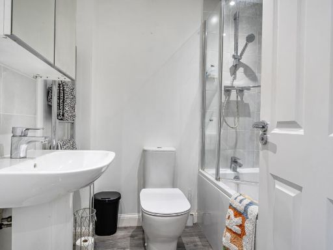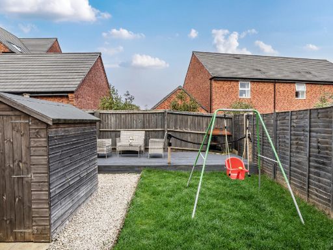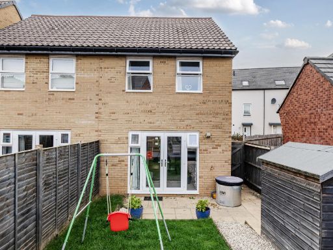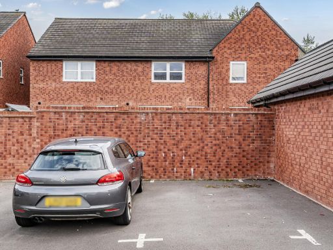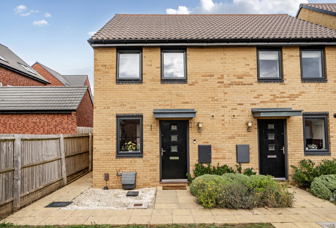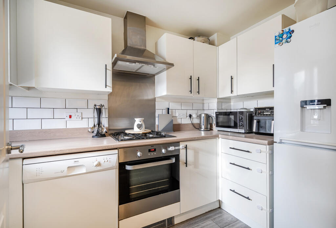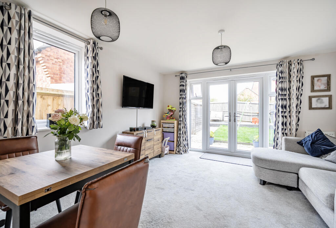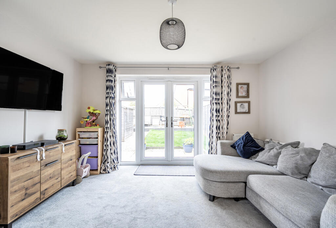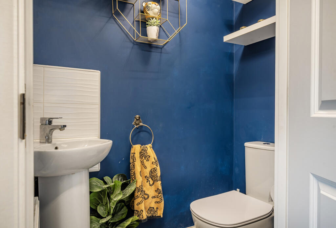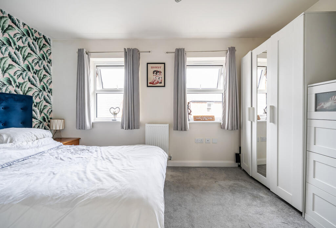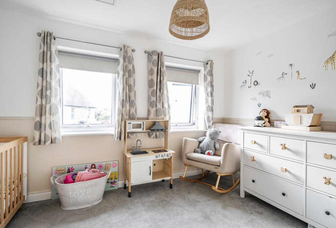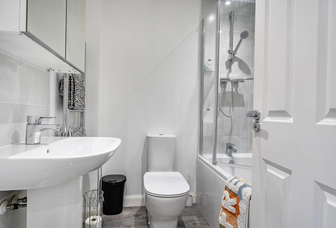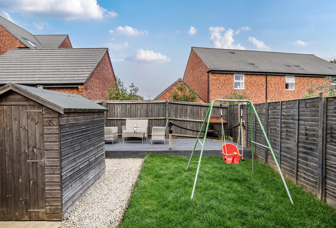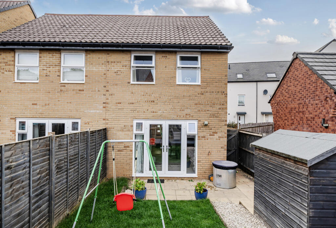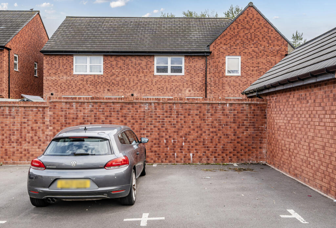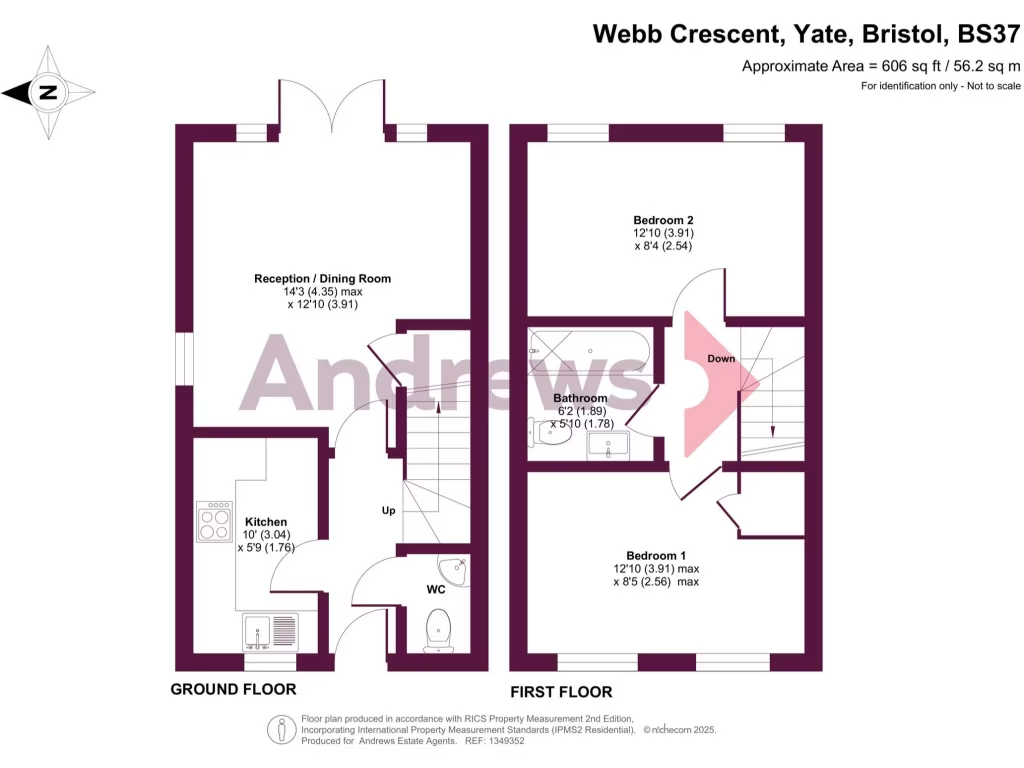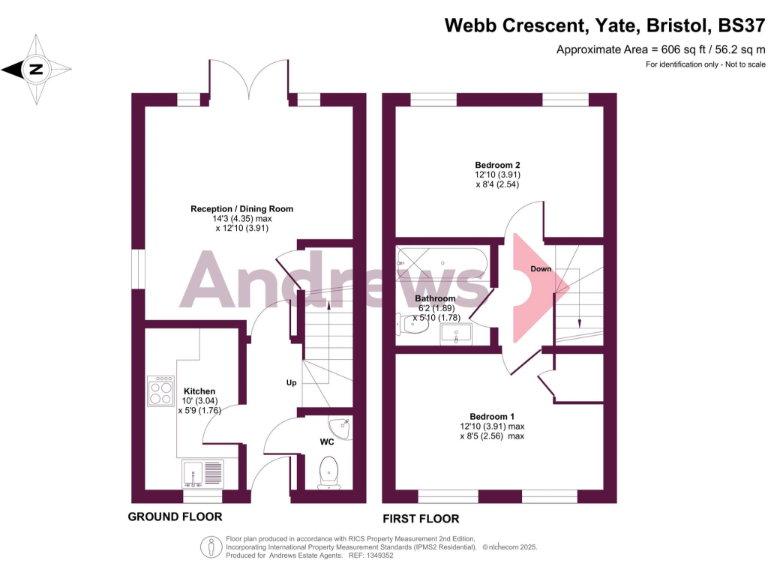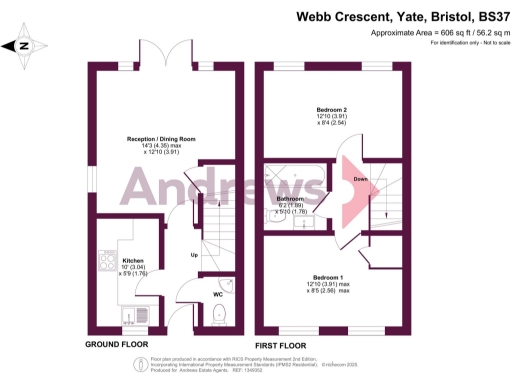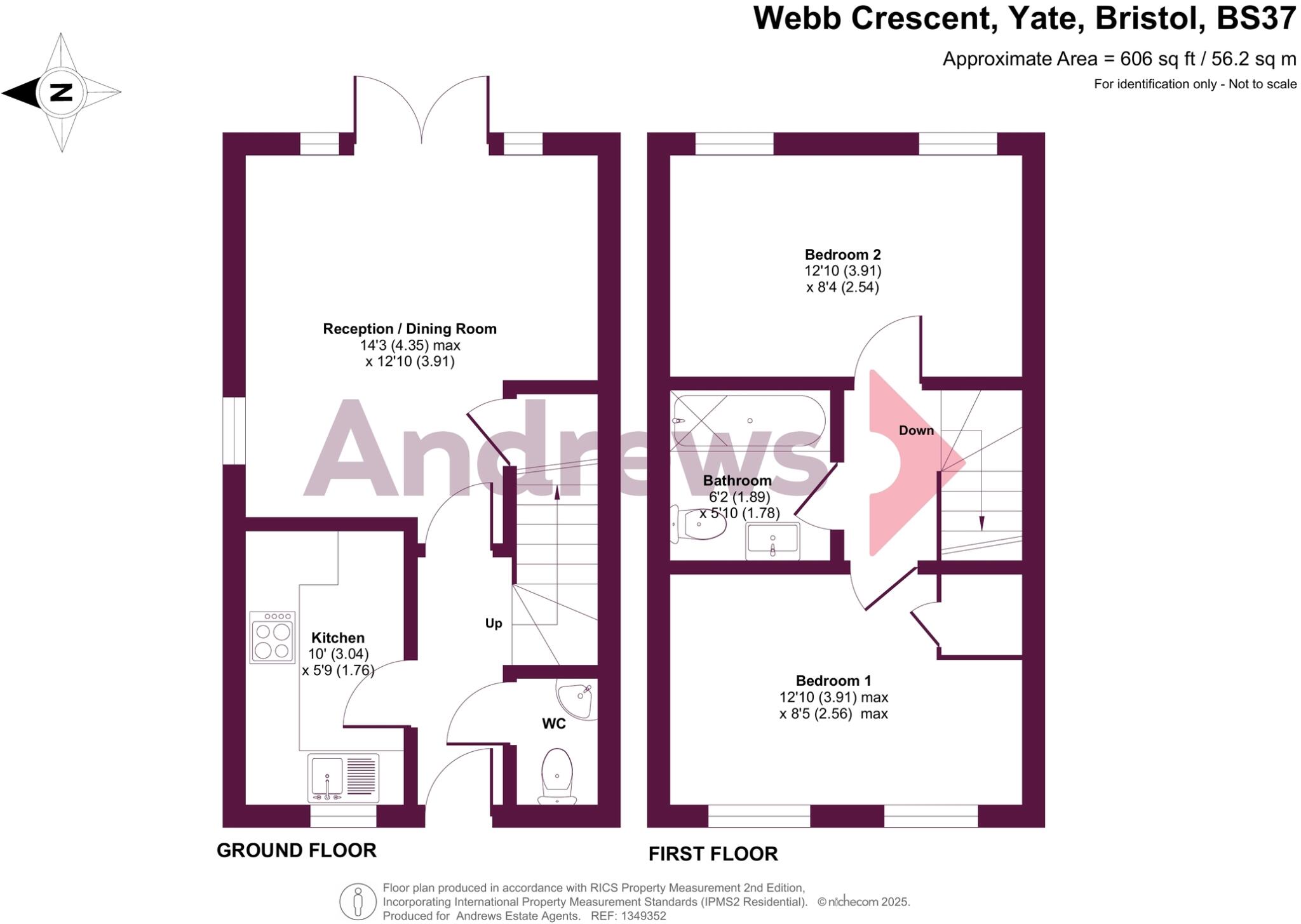Summary - 39, Webb Crescent, Yate BS37 7EE
2 bed 1 bath Semi-Detached
Low-maintenance cul-de-sac living with garden and parking.
Two allocated off-street parking spaces
A compact, modern two-bedroom semi-detached home that suits first-time buyers or buy-to-let investors seeking low-maintenance living. The layout delivers an open-plan lounge/diner, a contemporary kitchen and a useful downstairs WC, while two double bedrooms and a family bathroom sit on the first floor.
Practical benefits include two allocated off-street parking spaces, a generous enclosed rear garden and fast broadband — useful for working from home. The property sits in a quiet cul-de-sac close to Brimsham Lake and local green spaces; primary and secondary schools rated Good are within easy reach.
Be clear on the trade-offs: the overall living area is small (approximately 606 sq ft) and the plot is compact, limiting extension potential. Local shops are around 1.8 miles away and the area records higher-than-average crime statistics. Tenure is not specified and should be confirmed prior to offer.
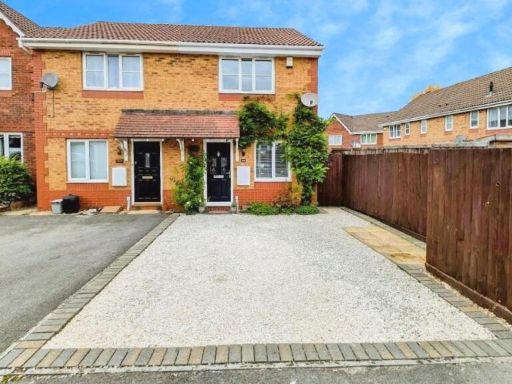 2 bedroom semi-detached house for sale in Coopers Drive, Yate, Bristol, BS37 — £300,000 • 2 bed • 1 bath • 602 ft²
2 bedroom semi-detached house for sale in Coopers Drive, Yate, Bristol, BS37 — £300,000 • 2 bed • 1 bath • 602 ft²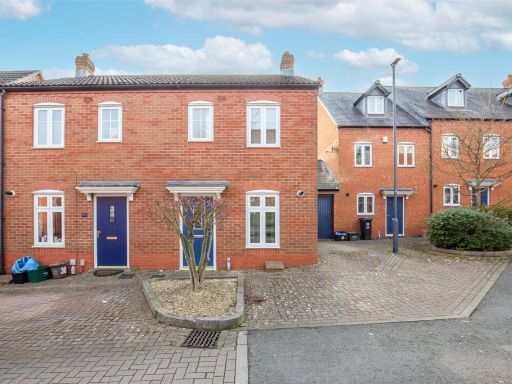 2 bedroom semi-detached house for sale in Blandamour Way, Bristol, BS10 — £295,000 • 2 bed • 1 bath • 567 ft²
2 bedroom semi-detached house for sale in Blandamour Way, Bristol, BS10 — £295,000 • 2 bed • 1 bath • 567 ft²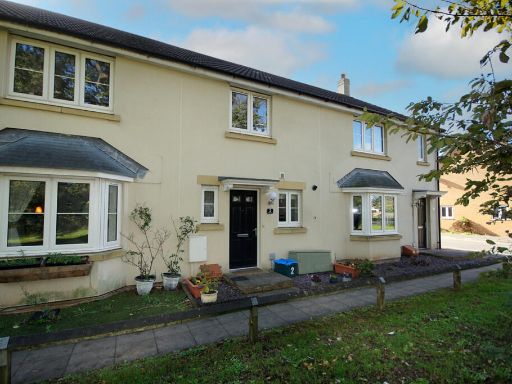 2 bedroom terraced house for sale in Rodford Ride, Yate, BS37 — £269,000 • 2 bed • 1 bath • 488 ft²
2 bedroom terraced house for sale in Rodford Ride, Yate, BS37 — £269,000 • 2 bed • 1 bath • 488 ft²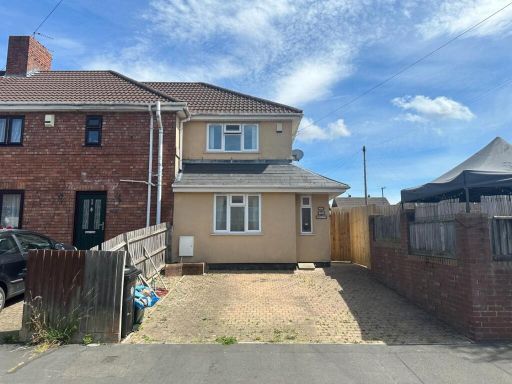 2 bedroom end of terrace house for sale in Meadow Vale, Speedwell, Bristol, BS5 — £240,000 • 2 bed • 1 bath • 447 ft²
2 bedroom end of terrace house for sale in Meadow Vale, Speedwell, Bristol, BS5 — £240,000 • 2 bed • 1 bath • 447 ft²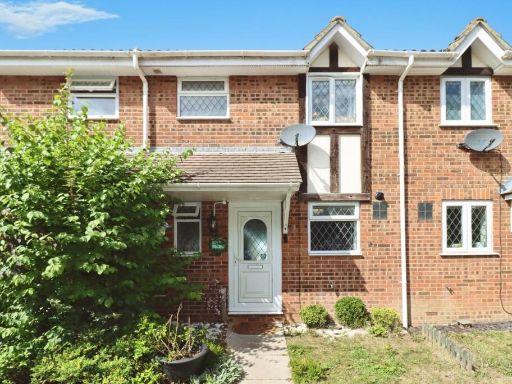 2 bedroom house for sale in Ellan Hay Road, Bradley Stoke, Bristol, Gloucestershire, BS32 — £280,000 • 2 bed • 1 bath • 603 ft²
2 bedroom house for sale in Ellan Hay Road, Bradley Stoke, Bristol, Gloucestershire, BS32 — £280,000 • 2 bed • 1 bath • 603 ft²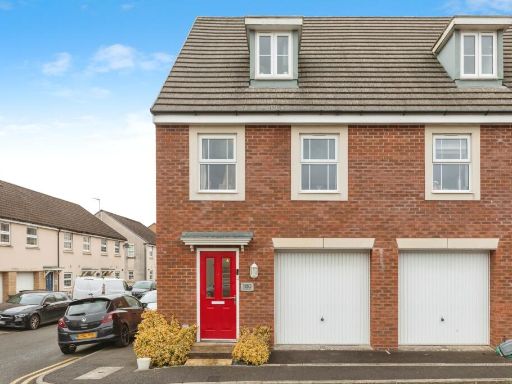 3 bedroom semi-detached house for sale in Normandy Drive, Bristol, BS37 — £325,000 • 3 bed • 2 bath • 1239 ft²
3 bedroom semi-detached house for sale in Normandy Drive, Bristol, BS37 — £325,000 • 3 bed • 2 bath • 1239 ft²