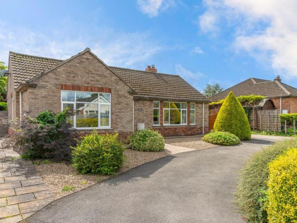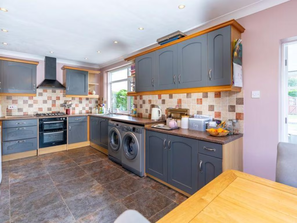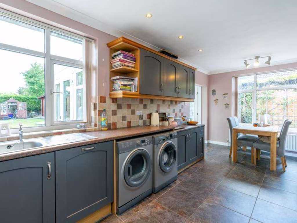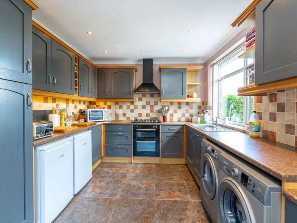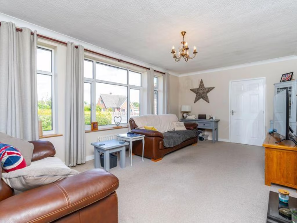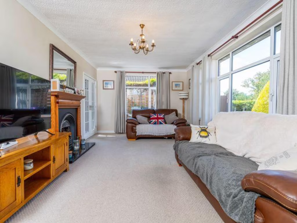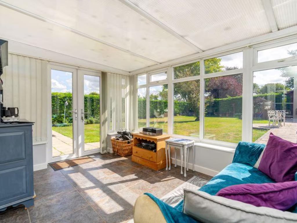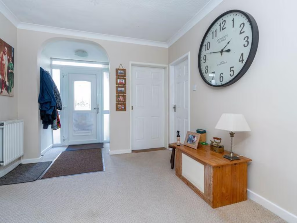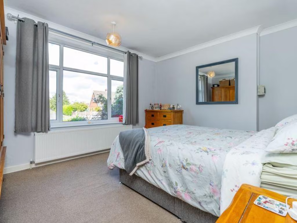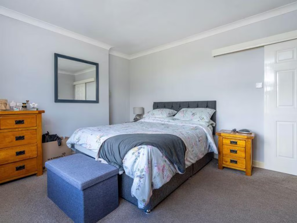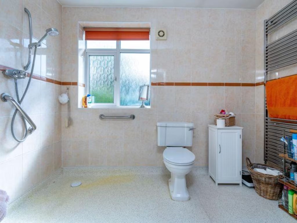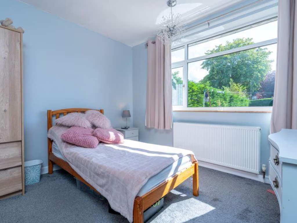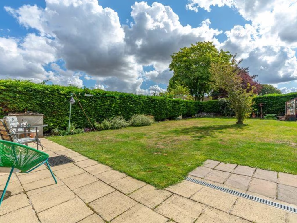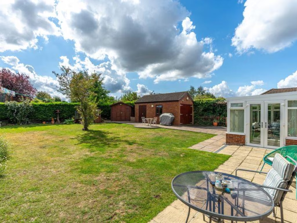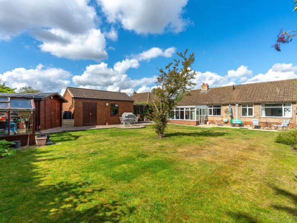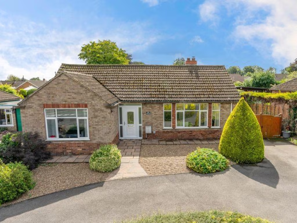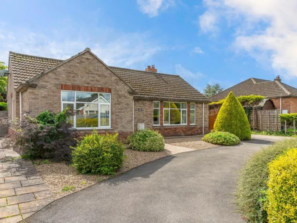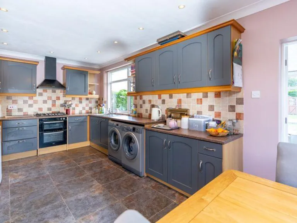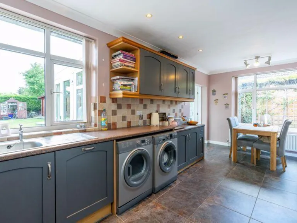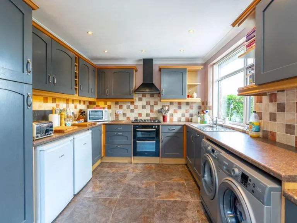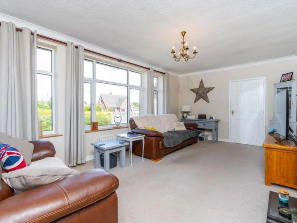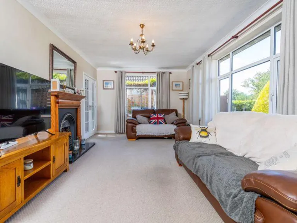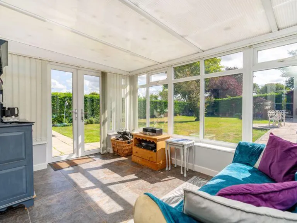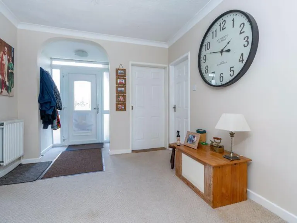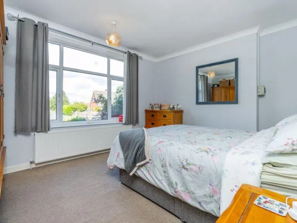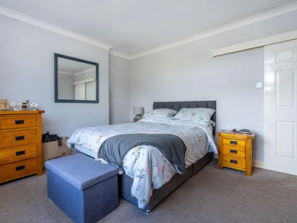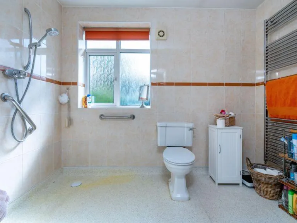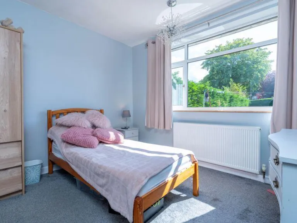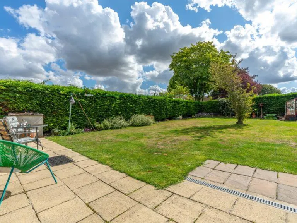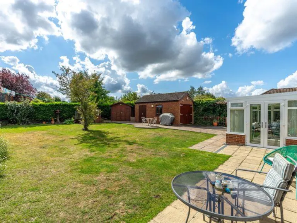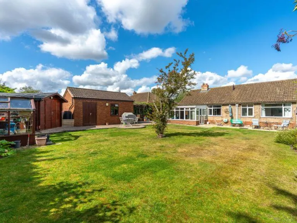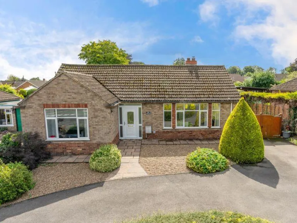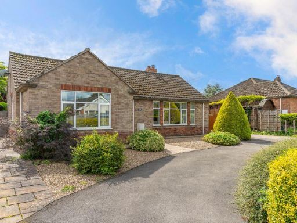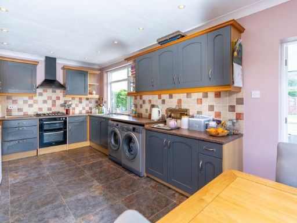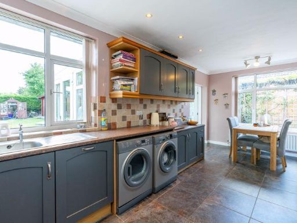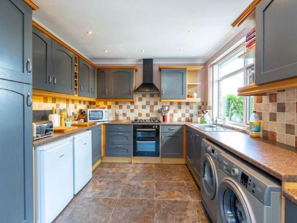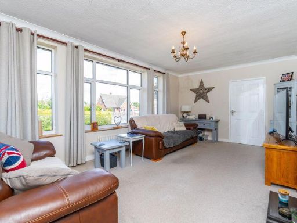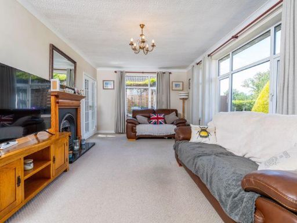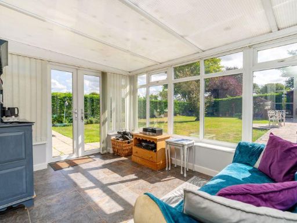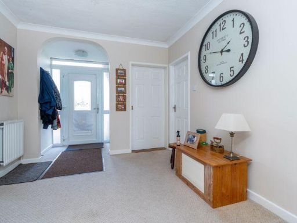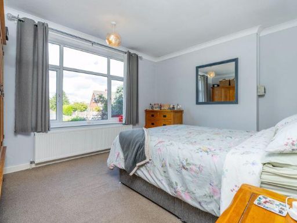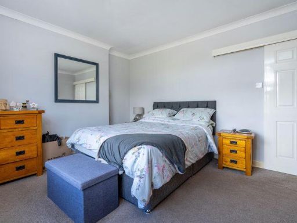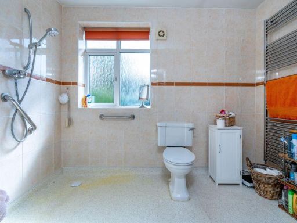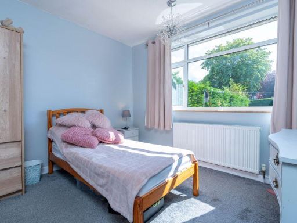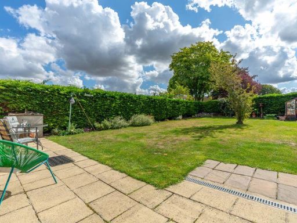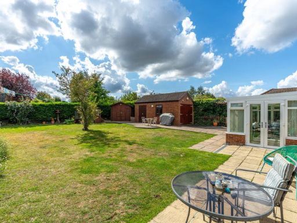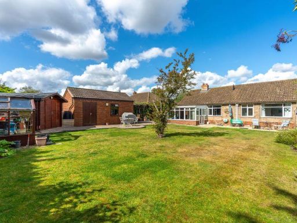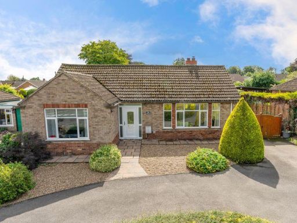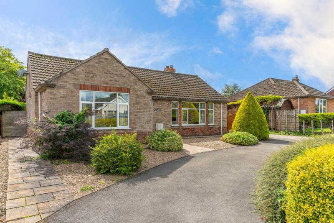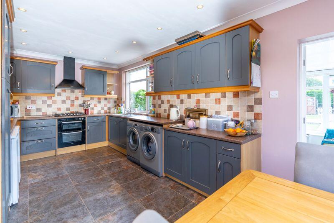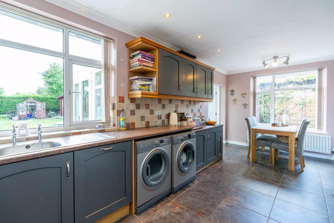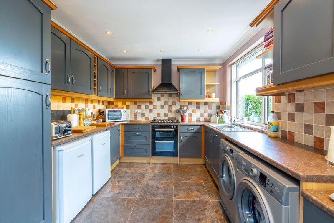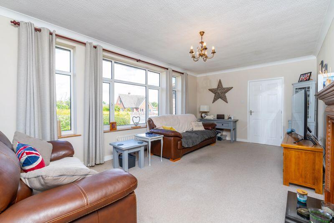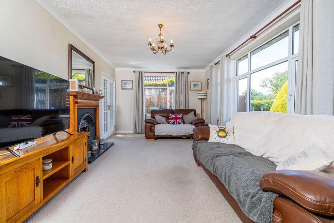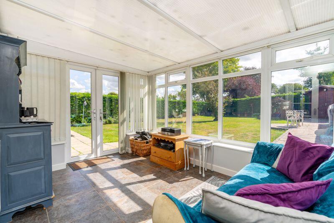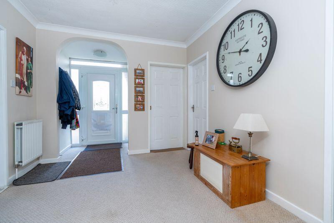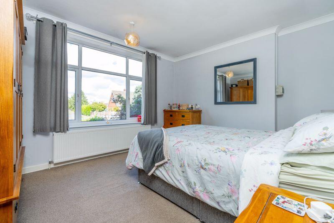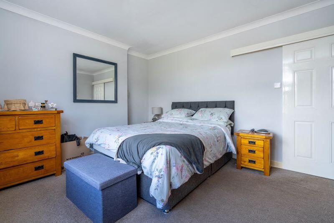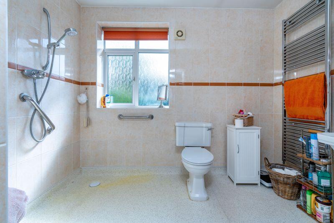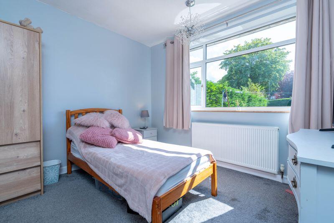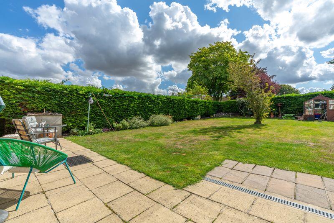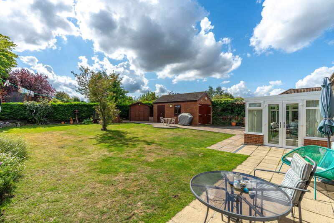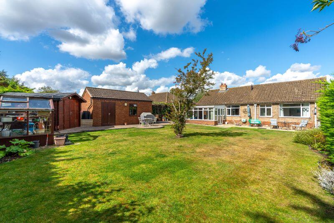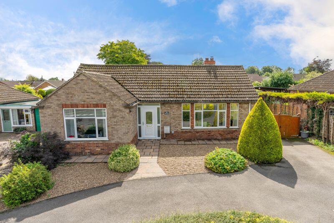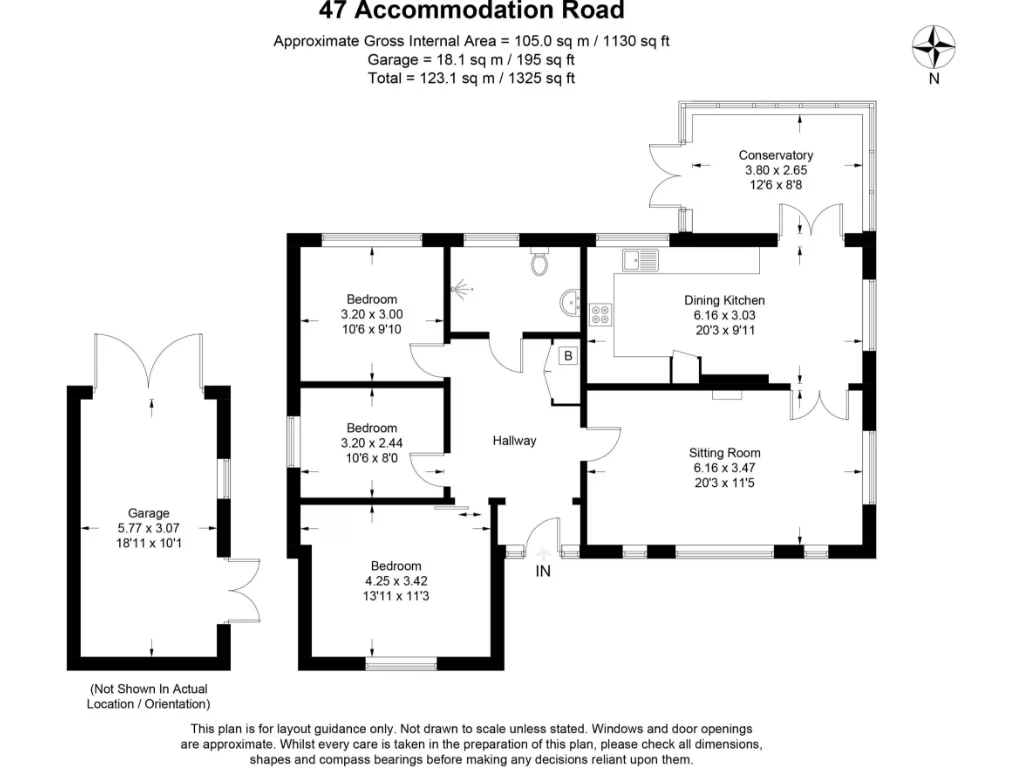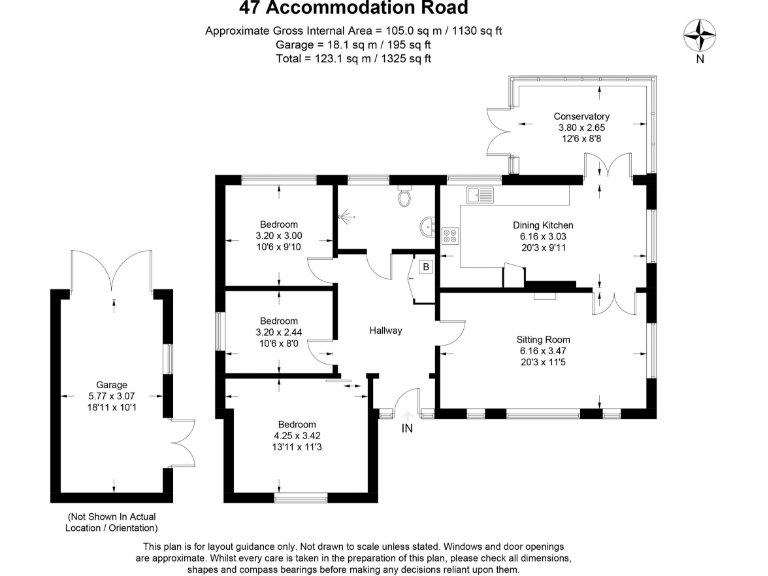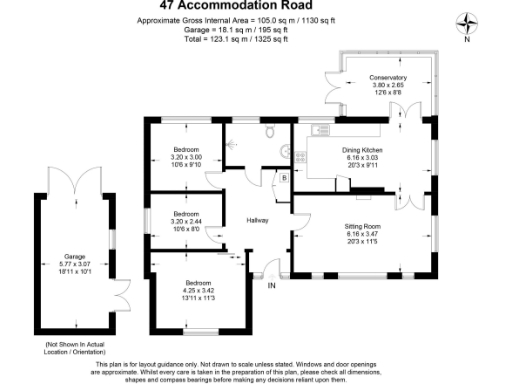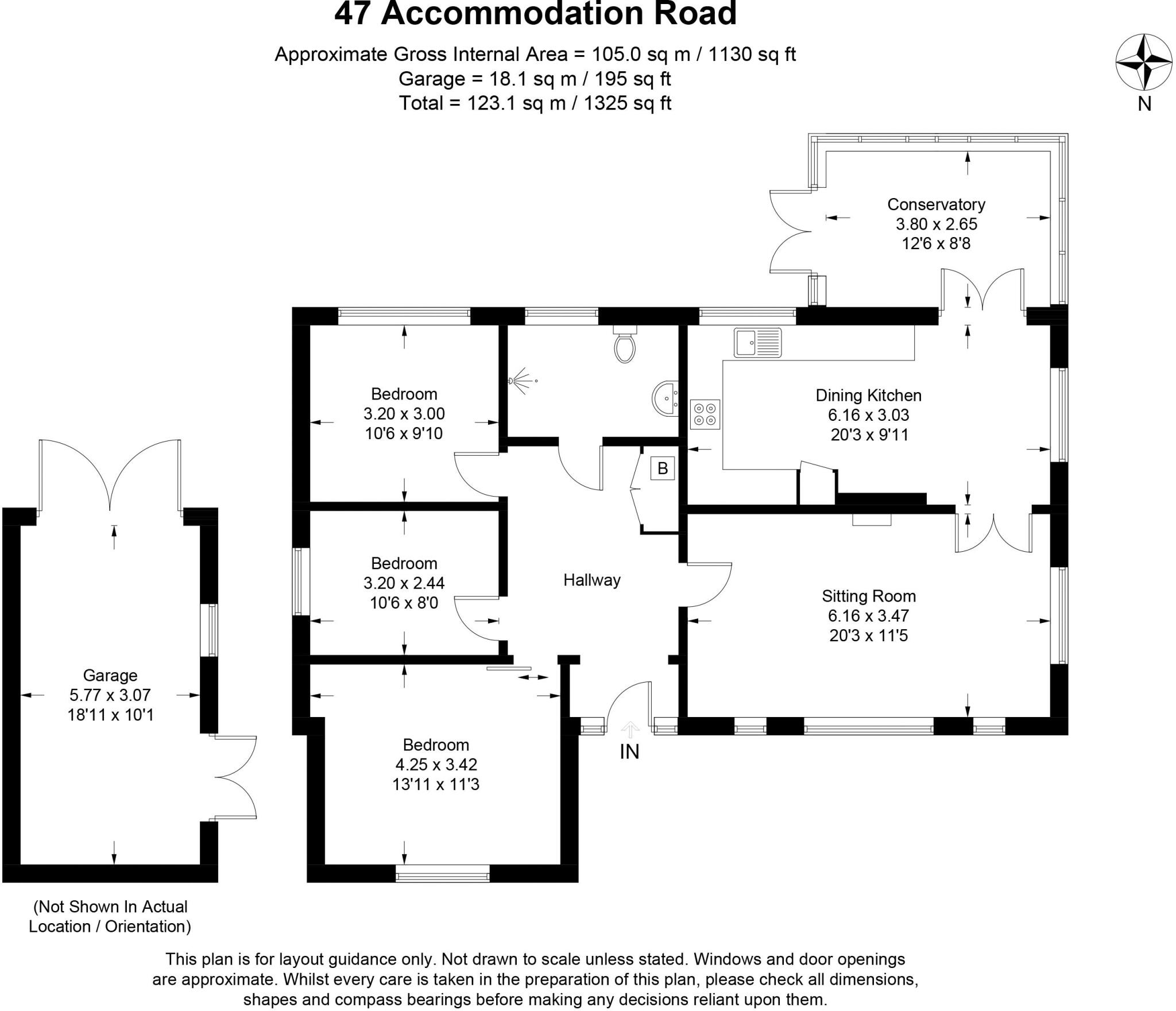Summary - 47 ACCOMMODATION ROAD HORNCASTLE LN9 5AP
3 bed 1 bath Detached Bungalow
Single-storey living with south-facing garden and garage, minutes from Horncastle town centre..
- Detached single-storey bungalow with three double bedrooms
- South-facing rear garden with patio and summerhouse
- 21ft lounge and 21ft dining kitchen with sun lounge
- Attached garage and driveway parking for convenience
- Large plot offering potential to adapt or extend (subject to planning)
- Single bathroom only — may not suit larger households
- 1970s construction and style; some updating may be desired
- Fast broadband, excellent mobile signal; no flood risk
Set on a large plot within easy walking distance of Horncastle town centre, this three-bedroom detached bungalow offers convenient single-storey living and a sunny south-facing rear garden. The layout includes a generous 21ft lounge, a 21ft dining kitchen opening into a sun lounge/conservatory, and an attached garage with driveway parking — practical features for downsizers or anyone seeking low-maintenance accommodation.
The property dates from the 1970s and presents tidy, well-maintained exterior and grounds with mature planting and a summerhouse on the patio. Internally the principal rooms are light and of a comfortable scale, with contemporary kitchen fittings already in place and adaptable living space to suit modern lifestyles.
Practical positives include freehold tenure, no flood risk, fast broadband and excellent mobile signal. The bungalow sits in an affluent, low-deprivation area close to good local schools and leisure amenities, and offers potential for modest adaptation or extension subject to planning.
Notable considerations: accommodation is single-storey and comes with one bathroom only, which may be limiting for some households. The property’s 1970s origins mean some areas may benefit from updating depending on personal taste. Overall size is average for a detached bungalow, so buyers should view to assess room proportions and layout against their needs.
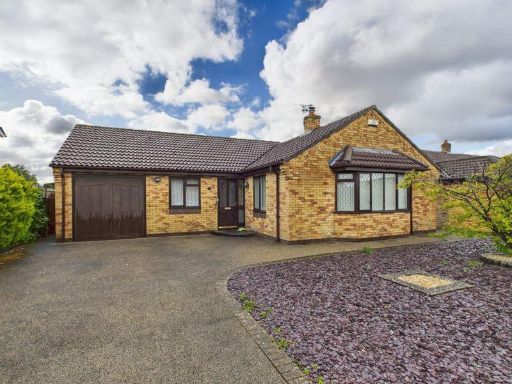 3 bedroom detached bungalow for sale in 1 Carlisle Gardens, Horncastle, LN9 — £235,000 • 3 bed • 2 bath • 1104 ft²
3 bedroom detached bungalow for sale in 1 Carlisle Gardens, Horncastle, LN9 — £235,000 • 3 bed • 2 bath • 1104 ft²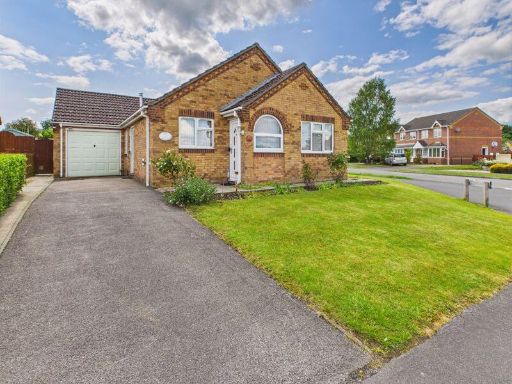 3 bedroom detached bungalow for sale in 33 Bonnetable Road, Horncastle, LN9 — £295,000 • 3 bed • 1 bath • 1086 ft²
3 bedroom detached bungalow for sale in 33 Bonnetable Road, Horncastle, LN9 — £295,000 • 3 bed • 1 bath • 1086 ft²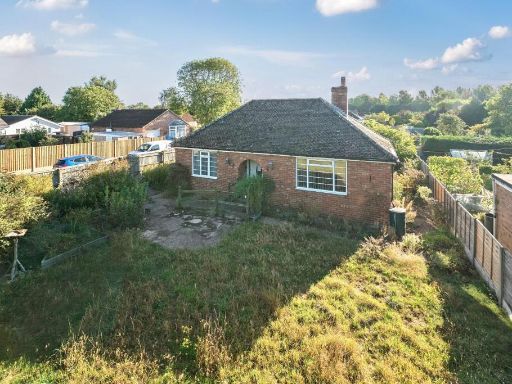 3 bedroom house for sale in Prospect Street, Horncastle, LN9 — £179,950 • 3 bed • 1 bath • 1078 ft²
3 bedroom house for sale in Prospect Street, Horncastle, LN9 — £179,950 • 3 bed • 1 bath • 1078 ft²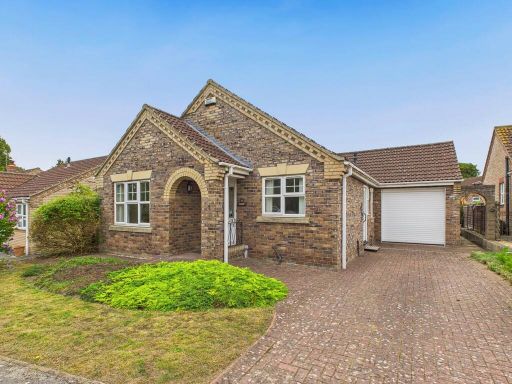 3 bedroom detached bungalow for sale in Thomas Sully Close, Horncastle, LN9 — £255,000 • 3 bed • 2 bath • 1095 ft²
3 bedroom detached bungalow for sale in Thomas Sully Close, Horncastle, LN9 — £255,000 • 3 bed • 2 bath • 1095 ft²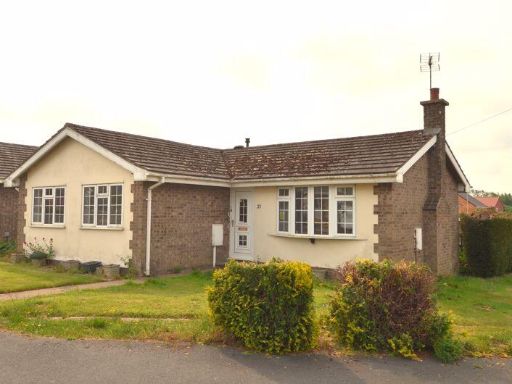 3 bedroom detached bungalow for sale in 21 Banovallum Gardens, Horncastle, LN9 — £185,000 • 3 bed • 1 bath • 645 ft²
3 bedroom detached bungalow for sale in 21 Banovallum Gardens, Horncastle, LN9 — £185,000 • 3 bed • 1 bath • 645 ft²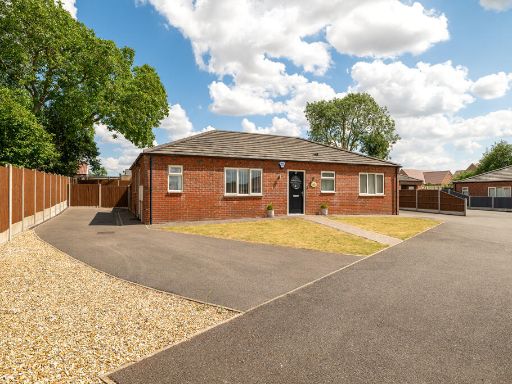 4 bedroom detached bungalow for sale in Marys Close, Horncastle, Lincolnshire, LN9 5DL, LN9 — £420,000 • 4 bed • 2 bath • 1413 ft²
4 bedroom detached bungalow for sale in Marys Close, Horncastle, Lincolnshire, LN9 5DL, LN9 — £420,000 • 4 bed • 2 bath • 1413 ft²