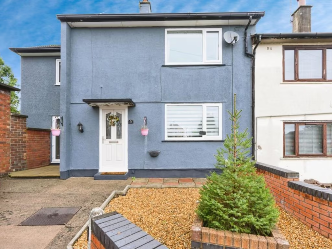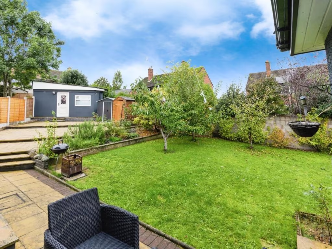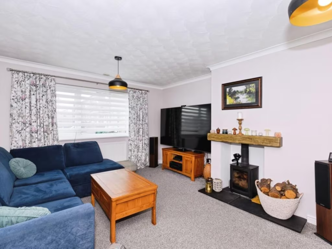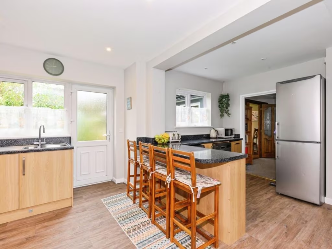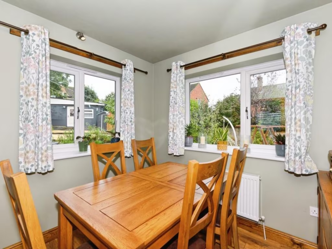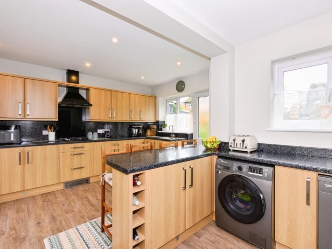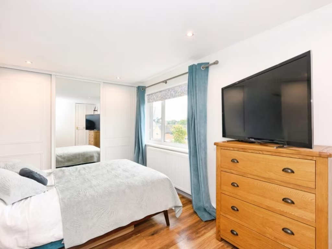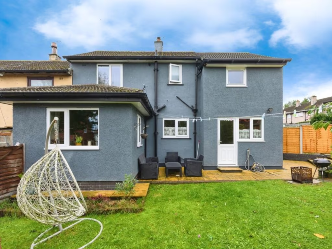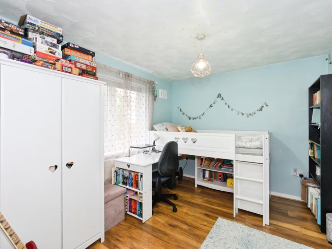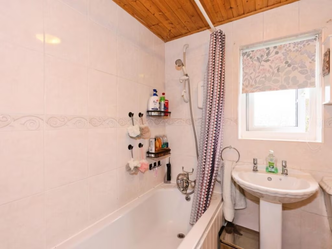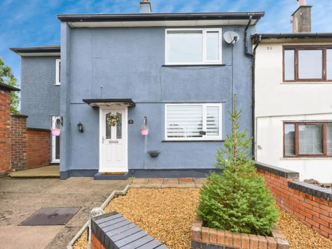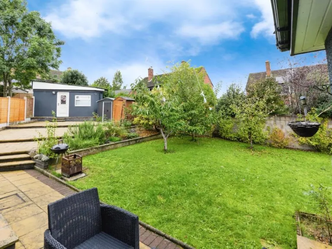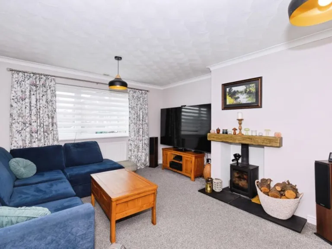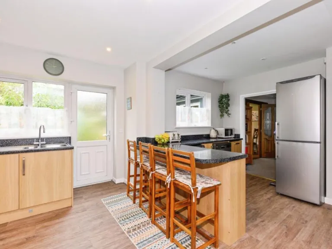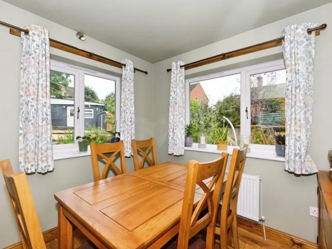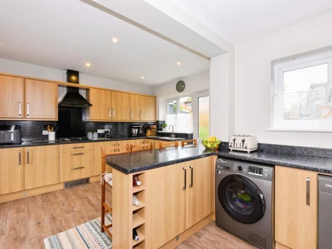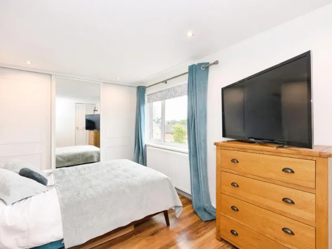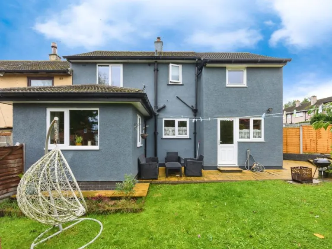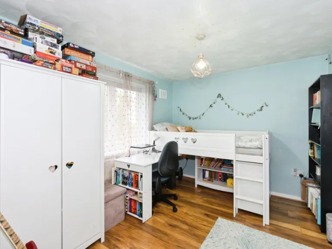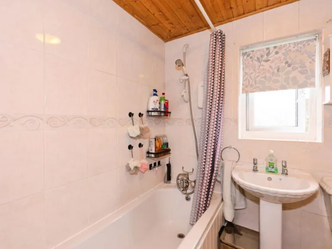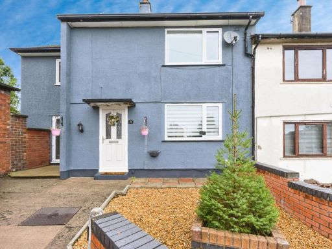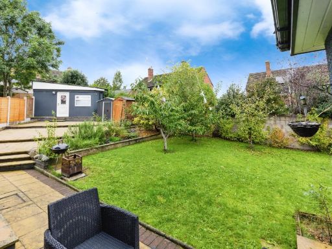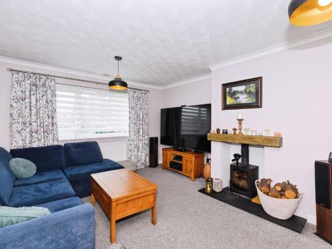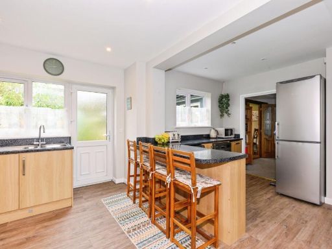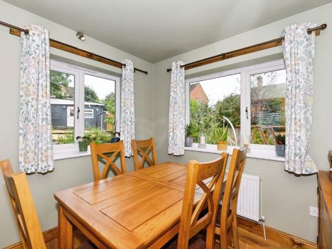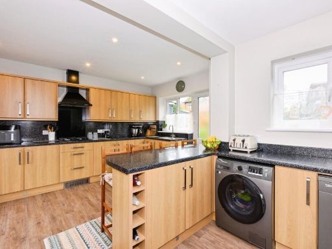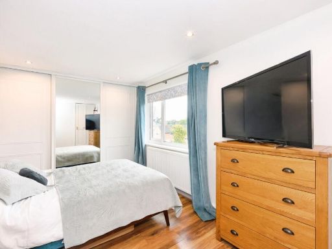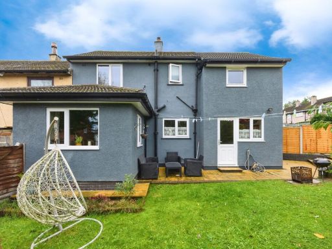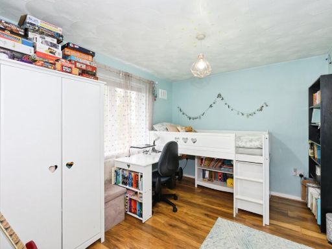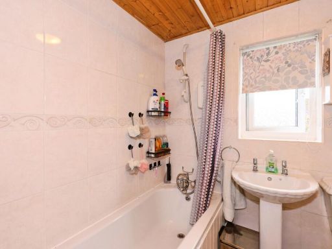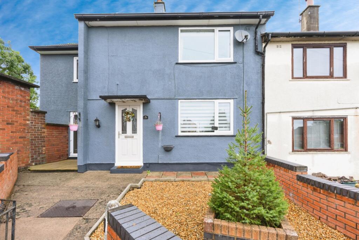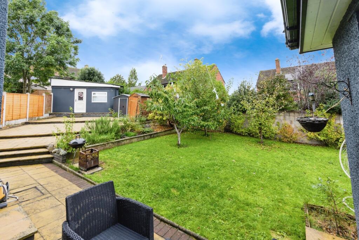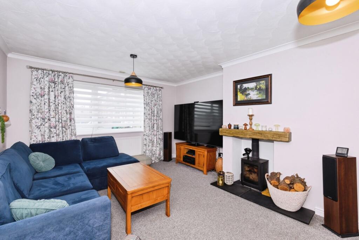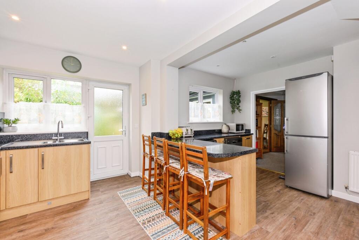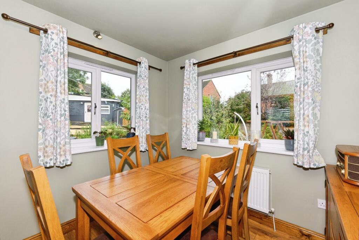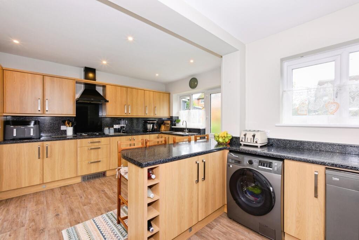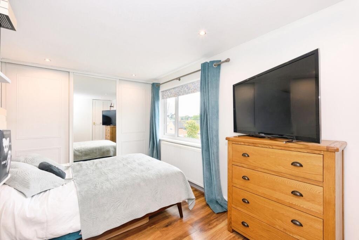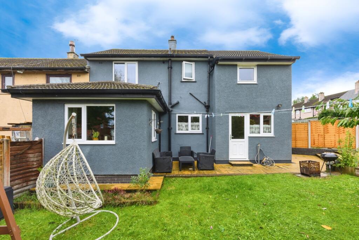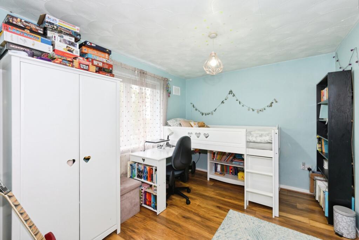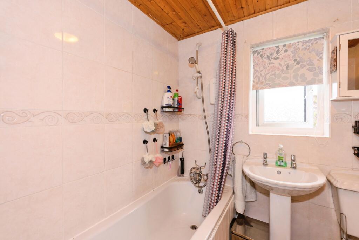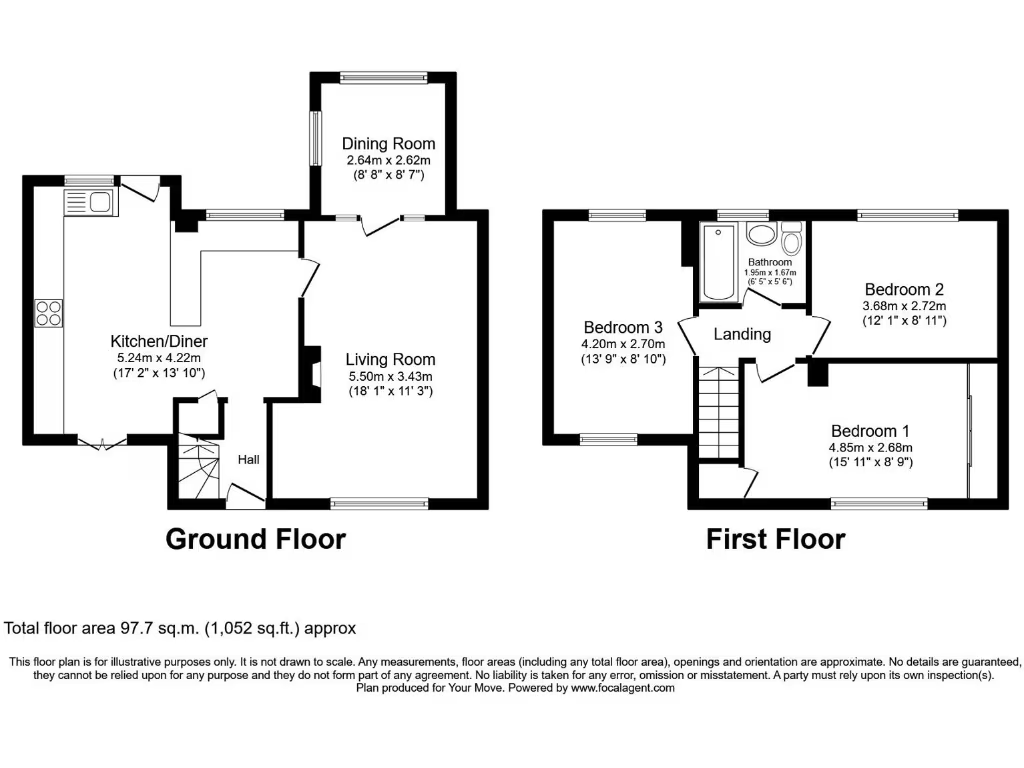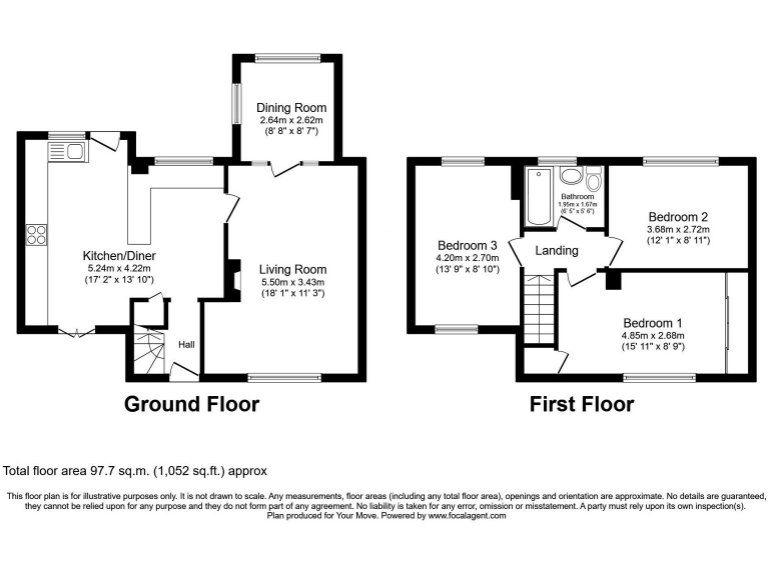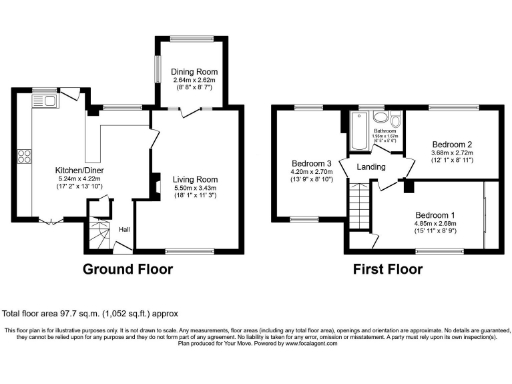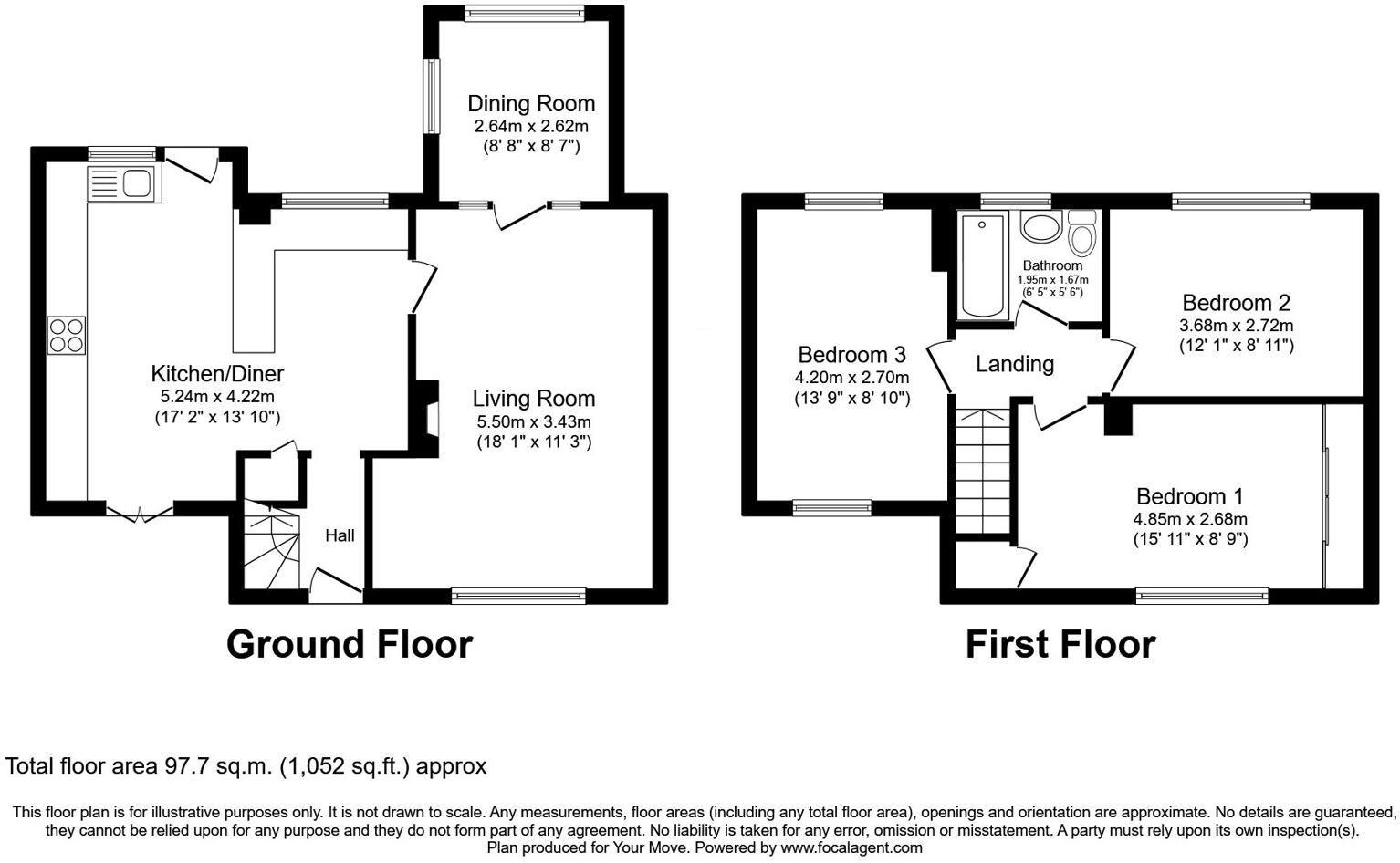Three double bedrooms across two floors
A well-presented three-bedroom end-of-terrace offering roomy family accommodation across two floors. The house features a separate living room, dining room and an extended kitchen/diner with French doors leading to a generous, enclosed rear garden with a useful garden office — good for home study or storage. The property is double glazed and heated by a mains gas boiler with radiators, and the internal floor area is about 1,052 sq ft, providing comfortable, versatile space for family living.
Externally there is a modest front garden and on-street parking where available; there is no garage. The plot is a decent size for a terraced house and the rear garden is well maintained with a patio and lawn. Local amenities are close by in Harraby including shops, supermarket and regular bus routes; Carlisle city centre and M6 junction 42 are about two miles away, making commuting straightforward.
Important practical points: the property is freehold and not in a flood-risk area, with relatively low council tax. The neighbourhood is a hard-pressed rented-terrace area with indicators of local deprivation and average crime levels, which may influence long-term resale or rental values. Buyers should factor in on-street parking and the urban context when assessing suitability.
This home will suit buyers seeking a move-in ready family house or landlords targeting rental demand in an established residential area. Viewing is recommended to appreciate the internal layout, garden space and the garden office, and to assess the location against your priorities.
