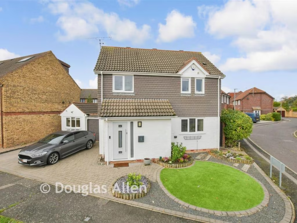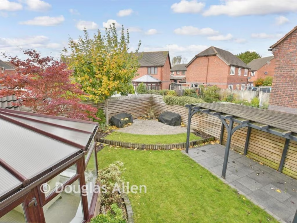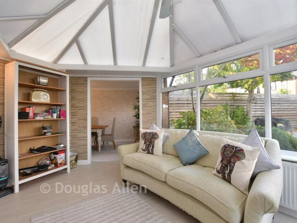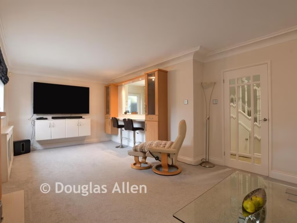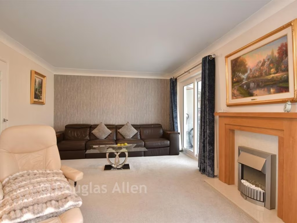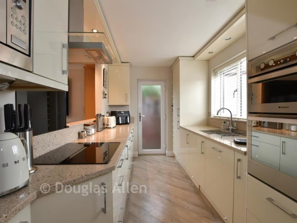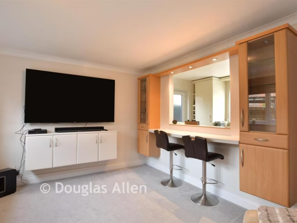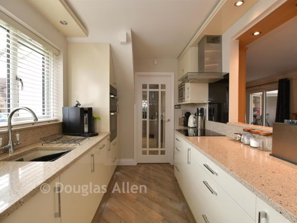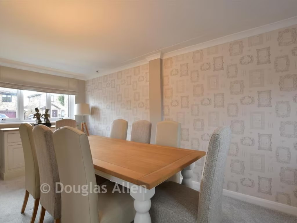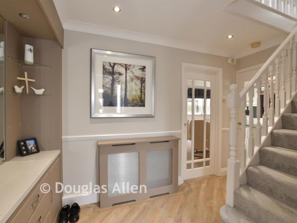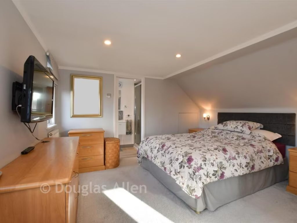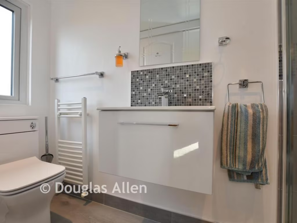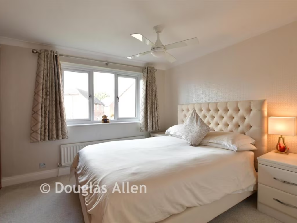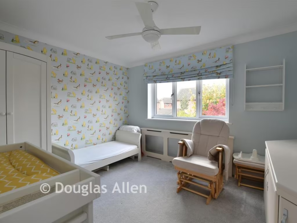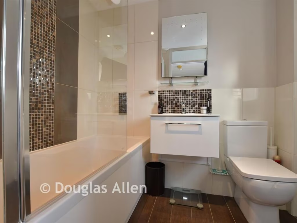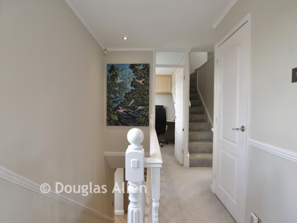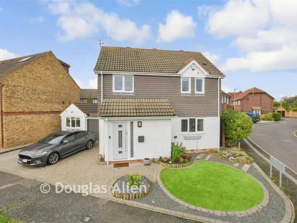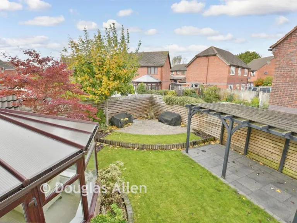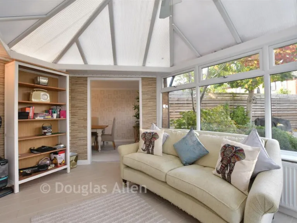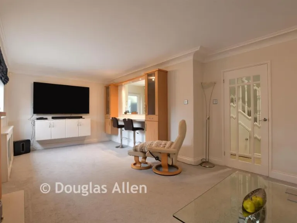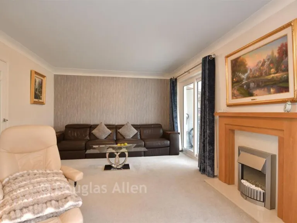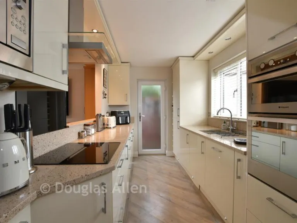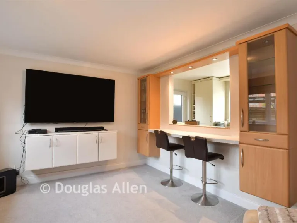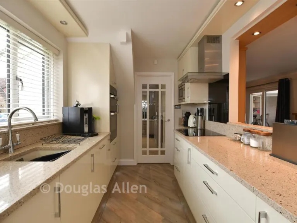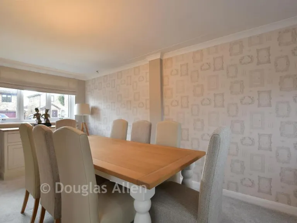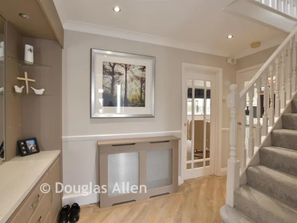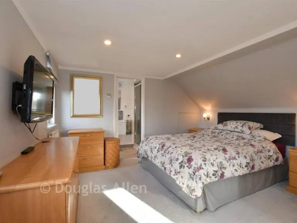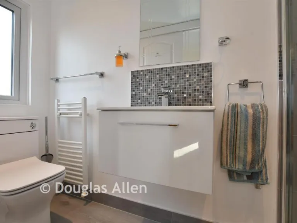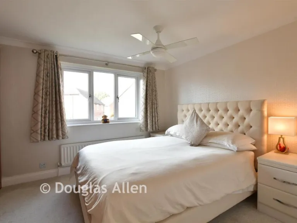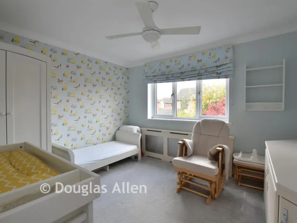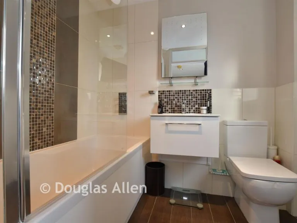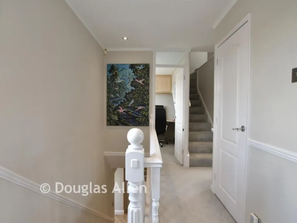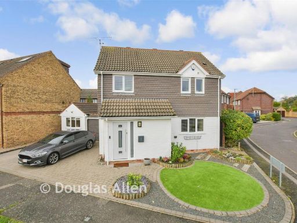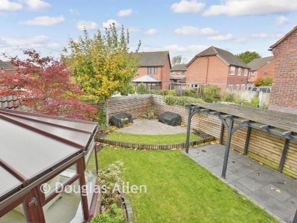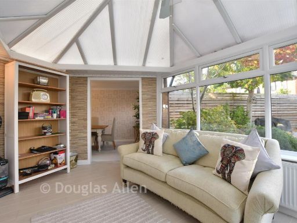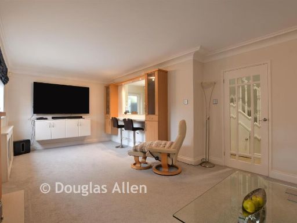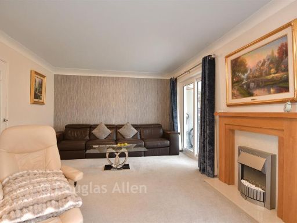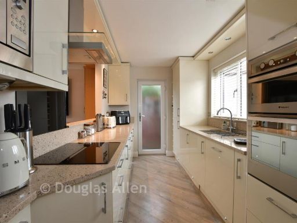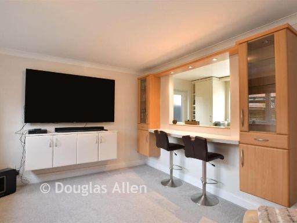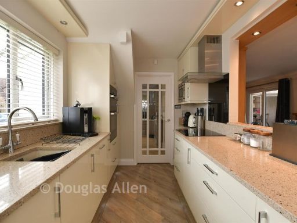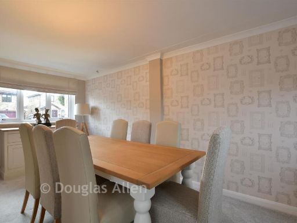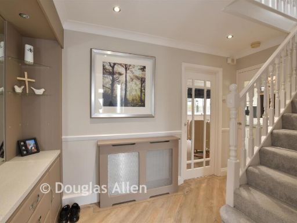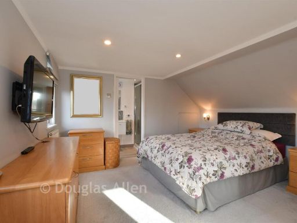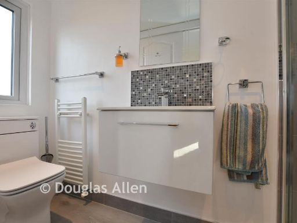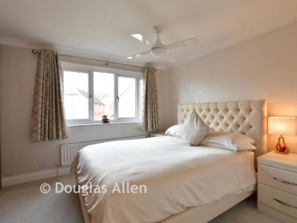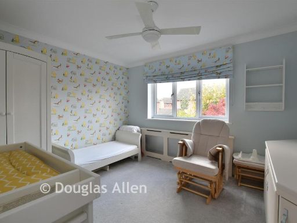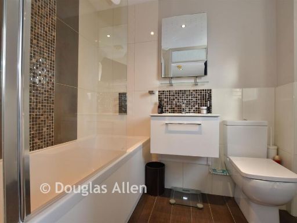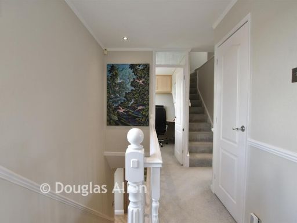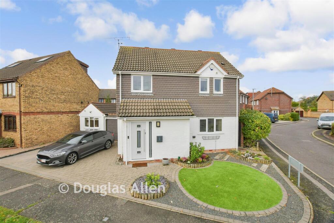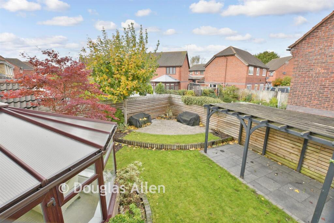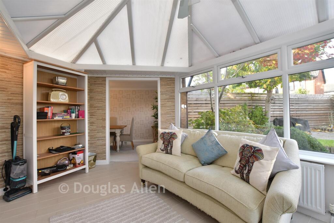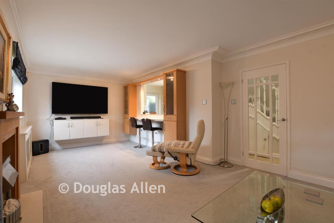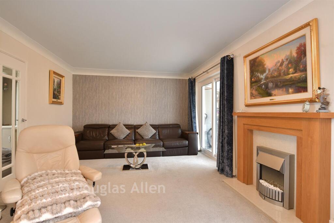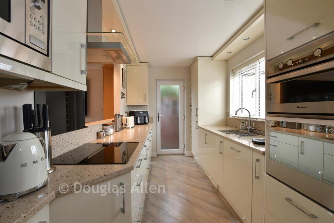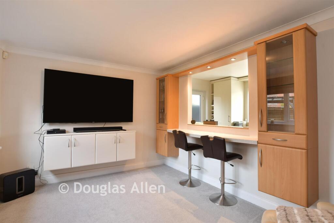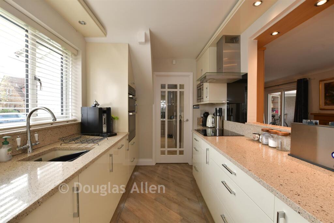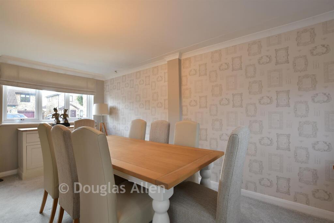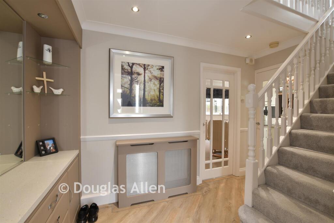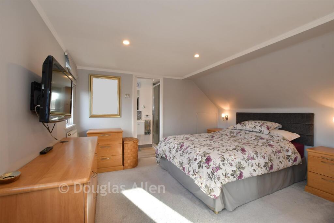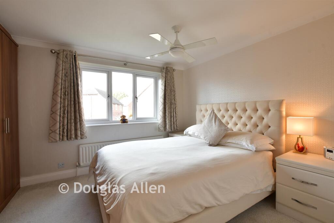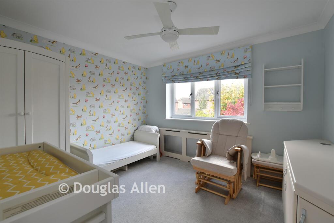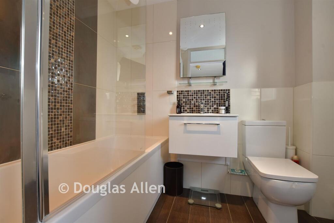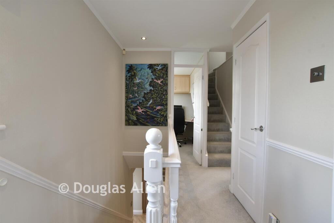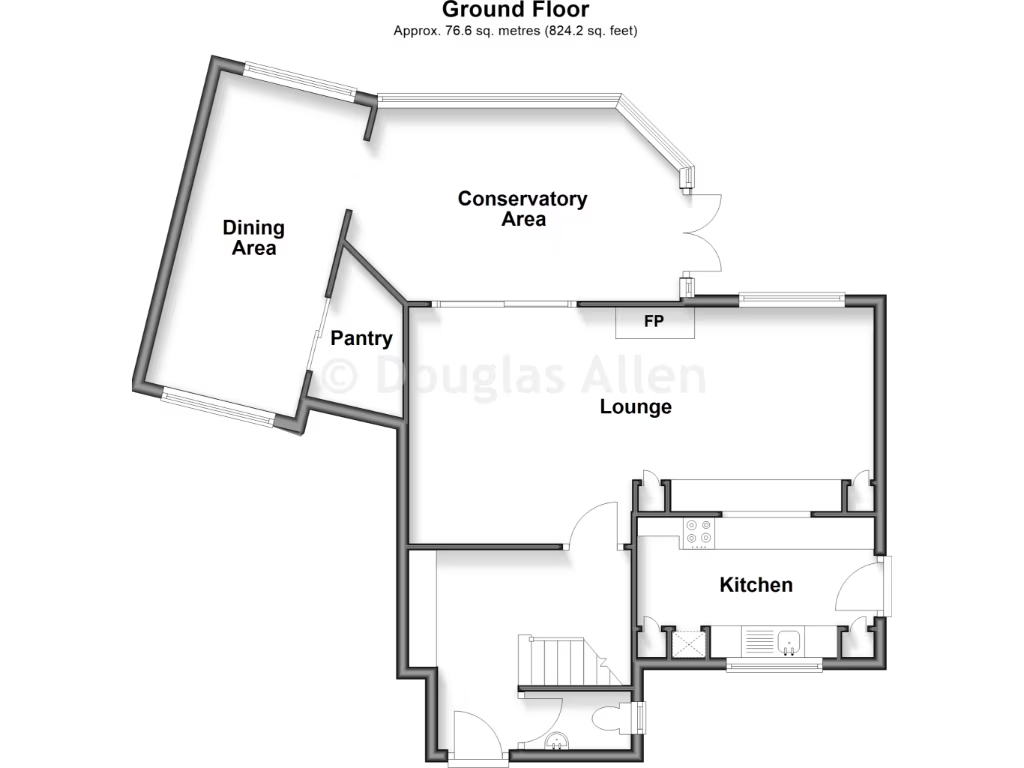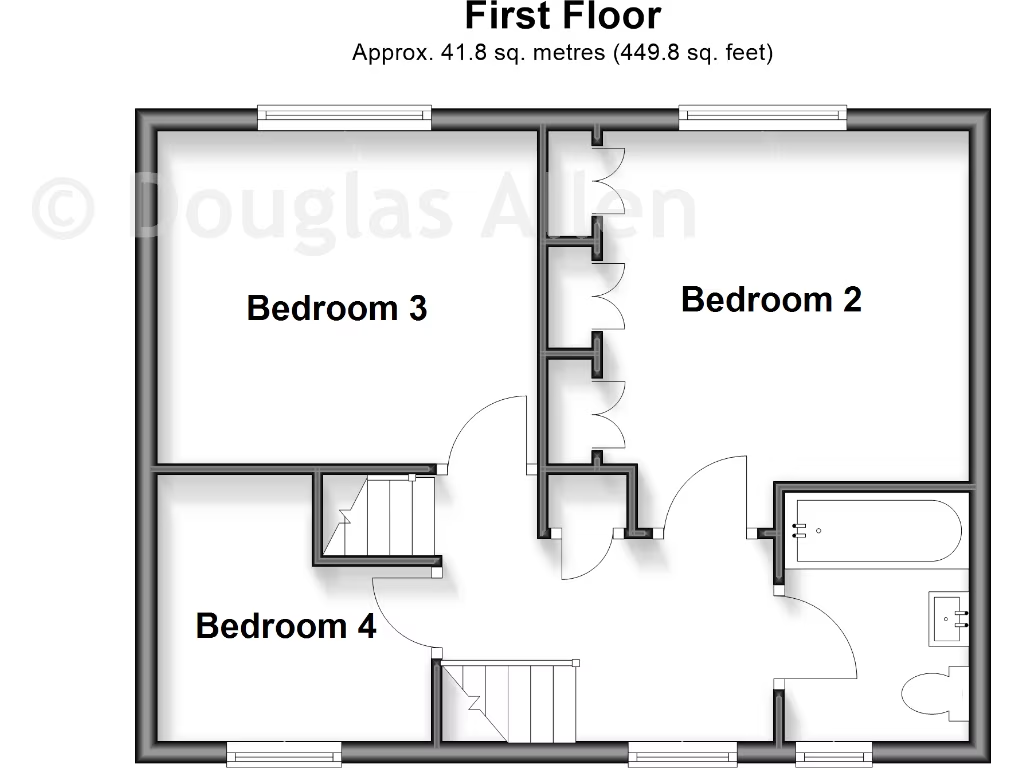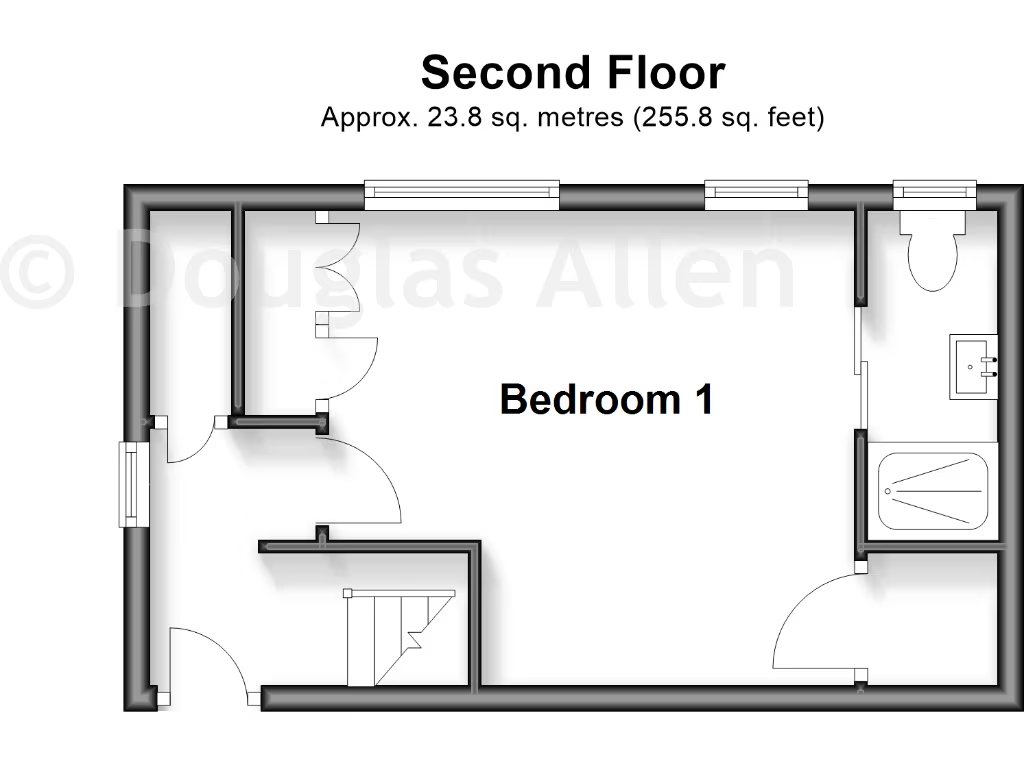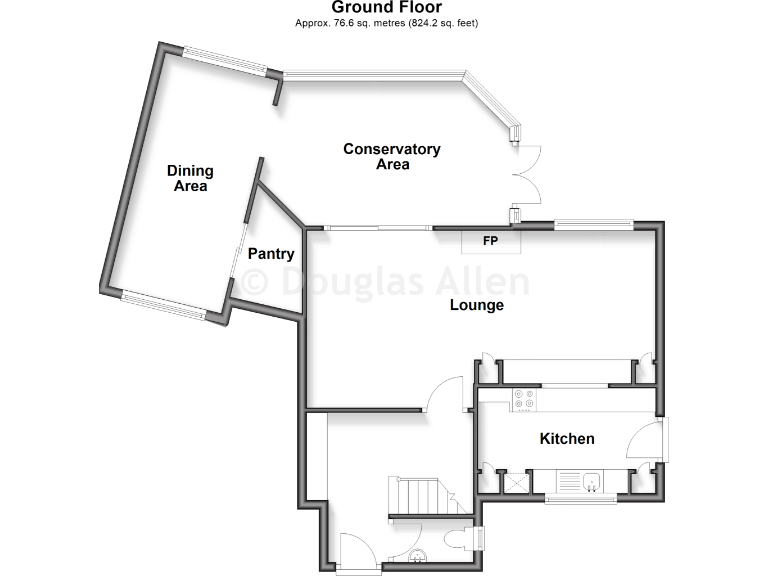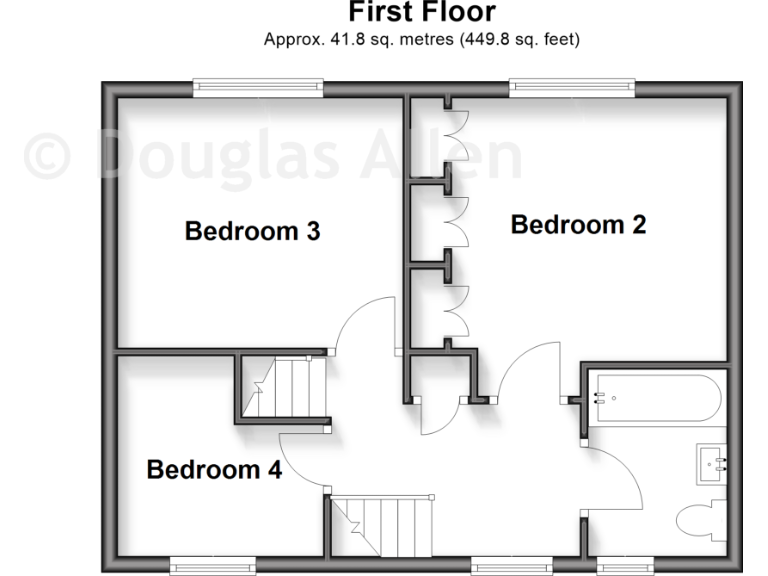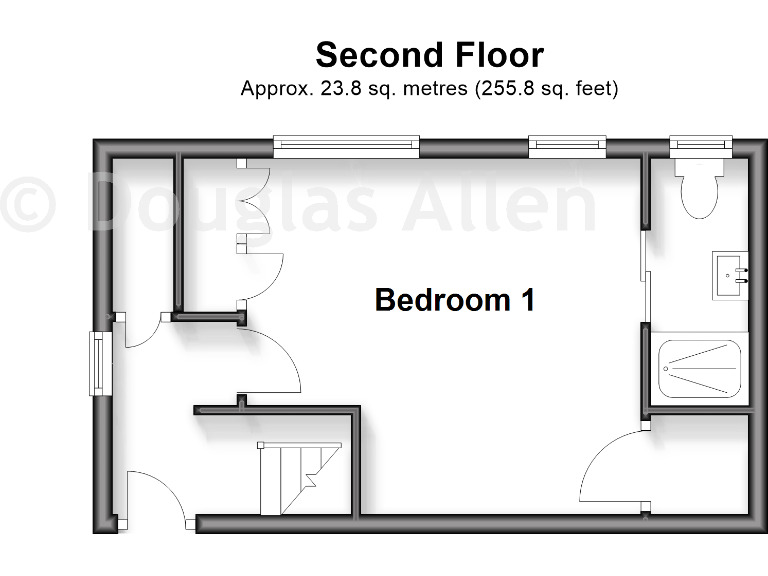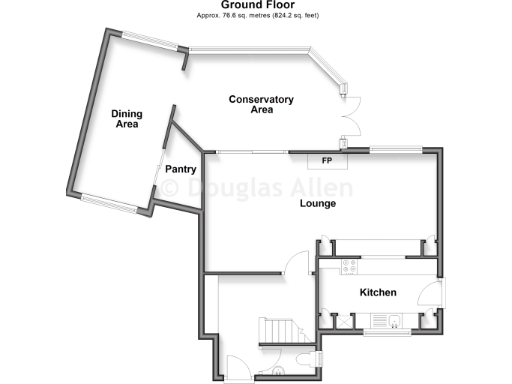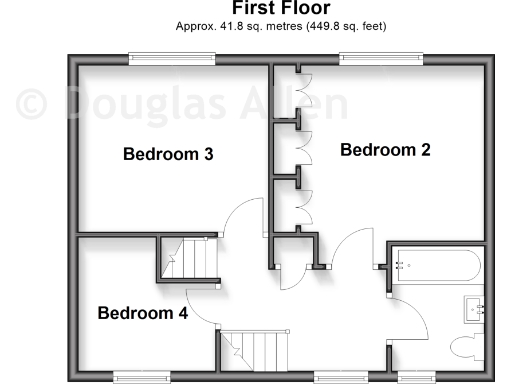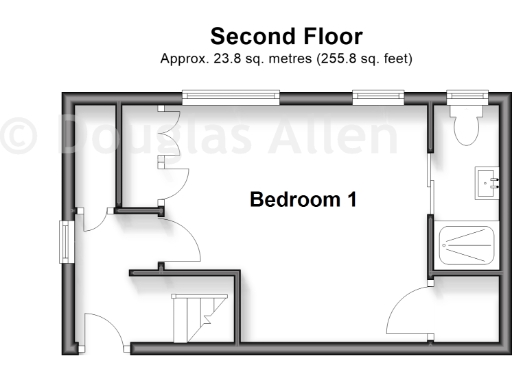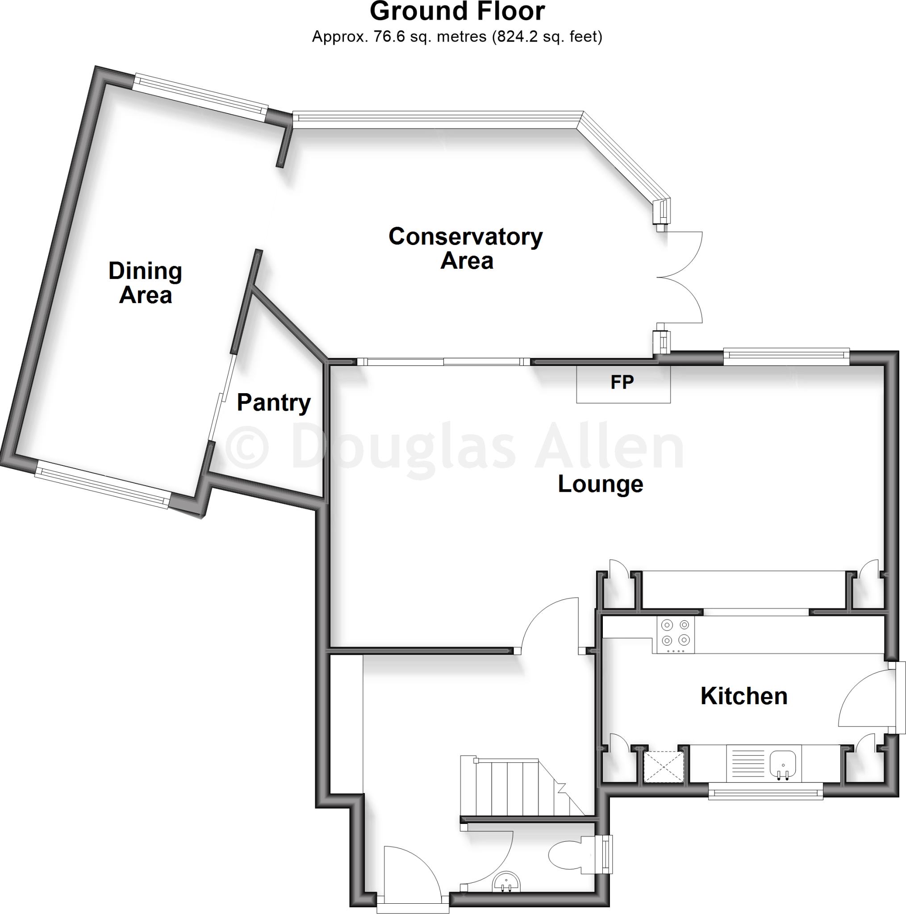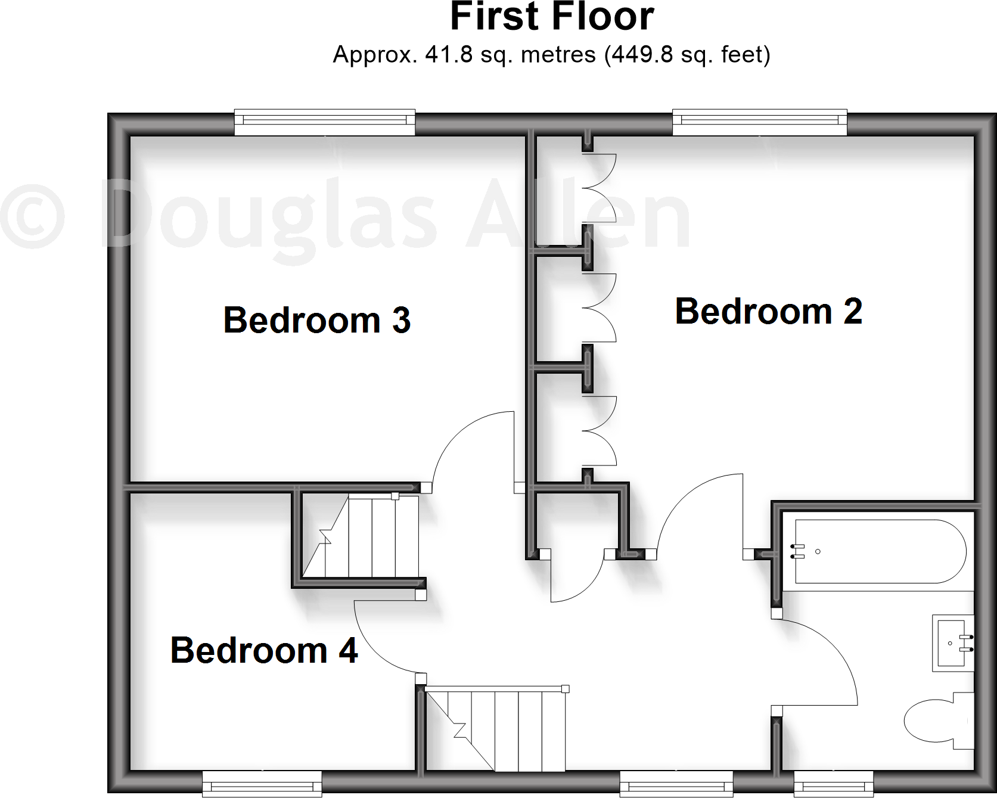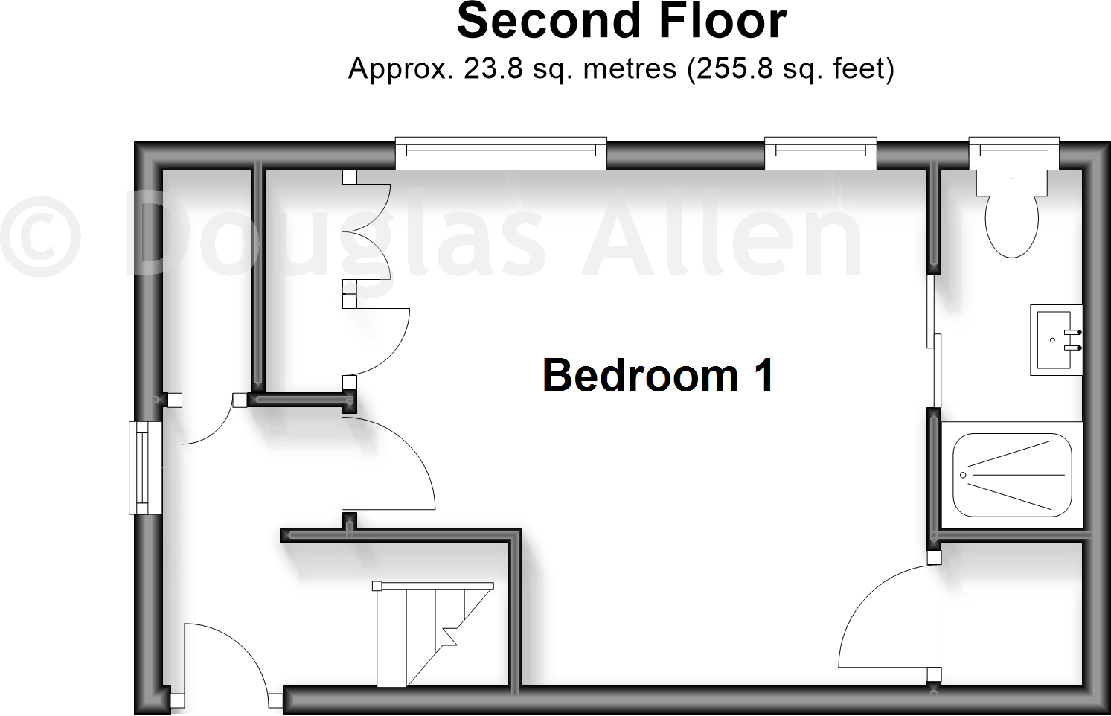Summary - 22 BLAKE HALL DRIVE WICKFORD SS11 8XJ
4 bed 2 bath Detached
Well-presented family home near top schools and local amenities.
Corner-plot detached house with decent-sized private garden
Large lounge opening to bright conservatory and separate dining area
Immaculate kitchen with integrated appliances and pantry
Main bedroom occupies second floor with en‑suite shower room
Driveway for multiple vehicles plus garage; off-street parking
Within Beauchamps High School catchment; local schools highly rated
Approximately 1,171 sq ft over three floors; average overall size
Two bathrooms only for four bedrooms; verify appliances and consents
Set over three floors on a corner plot, this detached four-bedroom house offers practical family living in a sought-after Shotgate location. The large lounge opens into a bright conservatory and connects to a separate dining area, giving flexible reception space for daily life and entertaining. The kitchen is immaculately presented with integrated appliances, and a useful pantry adds storage.
The main bedroom occupies the whole second floor and benefits from a modern en‑suite shower room; three further well-proportioned bedrooms and a family bathroom sit on the lower floors. Outside there’s a decent rear garden, driveway for multiple vehicles and a garage — useful for storage or workshop space. The property sits within the Beauchamps High School catchment and close to local shops, station and green amenities, which will suit families.
Built in the 1980s and with double glazing installed after 2002, the house is in good condition throughout but remains an average-sized home at approximately 1,171 sq ft. There are only two bathrooms for four bedrooms, which may be a consideration for larger families. Prospective buyers should verify appliances, services and any consent history for extensions or conversions; tenure is freehold.
This home delivers turn-key presentation with scope to personalise over time. Its suburban setting, low local crime and fast broadband make it well suited to family life, commuting and home working.
 4 bedroom detached house for sale in Wakes Colne, Wickford, Essex, SS11 — £575,000 • 4 bed • 3 bath • 1314 ft²
4 bedroom detached house for sale in Wakes Colne, Wickford, Essex, SS11 — £575,000 • 4 bed • 3 bath • 1314 ft²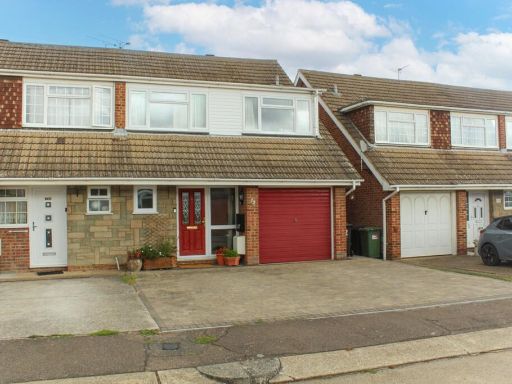 4 bedroom semi-detached house for sale in Fourth Avenue, Wickford, SS11 — £450,000 • 4 bed • 1 bath • 1238 ft²
4 bedroom semi-detached house for sale in Fourth Avenue, Wickford, SS11 — £450,000 • 4 bed • 1 bath • 1238 ft²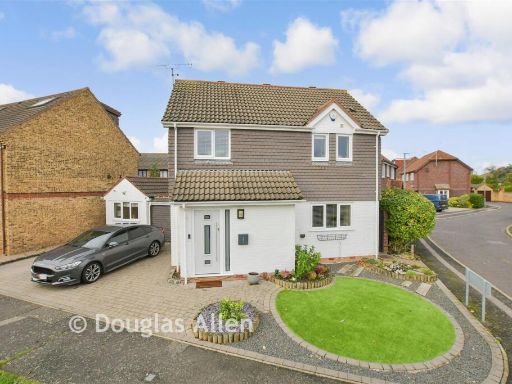 4 bedroom detached house for sale in Blake Hall Drive, Wickford, Essex, SS11 — £396,500 • 4 bed • 2 bath • 1171 ft²
4 bedroom detached house for sale in Blake Hall Drive, Wickford, Essex, SS11 — £396,500 • 4 bed • 2 bath • 1171 ft²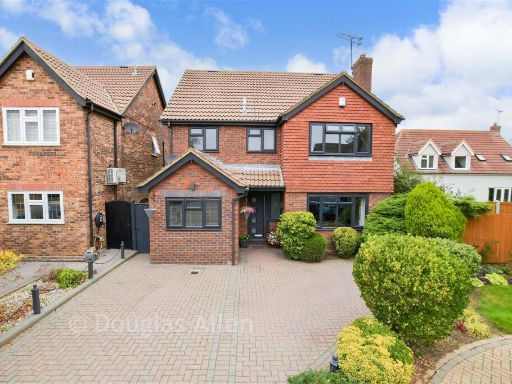 4 bedroom detached house for sale in Wakes Colne, Wickford, Essex, SS11 — £380,000 • 4 bed • 3 bath • 1314 ft²
4 bedroom detached house for sale in Wakes Colne, Wickford, Essex, SS11 — £380,000 • 4 bed • 3 bath • 1314 ft²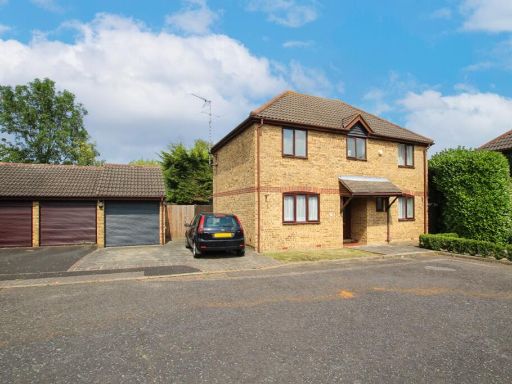 4 bedroom detached house for sale in Hornchurch Close, Wickford, SS11 — £465,000 • 4 bed • 1 bath • 1184 ft²
4 bedroom detached house for sale in Hornchurch Close, Wickford, SS11 — £465,000 • 4 bed • 1 bath • 1184 ft²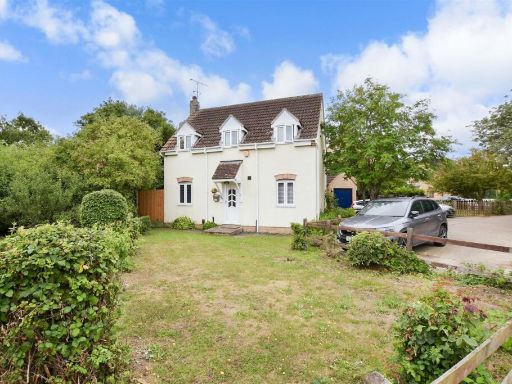 4 bedroom detached house for sale in Woodberry Road, Wickford, Essex, SS11 — £450,000 • 4 bed • 1 bath • 937 ft²
4 bedroom detached house for sale in Woodberry Road, Wickford, Essex, SS11 — £450,000 • 4 bed • 1 bath • 937 ft²