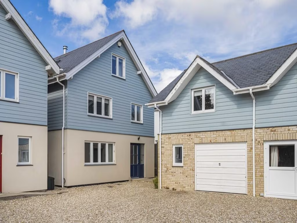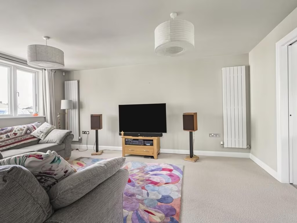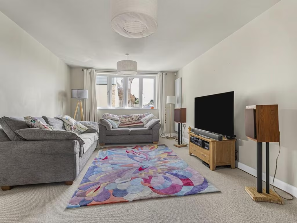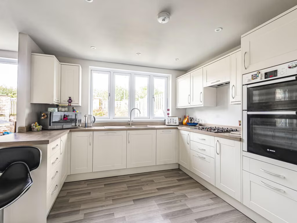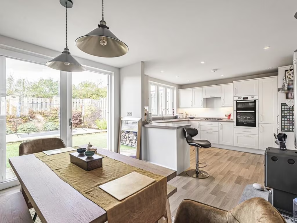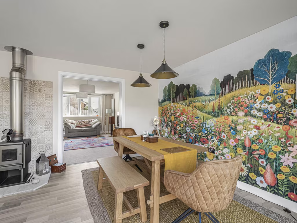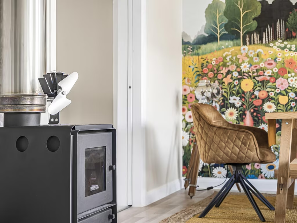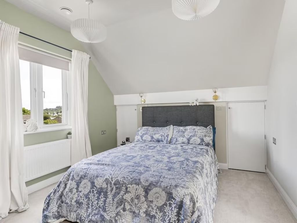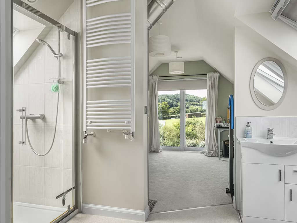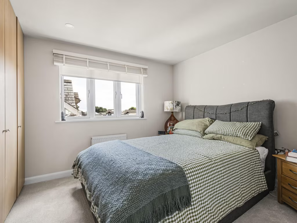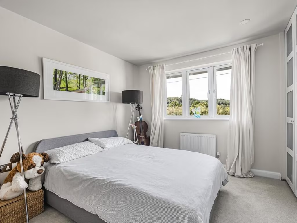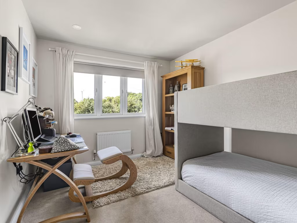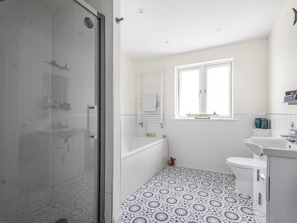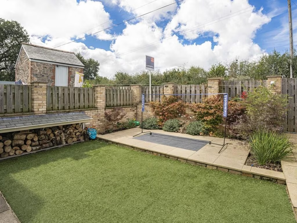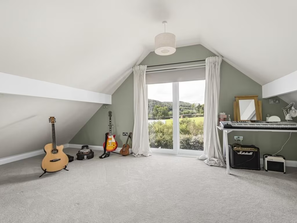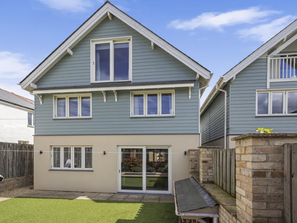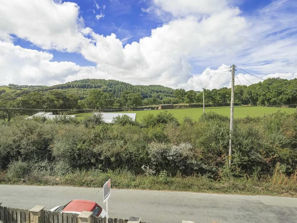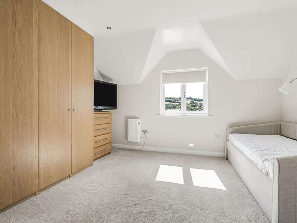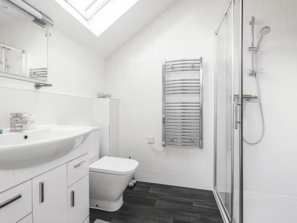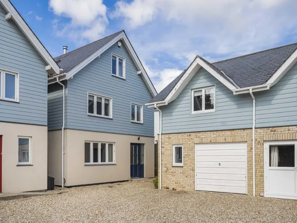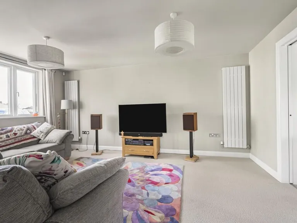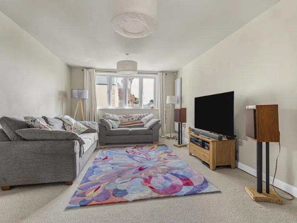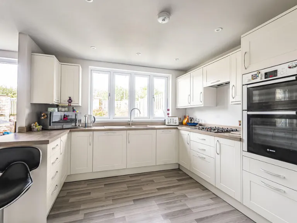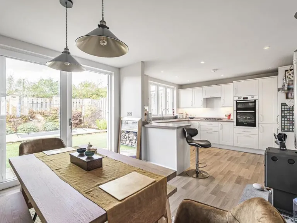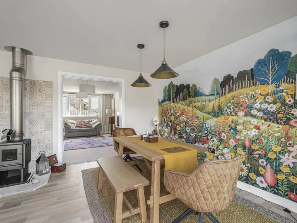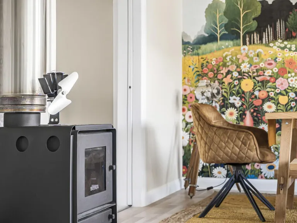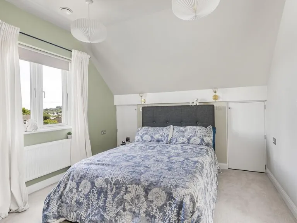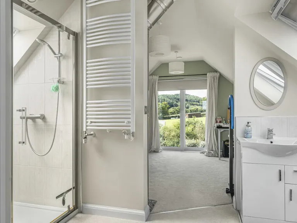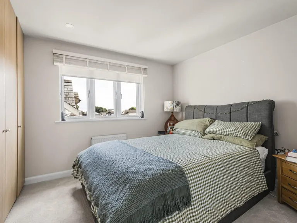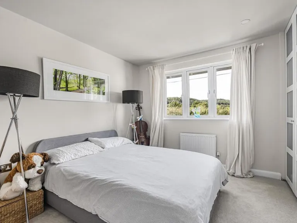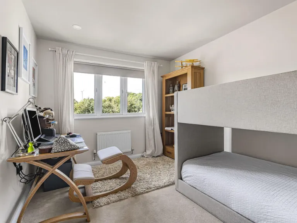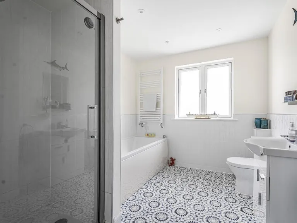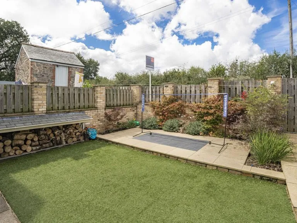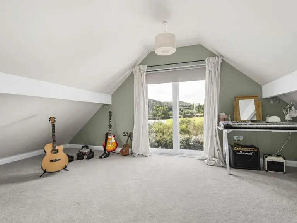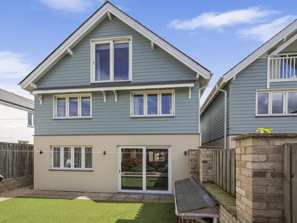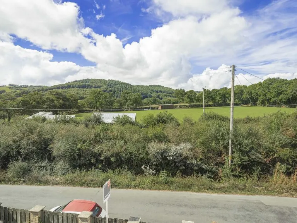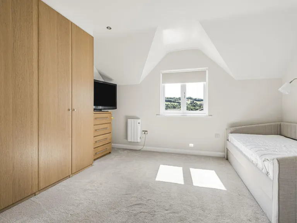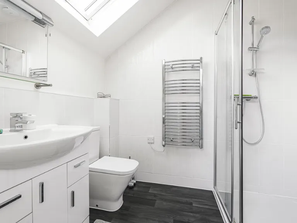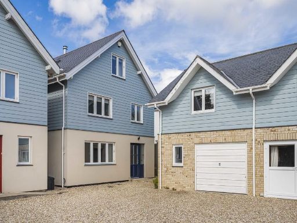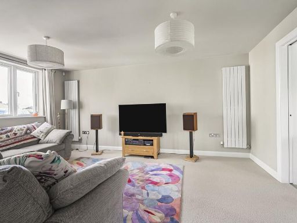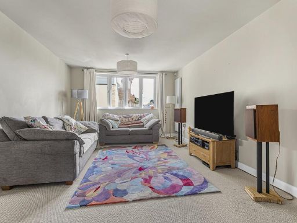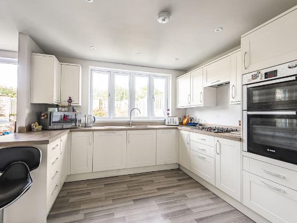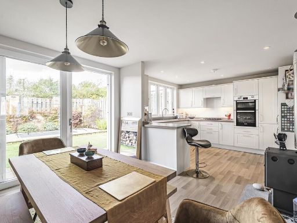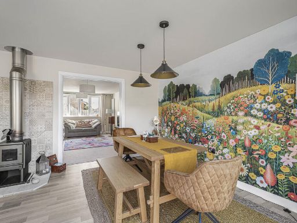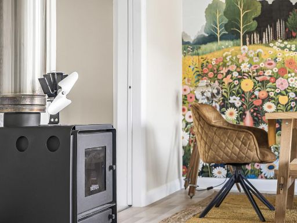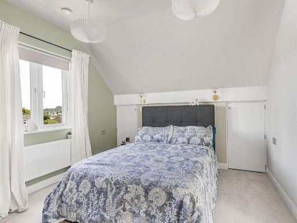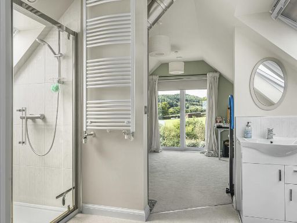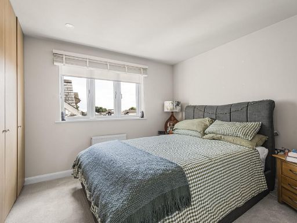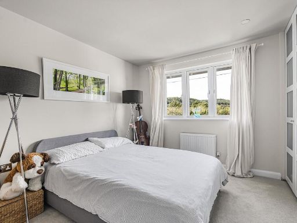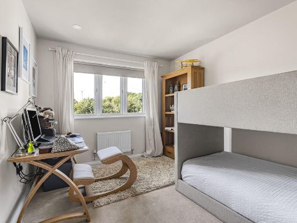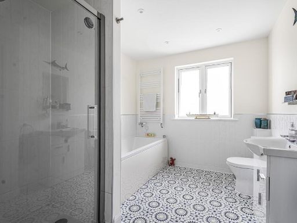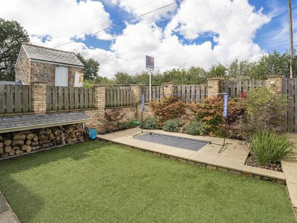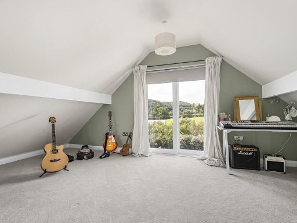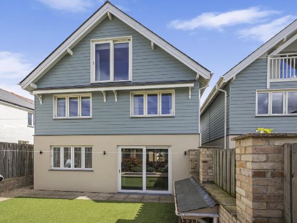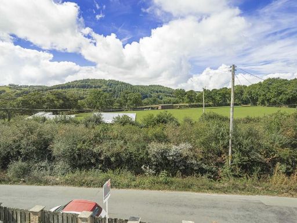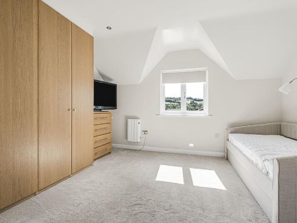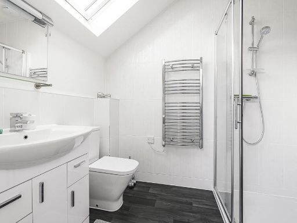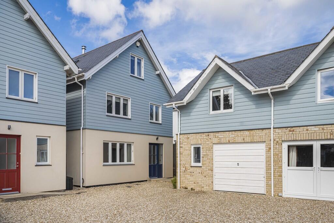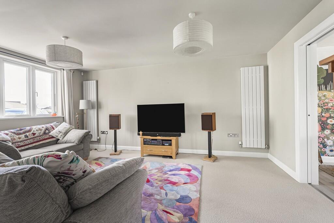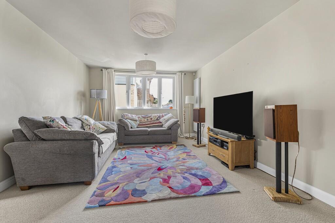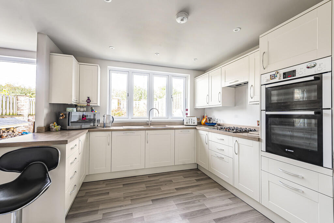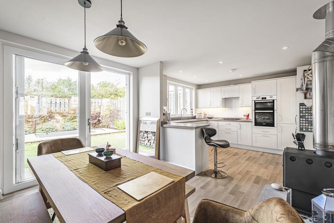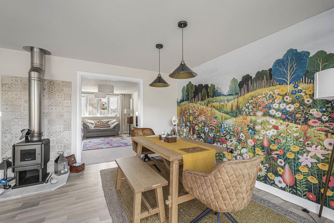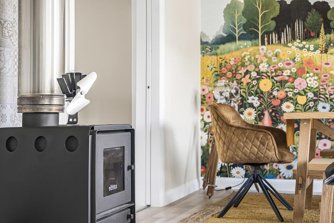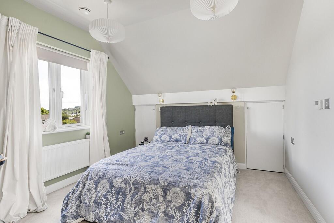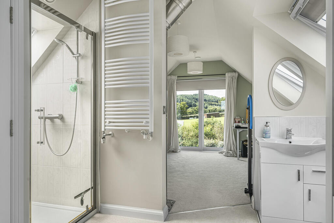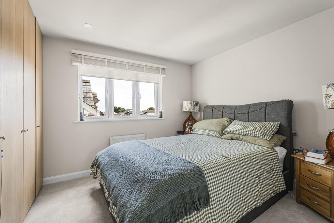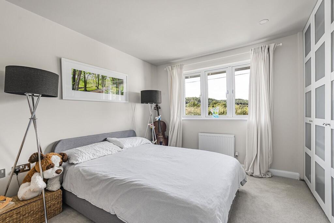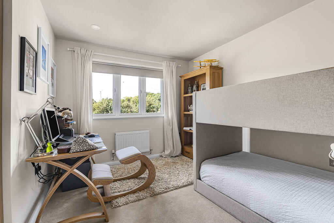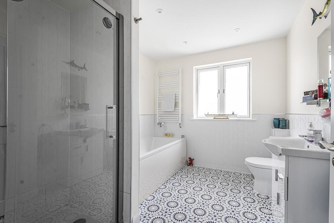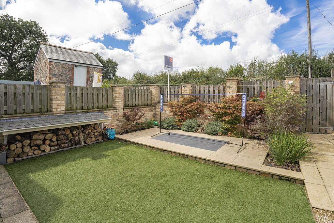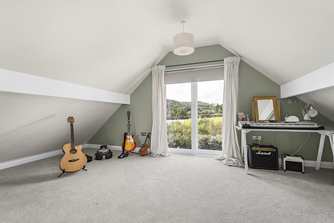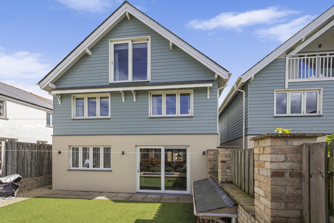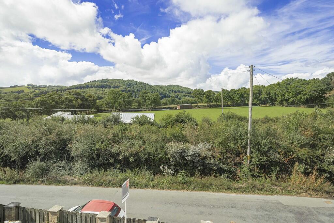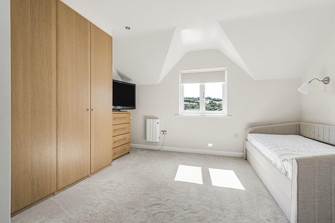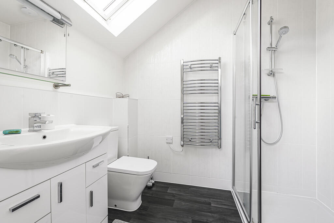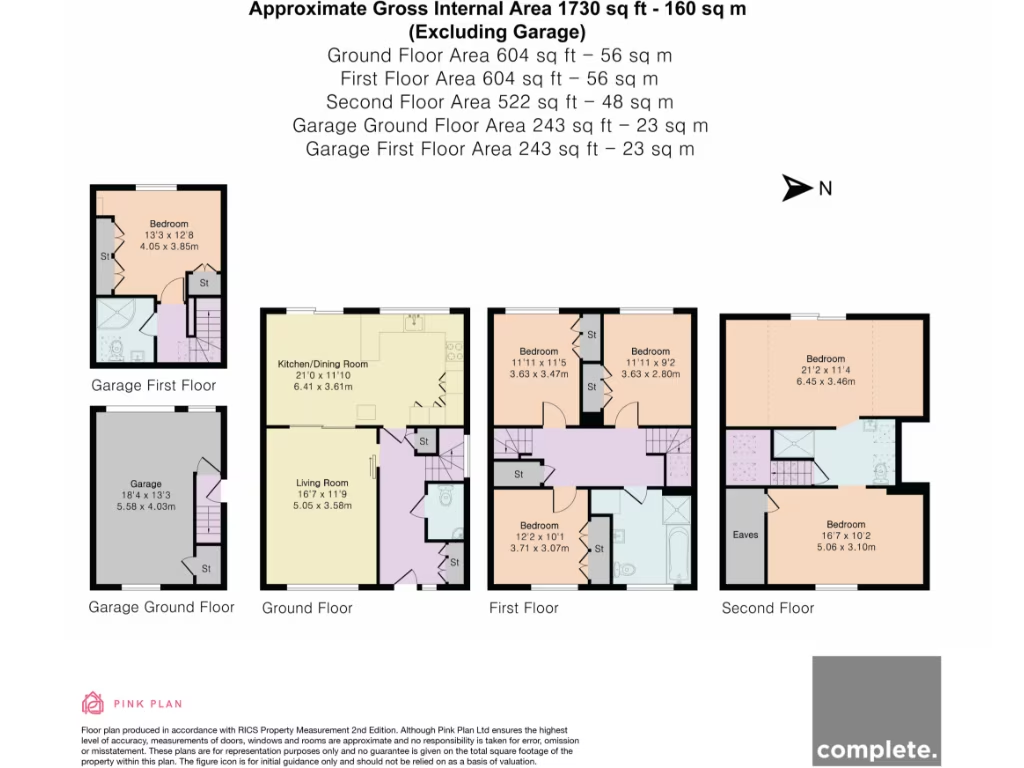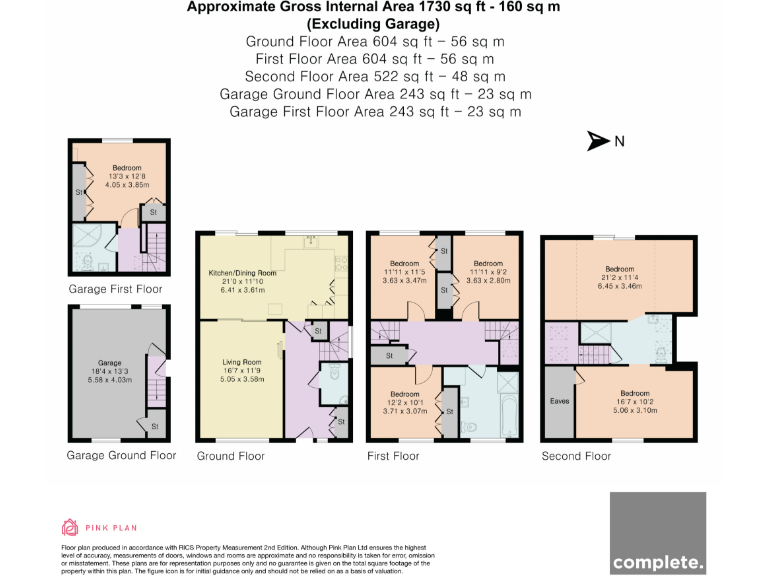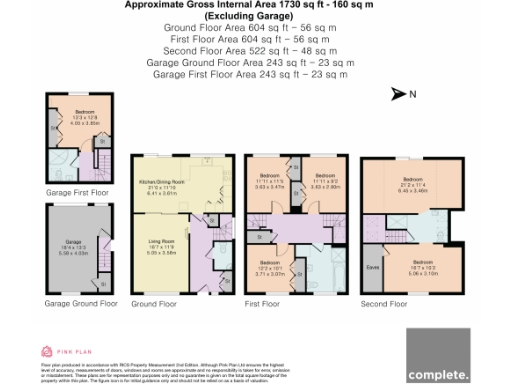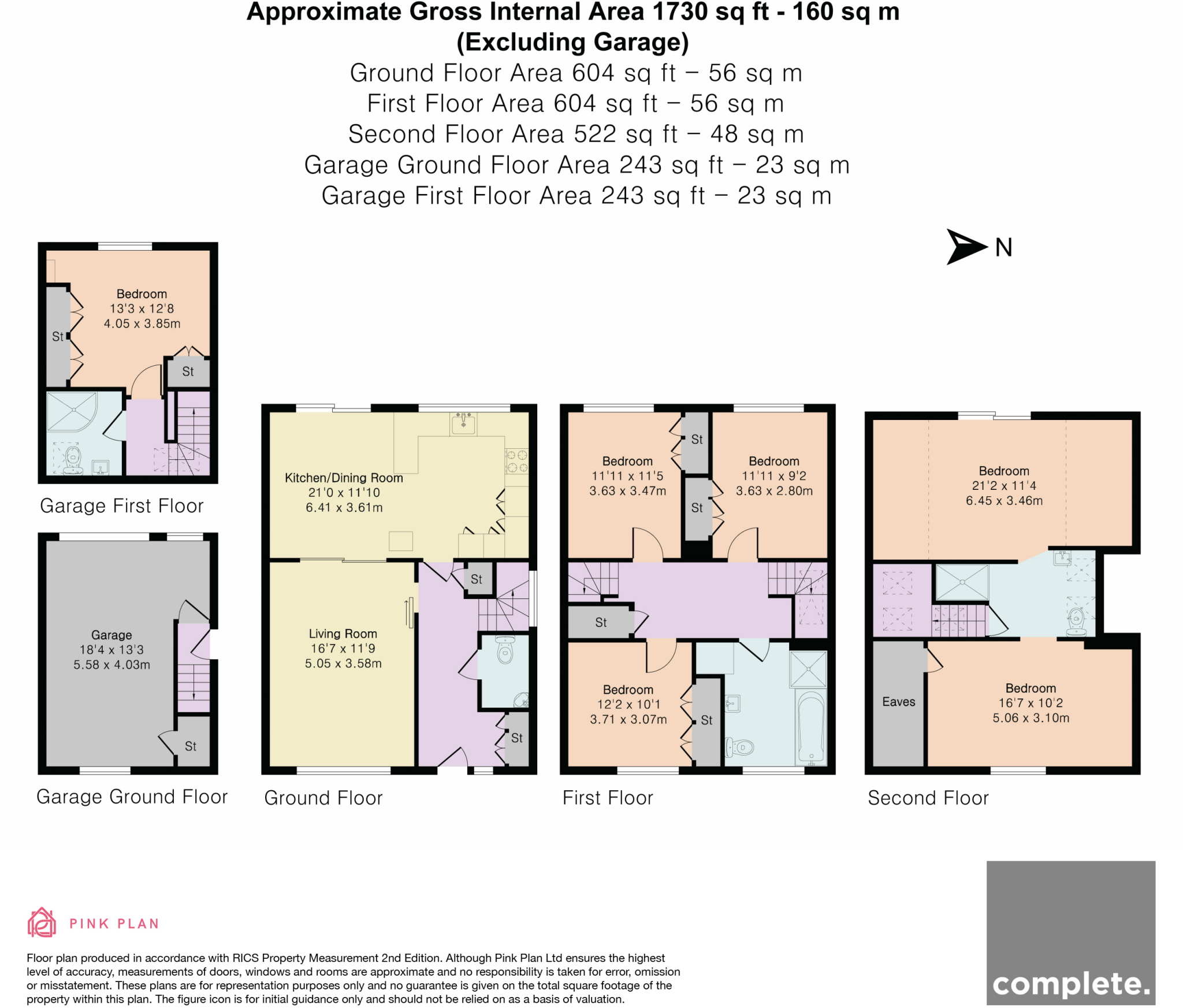Summary -
2 Mounthill Cottages,Beaumont Close,Liverton,NEWTON ABBOT,TQ12 6UR
TQ12 6UR
4 bed 3 bath Detached
Energy-efficient four-bed with annex and low-maintenance garden, ideal for growing families.
Modern 2017 detached house with triple-glazed windows
Set at the end of a quiet cul-de-sac in Liverton, this modern three-storey detached house offers efficient, flexible family accommodation. Built in 2017, the property combines contemporary finishes with practical energy-saving features including triple glazing and a B-rated EPC, keeping running costs low.
The ground floor centres on a bright open-plan kitchen and dining area with integrated appliances, a wood-burning stove and French doors to a landscaped, low-maintenance garden. A generous front lounge provides a separate living space while driveway parking and a single garage add everyday convenience.
Upstairs are three well-proportioned bedrooms and a family bathroom; the principal suite occupies the top floor and benefits from vaulted ceilings, countryside views and an en-suite. Above the garage is an additional double bedroom with its own en-suite — useful as a guest room, teenager’s space or home office, though it is not a fully self-contained flat.
Practical points: the house is freehold, in a very low-crime area with fast broadband and low council tax. Overall this is a contemporary, energy-efficient family home that balances comfortable living spaces with sensible maintenance requirements.
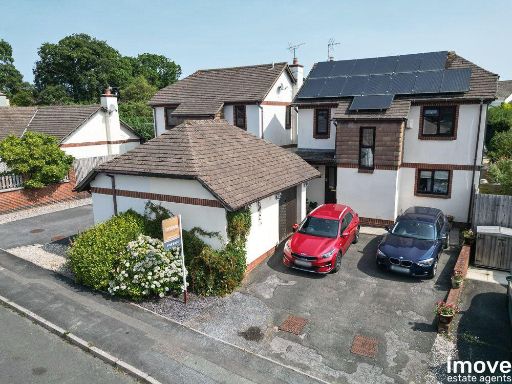 4 bedroom detached house for sale in Benedicts Road, Liverton, Newton Abbot, TQ12 — £450,000 • 4 bed • 1 bath • 711 ft²
4 bedroom detached house for sale in Benedicts Road, Liverton, Newton Abbot, TQ12 — £450,000 • 4 bed • 1 bath • 711 ft²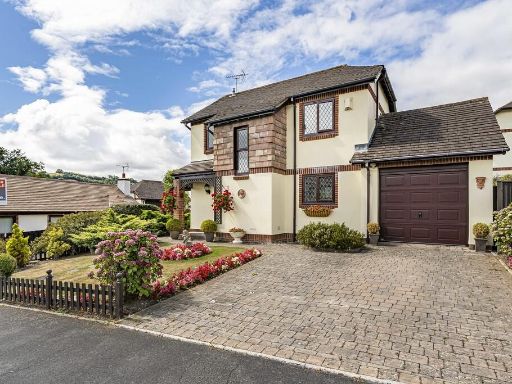 4 bedroom detached house for sale in Benedicts Road, Liverton, TQ12 6JL, TQ12 — £400,000 • 4 bed • 1 bath • 1266 ft²
4 bedroom detached house for sale in Benedicts Road, Liverton, TQ12 6JL, TQ12 — £400,000 • 4 bed • 1 bath • 1266 ft²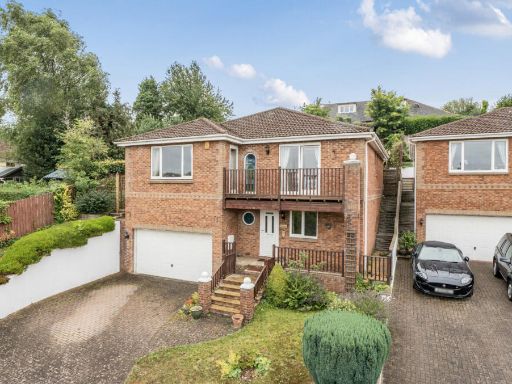 4 bedroom detached house for sale in Hayley Park, Kingskerswell, Newton Abbot, Devon, TQ12 — £475,000 • 4 bed • 3 bath • 1397 ft²
4 bedroom detached house for sale in Hayley Park, Kingskerswell, Newton Abbot, Devon, TQ12 — £475,000 • 4 bed • 3 bath • 1397 ft²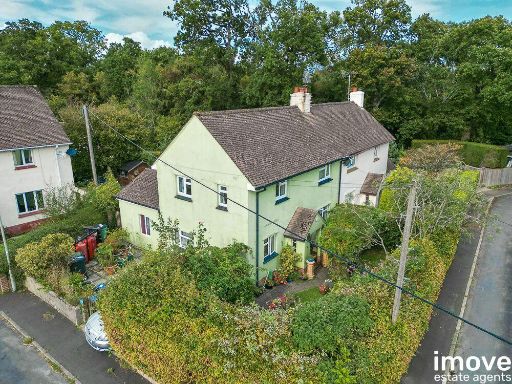 4 bedroom semi-detached house for sale in Ley Close, Liverton, Newton Abbot, TQ12 — £340,000 • 4 bed • 1 bath • 875 ft²
4 bedroom semi-detached house for sale in Ley Close, Liverton, Newton Abbot, TQ12 — £340,000 • 4 bed • 1 bath • 875 ft²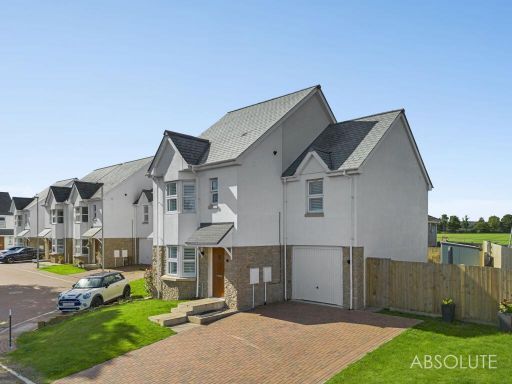 4 bedroom detached house for sale in Dartmouth Road, Churston Ferrers, TQ5 — £425,000 • 4 bed • 3 bath • 1395 ft²
4 bedroom detached house for sale in Dartmouth Road, Churston Ferrers, TQ5 — £425,000 • 4 bed • 3 bath • 1395 ft²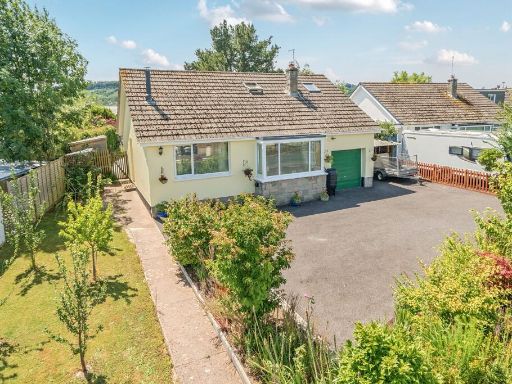 4 bedroom detached house for sale in Summerhill Crescent, Liverton, TQ12 — £545,000 • 4 bed • 1 bath • 1631 ft²
4 bedroom detached house for sale in Summerhill Crescent, Liverton, TQ12 — £545,000 • 4 bed • 1 bath • 1631 ft²