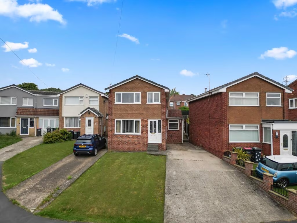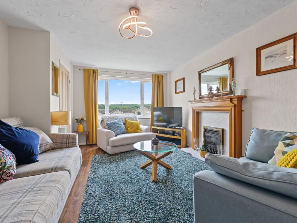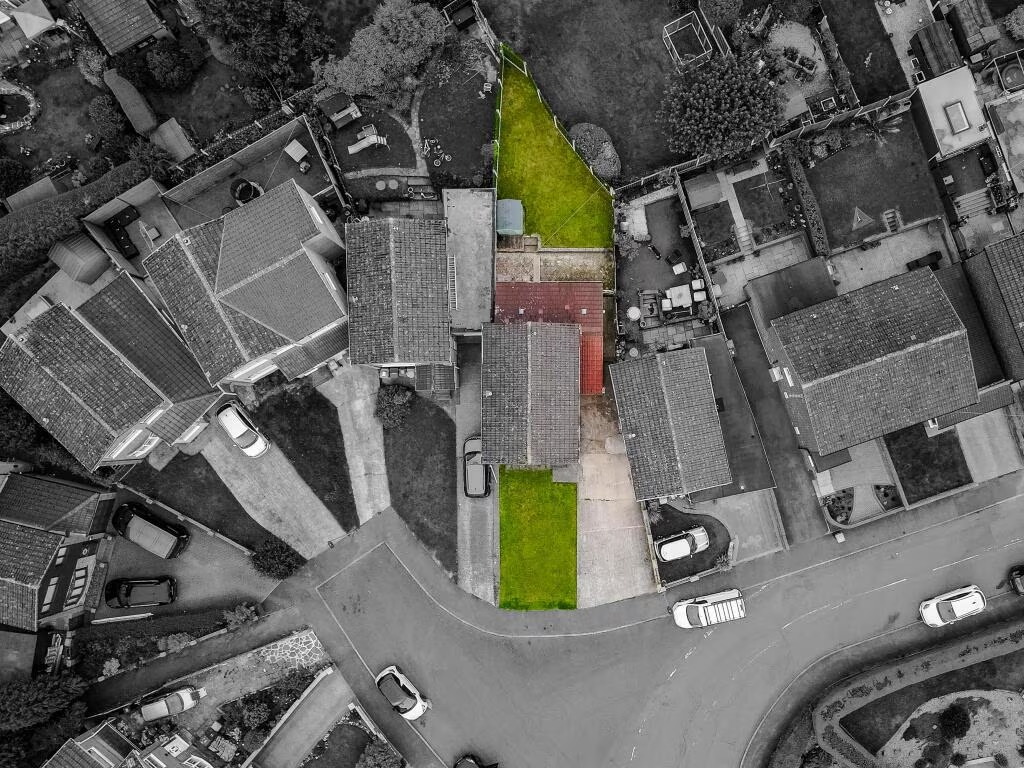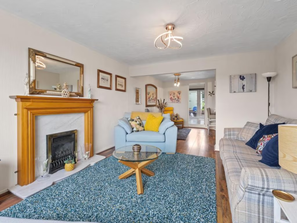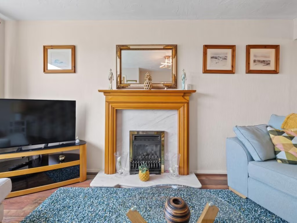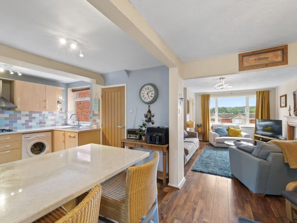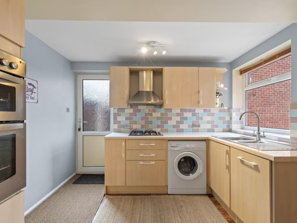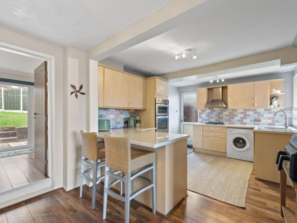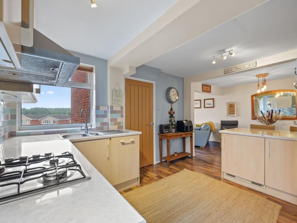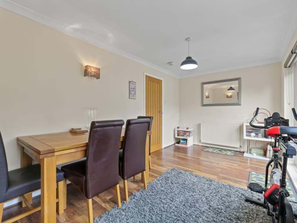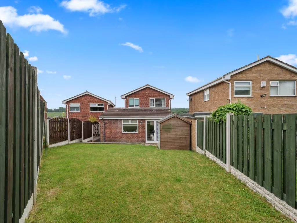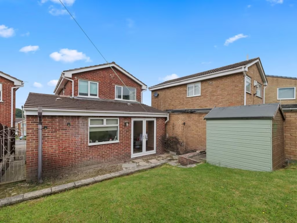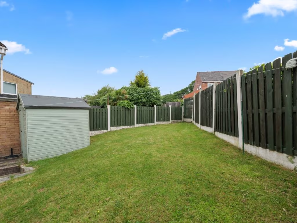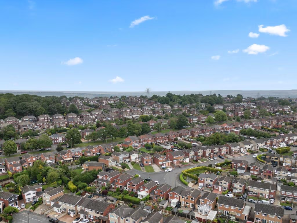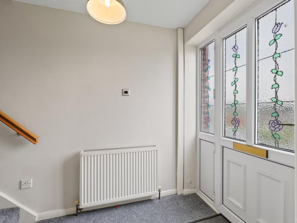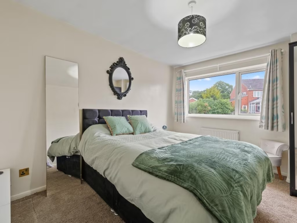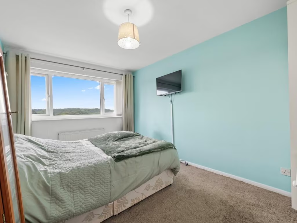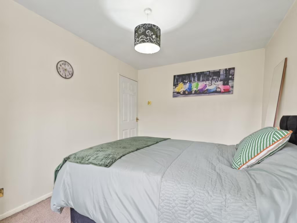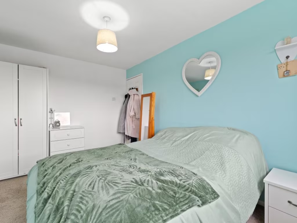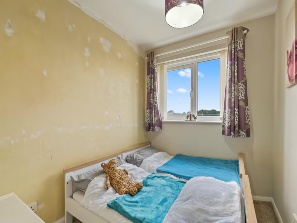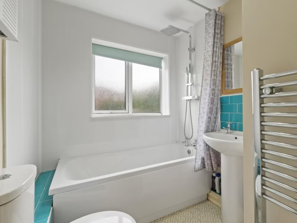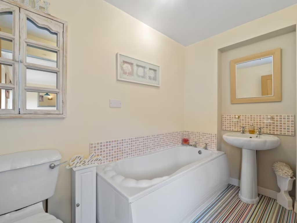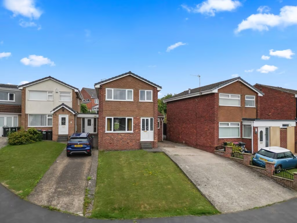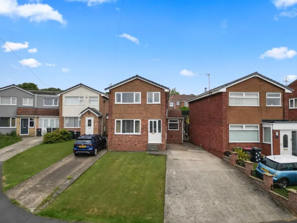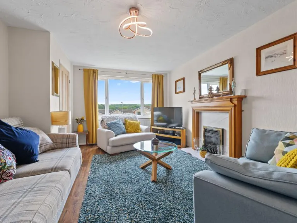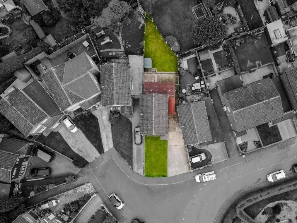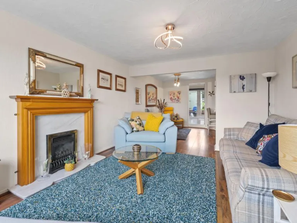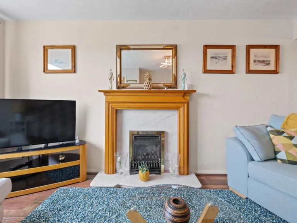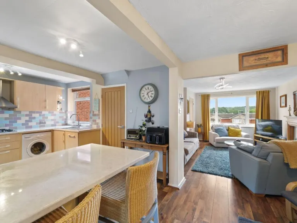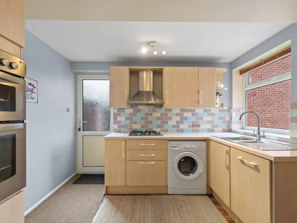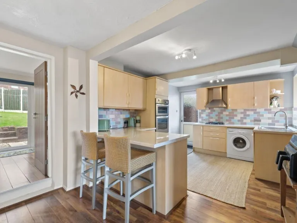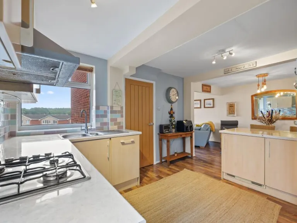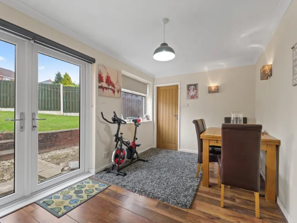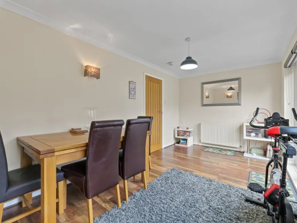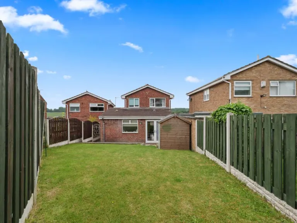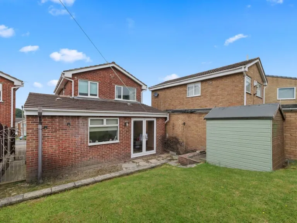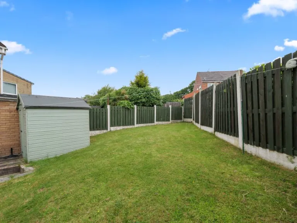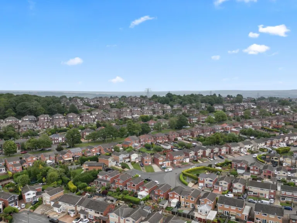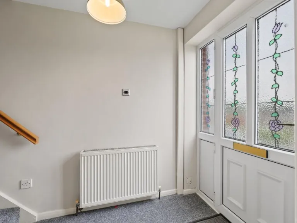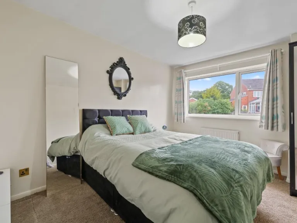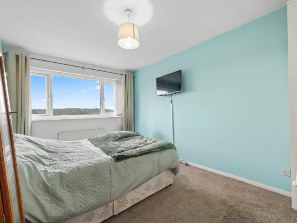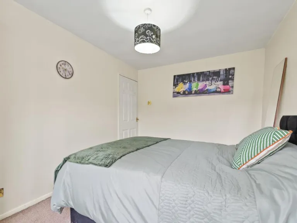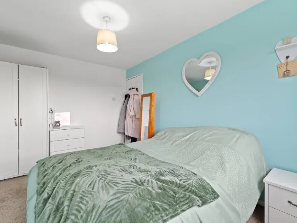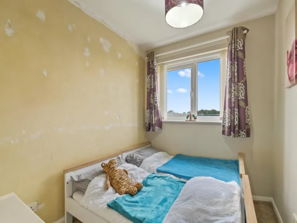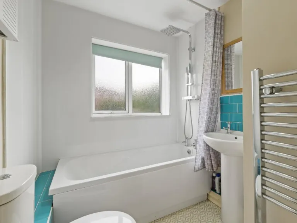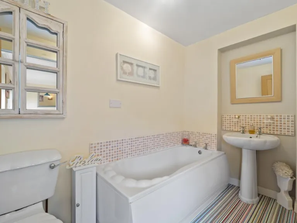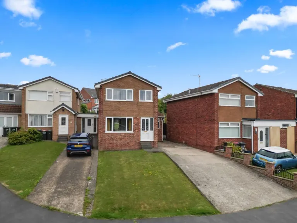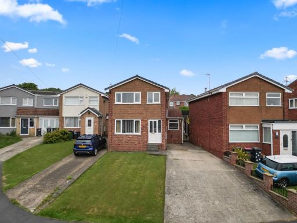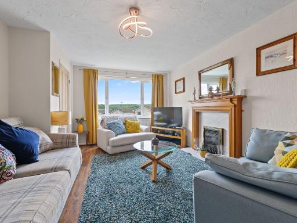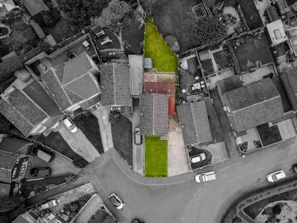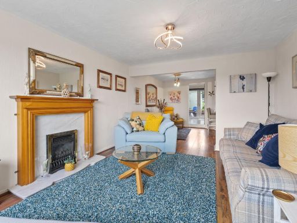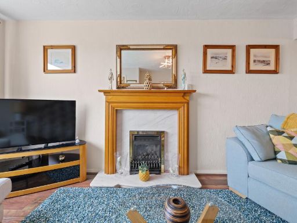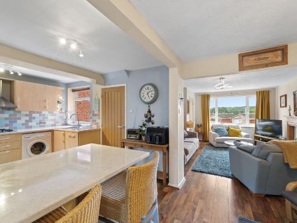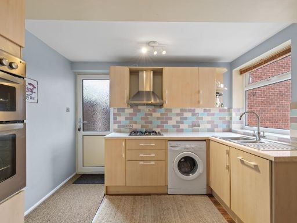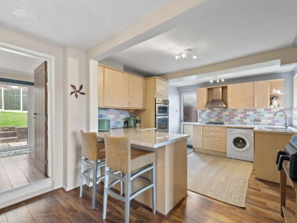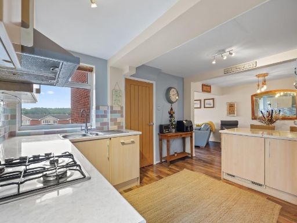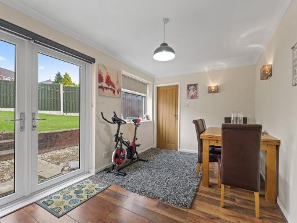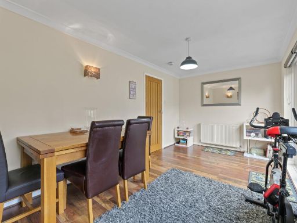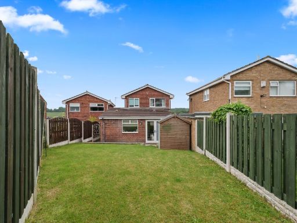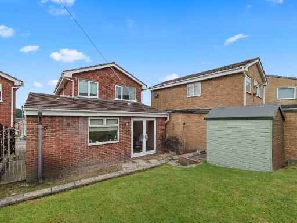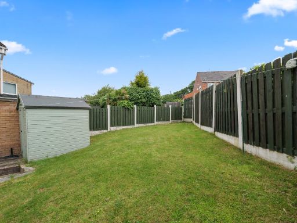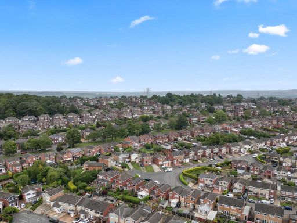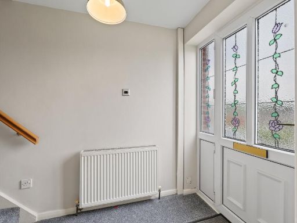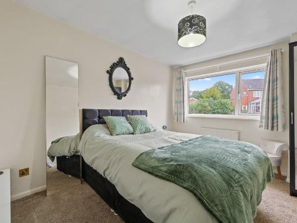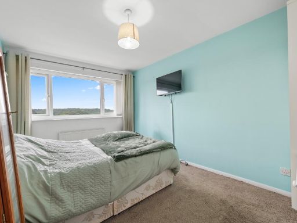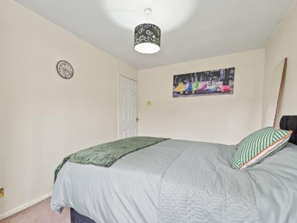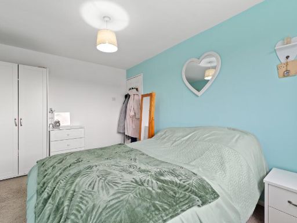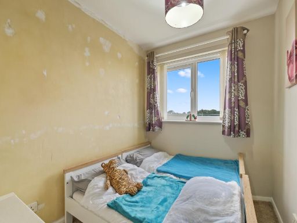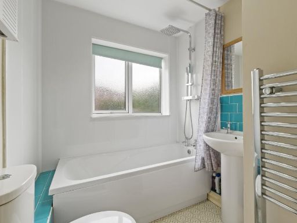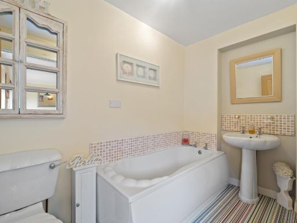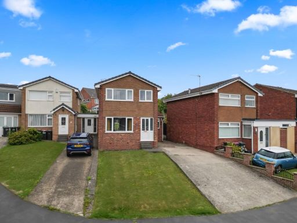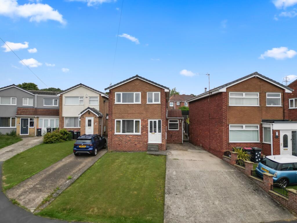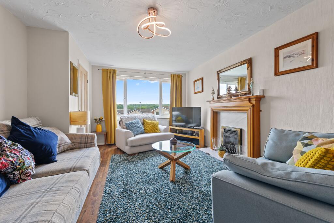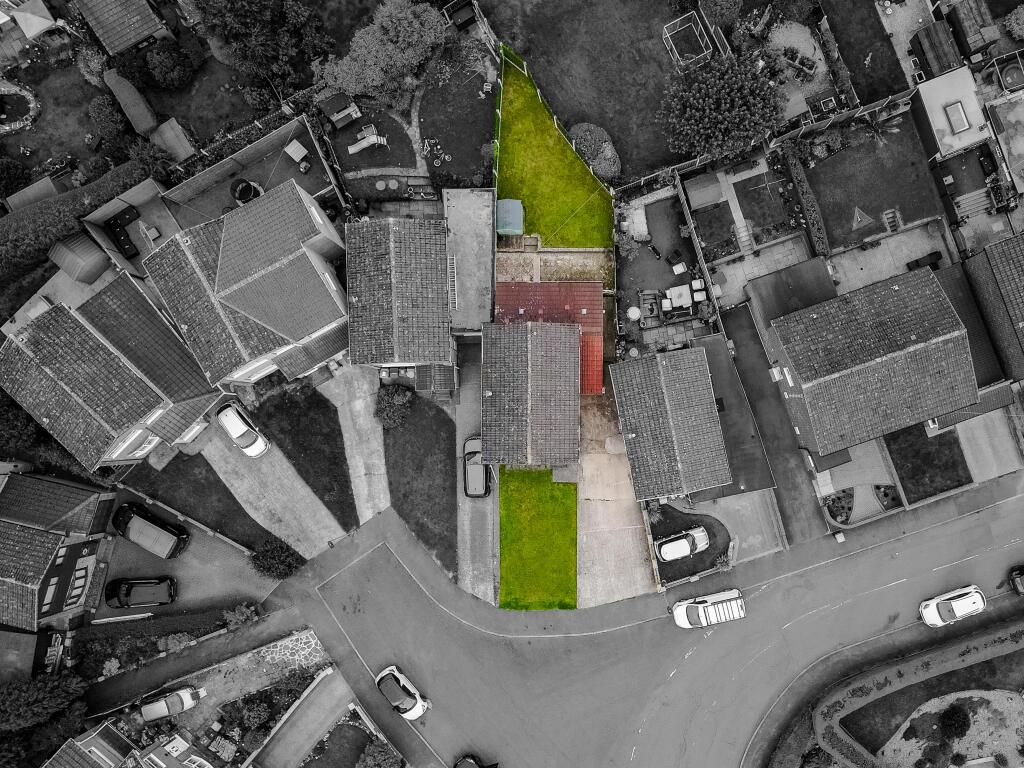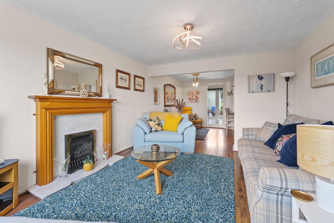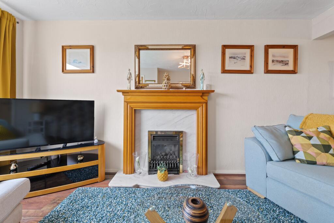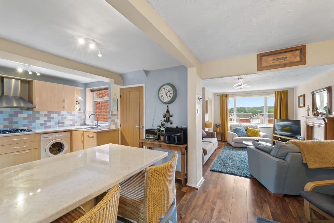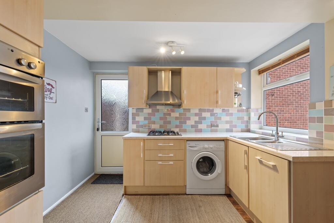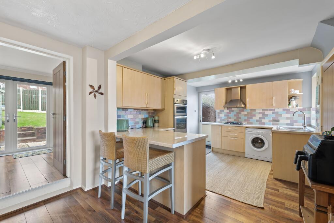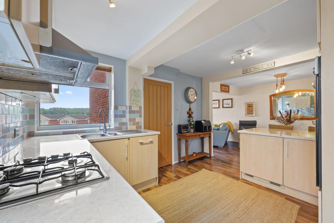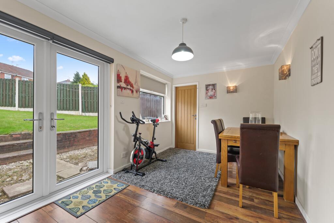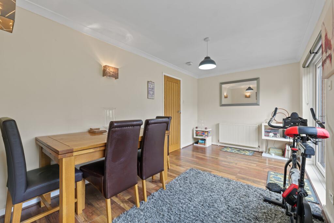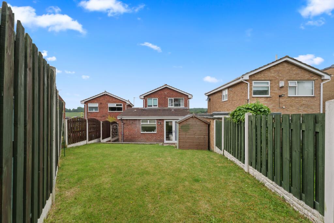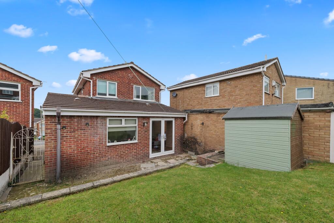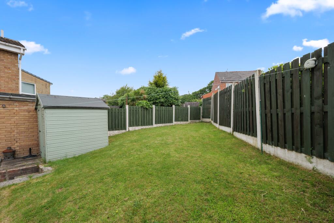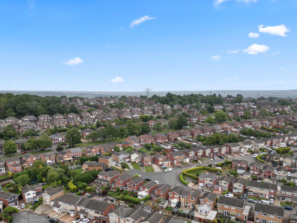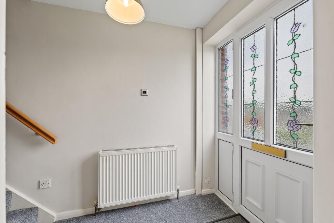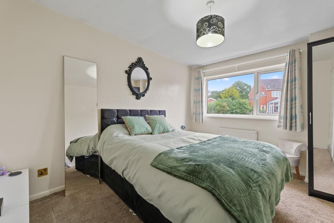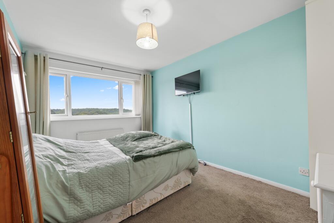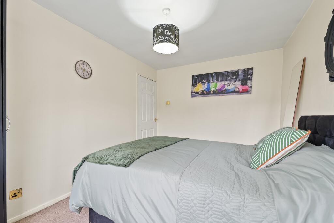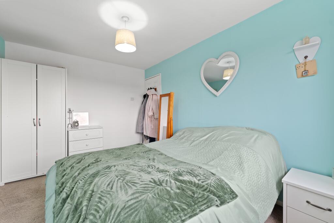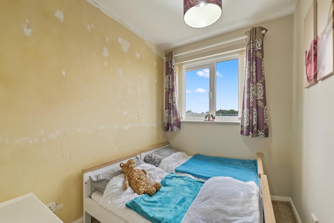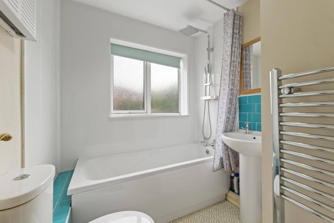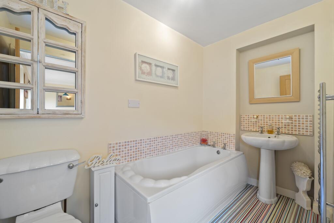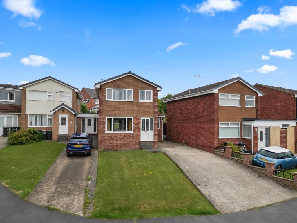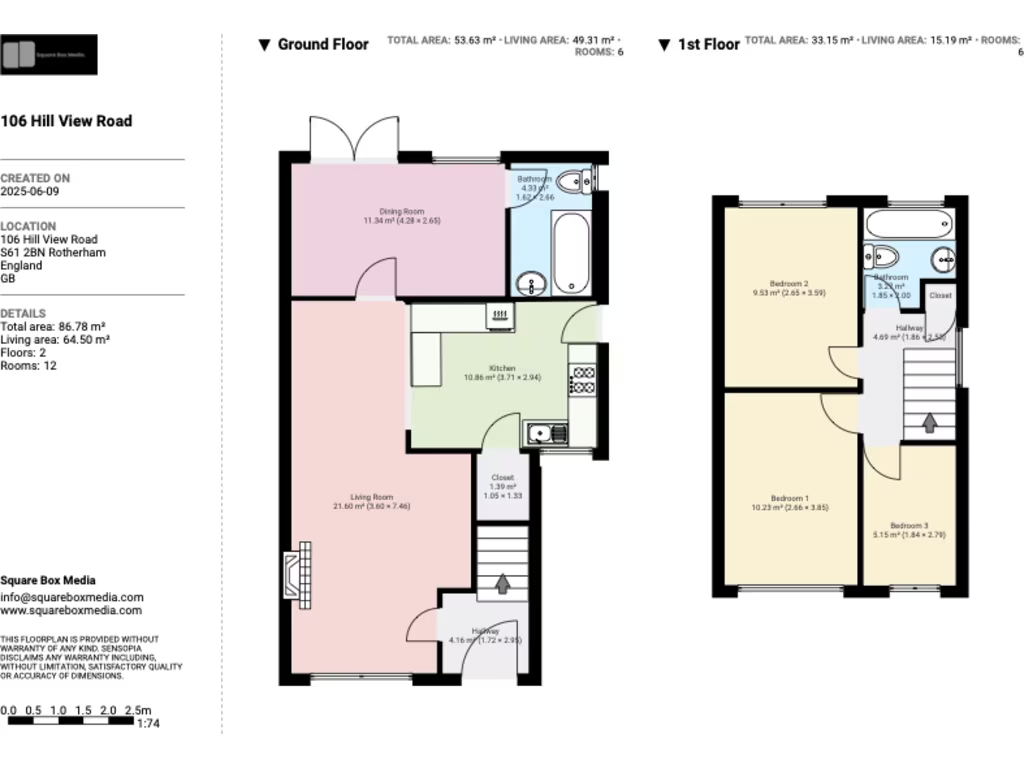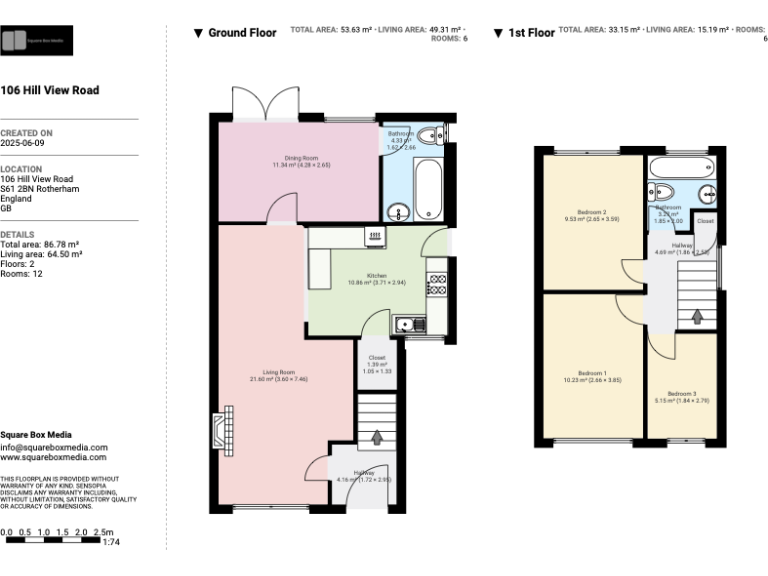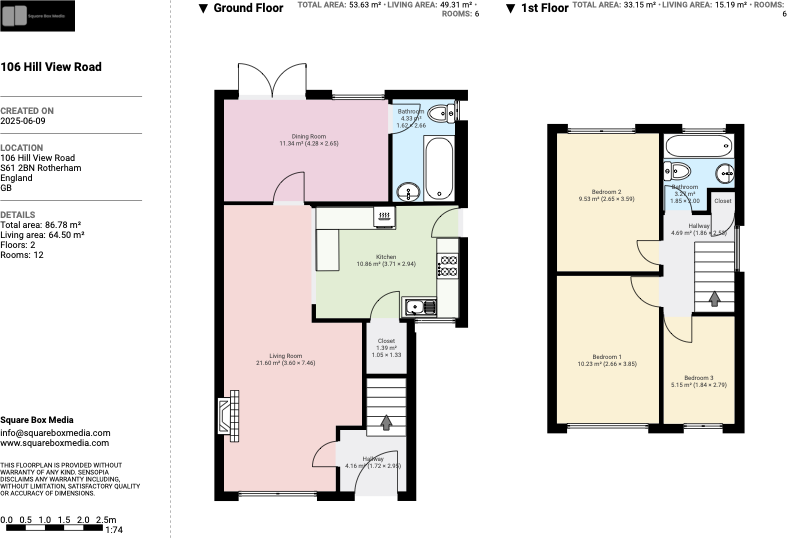Summary - 106 HILL VIEW ROAD ROTHERHAM S61 2BN
3 bed 2 bath Detached
Generous garden, parking and flexible living for growing families.
Three bedrooms with upstairs and ground-floor bathrooms
Private, sizeable rear garden ideal for families or entertaining
Driveway and garage provide off-street parking for multiple cars
Approx 934 sqft; traditional 1970s detached layout on large plot
Leasehold tenure — check lease length and any charges
EPC band D; cavity walls assumed uninsulated, energy upgrades likely
No flood risk; very low local crime, excellent mobile and fast broadband
Some modernization required; good potential for refurbishment or extension
Set on a generous plot in a settled residential pocket of Kimberworth, this three-bedroom detached house offers practical family accommodation and genuine outdoor space. The property benefits from off-street parking, a garage and a private rear garden — useful for children and weekend entertaining. Inside, an open-plan living area plus a further rear reception provides flexible living, with both upstairs and a ground-floor bathroom for convenience.
Built in the late 1960s–1970s and with double glazing, the home is comfortable but shows typical signs of its era. The walls are cavity construction with no confirmed added insulation, and the EPC is band D, so there is scope to improve energy efficiency and reduce bills. The layout and plot give clear potential for refurbishment or extension (subject to consents) to increase value and tailor the space to modern family living.
Practical strengths include very low local crime, fast broadband, excellent mobile signal and a selection of good nearby primary and secondary schools. Note this is a leasehold property — buyers should check lease length, ground rent and any service charges. Overall, this house suits families seeking space and a garden in a quiet, established suburb, or investors targeting a sensible rental proposition in a low-crime area.
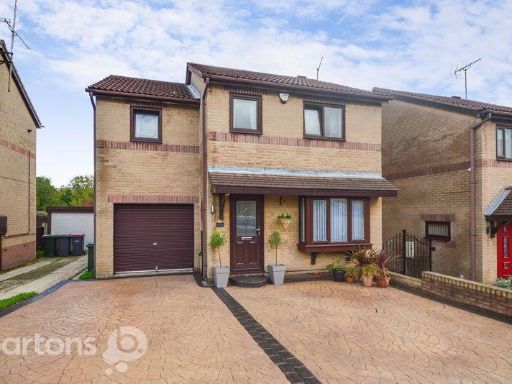 4 bedroom detached house for sale in Fenton Fields, Kimberworth, S61 — £255,000 • 4 bed • 1 bath • 1240 ft²
4 bedroom detached house for sale in Fenton Fields, Kimberworth, S61 — £255,000 • 4 bed • 1 bath • 1240 ft²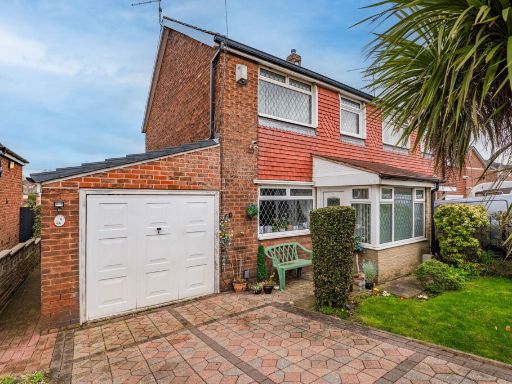 3 bedroom semi-detached house for sale in Wilding Way, Kimberworth, Rotherham, S61 1PT, S61 — £205,000 • 3 bed • 1 bath • 783 ft²
3 bedroom semi-detached house for sale in Wilding Way, Kimberworth, Rotherham, S61 1PT, S61 — £205,000 • 3 bed • 1 bath • 783 ft²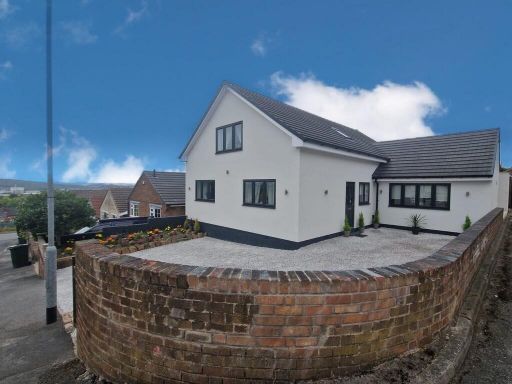 4 bedroom detached house for sale in South Road, Kimberworth, S61 — £375,000 • 4 bed • 1 bath • 1720 ft²
4 bedroom detached house for sale in South Road, Kimberworth, S61 — £375,000 • 4 bed • 1 bath • 1720 ft²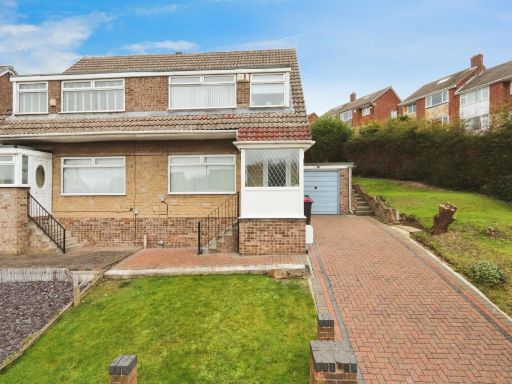 3 bedroom semi-detached house for sale in Farm View Road, Rotherham, South Yorkshire, S61 — £175,000 • 3 bed • 1 bath • 1012 ft²
3 bedroom semi-detached house for sale in Farm View Road, Rotherham, South Yorkshire, S61 — £175,000 • 3 bed • 1 bath • 1012 ft²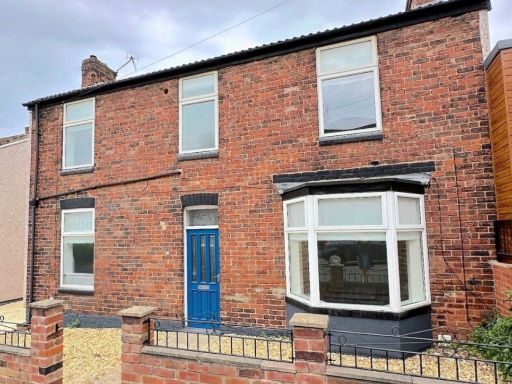 4 bedroom detached house for sale in Claremont Street, Rotherham, S61 — £199,950 • 4 bed • 2 bath • 1130 ft²
4 bedroom detached house for sale in Claremont Street, Rotherham, S61 — £199,950 • 4 bed • 2 bath • 1130 ft²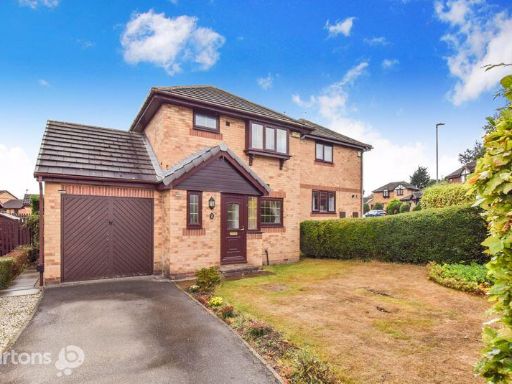 3 bedroom detached house for sale in Warren Hill, KIMBERWORTH, S61 — £220,000 • 3 bed • 1 bath • 901 ft²
3 bedroom detached house for sale in Warren Hill, KIMBERWORTH, S61 — £220,000 • 3 bed • 1 bath • 901 ft²