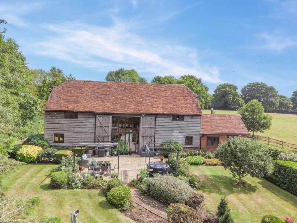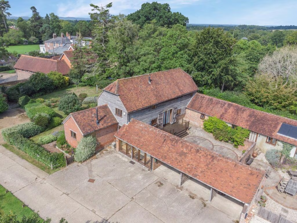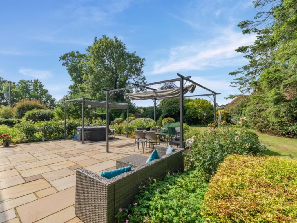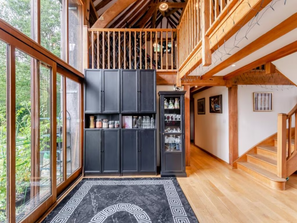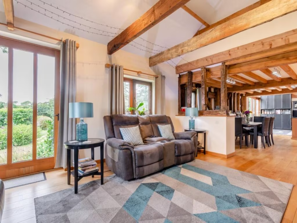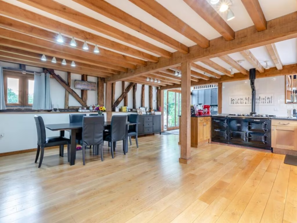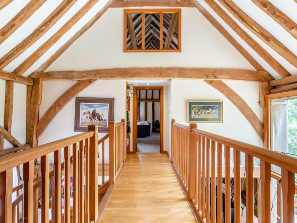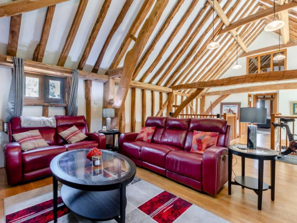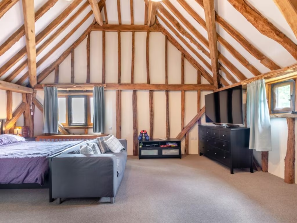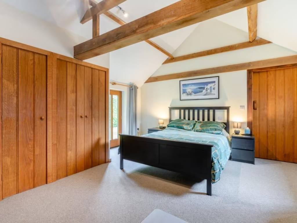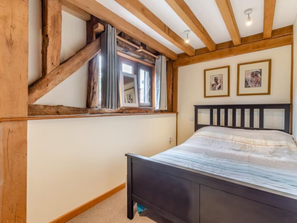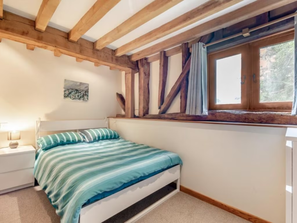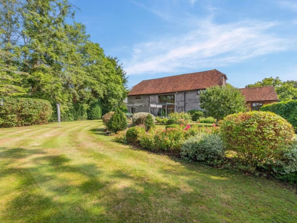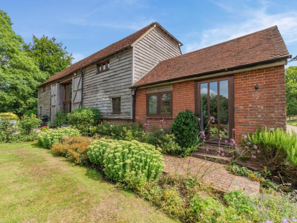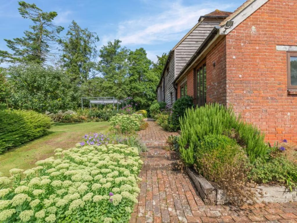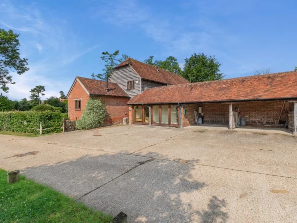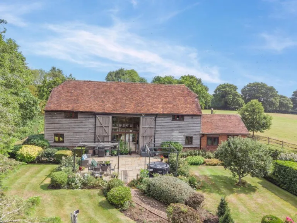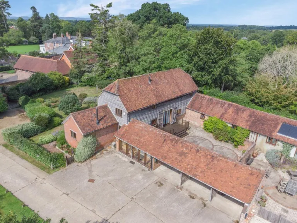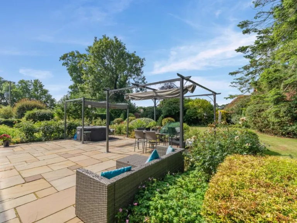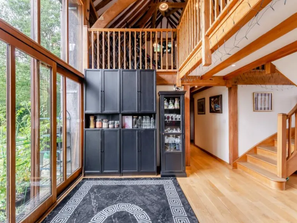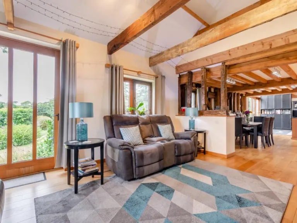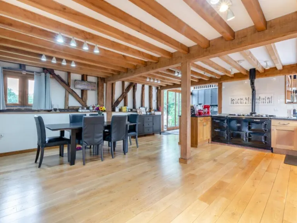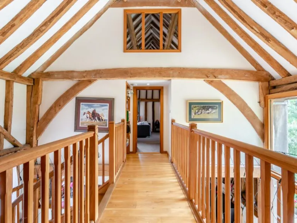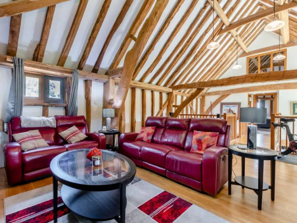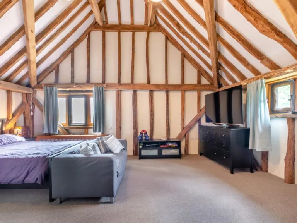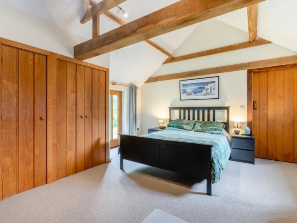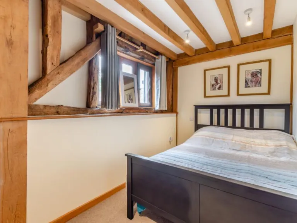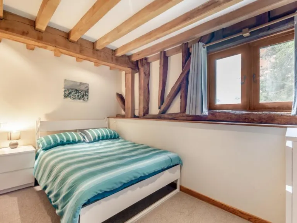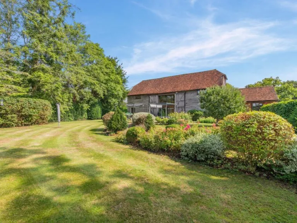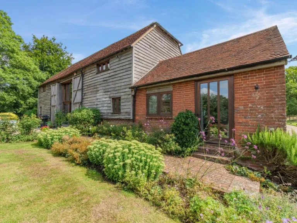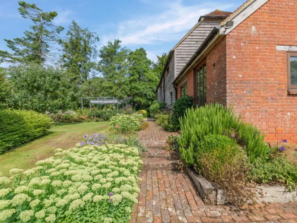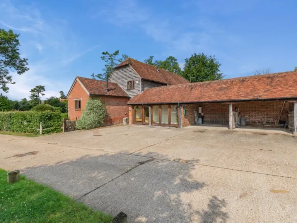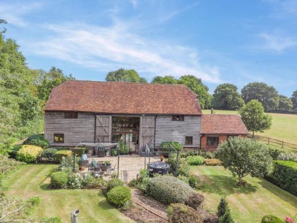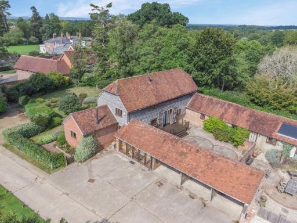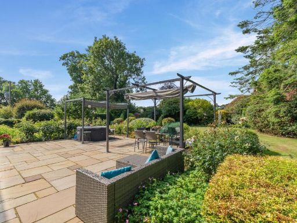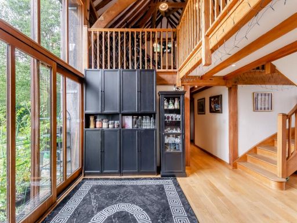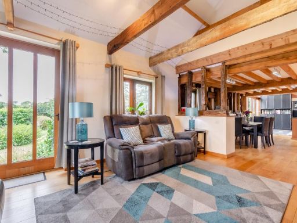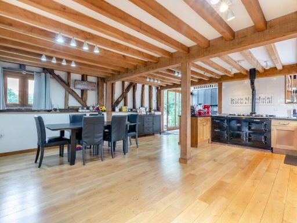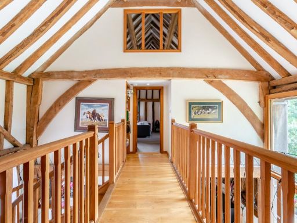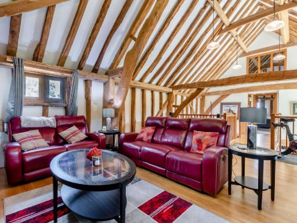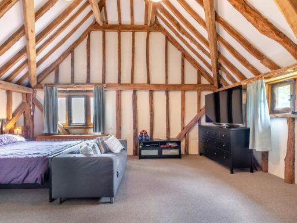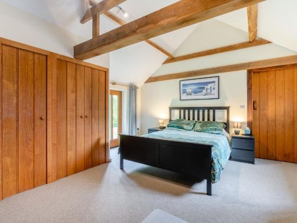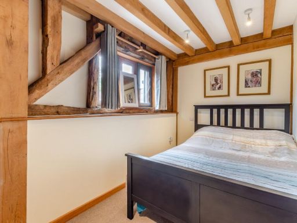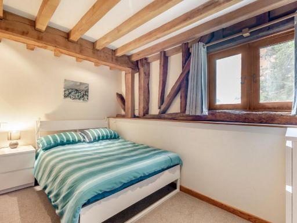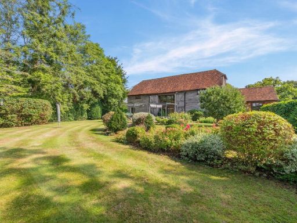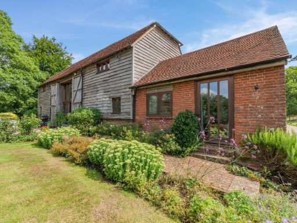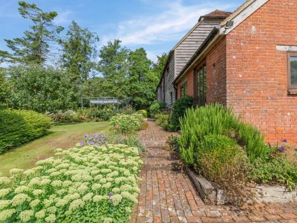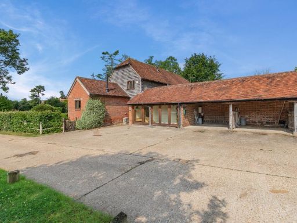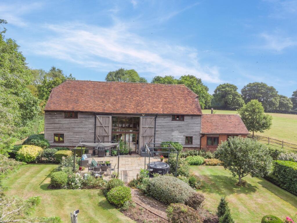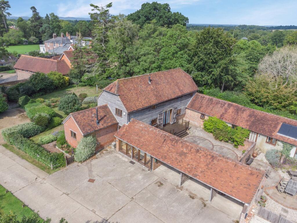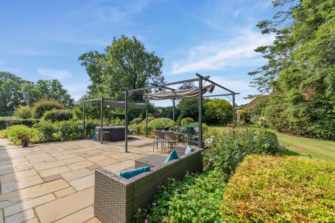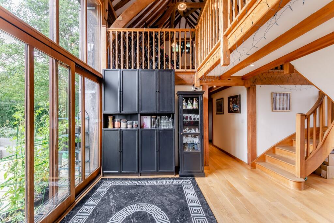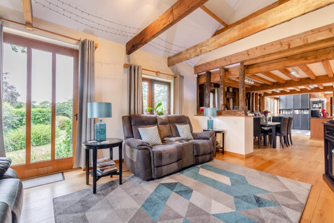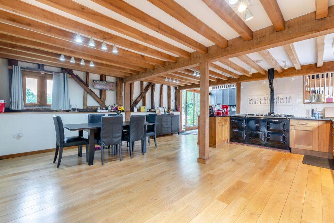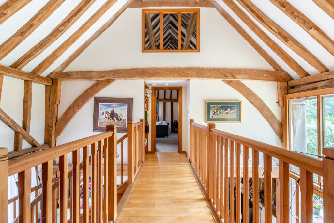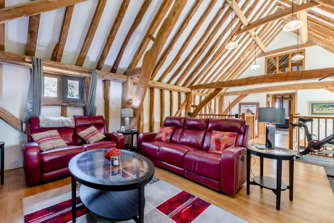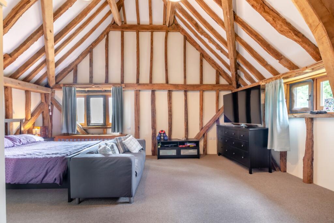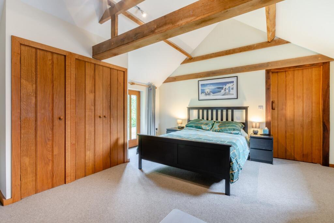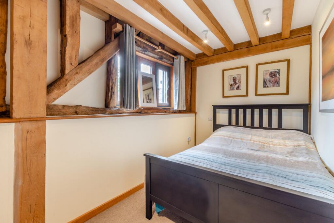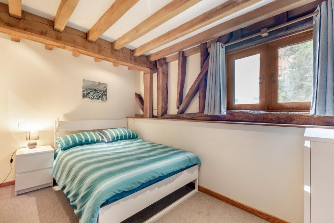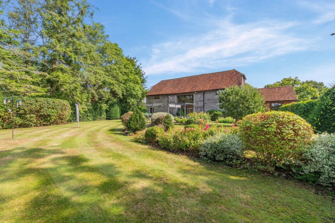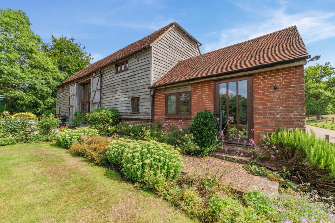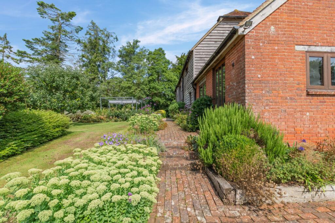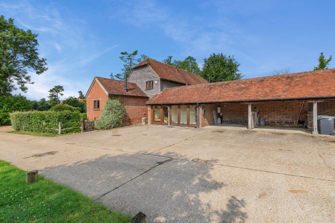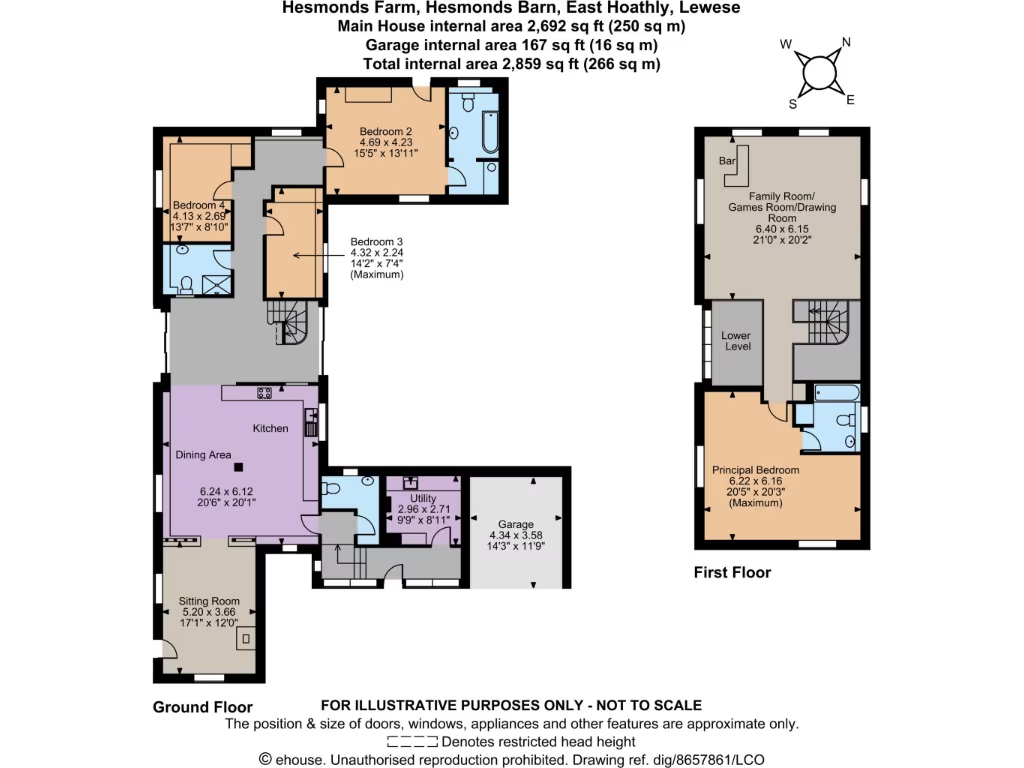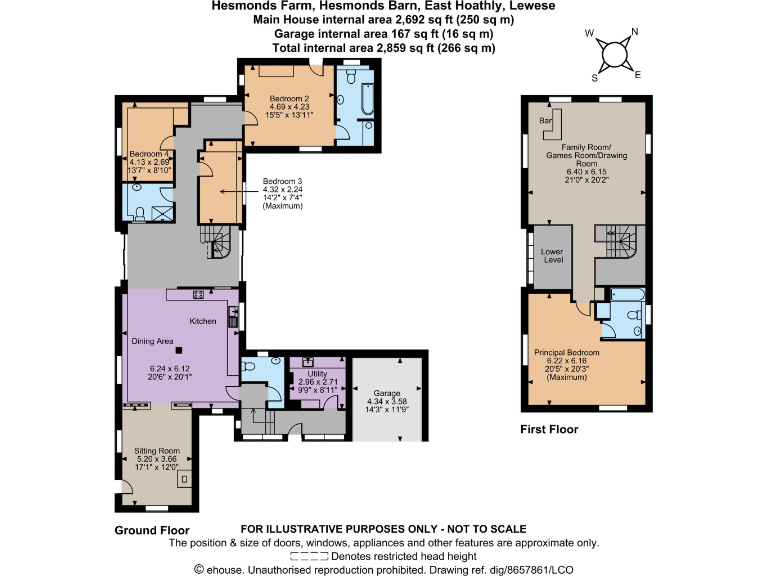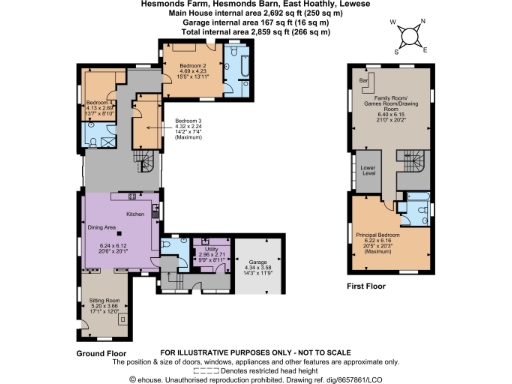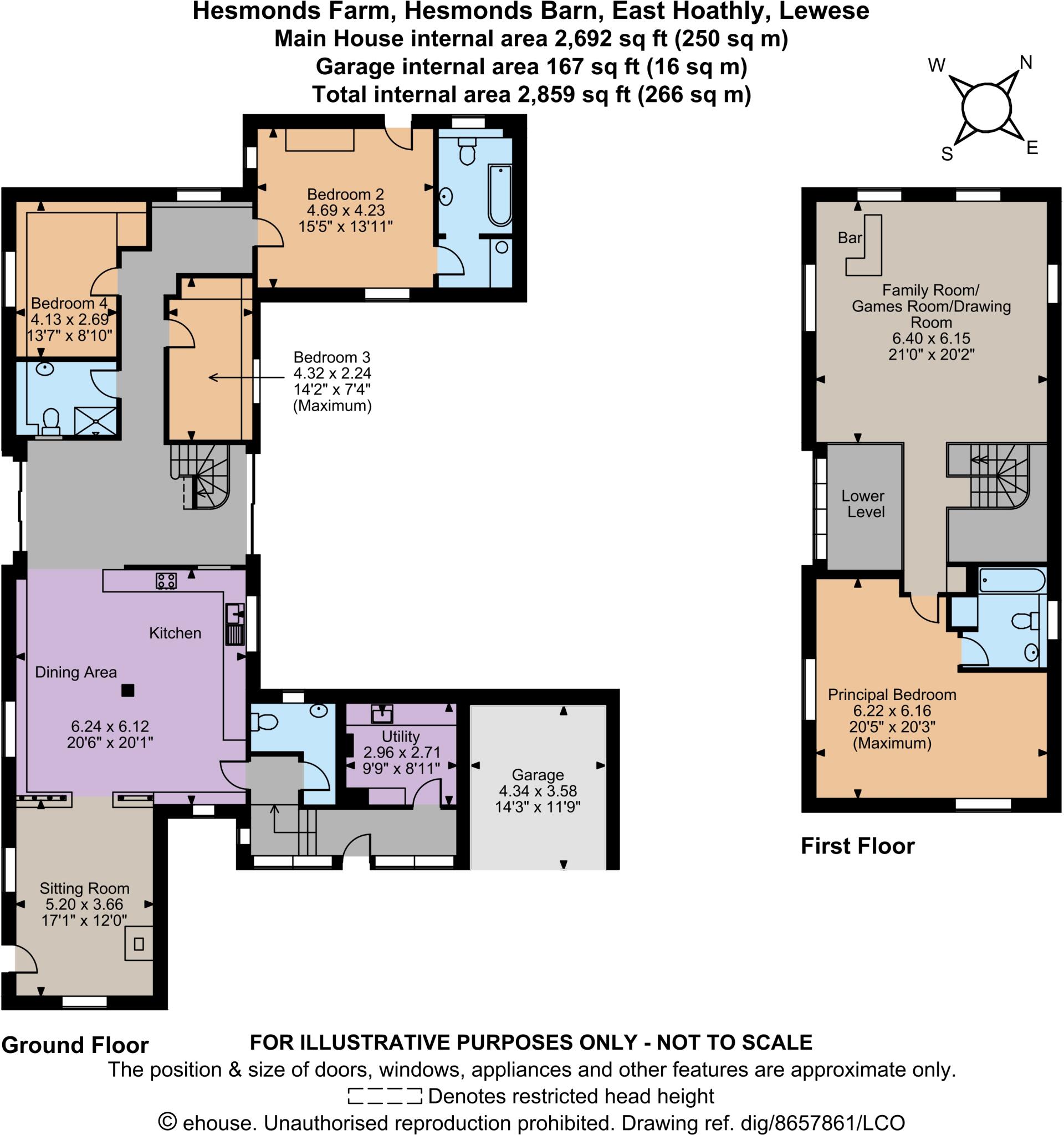Summary - Hesmonds Barn Hesmonds Farm, East Hoathly BN8 6QH
4 bed 3 bath Link Detached House
Large rural family home with generous gardens and double-height reception spaces.
Almost 2,700 sq ft converted barn with vaulted ceilings and exposed beams
Hesmonds Barn is a substantial converted barn offering nearly 2,700 sq ft of flexible living on the edge of East Hoathly. The house impresses on arrival with a double-height galleried hall, vaulted ceilings, exposed timber beams and generous reception rooms arranged around an open-plan kitchen/dining space with an Aga. A principal bedroom with en suite and a first-floor family/games room give excellent separation for family living.
Set on a large plot with a southwest-facing garden, courtyard decking and attractive mature borders, the property suits families who want space, privacy and a rural outlook yet with fast broadband and easy access to Uckfield and Lewes. Practical features include a utility room, ground-floor shower room, cloakroom, single garage and private driveway (shared access).
Note the property is heated by an oil-fired boiler with underfloor heating and is not on a community heating scheme; oil costs and servicing are factors to budget for. Glazing install dates are unknown and the timber-frame construction is assumed insulated but should be verified. Council tax is described as quite expensive. The driveway is private but shared with neighbouring properties which may affect parking convenience.
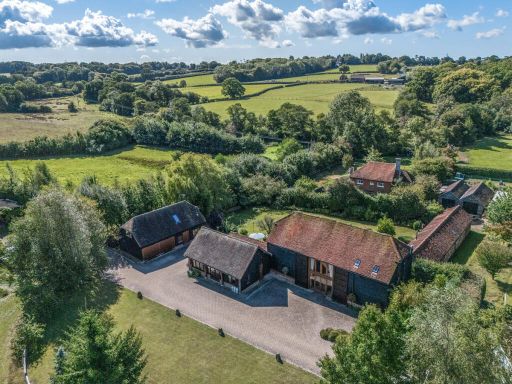 4 bedroom barn conversion for sale in Brookhouse Lane, Framfield, TN22 — £1,600,000 • 4 bed • 4 bath • 7087 ft²
4 bedroom barn conversion for sale in Brookhouse Lane, Framfield, TN22 — £1,600,000 • 4 bed • 4 bath • 7087 ft²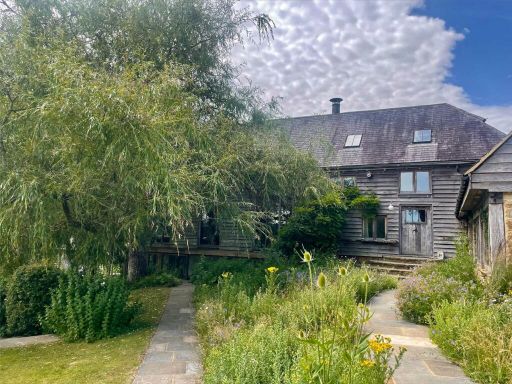 6 bedroom barn conversion for sale in School Lane, Nutley, Uckfield, East Sussex, TN22 — £2,250,000 • 6 bed • 5 bath • 3955 ft²
6 bedroom barn conversion for sale in School Lane, Nutley, Uckfield, East Sussex, TN22 — £2,250,000 • 6 bed • 5 bath • 3955 ft²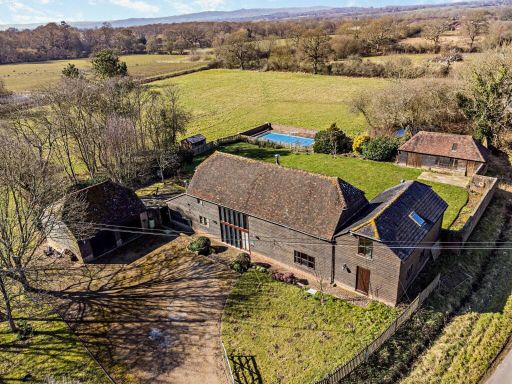 4 bedroom detached house for sale in Kiln Lane, Isfield, Uckfield, East Sussex, TN22 — £1,350,000 • 4 bed • 3 bath • 3096 ft²
4 bedroom detached house for sale in Kiln Lane, Isfield, Uckfield, East Sussex, TN22 — £1,350,000 • 4 bed • 3 bath • 3096 ft²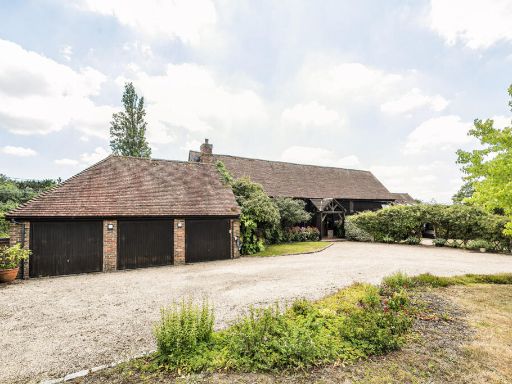 6 bedroom detached house for sale in Mapleton Road, Four Elms, Edenbridge, TN8 — £2,750,000 • 6 bed • 6 bath • 6050 ft²
6 bedroom detached house for sale in Mapleton Road, Four Elms, Edenbridge, TN8 — £2,750,000 • 6 bed • 6 bath • 6050 ft²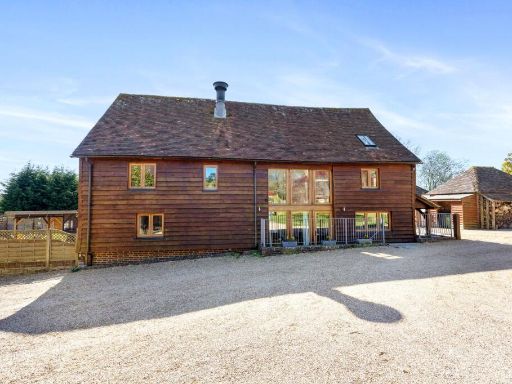 4 bedroom detached house for sale in Sedgwick Park, Horsham, RH13 — £1,250,000 • 4 bed • 2 bath • 2303 ft²
4 bedroom detached house for sale in Sedgwick Park, Horsham, RH13 — £1,250,000 • 4 bed • 2 bath • 2303 ft²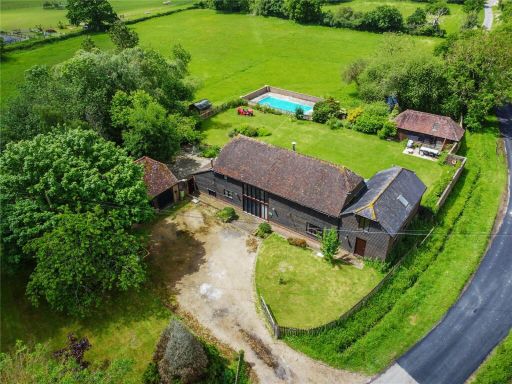 4 bedroom detached house for sale in Braunton Barn, Isfield, TN22 — £1,350,000 • 4 bed • 3 bath • 3254 ft²
4 bedroom detached house for sale in Braunton Barn, Isfield, TN22 — £1,350,000 • 4 bed • 3 bath • 3254 ft²