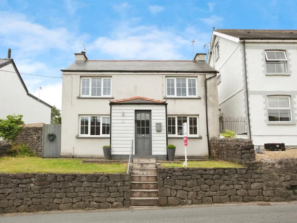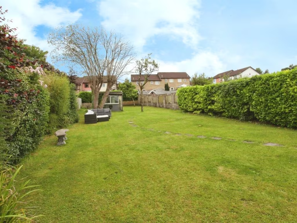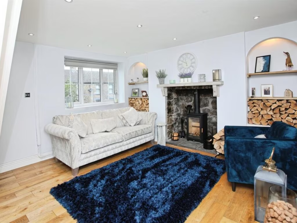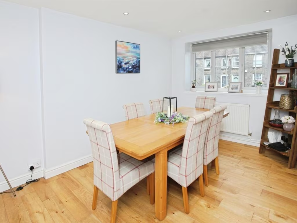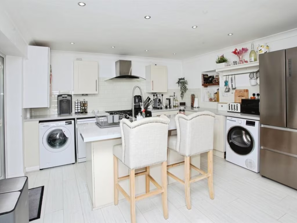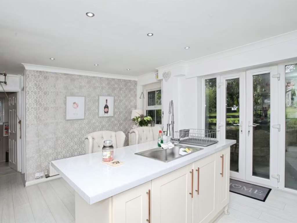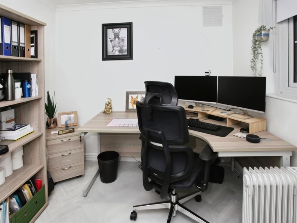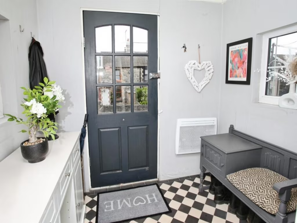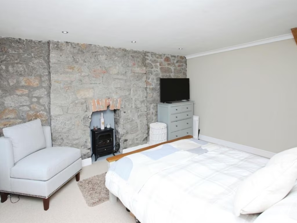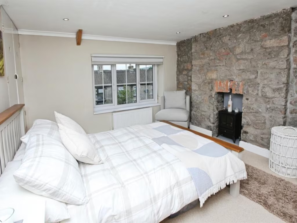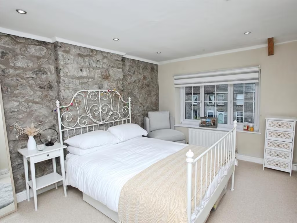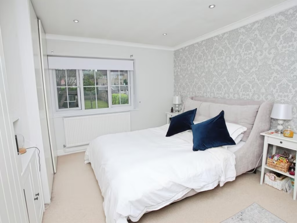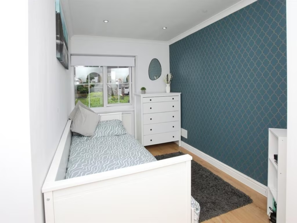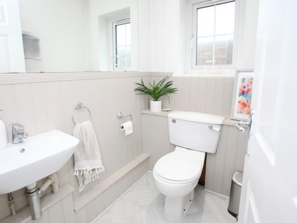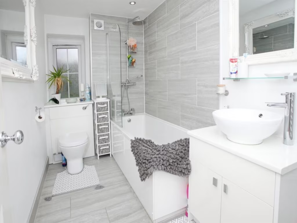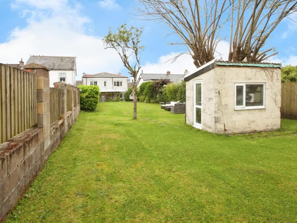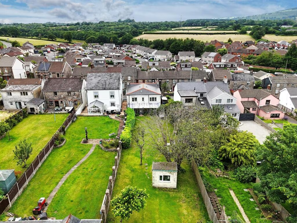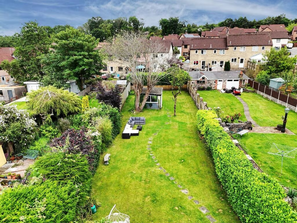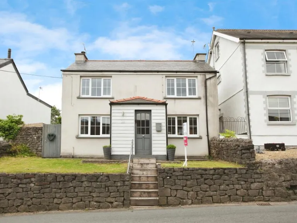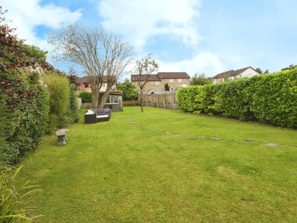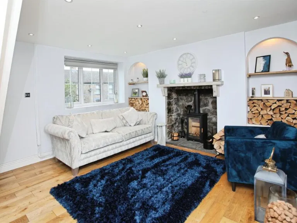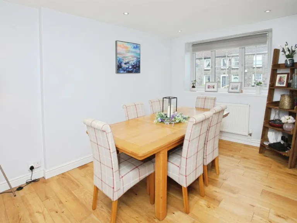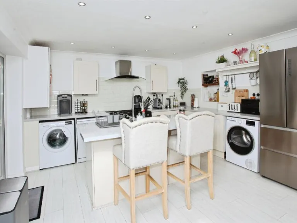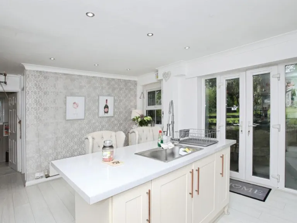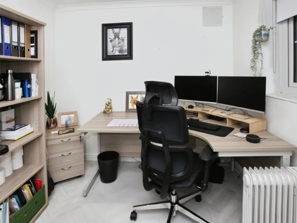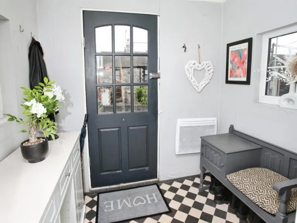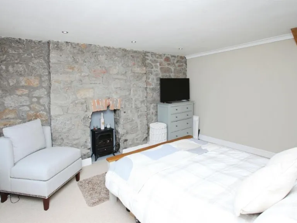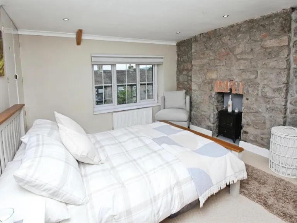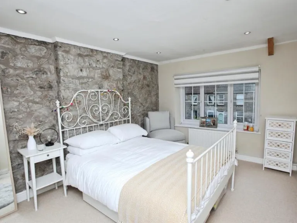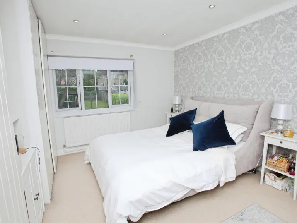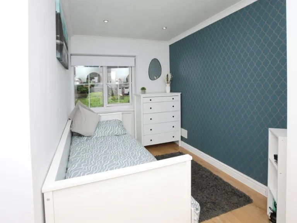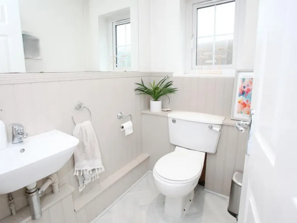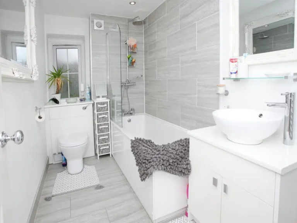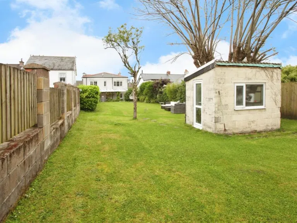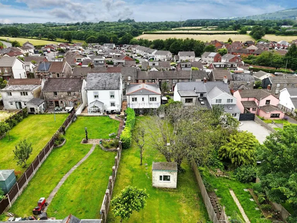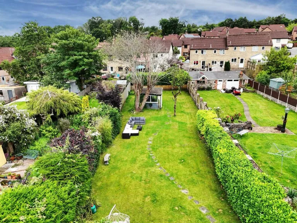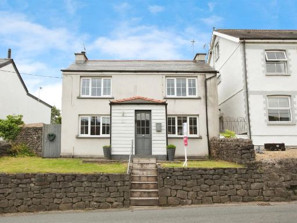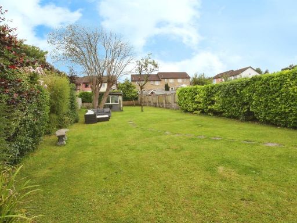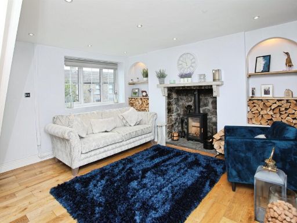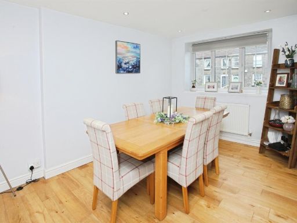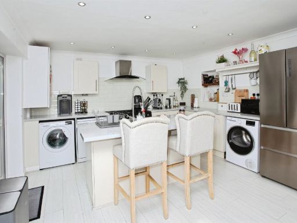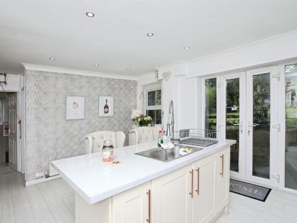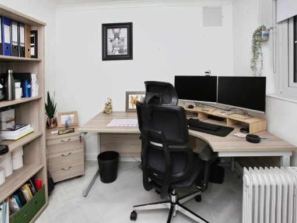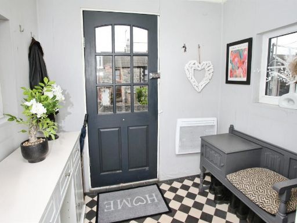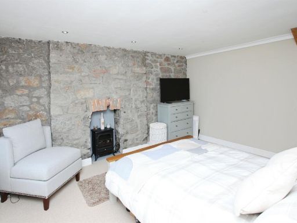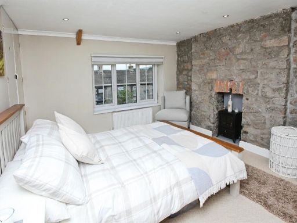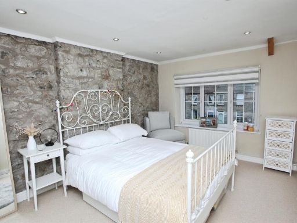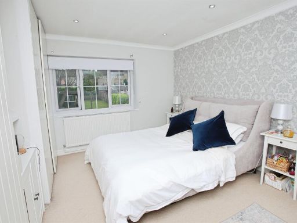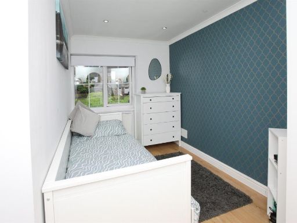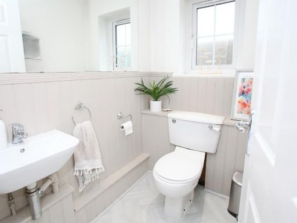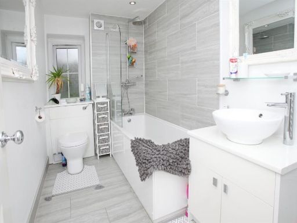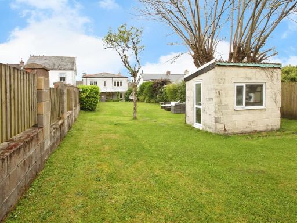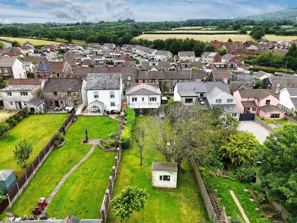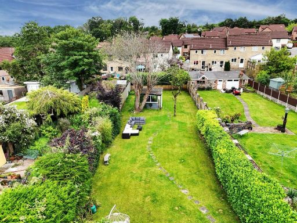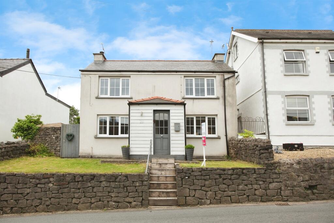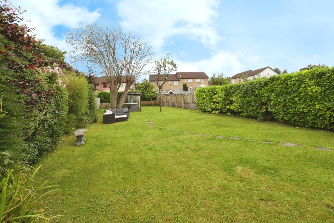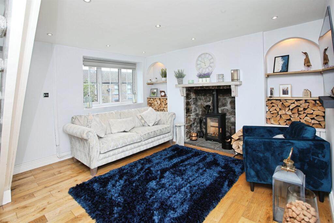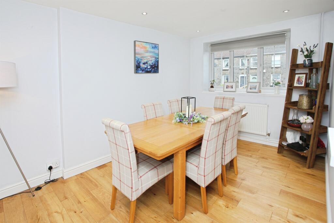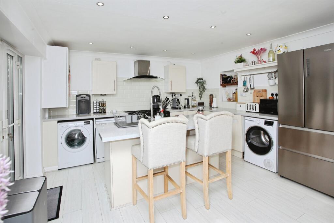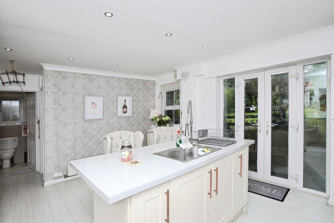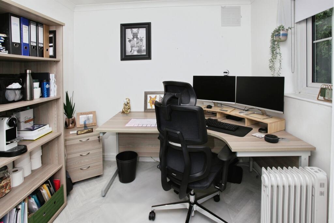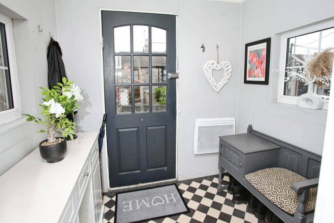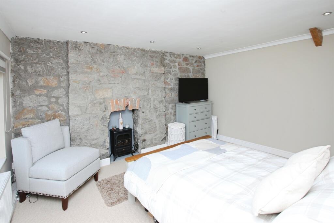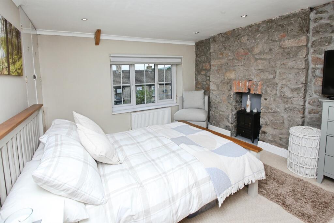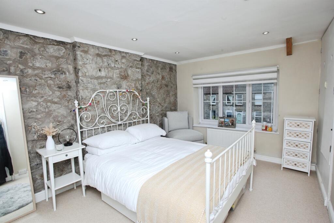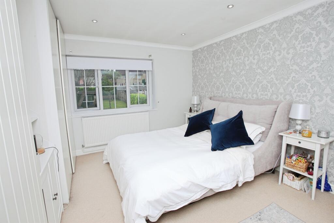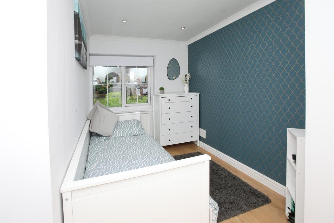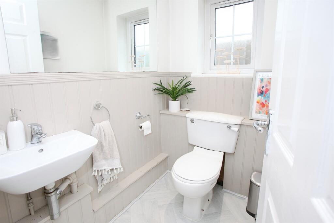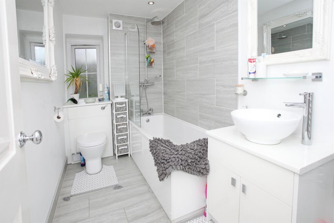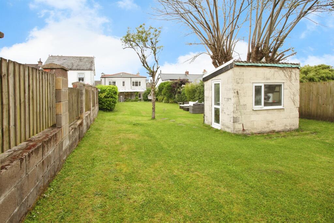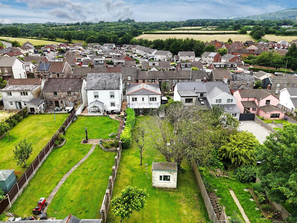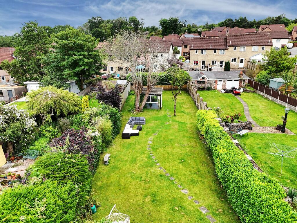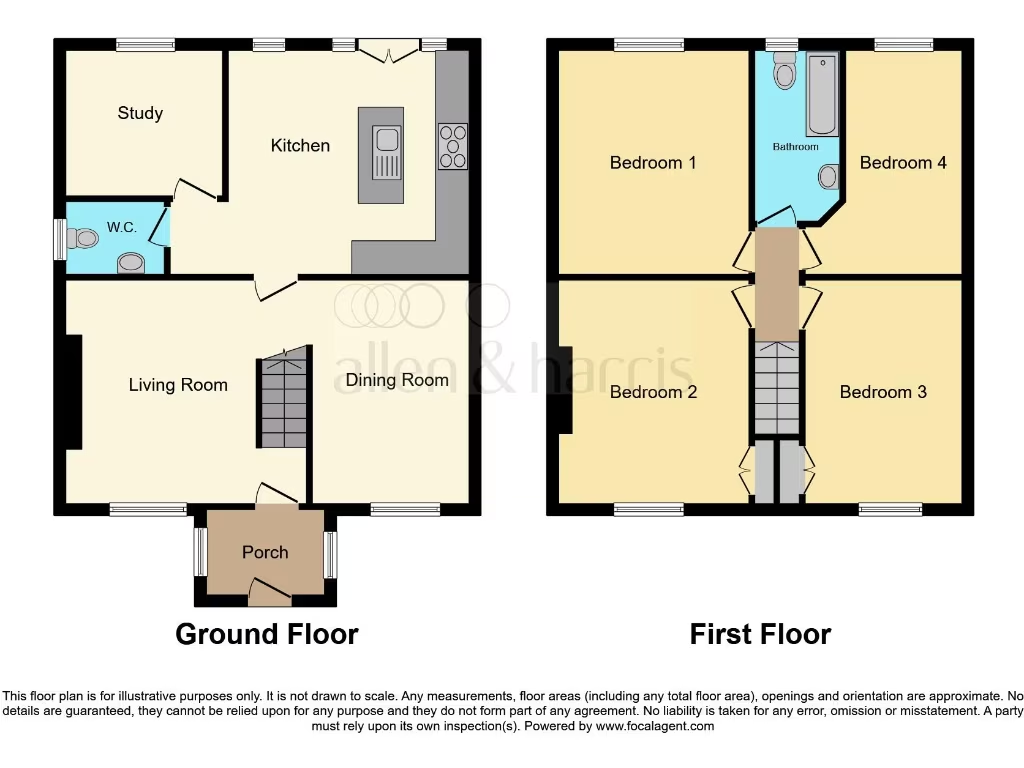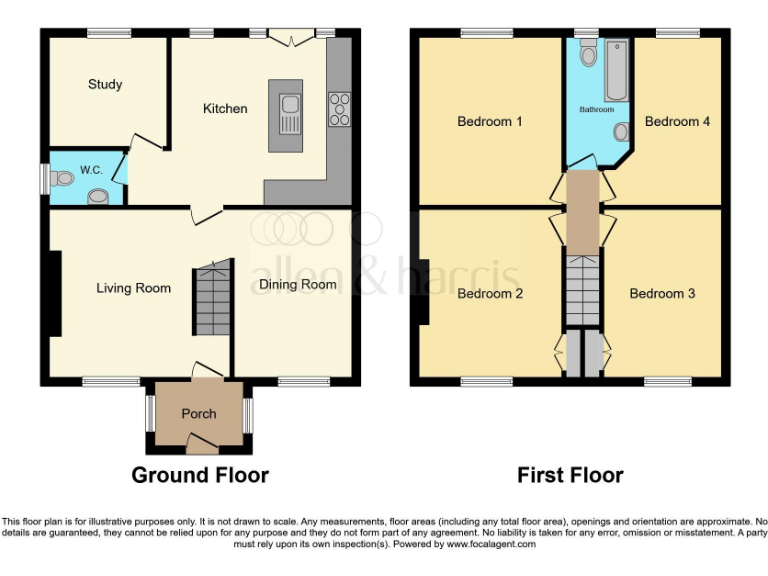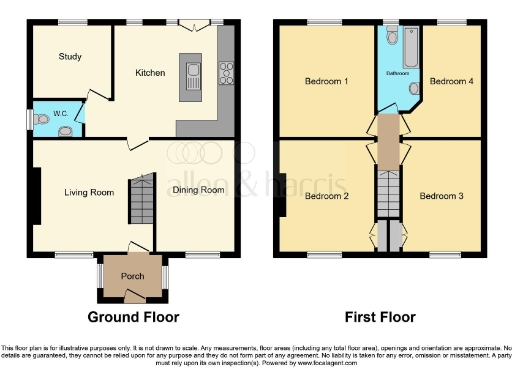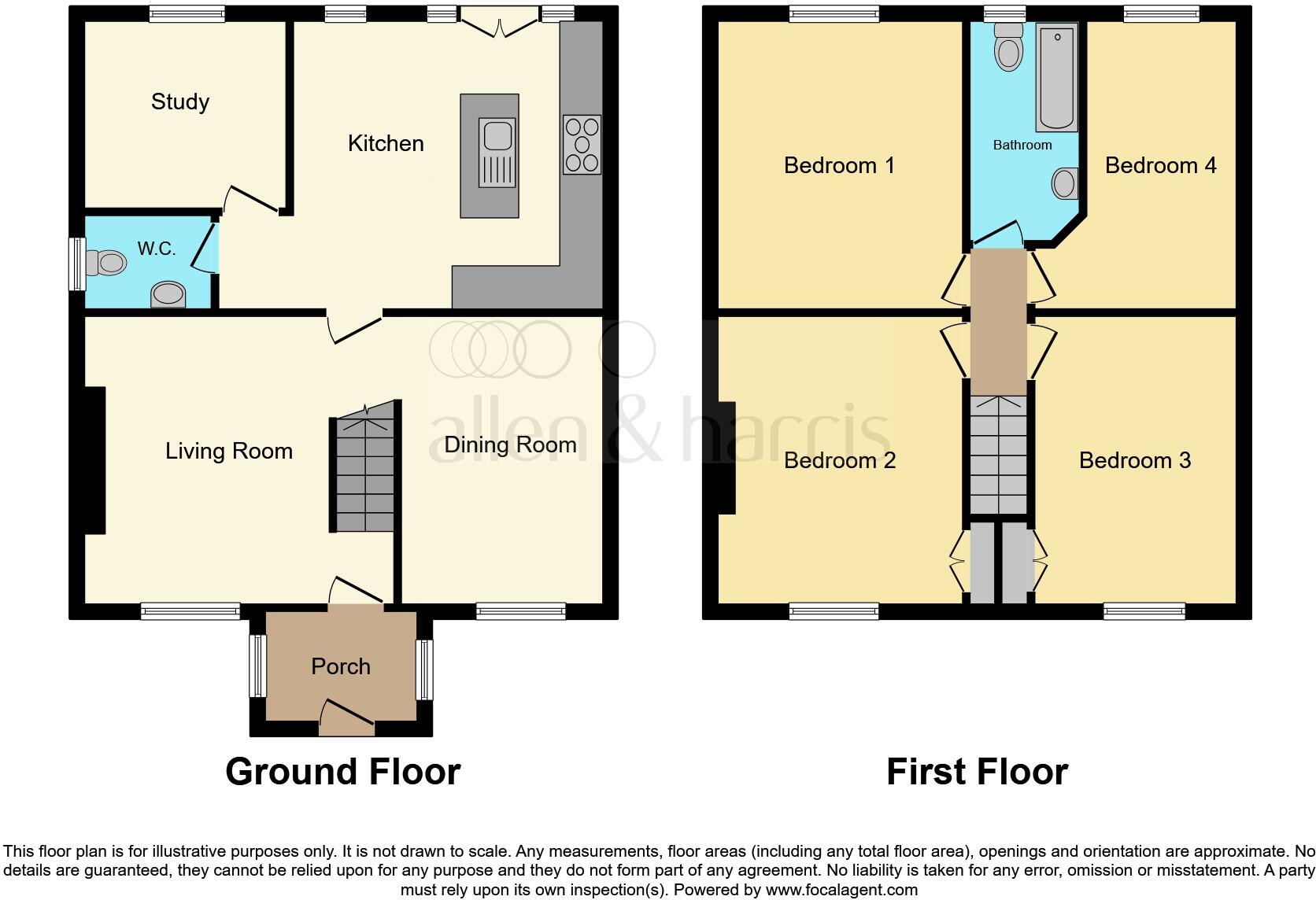Summary - 18 COWBRIDGE ROAD BRYNSADLER PONTYCLUN CF72 9BT
4 bed 1 bath Detached
Period charm with a huge garden and open-plan kitchen — scope for upgrading.
Large, substantial front and rear gardens laid mainly to lawn
Set on a substantial plot with large lawned front and rear gardens, this detached period home blends character with family-sized living. The heart of the house is a generous open-plan kitchen/diner that opens to the garden, complemented by two reception rooms and a ground-floor study — ideal for home working and everyday family life.
Four well-proportioned bedrooms sit on the first floor with a single family bathroom; an additional ground-floor W/C adds convenience. The property benefits from double glazing installed after 2002, mains gas central heating and excellent mobile and broadband connectivity, making it ready for modern family routines.
Buyers should note the house dates from before 1900 with sandstone/limestone external walls that are assumed uninsulated. There is scope and likely need for insulation and other energy-efficiency improvements, and the layout offers clear potential for sympathetic refurbishment to improve comfort and reduce running costs.
Positioned for convenience, local shops, green spaces and Pontyclun railway station are close by. The property is freehold with a large plot and is well suited to a professional family seeking a long-term home with period charm and scope to personalise. A survey is recommended to check services and structural condition before purchase.
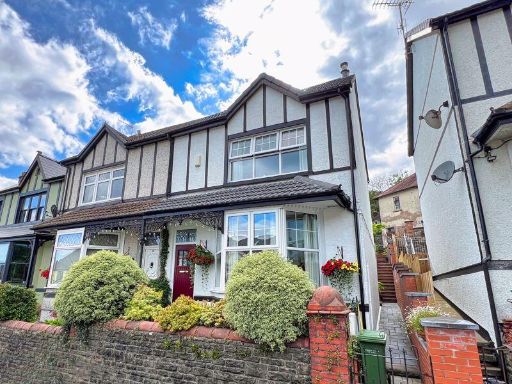 4 bedroom semi-detached house for sale in 31 Lan Park Road, Pontypridd CF37 2DH, CF37 — £350,000 • 4 bed • 2 bath • 1323 ft²
4 bedroom semi-detached house for sale in 31 Lan Park Road, Pontypridd CF37 2DH, CF37 — £350,000 • 4 bed • 2 bath • 1323 ft²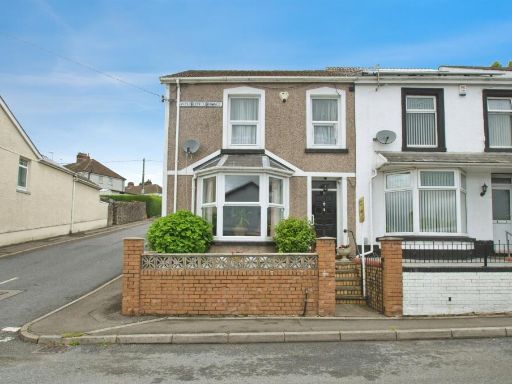 3 bedroom end of terrace house for sale in Awelfryn Terrace, Merthyr Tydfil, CF47 — £165,000 • 3 bed • 2 bath • 734 ft²
3 bedroom end of terrace house for sale in Awelfryn Terrace, Merthyr Tydfil, CF47 — £165,000 • 3 bed • 2 bath • 734 ft²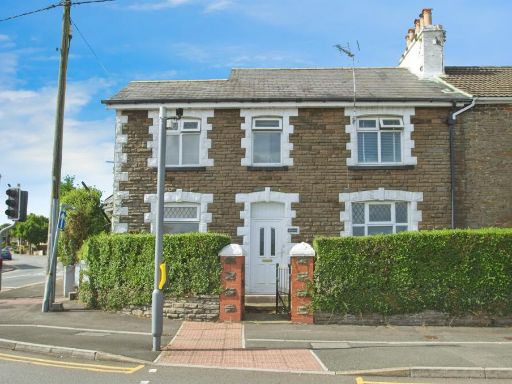 3 bedroom end of terrace house for sale in Main Road, Tonteg, Pontypridd, CF38 — £250,000 • 3 bed • 2 bath • 836 ft²
3 bedroom end of terrace house for sale in Main Road, Tonteg, Pontypridd, CF38 — £250,000 • 3 bed • 2 bath • 836 ft²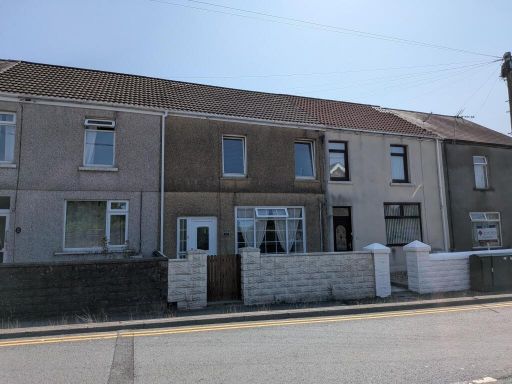 3 bedroom terraced house for sale in Bridgend Road, Llanharan, Pontyclun, CF72 — £185,000 • 3 bed • 1 bath • 1131 ft²
3 bedroom terraced house for sale in Bridgend Road, Llanharan, Pontyclun, CF72 — £185,000 • 3 bed • 1 bath • 1131 ft²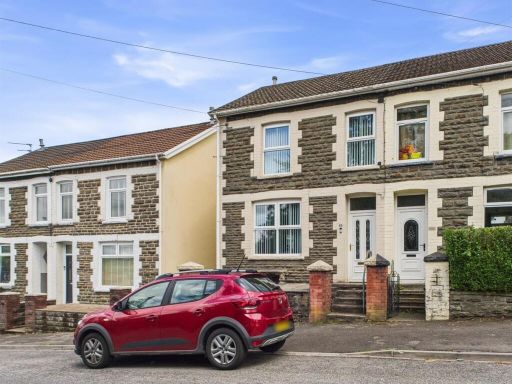 3 bedroom semi-detached house for sale in Oakland Terrace, Cilfynydd, Pontypridd, CF37 — £175,000 • 3 bed • 2 bath • 910 ft²
3 bedroom semi-detached house for sale in Oakland Terrace, Cilfynydd, Pontypridd, CF37 — £175,000 • 3 bed • 2 bath • 910 ft²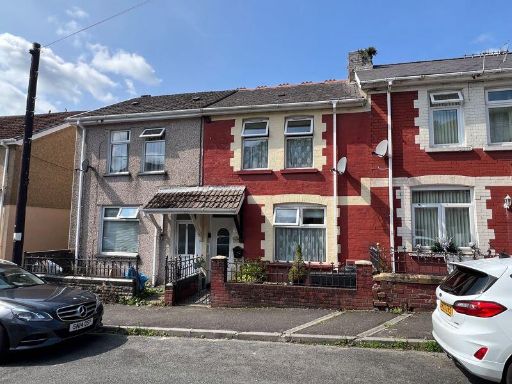 2 bedroom terraced house for sale in 39 The Avenue, Pontycymer, Bridgend, CF32 8LY, CF32 — £125,000 • 2 bed • 1 bath • 808 ft²
2 bedroom terraced house for sale in 39 The Avenue, Pontycymer, Bridgend, CF32 8LY, CF32 — £125,000 • 2 bed • 1 bath • 808 ft²