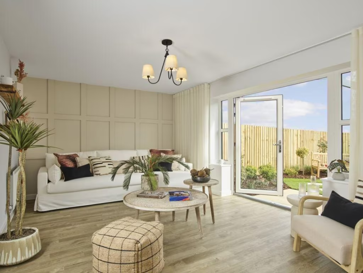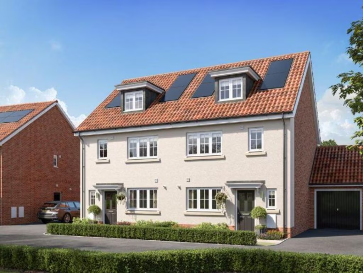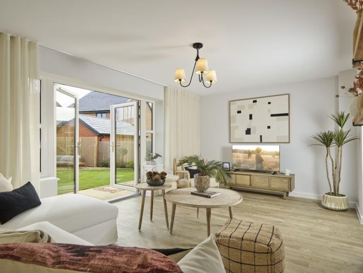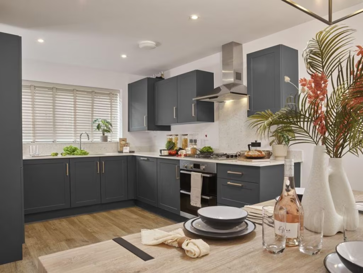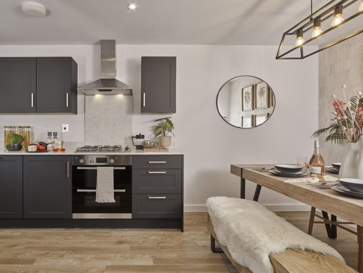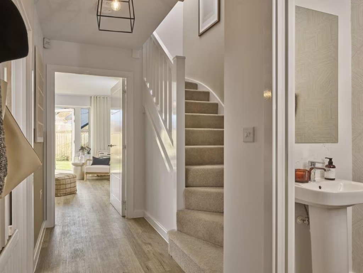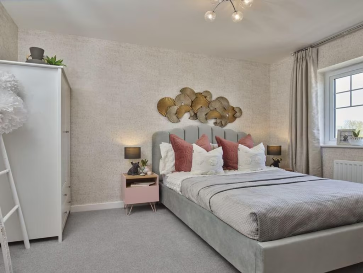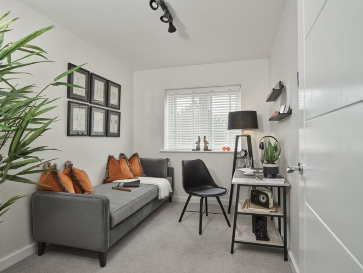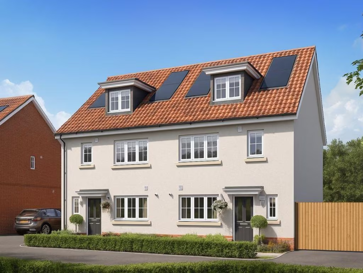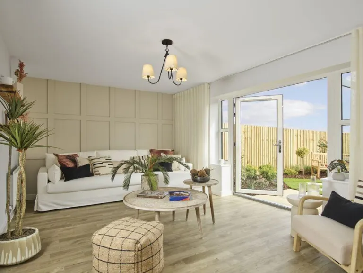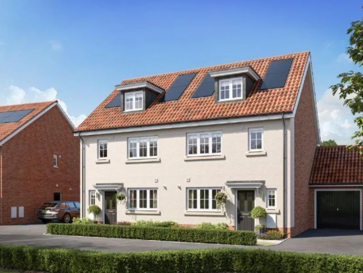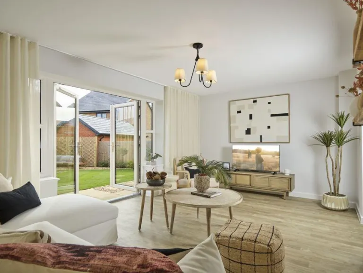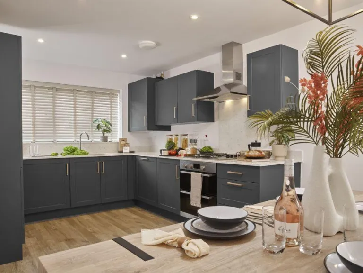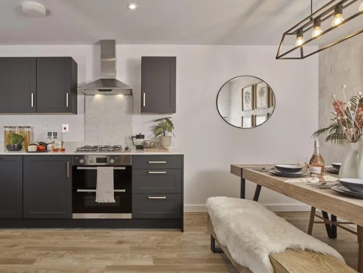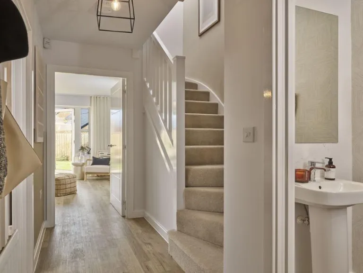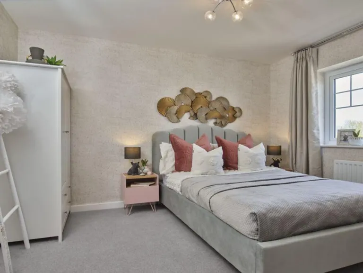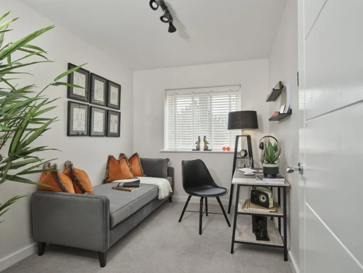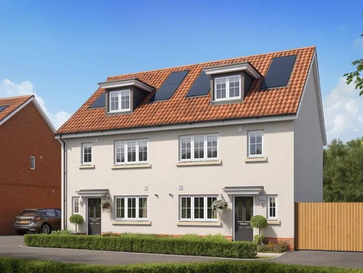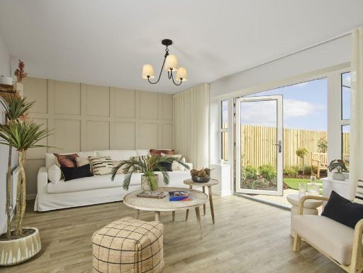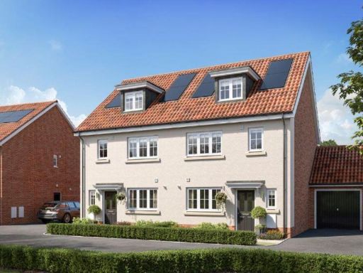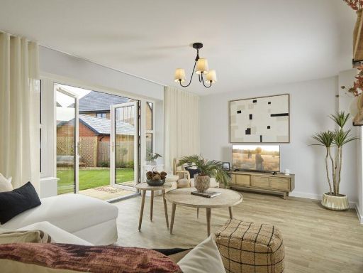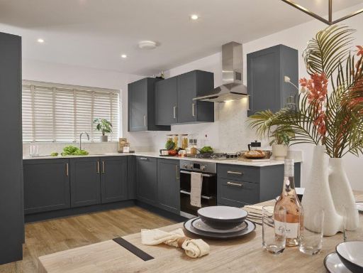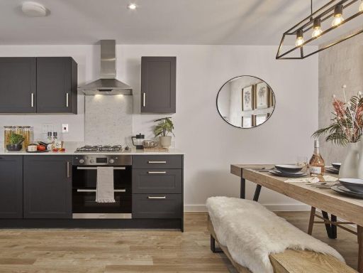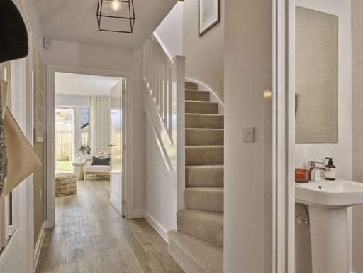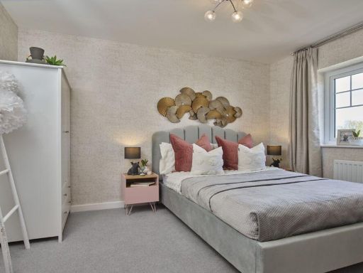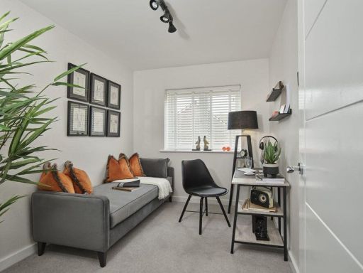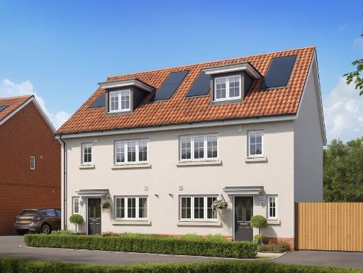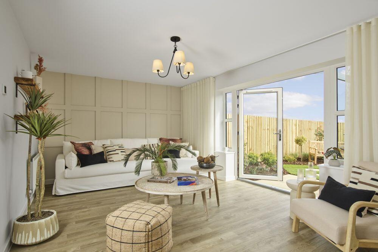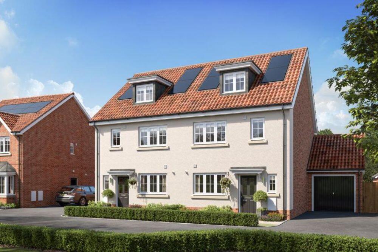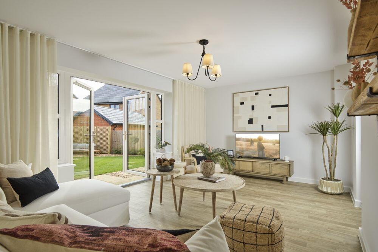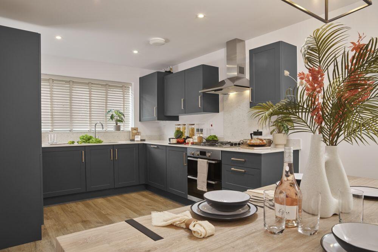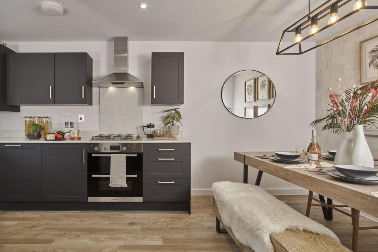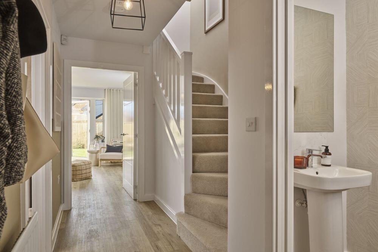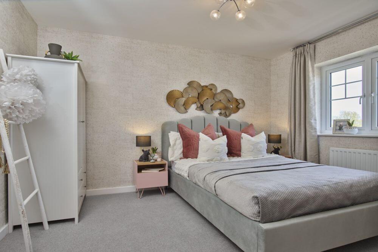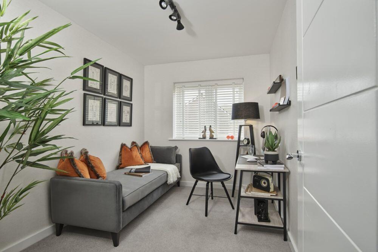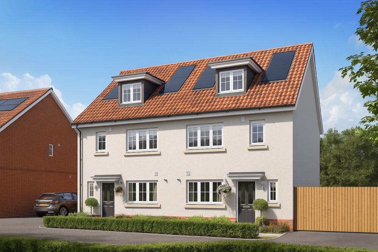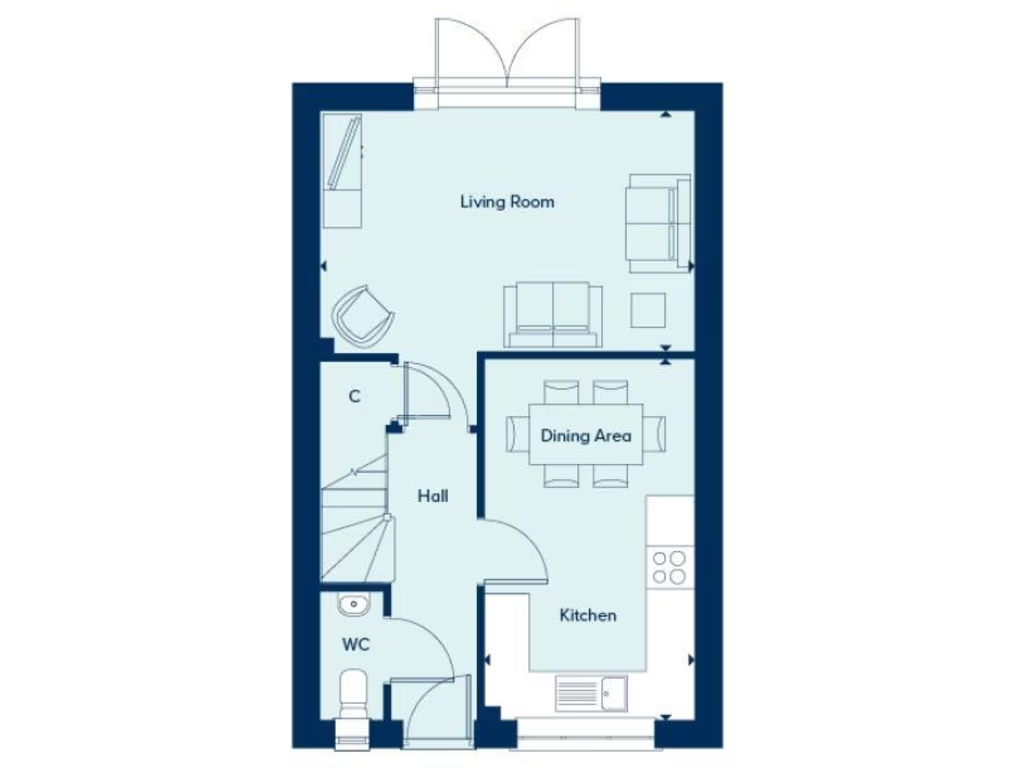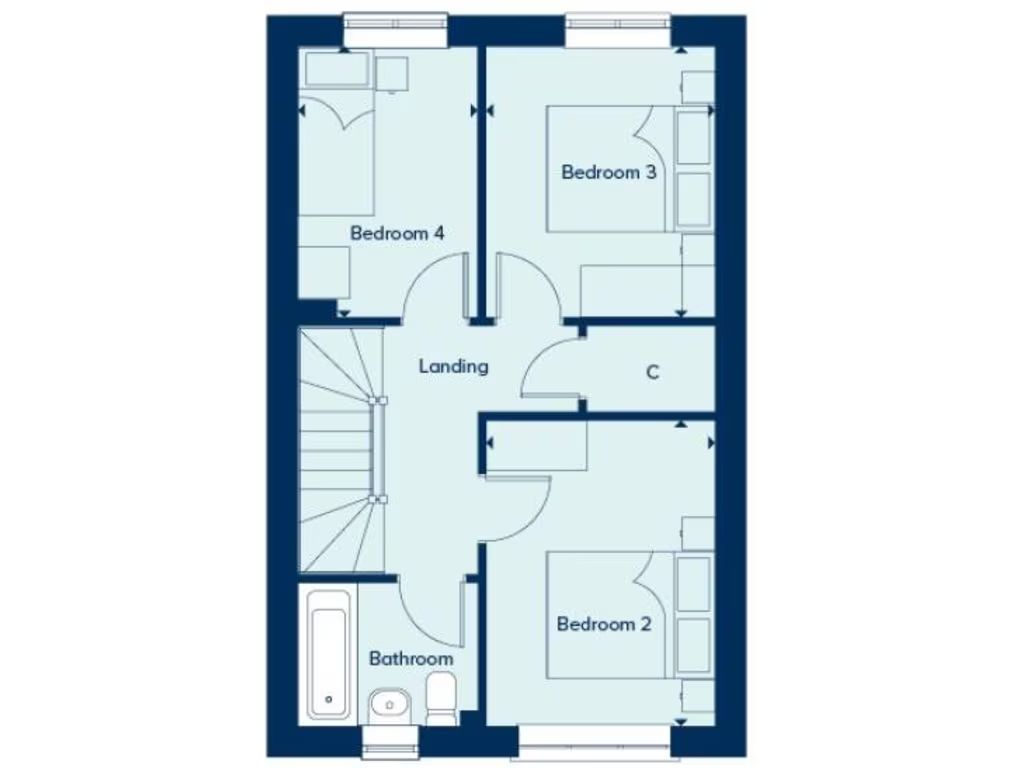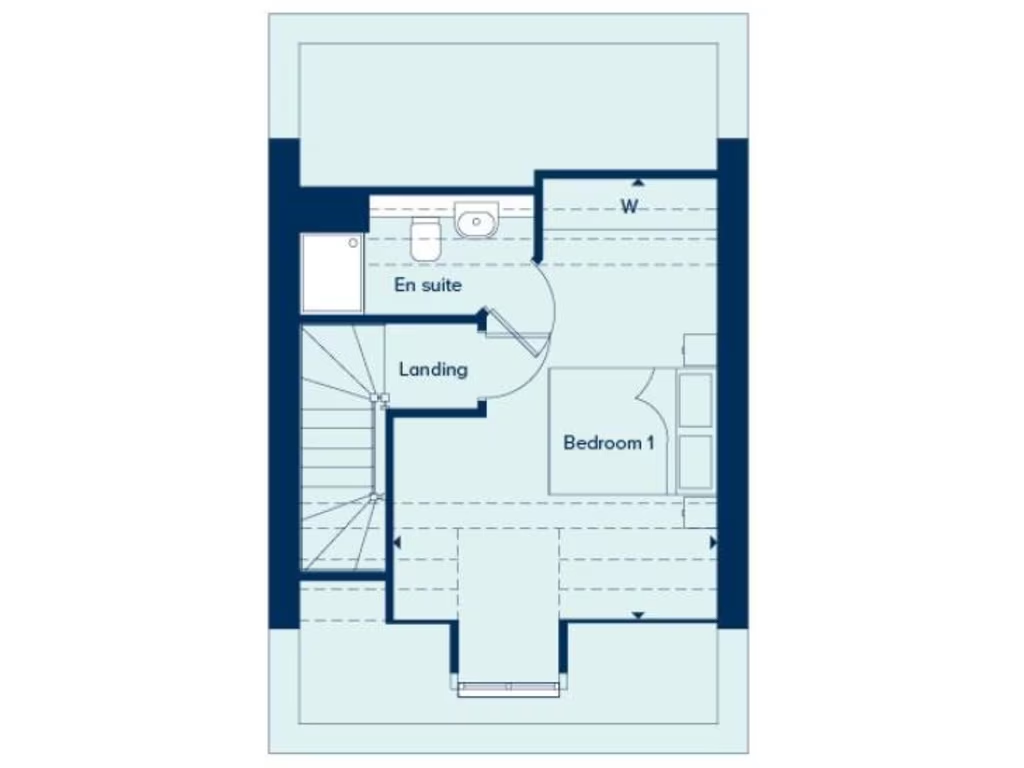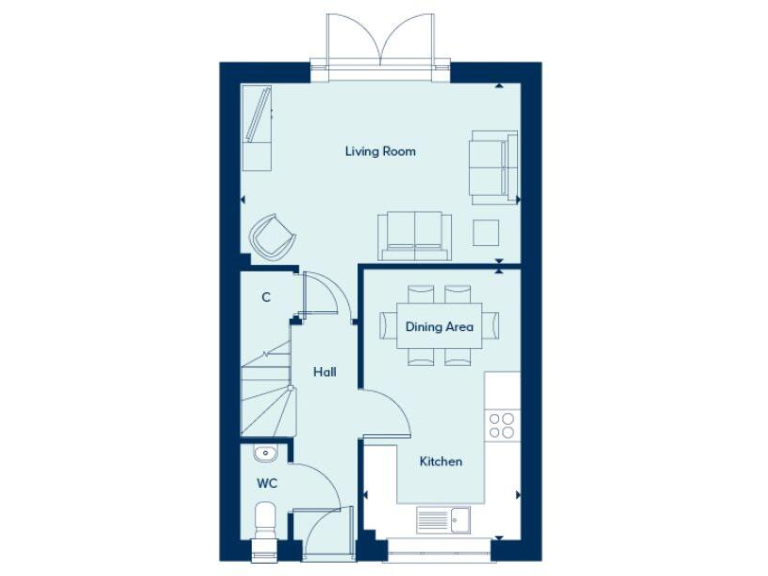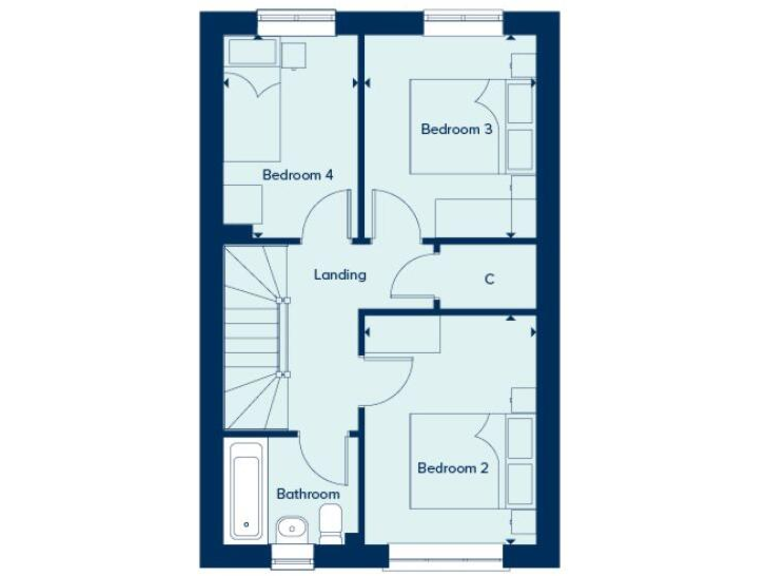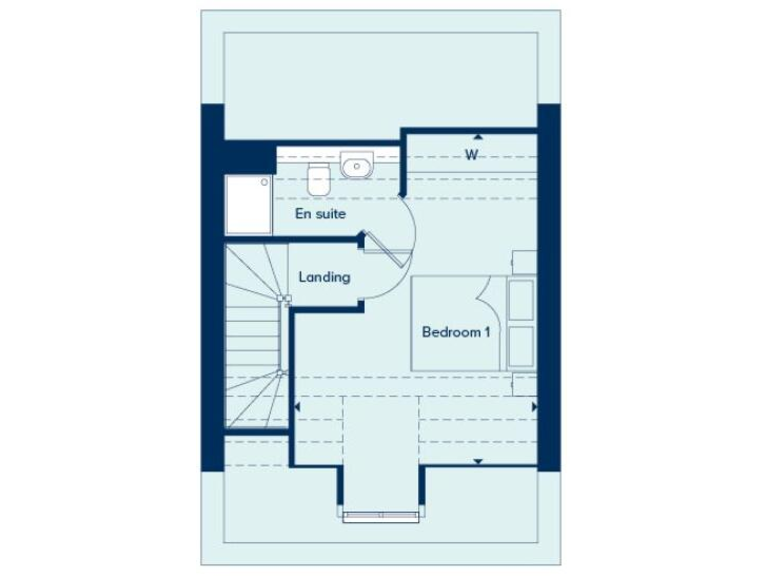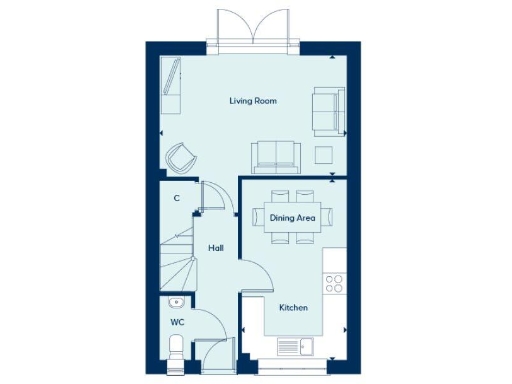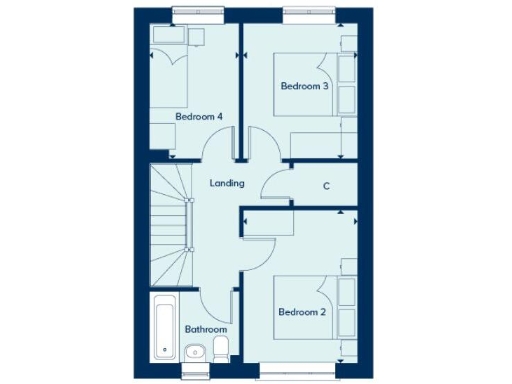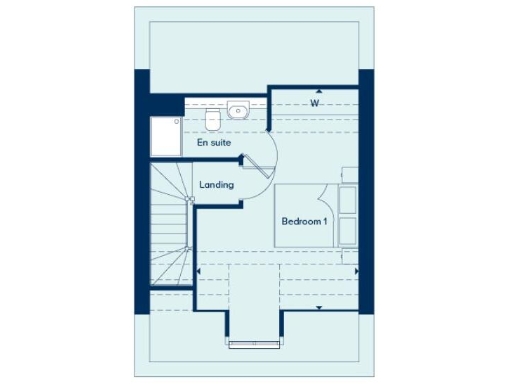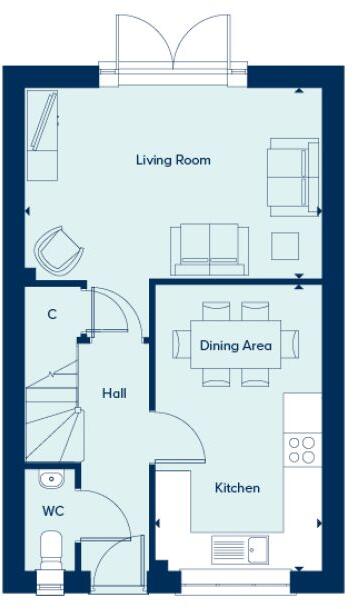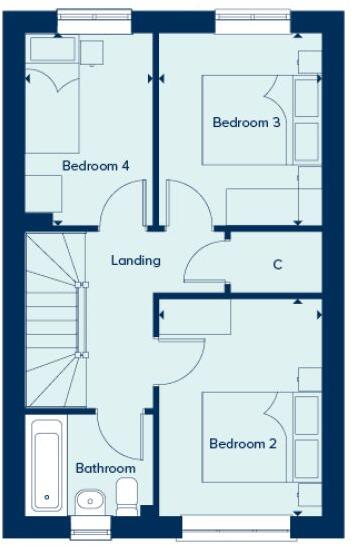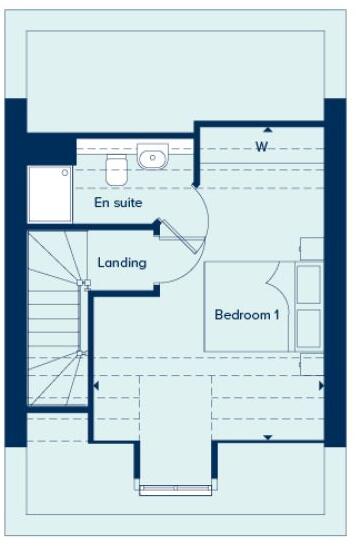Summary - Aspen Grange,
Stowupland Road,
Stowmarket,
IP14 5AN IP14 5AN
4 bed 1 bath Semi-Detached
Bright three-storey house with garden and garage, ideal for growing families.
Four bedrooms across three floors with large top-floor main suite|Open-plan kitchen-dining plus separate living room with bi-folding doors|Large private garden and integral garage; solar panels fitted|Compact overall floor area (~805 sq ft) for four bedrooms; plan storage carefully|Single full family bathroom; one bathroom may be limiting for busy families|New-build freehold not yet registered at Land Registry|Service charge £220.75/year for managed common areas; may rise|Council tax banding to be confirmed for new build
A modern four-bedroom semi-detached home arranged over three floors, designed with families in mind. The top-floor main bedroom suite is spacious and private, while three further bedrooms on the lower floors suit children, guests or a home office. Natural light, contemporary finishes and bi-folding doors link the living area to a large private garden for outdoor play and entertaining.
Practical features include an integral garage, solar panels and ample built-in storage. The open-plan kitchen-dining space and separate living room give flexible family living and good flow for everyday life. Broadband and mobile signal are strong in this area, and local primary schools are rated Good, making this development convenient for younger families.
Buyers should note this is a new-build freehold where the freehold is not yet registered at the Land Registry. There is an annual service charge of £220.75 for managed common areas; this may increase with estate costs. Council tax banding is still to be determined for new homes.
Accommodation is compact at about 805 sq ft for four bedrooms, so room sizes are generous for a house of this overall small footprint but storage and furniture planning will be important. There is a single family bathroom plus a downstairs cloakroom — only one full bathroom for four bedrooms may be a downside for larger families or those needing ensuite provision.
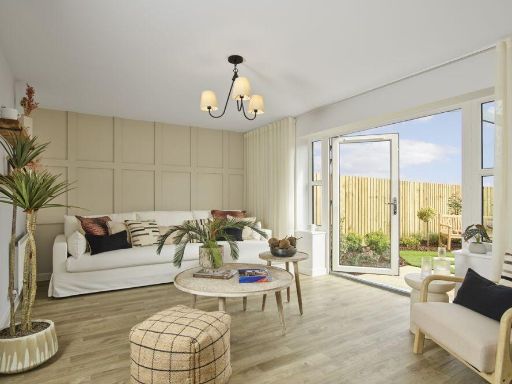 4 bedroom semi-detached house for sale in Aspen Grange,
Stowupland Road,
Stowmarket,
IP14 5AN, IP14 — £350,000 • 4 bed • 1 bath • 805 ft²
4 bedroom semi-detached house for sale in Aspen Grange,
Stowupland Road,
Stowmarket,
IP14 5AN, IP14 — £350,000 • 4 bed • 1 bath • 805 ft²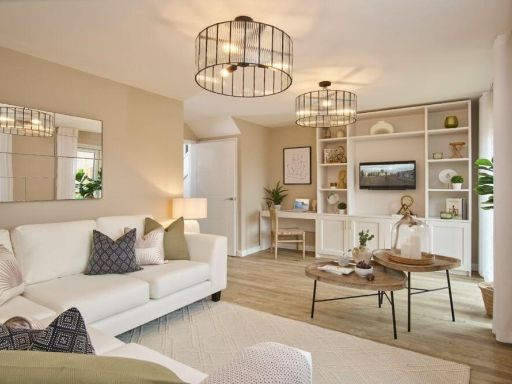 3 bedroom semi-detached house for sale in Aspen Grange,
Stowupland Road,
Stowmarket,
IP14 5AN, IP14 — £300,000 • 3 bed • 1 bath • 553 ft²
3 bedroom semi-detached house for sale in Aspen Grange,
Stowupland Road,
Stowmarket,
IP14 5AN, IP14 — £300,000 • 3 bed • 1 bath • 553 ft²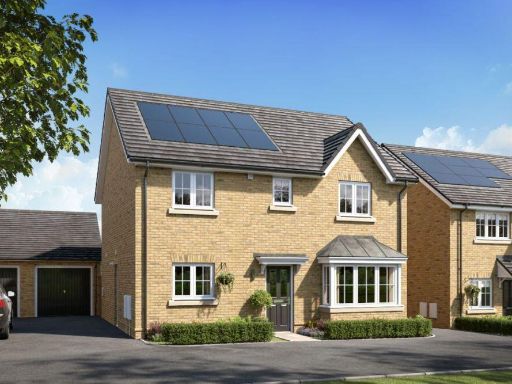 4 bedroom detached house for sale in Aspen Grange,
Stowupland Road,
Stowmarket,
IP14 5AN, IP14 — £450,000 • 4 bed • 1 bath • 1008 ft²
4 bedroom detached house for sale in Aspen Grange,
Stowupland Road,
Stowmarket,
IP14 5AN, IP14 — £450,000 • 4 bed • 1 bath • 1008 ft²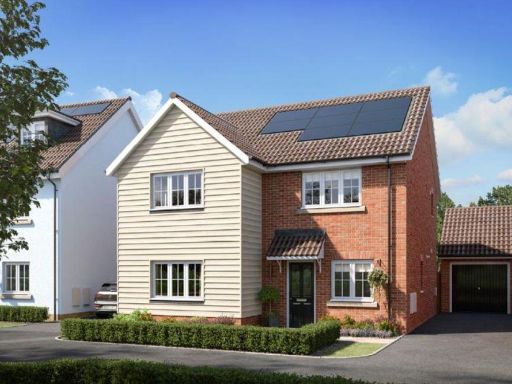 4 bedroom detached house for sale in Aspen Grange,
Stowupland Road,
Stowmarket,
IP14 5AN, IP14 — £460,000 • 4 bed • 1 bath • 1012 ft²
4 bedroom detached house for sale in Aspen Grange,
Stowupland Road,
Stowmarket,
IP14 5AN, IP14 — £460,000 • 4 bed • 1 bath • 1012 ft²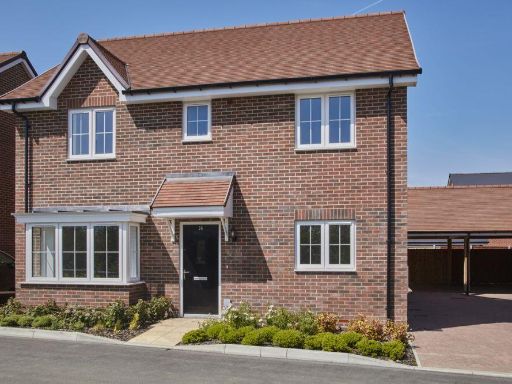 4 bedroom detached house for sale in Aspen Grange,
Stowupland Road,
Stowmarket,
IP14 5AN, IP14 — £460,000 • 4 bed • 1 bath • 1008 ft²
4 bedroom detached house for sale in Aspen Grange,
Stowupland Road,
Stowmarket,
IP14 5AN, IP14 — £460,000 • 4 bed • 1 bath • 1008 ft²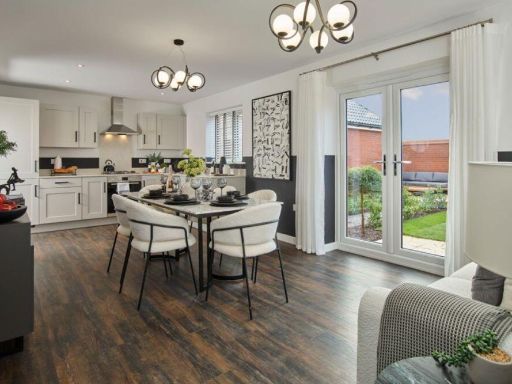 4 bedroom detached house for sale in Aspen Grange,
Stowupland Road,
Stowmarket,
IP14 5AN, IP14 — £470,000 • 4 bed • 1 bath • 955 ft²
4 bedroom detached house for sale in Aspen Grange,
Stowupland Road,
Stowmarket,
IP14 5AN, IP14 — £470,000 • 4 bed • 1 bath • 955 ft²