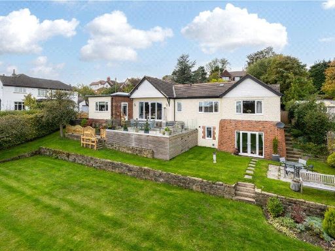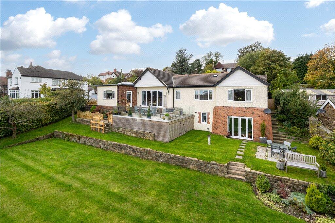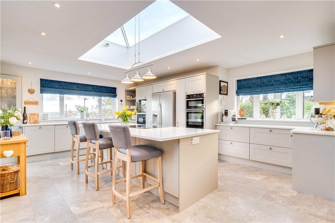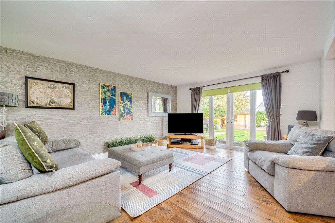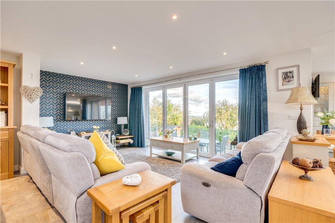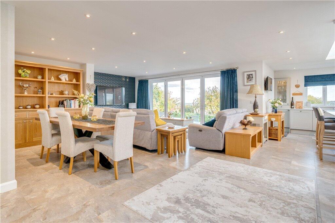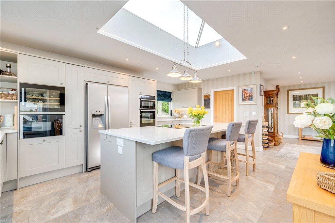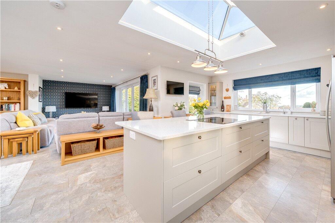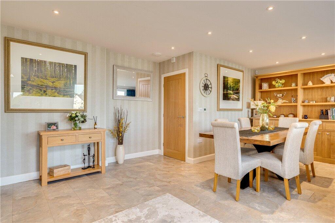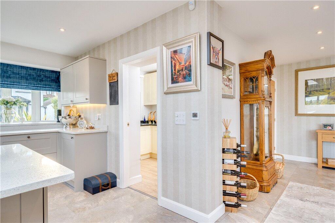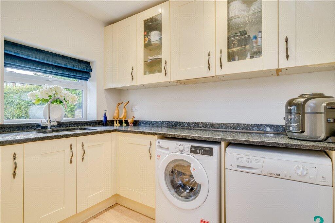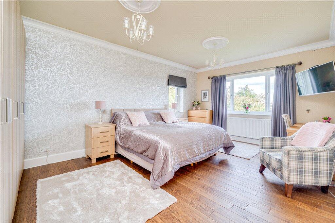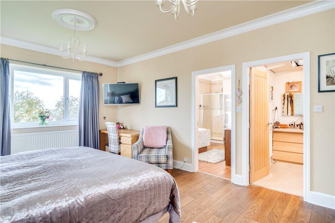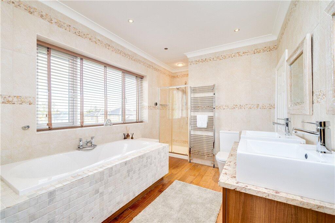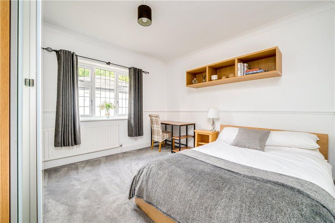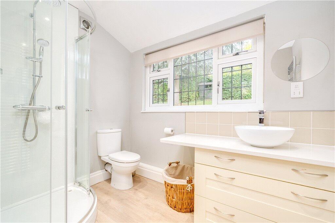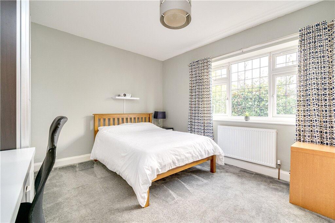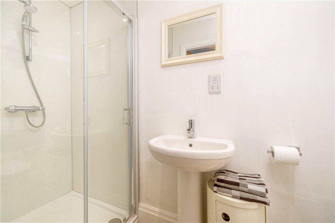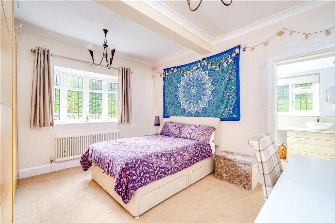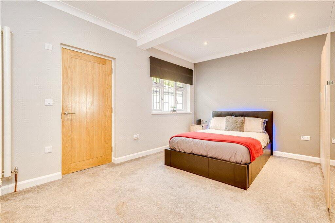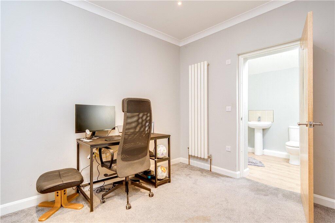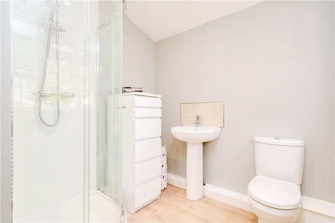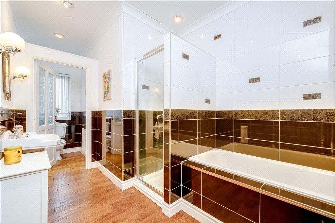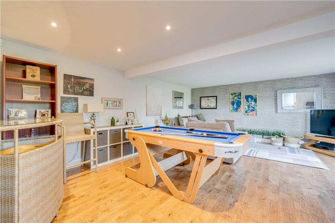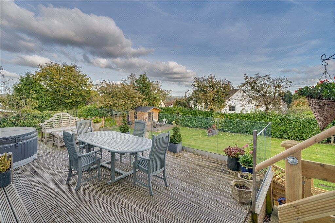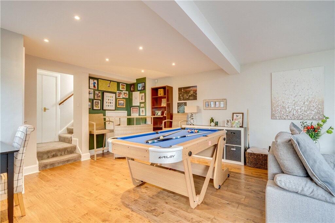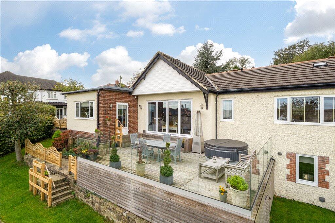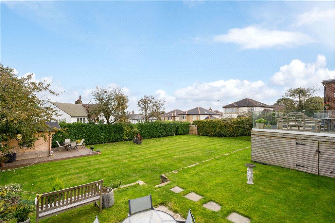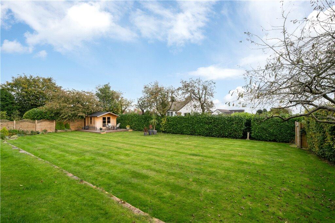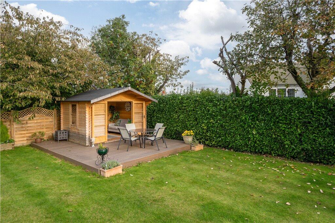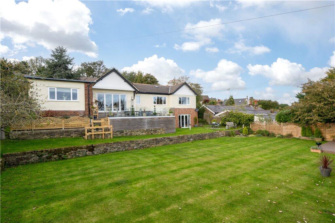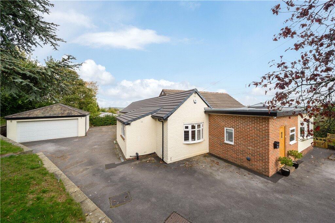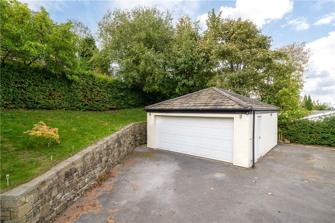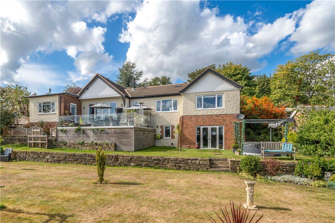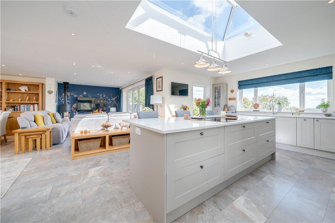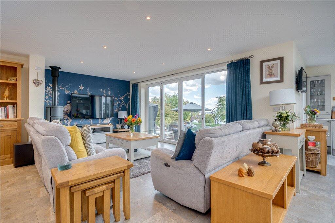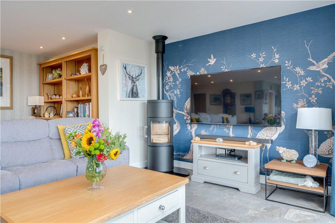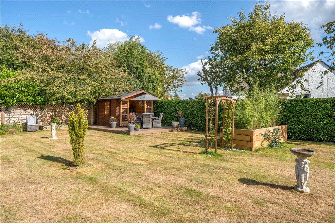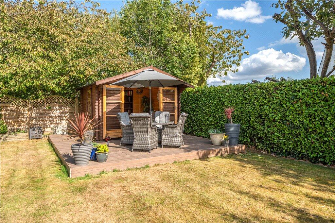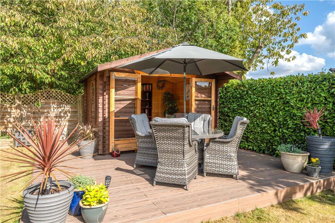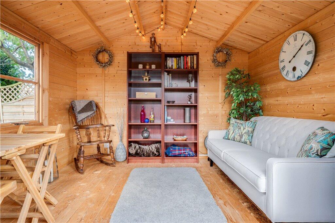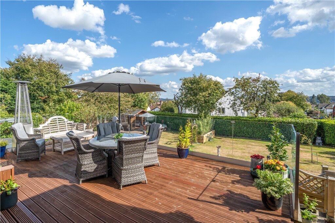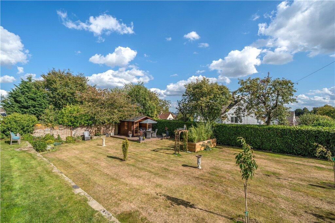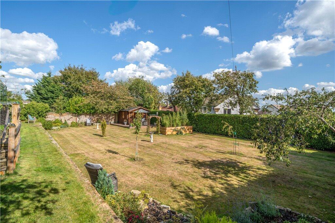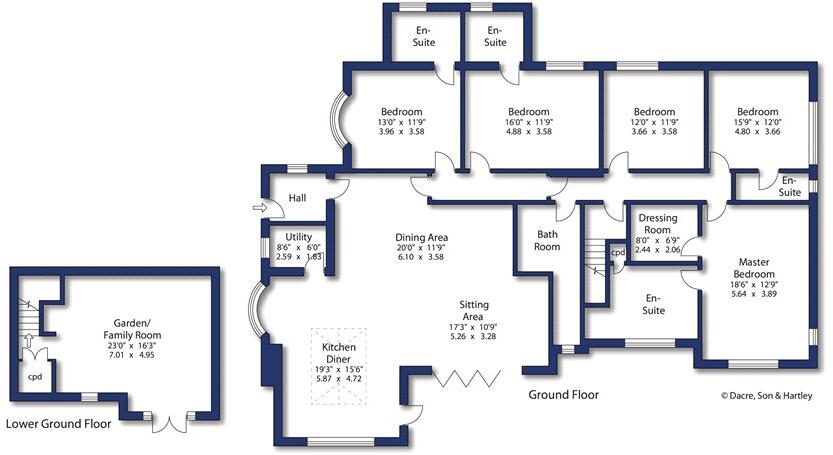Summary - 2 WESTCLIFFE AVENUE BAILDON SHIPLEY BD17 5AD
5 bed 5 bath Detached
Spacious single-level living with lower-ground annexe and large garden—redevelopment potential subject to consent..
Elevated, south-facing plot with wide valley views
Set on an elevated, south-facing plot in a quiet cul-de-sac, this individually designed detached home delivers generous family living planned predominantly on one level. The property centres on a bright, open-plan kitchen/living/dining room with a roof lantern and bi-fold doors opening to a raised deck and long, level lawns. Five double bedrooms include a principal suite with dressing room, supported by four en suites and a separate house bathroom. A lower-ground family/games room provides flexible annexe or home‑office potential with direct garden access.
The plot is a major asset: sweeping driveway parking for several vehicles, a remote-controlled double garage and mature hedging around substantial, well-landscaped gardens approaching half an acre. Practical details include double glazing installed post‑2002, mains gas central heating and modern kitchen fittings. The south-facing terraces, large lawns and summerhouse create strong outdoor living and entertaining opportunities in an attractive Baildon setting with good local schools and transport links.
There is also development potential noted on the title: planning application 19/01546/FUL was granted previously for a two-storey, four-bedroom detached dwelling in the garden. Buyers should verify the current planning status and any conditions if the garden development is of interest. Council Tax is Band G, which is relatively expensive and should be factored into running costs.
This home will best suit a family seeking substantial indoor/outdoor space, multi-generational living or purchasers looking for a plot with redevelopment potential. The layout offers immediate comfortable living with scope to personalise or pursue the garden-build opportunity, subject to up-to-date consents.
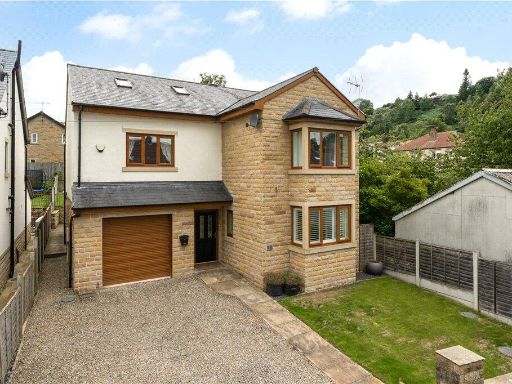 5 bedroom detached house for sale in Back Threshfield Road, Baildon, Shipley, West Yorkshire, BD17 — £600,000 • 5 bed • 3 bath • 2182 ft²
5 bedroom detached house for sale in Back Threshfield Road, Baildon, Shipley, West Yorkshire, BD17 — £600,000 • 5 bed • 3 bath • 2182 ft²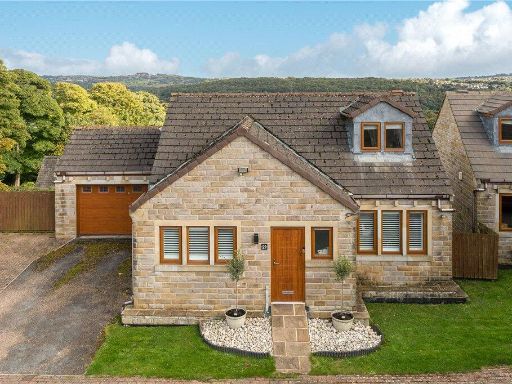 5 bedroom detached house for sale in St. Helier Grove, Baildon, West Yorkshire, BD17 — £575,000 • 5 bed • 3 bath • 2238 ft²
5 bedroom detached house for sale in St. Helier Grove, Baildon, West Yorkshire, BD17 — £575,000 • 5 bed • 3 bath • 2238 ft²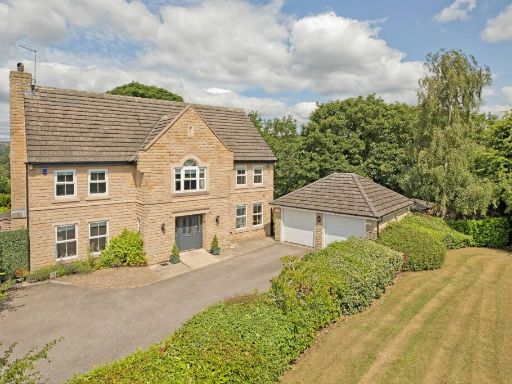 5 bedroom detached house for sale in Broadacre Way, Baildon, Shipley, BD17 — £925,000 • 5 bed • 3 bath • 2824 ft²
5 bedroom detached house for sale in Broadacre Way, Baildon, Shipley, BD17 — £925,000 • 5 bed • 3 bath • 2824 ft²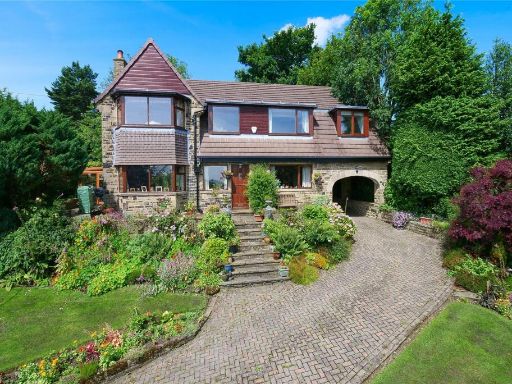 5 bedroom detached house for sale in Westcliffe Avenue, Baildon, Shipley, West Yorkshire, BD17 — £650,000 • 5 bed • 2 bath • 2070 ft²
5 bedroom detached house for sale in Westcliffe Avenue, Baildon, Shipley, West Yorkshire, BD17 — £650,000 • 5 bed • 2 bath • 2070 ft²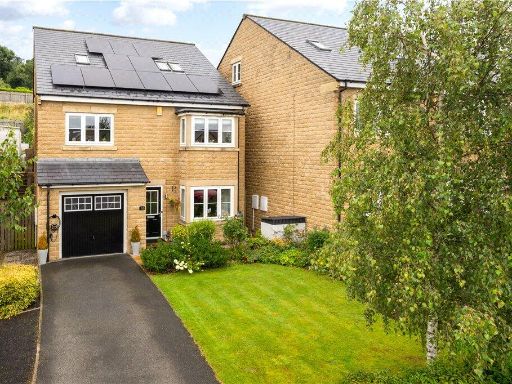 4 bedroom detached house for sale in Leyfield, Baildon, West Yorkshire, BD17 — £465,000 • 4 bed • 3 bath • 1393 ft²
4 bedroom detached house for sale in Leyfield, Baildon, West Yorkshire, BD17 — £465,000 • 4 bed • 3 bath • 1393 ft²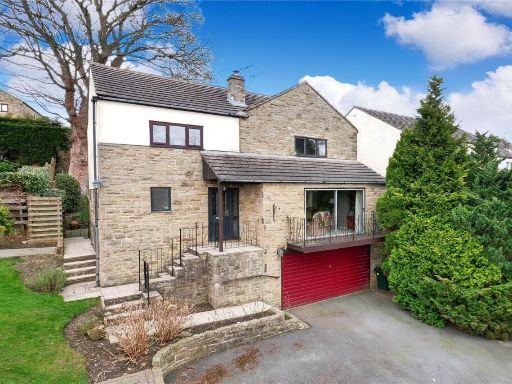 4 bedroom detached house for sale in The Beeches, Baildon, Shipley, West Yorkshire, BD17 — £450,000 • 4 bed • 2 bath • 1260 ft²
4 bedroom detached house for sale in The Beeches, Baildon, Shipley, West Yorkshire, BD17 — £450,000 • 4 bed • 2 bath • 1260 ft²





















































































