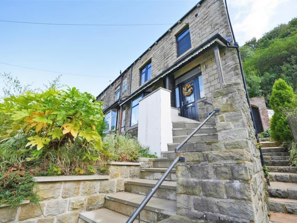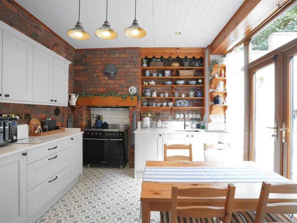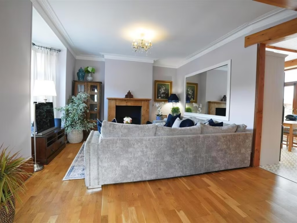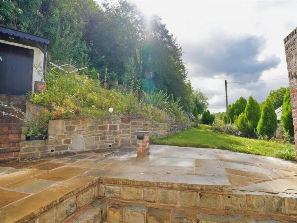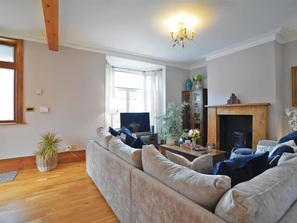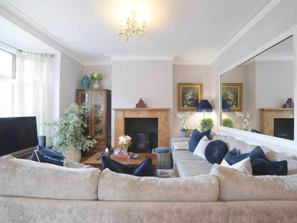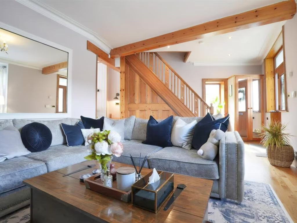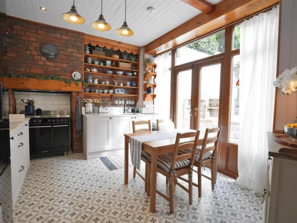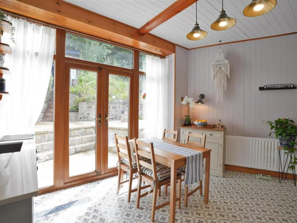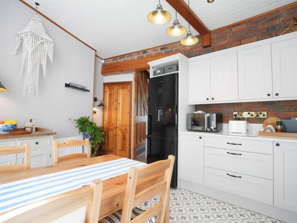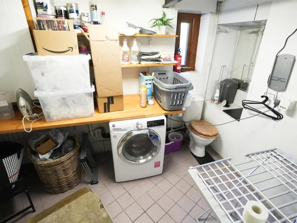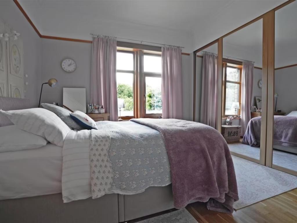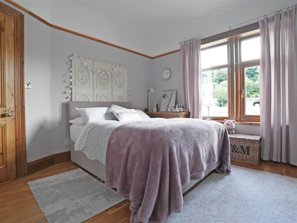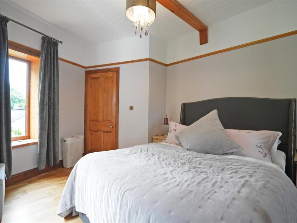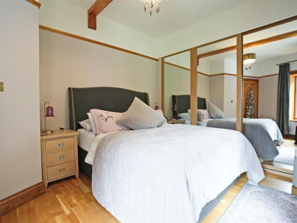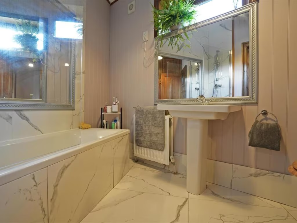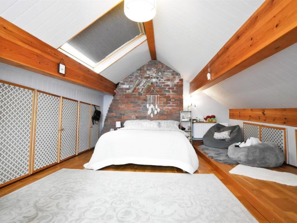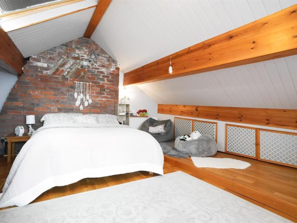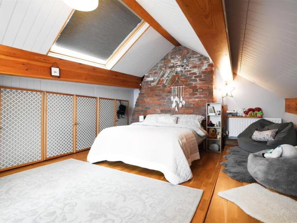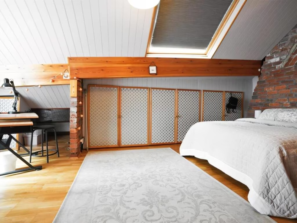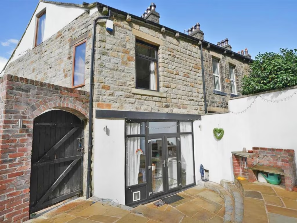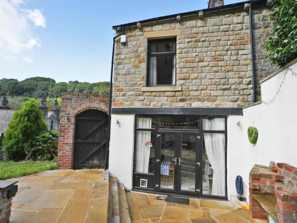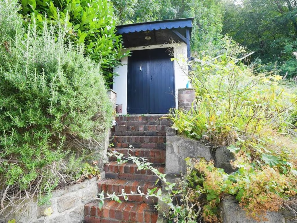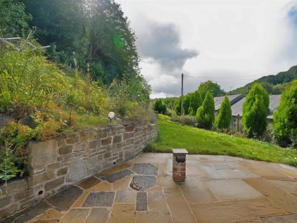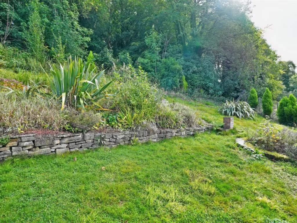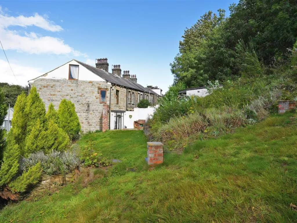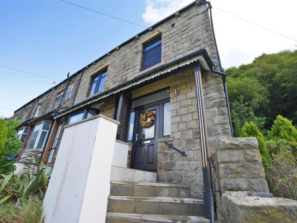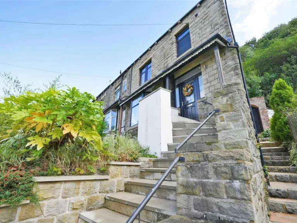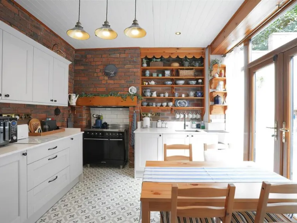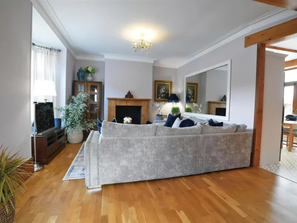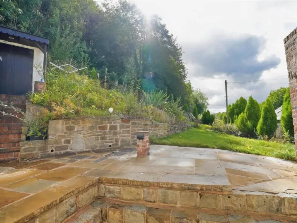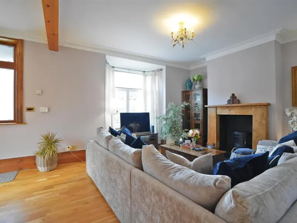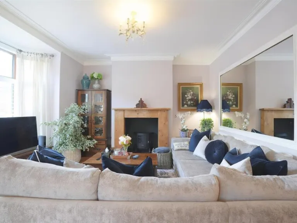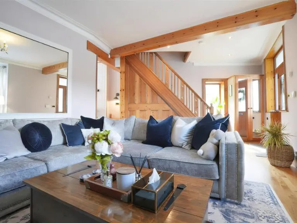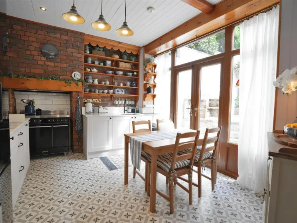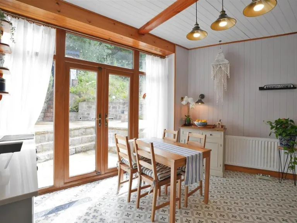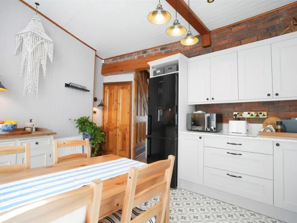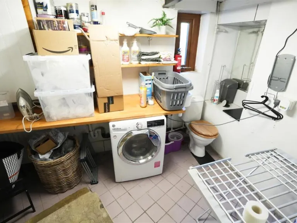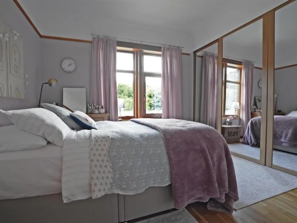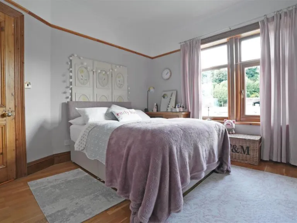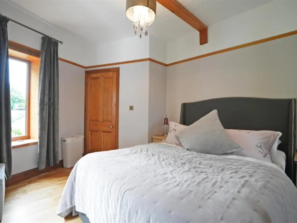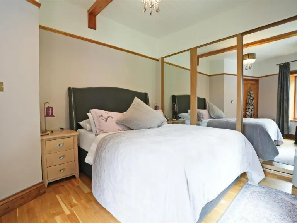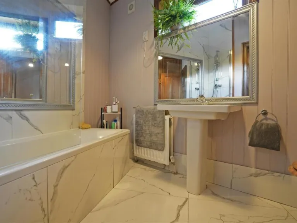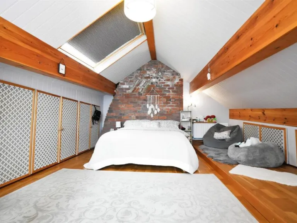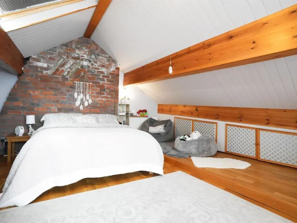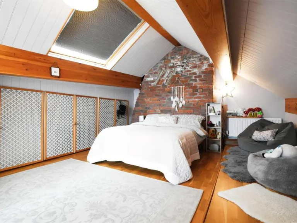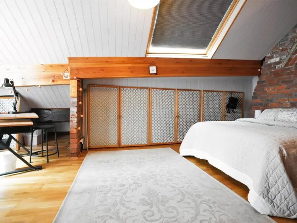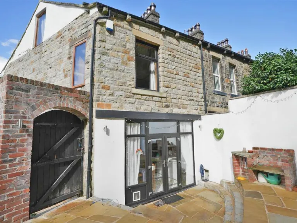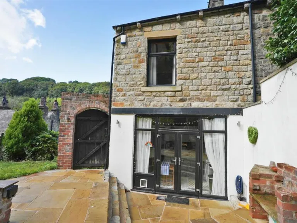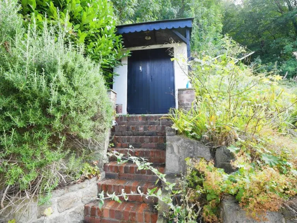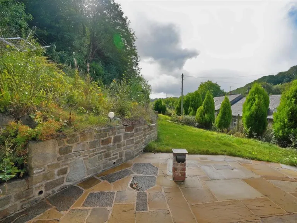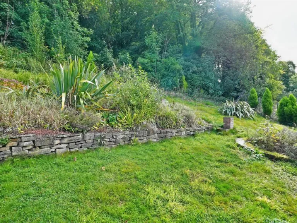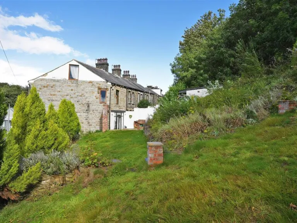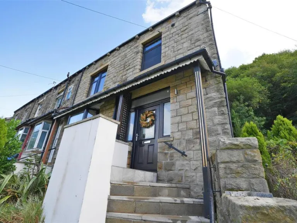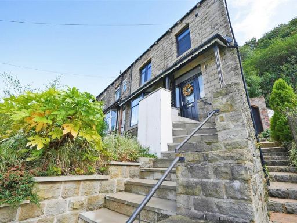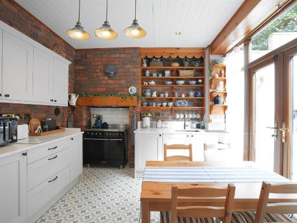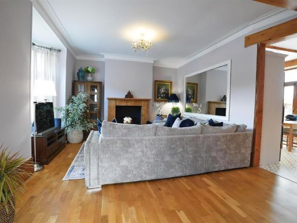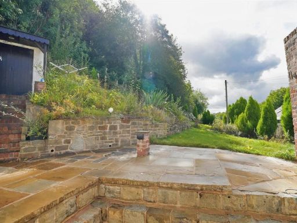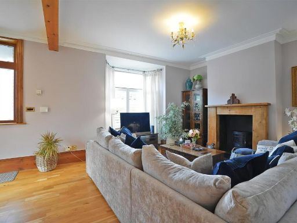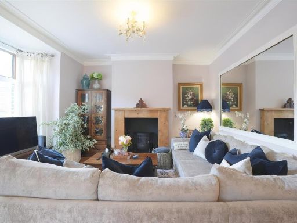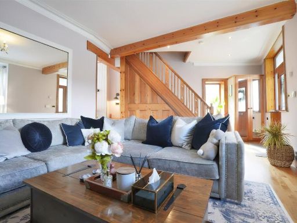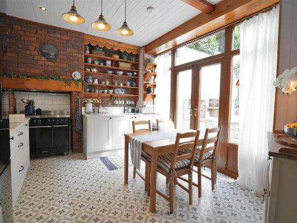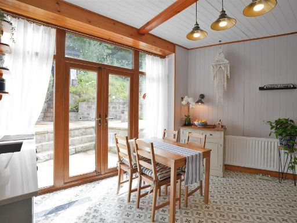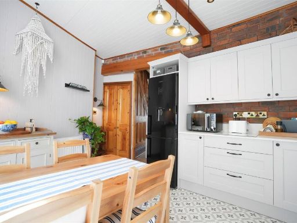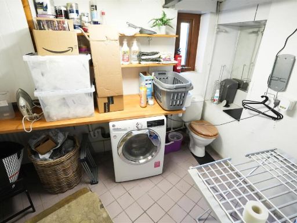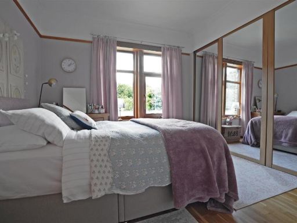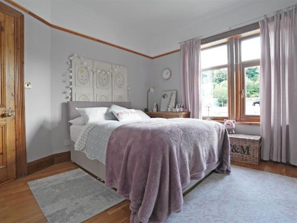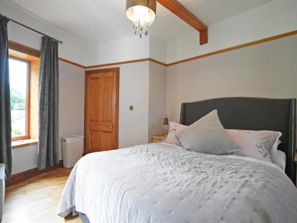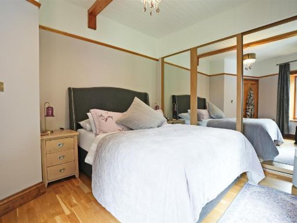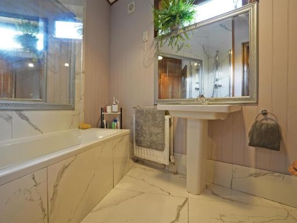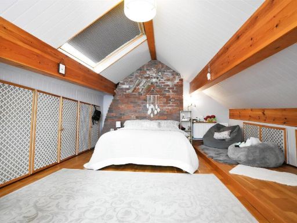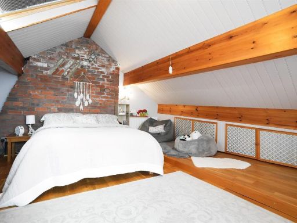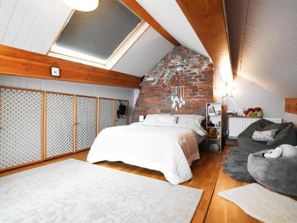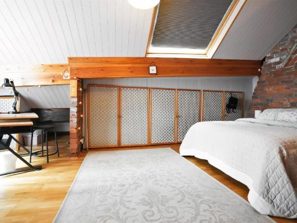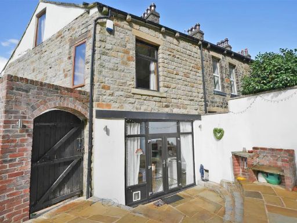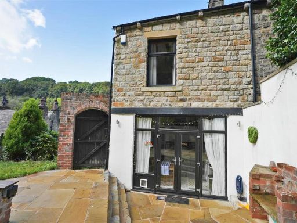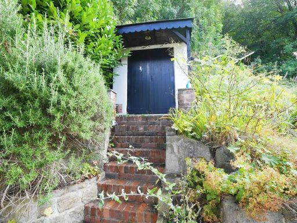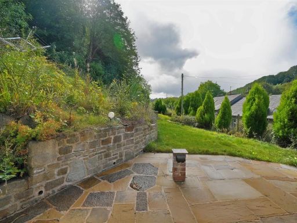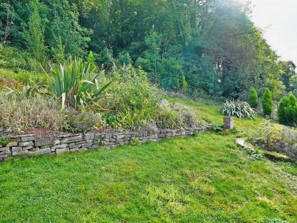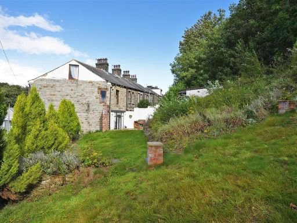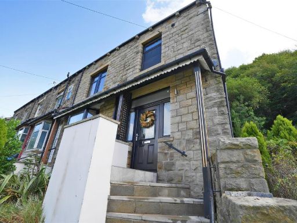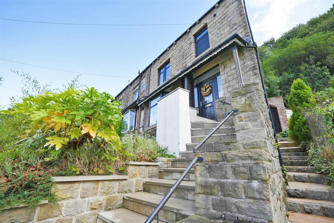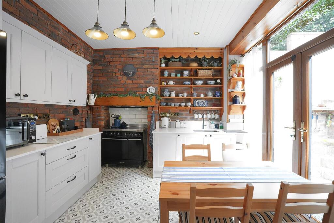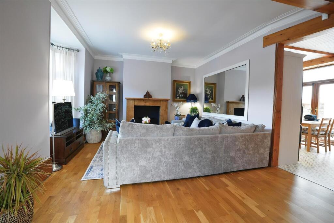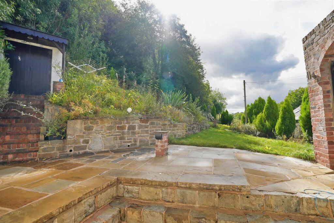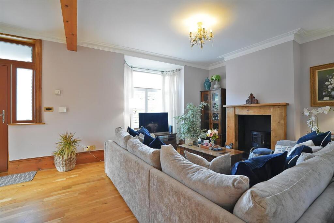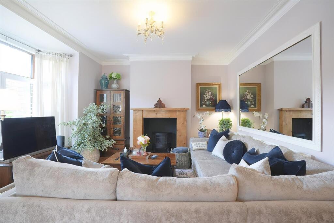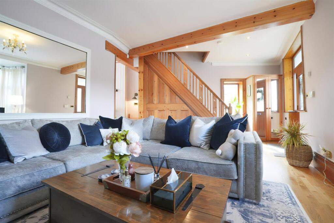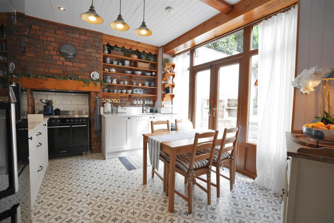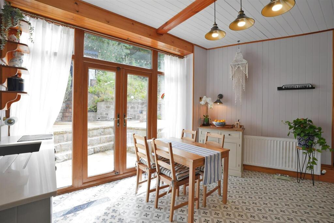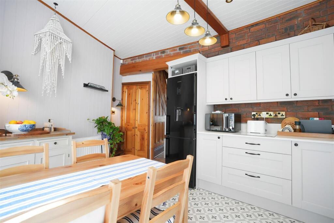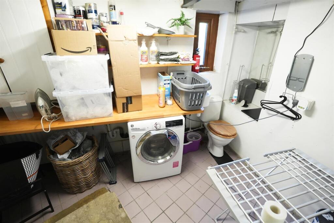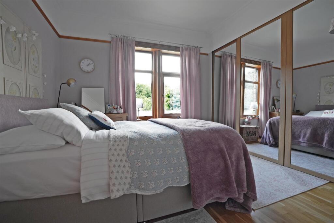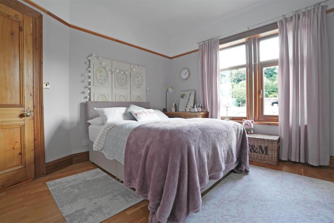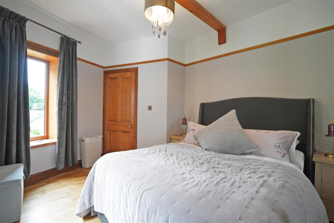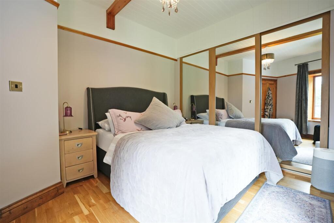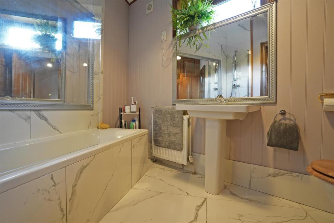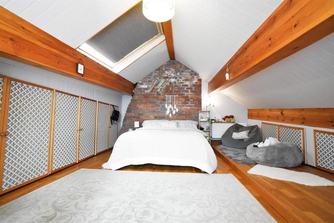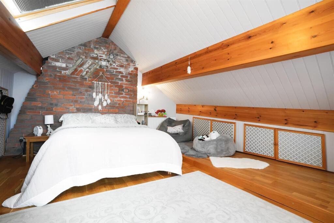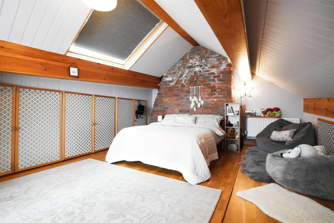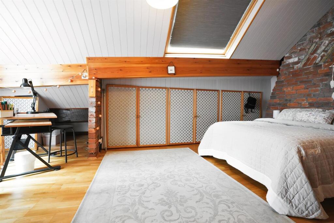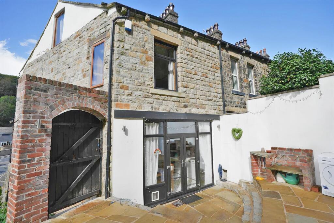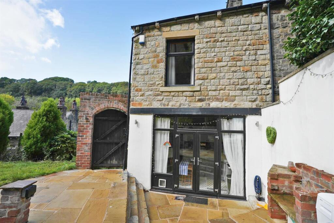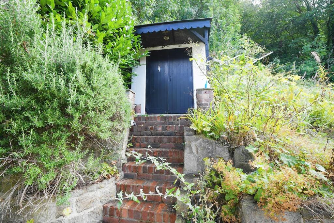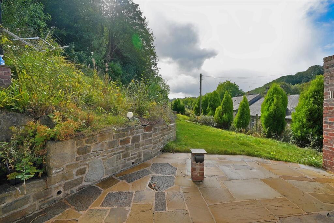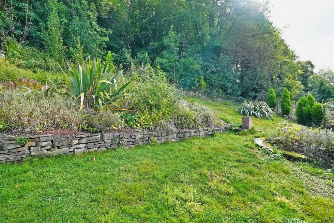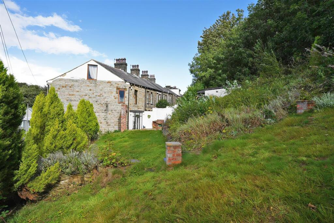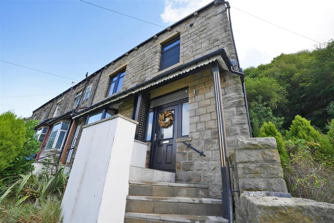Summary - 151 JUBILEE ROAD HALIFAX HX3 9LL
3 bed 1 bath End of Terrace
Three double bedrooms, oak floors, large garden — scope for tasteful updating..
Three double bedrooms including converted attic room
Modern dining kitchen with Corian worktops and Smeg range
Oak flooring throughout principal rooms and landing
Large terraced rear garden with patio, lawn and powered shed
Utility room with WC and plumbing for washing machine
Residents-only permit parking nearby; no private driveway
Stone construction likely without modern cavity insulation
Located in very deprived area with higher-than-average crime
This stone-built end-terrace offers a practical three double-bedroom layout arranged over two floors plus a converted attic bedroom — a flexible family home close to Calderdale Royal Hospital and Halifax town centre. Principal rooms benefit from oak flooring and a modern dining kitchen fitted with Corian worktops and a Smeg range cooker, giving immediate liveable comfort while leaving scope for further modernisation.
Externally the house sits on an elevated plot with a tiered front and an extensive landscaped rear garden with patio, lawn and a powered storage shed (potential home office). A utility room and ground-floor WC add useful everyday convenience. Residents-only permit parking is available nearby but there is no private driveway.
Buyers should note material area and property factors plainly: the home lies in a very deprived neighbourhood with higher-than-average crime levels, and on-street parking only. The stone walls are original (likely no cavity insulation) and the property would benefit from targeted updating and possible insulation improvements to reduce running costs and improve comfort.
Overall this is a solidly laid-out family house or a practical base for local healthcare professionals. It presents good potential to add value through sympathetic refurbishment while offering immediate usable accommodation and a large private garden.
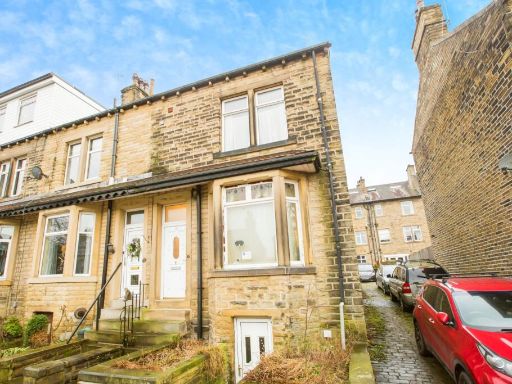 4 bedroom end of terrace house for sale in Abbey Walk, Halifax, West Yorkshire, HX3 — £190,000 • 4 bed • 2 bath • 1750 ft²
4 bedroom end of terrace house for sale in Abbey Walk, Halifax, West Yorkshire, HX3 — £190,000 • 4 bed • 2 bath • 1750 ft²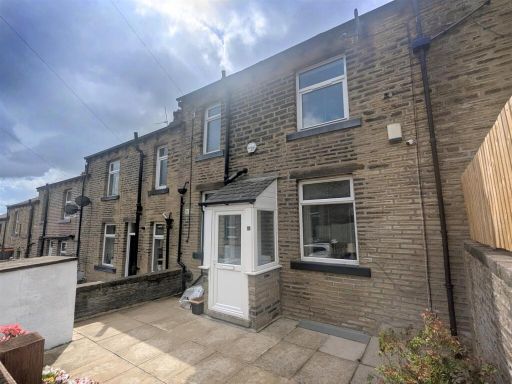 3 bedroom terraced house for sale in Calder Avenue, Halifax, HX2 — £175,000 • 3 bed • 1 bath • 1378 ft²
3 bedroom terraced house for sale in Calder Avenue, Halifax, HX2 — £175,000 • 3 bed • 1 bath • 1378 ft²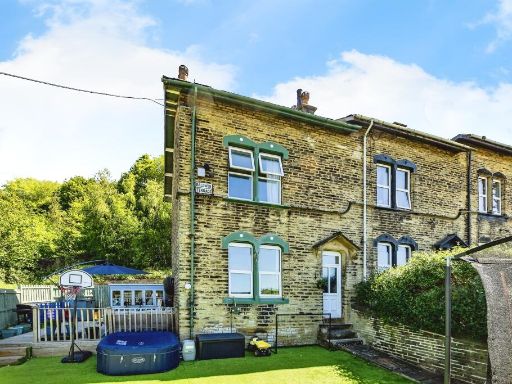 3 bedroom end of terrace house for sale in Baldwin Terrace, Halifax, HX3 — £180,000 • 3 bed • 1 bath • 940 ft²
3 bedroom end of terrace house for sale in Baldwin Terrace, Halifax, HX3 — £180,000 • 3 bed • 1 bath • 940 ft²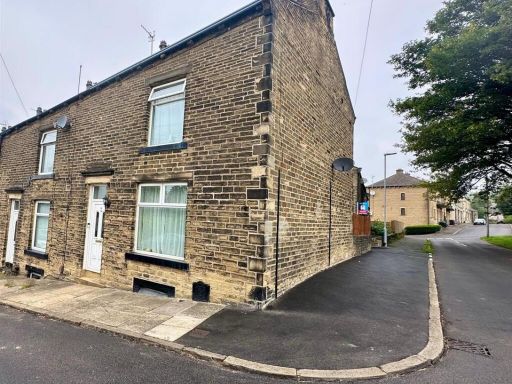 2 bedroom end of terrace house for sale in Brougham Road, Boothtown, Halifax, HX3 — £135,000 • 2 bed • 1 bath • 821 ft²
2 bedroom end of terrace house for sale in Brougham Road, Boothtown, Halifax, HX3 — £135,000 • 2 bed • 1 bath • 821 ft²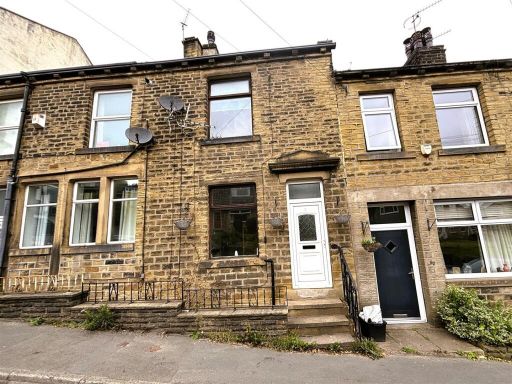 3 bedroom terraced house for sale in 64, Rochdale Road, Greetland, HX4 8HE, HX4 — £160,000 • 3 bed • 1 bath • 1133 ft²
3 bedroom terraced house for sale in 64, Rochdale Road, Greetland, HX4 8HE, HX4 — £160,000 • 3 bed • 1 bath • 1133 ft²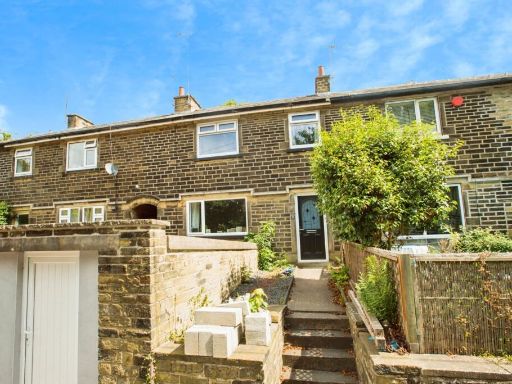 3 bedroom terraced house for sale in Woodhall Crescent, Halifax, West Yorkshire, HX3 — £175,000 • 3 bed • 1 bath • 706 ft²
3 bedroom terraced house for sale in Woodhall Crescent, Halifax, West Yorkshire, HX3 — £175,000 • 3 bed • 1 bath • 706 ft²