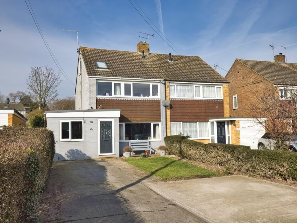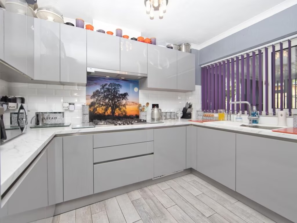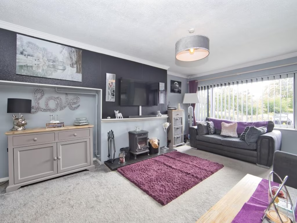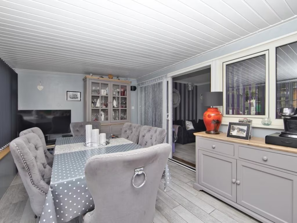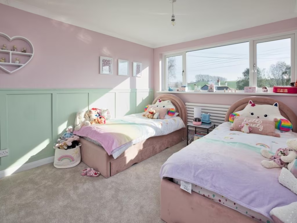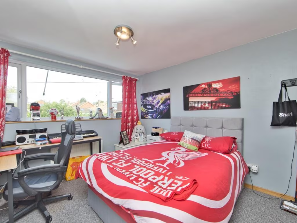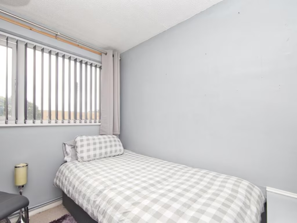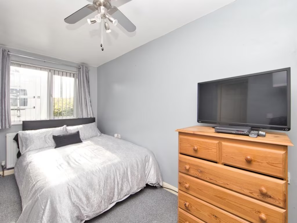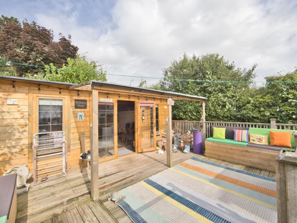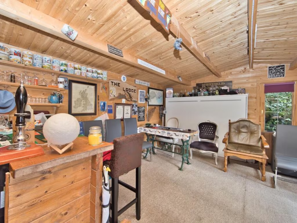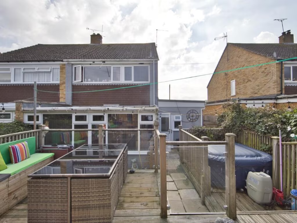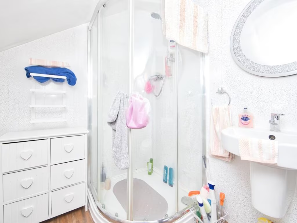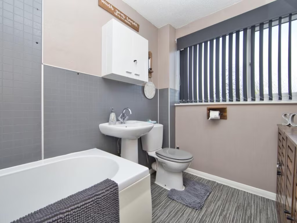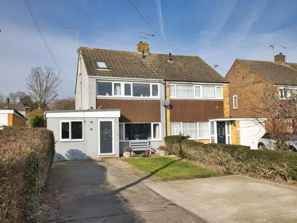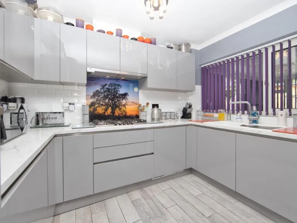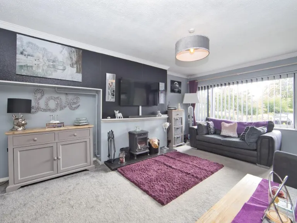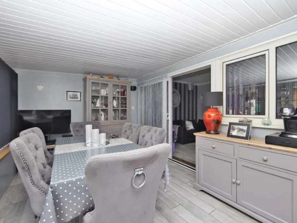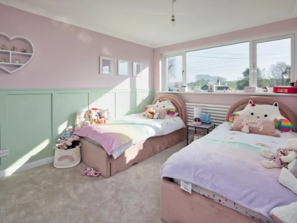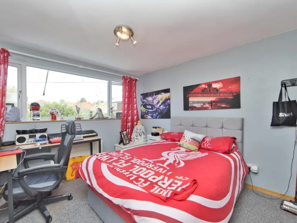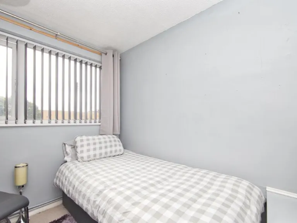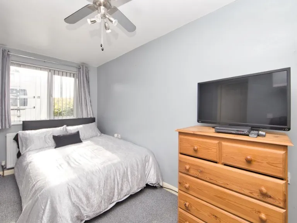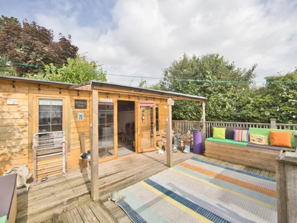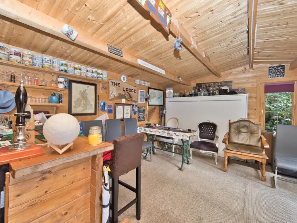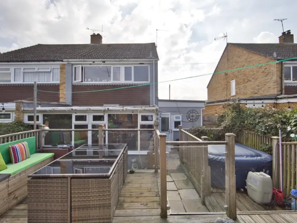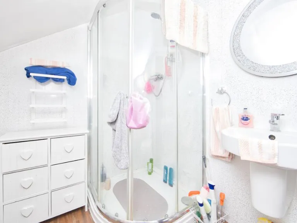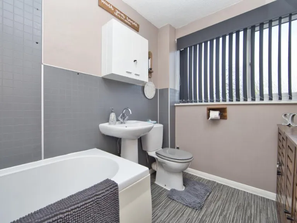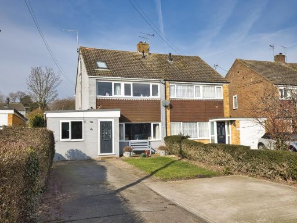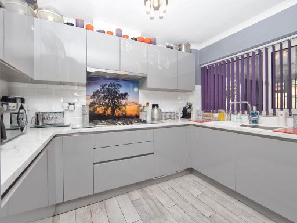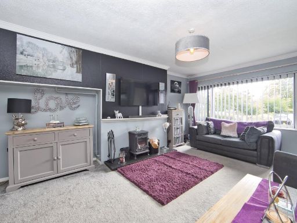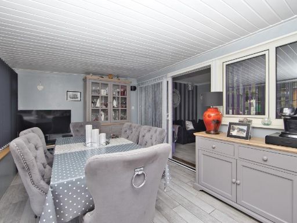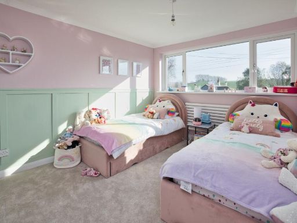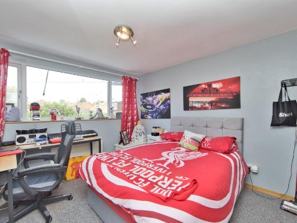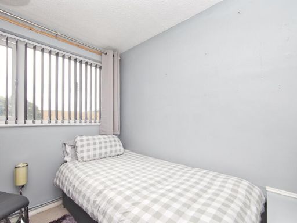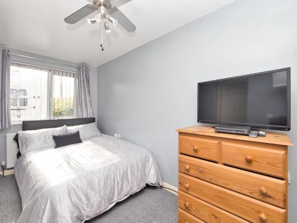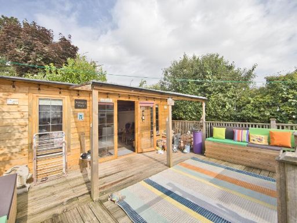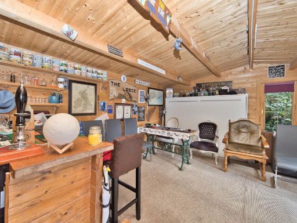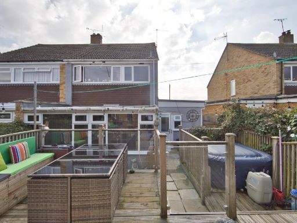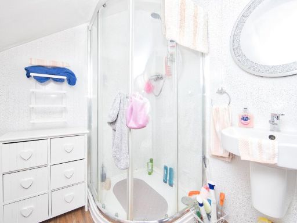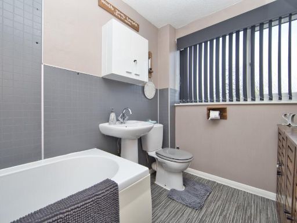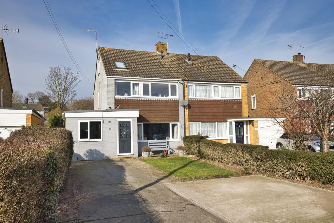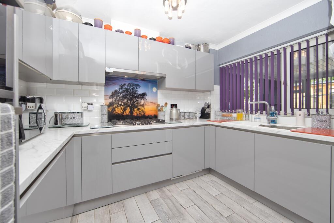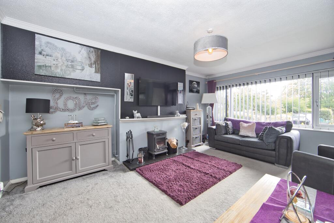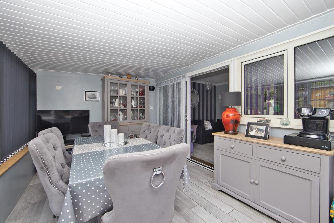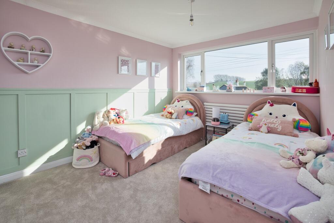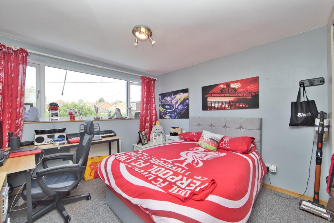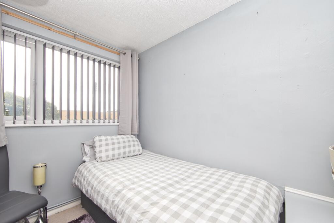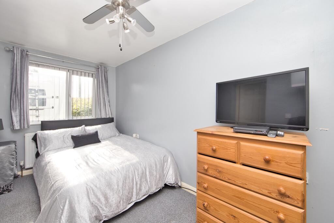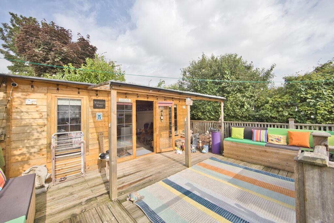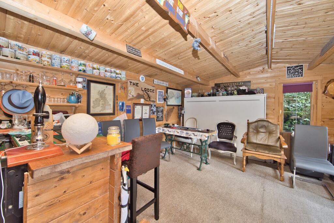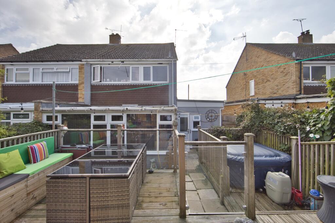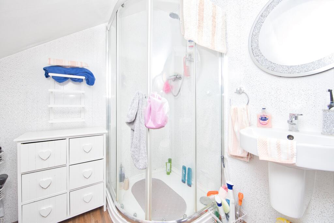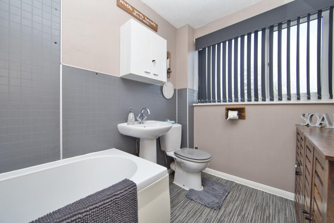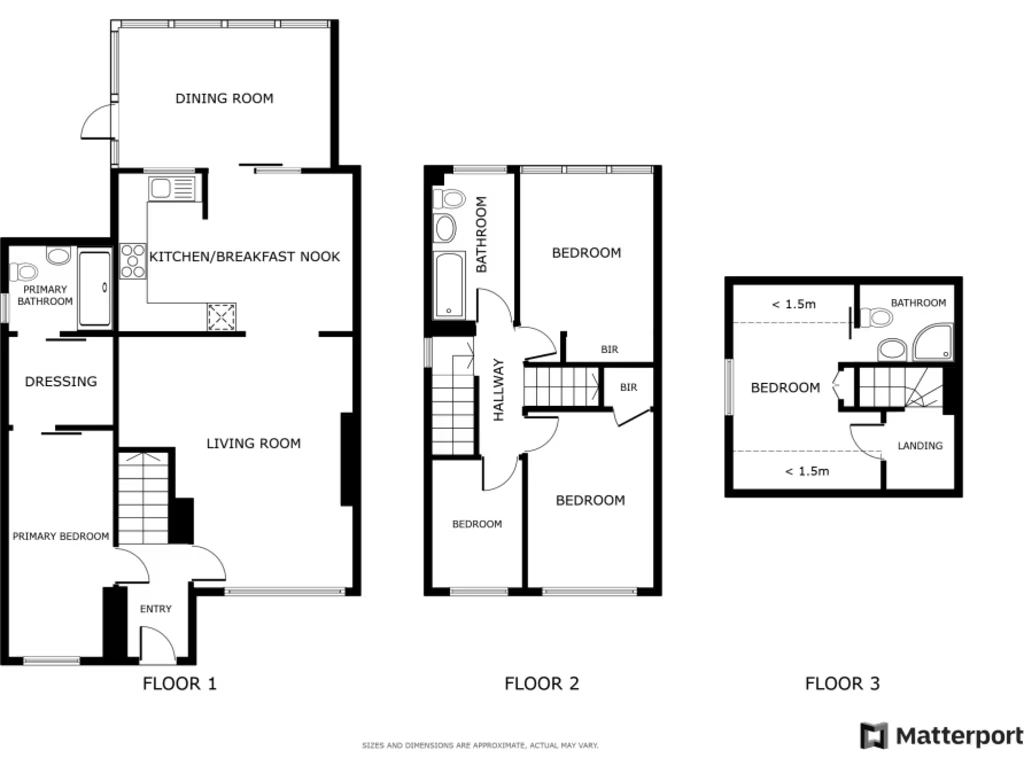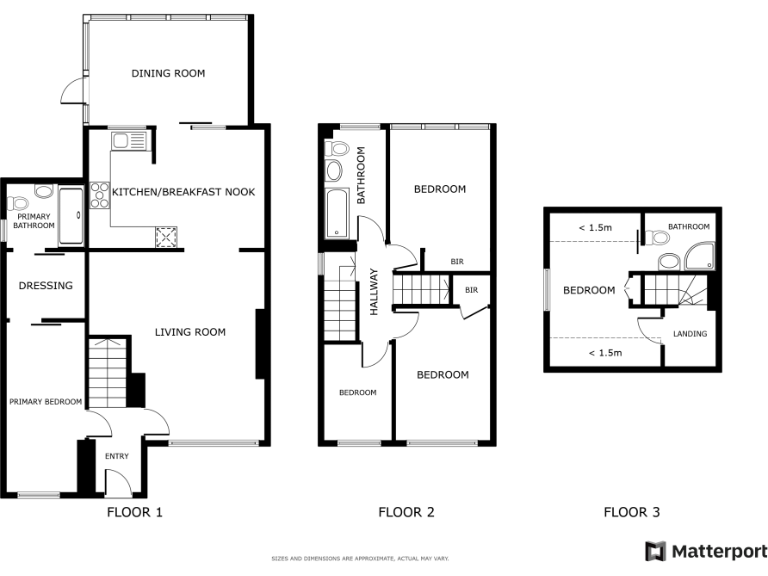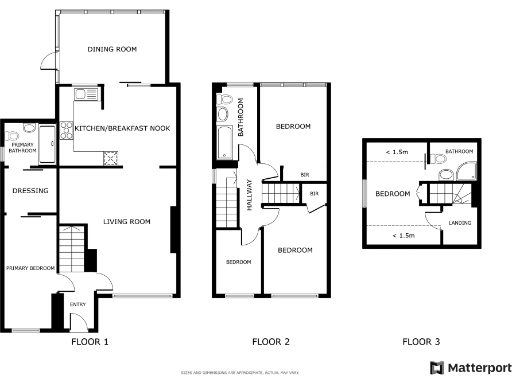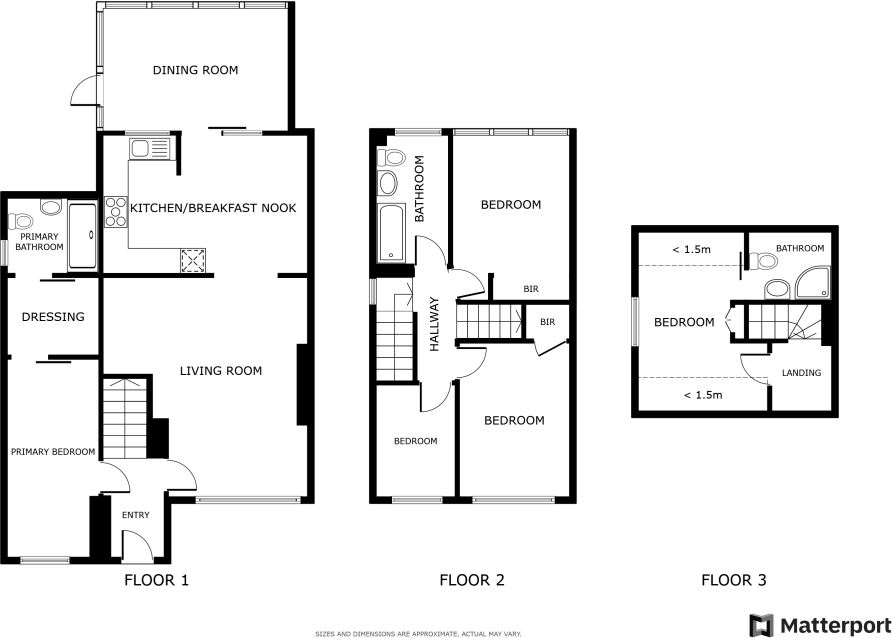Summary - 28 MONKTON COURT LANE EYTHORNE DOVER CT15 4BJ
5 bed 3 bath Semi-Detached
**Key Features:**
- Five spacious bedrooms, including a master suite with ensuite
- Generously sized lounge with a log burner (non-functional)
- Modern kitchen/diner ideal for entertaining
- Large conservatory with garden views
- Versatile outdoor lodge currently functioning as a home bar
- Double glazing, central heating, and off-street parking for three cars
- Chain-free sale for easy transition
- Requires minor ceiling work noted in price
Nestled in the idyllic rural village of Eythorne, this five-bedroom semi-detached home perfectly blends comfort and functionality. The well-thought-out layout features a welcoming entrance hall leading to a downstairs bedroom and wet room, making it suitable for guests or multi-generational living. The bright lounge, which connects effortlessly to a modern kitchen/diner, is ideal for family gatherings and cozy evenings.
A standout addition is the expansive conservatory that floods the interior with natural light, while the garden offers a mix of open space and stylish decking. At the rear, a versatile lodge awaits, currently used as a home bar, but easily convertible into an office or extra living space—perfect for both relaxation and productivity. The first floor hosts a family bathroom alongside two generous double bedrooms and a single room, while the exclusive master suite on the second floor boasts its own ensuite.
Though the property requires minor repairs to the ceiling, it is competitively priced and comes with valuable upgrades such as double glazing and central heating. With off-street parking for three cars and located near reputable schools and public transport, this home presents a unique opportunity for families or investors. Don't let it pass you by—viewings are essential!
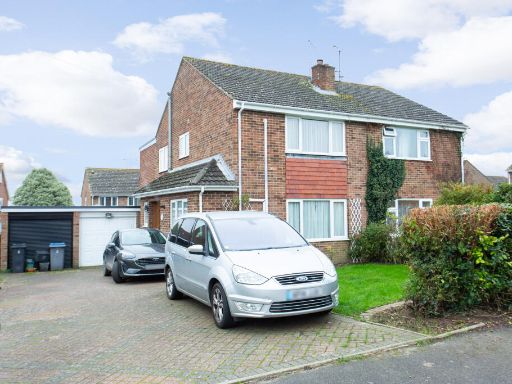 4 bedroom semi-detached house for sale in Hazel Close, Eythorne, Kent, CT15 — £300,000 • 4 bed • 1 bath • 1320 ft²
4 bedroom semi-detached house for sale in Hazel Close, Eythorne, Kent, CT15 — £300,000 • 4 bed • 1 bath • 1320 ft²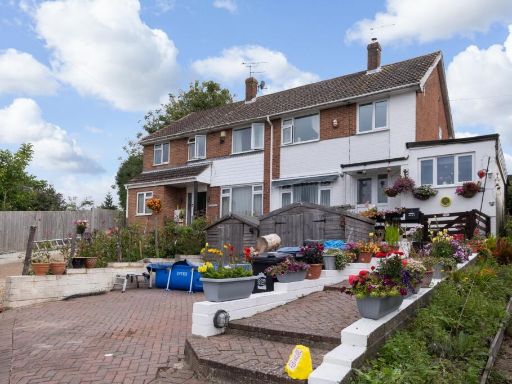 3 bedroom semi-detached house for sale in Chapel Hill, Eythorne, Dover, Kent, CT15 — £325,000 • 3 bed • 2 bath • 1036 ft²
3 bedroom semi-detached house for sale in Chapel Hill, Eythorne, Dover, Kent, CT15 — £325,000 • 3 bed • 2 bath • 1036 ft²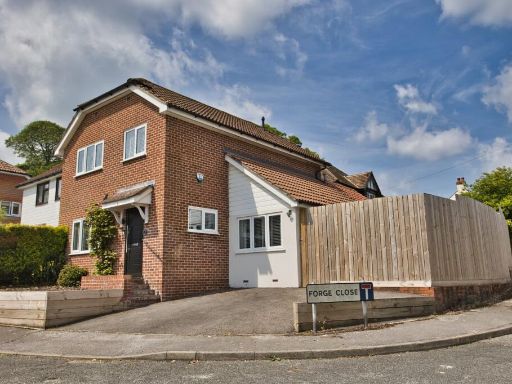 3 bedroom semi-detached house for sale in Forge Close, Eythorne, Dover, CT15 — £425,000 • 3 bed • 2 bath • 1246 ft²
3 bedroom semi-detached house for sale in Forge Close, Eythorne, Dover, CT15 — £425,000 • 3 bed • 2 bath • 1246 ft²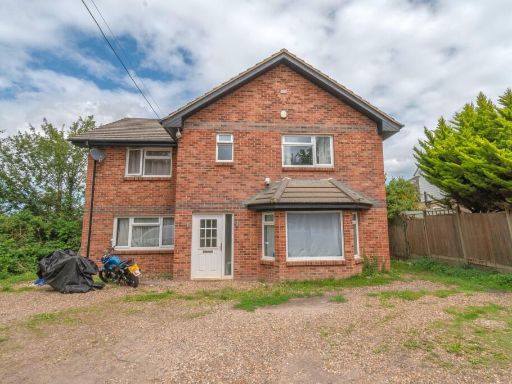 5 bedroom semi-detached house for sale in Flax Court Lane, Dover, CT15 — £625,000 • 5 bed • 3 bath • 1823 ft²
5 bedroom semi-detached house for sale in Flax Court Lane, Dover, CT15 — £625,000 • 5 bed • 3 bath • 1823 ft²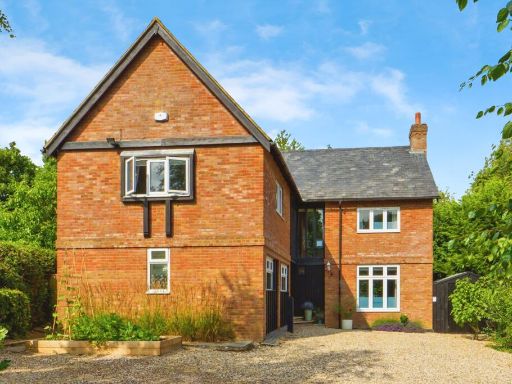 5 bedroom detached house for sale in Church Hill, Dover, CT15 — £785,000 • 5 bed • 3 bath • 2317 ft²
5 bedroom detached house for sale in Church Hill, Dover, CT15 — £785,000 • 5 bed • 3 bath • 2317 ft²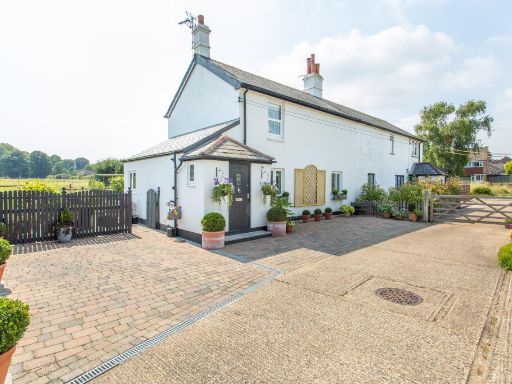 3 bedroom semi-detached house for sale in The Green, Eythorne, Dover, Kent, CT15 — £450,000 • 3 bed • 2 bath • 1387 ft²
3 bedroom semi-detached house for sale in The Green, Eythorne, Dover, Kent, CT15 — £450,000 • 3 bed • 2 bath • 1387 ft²